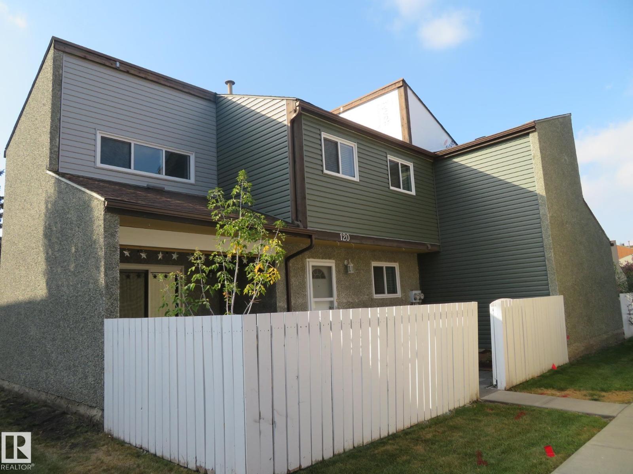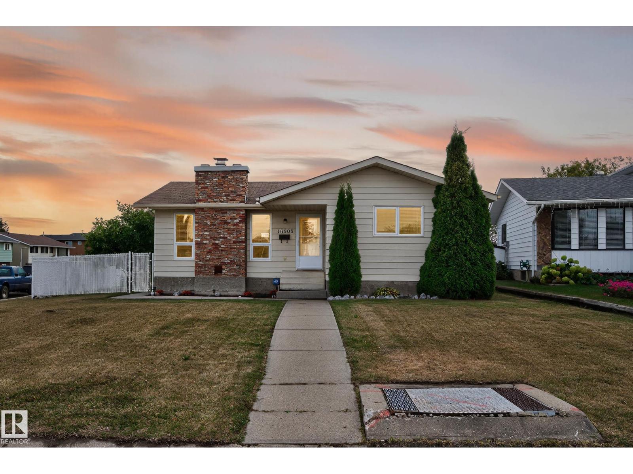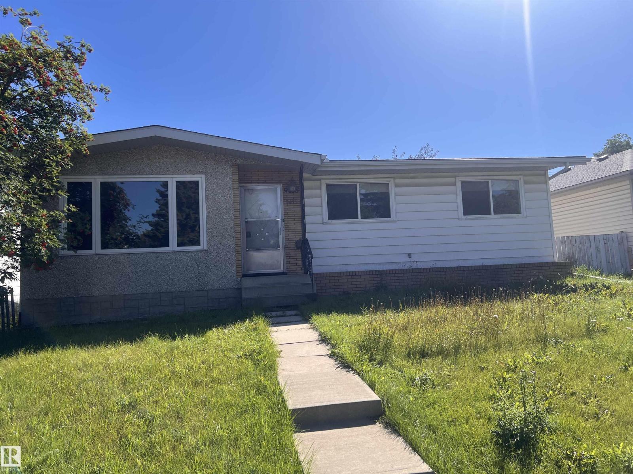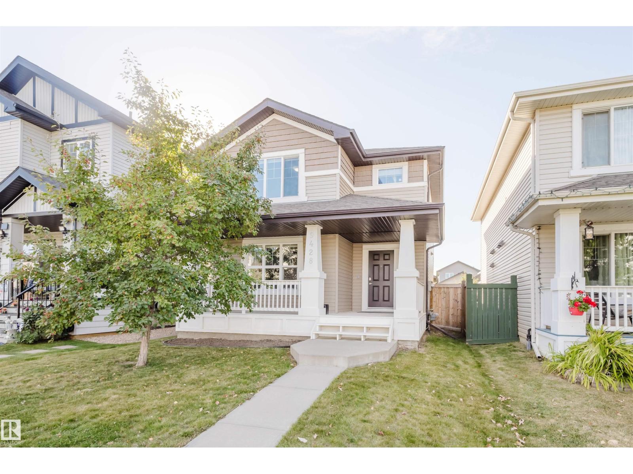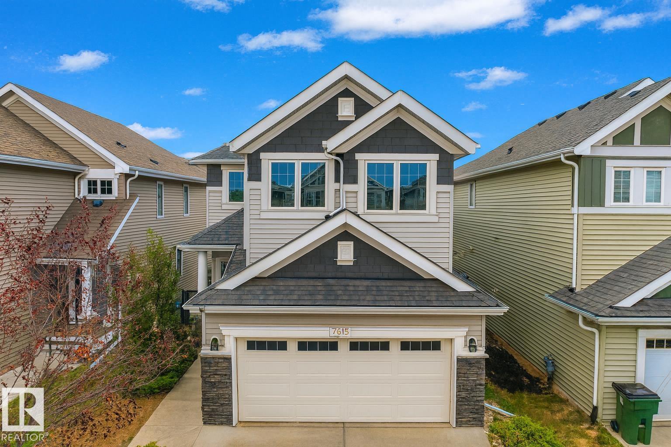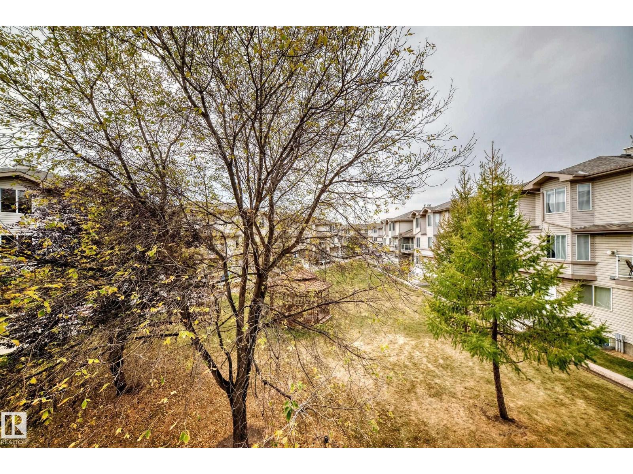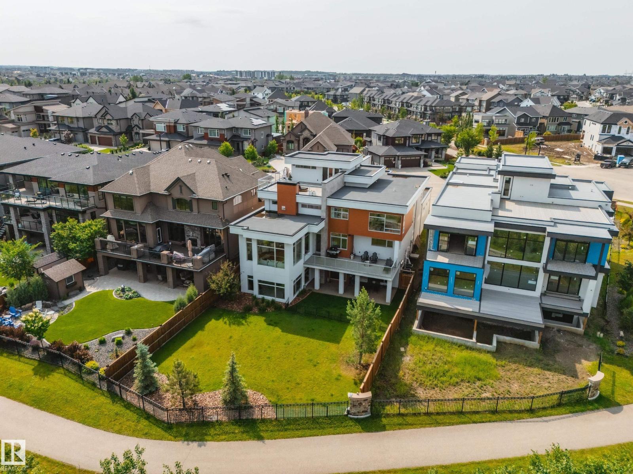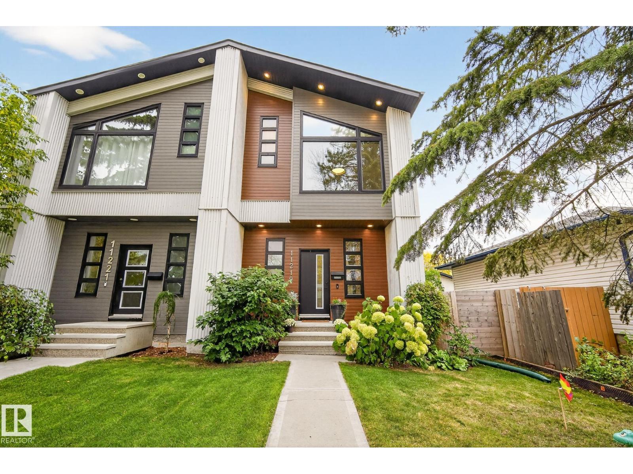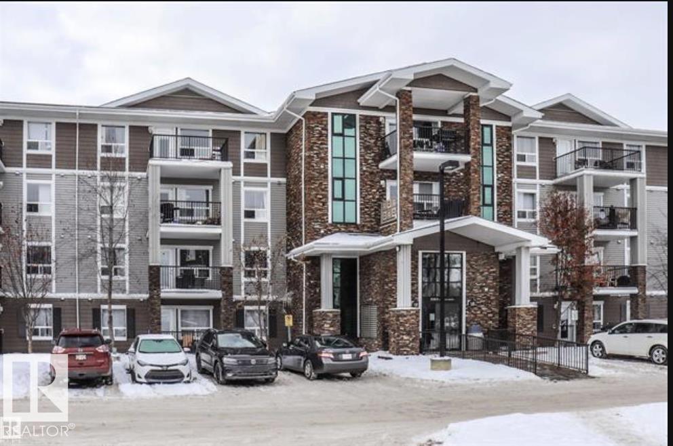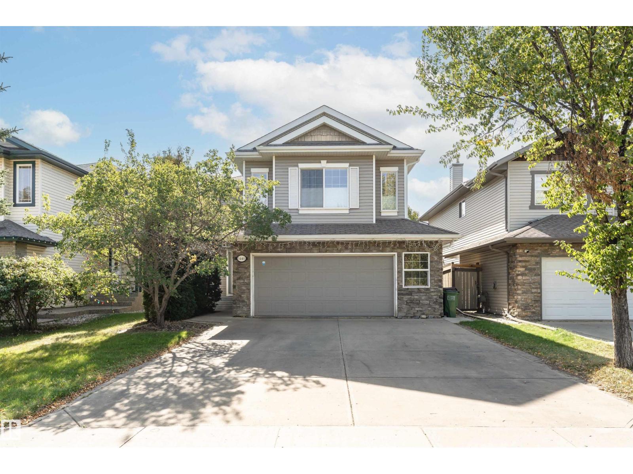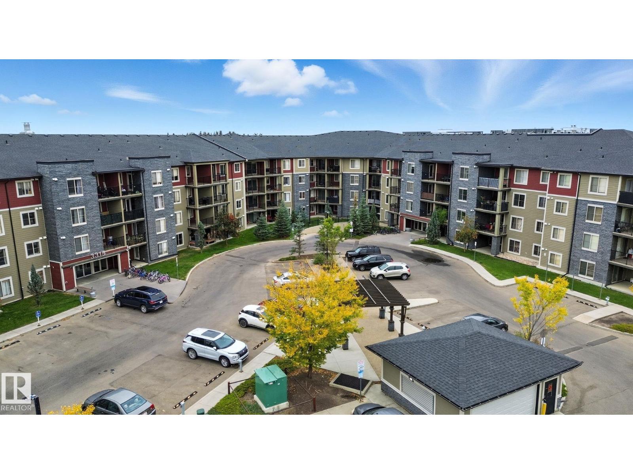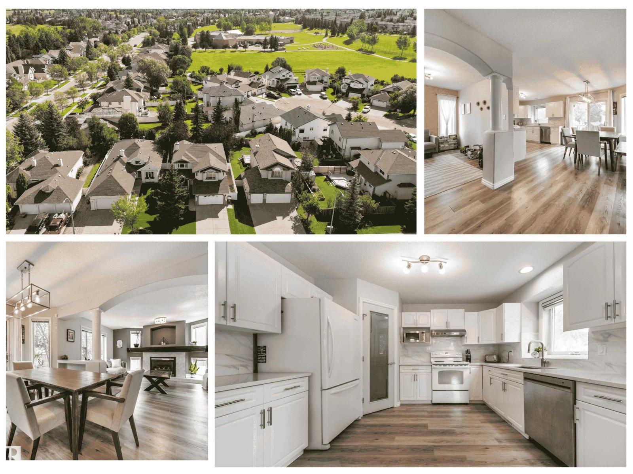120 Kaskitayo Ct Nw
Edmonton, Alberta
INVESTORS or FIRST TIME BUYERS ALERT! STUNNING TOWNHOME! CORNER UNIT! Located in the desirable SW community of Blue Quill, this 3 bedroom, 1.5 bath home has been beautifully renovated. The attractive front yard with a big deck & fully fenced for added privacy. Featuring quality newer vinyl plank flooring, paint, modern lighting, and updated bathrooms with new fixtures & fittings. The main floor is bright & open with a lovely sunny living room & patio doors opening to the deck. Newer kitchen with plenty of contemporary white cabinetry & black appliances. The upper level has 3 generously-sized bedrooms & a family bath. The basement has a laundry & plenty of storage space. An assigned parking stall, lots of visitor parking & a great management. Just 5 minutes away from Century Park Station, close to schools, U of A & easy access to Anthony Henday, Whitemud Freeway & Airport. This affordable home checks all the boxes! (id:63502)
Century 21 All Stars Realty Ltd
16508 114 St Nw
Edmonton, Alberta
Perfect for family living, this fully updated bungalow blends comfort and functionality inside and out. The bright interior features a modern kitchen, stylishly renovated bathroom, and a cozy brick-faced fireplace in the spacious living room. Outside, the oversized yard is a true retreat—ideal for kids, pets, and entertaining—with mature gardens, a fire pit, multi-level deck, and RV parking. An oversized double garage adds even more flexibility. Located close to schools, shopping, and transit, this well-kept home is move-in ready with space to grow. (id:63502)
Liv Real Estate
9415 149 St Nw
Edmonton, Alberta
GREAT POTIENTIAL HOUSE IN DESIRABLE PARKVIEW, 3 BEDROOM AND 1.5 BATH ON THE MAIN, OPEN CONCEPT LIVING ROOM. SOME UPDATE HAD BEEN DONE. BASEMENT FINISHED WITH TWO BEDROOM AND RUUMPUS ROOM. GOOD LOCATION AND EXCELLENT STARTER HOME (id:63502)
Royal LePage Noralta Real Estate
9428 212 St Nw
Edmonton, Alberta
Welcome to Webber Greens! This very family oriented area offers a school within walking distance, easy major roadway access, nearby transit centre, easy trial and park access plus shopping and dining. With over 1500 sq ft to offer, this 3 bedroom, 2.5 bath home has all the features of a family home. The bright front veranda offers the perfect perch for mornings or evening hangouts. The yard also comes fully landscaped, with a deck and fully complete double car garage. Extra parking also easily available off the front street for the extra cars or visiting guests. Extras included rough-in for solar and a tankless water heater, great for larger families! (id:63502)
Mozaic Realty Group
7618 20a Av Sw
Edmonton, Alberta
Do you dream of the kids walking to school? This SUMMERSIDE GEM offers over 2200 sq ft of inviting space with 3 bedrooms and 3 bathrooms. The MODERN OPEN KITCHEN and living room are perfect for family gatherings—just imagine hosting Thanksgiving here! A cozy fireplace adds warmth and charm, while upstairs an impressive bonus room gives space for games, movies, or family fun. The bedrooms are BRIGHT and SPACIOUS. The primary suite offers comfort, privacy, its own 5 piece EN SUITE and an enormous walk-in closet. The basement is a blank slate, ready for your ideas. Step outside to a gorgeous yard with a MASSIVE deck made for summer BBQs, entertaining, and play. An oversized double garage provides room for vehicles, storage, or hobbies. SUMMERSIDE is more than a home—it’s a lifestyle, with an exclusive Beach Club where you can swim, kayak, skate, and enjoy year-round fun. Plus, you’re minutes from Calgary Trail, the Henday, shopping, dining, and all the conveniences that make life easy. (id:63502)
RE/MAX River City
#58 2505 42 St Nw
Edmonton, Alberta
This move-in ready 2-storey condo offers over 1,060 Sq/Ft of living space with 2 spacious bedrooms and 1.5 baths. The main floor features a bright kitchen, open dining area, and a cozy living room with a fireplace that opens to a private balcony overlooking the green space. Upstairs, you’ll find two generous bedrooms, including a primary with double closets and a full 4-piece bath. Added conveniences include in-suite laundry, updated furnace and hot water tank, and low condo fees of just $197.31/month. Perfectly situated near schools, shopping, parks, transit, and the new Valley Line LRT, this well-maintained home combines comfort, value, and an excellent location—an opportunity not to be overlooked. (id:63502)
RE/MAX River City
705 Howatt Dr Sw
Edmonton, Alberta
Welcome to the Former Dream Home Lottery Show home in Jagare Ridge! Built by Birkholz. This custom built 2-storey walk out offers over 7,200 sqft of luxury on an a MASSIVE 11,000 sqft RAVINE BACKING LOT! The open concept design impresses with soaring 20’ ceilings, custom brick fireplace feature walls, wide plank oak floors & walls of windows bringing in endless natural light. The chef’s kitchen is a true standout w/ dual islands, butler’s pantry, quartz counters, premium cabinetry, built-in appliances & 4 wall ovens! The home features 5 spacious bedrooms including a main floor bedroom plus 4 bathroom's! GORGEOUS primary suite overlooking the ravine boasts huge WIC & SPA inspired ensuite bath! The fully developed walk out basement is built for entertaining w/ heated floors, a wet bar/games room, wine room, exercise area & walkout access to the covered patio and yard. Complete w/ a rooftop patio w/ panoramic views, complete home automation & a heated triple/tandem garage! Must be seen to appreciate! (id:63502)
Maxwell Polaris
11219 132 St Nw
Edmonton, Alberta
HELLO CHARMING! Welcome home to this OG Accent Infills half-duplex located in historic Inglewood located walking distance to Westmount Jr High, Westmount Shopping Centre + trendy 124 St. Shopping District. The stunning perennial cottage garden in the backyard will have you SWOONING! Inside, you’re greeted by beautiful hickory hardwood floors, large open living space, and a spacious kitchen with patio doors leading to your deck + detached double garage. Upper level features 3 bedrooms, laundry room and convenient tech space. You’ll be WOWED by the primary retreat with its huge vaulted ceilings, massive windows, and gorgeous spa-like ensuite. A/C added in 2023 to keep you cool with your massive windows! Basement left untouched for you to create the space you desire - complete with SIDE ENTRANCE for those looking to develop a basement suite. (id:63502)
RE/MAX Professionals
#1214 9363 Simpson Dr Nw
Edmonton, Alberta
Beautiful 2 bedroom, 2 full bathroom condo must see!! Master bedroom has ensuite and walking closet and open kitchen concept offers you bright area and with spacious living area. Kitchen comes with stainless steel appliances and separate ensuite storage with stackable laundry. Second floor unit (south facing balcony). Open view from the unit to Anthony Henday. Location, Location, Location!! Close to transit center, 2-3 minutes drive to newly built schools and recreation center, London Drugs, Canadian Tire, Home Depot (you name it), all the stores within 2-3minutes of drive in 2 minutes you will get on Anthony Henday where you can travel anywhere within Edmonton (i.e. Leduc, Fort Saskatchewan, Red Deer, Calgary). (id:63502)
Homes & Gardens Real Estate Limited
1440 Potter Greens Dr Nw
Edmonton, Alberta
Fabulous Fully Finished 2 Storey Family Home in desirable Potter Greens with 4 bedrooms and 4 bathrooms. Open concept main level features mantled gas fireplace, hardwood flooring & large windows overlooking backyard. Kitchen has rich wood kitchen cabinets with granite countertops, stainless steel appliances, walk-in pantry and island with breakfast bar. Dining area has a patio door leading to deck and patio with gazebo and mature plantings. Main floor includes large living area, 2 pc bathroom & mudroom with laundry leading to double attached garage. Upper level includes huge bonus room separated from sleeping area offering main bathroom and 3 bedrooms including primary bedroom with awesome ensuite with separate shower & tub. Lower level includes 4th bedroom, 4th bathroom, storage, den and open area with refreshment/bar area. Plus HE furnace & Central A/C. All in a great community of Potter Greens with lots of green space, great schools & shopping, park & ride and easy access to Whitemud & Anthony Henday. (id:63502)
RE/MAX Excellence
#125 3315 James Mowatt Tr Sw
Edmonton, Alberta
Attention First-Time Buyers & Investors! Move-in ready 2 bed, 1 bath condo with in-suite laundry and underground parking in the desirable SW community of Allard. Located in Heritage Valley Station, a well-managed building with low condo fees, this open-concept unit features granite countertops, stainless steel appliances, and a spacious living area with access to your private patio. Enjoy the convenience of being within walking distance to Shopping, Restaurants, Grocery Stores, schools and public transit. Commuters will love the easy access to Hwy 2, Anthony Henday, South Edmonton Common, and the airport. Perfect for those seeking affordable homeownership or a great investment opportunity in a growing neighbourhood. (id:63502)
Century 21 All Stars Realty Ltd
71 Rue Bouchard
Beaumont, Alberta
Fully renovated and absolutely stunning, this home is the total package for families seeking space, style, and comfort. The main floor features a bright front den, a versatile flex room for a formal dining area or playroom, and a spacious open-concept layout. The kitchen shines with quartz counters and modern finishes, flowing into the dining area and living room with a cozy gas fireplace and large windows that fill the space with natural light. Upstairs offers a spacious bonus room, three large bedrooms, and a laundry room, all with updated laminate flooring for added convenience. The primary suite is a true retreat with his and her closets and a beautiful ensuite with a soaker tub and separate shower. Outside, enjoy a private, fully fenced yard with mature trees, a large deck, and a dog run. Additional features include A/C, central vacuum, a heated double garage with built-in workspace and granite counters, and newer shingles (2014). The basement is roughed in and ready to grow with your family. (id:63502)
Exp Realty
