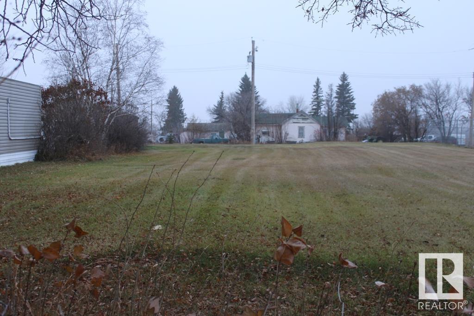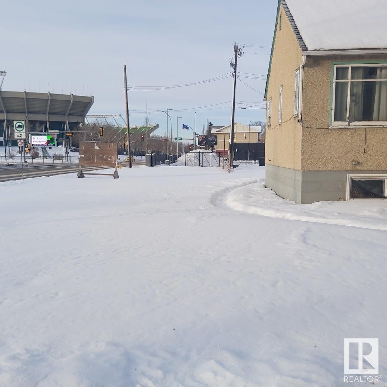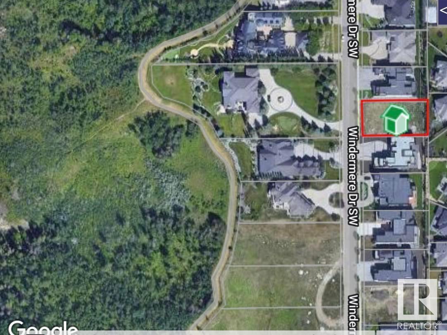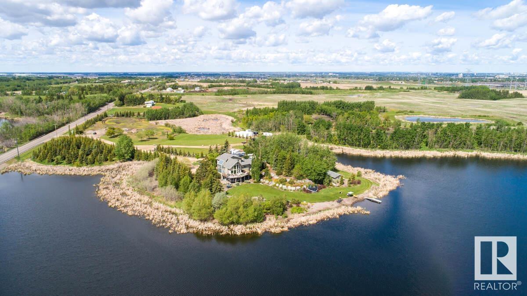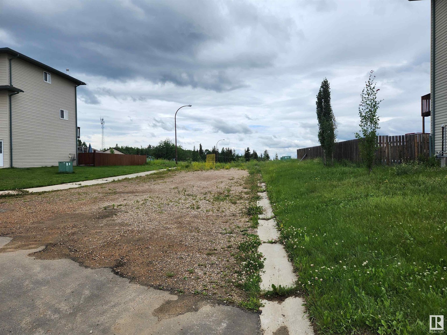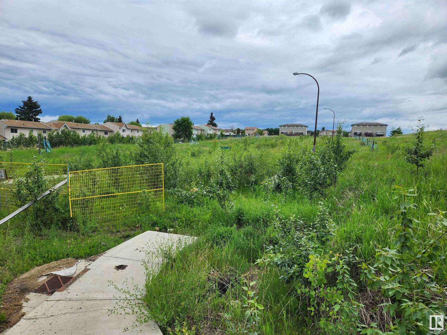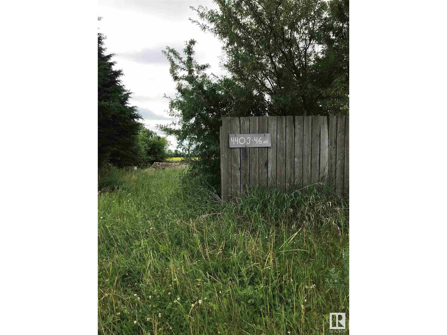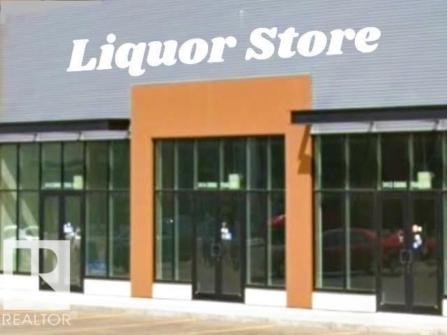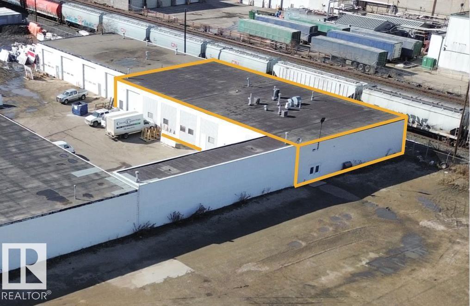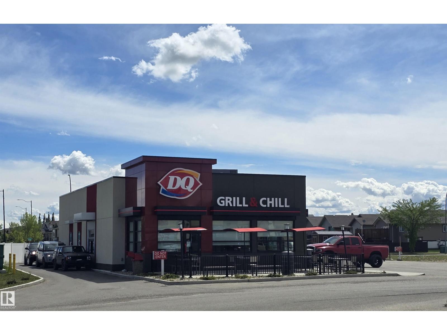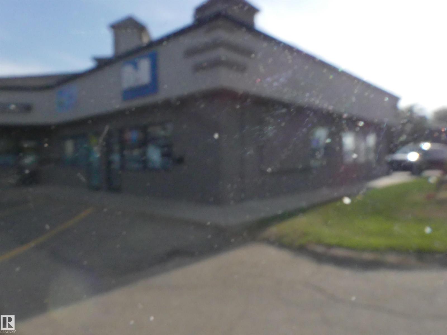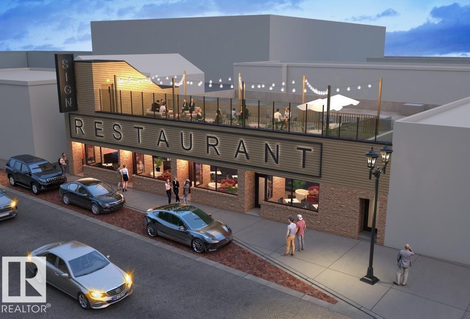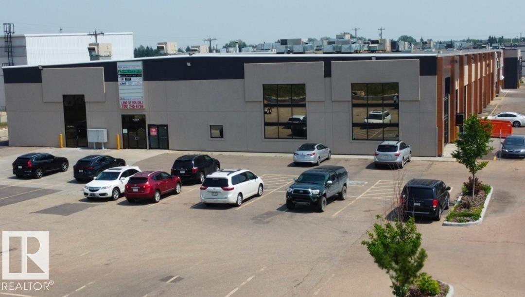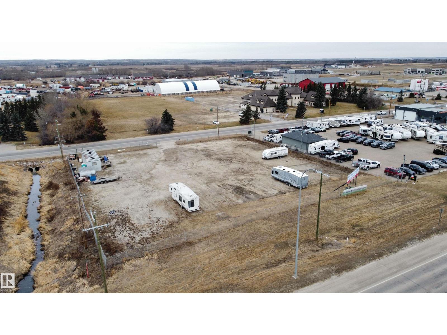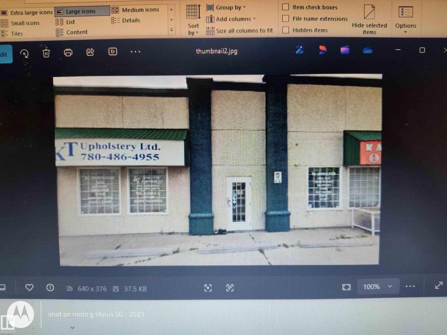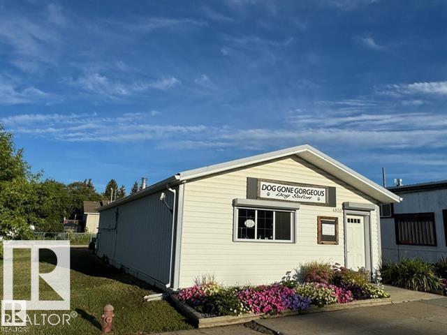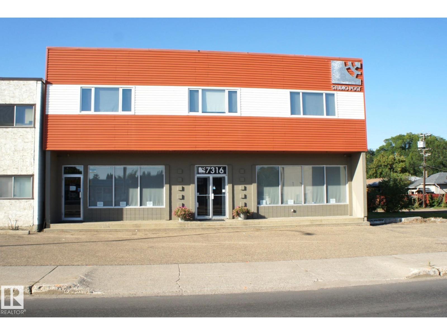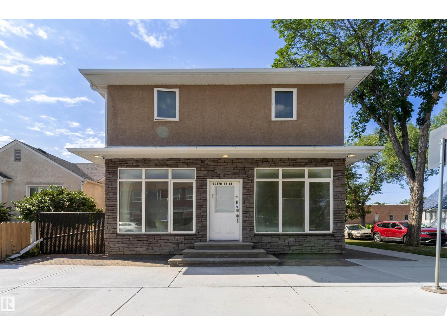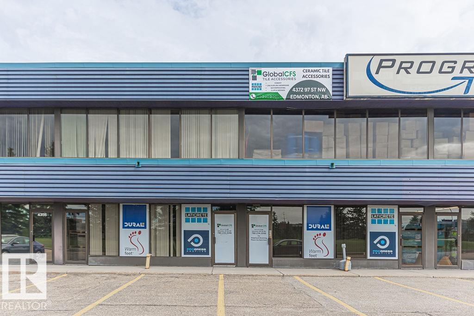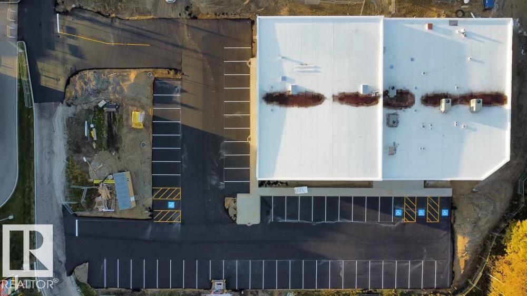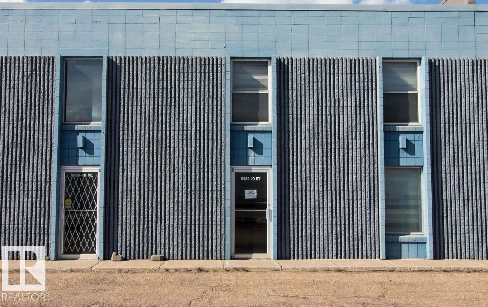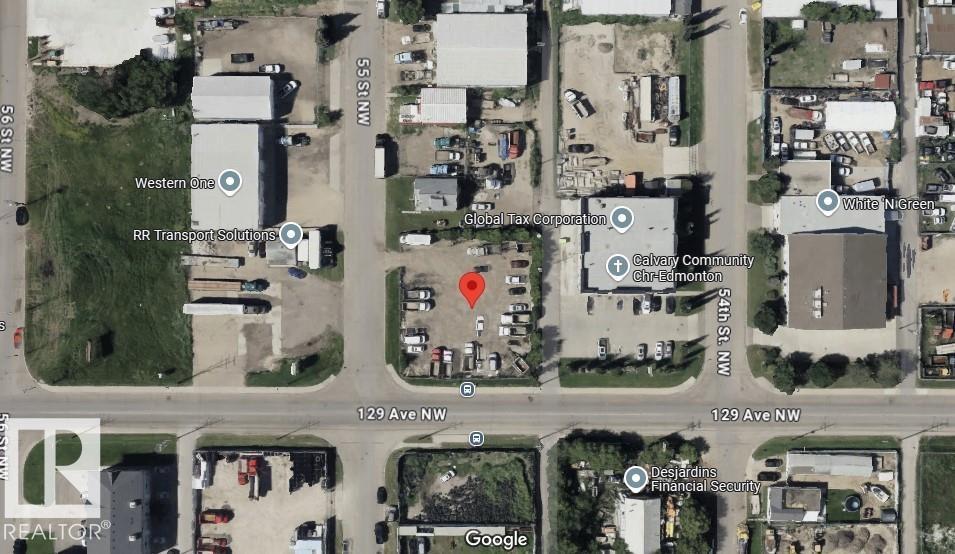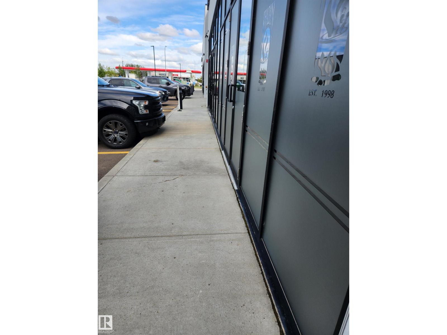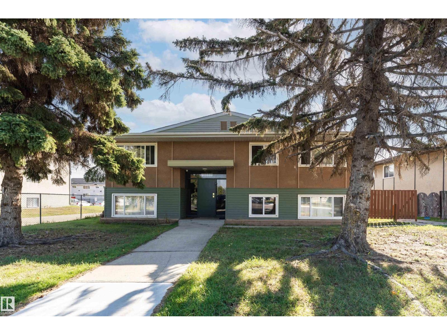4620 50 St
Holden, Alberta
71'x140' residential lot available in the community of Holden, located conveniently along Highway 14. Straightforward commutes to Edmonton, Wainwright, Vegreville, and Camrose. $5,000 program in place with the Village of Holden if developed within 18 months. Modular homes possible, subject to Village approval. Welcome home! (id:63502)
Home-Time Realty
11206 85 St Nw
Edmonton, Alberta
Visit the Listing Brokerage (and/or listing REALTOR®) website to obtain additional information. 2 Lots next to Stadium LRT train station. They are zoned R9. 66 feet X 150 feet I think. Addresses are 11206-85 st and 11202-85 st. about 66'W X 120'L, 2 lots with a house. Basically land value only. RIGHT across from the LRT station. Zoned R-9! Good commercial development site. Lots of potential development options with approval from the city. (id:63502)
Honestdoor Inc
31 Windermere Dr Sw
Edmonton, Alberta
VACANT LOT on WINDERMERE DR SW! BUILD YOUR LUXURY DREAM HOME HERE – on this perfect VACANT LOT on prestigious WINDERMERE DRIVE South! 74’ building pocket. Right between Windermere Golf and Country Club and River Ridge Golf Club and a minute to the North Saskatchewan River and trails! AIRPORT is 20minute drive away! HOA allows access to the pool etc at the Windermere Leisure Centre. An outstanding and unique opportunity to create a residence that embodies luxury, sophistication, and the elevated lifestyle you desire. (id:63502)
Maxwell Polaris
1730 Ellerslie Rd Sw
Edmonton, Alberta
For more information, please click on View Listing on Realtor Website. 27 acre Waterfront development property within finalized Alces NSP. Development is in progress on neighboring properties. Attached images display useable area based off NSP and NDR according to city of Edmonton NSP as well as survey of useable land. Purchaser/Developer will be responsible for providing subdivision approval and providing services/infrastructure to existing home on approx 3 Acre parcel. Full 30 acre parcel also an option. (id:63502)
Easy List Realty
12 Avenue & 13 St
Cold Lake, Alberta
CIVIL ENFORCEMENT SALE Fully serviced lots, ready for subdividing and development. This approximately 15 unit community (total 40 units with adjacent land/lots) is 1.37 Acres zoned R3 - Medium Density Residential, currently set up for duplex’s, but row housing and small multi-family units would be permitted by the town. The services seem to be completed, curbs, sidewalks, water, electricity, sewer etc. and passed ATCO inspections as per contractor who developed the land. Development levies have been paid (Buyer to confirm). This property is being sold Where-Is, As-Is all information has been obtained from the City of Cold Lake and/or assumed. Also available is adjacent subdivision for and additional 2.12 Acre lot to the eastern boundary of this lot. (id:63502)
RE/MAX River City
12 Avenue & 16 St
Cold Lake, Alberta
CIVIL ENFORCEMENT SALE Fully serviced lots, ready for subdividing and development. This approximately 25 unit community (total 40 units with adjacent land/lots) is 2.12 Acres zoned R3 - Medium Density Residential, currently set up for duplex’s, but row housing and small multi-family units would be permitted by the town. The services seem to be completed, curbs, sidewalks, water, electricity, sewer etc. and passed ATCO inspections as per contractor who developed the land. Development levies have been paid (Buyer to confirm). This property is being sold Where-Is, As-Is all information has been obtained from the City of Cold Lake and/or assumed. Also available is adjacent subdivision for and additional 1.37 Acre lot to the eastern boundary of this lot. (id:63502)
RE/MAX River City
4403/05/09 46 Av E
Smoky Lake Town, Alberta
3 residential lots (9,750. sq. ft./9,000. sq. ft./9,000. sq. ft.) in Smoky Lake. Seller prefers to sell all together. Water, natural gas & power at property, 4403 - 46 Avenue East. They could be sold separately @ $30,000. each. Seller quite motivated and will look at all offers. Price reduced for quick sale! (id:63502)
RE/MAX Real Estate
0 0 St Sw
Edmonton, Alberta
Excellent opportunity to own a busy and profitable Liquor Store in the high-traffic Southwest Edmonton area. This well-established business is located in a very prime retail location with strong visibility, ample parking, and consistent customer flow. The store offers a wide selection of products and has built a loyal customer base over the years, ensuring steady sales and reliable income. Turnkey setup with all equipment, shelving, and systems in place for smooth operation. Ideal for both experienced operators and new investors looking for a solid, income-generating business with room to grow. A very favorable lease with renewal options in place for the new ownership. Don't Miss It !!!!! (id:63502)
Royal LePage Noralta Real Estate
7620 Yellowhead Trail Nw Nw
Edmonton, Alberta
Do more with less. If your business craves operational efficiency, we found your warehouse dream fit. This 8,075 SF warehouse space is ready to follow your lead, with a tenant improvement allowance at your service. With the potential for up to 6 overhead doors, a customizable warehouse layout, signage exposure onto Yellowhead Trail, plus lean and mean operating costs, we want to put this space to work for your high output business. (id:63502)
City Commercial
15 Hawkridge Bv
Penhold, Alberta
Well located DQ franchise restaurant in the heart of commercial area in Penhold, Alberta. Situated along the prominent main corridor, this business with property offers exceptional visibility and frontage, making it an ideal profitable business with recent sales growth. (id:63502)
Royal LePage Summit Realty
17543 17551 100 Av Nw
Edmonton, Alberta
3491.04 sqft building with a 4663 sqft bareland condo unit for 3 bays 17543, 17547 & 17551 - 100 ave Edmonton. Good investment with high return. (id:63502)
RE/MAX Real Estate
8122 Gateway Bv Nw
Edmonton, Alberta
For Lease 3,836 sq.ft. Restaurant (main) & 1,075 sq.ft. Roof Patio (both to be built-out). Join the most popular bar corridor on Gateway Blvd in Edmonton! Highly visible, sought after location in the Old Strathcona district. Location has instant access to many customers (foot traffic) when you open. Front entrance faces Gateway Blvd which is one of the main roads into downtown Edmonton. Approx 65,000 cars per day drive by this location. Across the street is Station Park. Following bars are a short walk to this location, incl Hudsons, MKT, Cook County, On Edge Brewing, Blues on Whyte, Leopolds. Location is suitable for a restaurant, bar, bakery, etc. DC1 zoning, retail use; 300A electrical, single phase (can be upgraded to 3 phase), new electrical wiring throughout; New plumbing, sewer lines; Commercial HVAC with air conditioning; Utilities separately metered & paid by the tenant; Wheelchair access thru rear; On premise parking not available; 4 existing bathrooms; Seeking NNN lease; Low occupancy costs; (id:63502)
RE/MAX River City
#111 9190 34a Av Nw
Edmonton, Alberta
Great opportunity to own a versatile commercial bay on 34A Avenue with excellent access from both 34 Avenue and 91 Street. Built out office space. Approximately 2000sqft demised on two floors. Main floor consists of 5 offices, kitchen and washroom. 2nd floor has 6 offices, kitchen and washroom This space is well-suited for a wide range of professional services. The building is home to a variety of complementary businesses, including a signage company, a beauty and wellness hub, a dog groomer, and a fitness center, among many others, creating strong traffic and visibility. An ideal option for an owner-user or investor looking for a well-located and adaptable commercial property. (id:63502)
RE/MAX Excellence
50 Boulder Bv
Stony Plain, Alberta
HIGHWAY FRONTAGE!!! 215' of highway frontage on this Business Industrial lot in Stony Plain. Highway 16A sees over 24,000 vehicles per day!. This 1.13 acre lot is fully fenced with a gravel base. 215'x229'. All services at the property line and all off site levies have been paid. Great access to highway 16A and very convenient access to Yellowhead Highway 16 as well. (id:63502)
RE/MAX Real Estate
10003 166 St Nw Nw
Edmonton, Alberta
10003 166 STREET NW, EDMONTON, AB. NICE CONDO COMMERCIAL END UNIT + MEZZANINE FOR SALE. IT CAN BE USED AS OFFICE, RETAIL OR WAREHOUSE. ACCORDING TO CONDO PLAN. IT IS ABOUT 90 M2 (7.47 M WIDTH X 12.04 M LONG). IT CAN BE SOLD SEPARATELY OR TOGETHER WITH 10005 166 ST WHICH IS ABOUT 92 M2 (7.63 M WIDTH X 12.04 M LONG) ACCORDING TO CONDO PLAN. CURRENT BOTH CONDO COMMERCIAL BUILDINGS HAVE BEEN USED FOR UPHOLSTERY BUSINESS. BUISNESS CAN BE PURCHASE SEPARATELY. SELLER WILL TRAIN OR JUST PURCHASE THE BUILDING OR BUILDINGS (id:63502)
Initia Real Estate
4920 50 St
Holden, Alberta
Substantially upgraded 1144 sq/ft metal clad commercial/residential building with in-floor heating. Built right on Main Street in the charming community of Holden! This well kept & maintained building currently has a dog salon in the front half with an additional office space having roughed in plumbing and electrical (previously used as a tanning salon). A laundromat with its own separate entrance is located in the back half. The laundromat consists of a wash basin, coin-operated soap dispenser, washers & gas powered dryers (1 triple load & 3 regular of each), all purchased within this last year. Recent upgrades done in 2023 include: interior paint throughout, LED lighting, vinyl plank flooring, and a security system with cameras & roll up shutters. New bathroom flooring is not installed but provided. Building sits on a 50' x 130' lot and has ample parking in the back. Turn key business opportunity- A must see !!! (id:63502)
Exp Realty
7316 101 Av Nw
Edmonton, Alberta
Rare Freestanding Office building situated on 101 Avenue in Terrace Heights. Interior was fully renovated, redesigned and modernized in 2007 from top to bottom with quality improvements and a flare that sets it apart. Main floor offers 16' ceilings, 5 private offices, reception, large boardroom, reception, two large open work areas, kitchenette and handicap accessible washroom. With a separate side entrance, the second floor has a number of private offices and work areas, a massive executive suite office, men's and ladies washrooms, large kitchenette and although designed initially for the owner's use, the design lends itself to two distinct office areas that currently are rented and produce income until August 2026 and the tenant would like to stay. Full basement under front half of building, finished in the same manner as the main and second offers 1600 additional square feet of work areas and storage. Building is fully air conditioned. Truly a unique opportunity for an owner/user or investor. (id:63502)
RE/MAX River City
10870 96 St Nw
Edmonton, Alberta
Great location and excellent exposure on 96 Street & 108 Avenue. 534 main floor retail/office space with an open concept in a well-maintained building. Ample front and side street parking for customers. Rental rate of $20,00 sq.ft. net with $11.50/sq.ft. operating costs inclusive of property tax, management, common area maintenance and utilities. (id:63502)
RE/MAX Elite
4372 97 St Nw
Edmonton, Alberta
This versatile Second floor 822 square foot office space is nestled within the vibrant and dynamic industrial park. Diverse commercial surrounding offers the perfect environment for growth and collaboration. Lease includes heat, water and power including air conditioning making it a hassle-free opportunity. Office space comes with sizeable reception area, office, storage and bathroom. It will provide the ideal foundation to establish office space to grow in one of the city's most sought-after commercial area. With top-tier amenities, dining, and retail options in neighbourhood, your visitors and clients will benefit from the convenience of it. Don't miss out on the opportunity to be a part of this business hub! (id:63502)
Century 21 Leading
4201 Parkwest Pl
Stony Plain, Alberta
Prime Retail Opportunity in Stoney Plain Unbeatable Visibility, Endless Possibilities New retail units are now available in a highly sought-after location with direct exit access to Highway 16A and Veterans Boulevard in Stoney Plain. With over 29,000 vehicles passing through daily, this prime spot offers unparalleled visibility and exposure for your business. Thriving Plaza with Diverse Tenants This busy plaza is home to popular businesses, including: - A&W - Circle K - Esso - Wahoo Swim School - Daycare - Pizza 73 - Liquor Store - And more Ideal for Various Retail and Service Businesses Perfect opportunities for: - Restaurants - Ice cream shops - Pharmacies - Medical clinics - Barber shops - Educational classes - And many more Unit Sizes Available Retail units range from 985 to 4,180 sq. ft., offering flexibility for various business needs. Construction Update Construction is still underway, and these units will be ready for occupancy soon. As taxes have not yet been assessed, we invite you t (id:63502)
Maxwell Polaris
9022 20 St Nw
Sherwood Park, Alberta
Located in the heart of the Sherwood Industrial Estates, here’s an industrial bay Condo with 3750 sq ft (1250 sq ft being mezzanine) with an established Printing Business since 1964! Step inside and you will find a front reception area with 2 offices and a 2 piece bath. The main bay area is a great work space with ample room to work in with a washing station and exposing room. Upstairs you will find 2 additional offices, 2 dark rooms, and further bay area. There is a 20’ high loading bay with 14’ overhead door. An entrepreneurs turn key dream, this business focused on sign making, screen printing and off set printing – all the equipment and supplies will stay for instant start up. This is a favorable location close to both Edmonton and Sherwood Park and is conveniently located by The Yellowhead, Whitemud and Henday. (id:63502)
RE/MAX River City
12909 55 St Nw
Edmonton, Alberta
INDUSTRIAL CORNER LOT in Kennedale. Excellent opportunity to build to suit or use as it is. LOT DIMENSIONS 131.9 sq. ft. x 123.1 sq. ft. Currently had development permit approved for MINOR INDUSTRIAL USE. Great opportunity for development and or owner operator use. (id:63502)
RE/MAX Elite
0 N/a Nw
Edmonton, Alberta
YOUR OPPORTUNITY TO OWN A RESTAURANT in a NEWLY DVP SPACE with FRESH, MODERN, ELEGANT INTERIOR. 1600 sq. ft., full kitchen with canopy, walk-in freezer and cooler. Attractive lease OR option to BUY THE CONDO too! Amazing location on one of Edmonton's busiest intersections - St. Albert Trail and 137th Ave. Lots of free parking right in front. Close to the Henday, Yellowhead, and St. Albert Trail. Power franchisors in complex including A & W, Popeyes, and Petro Canada. (id:63502)
RE/MAX Elite
13039 83 St Nw
Edmonton, Alberta
Exceptional Investment Opportunity or Seller can enter into a TRIPLE NET HEAD LEASE for entire building. Better than average return on investment. Quality fully Renovated turnkey 6 generous-sized units, 3-one bedroom and 3-two bedrooms (ideal suite mix). Total of living space 5,038.72 sq. ft. Amenities include; ample of parking, security system, common laundry room. Close to schools, shopping, restaurants, parks, and public transportation. This building has been well maintained , shows pride of ownership. All suites separately metered for electrical, water, waste & gas. This is a rare opportunity to acquire a high potential multi family property in a desirable location. Zoned: 2.40 RM Medium Scale Residential. All income and expense numbers are proforma numbers. Pricing & Superb Return on investment, makes it ideal for first time investors or seasoned investors by increasing your multi-family unit count portfolio. Amazing income potential. Financials available to qualified serious buyers. MUST SEE!!! (id:63502)
Century 21 All Stars Realty Ltd
