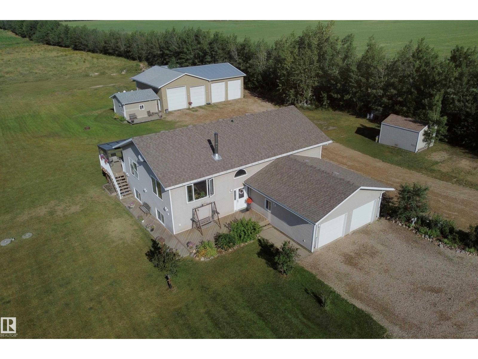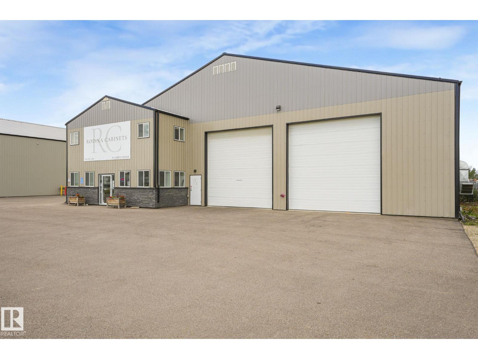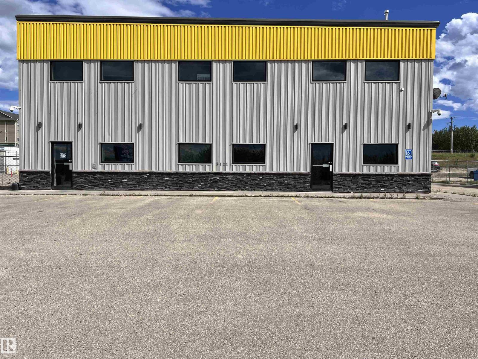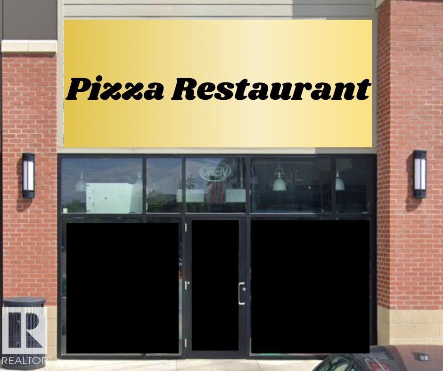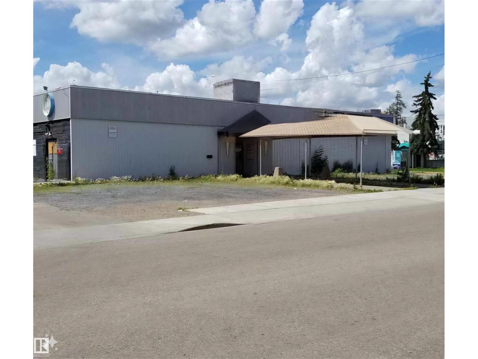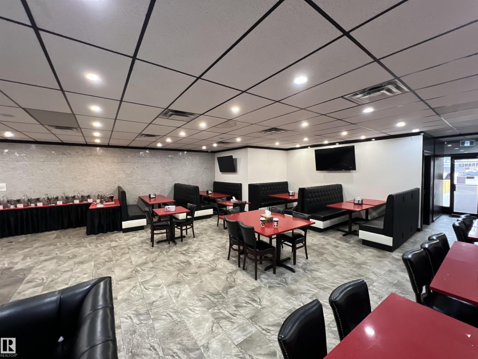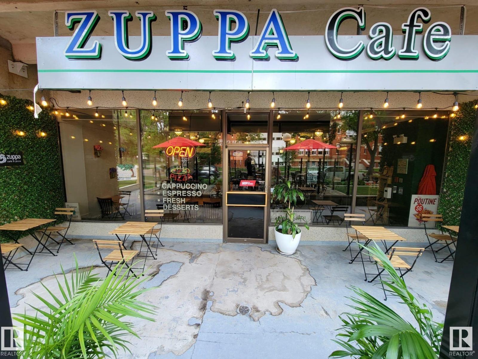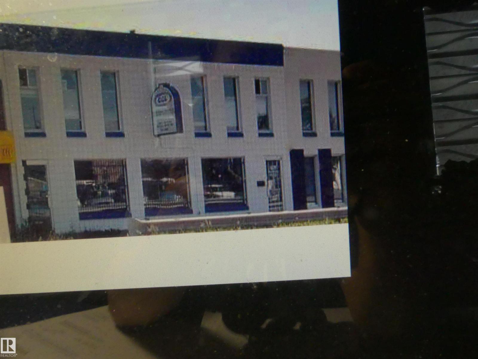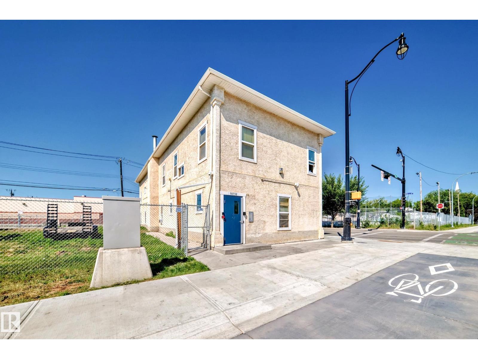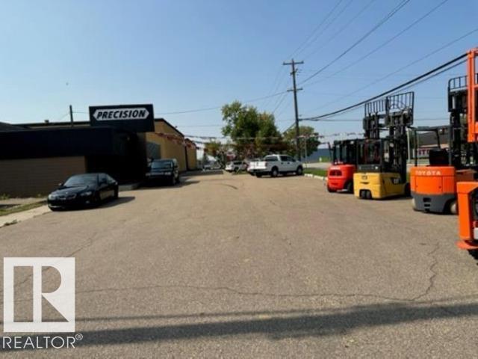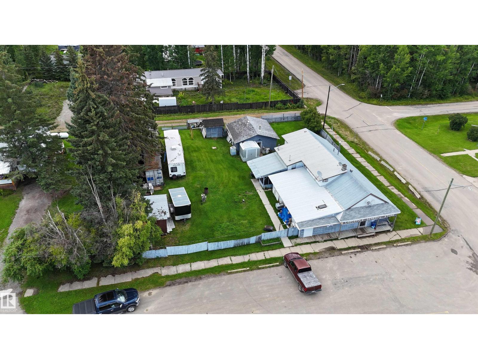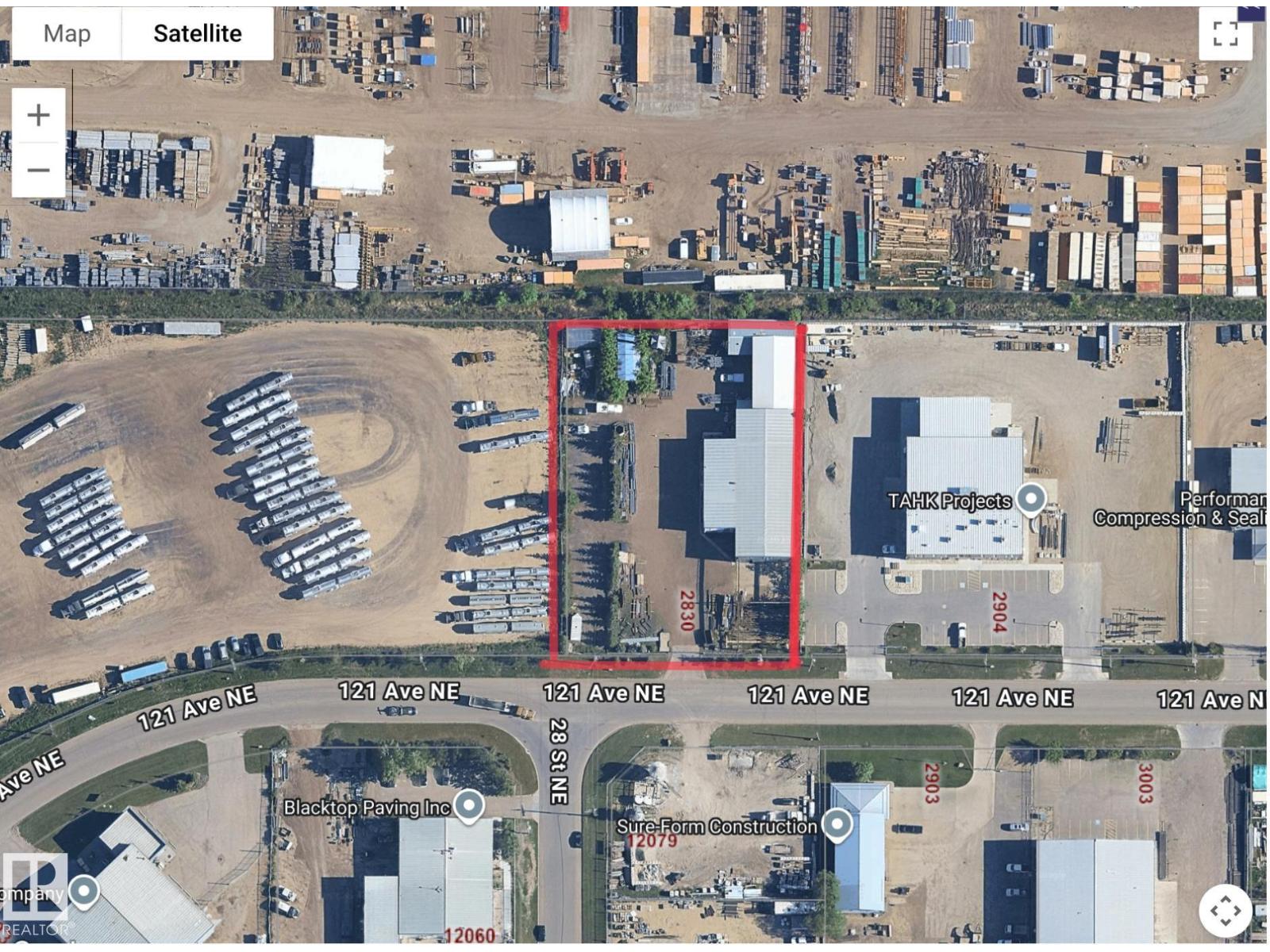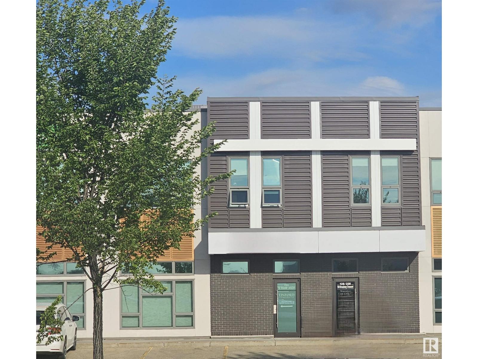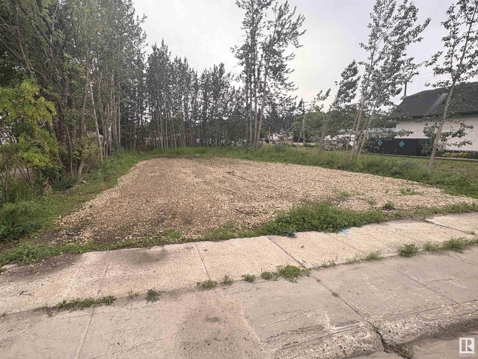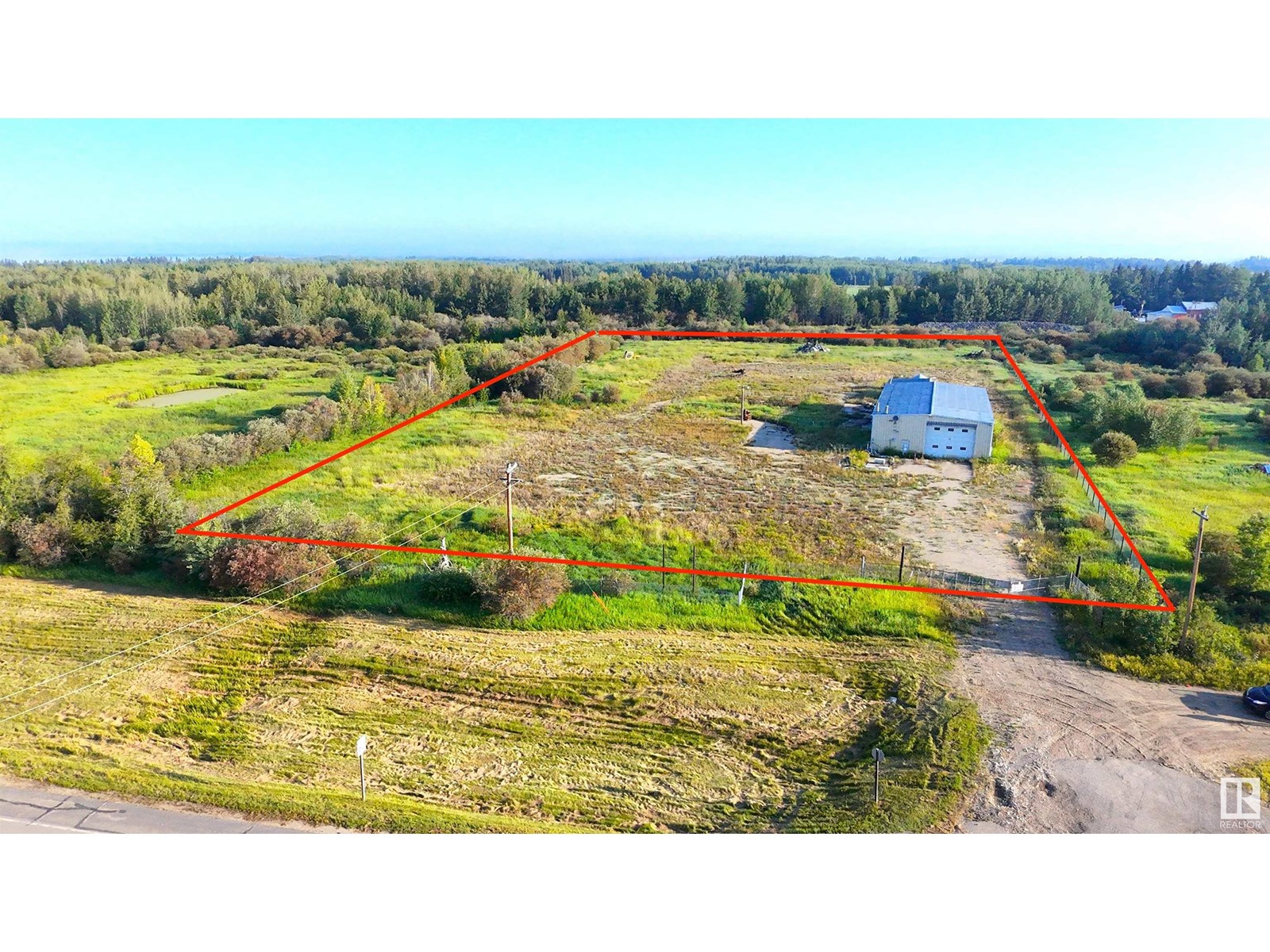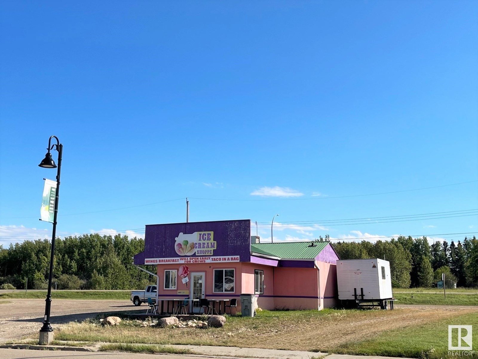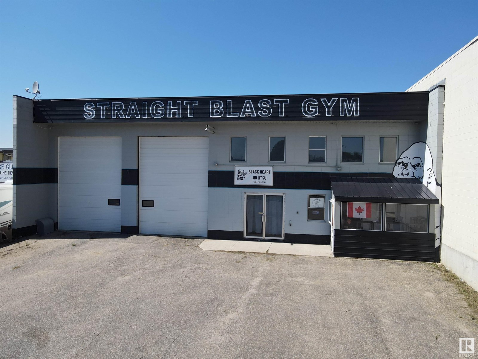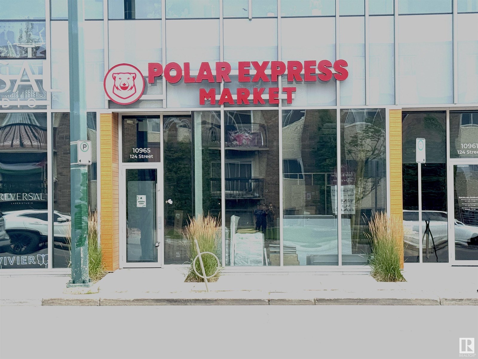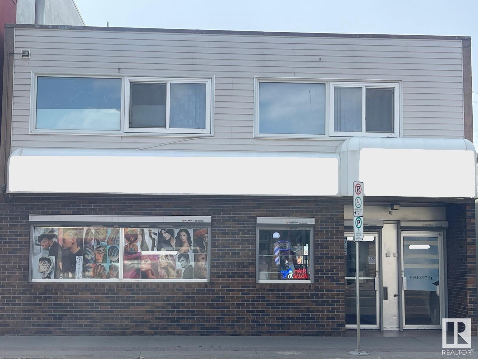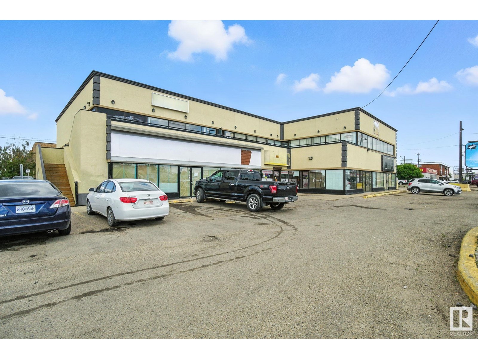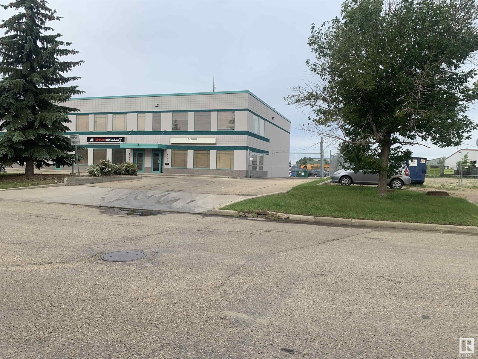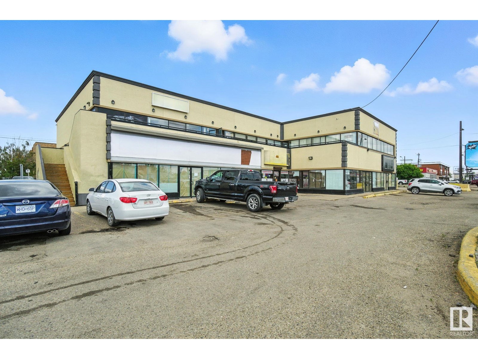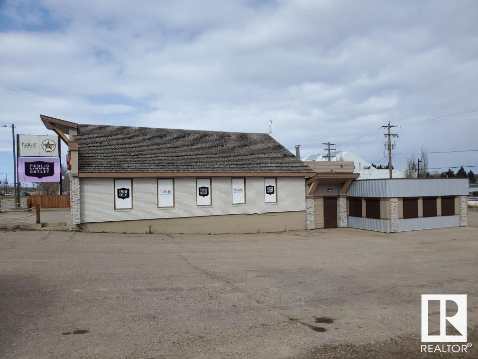0 N/a
Rural Barrhead County, Alberta
Exceptional home, shop & property w/ excellent commutability options to surrounding communities along hard top road only minutes East of Barrhead & the hamlet community of Manola. Property currently utilizing shop as a highly successful mechanical business. Option to purchase mech equipment would include 500 + clientele list & steadfast business for 4 or more employees. Home features quality build plus extras including in floor heat, wood stove & large light gathering windows throughout. 5 bdrms plus flexible office space & 3 full baths. Double attached garage. 36x56 High wall multi bay shop for business or enjoyment. 18x16 free standing office is fully plumbed, heated & flexible for other uses. A wonderful property featuring modern home & buildings w/ amazing potential work @ home business opportunity should you choose or enjoy the property as personal shop, solid home & private oasis. The choice is yours. (id:63502)
Sunnyside Realty Ltd
29 Goertz Av
Stony Plain, Alberta
*HIGHWAY EXPOSURE* SHOP FOR SALE!! 9,415 SQUARE FEET OF DEVELOPED SPACE, TWO 100 ft DRIVE THROUGH BAYS, FIVE-16X16 HUGE BAY DOORS, 18 FT CEILINGS, EXTRA LARGE PAVED & FENCED COMPOUND, 2,600 SQ FT OF HEATED & AIR CONDITIONED OFFICE SPACE (1,300 sq ft Main Floor & 1,300 sq ft Upper Level). THAT LEAVES 6,800 SQ FT OF WIDE OPEN SHOP SPACE ! ALL THIS AND LOW STONY PLAIN PROPERTY TAXES TO TOP IT OFF!! 1.08 Acre fully paved Lot with large open front yard & fenced rear compound. 2 story air conditioned office buildout with 3 bathrooms, Main level Retail / Showroom Space, offices, 2nd story Loft that is 80% finished. Water Suppression system, City water & septic system with low pressure municipal sewer, Radiant tube heating, natural gas make up air unit, 200 Amp 600 volt power, floor drains & security system. Newer industrial park with wide paved-well lighted street. Great mix of Businesses including the new Co-Op card lock truck stop. Great space & location, quick hwy access & great investment opportunity!! (id:63502)
Century 21 Leading
3421 50th St
Drayton Valley, Alberta
What an opportunity for your business with location on 50th Ave.! You have traffic coming in & off of Hwy 22. This is a solid built metal building. The first floor gives you options to have a second business. Upper level is partially finished. Outside there is lots of fenced storage area. Entrance has a huge sitting area for clients, large back counter area for staff with access to shop, private office, bathroom, change room & a 2nd entrance to shop & to an open storage area. The upstairs gives you a view to shop & has a kitchenet, bathroom & is mostly unfinished giving you lots of options. There is a separator system throw-out the shop to handle any oil residue. Residue is pumped to the underground 10 ft. 5x 6 ft. tank to suck out the oil. In the shop there are 6 overhead heaters & air exchangers. The owner prefers to lease but may consider a reasonable offer for the building. Lease is $11,000.00 per month plus GST. Tenant pays operating costs: utilities, property tax, building insurance, & maintenance (id:63502)
RE/MAX Vision Realty
0 0 Rd Sw
Edmonton, Alberta
Prime location in a busy Southwest Edmonton shopping centre. This fully operational pizza restaurant with bar offers dine-in, takeout, and delivery options. The business comes complete with all equipment, furnishings, and fixtures, making it a true turnkey opportunity. Surrounded by strong retail anchors, the location benefits from excellent visibility, steady foot traffic, and easy access via major roads, highways, and public transportation. Well-positioned for an owner-operator or investor, this restaurant provides the chance to step into a proven business in a thriving community. Don't miss this opportunity !!!!! (id:63502)
Royal LePage Noralta Real Estate
7103 78 Av Nw
Edmonton, Alberta
VENDOR FINANCING AVAILABLE. 10,000 sq ft building Zoned IM good parking, fully equipped kitchen with walk-in cooler & freezer. Men, Women's & handicapped bathrooms. All fixtures are negotiable. (id:63502)
Blackmore Real Estate
326 Saddleback Rd Nw
Edmonton, Alberta
BLUE QUILL TURNKEY RESTAURANT! FULLY FIXTURED and ready for Your Future! Be Your Own Boss with this asset sale and lease assignment. This Property boasts: • Hi quality fixturing and finishes through out. • 16 ft Hood (double sided) • Walk in cooler (8.9 x 10.3 ft) • Large kitchen (19.3 x 23.3 ft) with great equipment • No Alcohol can be provided (lease exclusion) Seller's notes: Reno's total investment over $750k, appraised above $500k. Affordable rent at approx. $6800/m (to be confirmed) & HUGE potential for upside for a capable operator (id:63502)
Maxwell Challenge Realty
0 Na Nw
Edmonton, Alberta
Well established Cafe/Pizza store, family business operating for over 20 years. Serving speciality coffees, Breakfast, Pizzas, Sandwiches and much more! Located very conveniently on 110 street, with government offices on one side and residential apartments on other. Regular clientele, turn-key operation. Training and all recipes will be provided to the buyers. 60 seats inside, and 30 on the beautiful patio. Amazing opportunity for a family or investors! LOW LEASE RENT INCLUDING HEAT AND WATER! (id:63502)
Maxwell Polaris
12605 12607 127 Av Nw
Edmonton, Alberta
Well-known woodwork company in Edmonton since 1978. Lots of orders from big companies, good lease for 3200 sqft, current rent is $3750 +GST. Seller is willing to stay to train new owner for up to 3 years. Seller also accepts 50/50 partnership (id:63502)
RE/MAX Real Estate
10732 96 St Nw
Edmonton, Alberta
Rare Investment Opportunity in the Heart of Downtown Edmonton! This fully upgraded and meticulously maintained 21-unit rooming house offers exceptional income potential, with a net annual profit of over $100K. A true standout in the city, the property features secure fob access, coin-operated laundry, four shared bathrooms (two per floor), and a professionally managed tenant base with long-term occupancy averaging 8 years. The basement includes in-floor heating, dedicated storage, a workshop, and an office area. Ownership includes the land, and with significant renovations already completed, this turnkey building is a low-maintenance, high-reward asset for any savvy investor. (id:63502)
Cir Realty
14315 128 Av Nw
Edmonton, Alberta
2 buildings, one title. Invest in a prime office/warehouse asset at 14315 128 Avenue, Edmonton, AB, priced at $3,900,000! This multi-tenant office/warehouse complex offers 26,645 sq ft on 1.51 acres, appraised at $3,930,000. Benefit from stable income with a projected $281,094 annual Net Operating Income from two established tenants. Strategically located in the Bonaventure Industrial area, enjoy excellent access to major routes including Yellowhead Trail and St. Albert Trail. The property is in good condition with established, long-term tenants. Edmonton's industrial market is robust, featuring a record-low 3.1% vacancy rate and record 6.4 million square feet of positive net absorption. A stable, compelling investment opportunity in a thriving market! (id:63502)
Exp Realty
5210 / 5214 47 St
Lodgepole, Alberta
Turnkey Convenience Store with Living Quarters – Downtown Lodgepole, Alberta. An excellent opportunity to own a well-established licensed convenience store in the heart of Lodgepole. Situated on two Commercial-zoned lots totaling 14,400 sq ft, this versatile property offers both business & living quarters. The building includes a fully operational retail space with all shelving, coolers, & fixtures included in the sale (excluding select supplier-owned items). A large built-in cooler (approx. 2’ x 24’) adds to the functionality of the space. The rear of the property features comfortable live-in quarters, complete with 2 bedrooms, a 4-piece bath, kitchen, living room, & a spacious back entrance—perfect for owner-operators. An addition built approx 10 years ago sits on pilings as well. Additional highlights include a double garage & 3 storage sheds, Fridge, stove, all included. (Seacan negotiable). A rare chance to invest in a mixed-use property at this price point. Newer drilled well (2023), on town sewer. (id:63502)
RE/MAX Vision Realty
2830 121 Hv Ne Ne
Edmonton, Alberta
Industrial office/warehouse and vacant lot for sale located on 2830-121 Ave NE Edmonton in the Clover Bar Area The building is developed in 1998 with 2 front office components and 2 shop/garage additions. The building is developed on 1.37 acres zoned industrial interior lot. The main floor area of 8,677 sq.ft. With addition 2,177 sq.ft. mezzanine Since the building was developed in 1997 , a rear shop and garage additions was completed to provide additional 3,515 sq.ft. of space or 12,192 sq.ft. of total main floor space. Current lease is $130800 3N Buildings and Land Only for Sale (id:63502)
RE/MAX Real Estate
12713 119 St Nw
Edmonton, Alberta
Prime commercial development opportunity in the growing community of Calder! This 30' x 142' vacant lot zoned Neighborhood Commercial (CN) is being sold as a package with completed architectural drawings and civil engineering work for a 4-storey mixed-use building. The proposed design features main floor commercial space ideal for retail or office use, with three upper levels comprising 6 two-bedroom and 6 bachelor residential suites, plus a stunning rooftop terrace. Positioned in an up-and-coming area with strong future growth potential, this is a shovel-ready project perfect for developers or investors looking to bring a modern vision to life in northwest Edmonton. (id:63502)
RE/MAX River City
#228 150 Broadway Cr
Sherwood Park, Alberta
3125 SQ FT Office Condo – High-End Finishes, Prime 2nd Floor Location Professionally designed 2nd-floor office condo offering 3,125 sq ft of functional and well-finished workspace in a prime area. Features include a welcoming reception area, multiple private offices, boardroom, two kitchenettes, and tiled common areas. High-end finishes, quality millwork, and contemporary accents throughout. Ideal for professional users such as legal, financial, or tech firms. Excellent access to surrounding amenities and major routes. Move-in ready. (id:63502)
Square 1 Realty Ltd
5121 50 Av
Entwistle, Alberta
Great opportunity for development on 2 lots in Entwistle. Lots have been cleared and some gravel put on site. Zoned C1 commercial which will allow for a wide variety of uses. 50'x140'. Great location on a main street! (id:63502)
RE/MAX Real Estate
9218 16x Hi
Wildwood, Alberta
Excellent opportunity to lease a freestanding 4,608 sq.ft. industrial building situated on a spacious 4.7-acre lot with direct exposure to Highway 16X in Wildwood, Alberta. This versatile drive-through shop features grade loading with four overhead doors (two 20'x16' and two 12'x16'), floor drains, 16 ft. clear ceiling height, radiant heating, and 225 amp, 600 volt, 3-phase power (to be confirmed by tenant). Built in 1979 and zoned CD (Commercial District), the property offers ample yard space for equipment or vehicle storage and easy access for large trucks. With convenient highway connectivity and flexible use potential, this site is ideal for logistics, service, or industrial operations. Available immediately at $10,000/month or purchase. Rare to find a standalone industrial building with this much yard space and highway exposure—perfect for businesses looking to expand or relocate. (id:63502)
Maxwell Polaris
4901 51 Av
Wildwood, Alberta
Welcome to a Nostalgic Journey Back in Time! This Thriving Retro Diner & Ice Cream Shop is an Instant Classic With Vibrant Colours & Vintage Memorabilia Adorning Every Corner. Included With This Beloved Establishment Comes Existing Dining Room Furniture, Commercial Appliances Including Coolers & Freezers, an Industrial Air Conditioner, Storage Cabinets & Shelves Plus Miscellaneous Kitchenware & all the Necessary Equipment to Allow a Seamless Transition. Situated in a Prime Location With Excellent Visibility & Lots of Parking, This Charming Spot is Just Over an Hour From Edmonton & Less Than an Hour to Edson. If You Have Ever Dreamed of Owning a Retro Diner & Ice Cream Shop, This is Your Chance to Make it a Reality! Don’t Miss Out on a Once in a Lifetime Opportunity – This Rare Gem Will Not Last Long! (id:63502)
Century 21 Leading
5516 53 Av
Drayton Valley, Alberta
Excellent investment opportunity with this 4,800 sq ft concrete block commercial building, ideally located just off 50th Avenue and only two blocks from the Highway 22 junction. The property is fully tenanted, generating a net income of approximately $36,735/year. The front unit features a professional layout with a reception area, lounge, showroom, two large offices, a 3-piece bathroom, a spacious shop with two 16’ overhead doors, and an upper mezzanine that’s approximately the size of half the unit’s square footage. The rear unit includes two large shop bays, each with a 16’ overhead door. Both tenants pay $2,100/month plus half the utilities. The building offers solid construction, excellent access, and flexible space suitable for a range of commercial uses. A great turnkey opportunity for investors seeking steady cash flow in a high-visibility, easily accessible location. (id:63502)
Century 21 Hi-Point Realty Ltd
10965 124 St Nw Nw
Edmonton, Alberta
Brand New, Turn-Key Convenience Store in High-End Neighbourhood – Inventory Included. An incredible opportunity to own a brand new, fully equipped convenience store located in a high-traffic professional building within one of the city’s most desirable, high-income neighbourhoods. This turn-key business is perfectly positioned for strong walk-in traffic from both office workers and surrounding residents. Low monthly rent keeps overhead costs manageable. The store offers a full range of revenue streams including lottery, cigarettes (inventory extra), snacks, drinks, household essentials, ice cream, and hot/cold food. Clean, modern setup with all fixtures and equipment included. Ideal for an owner-operator looking for a stable, cash-flowing business with huge potential. Don't miss your chance to step into a thriving, easy-to-run business with all the hard work already done. Ready for possession in September. (id:63502)
Maxwell Polaris
10538 97 St Nw
Edmonton, Alberta
Excellent investment opportunity with over 6% cap rate. Solid 2,600 sq.ft. mixed-use 2-storey commercial building ideally located on high-traffic 97 Street, offering prime visibility and steady income. The main floor features a high-exposure retail unit, while the upper level—accessed by a separate entrance—is currently leased as a 2-bedroom residential suite, with potential to convert back to commercial use. Additional features include chain-linked fence secured parking at the rear of the building. A turnkey revenue property perfect for investors seeking solid returns and long-term value. (id:63502)
Century 21 Masters
#202 16220 Stony Plain Rd Nw
Edmonton, Alberta
almost 1872sf office space available on upper floor , consist of 5 offices , waiting area and 2 washrooms. perfect for schools, dance studios , medical, physiotherapist, spas, or other professionals services. close to all amenities , West Edmonton Mall and Mayfield common shopping area. surrounded by a lot of traffic on stony plain rd and residential foot traffic. (id:63502)
Initia Real Estate
8216 43 St Nw Se
Edmonton, Alberta
Opportunity for a short term sub-lease with the option to extend with a head lease beyond the expiry of the sub-lease term (id:63502)
Lux Real Estate Inc
#101 16220 Stony Plain Rd Nw
Edmonton, Alberta
approximately 2292sf ON MAIN FLOOR + 1350sf MORE OR LESS ON MAZZINE AVAILABLE FOR LEASE PERFECT FOR DAY CARE , RETAIL , RESTAURANTS, SPAS , PROFESSIONAL SERVICES AND MUCH MORE OPTIONS .IT IS SURROUNDED BY A LOT OF RESIDENTIAL AREA AND CLOSE TO MAYFIELD AND WEST EDMONTON MALL. (id:63502)
Initia Real Estate
5231c 55 St
Cold Lake, Alberta
Looking for a prime location for your next restaurant? Located in the heart of Cold Lake, central to the City and including ample parking; this new clear span space would be ideal. With 1600 sq ft of real estate, a dedicated drive through window, new doors, windows, power roll shutters and a new roof - Opportunities are endless for your new venture in the fast growing community of Cold Lake - located just 3hrs NE of Edmonton. (id:63502)
Royal LePage Northern Lights Realty
