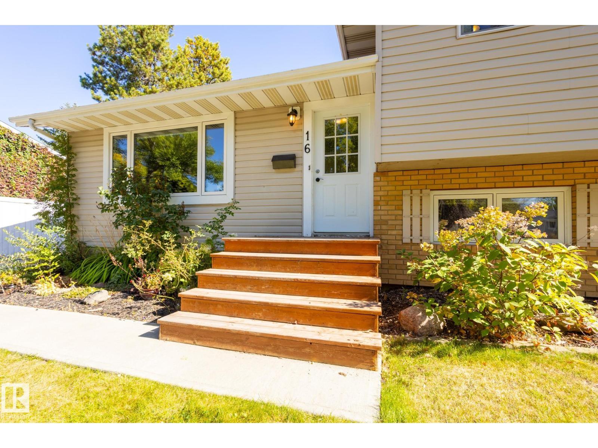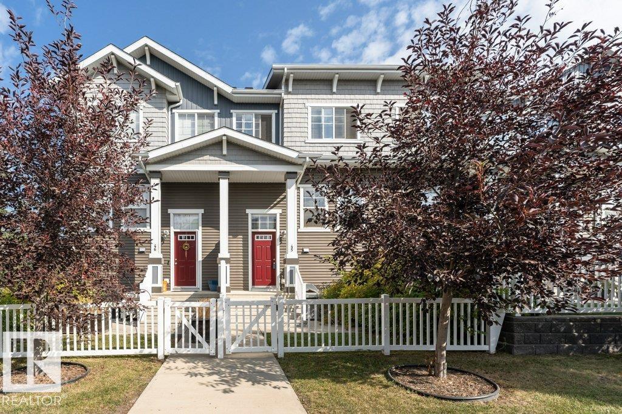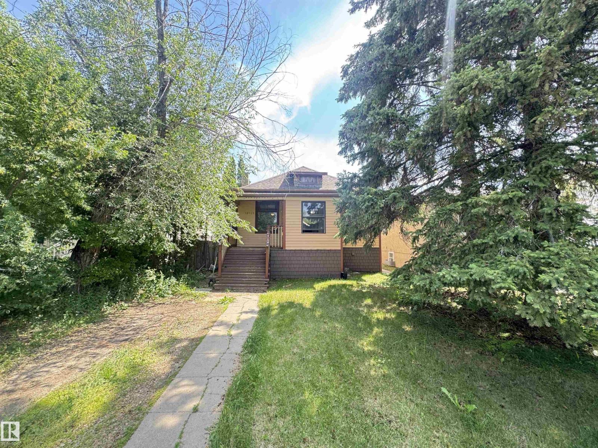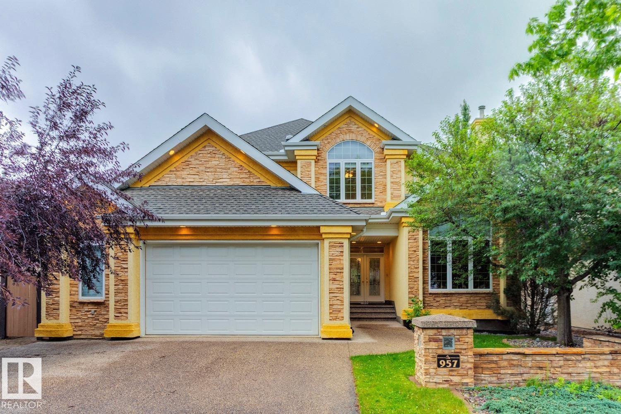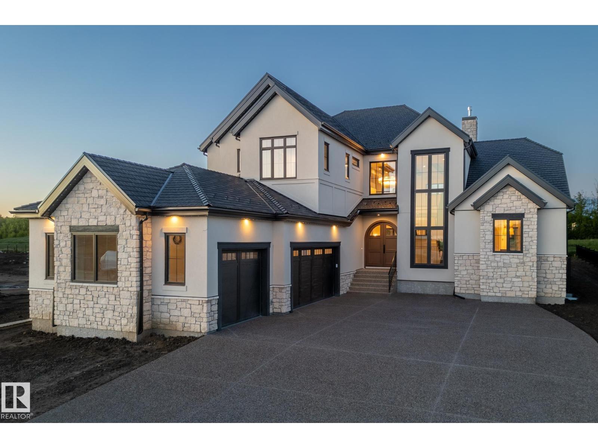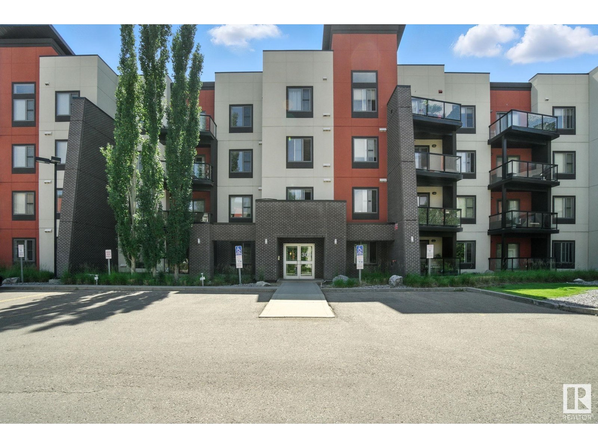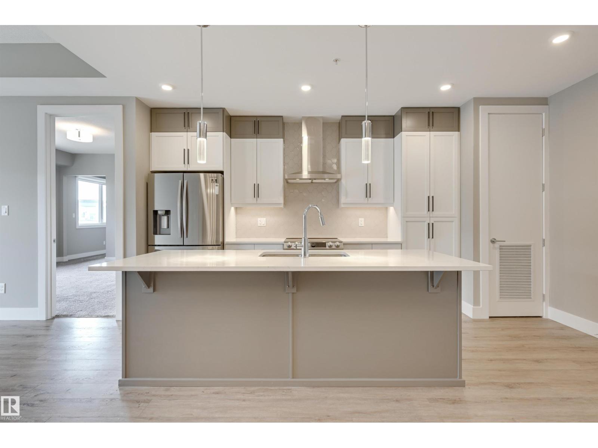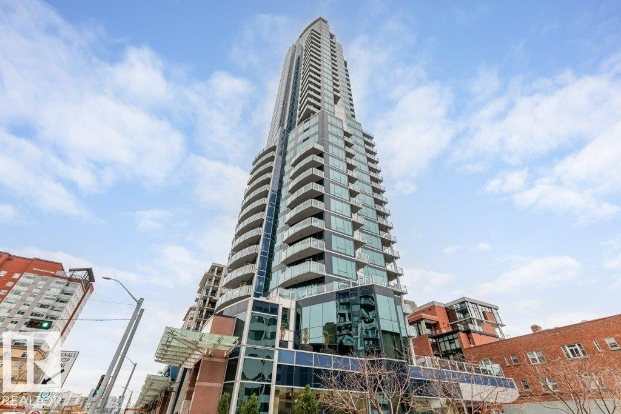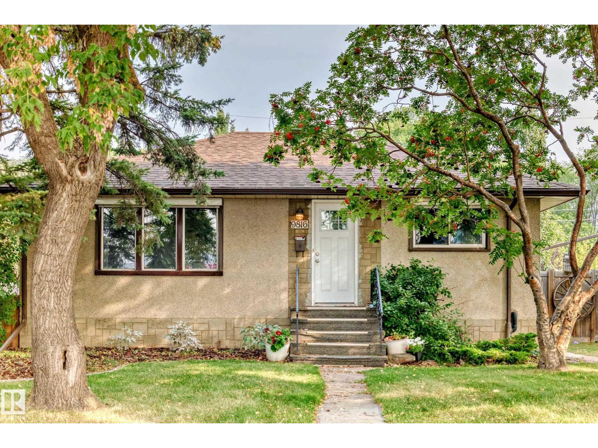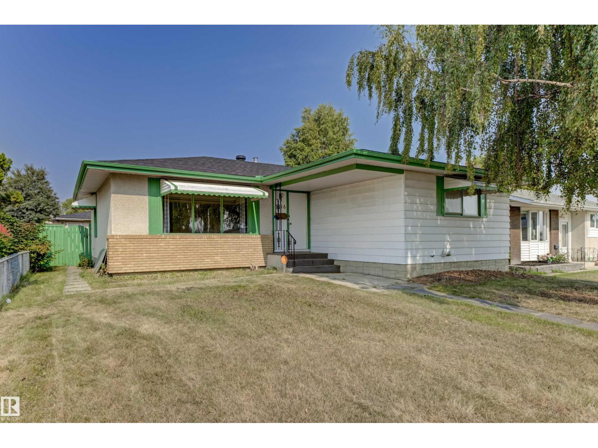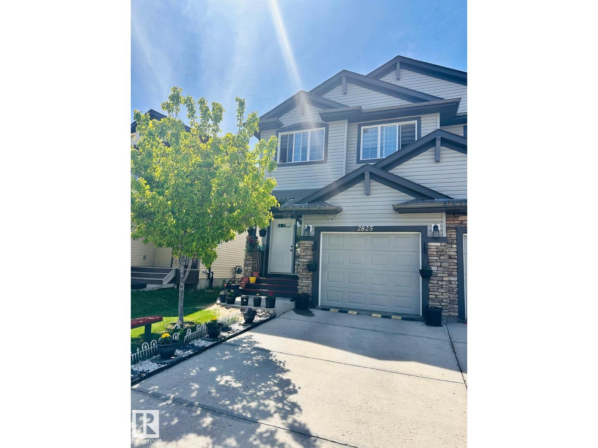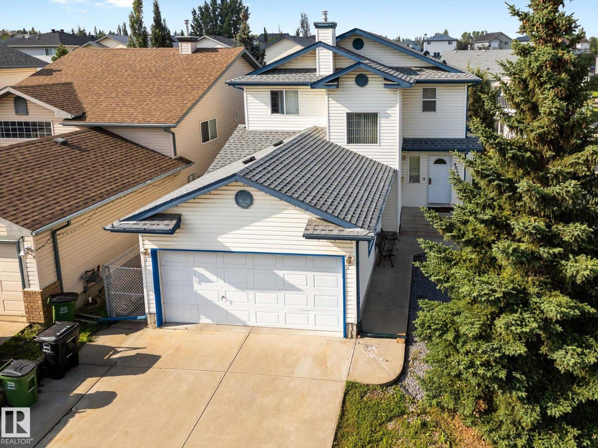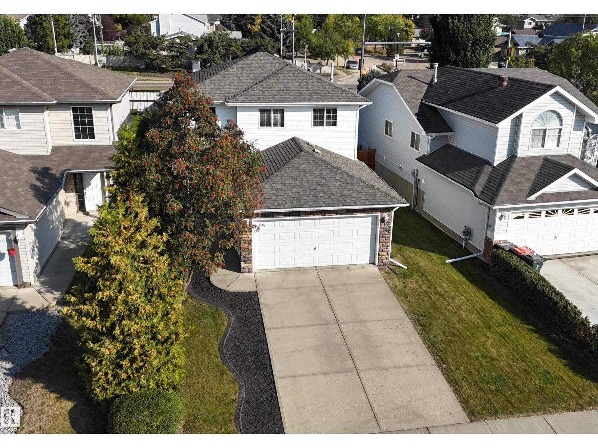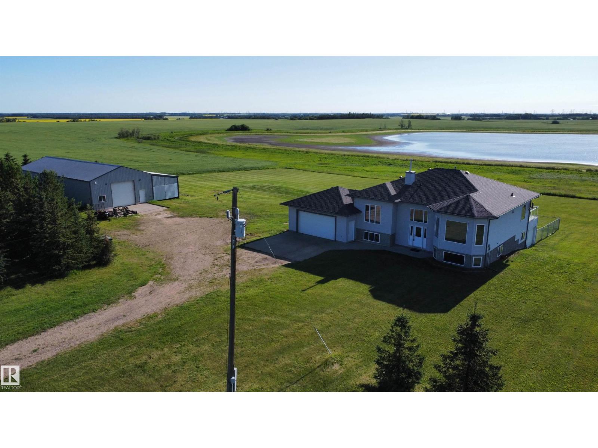11522 101 St Nw
Edmonton, Alberta
Tastefully refinished raised bungalow with a LEGAL SUITE & separate address, located on an oversized RF3 lot in a prime location south of NAIT, near the Ice District & MacEwan University. This 5-bedroom, 2-bathroom home in Spruce Avenue offers a blend of historic charm & modern updates. Hardwood floors, a mix of original wood &engineered oak, span all levels. Ugrades include all new Durabuilt windows (2023), doors, and a fully insulated & drywalled basement for enhanced efficiency. Natural light floods the home, highlighting new fixtures and illuminating the granite & Corian countertops in the kitchens. The kitchens also feature all new appliances and updated sinks. The main bath boasts full granite tiling, new pedestal sinks, & luxury vinyl flooring on both levels. Fresh priming & painting emphasize the character of coved ceilings, wood casings, & glass pane doors. New sewer line. Home featuring 24OOsqft. of developed living space including the LEGAL Suite! Search terms:income suite, basement suite. (id:63502)
RE/MAX Real Estate
#209 263 Macewan Rd Sw
Edmonton, Alberta
MARVELOUS MACEWAN! This RENOVATED home comes complete with 9' CEILINGS, UNDERGROUND PARKING & IN-SUITE LAUNDRY. Bonus Features: New Stainless Steel Appliances (Stove, Fridge & MWHF, 2024), QUARTZ COUNTERTOPS, new lighting, removable, privacy window film in bedroom and freshly painted suite. Spacious Balcony has a Natural Gas Line. Bright & Sunny location with PARK VIEW. Dedicated STORAGE CAGE on the same floor. Shopping, restaurants, trails, parks & schools are all within walking distance or quick drive away. Airport & Transit are nearby (Bus & LRT Park N’ Ride). Close to the future Capital Line South LRT. Easy access to Henday, QEII & 41 Ave SW. CONDO FEE INCLUDES ALL UTILITIES (water, gas & electricity)! Building has a Exercise Room & is PET FRIENDLY! Well run condo corp. Friendly, Safe & Quiet Community! (id:63502)
RE/MAX River City
16 Larose Dr
St. Albert, Alberta
Step into Lacombe Park's NEWEST 5 BEDROOM HOME! With the option for a 6th! Modernized while maintaining its character, this house has key updates include new shingles (2014), a hot water tank (2017), and a high-efficiency furnace with central air conditioning (2021). Windows have been progressively upgraded, with the front picture window and family room windows replaced in 2021. The layout features four bedrooms, three bathrooms including an ensuite, and three distinct living areas, offering plenty of space for family life. A custom wood kitchen with modern tile backsplash, hardwood and laminate flooring throughout, and a fully finished basement add warmth and style. The oversized single garage, upgraded insulation, and private fenced yard complete the property. All within walking distance to schools, parks, and trails (id:63502)
The E Group Real Estate
#100 230 Edwards Dr Sw
Edmonton, Alberta
END UNIT | THREE BEDROOMS UP | MOVE-IN READY Step into style and comfort in this bright & beautifully updated townhome in the highly desirable community of Ellerslie. This end-unit gem boasts three spacious bedrooms upstairs, including a generous primary suite with a walk-in closet. There is a large full 4-piece bathroom on this level. The main floor welcomes you with an open-concept layout, where the modern kitchen (newer stove) and dining area seamlessly connect to the cozy living room, complete with a gas fireplace—perfect for relaxing nights in. Sliding glass doors lead to the patio, ideal for summer BBQs. Notables include: newer vinyl plank flooring, carpet and contemporary paint throughout, and roof (2022). The attached single garage provides secure parking and added storage. All of this in an unbeatable location—just minutes from parks, schools, shopping, and transit. This is the one you've been waiting for! Some photos virtually staged. (id:63502)
Real Broker
#45 7385 Edgemont Wy Nw
Edmonton, Alberta
Desirable sought after location in EDGEMONT. This well maintained 2 storey Towhouse offers over 1500 sq ft, 3 bedrooms and 3 bathrooms. Spacious open living area. Modern kitchen with sliding doors to BALCONY, quartz counters, large island with seating, plenty of cabinetry. Nice size bright living room with adjoining dining area. Convenient 2 piece bathroom. Upstairs offers, Primary bedroom with 3 piece ensuite and walk in closet. 4 piece bathroom, and two other generous sized bedrooms. Basement with laundry area and storage, access to garage. Enjoy the low maintenance fenced yard backing on to walkway. 17'x23'DOUBLE ATTACHED GARAGE, LOW CONDO FEES. Super location with convenient access to Anthony Henday & Whitemud, shopping, transit and schools. (id:63502)
Century 21 All Stars Realty Ltd
10719 74 Av Nw
Edmonton, Alberta
Location! Location! Location! Quiet street, amazing holding property until you want to redevelop, back facing playground! Walking distance to Whyte Ave and UofA! A beautiful bungalow with a historical touch. This home has seen upgrades throughout the years, shingles, windows, an upgraded kitchen, and lots more, while maintaining its historical charm of the early 1900s! It is close to all of the amenities. Lastly, the lot values in this location continue to rise. Grab this lot and move into a ready home while you still can! Immediate possession available.UNIQUE STUDY W/FIREPLACE, CEDAR & OAK EXT DOORS. FIRST TIME HOME BUYER OR INVESTMENT ALERT (id:63502)
RE/MAX Excellence
1439 11 Av Nw
Edmonton, Alberta
Welcome to this stunning 4 bdrm (3 up, 1 on main) 3 bath home sitting on a 28’ lot and backing onto peaceful green space! Built by PARKWOOD HOMES this beauty is thoughtfully designed with both luxury and function in mind and features soaring vaulted ceilings that flood the open-concept layout with natural light. The heart of the home is the striking kitchen with extra large island with built in features and spice kitchen adding both function and flair. Upstairs you’ll find a generous sized bonus room, bedrooms., 4 piece bath and the walk through laundry that conveniently connects to the primary bdrm and ensuite. The unspoiled bsmt is ready for future development or multi-generational living with upgraded 150 amp service, an extra window and separate entrance adding value and versatility. Still under warranty, this home delivers the perfect blend of style, comfort, and opportunity all in a coveted location. (id:63502)
Century 21 Masters
957 Hollingsworth Bn Nw
Edmonton, Alberta
Welcome to this gorgeous RAVINE-BACKING estate, by Darren Homes, where timeless design meets natural beauty. This 5-bedroom walkout home blends grand living with warm sophistication. Expansive windows provide natural light and frame peaceful ravine views, while soaring ceilings, custom woodwork, and crown molding add elegance throughout. The spa-like primary suite features a luxurious ensuite with jacuzzi tub. The gourmet kitchen shines with top-tier appliances, premium Italian oven, and custom cabinetry. The finished walkout basement includes a second kitchen, spacious living areas, private guest quarters, and a billiard table—perfect for entertaining. Comfort is ensured with in-floor heating in the basement and in the oversized garage. Dual furnaces, 2 A/C units, and new hot water tanks. Outdoors, enjoy a large patio with fireplace, a professionally landscaped yard with full irrigation, dual gas BBQ lines, and direct access to nature. A rare opportunity for refined living in a premier location! (id:63502)
Maxwell Progressive
#17 25515 Twp Rd 511 A
Rural Parkland County, Alberta
This could be your dream home by Launch Homes. This home is not yet built. Photos are from previous model. Step into this exceptional custom 3,523 sqft home, designed for modern family living w/ thoughtful attention to detail. Rare opportunity to own 1 acre in the Estates at Blackhawk! This south-facing lot backs onto the river valley with access to the North Saskatchewan River & is near the renowned Blackhawk Golf Course. The main floor features an open-to-below living area filled w/ natural light from expansive windows. You are immediately drawn into the living room, where a soaring FP creates a striking focal point. The chef-inspired kitchen boasts a massive island, modern finishes, & a walk-through butler’s pantry. Upstairs the luxurious primary suite w/ a spa-inspired ensuite & walk-through closet. The fully finished walk-out basement provides flexible living with space for a home theatre, recreation, or guest suite. Additional highlights include a triple-attached garage & modern finishes throughout. (id:63502)
Royal LePage Prestige Realty
#104 10232 115 St Nw
Edmonton, Alberta
Attention anyone looking for the deal of the year!! This unit offers OVER 1200 sf of living space indoors and outdoors. The HUGE private patio/deck area gives you so much more additional living space. This NEWLY renovated condo has all new paint and carpet that has never been lived in. This 1 bedroom + den is located just minutes to the river valley and downtown. There will be an LRT station just a few blocks away for easy transit options, don't like the LRT? You have heated, underground parking as well for you car. This building is all concrete and would be ideal for a 1st time home buyer or investor. The primary bedroom is generously sized and has a walk through closet leading to the ensuite bathroom. The den could be set up as a guest bedroom and you have your own laundry and storage area in the unit. This well thought our condo has an eat in kitchen and corner gas fireplace for cozy winter nights. Owner wants this sold!! Read between the lines people! (id:63502)
Royal LePage Noralta Real Estate
22 Larose Dr
St. Albert, Alberta
Perfect Starter home in very desirable Lacombe Park location in family friendly St. Albert. Walking distance to several schools, park & playground! This oversize 1375 FT2 bungalow has space for your family! Main floor features 3 bdrms including spacious Master bdrm with 2 pce ensuite bath. Updated Main 4 pce bath with jetted tub! Separate formal living room with sunny west view. Great rm concept Kitchen with warm wood cabinetry, stainless steel fridge & stove, & sunshine style ceiling overlooking cozy family rm with woodburning stove and sliding doors to back yard and deck! Bsmt is fully developed with a large rec rm with a wet bar, bdrm, workout area, 3 pce bath, ample storage areas and utility and laundry rms. Recent upgrades include shingles, windows, furnace & hot water tank! Garage is mechanics dream! 25 X 21 with Overhead radiant heating. Large fenced back yard with firepit to enjoy summer nights! Priced perfect! (id:63502)
RE/MAX River City
4107 43 Av
Drayton Valley, Alberta
Welcome to this fabulous family home located near the Powerhouse School in the community of Meraw. This home is waiting for it's new owners to just move right in and quick possession is available! The main floor feels open and bright with a white kitchen, SS appliances, a large dining area and a huge living room for all those special moments. There is also a powder room and a 4th BR or office/flex room on the main floor. Upstairs there is a massive primary bedroom w/4 pce ensuite and walk-in closet. Two generous sized bedrooms, a 4 piece bath and a laundry room finish off the upstairs. The basement consists of a rec room, a 5th bedroom, storage room and a roughed in bath waiting for your finishing touches. There is a cozy covered front deck on the front and a deck off the back of the house. The backyard consists of mixed trees and a full fence for privacy. The 22'x22' detached garage has power. Don't miss out on this nice family home near schools, parks and walking trails. More pics coming!!! (id:63502)
RE/MAX Vision Realty
#138 308 Ambleside Link Li Sw
Edmonton, Alberta
Enjoy carefree living with this 2 bedroom, 2 bathroom home in Ambleside. No yardwork; no snow removal; no exterior maintenance. Which means you get more free time; predictable costs; access to amenities including a gym and guest suite; more social opportunities. L'Attitude Studios is just minutes away from the Currents at Windermere featuring great restaurants, prime retailers and amazing food shopping options. The moment you step inside, you'll see that this is no cookie-cutter condo. There is a nicely finished kitchen featuring wood cabinets, granite counters and stainless steel appliances with a good sized eating area. The living room is perfect for putting your feet up after a tiring day. There are 2 bedrooms including the primary with large windows and an ensuite boasting a granite counter top, 2 sinks and walk-in closet. A unique feature is the patio overlooking a quiet street. It has a gate which allows easy access for friends visiting or unloading the car. Included are 2 titled parking stalls. (id:63502)
RE/MAX Real Estate
#406 528 Griesbach Pr Nw
Edmonton, Alberta
TOP FLOOR UPGRADED LUXURY! This stunning 2 bed, 2 bath + den condo in sought-after Griesbach delivers over 1,300 sq. ft. of refined living with 10 ft. ceilings & premium upgrades throughout. The kitchen showcases quartz countertops, a 4-seat island, full-height two-tone cabinetry, designer tile backsplash, stainless steel appliances, & a custom beverage centre with extra cabinetry. The open-concept living room features east-facing windows with motorized blinds, upgraded vinyl plank flooring, & access to the private patio. The spacious primary bedroom offers a walk-through closet with custom built-ins & a beautiful ensuite. A versatile bonus room is ideal for an office, nursery, or gym. The second bedroom is paired with a sleek 4-piece bath. Additional upgrades include a full laundry room with custom cabinetry, TWO underground parking stalls, and extra storage. Veritas residents enjoy premium amenities: fitness centre, guest suite, social room, & A/C. All just steps from shops, cafes & future LRT. (id:63502)
RE/MAX Excellence
523 Paterson Wy Sw Sw
Edmonton, Alberta
Stunning Half Duplex in the wonderful community of Paisley! This beautifully maintained half duplex offers the perfect blend of style, comfort, and convenience. Step inside to a bright, open floor plan with a huge kitchen featuring plenty of counter space, a spacious island, and an abundance of natural light. The main floor flows seamlessly into the living and dining areas—with a 2 piece bathroom ideal for both everyday living and entertaining. Upstairs, you’ll find the added convenience of laundry, 3 generous bedrooms and 2 more full bathrooms including a 3 piece ensuite.... while the unspoiled basement awaits your personal touch. Outside, enjoy a sunny south backyard retreat complete with a double detached garage and a welcoming outdoor space to relax or entertain. Located in a fantastic area close to shopping, a dog park, and all amenities, this home is in pristine condition and truly move-in ready. Don’t miss your chance to make this beautiful property your new home! (id:63502)
Royal LePage Arteam Realty
#3401 11969 Jasper Av Nw
Edmonton, Alberta
Welcome to The Sky Villa at The Pearl, a sophisticated furnished New York-style, 2-storey sub-penthouse with breathtaking panoramic views of the river & city. With 3,366 sq.ft., this luxurious sky home features 3 balconies, 3 bedrooms 2 full stunning 5-piece ensuites. Chef’s kitchen has top-tier GAGGENAU dble ovens, microwave, dishwasher, & gas cooktop. High-end finishes include home automation, motorized blinds, upgraded flooring, exotic countertops, custom Bocci lighting, walnut casings & doors with customized upgraded glass railings.The powder room features in-floor heating with a premium BLU pedestal sink Imported vertical fireplaces & custom wallpapers add a unique decor. A home theatre enhances the entertainment experience. An enclosed 3 car U/G garage +1 open stall with a storage rm. Elite amenities: concierge service, advanced security, private gym, owners’ lounge, outdoor patio & party rm. Steps from trails, restaurants & shops The Sky Villa epitomizes the pinnacle of an elevated lifestyle. (id:63502)
Century 21 Masters
9816 63 Av Nw
Edmonton, Alberta
This solid Bungalow in Hazeldean shows great! With Two Large bedrooms up, an open style floor plan with an Island Kitchen and Spacious Living Room and Four piece Bathroom on the main floor. The Basement has a newer Renovation (2021) Some of the other features and upgrades of this Great Home include; Shingles (2014) Windows (2017) Furnace and Two Hot water tanks(2021) Stove (2024) Soffits and Eavestroughs (2023) Hardwood and Ceramic tile flooring, Large 22x24 Detached Garage, Gas Bbq Hook up and More! Great Location with a Large fenced Yard close to the U of A, Public Transit , Shopping, Whyte ave and all Amenities! (id:63502)
RE/MAX River City
3116 112 Av Nw
Edmonton, Alberta
Charming Rundle Heights Bungalow with Income Potential. This spacious bungalow sits on a quiet street and offers an excellent opportunity to build equity with a few updates. Featuring 3 large bedrooms + den, 2.5 bathrooms (including a 2-pc ensuite), and a formal dining area, this home has all the right bones for comfortable family living.The bright, open kitchen and living room are perfect for gatherings, while the hardwood floors throughout the main floor add warmth and character. The fully finished basement provides extra living space, and outside you’ll find an oversized double garage, RV parking, and a generous 50 ft wide (607 m²) lot for outdoor enjoyment.Location is unbeatable—just one block from both public and Catholic schools, with Rundle Park, the River Valley, public transit, and quick access to downtown, Anthony Henday, and Yellowhead all minutes away. (id:63502)
Sterling Real Estate
2825 16a Av Nw
Edmonton, Alberta
Welcome to this gorgeous duplex with 4 Bedroom and 2 Bedroom finished basement with city permit, located in the heart of laurel. Discover the perfect blend of comfort and convenience in this charming home with the great deal for first time home buyers or investors. This beautiful listed residence offers 1430 sq ft duplex with Main floor open concept kitchen having an access to the large living room and dining room accompanied with 2 piece bath completes this level. Upstairs serves with primary bedroom with ensuite and 3 more bedrooms and a full bathroom. The basement offers 2 Bedroom with full 4 psc Bath. This property is fully landscaped and fenced with a deck. Location is key, and this home puts you with an arm's reach of schools, Grocery runs, Playground, easy access to public transportation and recreation centre. (id:63502)
Logic Realty
4804 147 Av Nw
Edmonton, Alberta
Beautifully Updated Corner-Lot Home in Miller. Welcome to this move-in-ready 4-bedroom, 2.5-bathroom home with a large, fully fenced yard in one of North Edmonton’s most family-friendly communities. Recent upgrades include new shingles/roof (2023), fresh paint throughout (2023), & brand-new carpet (2023)—offering peace of mind & a modern, fresh feel. The main floor features a bright and spacious living room w/new flooring, a cozy gas fireplace, & a large window. The kitchen is equipped w/white appliances, including a gas stove perfect for cooking enthusiasts, & flows seamlessly into the dining area—ideal for hosting family gatherings—while overlooking the huge yard w/a large deck. Upstairs, the primary bedroom comfortably fits a king-size bed & offers a full ensuite. Two additional bedrooms share a second full bathroom. The partially finished basement includes a large 4th bedroom & open space ready for your personal touch. Situated just minutes from parks, schools, & shopping, this is the one to see! (id:63502)
Exp Realty
#3 11811 106 St Nw Nw
Edmonton, Alberta
Turnkey 2-bedroom condo just steps from NAIT!!! The main floor welcomes you with an open-concept layout drenched in natural light. Prepare meals effortlessly in the sleek kitchen—equipped with stainless steel appliances, rich espresso-tone cabinetry, ample counter space and a double sink—then entertain or unwind in the adjacent living/dining area, which flows seamlessly onto your private balcony. Additional main floor features include a 2 pc bath and utility/storage room. Upstairs, you’ll find TWO generously sized bedrooms, each thoughtfully appointed with large windows and cozy carpeting, shared 4 pc bath, and in-suite laundry. Whether you’re a student seeking quick campus access, a faculty member looking to eliminate your commute, or an investor after a turnkey downtown asset, this 2 bed, 2 bath home delivers unmatched convenience. Walk to classrooms, the LRT, cafés and shops in minutes—urban living has never been so effortless. (id:63502)
People 1st Realty
2 Westerra Cl
Stony Plain, Alberta
Beautiful 2-storey with attached double garage (19Wx20L, insulated) located in a cul-de-sac, steps to walking trails and pond. This 1,345 square foot (plus full basement) home features central air conditioning, main floor laundry room and a fantastic floor plan. On the main level: 2-piece powder room and an open concept living room, dining area (with deck access) and gourmet kitchen with large eat-up peninsula, built-in dishwasher & corner pantry. Upstairs: 2 full bathrooms and 3 bedrooms including the owner’s suite with double closets and a 4-piece ensuite. Fully finished basement with 4th bedroom, 3-piece bathroom and flex room (home gym or future den/family room). Landscaped, fenced back yard with deck, gazebo, hot tub, fire pit, raised garden beds and storage shed. Great location within walking distance to both High Park School & Memorial Composite High School. Easy access to Highways 628 & 779. Fantastic opportunity! (id:63502)
Royal LePage Noralta Real Estate
45 Greystone Cr
Sherwood Park, Alberta
Excellent Opportunity to aquire a home in desireable Glen Allen. Over 1200 sq ft on the top level. This fully finished bi-level has excellent potential. Open Floor Plan. Updated front bay window. Kitchen has garden window that looks over the back yard. Three bedrooms upstairs. Master has two piece ensuite. Basement is developed with rumpus room and utility room. Large windows stream in the natural light. Mature Back Yard is well treed. Long driveway for parking along side of the home. Shingles have been redone. Immediate possession. (id:63502)
Royal LePage Arteam Realty
55415 Hwy 28a
Rural Sturgeon County, Alberta
Great OPPORTUNITY to own a beautiful 1629 sf. bi-level home on 3.26 acres OUT OF A SUBDIVISION, 10 minutes north of Edmonton City Limits, ON PAVEMENT. AND ON CITY WATER!! This home has 9' ceilings throughout. Large open kitchen, with island and eating bar, stools included. The living room /dining room has a gas fireplace and bright large windows with access to the East facing deck OVERLOOKING a huge duck POND. 2 bedrooms up and a large Den/Flex room and a gas fireplace!! The WALK OUT basement is partially finished with a large bedroom, and 3 piece bath AND Outside walls are drywalled and await your final touches for room design. HUGE 32 x 78 HEATED SHOP with 12 ' foot x 12 door, 2 post car lift, 10HP compressor with airlines., smooth concrete floor with floor drain, Paint booth w/ fan There is plenty of storage along with a mezzanine also. 13' ceilings with infrared heaters and a 2pce bathroom. There is also cold storage 13'x 76'. New roof on house 2024, A/C in house, All appliances and Freezer stay (id:63502)
Royal LePage Arteam Realty


