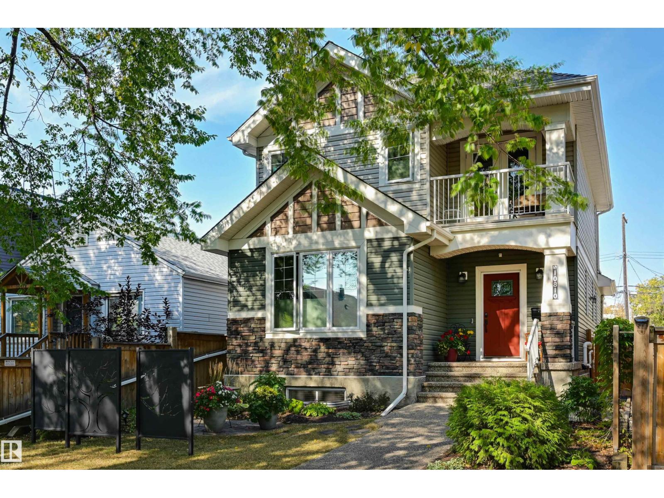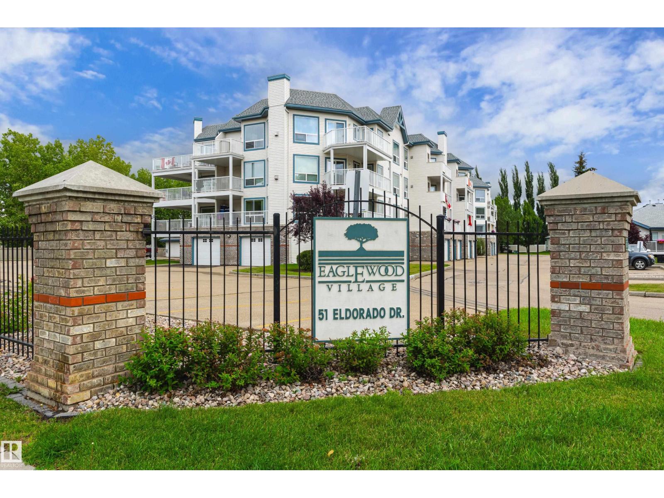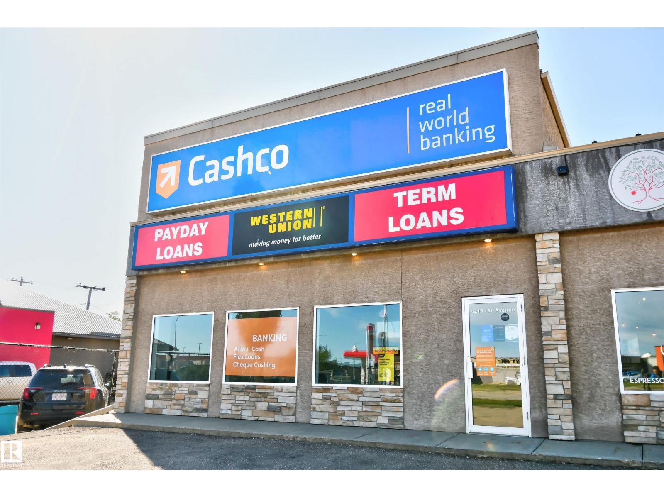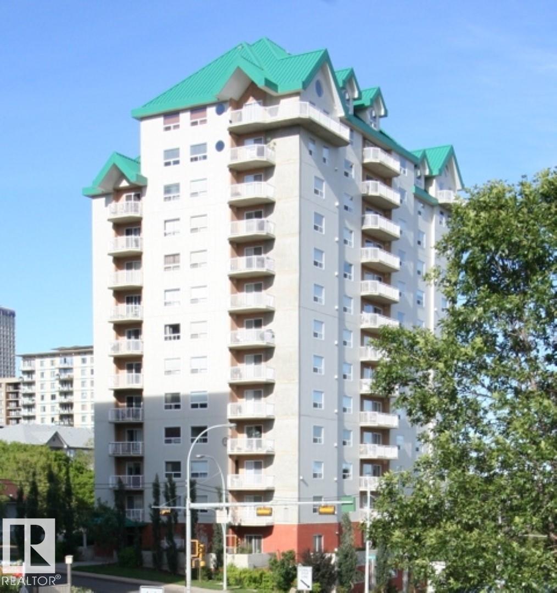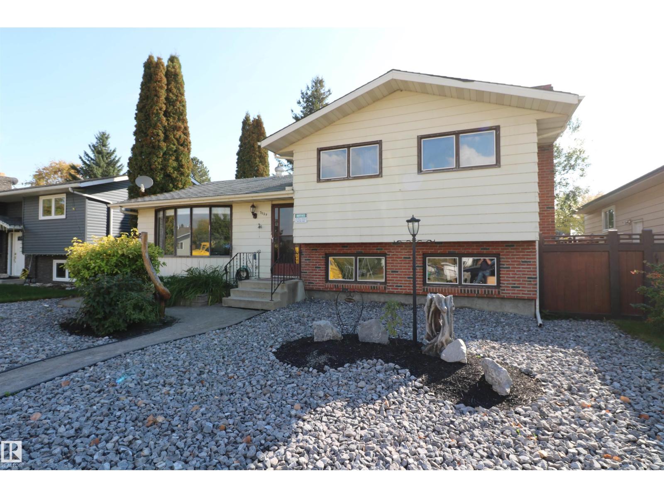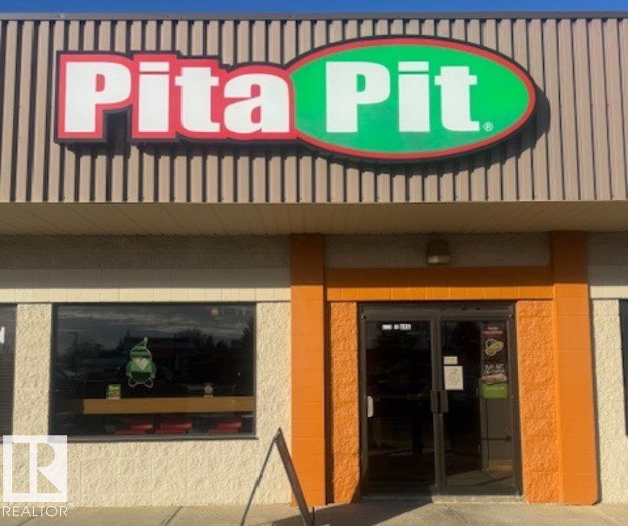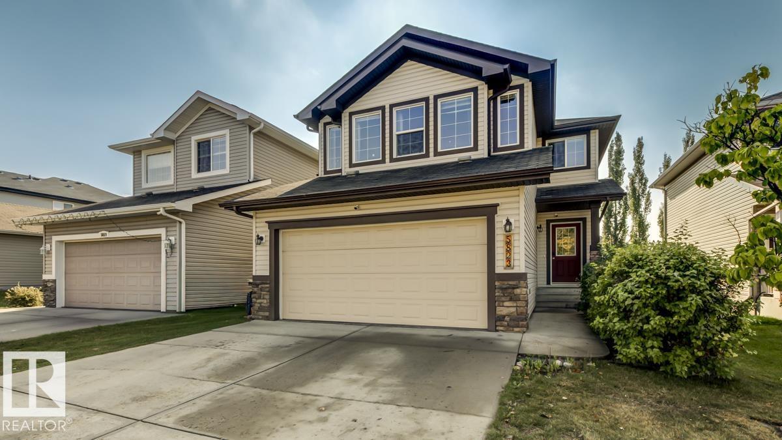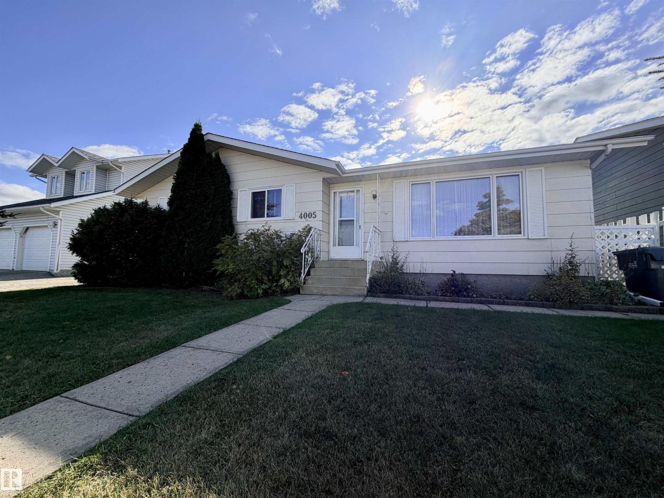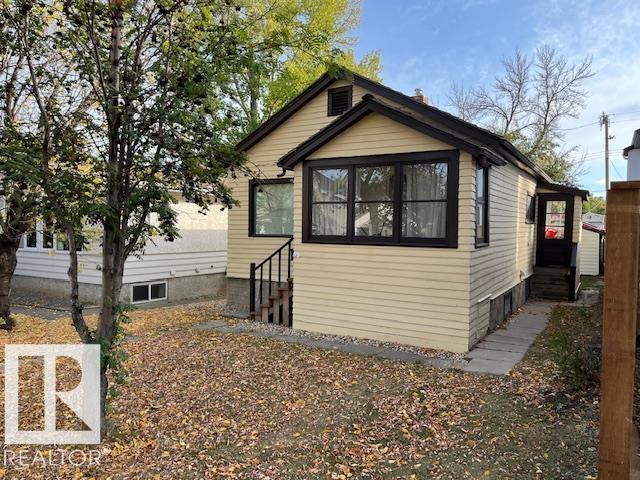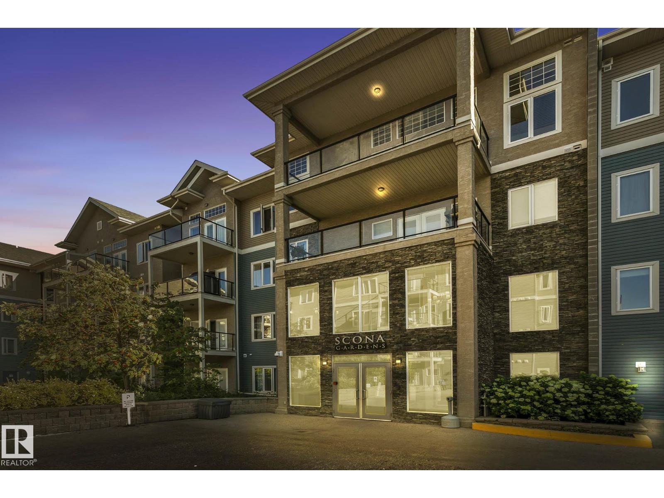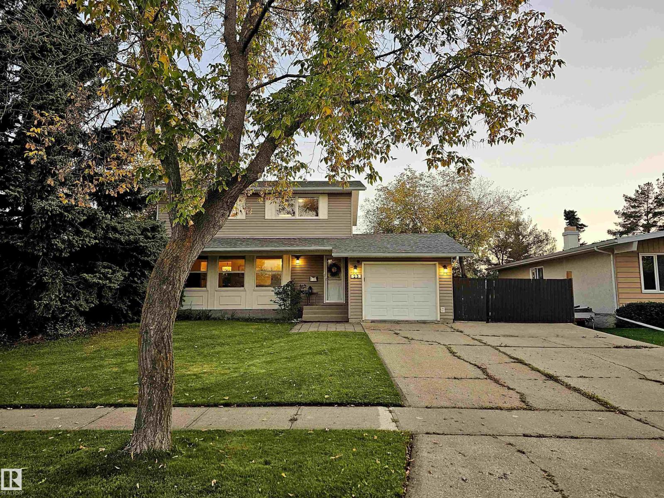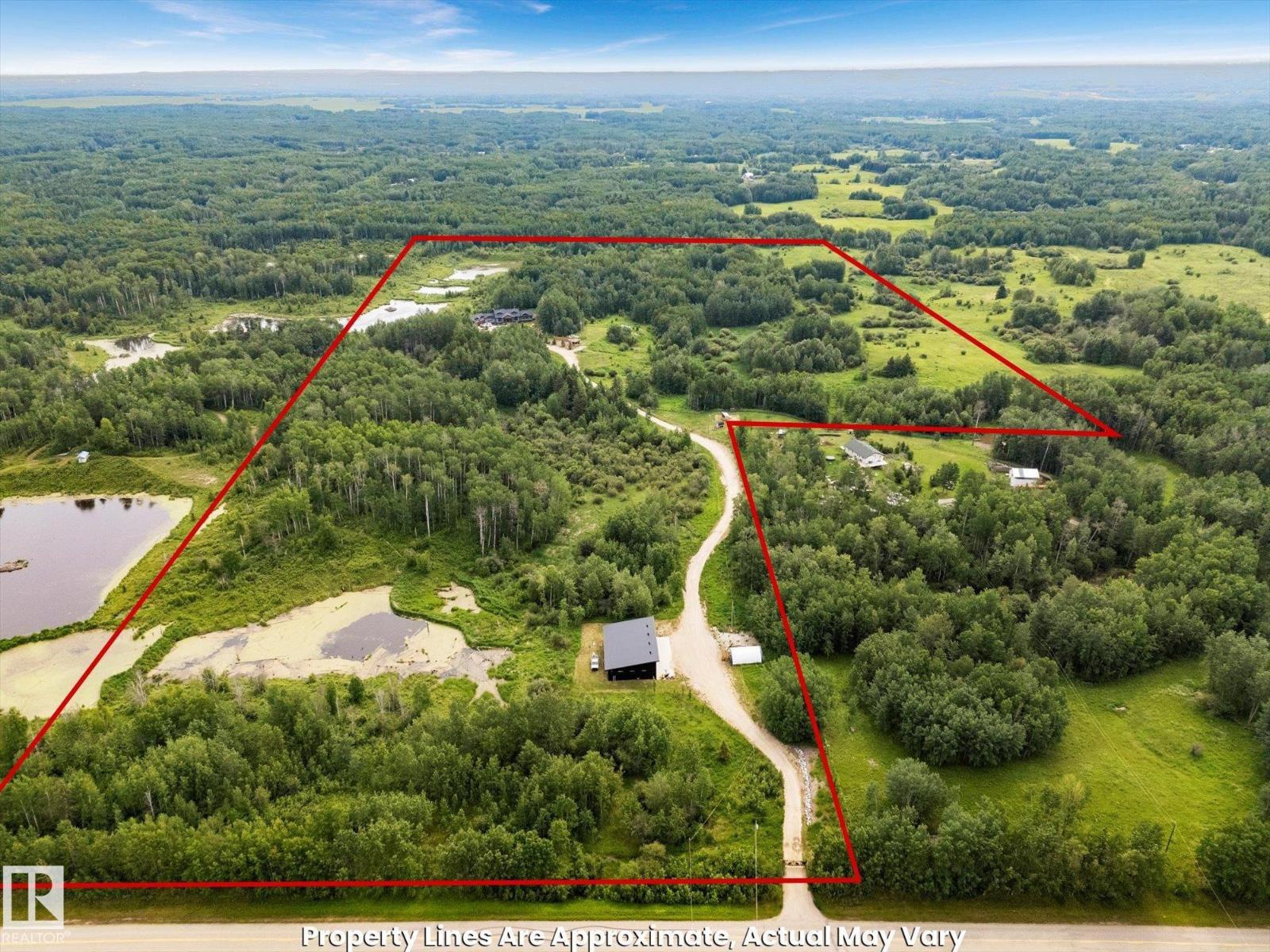10810 74 Av Nw
Edmonton, Alberta
Welcome to this CUSTOM BUILT home! With aprox. 2,700 sq. ft.total living space, this property offers 3 bedrooms and 2.5 baths. The open floor plan is filled with natural light, featuring a modern kitchen,flowing effortlessly into the diningroom with views to the garden and living room enhanced by a cozy fireplace. Primary suite boasts a spa-inspired ensuite with STEAM SHOWER, bonus room w/ access to south balcony. Downstairs, find 2 additional bedrooms,full bath & family room with wet bar—perfect for entertaining.Outdoors, enjoy a private yard enhanced with a bubbler water feature and perennial gardens and patios.A true highlight is the OVERSIZED HEATED DOUBLE GARAGE WITH LARGE LOFT,ideal for workshop, studio or man cave. Energy efficiency shines with SOLAR PANELS.Set on a 4,300+ sq. ft. lot and located minutes from the University of Alberta, Whyte Avenue, downtown, and the river valley, this home combines style, function, and convenience. A true Queen Alexandra gem—move-in ready and designed to impress! (id:63502)
Maxwell Challenge Realty
#405 51 Eldorado Dr
St. Albert, Alberta
STUNNING TOP FLOOR PENTHOUSE! Pride of ownership bursts from every corner of this beautiful home. Features include a fantastic open floor plan with tons of natural light, fresh paint on ceilings, walls and doors, lovely kitchen with new appliances including double oven and custom pantry, spacious living room with 9' ceilings, tall windows and cozy fireplace, in suite laundry with extra storage space and more. Bedrooms each feature their own ensuite bathroom with primary featuring his and hers closets. Balcony is private and west facing on the quiet side of the building with beautiful treed views and natural gas for BBQ. Other perks include new furnace and a/c unit. Condo building is is pristine and well maintained. Balconies have been updated and entire building freshly painted. New carpet in common areas coming right away. Unit also features a an enclosed single garage and extra stall right next to it along with lots of visitor parking. A wonderful opportunity to live in a 55+ adult building!! (id:63502)
Royal LePage Arteam Realty
4213 50 Av
St. Paul Town, Alberta
High-Visibility East End Commercial Space – Ideal for Your Business Position your business for success in this highly visible and easily accessible 1,762 sq ft commercial property, located in a high-traffic area on the east end of town. Conveniently near grocery stores, fast food restaurants, and gas stations, this location offers excellent exposure and convenience for both you and your customers. Situated on a side service road with a shared parking lot, the property ensures ample parking and easy access. The building features attractive modern exterior finishes that enhance its curb appeal and professional presence. Inside, you'll find two spacious, flexible-use areas with 16 ft ceilings, ideal for a wide range of business types. Additional features include: Two 2-piece bathrooms Office, Rear overhead door for efficient shipping, receiving for deliveries. Whether starting a new venture or relocating, this space offers both practicality and presence in one of the city's busiest corridors. (id:63502)
Century 21 Poirier Real Estate
#104 9707 105 St Nw Nw
Edmonton, Alberta
Stop right here and have a look. Formerly the projects show suite. A unique and very special property. 1220 sq ft 2 bedroom with 10' ceilings. Substantial upgrades including wide crown molding and 8 baseboards throughout. Chosen by the owner Trevor Dunn ( original project realtor ) during construction as the best unit in the building. The only unit in the building with the fireplace placed close to the dining room specially designed for high end ( 19 rack mount ) electronics in mind. Main level but great security ( well above grade level ) and with 6' fencing to the plaza. This is truly special, 1500 sq ft private use plaza deck featuring several raised garden planters for gardening or flower beds. Great location midway between downtown and the river. Undergound heated parking right next to the elevator. Just now repainted complete with brand new wide profile luxury vinyl plank floors. (id:63502)
Maxwell Polaris
5029 52 Av
Wabamun, Alberta
Great 4 bedroom starter for you in the heart of Wabamun. Main floor features kitchen, dining and living room along with a rear door out to the south facing deck. Upper level is where you will find the primary with ensuite, 2 bedrooms and a 4 piece bath. Just a few steps down from the main floor is a family room with wood burning f/p, a bedroom and another bathroom. A few more steps down and you'll find a partially finished rec room, storage room a laundry/furnace area. Yes the house is original in pretty much every way but for the price it is a fantastic start for someone to modernize. Outside one can enjoy the double detached 24x26 garage with wood stove heat, a fabric 12x24 Quonset, a storage shed and a gazebo on the deck. Low maintenance landscaping in the front yard with a park across the street. Close to shopping, schools the marina with lakefront park. The pool table and some furniture will stay with the house. (id:63502)
RE/MAX Preferred Choice
00 Na
St. Paul Town, Alberta
Great investment opportunity! Own a well-known, recognizable franchise located on Main Street. This prime, leased spot offers visibility and foot traffic being located close to schools and residential areas, ideal for a thriving food service business. Step into the fast food world and be your own boss with this exciting new adventure. Perfect for those looking to invest in a proven concept. Seize this chance to own your own establishment in a bustling area! (id:63502)
Century 21 Poirier Real Estate
5823 7 Av Sw
Edmonton, Alberta
Nestled in the family friendly community of Charlesworth, this fully finished 2 storey offers 5 bdrms, 3.5 bathrooms & 2615 sq.ft of total living space! From top to bottom, this home has been designed w/ comfort & function in mind. The main flr features a bright open layout w/ hardwood & tile throughout. A welcoming living rm w/ gas fireplace flows seamlessly into the kitchen complete w/ a large island, granite counters & corner pantry. The dining area opens onto the south facing landscaped backyard w/ a huge deck, perfect for summer entertaining. A 2pc powder rm & laundry conveniently complete the main flr. Upstairs, you’ll be treated to a large vaulted bonus rm along w/ sizeable primary featuring a walk in closet & 5pc ensuite. Upstairs also offers 2 additional bdrms & a 4pc bath. The finished bsmt adds exceptional versatility w/ a spacious rec rm, 2 bdrms, 3pc bath & generous storage area. Conveniently located close to parks, schools, shopping & the Anthony Henday, this home truly checks all the boxes! (id:63502)
RE/MAX Excellence
4005 48 Av
St. Paul Town, Alberta
Well-maintained home in a mature neighbourhood close to schools & amenities - perfect for families seeking comfort & convenience. Many major updates have already been completed, including windows, shingles & some flooring. The bright living room creates a welcoming atmosphere, while the kitchen and dining area flow together seamlessly for everyday functionality. The main bathroom features an updated tub & 3 bedrooms are located on the main floor. Bonuses include central vac & main floor laundry. Downstairs, the finished basement offers a spacious family room and additional rec area - ideal for a home office, hobby space, or play zone. A convenient 3 pc bath with new shower and one more bedroom add practicality to the lower level. Step outside to a fenced yard with a cement patio area, perfect for relaxing and enjoying the warm summer sun. A double detached garage provides plenty of parking and storage. Move in, unpack, and start enjoying this comfortable and updated home in a great location. (id:63502)
Century 21 Poirier Real Estate
11419 79 Av Nw
Edmonton, Alberta
Charming 2-Bedroom Bungalow in the Heart of Belgravia! Welcome to this well-maintained, original family-owned bungalow, nestled in the highly sought-after community of Belgravia. Owned by the same family since 1943, this home offers a rare opportunity to own a piece of local history with all the potential to make it your own. Featuring 2 bedrooms, a bright and functional layout, and important updates including a newer furnace and shingles, this property is ideal for a first-time home buyer, investor, or as a prime infill opportunity. Enjoy the convenience of being just steps from public transit, including quick access to the LRT, the University of Alberta, and downtown Edmonton. Belgravia is known for its mature trees, quiet streets, and strong sense of community—making it one of the city's most desirable neighbourhoods. Whether you're looking to move in, rent out, or redevelop, this property offers excellent long-term value in an unbeatable location. Don’t miss out on this incredible opportunity (id:63502)
Royal LePage Arteam Realty
#334 10121 80 Av Nw
Edmonton, Alberta
This beautiful 3rd floor apartment features soaring ceilings, tons of Windows, and Airconditioning! Walk in to a generous entrance with closet, insuite laundry and storage. Fully upgraded kitchen, quartz, stainless steel, pantry and eat up island! Living Room is open concept and has access to a good sized belcony lookign over courtyard/fountain. Spacious master bedroom, walk through closet and 4 peice bathroom accessible from master and hallway. Second bedroom is at the back of the condo away from the master, use as a guest room, nursery or home office! This unit also comes with an underground titled parking stall, a storage locker for larger items, central air!! Premium location, 85 WALK SCORE!! 91 BIKE SCORE!!! Steps to Roots on Whyte, shops, and Whyte Ave amenities. Beautiful bright and inviting condo with TONS of storage!! This building is impeccably maintained with a beautiful water feature in the courtyard entrance and a world-class fitness centre. Do not miss out on this opportunity!! (id:63502)
Exp Realty
23 Alcott Cr
St. Albert, Alberta
Immaculate 4 bedroom, 3 bathroom two-story tucked along a quiet, tree-lined street in the heart of family-friendly Akinsdale. Warm hardwood floors and soft neutral tones set a welcoming tone throughout, while the spacious floor plan seamlessly connects a sun-filled great room, elegant dining area, and an expansive kitchen with custom oak cabinetry and upgraded appliances—perfect for hosting. The private southwest backyard is a true retreat, framed by mature trees and a newer fence, with access to the single attached garage and double-wide driveway w/ RV PARKING. Upstairs features a 4-piece bath and four generous bedrooms including a large primary with double closets. Fully finished basement extends the living space with a comfortable family room, laundry suite, bar area, and updated 3-piece bath. Additional highlights include a newer roof (2020), newer furnace (2022), and upgraded R50 attic and garage insulation (2021). All set just steps from parks, shops, and local eateries. (id:63502)
RE/MAX Professionals
53313 Rge Road 30
Rural Parkland County, Alberta
Discover 67 acres of rolling hills, open fields, wetlands, trails, and fruit trees including saskatoons, hazelnuts, raspberries, and red currants. A 1/4 mile gravel driveway leads to a gated compound with automated wrought-iron gates. Built with advanced standards, the home features 65+ screw piles, 36 foundation, Genics-treated lumber, triple-pane low-E windows, R28 walls, R60+ attic, and a state-of-the-art septic system. The quad attached garage includes a dog wash, while the 44’x70’ shop offers 15’ ceilings, ICF grade beam on piles, 12” slab, full kitchen, bath, 280 ft well, radiant and forced air heat, air lines, and industrial filtration. Inside, enjoy in-floor heating, LED lighting, high-efficiency fireplaces, and premium finishes throughout. A rare opportunity to own a secure, private estate with unmatched craftsmanship and modern comfort. (id:63502)
Comfree
