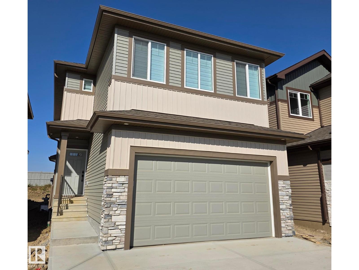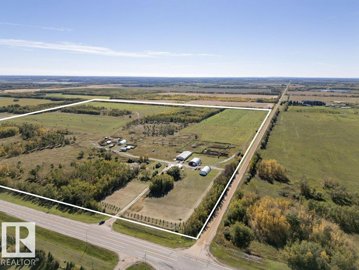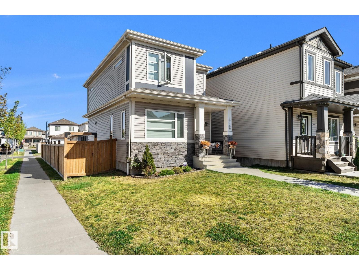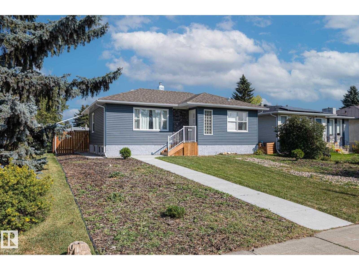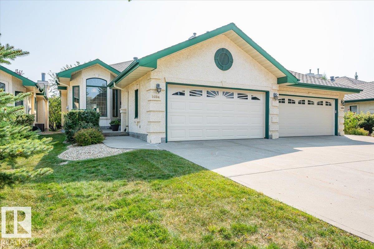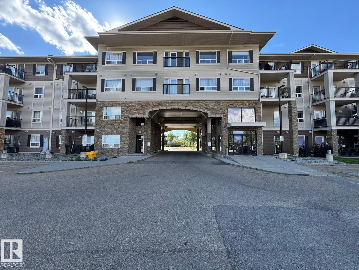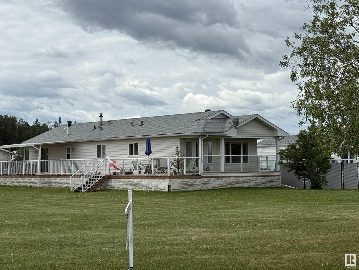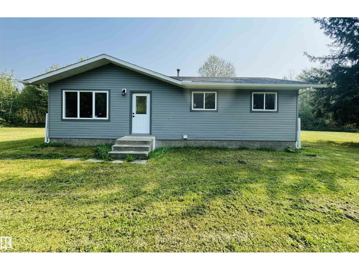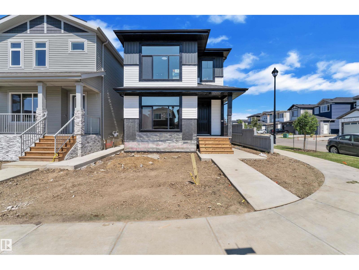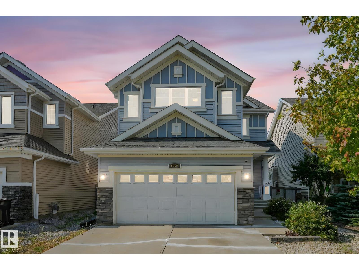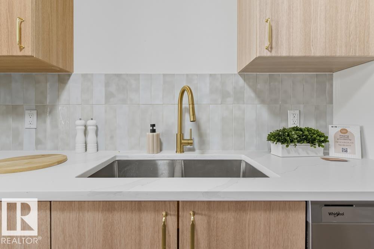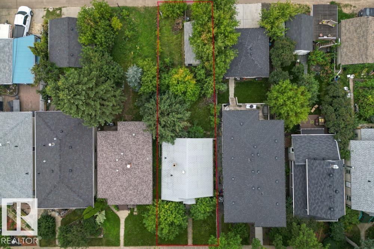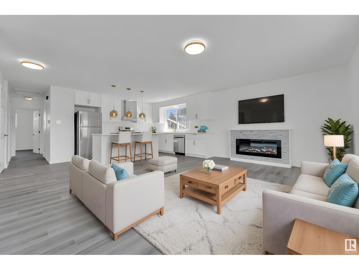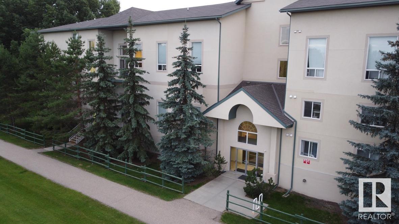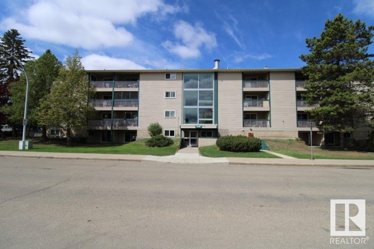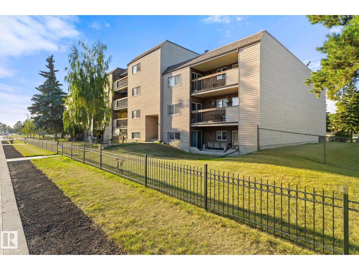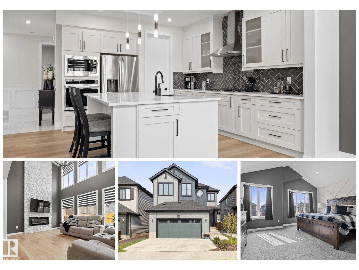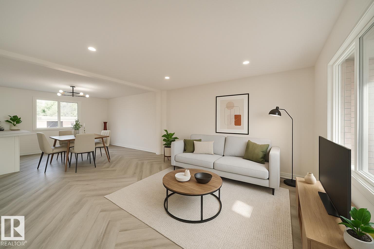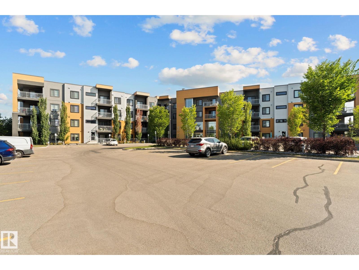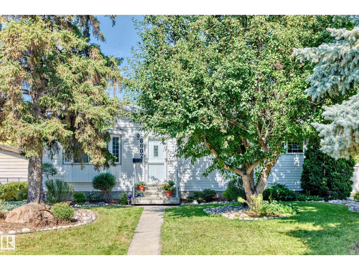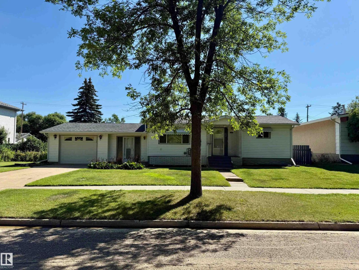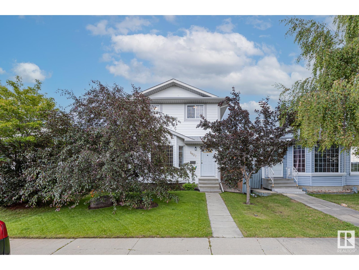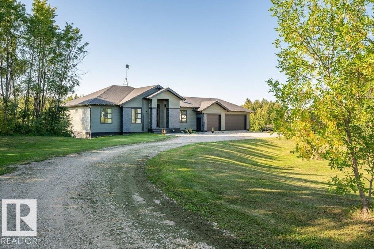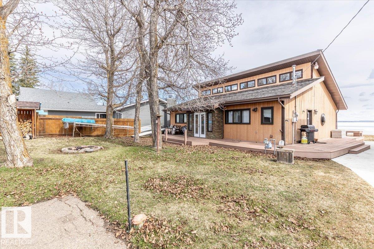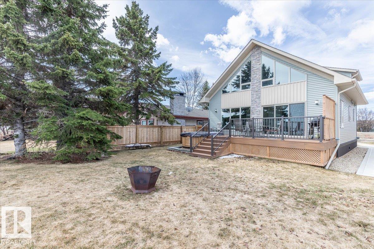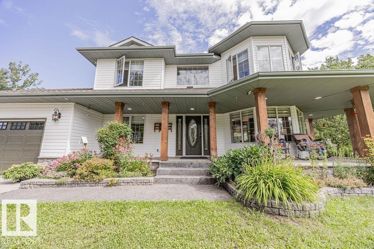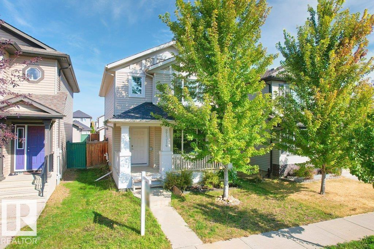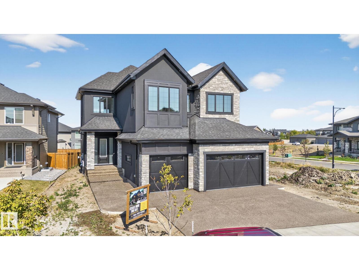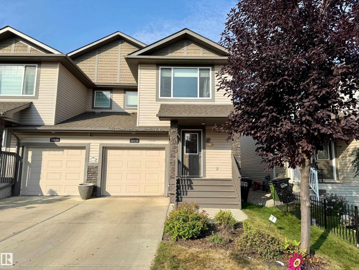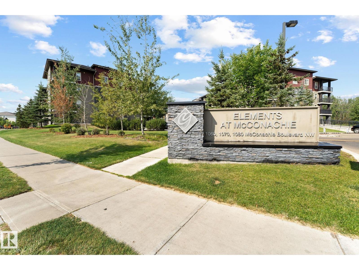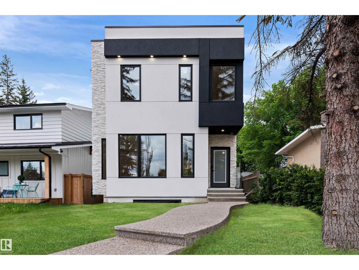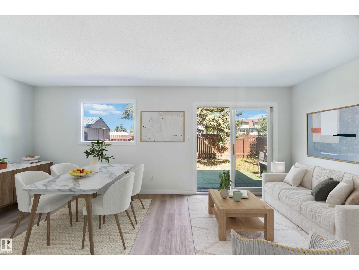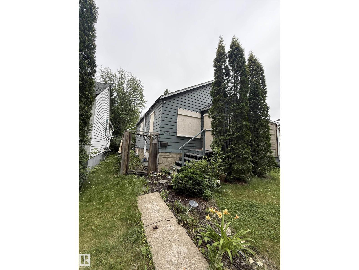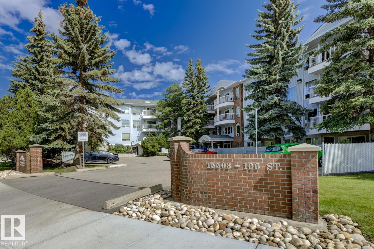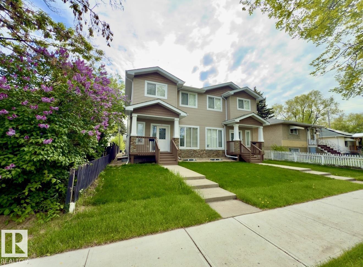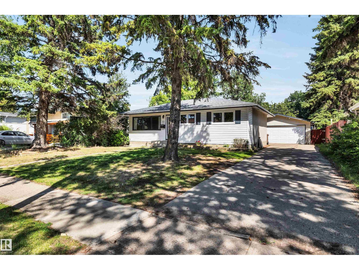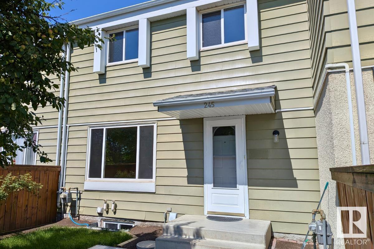167 Caledon Cr
Spruce Grove, Alberta
5 Things to Love About This Home: 1) Spacious Main Floor Living – Enjoy an open-concept layout featuring a modern kitchen with a large island & breakfast bar, upgraded kitchen appliances, a walk-in pantry, and a cozy electric fireplace in the living room. 2) Luxurious Primary Retreat – Relax in your private 5-piece ensuite with dual sinks, a soaker tub, stand-up shower, and a walk-in closet. 3) Smart Layout – The upper floor boasts a bright bonus room, convenient laundry, and two additional spacious bedrooms with a shared 4-piece bath. 4) Private Side Entrance – A separate entry offers added convenience. Prime Location & Extras – Nestled in family-friendly Copperhaven, close to schools, parks, playgrounds, and everyday amenities—plus a custom blinds package and deck included to make this home move-in ready. *Photos are representative.* IMMEDIATE POSSESSION! (id:63502)
RE/MAX Excellence
14722 Hwy 28
Rural Smoky Lake County, Alberta
This 155.88 acre property has highway frontage with a 3.1 acre commercially zoned section that offers potential for a business or towing/trucking company. The property is completely fenced and cross fenced. There is apporx 90 acres in hay crop and the balance of the land is being used as pasture. There is a 50x100 barn that opens into corals and pasture. There are numerous storage structures on the property including a 40x80 tarp shed and a 20x30 tarp shed. The Quonset on the property was previously used as a mechanic shop with a vehicle lift. The home on the property features 3 bedrooms, 3 bathrooms, a large attached workshop and a massive covered porch. Enter the home into the functional kitchen and dining area. Off the dining room is a large living room with space for your entire home theatre set up. There is one main floor bedroom, an office/storage room, main floor laundry room/utility room and a 2pc bathroom. Upstairs there are 2 large bedrooms that each have their own en-suite bathrooms. (id:63502)
RE/MAX Edge Realty
17159 49 St Nw
Edmonton, Alberta
Welcome to this gorgeous two-storey corner lot home that shows like a dream! With 3 bedrooms, 3 bathrooms, and a stylish open-concept layout, this property is perfect for a young family or anyone looking for a modern, move-in ready home. The main floor offers bright living spaces with upgraded finishes that create a true show home feel, while the upper level provides three spacious bedrooms including a comfortable primary suite. The unfinished basement is ready for your vision, whether you dream of a rec room, gym, home office, or custom design that fits your lifestyle. Outside, enjoy the fully fenced yard, perfect for kids, pets, or entertaining, plus the added curb appeal and privacy that comes with being on a corner lot. With a thoughtful design, low-maintenance features, and plenty of space to grow, this home is truly a rare find. Just move in and make it yours! (id:63502)
Linc Realty Advisors Inc
11420 112 Av Nw
Edmonton, Alberta
Welcome to this beautifully updated bungalow in the central community of Prince Rupert, complete with a secondary kitchen and living space! The main floor offers 2 bedrooms, including a primary suite with a 3-piece ensuite, a modern 4-piece bath, laundry, and a kitchen with quartz counters and newer stainless steel appliances that flows into the open dining and living area. The fully finished basement has private access, 2 bedrooms, a 3-piece bath, its own laundry, and a fenced yard - mirroring the privacy of the upper suite. With two separate outdoor spaces and a double garage pad reinforced to sustain the weight of a legal garage suite, this home is both functional and versatile. Facing green space and just minutes from the Royal Alex Hospital, NAIT, Kingsway Mall, Grant MacEwan, and downtown, this is a rare opportunity you don’t want to miss! (id:63502)
Century 21 Masters
1034 Carter Crest Rd Nw
Edmonton, Alberta
Welcome to the Palisades of Whitemud Hills, a well maintained adult complex with attractive landscaping consisting of 36 half duplex bungalows & split level homes. Great location just steps to a large park & wilderness walks in Whitemud Creek ravine. Public transit, shopping & banking are nearby. New asphalt shingles throughout the complex (2024/25). Spacious bungalow with high vaulted ceilings & big windows in LR/DR with gas fireplace & patio doors opening onto the large sunny deck. Bright kitchen with west facing dinette & plenty of cupboards, large primary bedroom with 4 pce ensuite, the second bedroom could also be used as a den/office, 4 pce guest bathroom & main floor washer & dryer. The basement has a huge family room with a gas fireplace, big bedroom & 2 pce bath which is ideal for out of town guests. Large storage & utility areas with high efficiency Lennox furnace & 40 gallon hot water tank which were installed in September 2023. Move in and enjoy an easy lifestyle in this well run complex. (id:63502)
RE/MAX Elite
#52 14621 121 St Nw
Edmonton, Alberta
Welcome to this stunning 3 Bedroom townhouse, perfectly situated in a premium location! Step inside and be impressed by the open-concept main floor, featuring soaring 9 ft. ceilings and oversized windows that flood the space with natural light. The chef-inspired kitchen offers elegant cabinetry, granite countertops, stainless steel appliances, convenient pull out drawers, and a spacious pantry, ideal for all your culinary needs.Upstairs, the primary suite includes a full ensuite and walk-in closet, complemented by two additional generously sized bedrooms, another full bathroom, and the convenience of upper-floor laundry. The heated double garage adds comfort and practicality, while the low condo fee covers snow removal and lawn care, making maintenance effortless. Located close to schools, shopping, restaurants, parks, and every amenity, this home is truly move-in ready and waiting for you! (id:63502)
RE/MAX Excellence
#445 1520 Hammond Gate Ga Nw
Edmonton, Alberta
WOW. SELLER WILL PAY CONDO FEES FOR 6 MONTHS! Top-Floor Luxury Living in Park Place Hamptons. Enjoy the best of condo convenience in this spacious 1,385 sq. ft. top-floor unit. Amazing 3 bedrooms plus a den, there’s plenty of room for family, guests, or a home office. The kitchen boasts maple cabinetry paired with sleek stainless steel appliances. The generous primary suite includes a walk-around closet and a private 4-piece ensuite. You’ll also appreciate the oversized in-suite laundry and storage room, along with a 100 sq. ft. balcony for your morning coffee or evening unwind. Your vehicle will stay warm and secure in the heated underground with 2 tandem stall. Ideally located close to schools, parks, shopping, and transit, this home offers both comfort and convenience. Call this home today. (id:63502)
Exp Realty
#432 11603 Ellerslie Rd Sw
Edmonton, Alberta
Renovated, modern 2 Bedroom/2 Bathroom Top Floor End Unit with 2 underground parking stalls in the desirable neighbourhood of Rutherford! The open concept unit with 9 ft ceilings comes with wide plank laminate flooring and a kitchen with quartz countertops, stainless steel appliances and a large eat-in island. The living room has a gas fireplace, large windows and plenty of upgraded pot lighting making it bright and inviting. The two spacious bedrooms are situated on opposite ends of the unit, with the primary coming equipped with a walk-through closet with custom built-ins and an ensuite bath. Additional features include the unit’s spacious balcony with downtown city views, a spacious in-suite pantry/storage area and an additional storage cage in the underground parking. 15 minutes to the airport and only minutes from the Anthony Henday and all amenities, this unit is a must see! (id:63502)
Sterling Real Estate
8207 Kiriak Lo Sw
Edmonton, Alberta
QUICK POSSESSION Located in the desirable community of Keswick with a SIDE ENTRANCE. Close to ponds, walking trails and playgrounds it's easy to enjoy outdoors close to your home! Enter into the welcoming foyer and into the open concept home with 9' ceilings & modern finishes. The kitchen is the highlight with rich wood toned 42 cabinets, water line to fridge, two-toned 3m quartz countertops, corner pantry and $3,000 appliance allowance. Upstairs you have laundry, bonus room and 3 bedrooms including an owners retreat with large walk-in closet and 5pc ensuite with double sinks and soaker tub. Basement has rough-ins for a future legal suite. Rough grading included. Photos from a previous build & may differ.; interior colors are not represented, upgrades may vary, no appliances included. HOA TBD (id:63502)
Maxwell Polaris
2318 Cassidy Wy Sw
Edmonton, Alberta
Spacious and well maintained two storey home located in the sought after Chappelle community. This inviting property features an open concept main floor with a bright living area and a modern kitchen complete with stainless steel appliances and a generous pantry. Upstairs you will find three comfortable bedrooms including a primary suite with a walk in closet and ensuite bathroom. The unfinished basement offers plenty of potential for customization to suit your needs. Enjoy the convenience of a double attached garage and a fully paved driveway. The backyard is ideal for entertaining or relaxing outdoors. Located close to parks schools shopping centers and public transit this home offers easy access to all essential amenities. Chappelle is known for its family friendly environment with walking trails playgrounds and a vibrant community centre. Perfect for families or professionals looking for comfort and convenience in a growing neighborhood. (id:63502)
Kairali Realty Inc.
140 Russel Dr
Rural St. Paul County, Alberta
Discover your own private getaway at Vincent Lake in the picturesque summer village of Horseshoe Bay, 15 minutes north of St. Paul. This charming 1005 sq ft two-storey home offers 2 bedrooms, 1.5 bathrooms, nestled on a massive 3.29-acre lot. The property is fully-serviced with natural gas, electricity, a drilled well (2015), and septic field (2019), creating an ideal setting for a peaceful summer retreat or comfortable year-round living. The property includes 4 large sheds to store all your toys and tools and a 30' x 40' concrete pad provides a solid foundation for a future garage or workshop. Enjoy tons of space for gardening, recreation, or simply soaking in the natural surroundings. (id:63502)
Property Plus Realty Ltd.
#6 3401 Ste. Anne Tr
Rural Lac Ste. Anne County, Alberta
Welcome to Alberta beach! This open concept home features a large heated double garage 3 Bedrooms, 2 bathrooms (large ensuite), and open kitchen / dining area / and living room. The property features a large shared common behind the unit for camping / summer & winter activities, and has a shared pier / beach access to allow for swimming and boating all summer long! (id:63502)
Real Broker
3 13239 Twp Rd 615
Rural Smoky Lake County, Alberta
Discover the charm of country living with this updated 3 bedroom, 1 bathroom home on 3.4 acres near beautiful Wayetenau Lake. Located in a quiet subdivision just 2 hours from Edmonton, this property offers the perfect mix of privacy and convenience. The home features modern renovations throughout, making it move-in ready, while the unfinished basement provides excellent potential to expand with extra bedrooms, a family room, or flex space. The spacious yard allows for gardening, recreation, or future development, giving you the freedom to create the lifestyle you want. Enjoy year-round comfort in a peaceful setting surrounded by nature making this a fantastic opportunity to own an affordable acreage retreat. (id:63502)
Century 21 Poirier Real Estate
45 Greystone Cr
Sherwood Park, Alberta
Excellent Opportunity to aquire a home in desireable Glen Allen. Over 1200 sq ft on the top level. This fully finished bi-level has excellent potential. Open Floor Plan. Updated front bay window. Kitchen has garden window that looks over the back yard. Three bedrooms upstairs. Master has two piece ensuite. Basement is developed with rumpus room and utility room. Large windows stream in the natural light. Mature Back Yard is well treed. Long driveway for parking along side of the home. Shingles have been redone. Immediate possession. (id:63502)
Royal LePage Arteam Realty
3502 42 Av
Beaumont, Alberta
Stunning corner lot detached home in Beaumont! This bright, open-concept layout features luxury vinyl plank flooring throughout the main floor, a cozy electric fireplace with feature wall in the living area, and a spacious kitchen with backsplash and designated space for built-in appliances. The dining and living areas are seamlessly connected, perfect for entertaining. A main floor bedroom with large window, full closet, and a full bath offers flexibility for guests or family. Upstairs boasts a bonus room, a primary bedroom with feature wall and ensuite, two more bedrooms, a shared full bath, and convenient second-floor laundry. Large windows throughout flood the home with natural light. Includes double car garage. Located in a family-friendly community, this home offers comfort, space, and style! (id:63502)
Exp Realty
12116 87 St Nw
Edmonton, Alberta
Nice and affordable partially furnished half duplex bungalow home perfectly located in a quiet a central treelined neighbourhood just minutes to city centre and easy access to all amenities. Well kept and spacious with great layout in upper and lower level. Total of 5 bedrooms, 2 full baths, 2 kitchens, finished basement with separate entrance. Open concept Main floor features huge living room, large dining area w/ built-in cabinet, spacious primary bedroom + 2 good sized bedrooms, newer stainless steel appliances in kitchen, newer bath tub & faucet. Lower level has 2 bedrooms, kitchen, large rec room, full bath & a huge laundry/utility/storage room. Other great features include newer furnace & hot water tank, sump pump, large garden shed, large fenced back yard has steel gate, room for 3 car parking and future double garage. perfect for extended family living or long/short term rental home. Excellent value !! (id:63502)
Maxwell Devonshire Realty
1948 78 St Sw
Edmonton, Alberta
Beautiful 5 BED, 4.5 BATH HOME in the highly sought-after LAKE COMMUNITY OF SUMMERSIDE! This spacious 2454 SQFT HOME offers an open-concept main floor with a bright DEN and a fully equipped SPICE KITCHEN, perfect for family gatherings and entertaining. Upstairs, you’ll find 3 BEDROOMS EACH WITH THEIR OWN FULL BATH, including a LUXURIOUS PRIMARY SUITE featuring a WALK-IN CLOSET WITH CUSTOM ORGANIZER and a SPA-INSPIRED ENSUITE WITH JACUZZI TUB for the ultimate relaxation. The FINISHED BASEMENT adds 2 BEDROOMS + FULL BATH and is ROUGHED-IN FOR A STOVE, offering excellent SECONDARY SUITE POTENTIAL with a SIDE ENTRANCE OPTION. Step outside and enjoy your private DECK, perfect for summer BBQs. As a resident of SUMMERSIDE, you’ll have EXCLUSIVE LAKE ACCESS with year-round activities—SWIMMING, KAYAKING, FISHING, TENNIS, and BEACH VOLLEYBALL. Close to SCHOOLS, SHOPPING, PARKS, and TRANSIT, this home blends SPACE, STYLE, AND LIFESTYLE! (id:63502)
Maxwell Polaris
121 Abbottsfield Rd Nw
Edmonton, Alberta
Welcome to this updated townhome in Terrace Gardens! Conveniently located near shopping, schools, the Anthony Henday, and with private playgrounds within the complex, this is a great place to call home for families and investors alike. Featuring a large back yard / patio opening on to a green space, 1.5 bathrooms, 3 bedrooms, and a fully finished basement with a flex room this property has room for the whole family. The kitchen is updated with new cabinets, appliances, and quartz counter tops, as well as tiled bathrooms, LVP floors and walls beautifully accented with panelling. (id:63502)
Real Broker
9848 77 Av Nw
Edmonton, Alberta
PRIME INFILL OPPORTUNITY IN RITCHIE! This vacant lot offers the perfect chance to BUILD YOUR DREAM HOME in one of Edmonton’s most sought-after communities. Measuring approximately 33’ x 132’, the property provides ample space for a spacious single-family residence or potential front-to-back duplex development (subject to city approval). Surrounded by CHARACTER HOMES, modern infills, and mature tree-lined streets, this location combines charm with convenience. Enjoy walking distance to the vibrant RITCHIE MARKET, Mill Creek Ravine, and schools, with Whyte Avenue, Downtown, and the University of Alberta just minutes away. Whether you’re a BUILDER, INVESTOR, or future homeowner, this lot presents endless possibilities in a HIGHLY DESIRABLE location. Don’t miss your chance to make your vision a reality in Ritchie! (id:63502)
Exp Realty
8004 130 Av Nw
Edmonton, Alberta
Welcome to an ENTIRELY RENOVATED luxurious 5-bedroom bungalow, offering over 2,200 square feet of total living space & two fully equipped kitchens. The main floor boasts a bright open layout with a formal living room & electric fireplace. Brand-new kitchen is outfitted with brand new top-of-the-line appliances and gas stove. Main floor completed with three spacious bedrooms, a stylish modernized full bathroom & its own laundry for added convenience. The basement, with SEPARATE entrance, features a generous living space with electric FP, two bedrooms, a newly designed kitchen with brand-new appliances, & a full 4pc bathroom & big laundry room. Outside new concrete, new steps on garage, well landscaped yard.The home sits on a large 48 X 120 lot, offering a generous yard ideal for outdoor activities and family gatherings. Oversized Single garage attached. New windows, new lawns, fresh interior & exterior paint, a newer roof, newer HWT & more! Conveniently located near schools, parks, shopping, and the LRT. (id:63502)
Maxwell Devonshire Realty
#306 260 Lewis Estates Bv Nw
Edmonton, Alberta
GOLF COURSE VIEW! Condo fees include heat, water & Snow shovelling! Located on the Lewis Estates Golf course in highly desirable pet friendly Village Green II with its massive suites, & unmatched golf course views, this corner unit boasts over 1400 square feet & faces the golf course! Heated parking welcomes you home. A quick ride up the elevator & you are at your suite. Step inside to the large foyer with wide plank flooring leading you down the hall where you enter the living space with bright windows & an open concept kitchen which is open to the huge living area. A cozy fireplace is ideal for cooler nights. Step out onto the huge balcony with room for a BBQ, & plenty of patio furniture so you can relax & take in the treed, golf course views. The primary suite has plenty of room for a king size bed, with a walk in closet & full 3 pce bath with walk in shower. The 2nd bedroom is just as large with room for an office & bedroom. Units this large rarely come up, This is a must see property! (id:63502)
Century 21 All Stars Realty Ltd
#104 1620 48 St Nw
Edmonton, Alberta
THIS BRIGHT AND UPDATED 3 BEDROOM, 2 BATH APARTMENT IS MOVE IN READY AND PERFECTLY LOCATED IN THE HEART OF MILLWOODS, COMMUNITY OF POLLARD MEADOWS. THIS SPACIOUS UNIT OFFERS A BRIGHT AND OPEN LAYOUT. A FUNCTIONAL KITCHEN IS PERFECT FOR EVERYDAY LIVING. ITS A GREAT FIT FOR FAMILIES, FIRST TIME BUYERS OR ANYONE LOOKING FOR LOW-MAINTENANCE HOME. YOU'LL LOVE BEING JUST STEPS AWAY FROM SHOPPING, SCHOOLS, PUBLIC TRANSIT, PARKS AND ALL THE AMENITIES YOU NEED. WHETHER YOU ARE A FIRST TIME BUYER, A DOWNSIZER, OR AN INVESTER-THIS ONE CHECKS ALL THE BOXES. A GREAT PLACE TO CALL HOME. (id:63502)
Maxwell Polaris
#202 2904 139 Av Nw
Edmonton, Alberta
Fantastic Investment Opportunity with this spacious Open Concept Layout with Upgraded Oak Kitchen complete with stainless steel appliances, eat-in kitchen with moveable island. New laminate flooring blends seamlessly into sunken living room bathed in sunlight and features a cozy wood burning fireplace with direct access to the west facing private balcony with storage room. The primary bedroom is a generous size with walk-through closet and a 2pc ensuite and access to balcony. There is a second bedroom, large 4pc main bath and handy laundry room. Storage galore with a secondary storage unit across the hall from the condo. This adult building offers a gym, elevator, sauna and is situated across the street from St. Bonaventura Elementary School. Walking distance to great amenities, public transportation and The Henday. (id:63502)
RE/MAX Professionals
42 Chelles Wd
St. Albert, Alberta
Have you been looking for GREAT VALUE (better than new!) in one of St. Albert's most up & coming neighbourhoods?! WELCOME to this 2344 sqft stunning Cherot home with a vaulted living room, highlighted by a floor-to-ceiling stone fireplace & expansive windows that fill the space with NATURAL LIGHT! The chef’s kitchen offers quartz counters, gas cooktop, & walk-thru pantry. The dining area boasts custom cabinetry & drink fridge. Your den & mudroom with custom shelving complete your main floor. Upstairs the primary suite feels like a retreat with vaulted ceilings, walk-in closet, & spa-like 5pc ensuite. Upstairs features 2 more bedrooms, a 5pc bath, laundry, & a bright bonus room. There's INCOME POTENTIAL with a separate side entry leading to your unfinished basement with 9' ceilings. FULLY LANDSCAPED yard, deck, REMOTE CONTROLLED upper blinds, & all window coverings are things you won't get in a new build! Future rec centre, school site, & easy access to the Henday make this GORGEOUS home a must see!!! (id:63502)
RE/MAX Professionals
289 Ridgewood
St. Albert, Alberta
COMPLETELY RENOVATED CORNER UNIT | BRAESIDE, ST. ALBERT! Welcome to Ridgewood Terrace, a quiet, community-focused complex in one of St. Albert’s most desirable neighbourhoods. This 2-storey CORNER UNIT townhouse has been RENOVATED top to bottom, offering modern finishes throughout. The brand new kitchen features custom white cabinets, quartz countertops, tile backsplash, & stainless steel appliances. Updates include herringbone LVP flooring, new plumbing, light fixtures & more. The main floor offers a bright living room with windows on both sides, a dining area & half bath. Upstairs you’ll find 3 bedrooms plus a full bath. The fully finished basement provides additional living space. Enjoy your private fenced yard, covered carport & the peace of mind that comes with a move-in ready home. Braeside is known for its mature tree-lined streets, lush ravines, and the scenic Sturgeon River valley with extensive walking trails. Close to schools, transit, and all amenities—perfect for families! SHOWS 10 + (id:63502)
Maxwell Polaris
#414 507 Albany Wy Nw
Edmonton, Alberta
Welcome to this 2 bed 2 bath beautifully maintained luxury condo in one of north Edmontons most desirable buildings! Inside, you’ll love the bright open-concept design with 9-foot ceilings, oversized cabinetry, and a thoughtfully designed built-in bar—perfect for entertaining. Granite counter tops with stainless steel appliances. The spacious primary suite features a walk-in closet and private ensuite, while the second bedroom and full bath provide excellent flexibility for guests or a home office. Highlights include: In-suite laundry and plenty of storage. Very well maintained and ready for immediate possession. Underground heated stall + above-ground titled stall, Large social room for gatherings and events, Fully equipped fitness room for your active lifestyle, Professionally managed building with pride of ownership throughout!! Don’t miss your opportunity to own this stunning home that combines style, convenience, and privacy in an unbeatable location! (id:63502)
Exp Realty
8602 158 St Nw
Edmonton, Alberta
Welcome to this beautifully upgraded bungalow in the highly sought-after community of Lynnwood. Situated on a oversized 0.2 acre pie shaped, fully landscaped lot, this home offers numerous updates inside and out. The main floor features three spacious bedrooms, including a large primary, along with stylish vinyl plank flooring throughout. Enjoy peace of mind with triple-pane windows, a newer roof, high-efficiency furnace, and hot water on demand. The fully finished basement includes an additional bedroom and a huge recreation room providing plenty of space for family or guests. Nestled on a quiet street, this home combines modern upgrades with a prime location—ready for you to move in and enjoy! Priced $25,000 under appraised value. (id:63502)
RE/MAX Real Estate
5211 51 St
Redwater, Alberta
This double lot has a ready made Gardener's dream or a potential dream Shop to be built. Hardwood living room, Large Country style kitchen, newer Patio french doors that lead out to a recently built large deck into the backyard. There is an Attached Garage and a beautiful large entrance/mudroom with ceramic tile. The home is located on a beautiful street and faces an outdoor field with a park. This established landscape with beautifully matured trees, shrubs, flowers, cherry tree as well as a large raspberry garden. Greenhouse/shed with an attached pen for pets. The basement is unfinished and has a LIFETIME warranty Water-guard and Super Sump installed. Some photos have been virtually staged. (id:63502)
Comfree
5827 162b Av Nw
Edmonton, Alberta
3 BEDROOM, FULLY FINISHED, In MINT Condition! Do not miss this beautifully maintained 2 storey home on a quiet crescent with a NEW KITCHEN, including quartz countertops, and a spacious island. This ORIGINAL OWNER home has been improved throughout it's life, major updates like expensive hardwood floors on both levels, a newer high efficiency furnace, blinds, recently refreshed paint, upgraded primary bedroom walk in closet, and a completely redone main floor kitchen + bathroom! With a large south facing, fully fenced, backyard including a recently redone patio, tons of mature trees, a great firepit area and plenty of space for a double car garage if desired! Located in a quiet family friendly neighborhood, with easy access to walking trails, grocery stores and the Henday, this one is a no brainer! (id:63502)
Logic Realty
117 50072 Range Rd 205
Rural Camrose County, Alberta
Exceptional country living with 8.67 acres of private property with a luxury built walkout bungalow with over 3500 sq. ft. of living space and triple heated garage. As you enter this home it welcomes you with a bright open floor plan, decorative handrail and chandelier. The kitchen features white cabinetry with decorative backsplash, a beautiful dark island with a built-in wine rack, quartz counter tops, stainless steel appliances, and pendant lighting. The living room is spacious with a modern gas fireplace and main floor laundry. There are 3 bedrooms on the main floor with the primary bedroom having a 5 piece ensuite and custom walk-in closet. The walkout basement is vast and with a large area for entertaining. There is a wet bar with open shelving, cozy family room and games area. There is a 4th bedroom, bathroom and A/C. There is an upper and a lower deck that faces south which is great for those family BBQ's or just to relax on at the end of the day. This unique property awaits you. (id:63502)
Maxwell Devonshire Realty
35 Lakeshore Dr
Rural Wetaskiwin County, Alberta
This LAKEFRONT PROPERTY is set up to be enjoyed year round. Inside the 1317.5sq/ft bungalow you'll be greeted by the open style kitchen, Dining room, and Living room. With tall ceilings and lots of windows providing beautiful views of the lake and allowing in natural sunlight. The fireplace and wet bar are located centrally making it a great place to unwind. Three bedrooms, a 4 piece bathroom, and laundry/utility room conclude the interior floorplan. Outside the composite deck wraps around 3 sides of the home with a hot tub that overlooks Pigeon Lake. The backyard has 2 storage sheds, a wood shed, and a private fire pit. Completely furnished and Turn Key! This Property is just minutes from the Village of Pigeon Lake that has all your amenities. Close to Schools and Enjoyable year round with lots of winter activities, and just minutes to many different Golf Courses. Currently being used as a Popular AirBnB. Neighboring property is also available allowing you to set up your own Lake Resort! (id:63502)
RE/MAX Real Estate
33 Lakeshore Dr
Rural Wetaskiwin County, Alberta
This Beautiful Western Manufacturing Show Home right along Pigeon Lake was moved into place in 2023. Composite decks on both sides allow all day sun or shade with a hot tub just steps from the water. Head inside to the main floor that hosts the Primary bedroom, Modern Kitchen, Dining Room, Living Room, and 3 piece Bathroom. The upper level is beautifully finished with a wood cladded ceiling that holds Two more Bedrooms, a 4 piece Bathroom, and a Family Room with large windows that overlook the Lake. This property is turn key and comes completely furnished. Great for guests is the fully finished bunk house that has a Bedroom, 3 piece Bathroom, Laundry, Hot Water on Demand, and kept warm year round. Just minutes from the Village of Pigeon Lake that has all your amenities. Close to Schools and Enjoyable year round with lots of winter activities, and just minutes to many different Golf Courses. Being used as a Popular AirBnB. Neighboring property is also available allowing you to set up your own Lake Resort! (id:63502)
RE/MAX Real Estate
#18 54106 Rge Road 275
Rural Parkland County, Alberta
This incredible Acreage close to Spruce Grove and Easy Access to Edmonton or St Albert has a great private feel with lots of room and peaceful setting. Finished Basement with Bathroom and Family Room area, 3 Bedrooms upstairs with full 4pc Bath and 4 pc ensuite has plenty of space for the family. Eating area off the kitchen with an island, Gas Stove Top with Electric Oven opens onto the Back Deck with low maintenance decking and then opens up to a wonderful yard with trees for privacy. Fully fenced yard for dogs, double attached garage and a second Garage fully Heated for extra toys or workshop. Well maintained with Stamped Concrete, Shingles only 5 years old, Fruit Trees and so much more. (id:63502)
RE/MAX Real Estate
21314 94a Av Nw
Edmonton, Alberta
Located in the desirable west Edmonton community of Webber Greens, this charming single-family home offers over 1,300 sq ft of comfortable living space with 3 bedrooms and 2.5 bathrooms. The main floor features a bright dining area with three large windows that fill the space with natural light, along with an open layout ideal for family living. The primary bedroom upstairs includes its own private ensuite and a spacious walk-in closet, providing both convenience and comfort. The basement is unfinished, offering a blank canvas for you to design and finish according to your personal style and needs. Perfectly situated near West Edmonton Mall, Costco, schools, parks, and transit, this home combines functionality with an excellent location—ready for your family to move in and make it your own. (id:63502)
Initia Real Estate
#1004 9741 110 St Nw
Edmonton, Alberta
INCREDIBLE LOCATION near Government Station/River Valley - Welcome to Grandin Manor! Views of the river valley, high level bridge, city views & more - south & west facing covered patio. With just over 1044sqft of living space - 2 bedrooms - 2 bathrooms - large storage area -2 parking stalls - 1 underground & 1 surface – this is a well-maintained condo that feels like a complete home! Entering the condo you will love the open concept feeling. The spacious kitchen has ample cabinet & counter space & a large dining area. Open to the kitchen is the living room with floor to ceiling windows & gas fireplace. Step outside through the patio doors & fall in love with the view & storage! Back inside the primary bedroom is a great size with double closets & a 4-piece ensuite. The 2nd bedroom is a great size with large windows as well to enjoy the view. A large storage/laundry room & 3-piece 2nd bathroom complete this condo. Close to all amenities, river valley walking trails, , shopping & cafes. (id:63502)
RE/MAX River City
4706 Knight Cl Sw
Edmonton, Alberta
This stunning estate home in the prestigious community of Keswick is tailored for those who demand the finest in luxury and functionality. Spanning over 3,500 sq ft, the residence features a sophisticated design with five bedrooms and an impressive six bathrooms, ensuring comfort and privacy for all. Culinary enthusiasts will be delighted by the professional chef's kitchen and a separate spice kitchen. Soaring 10-foot ceilings and integrated LED lighting create an atmosphere of modern elegance. The home extends outdoors to a covered deck, ideal for year-round entertaining. This property offers the valuable option to build a 2-bedroom legal suite, a perfect solution for accommodating extended family or generating significant rental income. Keswick is renowned for its tranquil yet connected lifestyle, with a harmonious balance of natural beauty and urban amenities. Residents enjoy walking trails, parks and proximity to the stunning North Saskatchewan River Valley. (id:63502)
Century 21 Bravo Realty
16736 53 St Nw
Edmonton, Alberta
Welcome to this 1,387 sq. ft. home featuring 3 bedrooms on the upper floor. The basement offers an entertainment room that can be converted to a 4th bedroom, along with a large storage space. Equipped with central air conditioning and central vacuum. Updates include a new refrigerator (2023), Fresh paint with accent walls. Hunter Douglas blinds included, Lorex security cameras included and Nest thermostat to control temperature from anywhere . Single attached garage, concrete patio, and home is conveniently located near schools, shopping, and with easy access to major routes. (id:63502)
Comfree
21 Trill Point
Spruce Grove, Alberta
This backing TO GREEN SPACE & POND,open to above, WALK OUT home features 4 bedrooms, 3 baths , SPICE KITCHEN,a bonus room & study nook. The main floor boasts luxury vinyl plank flooring, a versatile bedroom/den,a Full Washroom, a spacious family room and cozy fireplace. The modern kitchen and a SPICE KITCHEN are designed for both cooking and entertaining, complete with high-end cabinetry, quartz countertops, a large island, and a pantry. A bright dining area with ample natural light is perfect for gatherings, while a convenient full bath completes this level. Upstairs, the primary suite offers a 5-piece ensuite and a spacious walk-in closet. Two additional bedrooms,a full bath,study table, a bonus room, and a laundry room provide plenty of space for the whole family. The unfinished WALK OUT basement comes with a separate entrance, offering endless possibilities for customization. Add. Features:Deck,Wireless Bluetooth Speakers,Gas Hookup for BBQ (id:63502)
Century 21 Smart Realty
#407 1060 Mcconachie Bv Nw
Edmonton, Alberta
Welcome to this stylish and affordable 4th-floor condo in desirable McConachie! Offering 672 sq ft of living space, this home features 2 bedrooms, 1 full bath, a walk-in closet, in-suite laundry, and an assigned parking stall—perfect for first-time buyers or investors. The open-concept layout includes a modern kitchen with granite countertops, black appliances, a breakfast island, and rich maple cabinetry. A bright dining nook and west-facing balcony let you enjoy evening sunsets overlooking an open field. Extras you’ll love: air conditioning, a large storage/laundry room, and sleek finishes throughout. The building is well maintained with elevators, updated hallway carpets, and modern security cameras. Low condo fees include heat and water. All this in a prime location—close to shopping, golf, trails, Anthony Henday, transit, and more! (id:63502)
Exp Realty
#44 2336 Aspen Tr
Sherwood Park, Alberta
Extensive Renovations just completed! Almost like new, this three bedroom, two and a half bath townhome with double attached garage features: Complete paint throughout, new carpet upstairs, new quartz counters & taps in kitchen and upstairs bathrooms, new stainless kitchen appliances plus the kitchen cabinets have been refaced. Excellent END UNIT location facing a large courtyard area! Great access...close to hospital, shopping, schools & public transit. Well managed townhouse complex with very reasonable fees! (id:63502)
Maxwell Polaris
20608 27 Av Nw
Edmonton, Alberta
Welcome to the all new Newcastle built by the award-winning builder Pacesetter homes located in the heart of the Uplands at Riverview and just steps to the walking trails and and backing on to the natural reserve. As you enter the home you are greeted by luxury vinyl plank flooring throughout the great room ( with open to above ceilings) , kitchen, and the breakfast nook. Your large kitchen features tile back splash, an island a flush eating bar, quartz counter tops and an undermount sink. Just off of the kitchen and tucked away by the front entry is a 2 piece powder room. Upstairs is the primary bedroom retreat with a large walk in closet and a 4-piece en-suite. The second level also include 2 additional bedrooms with a conveniently placed main 4-piece bathroom and a good sized bonus room. This home sits on a regular lot not a zero lot line and it backs the pond! *** Photos used are from the exact same model recently built colors may vary , To be complete by October of 2025 *** (id:63502)
Royal LePage Arteam Realty
13809 Buena Vista Rd Nw
Edmonton, Alberta
Stunning Brand-New Two-Storey with Legal Basement Suite in Laurier Heights! This beautifully crafted home offers over 3,400 sq ft of luxurious living space with 3 Master bedrooms, including a fully developed legal basement suite—ideal for rental income or mortgage help. Enjoy an open-concept layout with premium Belgian waterproof hardwood flooring and walls finished in modern patina by a local artist, adding unique texture and style. The chef’s kitchen features custom cabinetry, built-in fridge, and double ovens—perfect for entertaining. High-performance spray foam insulation throughout, including interior walls, ensures energy efficiency and soundproofing. The basement suite has a private entrance, kitchen, laundry, and living space including the second Furnace. Located in prestigious Laurier Heights, near parks, top-rated schools, River Valley trails, and minutes from downtown. A rare chance to own a modern gem in one of Edmonton’s most desirable neighborhoods! (id:63502)
RE/MAX Elite
1096 Millbourne Rd E Nw
Edmonton, Alberta
Kiss Your Landlord Goodbye! Why rent when you can own for around $1,330/month—and save up to $400/month compared to renting? Welcome to Millbourne Green in Michaels Park, where this fully renovated, move-in-ready 2-storey townhouse offers the perfect blend of style, space & convenience. Featuring 3 spacious bedrooms, 1.5 baths, fresh paint, durable new flooring & modern interior finishes, this bright home shines! The updated kitchen boasts refreshed cabinets, counters & hardware, flowing into a cozy living area with access to your private backyard—perfect for kids, BBQs & pets. The finished basement adds extra living space, storage or rec room potential. Ideally located across from green space, playground, rink, & community centre, with schools, shopping & transit nearby. Overall condition is superb—affordable, stylish, & ready for you. Stop renting & start owning today! (id:63502)
Royal LePage Noralta Real Estate
10238 146 St Nw
Edmonton, Alberta
SOLD AS IS - NO ACCESS TO THE PROPERTY - LOT VALUE LOT Size 33' x 143' (id:63502)
Royal LePage Noralta Real Estate
#206 15503 106 St Nw
Edmonton, Alberta
Location! The location here is great! You have easy access to Beaumaris Lake which offers stunning views, wildlife, safe & updated paths for walking, biking, rollerblading or jogging. It comes with 1 outdoor parking stall, 2 BEDROOMS, 2 BATHROOMS plus an open concept living & dining area. The kitchen is spacious with newer appliances (within the last 3-4 years) and there is In-Suite LAUNDRY! There is a nice balcony that faces west for that evening sun and relaxation. This unit is well maintained & looked after. There is a social room, gym, & library. The monthly condo contribution fee includes; Cable, Heat, Water, Sewer, Snow & Trash Removal, common area janitorial, reserve fun, building maintenance. It's perfect for a first time home buyer or investor looking for a rental unit. It is a must see. (id:63502)
RE/MAX Excellence
12913 124 St Nw
Edmonton, Alberta
Nestled in a quiet location in the Calder community convenient to all amenities, famous Junior high and high schools such as Calder school and easy access to everywhere in Edmonton, especially close to the Yellowhead Trail, Anthony Henday, this high-end 1,400+ sq ft duplex contains all essential elements you can name it a most optimized home for a mid-size family, such as three spacious bedrooms upstairs, 2.5 baths, a living room, dining room, family room, a fully equipped kitchen with upgraded appliances. At the back there is a deck for your handout and BBQ, a detached double garage through a well-maintained lawn. The owner just upgraded the house drainage system to enhance your living experiences. Please come take a look and you wont be disappointed. (id:63502)
Century 21 Signature Realty
77 Grosvenor Bv
St. Albert, Alberta
Nicely upgraded 945 sq. ft. bungalow directly across the street from a middle school, skating rink, outdoor pool and park! Newer kitchen cabinets, countertops and stainless steel appliances. Main floor has vinyl plank flooring throughout. Beautiful mother in law suite in basement with large rec room, 3 pce bath and 4th bedroom. Newer sewer line, shingles on home, electrical panel and HWT (2020). Large backyard plus a double detached garage. Some photos have been virtually staged. (id:63502)
RE/MAX Professionals
245 Primrose Gd Nw
Edmonton, Alberta
Welcome to Primrose Gardens in Aldergrove! This beautifully updated 3-bed, 2-bath townhome offers stylish living without the luxury price tag. The main floor boasts new vinyl plank flooring, fresh paint, a crisp white kitchen with stainless steel appliances, river rock granite counters, and a renovated powder room. Enjoy natural light from large windows and a dedicated dining area. Upstairs features three spacious bedrooms and a fully updated bath with modern fixtures. The finished basement adds a large rec room, den, and laundry space. Craftsman-style trim, new doors, and lighting throughout. Step outside to your fully fenced, south-facing yard with a concrete patio and mature apple tree—perfect for relaxing or entertaining. Ideally located near the vibrant West End: walk to parks, top schools, WEM, restaurants, Misericordia Hospital, YMCA, future LRT, and more. Move-in ready and full of charm—don’t miss this one! (id:63502)
RE/MAX River City
