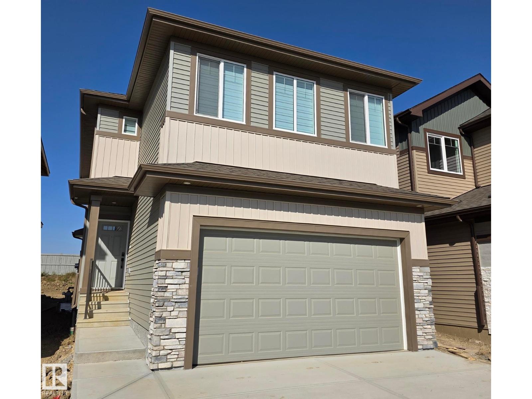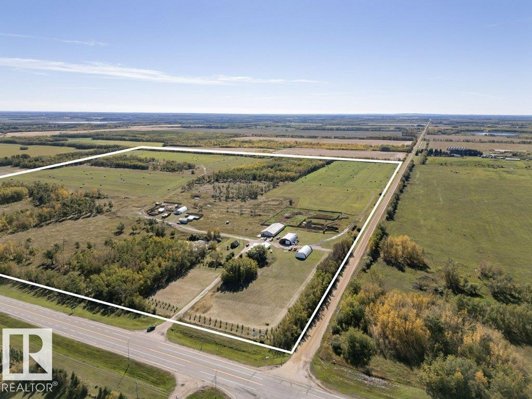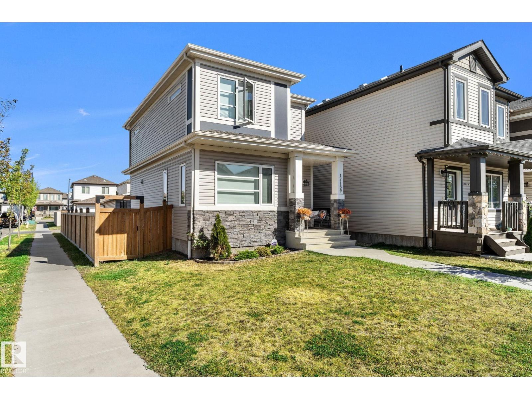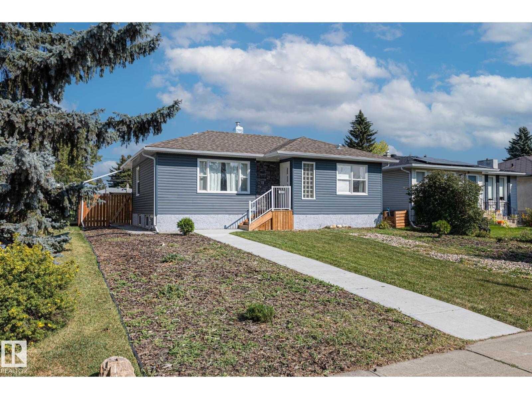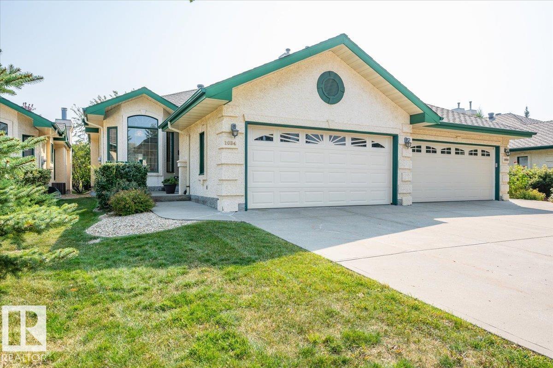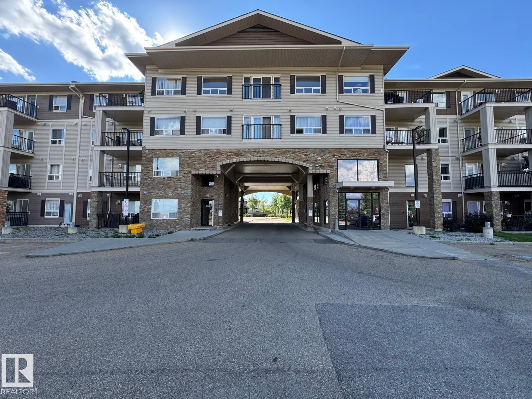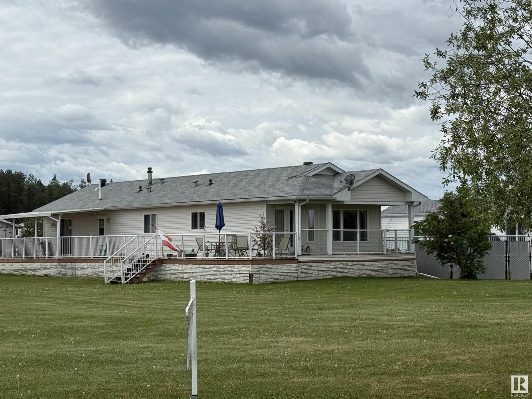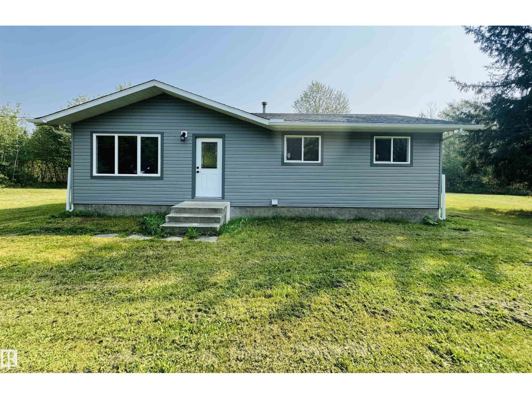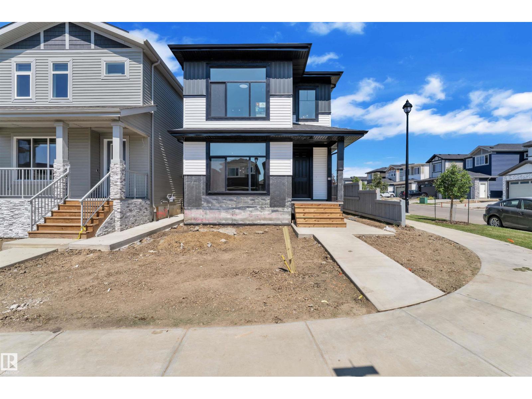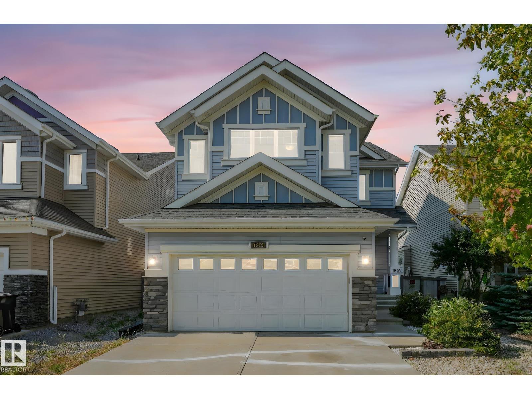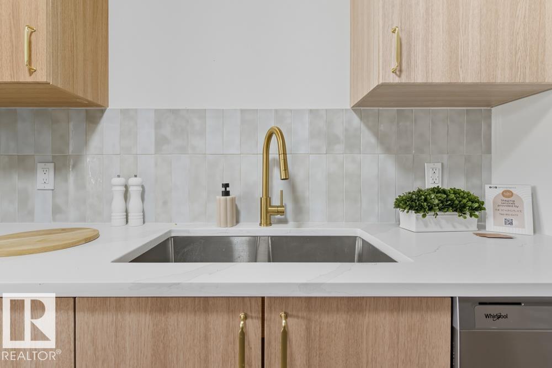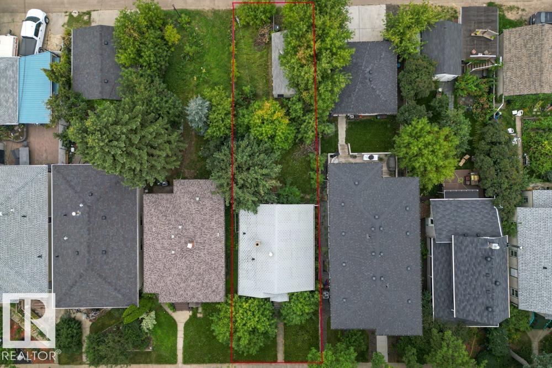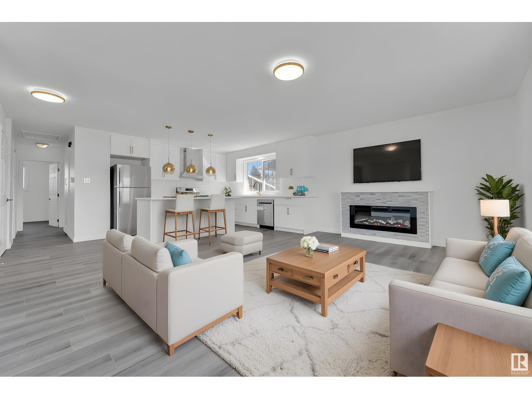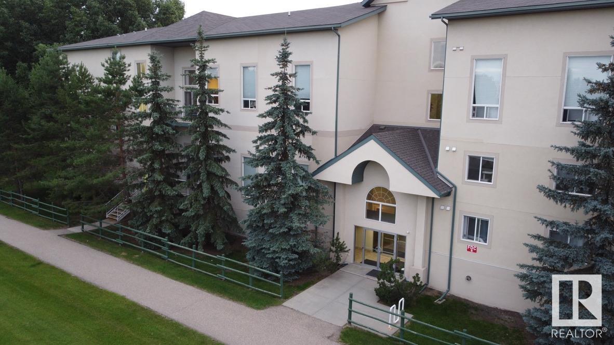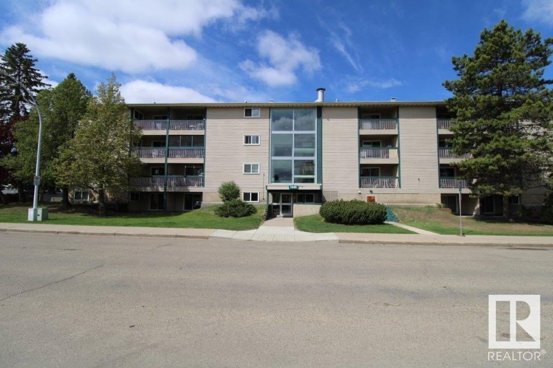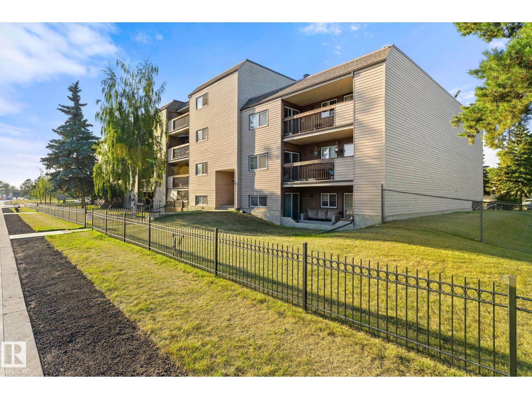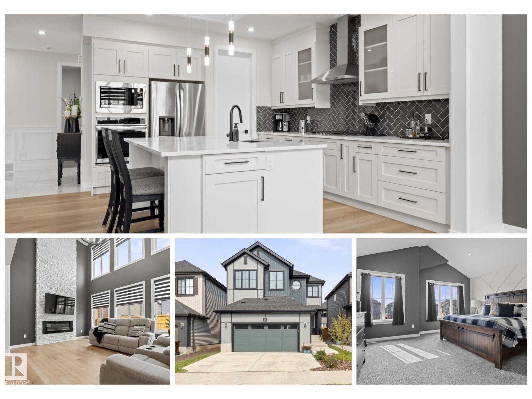167 Caledon Cr
Spruce Grove, Alberta
5 Things to Love About This Home: 1) Spacious Main Floor Living – Enjoy an open-concept layout featuring a modern kitchen with a large island & breakfast bar, upgraded kitchen appliances, a walk-in pantry, and a cozy electric fireplace in the living room. 2) Luxurious Primary Retreat – Relax in your private 5-piece ensuite with dual sinks, a soaker tub, stand-up shower, and a walk-in closet. 3) Smart Layout – The upper floor boasts a bright bonus room, convenient laundry, and two additional spacious bedrooms with a shared 4-piece bath. 4) Private Side Entrance – A separate entry offers added convenience. Prime Location & Extras – Nestled in family-friendly Copperhaven, close to schools, parks, playgrounds, and everyday amenities—plus a custom blinds package and deck included to make this home move-in ready. *Photos are representative.* IMMEDIATE POSSESSION! (id:63502)
RE/MAX Excellence
14722 Hwy 28
Rural Smoky Lake County, Alberta
This 155.88 acre property has highway frontage with a 3.1 acre commercially zoned section that offers potential for a business or towing/trucking company. The property is completely fenced and cross fenced. There is apporx 90 acres in hay crop and the balance of the land is being used as pasture. There is a 50x100 barn that opens into corals and pasture. There are numerous storage structures on the property including a 40x80 tarp shed and a 20x30 tarp shed. The Quonset on the property was previously used as a mechanic shop with a vehicle lift. The home on the property features 3 bedrooms, 3 bathrooms, a large attached workshop and a massive covered porch. Enter the home into the functional kitchen and dining area. Off the dining room is a large living room with space for your entire home theatre set up. There is one main floor bedroom, an office/storage room, main floor laundry room/utility room and a 2pc bathroom. Upstairs there are 2 large bedrooms that each have their own en-suite bathrooms. (id:63502)
RE/MAX Edge Realty
17159 49 St Nw
Edmonton, Alberta
Welcome to this gorgeous two-storey corner lot home that shows like a dream! With 3 bedrooms, 3 bathrooms, and a stylish open-concept layout, this property is perfect for a young family or anyone looking for a modern, move-in ready home. The main floor offers bright living spaces with upgraded finishes that create a true show home feel, while the upper level provides three spacious bedrooms including a comfortable primary suite. The unfinished basement is ready for your vision, whether you dream of a rec room, gym, home office, or custom design that fits your lifestyle. Outside, enjoy the fully fenced yard, perfect for kids, pets, or entertaining, plus the added curb appeal and privacy that comes with being on a corner lot. With a thoughtful design, low-maintenance features, and plenty of space to grow, this home is truly a rare find. Just move in and make it yours! (id:63502)
Linc Realty Advisors Inc
11420 112 Av Nw
Edmonton, Alberta
Welcome to this beautifully updated bungalow in the central community of Prince Rupert, complete with a secondary kitchen and living space! The main floor offers 2 bedrooms, including a primary suite with a 3-piece ensuite, a modern 4-piece bath, laundry, and a kitchen with quartz counters and newer stainless steel appliances that flows into the open dining and living area. The fully finished basement has private access, 2 bedrooms, a 3-piece bath, its own laundry, and a fenced yard - mirroring the privacy of the upper suite. With two separate outdoor spaces and a double garage pad reinforced to sustain the weight of a legal garage suite, this home is both functional and versatile. Facing green space and just minutes from the Royal Alex Hospital, NAIT, Kingsway Mall, Grant MacEwan, and downtown, this is a rare opportunity you don’t want to miss! (id:63502)
Century 21 Masters
1034 Carter Crest Rd Nw
Edmonton, Alberta
Welcome to the Palisades of Whitemud Hills, a well maintained adult complex with attractive landscaping consisting of 36 half duplex bungalows & split level homes. Great location just steps to a large park & wilderness walks in Whitemud Creek ravine. Public transit, shopping & banking are nearby. New asphalt shingles throughout the complex (2024/25). Spacious bungalow with high vaulted ceilings & big windows in LR/DR with gas fireplace & patio doors opening onto the large sunny deck. Bright kitchen with west facing dinette & plenty of cupboards, large primary bedroom with 4 pce ensuite, the second bedroom could also be used as a den/office, 4 pce guest bathroom & main floor washer & dryer. The basement has a huge family room with a gas fireplace, big bedroom & 2 pce bath which is ideal for out of town guests. Large storage & utility areas with high efficiency Lennox furnace & 40 gallon hot water tank which were installed in September 2023. Move in and enjoy an easy lifestyle in this well run complex. (id:63502)
RE/MAX Elite
#52 14621 121 St Nw
Edmonton, Alberta
Welcome to this stunning 3 Bedroom townhouse, perfectly situated in a premium location! Step inside and be impressed by the open-concept main floor, featuring soaring 9 ft. ceilings and oversized windows that flood the space with natural light. The chef-inspired kitchen offers elegant cabinetry, granite countertops, stainless steel appliances, convenient pull out drawers, and a spacious pantry, ideal for all your culinary needs.Upstairs, the primary suite includes a full ensuite and walk-in closet, complemented by two additional generously sized bedrooms, another full bathroom, and the convenience of upper-floor laundry. The heated double garage adds comfort and practicality, while the low condo fee covers snow removal and lawn care, making maintenance effortless. Located close to schools, shopping, restaurants, parks, and every amenity, this home is truly move-in ready and waiting for you! (id:63502)
RE/MAX Excellence
#445 1520 Hammond Gate Ga Nw
Edmonton, Alberta
WOW. SELLER WILL PAY CONDO FEES FOR 6 MONTHS! Top-Floor Luxury Living in Park Place Hamptons. Enjoy the best of condo convenience in this spacious 1,385 sq. ft. top-floor unit. Amazing 3 bedrooms plus a den, there’s plenty of room for family, guests, or a home office. The kitchen boasts maple cabinetry paired with sleek stainless steel appliances. The generous primary suite includes a walk-around closet and a private 4-piece ensuite. You’ll also appreciate the oversized in-suite laundry and storage room, along with a 100 sq. ft. balcony for your morning coffee or evening unwind. Your vehicle will stay warm and secure in the heated underground with 2 tandem stall. Ideally located close to schools, parks, shopping, and transit, this home offers both comfort and convenience. Call this home today. (id:63502)
Exp Realty
#432 11603 Ellerslie Rd Sw
Edmonton, Alberta
Renovated, modern 2 Bedroom/2 Bathroom Top Floor End Unit with 2 underground parking stalls in the desirable neighbourhood of Rutherford! The open concept unit with 9 ft ceilings comes with wide plank laminate flooring and a kitchen with quartz countertops, stainless steel appliances and a large eat-in island. The living room has a gas fireplace, large windows and plenty of upgraded pot lighting making it bright and inviting. The two spacious bedrooms are situated on opposite ends of the unit, with the primary coming equipped with a walk-through closet with custom built-ins and an ensuite bath. Additional features include the unit’s spacious balcony with downtown city views, a spacious in-suite pantry/storage area and an additional storage cage in the underground parking. 15 minutes to the airport and only minutes from the Anthony Henday and all amenities, this unit is a must see! (id:63502)
Sterling Real Estate
8207 Kiriak Lo Sw
Edmonton, Alberta
QUICK POSSESSION Located in the desirable community of Keswick with a SIDE ENTRANCE. Close to ponds, walking trails and playgrounds it's easy to enjoy outdoors close to your home! Enter into the welcoming foyer and into the open concept home with 9' ceilings & modern finishes. The kitchen is the highlight with rich wood toned 42 cabinets, water line to fridge, two-toned 3m quartz countertops, corner pantry and $3,000 appliance allowance. Upstairs you have laundry, bonus room and 3 bedrooms including an owners retreat with large walk-in closet and 5pc ensuite with double sinks and soaker tub. Basement has rough-ins for a future legal suite. Rough grading included. Photos from a previous build & may differ.; interior colors are not represented, upgrades may vary, no appliances included. HOA TBD (id:63502)
Maxwell Polaris
2318 Cassidy Wy Sw
Edmonton, Alberta
Spacious and well maintained two storey home located in the sought after Chappelle community. This inviting property features an open concept main floor with a bright living area and a modern kitchen complete with stainless steel appliances and a generous pantry. Upstairs you will find three comfortable bedrooms including a primary suite with a walk in closet and ensuite bathroom. The unfinished basement offers plenty of potential for customization to suit your needs. Enjoy the convenience of a double attached garage and a fully paved driveway. The backyard is ideal for entertaining or relaxing outdoors. Located close to parks schools shopping centers and public transit this home offers easy access to all essential amenities. Chappelle is known for its family friendly environment with walking trails playgrounds and a vibrant community centre. Perfect for families or professionals looking for comfort and convenience in a growing neighborhood. (id:63502)
Kairali Realty Inc.
140 Russel Dr
Rural St. Paul County, Alberta
Discover your own private getaway at Vincent Lake in the picturesque summer village of Horseshoe Bay, 15 minutes north of St. Paul. This charming 1005 sq ft two-storey home offers 2 bedrooms, 1.5 bathrooms, nestled on a massive 3.29-acre lot. The property is fully-serviced with natural gas, electricity, a drilled well (2015), and septic field (2019), creating an ideal setting for a peaceful summer retreat or comfortable year-round living. The property includes 4 large sheds to store all your toys and tools and a 30' x 40' concrete pad provides a solid foundation for a future garage or workshop. Enjoy tons of space for gardening, recreation, or simply soaking in the natural surroundings. (id:63502)
Property Plus Realty Ltd.
#6 3401 Ste. Anne Tr
Rural Lac Ste. Anne County, Alberta
Welcome to Alberta beach! This open concept home features a large heated double garage 3 Bedrooms, 2 bathrooms (large ensuite), and open kitchen / dining area / and living room. The property features a large shared common behind the unit for camping / summer & winter activities, and has a shared pier / beach access to allow for swimming and boating all summer long! (id:63502)
Real Broker
3 13239 Twp Rd 615
Rural Smoky Lake County, Alberta
Discover the charm of country living with this updated 3 bedroom, 1 bathroom home on 3.4 acres near beautiful Wayetenau Lake. Located in a quiet subdivision just 2 hours from Edmonton, this property offers the perfect mix of privacy and convenience. The home features modern renovations throughout, making it move-in ready, while the unfinished basement provides excellent potential to expand with extra bedrooms, a family room, or flex space. The spacious yard allows for gardening, recreation, or future development, giving you the freedom to create the lifestyle you want. Enjoy year-round comfort in a peaceful setting surrounded by nature making this a fantastic opportunity to own an affordable acreage retreat. (id:63502)
Century 21 Poirier Real Estate
45 Greystone Cr
Sherwood Park, Alberta
Excellent Opportunity to aquire a home in desireable Glen Allen. Over 1200 sq ft on the top level. This fully finished bi-level has excellent potential. Open Floor Plan. Updated front bay window. Kitchen has garden window that looks over the back yard. Three bedrooms upstairs. Master has two piece ensuite. Basement is developed with rumpus room and utility room. Large windows stream in the natural light. Mature Back Yard is well treed. Long driveway for parking along side of the home. Shingles have been redone. Immediate possession. (id:63502)
Royal LePage Arteam Realty
3502 42 Av
Beaumont, Alberta
Stunning corner lot detached home in Beaumont! This bright, open-concept layout features luxury vinyl plank flooring throughout the main floor, a cozy electric fireplace with feature wall in the living area, and a spacious kitchen with backsplash and designated space for built-in appliances. The dining and living areas are seamlessly connected, perfect for entertaining. A main floor bedroom with large window, full closet, and a full bath offers flexibility for guests or family. Upstairs boasts a bonus room, a primary bedroom with feature wall and ensuite, two more bedrooms, a shared full bath, and convenient second-floor laundry. Large windows throughout flood the home with natural light. Includes double car garage. Located in a family-friendly community, this home offers comfort, space, and style! (id:63502)
Exp Realty
12116 87 St Nw
Edmonton, Alberta
Nice and affordable partially furnished half duplex bungalow home perfectly located in a quiet a central treelined neighbourhood just minutes to city centre and easy access to all amenities. Well kept and spacious with great layout in upper and lower level. Total of 5 bedrooms, 2 full baths, 2 kitchens, finished basement with separate entrance. Open concept Main floor features huge living room, large dining area w/ built-in cabinet, spacious primary bedroom + 2 good sized bedrooms, newer stainless steel appliances in kitchen, newer bath tub & faucet. Lower level has 2 bedrooms, kitchen, large rec room, full bath & a huge laundry/utility/storage room. Other great features include newer furnace & hot water tank, sump pump, large garden shed, large fenced back yard has steel gate, room for 3 car parking and future double garage. perfect for extended family living or long/short term rental home. Excellent value !! (id:63502)
Maxwell Devonshire Realty
1948 78 St Sw
Edmonton, Alberta
Beautiful 5 BED, 4.5 BATH HOME in the highly sought-after LAKE COMMUNITY OF SUMMERSIDE! This spacious 2454 SQFT HOME offers an open-concept main floor with a bright DEN and a fully equipped SPICE KITCHEN, perfect for family gatherings and entertaining. Upstairs, you’ll find 3 BEDROOMS EACH WITH THEIR OWN FULL BATH, including a LUXURIOUS PRIMARY SUITE featuring a WALK-IN CLOSET WITH CUSTOM ORGANIZER and a SPA-INSPIRED ENSUITE WITH JACUZZI TUB for the ultimate relaxation. The FINISHED BASEMENT adds 2 BEDROOMS + FULL BATH and is ROUGHED-IN FOR A STOVE, offering excellent SECONDARY SUITE POTENTIAL with a SIDE ENTRANCE OPTION. Step outside and enjoy your private DECK, perfect for summer BBQs. As a resident of SUMMERSIDE, you’ll have EXCLUSIVE LAKE ACCESS with year-round activities—SWIMMING, KAYAKING, FISHING, TENNIS, and BEACH VOLLEYBALL. Close to SCHOOLS, SHOPPING, PARKS, and TRANSIT, this home blends SPACE, STYLE, AND LIFESTYLE! (id:63502)
Maxwell Polaris
121 Abbottsfield Rd Nw
Edmonton, Alberta
Welcome to this updated townhome in Terrace Gardens! Conveniently located near shopping, schools, the Anthony Henday, and with private playgrounds within the complex, this is a great place to call home for families and investors alike. Featuring a large back yard / patio opening on to a green space, 1.5 bathrooms, 3 bedrooms, and a fully finished basement with a flex room this property has room for the whole family. The kitchen is updated with new cabinets, appliances, and quartz counter tops, as well as tiled bathrooms, LVP floors and walls beautifully accented with panelling. (id:63502)
Real Broker
9848 77 Av Nw
Edmonton, Alberta
PRIME INFILL OPPORTUNITY IN RITCHIE! This vacant lot offers the perfect chance to BUILD YOUR DREAM HOME in one of Edmonton’s most sought-after communities. Measuring approximately 33’ x 132’, the property provides ample space for a spacious single-family residence or potential front-to-back duplex development (subject to city approval). Surrounded by CHARACTER HOMES, modern infills, and mature tree-lined streets, this location combines charm with convenience. Enjoy walking distance to the vibrant RITCHIE MARKET, Mill Creek Ravine, and schools, with Whyte Avenue, Downtown, and the University of Alberta just minutes away. Whether you’re a BUILDER, INVESTOR, or future homeowner, this lot presents endless possibilities in a HIGHLY DESIRABLE location. Don’t miss your chance to make your vision a reality in Ritchie! (id:63502)
Exp Realty
8004 130 Av Nw
Edmonton, Alberta
Welcome to an ENTIRELY RENOVATED luxurious 5-bedroom bungalow, offering over 2,200 square feet of total living space & two fully equipped kitchens. The main floor boasts a bright open layout with a formal living room & electric fireplace. Brand-new kitchen is outfitted with brand new top-of-the-line appliances and gas stove. Main floor completed with three spacious bedrooms, a stylish modernized full bathroom & its own laundry for added convenience. The basement, with SEPARATE entrance, features a generous living space with electric FP, two bedrooms, a newly designed kitchen with brand-new appliances, & a full 4pc bathroom & big laundry room. Outside new concrete, new steps on garage, well landscaped yard.The home sits on a large 48 X 120 lot, offering a generous yard ideal for outdoor activities and family gatherings. Oversized Single garage attached. New windows, new lawns, fresh interior & exterior paint, a newer roof, newer HWT & more! Conveniently located near schools, parks, shopping, and the LRT. (id:63502)
Maxwell Devonshire Realty
#306 260 Lewis Estates Bv Nw
Edmonton, Alberta
GOLF COURSE VIEW! Condo fees include heat, water & Snow shovelling! Located on the Lewis Estates Golf course in highly desirable pet friendly Village Green II with its massive suites, & unmatched golf course views, this corner unit boasts over 1400 square feet & faces the golf course! Heated parking welcomes you home. A quick ride up the elevator & you are at your suite. Step inside to the large foyer with wide plank flooring leading you down the hall where you enter the living space with bright windows & an open concept kitchen which is open to the huge living area. A cozy fireplace is ideal for cooler nights. Step out onto the huge balcony with room for a BBQ, & plenty of patio furniture so you can relax & take in the treed, golf course views. The primary suite has plenty of room for a king size bed, with a walk in closet & full 3 pce bath with walk in shower. The 2nd bedroom is just as large with room for an office & bedroom. Units this large rarely come up, This is a must see property! (id:63502)
Century 21 All Stars Realty Ltd
#104 1620 48 St Nw
Edmonton, Alberta
THIS BRIGHT AND UPDATED 3 BEDROOM, 2 BATH APARTMENT IS MOVE IN READY AND PERFECTLY LOCATED IN THE HEART OF MILLWOODS, COMMUNITY OF POLLARD MEADOWS. THIS SPACIOUS UNIT OFFERS A BRIGHT AND OPEN LAYOUT. A FUNCTIONAL KITCHEN IS PERFECT FOR EVERYDAY LIVING. ITS A GREAT FIT FOR FAMILIES, FIRST TIME BUYERS OR ANYONE LOOKING FOR LOW-MAINTENANCE HOME. YOU'LL LOVE BEING JUST STEPS AWAY FROM SHOPPING, SCHOOLS, PUBLIC TRANSIT, PARKS AND ALL THE AMENITIES YOU NEED. WHETHER YOU ARE A FIRST TIME BUYER, A DOWNSIZER, OR AN INVESTER-THIS ONE CHECKS ALL THE BOXES. A GREAT PLACE TO CALL HOME. (id:63502)
Maxwell Polaris
#202 2904 139 Av Nw
Edmonton, Alberta
Fantastic Investment Opportunity with this spacious Open Concept Layout with Upgraded Oak Kitchen complete with stainless steel appliances, eat-in kitchen with moveable island. New laminate flooring blends seamlessly into sunken living room bathed in sunlight and features a cozy wood burning fireplace with direct access to the west facing private balcony with storage room. The primary bedroom is a generous size with walk-through closet and a 2pc ensuite and access to balcony. There is a second bedroom, large 4pc main bath and handy laundry room. Storage galore with a secondary storage unit across the hall from the condo. This adult building offers a gym, elevator, sauna and is situated across the street from St. Bonaventura Elementary School. Walking distance to great amenities, public transportation and The Henday. (id:63502)
RE/MAX Professionals
42 Chelles Wd
St. Albert, Alberta
Have you been looking for GREAT VALUE (better than new!) in one of St. Albert's most up & coming neighbourhoods?! WELCOME to this 2344 sqft stunning Cherot home with a vaulted living room, highlighted by a floor-to-ceiling stone fireplace & expansive windows that fill the space with NATURAL LIGHT! The chef’s kitchen offers quartz counters, gas cooktop, & walk-thru pantry. The dining area boasts custom cabinetry & drink fridge. Your den & mudroom with custom shelving complete your main floor. Upstairs the primary suite feels like a retreat with vaulted ceilings, walk-in closet, & spa-like 5pc ensuite. Upstairs features 2 more bedrooms, a 5pc bath, laundry, & a bright bonus room. There's INCOME POTENTIAL with a separate side entry leading to your unfinished basement with 9' ceilings. FULLY LANDSCAPED yard, deck, REMOTE CONTROLLED upper blinds, & all window coverings are things you won't get in a new build! Future rec centre, school site, & easy access to the Henday make this GORGEOUS home a must see!!! (id:63502)
RE/MAX Professionals
