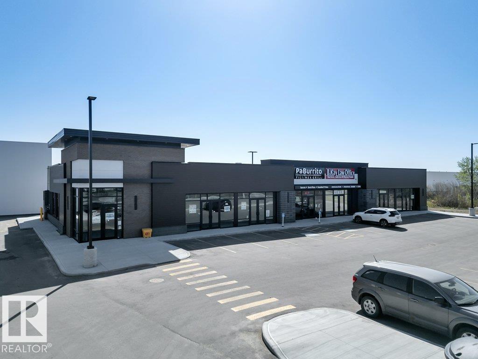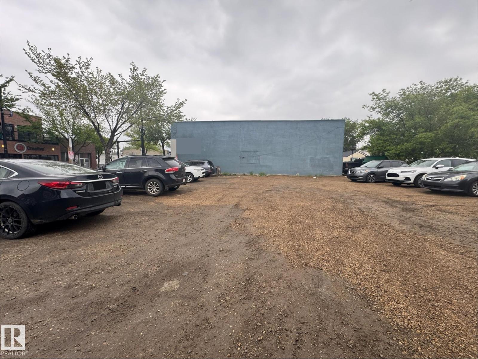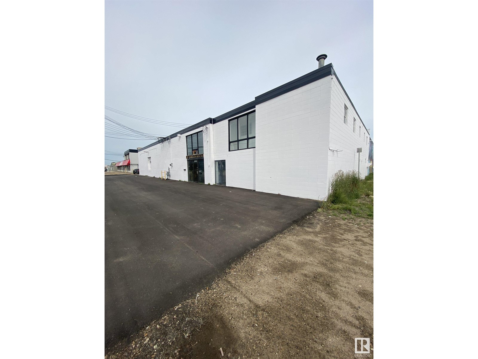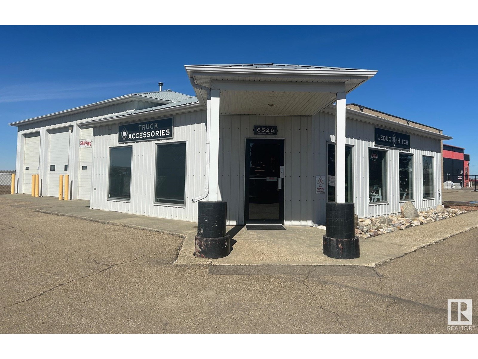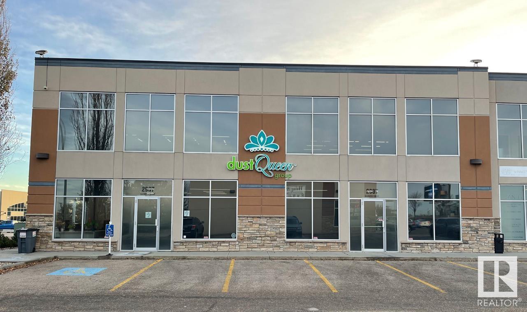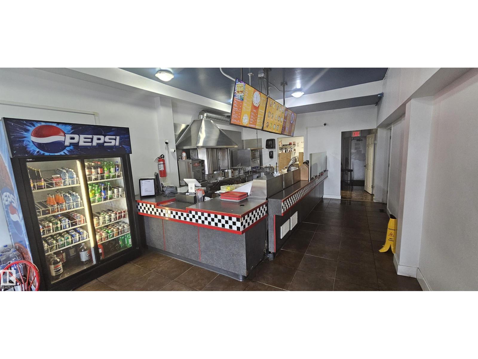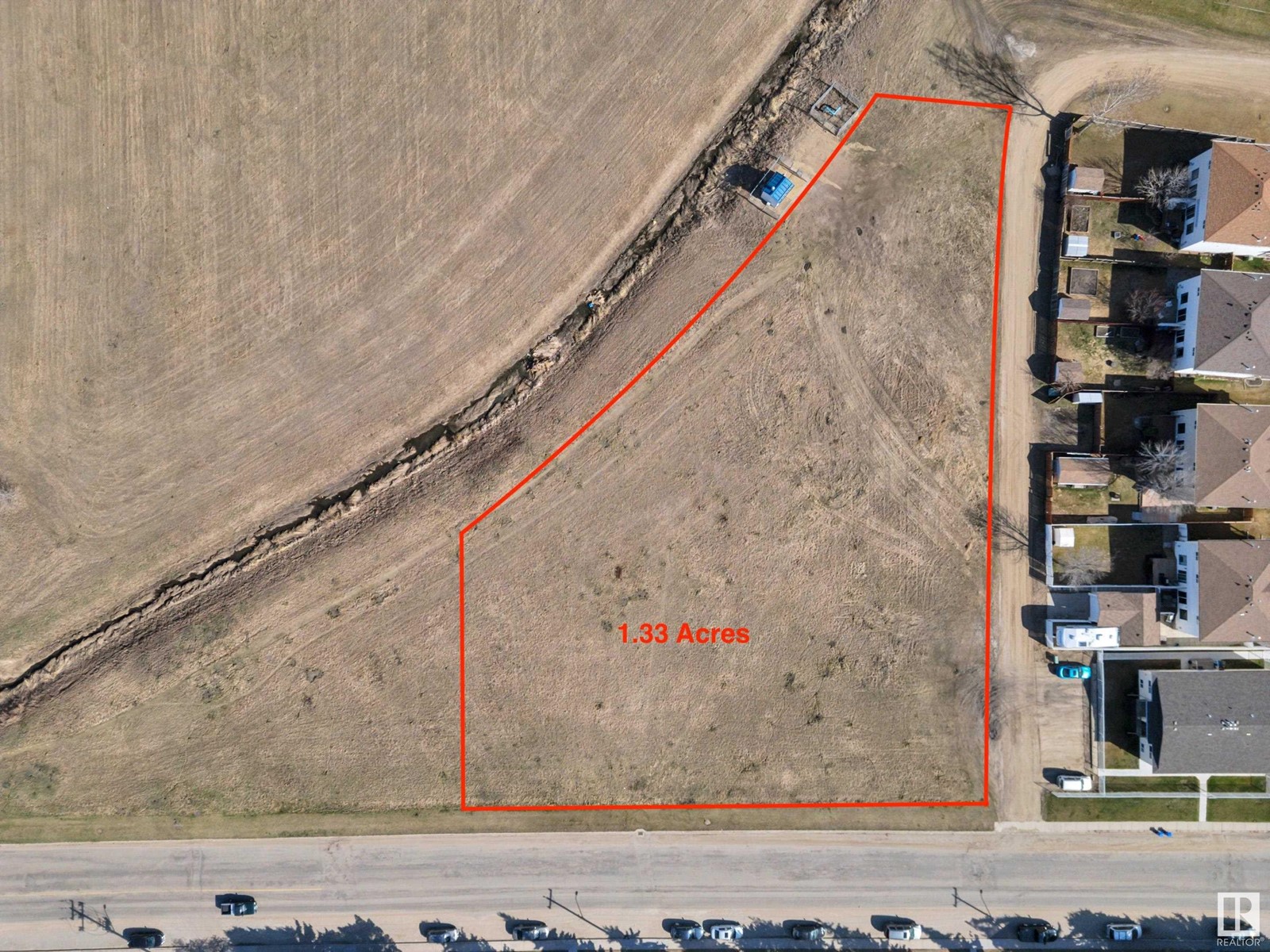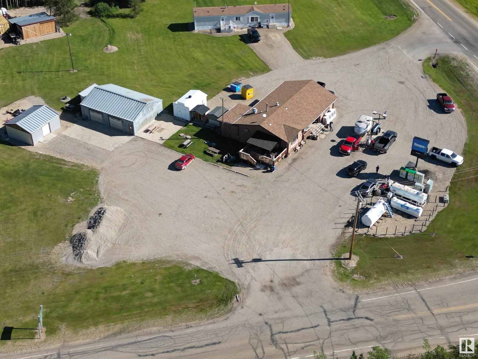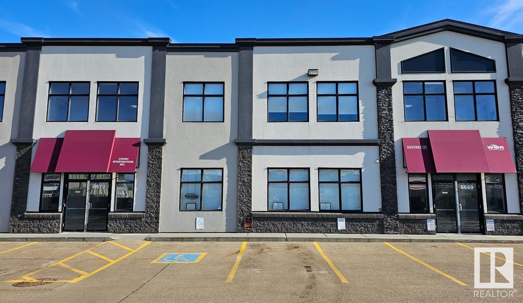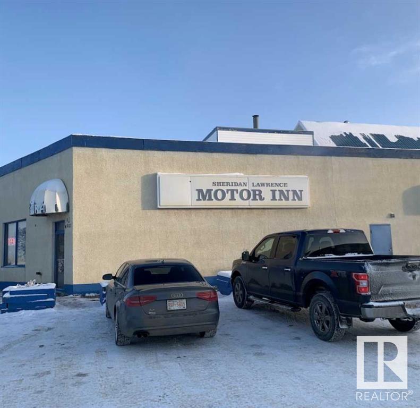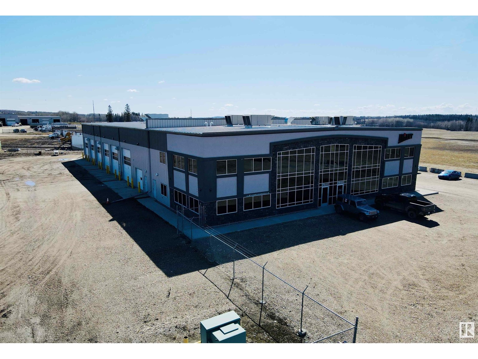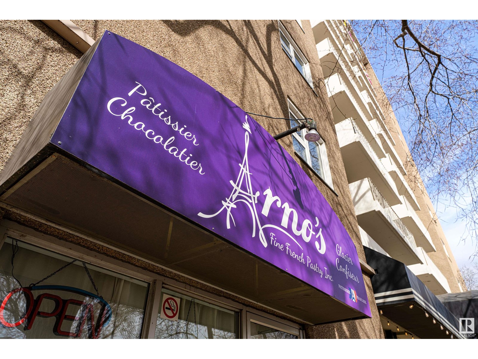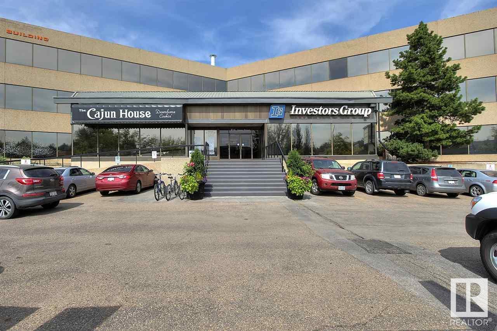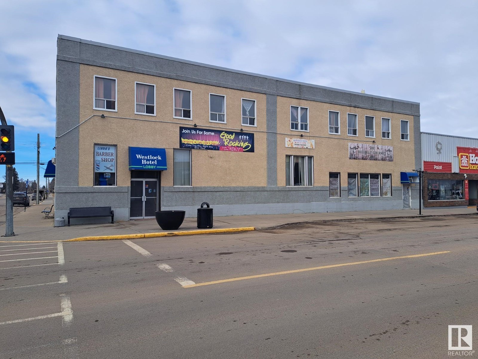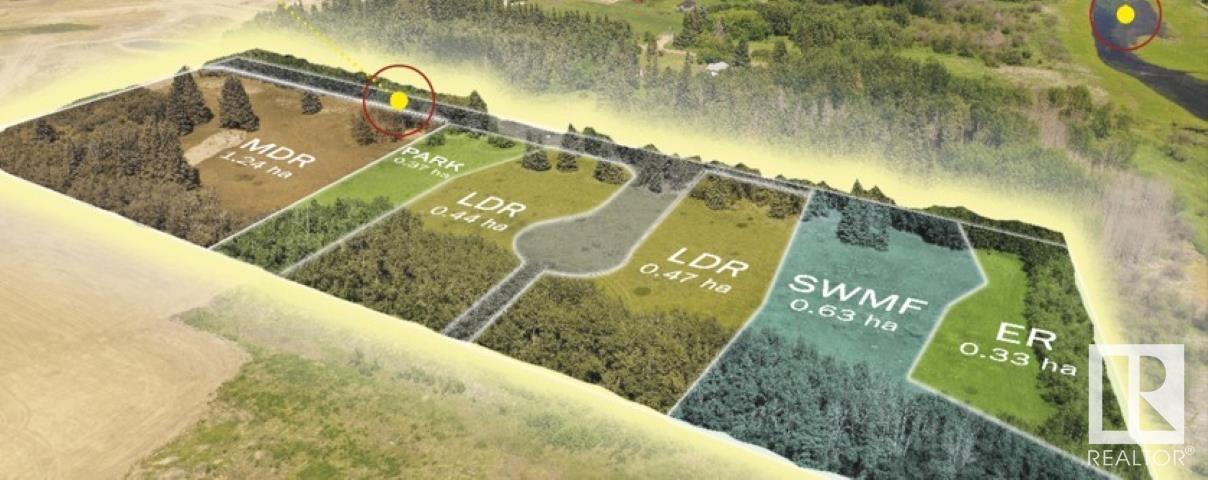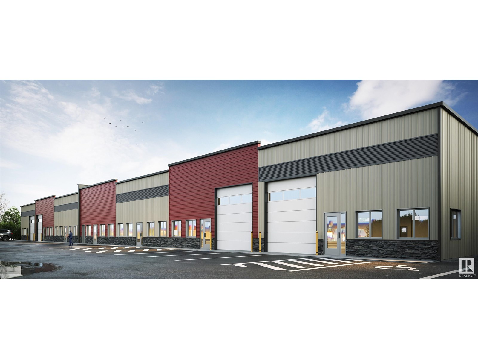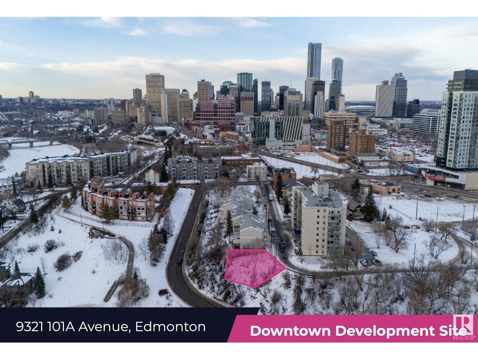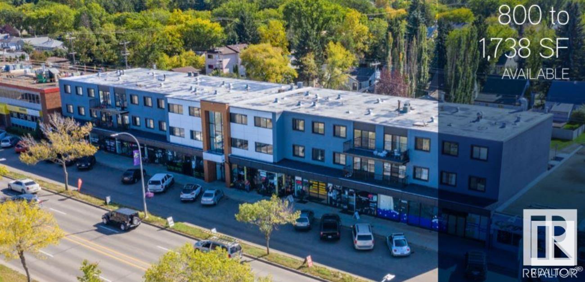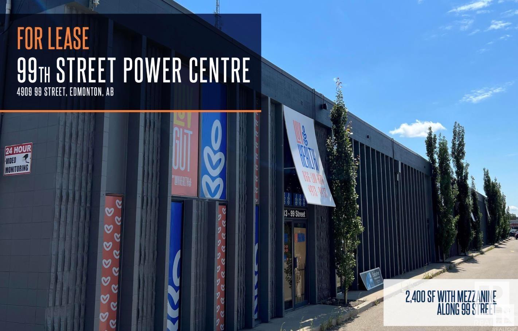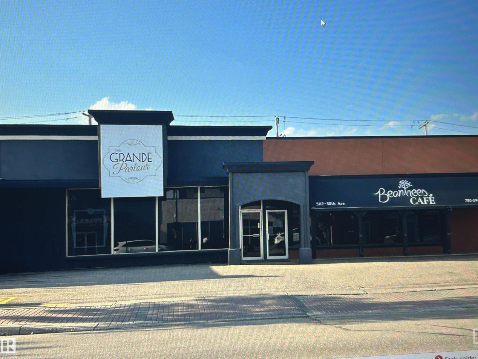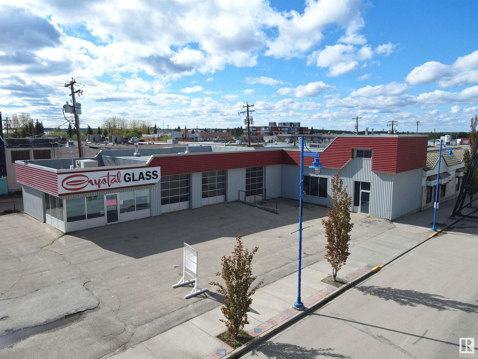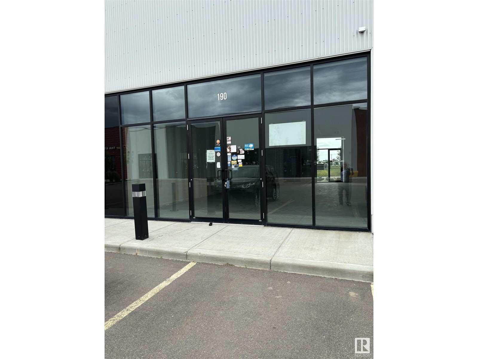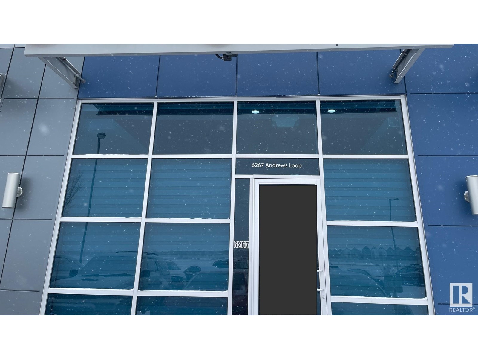4905 Roper Rd Nw
Edmonton, Alberta
Welcome to Elite Centre on 50th! FINAL 4 UNITS REMAINING FOR LEASE OR SALE ! LEASE RATE $28.00 PSF ! SALE RATE $455 PSF. Come join a thriving commercial area alongside established Tenants…Petro Gas Station, Wendys, Filipino Restaurant & Law office. A brand-new high-exposure commercial development located at the busy intersection of 50 Street & Roper Road, with over 30,000 vehicles passing daily. Freestanding building with our Final 4 units available For Lease or Sale. Easy access to Whitemud Drive, Anthony Henday, and the future Valley Line LRT. Ample parking and excellent signage opportunities. Don’t miss out — bring your business to Elite Centre on 50th ! (id:63502)
Maxwell Polaris
9413 118 Av Nw
Edmonton, Alberta
Builders & investors alert! Excellent opportunity to own this commercial serviced land for $359,900.00. Lot size approx 6580 sf (109.0 x 59.9). Zoning: 2.8MU. Great high traffic location surrounding by lots of commercial retails, residentials. Easy access to Downtown, Northside, Schools, Shopping and all amenities. (id:63502)
RE/MAX Elite
3523 259 Av Nw
Edmonton, Alberta
Here is a great investment opportunity to purchase 1/4 acre(0.250 acres) (ie 1 unit out of 288 units)more or less of industrial land located in the unique Edmonton Energy and Technology park in the heart of Alberta's Industrial Heartland within Edmonton city limits. You can become one of many co-owners who will likely benefit from an anticipated substantial appreciation in the value of the land . There is tremendous optimism + potential for growth + development in the Edmonton Energy and Technology park with this prime piece of land. Community code is 500100 Edmonton Energy and Technology. The zone is 50. Land is located at the Heartland Crossing at Hwy 37 + 34 Street NW Edmonton (within Yorkton Group heartland Crossing) Seller's original Land Purchase Agreement dated on July 14 2010 indicated price of land plus GST and purchase of 5,000 class B shares on August 14,2010. Seller owns only 1/4 acre. 288 units = 72 acres. Short Legal Description is 4;24;54;36;NE (id:63502)
Initia Real Estate
14410 118 Av Nw
Edmonton, Alberta
• Main floor can accommodate a wide variety of users, which contains a high end show room, kitchenette, and warehouse • Second floor open area and multiple offices with windows • One 12’ x 14’ Grade loading door • Existing air makeup unit within the warehouse space • Easy access from Yellowhead Trail, St. Albert Trail and a large residential population nearby (id:63502)
Nai Commercial Real Estate Inc
6526 Sparrow Dr
Leduc, Alberta
6526 Sparrow Drive in Leduc offers 2,964 sq.ft.± of showroom, office, and shop space on 0.48 acres±. The building includes three 12’ x 12’ grade-level doors, a graveled and fenced yard area, and 13’10” clear ceiling height at the eave. Heating is provided by radiant units in the warehouse and a forced air furnace with air conditioning in the office. Zoned GC, the site offers exposure to QE II, Sparrow Drive, and the new 65 Avenue interchange. Located minutes from Edmonton International Airport. (id:63502)
Nai Commercial Real Estate Inc
2907 Ellwood Dr Sw
Edmonton, Alberta
- 5,250 sq.ft.± professionally developed office/warehouse space - Four private offices, open work areas, boardroom/training room, kitchenette, storage/work areas - 10’x14’ grade level overhead door - Corner unit with direct exposure to Ellwood Drive SW - Convenient access to Parsons Road, Ellerslie Road, Gateway Blvd/Calgary Trail, and Anthony Henday Drive (id:63502)
Nai Commercial Real Estate Inc
0 Na Av
Spruce Grove, Alberta
Donair and Pizza restaurant operating for over 26 years. Loyal clients and great reputation in the community. Efficient operation with maximum use of space, easy to operate menu. All sauces are made in house providing a unique taste and cost control. (id:63502)
RE/MAX Excellence
4604 56 Av
Wetaskiwin, Alberta
Rare development opportunity. 1.33 Acres of high-density multi-family development land zoned R4 allowing up to 6 storeys of development in the Northeast quadrant of Wetaskiwin’s Garden Meadows subdivision. The October 2024 CMHC rental market summary notes a 2.4% vacancy rate, with recent population growth since the census of 12,594 in 2021. The city has lacked new multi-unit housing options in recent years. Wetaskiwin’s economy is driven by a mix of agriculture, manufacturing and warehousing, with a retail sector. Recent growth has seen 42 new business openings in 2023, and 27 business openings in 2024 adding new employment. The site is well positioned within walking distance to Norwood Elementary, Wetaskiwin Composite High School, Wetaskiwin Recreation Complex, and 50th Ave, the main avenue serving Wetaskiwin’s Old Town where you’ll find City Hall, rich with heritage, amenities, and services. The Garden Meadows neighbourhood is known as the newer & quieter side of Wetaskiwin containing new SF homes. (id:63502)
RE/MAX Real Estate
47404 Hwy 778
Rural Leduc County, Alberta
BUSINESS WITH PROPERTY AND LIVING ACCOMODATION. Located minutes from one of the busiest lakes in the Edmonton area. The property features a convenience store, gas station ( only one in the area ) grocery store, and restaurant with liquor license. All housed in a Lindal Cedar Wood building. For owners/operators there is a Winalta Mobile home on the property with three bedrooms, 2 baths. There are numerous outbuildings on the property for storage for expansion. The owners have established a loyal clientele with continual traffic year round. It has become a hub for the people in the area for meeting for coffee , a meal, or picking up their favorite pizza. Financials are available to qualified buyers. The property has expansion possibilities. DO NOT APPROACH STAFF OR GO DIRECT. (id:63502)
Maxwell Heritage Realty
#101 5673 99 St Nw
Edmonton, Alberta
• Main floor office condo • Bright, well appointed space with soundproof offices and built-in vacuum system • Flexible layout with front showroom / reception area, boardroom, and multiple work areas • Suitable for variety of medical and professional users • Pylon signage included with high-exposure to busy 99 Street (id:63502)
Nai Commercial Real Estate Inc
4901 River Rd
Fort Vermilion, Alberta
18 Unit Motor Inn on the banks of the beautiful Peace River. The hotel has a restaurant and lounge with eleven VLT's. Rooms are air conditioned, equipped with premium bedding, coffee makers, refrigerators, and microwaves.The immediate trading area is just under 10,000 +/- which includes High Level (50 min) and La Crete ( 30 min ). Both towns have approximate populations of 4000. Some specifications will need to be verified. we love to cooperate and all applicants and their agents will have to sign a Non- Disclosure, Non-Circumvention Agreements to receive confidential information. (id:63502)
Royal LePage Noralta Real Estate
2705 64 St
Drayton Valley, Alberta
Conveniently located in Brazeau Business Park in Drayton Valley, this property offers 2,467 sq ft of office space with options for drive through shop use (two, 100'x22' bays with 16'x16' overhead doors), and a gated/secured yard. The FURNISHED office space has 4 offices, storage, a washroom, and a kitchen area. Additionally, a full drive-thru wash bay - 100'x25' is available for use. The office space includes half the upstairs portion of the building. (id:63502)
Century 21 Hi-Point Realty Ltd
10038 116 St Nw Nw
Edmonton, Alberta
Arno’s Fine French Pastry, a beloved café in Edmonton, ideally located next to the iconic Promenade, one of the city’s premier spots. A community staple since opening, this charming spot offers ample indoor seating and a spacious outdoor patio, perfect for summer indulgence. With authentic French decor, a loyal clientele, abundant parking, and a fully equipped kitchen, it’s a turnkey gem. The current owner will provide signature pastry recipes and thorough training for a seamless transition. Own a slice of Parisian elegance in downtown Edmonton. (id:63502)
Lux Real Estate Inc
#203 7 St. Anne St
St. Albert, Alberta
Fully deveoped office space. Overlooks River Valley. Open area, 5 offices, staff kitchen. Landlord will repaint! (id:63502)
Bermont Realty (1983) Ltd
Nai Commercial Real Estate Inc
10608 100 Av
Westlock, Alberta
Great opportunity in the thriving community of Westlock. Located 50 min north of Edmonton. Popular hotel with 17 hotel rooms ( several different floor plans, all with bathroom and some with kitchenettes ) with all 17 currently rented out by the month. Great opportunity with rental market as strong as it is. Barber shop ( long term lease...great tenant ), full bar with pool table, games and 8 VLTs. 2 tiered restaurant is fully equipped with all equipment including walk in freezer, walk in cooler, stove, ovens, stand up coolers, dishwasher and much more ( Restaurant currently leased out with long term lease...Great tenants ). NEW BOILERS (2) and HOT WATER TANKS (3) in 2021. Located right on Westlocks busy main street, close to major banks, shopping, medical and much more....Great location. Located on 3 lots with additional access to parking lot located just behind hotel ( lot 19 ). The hotel is looking for a new owner who can capture the growth of the community of Westlock. Great potential here!!!! (id:63502)
RE/MAX Real Estate
27 Genstar Annex
St. Albert, Alberta
Riverlot #22 10 Acres (5.31 developable) located on Sturgeon River minutes from downtown St. Albert. 3.06 Acres Medium Density - 80 units approved 2.25 Acres Low Density - 33 units approved Servicing to site. City water to property, oversized sanitary to property, electricity to property, and natural gas at lot line. Subdivide and developable this year. Riverside Area Structure Plan. (id:63502)
Comfree
5605 43 St
Leduc, Alberta
Pre selling bays, estimated completion end of 2025. Starting at 4020 sq ft bays, total of 16,080 sq ft available. Zoned light industrial. Two bays will be drive through bays. Bay doors on the front of the building are 12'x14' and 14'x14' on the back. 18' ceilings. Get in early to pick your spot. (id:63502)
Royal LePage Gateway Realty
9321 101a Av Nw
Edmonton, Alberta
Opportunity for mid-rise development with River Valley views! Steps from Dawson Park and Louise McKinney Riverfront Park, offering scenic trails and green space. Close to Downtown – Minutes away from Edmonton’s core, providing easy access to business, shopping, dining, and entertainment. Well-connected by bus routes and a short distance to LRT stations for seamless citywide travel. Architectural and Structural Drawings & Geotechnical Slope Stabilization Design included with sale. (id:63502)
Initia Real Estate
8927 82 Avenue Nw
Edmonton, Alberta
Ideal opportunity for local businesses looking to join the Mill Creek area’s hip commercial scene with trendy gentrifying communities such as Bonnie Doon, Ritchie and Strathcona in close proximity. This mixed-use building features main floor commercial space with residential rental suites above, adding excellent consumer density. - 1200 to 1800 SF main floor retail space currently available for lease - Building has recently had significant interior and exterior renovations - Excellent exposure to over 29,045 vehicles per day along Whyte Avenue - Provides strong customer draw with daytime population reaching 93,193 - University of Alberta Campus Saint- Jean and Bonnie Doon Mall nearby - Future LRT Valley Line and Bonnie Doon Station just 3 blocks away (id:63502)
Myvic Real Estate
4819 99 Street Nw
Edmonton, Alberta
Take advantage of being positioned along a major arterial road, 99 Street, that links the south of Edmonton to Downtown and provides ample exposure to over 28,000 vehicles per day. The available spaces feature a practical mixture of showroom, office and warehouse spaces with grade loading and is zoned as Industrial Business (IB), allowing for a wide range of uses. +/-2,400 SF high exposure bay with mezzanine for lease. Well-maintained property with excellent visibility and signage. Ample front and rear parking on site. Positioned along 99 Street, the property allows for easy access to other major arterial roads such as Gateway Boulevard, Calgary Trail and Whitemud Drive. (id:63502)
Myvic Real Estate
5110 50 Av
Cold Lake, Alberta
Prime Downtown Cold Lake location! A well maintained 7000 sq ft building, cleverly divided into two 3500 sq ft spaces. The east side is home to a well-established coffee shop, a community hub known for its good food and inviting atmosphere. Meanwhile, the west side, currently vacant, offers an open canvas for various business ventures, boasting high ceilings and four washrooms. Abundant parking is available at the front and along the main street, ensuring accessibility for customers. With high foot traffic, this property is an excellent choice whether you're starting your own business or seeking a real estate investment. Zoned RMX, it adds versatility to your vision. Don't miss out on this opportunity to secure a property in a prime location with a proven track record of success. (id:63502)
RE/MAX Platinum Realty
5108 50 St
Drayton Valley, Alberta
High profile downtown commercial location on the corner of 50th Street and 51st Avenue across from RBC. This four bay shop with office and showroom has had extensive upgrading and has a total of 3580 sq.ft. with 3,300 sq.ft. main floor and 280 sg.ft. mezzanine area. 3 overhead doors in front and a 12'X14' rear bay door. 3 overhead furnaces in the shop and roof top air conditioning units. Concrete block building with metal clad exterior finish. Vinyl membrane roof with extra insulation! (id:63502)
Century 21 Hi-Point Realty Ltd
190 Mistatim Rd Nw
Edmonton, Alberta
Facing main road. Access front and back. Ideal for a retail business, restaurant, office. Great location between Edmonton and St. Albert. Very reasonable rent. Also this unit is for sale at $458,000.00 (id:63502)
RE/MAX Elite
6267 Andrews Lo Sw Sw
Edmonton, Alberta
This is a fantastic opportunity to own a well-positioned office space in the heart of Ambleside / Windermere Area. Perfect for businesses looking to establish themselves in a vibrant and accessible location, this modern office is designed for both functionality and comfort. The space features a flexible open floor plan, ideal for a variety of uses including corporate offices, coworking spaces, or as an investment property. Located just off Anthony Henday Drive. Modern finishes and high-quality materials throughout. Spacious Layout with Reception Area, Five Cabins, Board Room, Coffee Bar, Kitchen and Washroom. Lots of parking stalls. This office offers everything you need to establish your brand and build a thriving business in a sought-after location. Whether you're looking to purchase for your own company or as a long-term investment, this property is an opportunity not to be missed. The Monthly Condo Fee is $1250 (id:63502)
Century 21 Signature Realty
