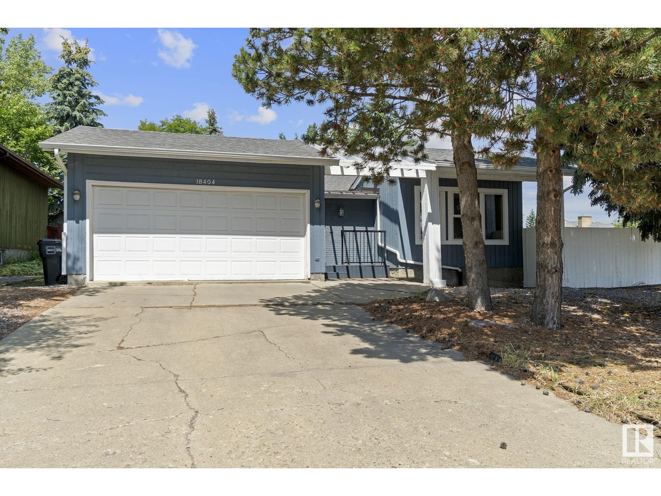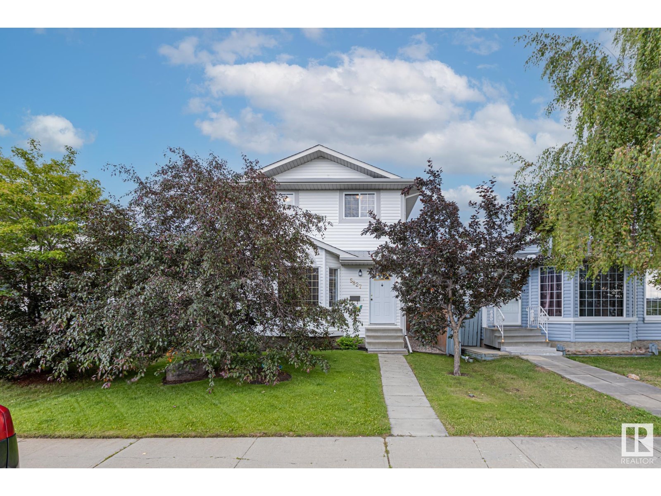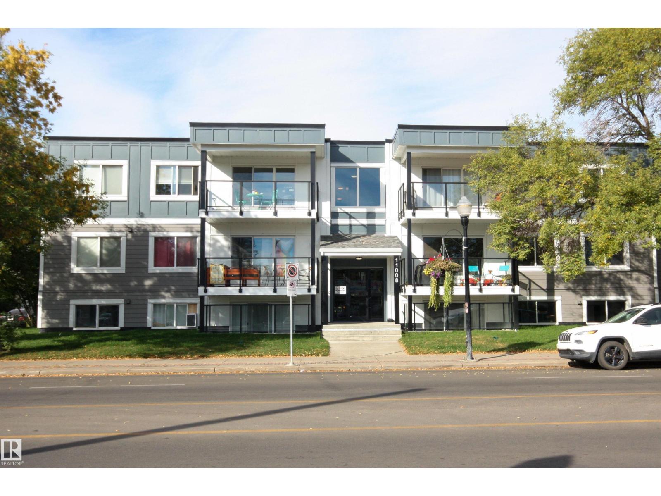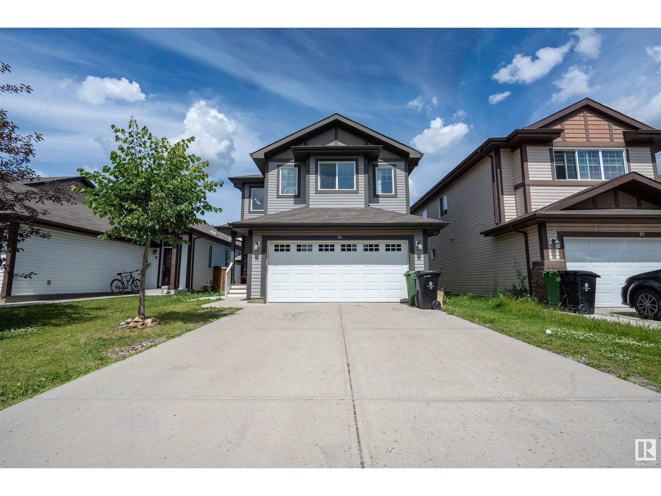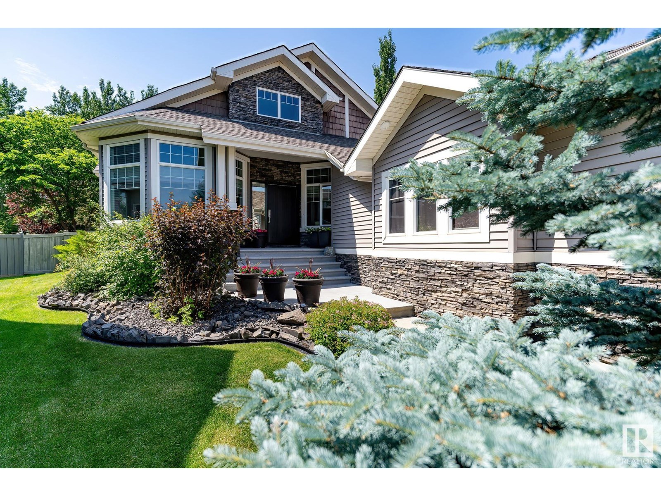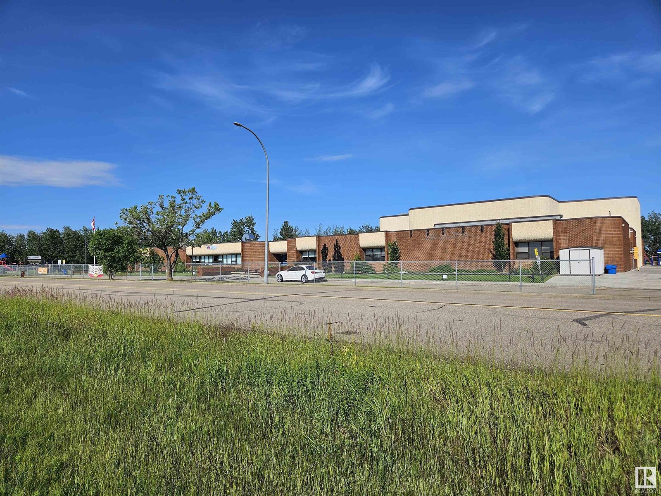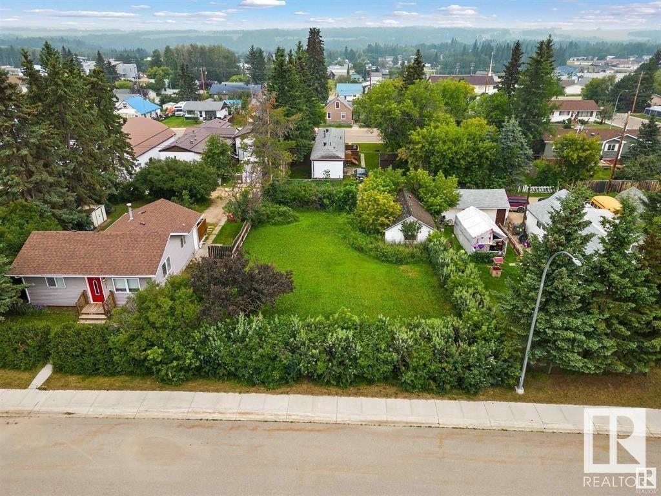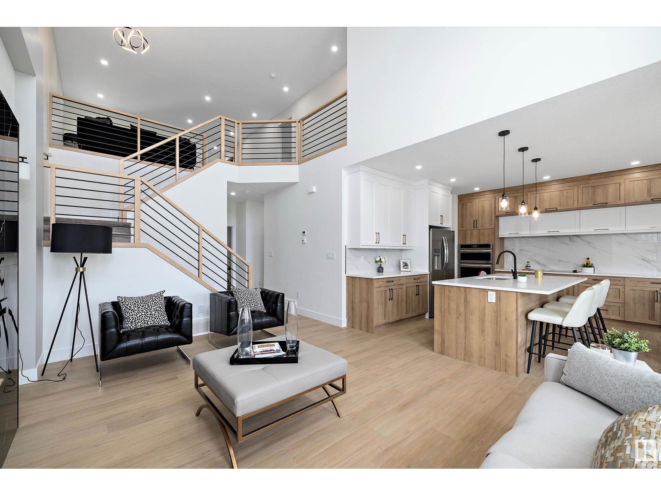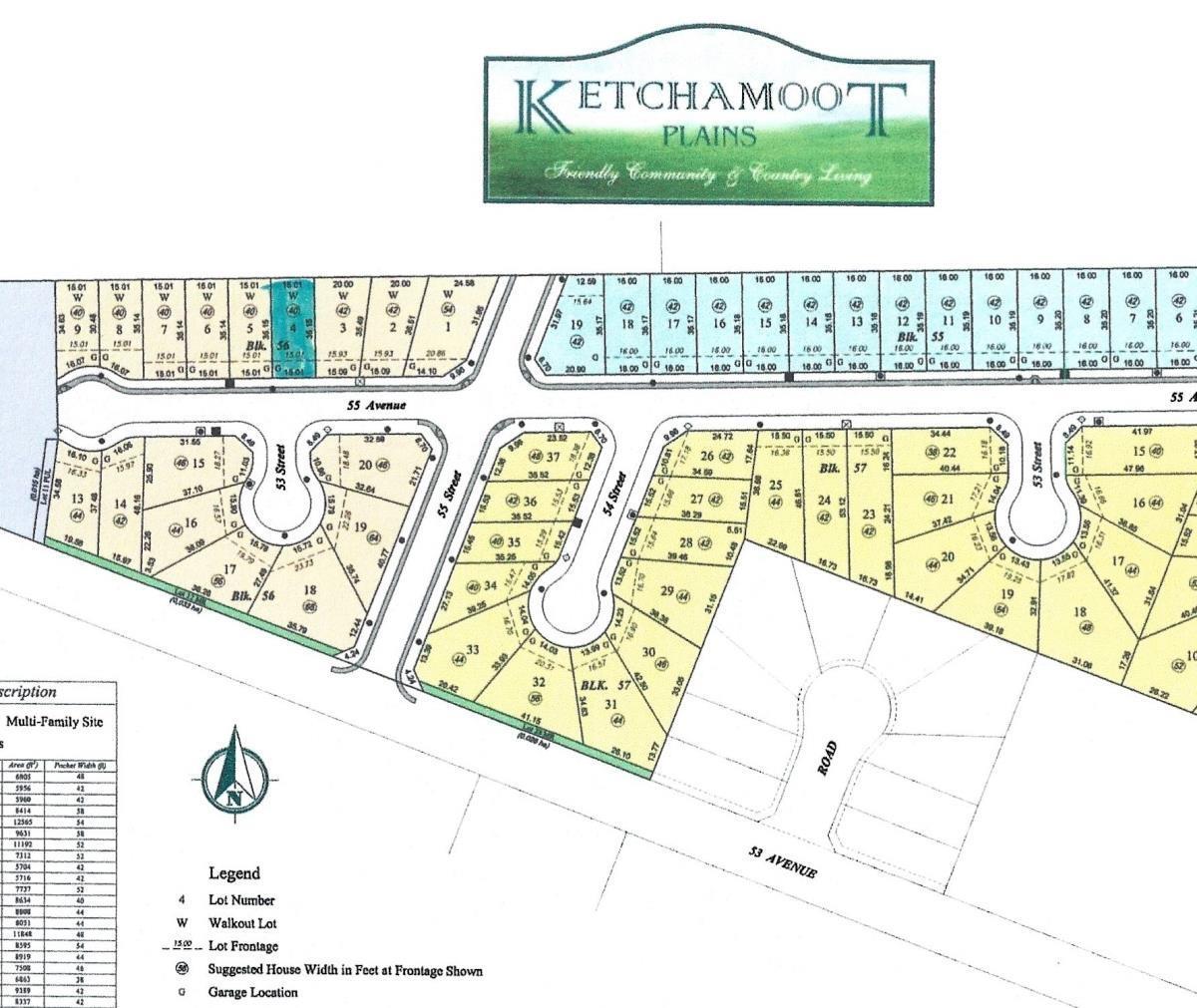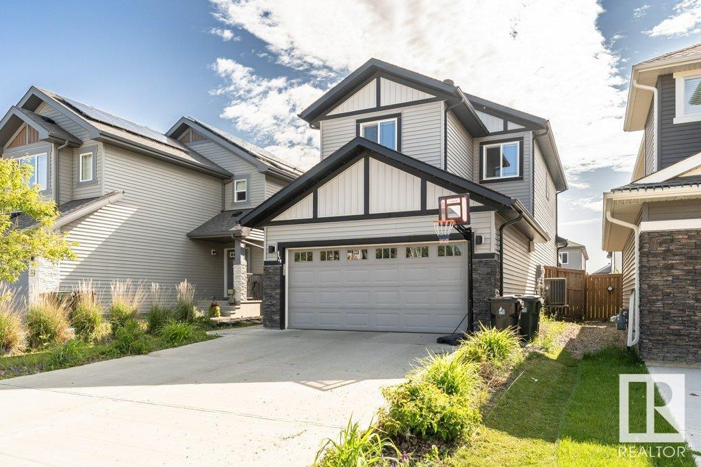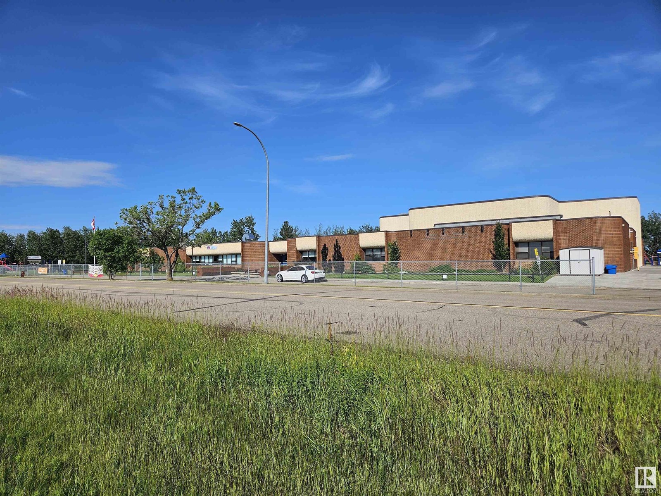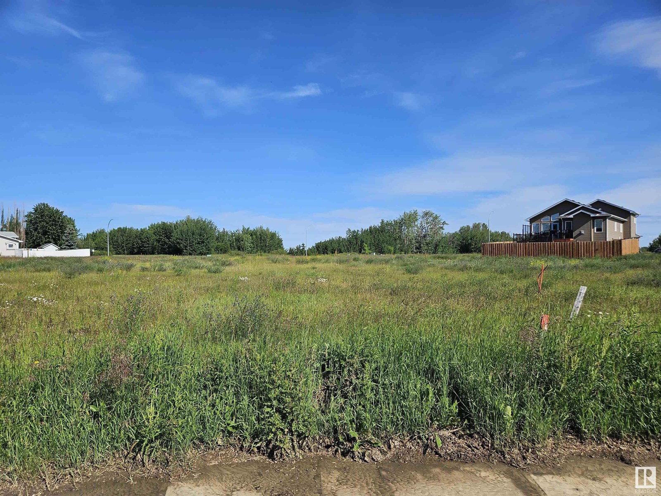18404 66 Av Nw
Edmonton, Alberta
Welcome to this beautifully renovated gem nestled in Ormsby Place, one of West Edmonton’s most sought-after neighbourhoods. This spacious bungalow sits on a large corner lot and offers over 3,000 sqft of total living space, including 6 oversized bedrooms, 3 upgraded full bathrooms, and a fully finished basement with a separate side entrance. The main floor welcomes you with bright open-concept living, featuring laminate floors, a cozy wood burning fireplace, and a modern chef’s kitchen complete with stainless steel appliances, quartz countertops, a large island, and sleek tile backsplash. The basement features its own kitchen, laundry, 3 large bedrooms, a full bathroom, and a spacious living area ideal for in-laws or a potential rental suite. Step outside to a generous backyard featuring mature trees and a spacious deck, the perfect spot for entertaining, relaxing, and enjoying the outdoors in privacy and comfort. This home is truly a show stopper & in a prime location. Don't miss out! (id:63502)
Royal LePage Arteam Realty
5827 162b Av Nw
Edmonton, Alberta
3 BEDROOM, FULLY FINISHED, In MINT Condition! Do not miss this beautifully maintained 2 storey home on a quiet crescent with a NEW KITCHEN, including quartz countertops, and a spacious island. This ORIGINAL OWNER home has been improved throughout it's life, major updates like expensive hardwood floors on both levels, a newer high efficiency furnace, blinds, recently refreshed paint, upgraded primary bedroom walk in closet, and a completely redone main floor kitchen + bathroom! With a large south facing, fully fenced, backyard including a recently redone patio, tons of mature trees, a great firepit area and plenty of space for a double car garage if desired! Located in a quiet family friendly neighborhood, with easy access to walking trails, grocery stores and the Henday, this one is a no brainer! (id:63502)
Logic Realty
#1 11008 124 St Nw
Edmonton, Alberta
Unbeatable location in this 2-bdrm, 1-bath condo in the vibrant community of 124 St, near NAIT, Royal Alex Hospital, and MacEwan University. Excellent layout: the open gallery-style kitchen connects to a spacious living room with brand new laminate flooring, complemented by extra-large windows that flood the space with natural light. The second bdrm has French doors, enhancing versatility for entertaining or relaxation. Brand new plush carpet in the Master, strategically located next to the upgraded bath for ultimate privacy. The entire unit is freshly painted in modern neutral hues with all appliances < 1 yr old. In-suite laundry and a large storage room for a clutter free lifestyle. With NO PET RESTRICTIONS and main-floor covered patio access, outdoor enjoyment is a breeze. The exterior has new balconies, windows, patio doors, siding, roof, and weeping tile. Steps away from art galleries, indie coffee houses, and fabulous eateries, here is your chance at affordable urban living or a rental investment! (id:63502)
Logic Realty
14 Santana Cres
Fort Saskatchewan, Alberta
INVESTMENT OPPORTUNITY! LEGAL BASEMENT SUITE! Welcome to this stunning 2 storey with a LEGAL BASEMENT SUITE with a total living space of 2700sq ft. This home greets you with a large entrance leading to a beautiful staircase. With a great open floor plan, there is plenty of room for entertaining and cooking with lots of counter space and pantry for storage. The bright dining room overlooks the fully fenced & landscaped backyard with access to an impressive 2 level deck. Upstairs you will find a large bonus room perfect for unwinding with family after a long day, 2 bedrooms and a 3pc bath. The primary bedroom includes a window bench seat, his & her walk-in closet & a 4pc ensuite bath with a separate tub and stand up shower. The basement has a LEGAL suite with separate entrance, a full living room and kitchen, a bedroom & 3pc bath. Recent upgrades include brand new carpet, refrigerator and dishwasher -2019 This house has it all and the opportunities are endless! (id:63502)
Maxwell Devonshire Realty
4804 212 St Nw
Edmonton, Alberta
Rare executive bungalow backing a densely treed walking path in prestigious Copperwood! This immaculate home boasts over 3200 sq ft of living space with 3 bedrooms & 2.5 baths. The upgraded finishes include a custom 42” wide oak front door, rich cappuccino cabinets, gleaming espresso hardwood floors, granite counters, 9 & 14 ft ceilings, gas fireplace,& California custom closet in the primary bedroom. The kitchen has extra deep sink, filtered drinking tap, stainless steel appliances & walk through pantry. You’ll enjoy the deep soaker tub in the primary bedroom and all bedrooms have walk in closets. The basement features 2 bedrooms, wet bar, bathroom and a large hobby room that could be used as a 4th bedroom. The back yard is a private oasis backing onto a treed pathway with composite deck & underground sprinklers. The garage is oversized, drywalled and insulated with epoxy floors and gas line plumbed in. Great location close to walking trails, good schools and retail, don’t’ miss out on this elegant home! (id:63502)
Mcleod Realty & Management Ltd
4932 54 Av
Redwater, Alberta
Build your dream home on these spacious lots with double or triple rear garages, paved back alleys provide ample space for RVs. Three local builders available, seller will carry lot mortgages for 1 year term at 5% interest only to qualified buyers with 10% down payment. Wild Rose Heights in Redwater is walking distances to shopping, junior high, high school, outdoor swimming pool, ice arena, and golf course. 5-minute drive to emergency hospital, Tim Hortons, DQ, Subway, Restaurants, and elementary school. Redwater is 10 minutes from Alberta Industrial Heartland and 30 minutes NE of Edmonton. A great community to raise a family. (id:63502)
Maxwell Devonshire Realty
4816 46 Ave
Evansburg, Alberta
Attention Investors & Home Builders! Discover the perfect canvas for your next project with this spacious vacant lot—ideally located just steps from a K–12 school and the scenic Pembina River. Whether you're looking to build your dream home or develop a high-potential investment, this prime parcel offers endless possibilities. With its generous size and unbeatable location, the opportunity to create something truly special won’t last long. Act now and bring your vision to life in this sought-after area! (id:63502)
RE/MAX Preferred Choice
6009 Naden Landing Nw
Edmonton, Alberta
Experience elevated living in this custom-built WALKOUT HOME by Finesse Homes, located in the prestigious and award-winning community of Griesbach. Backing directly onto the LAKE, this stunning home offers over 2,500 sqft of modern design and exceptional craftsmanship. Step inside to discover the open concept with open-to-below ceilings, sleek contemporary finishes, and a thoughtfully designed layout featuring 4 spacious bedrooms upstairs, a bonus room, and a main floor bedroom/den with a full bath ideal for guests or multigenerational living. The gourmet chef’s kitchen includes a separate spice kitchen, perfect for entertaining. The unspoiled full walkout basement offers endless possibilities to make it your own. Enjoy breathtaking lake views from your backyard and the convenience of being just minutes from downtown Edmonton, schools, shopping, and all major amenities. Don't miss this true gem in one of Edmonton’s most desirable neighborhoods. (id:63502)
Sable Realty
5508 55 Av
Tofield, Alberta
49.25' x 115', fully serviced lot in the warming community of Tofield! Rolling land that could accommodate a walkout basement. 42ft pocket width. Residential Tax Incentive associated with this lot. Several other lots available that are similar in price and size. (id:63502)
Exp Realty
14 Copperhaven Dr
Spruce Grove, Alberta
Discover this stylish home in sought-after Copperhaven—just steps from Copperhaven K–9 School. Designed for growing families and work-from-home lifestyles, this 5-bedroom, 3.5-bath home features 9-ft ceilings and modern finishes throughout. The sleek kitchen boasts gunmetal appliances, wine fridge, granite counters, and a spacious eat-in island, plus a convenient walk-through pantry connecting to the mudroom and garage. The open living and dining area is filled with natural light and centered around an electric fireplace, with access to a large deck and backyard—perfect for entertaining. Upstairs offers 4 spacious bedrooms, laundry, and a 4-piece bath. The primary suite includes a walk-in closet and spa-like ensuite with dual sinks, soaker tub, and glass shower. The fully finished basement includes a 5th bedroom, 4-piece bath, rec room w/ fireplace, wired for a projector, and 9-ft ceilings. Extras: A/C, water softener, and double attached garage. A rare, move-in ready gem! (id:63502)
RE/MAX River City
5404 50 St
Redwater, Alberta
Build your dream home on these spacious lots with double or triple rear garages, paved back alleys provide ample space for RVs. Wild Rose Heights in Redwater is walking distances to shopping, junior high, high school, outdoor swimming pool, ice arena, and golf course. 5-minute drive to emergency hospital, Tim Hortons, DQ, Subway, Restaurants, and elementary school. Redwater is 10 minutes from Alberta Industrial Heartland and 30 minutes NE of Edmonton. A great community to raise a family. Three local builders available, seller will carry lot mortgages for 1 year term at 5% interest only to qualified buyers with 10% down payment. (id:63502)
Maxwell Devonshire Realty
4820 54 Av
Redwater, Alberta
Wild Rose Heights in Redwater is walking distances to shopping, junior high, high school, outdoor swimming pool, ice arena, and golf course. 5-minute drive to emergency hospital, Tim Hortons, DQ, Subway, Restaurants, and elementary school. Redwater is 10 minutes from Alberta Industrial Heartland and 30 minutes NE of Edmonton. A great community to raise a family. Build your dream home on these spacious lots with double or triple rear garages, paved back alleys provide ample space for RVs. 3 local builders available, seller will carry lot mortgages for 1 year term at 5% interest only to qualified buyers with 10% down payment. (id:63502)
Maxwell Devonshire Realty
