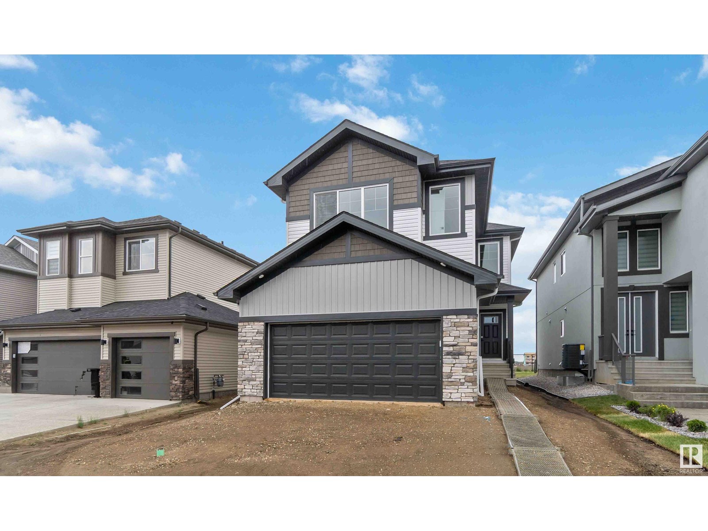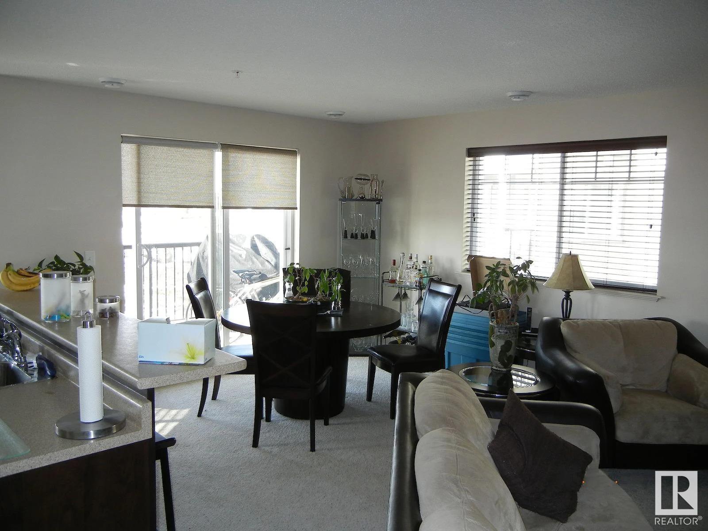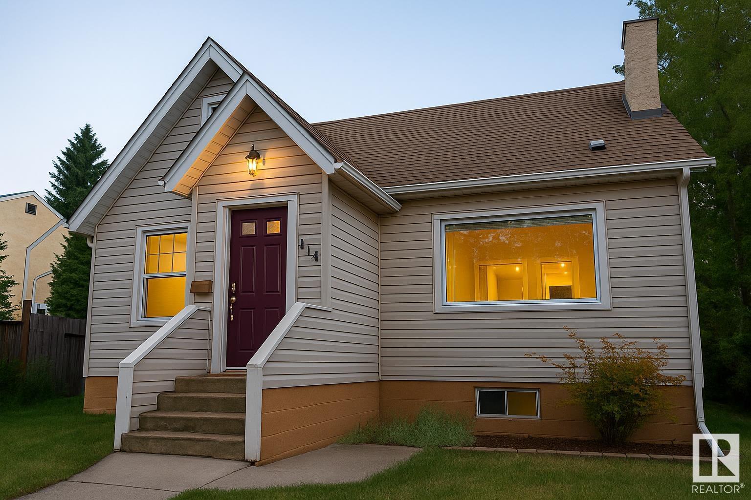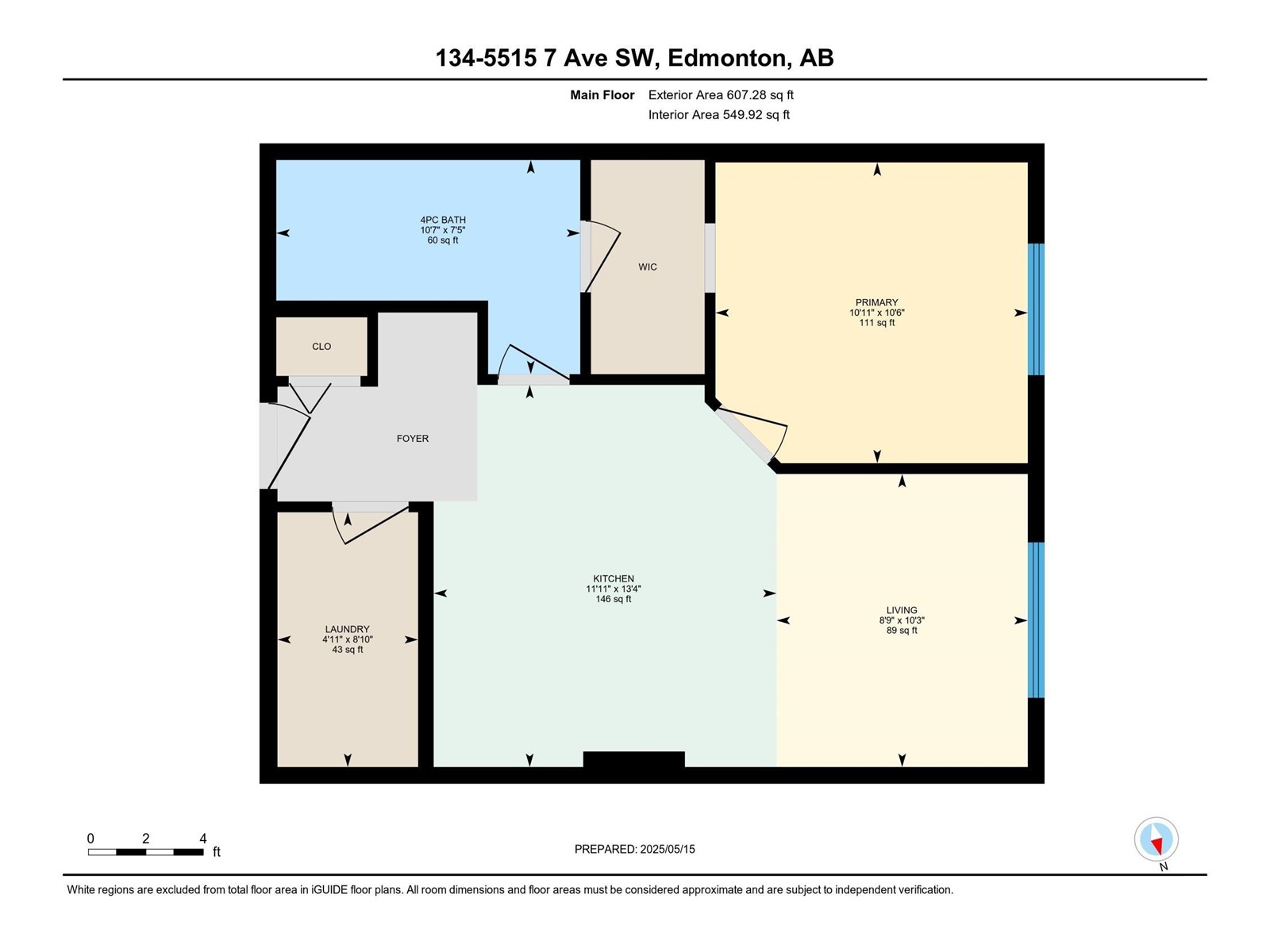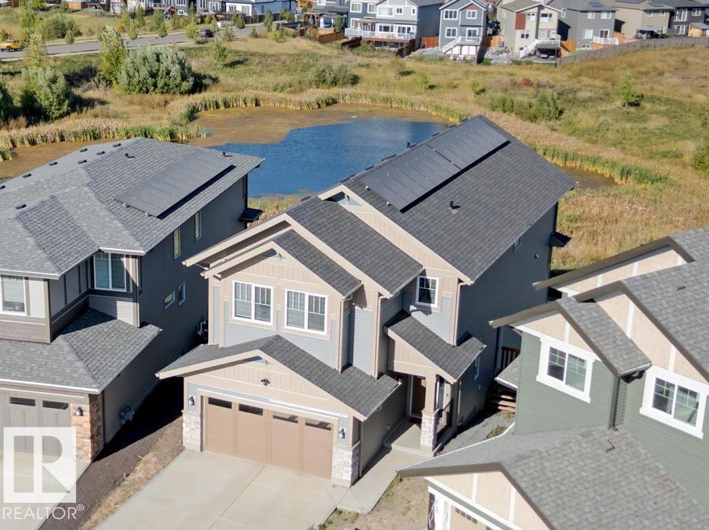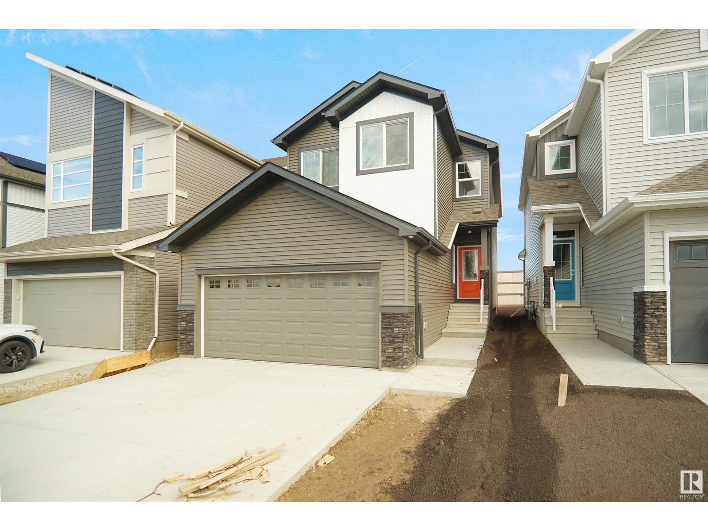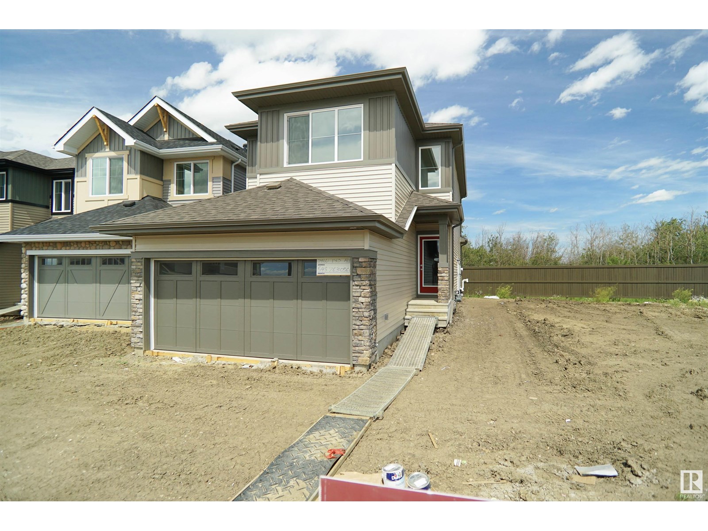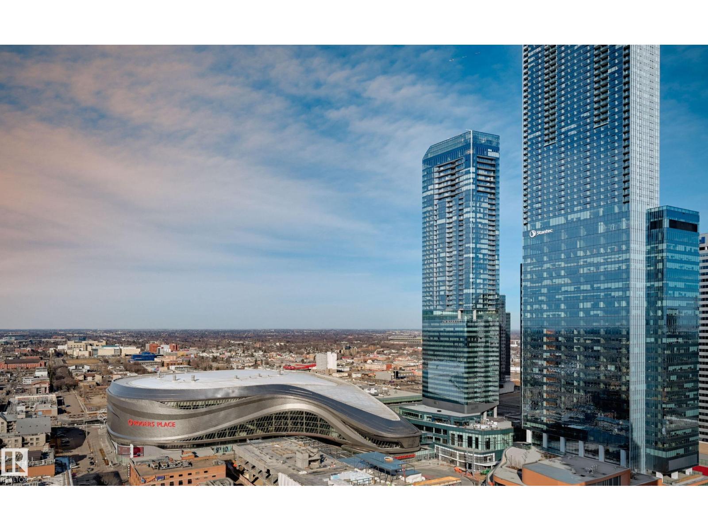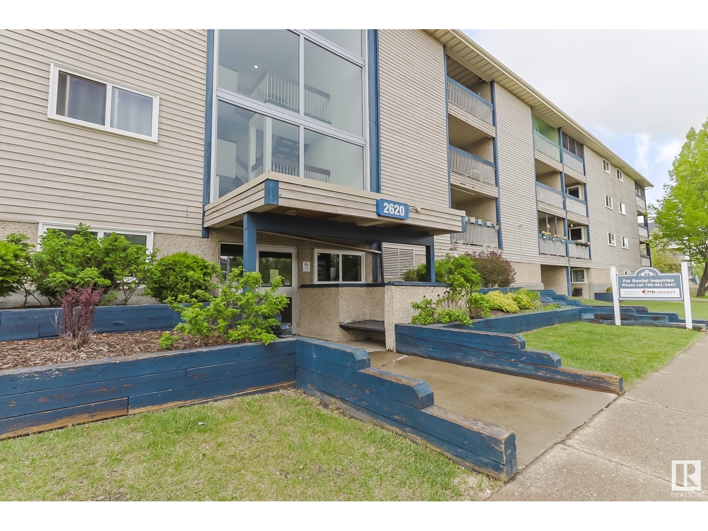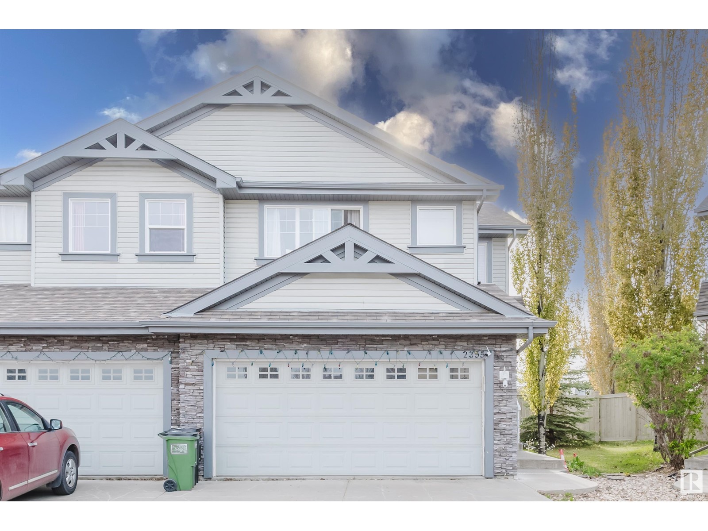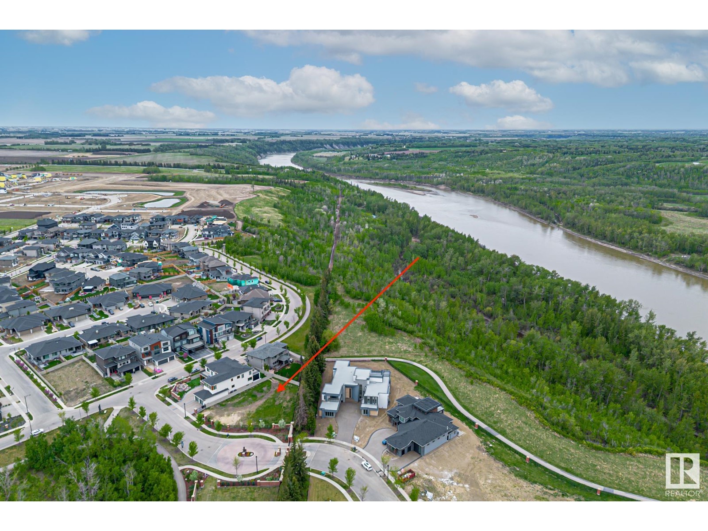1635 12 St Nw
Edmonton, Alberta
The Artemis is a well-designed 4-bedroom home backing onto a future park and school, with 200AMP service and a separate side entry. It features a double extended garage with floor drain, hot/cold taps, 9' ceilings, LVP flooring, and recessed lighting throughout the main floor. The main level offers a spacious foyer, sitting room, bedroom, full 3-piece bath, and a mudroom that connects the garage to the kitchen via a spice kitchen. The open-concept kitchen, nook, and great room (with a 17' ceiling and fireplace) are ideal for family living. The kitchen includes quartz countertops, a large island, Silgranit sink, tiled backsplash, chimney hood fan, and full-height Thermofoil cabinets with soft-close doors. Upstairs features two primary suites—each with walk-in showers, double sinks, and walk-in closets—plus a bonus room, laundry area, third full bath, and another bedroom with walk-in closet. Extras include an appliance package, upgraded railings and lighting, rough-in plumbing, and additional side windows. (id:63502)
Exp Realty
#315 6925 199 St Nw
Edmonton, Alberta
This bright and spacious 2 bed 2 bath south-facing corner unit condo in Glastonbury offers 1085 sq. ft. of open-concept living on the third floor of the concrete-structured Terra Sol Court. Bathed in natural light, it features stainless steel appliances, private balcony, in-suite laundry, central A/C, and a master bedroom with private ensuite. Residents enjoy an underground parking stall with a cage storage, access to a gym, and the tranquility of a scenic community with walking trails. Conveniently located just minutes from Anthony Henday Drive, shopping centres, and West Edmonton Mall. (id:63502)
Comfree
12207 127 St Nw
Edmonton, Alberta
PRIME INFILL OPPORTUNITY IN PRINCE CHARLES Located on a large lot in the desirable community of Prince Charles, this property is being sold for land value only. While the existing home has charm and potential, it requires significant renovation to be livable. Perfect for builders, developers, or ambitious renovators—this is your chance to reimagine a great location with mature trees, schools, parks, and transit nearby. The lot features a double garage and irregular shape offering flexibility for redevelopment. Zoned RF3, allowing for duplex or skinny home construction. Don’t miss this opportunity to invest in one of Edmonton’s best up-and-coming neighbourhoods! (Some photos have been staged or digitally modified.) (id:63502)
RE/MAX Real Estate
#134 5515 7 Av Sw
Edmonton, Alberta
THIS ONE BEDROOM AND ONE BATHROOM APARTMENT IS LOCATED IN THE COMMUNITY OF CHARLESWORTH. THIS WELL MAINTAINED APARTMENT IS LOCATED ON THE MAIN FLOOR AND CLOSE TO THE MAIN ENTRANCE. THIS APARTMENT COMES WITH ONE TITLED PARKING STALL WHICH IS JUST FEW STEPS FROM THE WINDOW. IT IS PERFECT FOR THE FIRST TIME HOME-BUYERS. IT IS LOCATED CLOSE TO SEVERAL AMENITIES. MUST SEE...PRICED TO SELL... (id:63502)
Initia Real Estate
20309 25a Av Nw
Edmonton, Alberta
This stunning 1 year old custom home is big and beautiful! 2700 sq feet 5 bedroom home plus a LEGAL 840 sq ft additional 2 bedroom full suite with kitchen ideal for extended family or great rental income! This 2 unit home was built with sustainability in mind, certified as a BUILT GREEN HOME it includes a heat pump, A/C, 14 solar panels, triple-pane windows PLUS smart technology from lights to thermostats and locks. The main unit has a convenient upper laundry(full laundry in basement suite too!) including a SOUNDPROOF office and a luxurious primary suite with POND VIEWS, dual vanities, and his-and-her closets. A double-sink bathroom serves the kids, while the main floor includes a dedicated office with a big front entry and walk-in closet, office plus a well-designed back entry with coffee bar. The chefs kitchen is a treat, with touchless taps, gas stove, designer hood fan & upgraded cabinetry. Modern, efficient, and beautifully located —this home has it all and shows 10/10! (id:63502)
Exp Realty
18131 73 St Nw
Edmonton, Alberta
BACKING THE PARK!!!!! Welcome to the Kaylan built by the award-winning builder Pacesetter homes located in the heart of North Edmonton in the community of Crystalina Nera east with beautiful natural surroundings. This home is located with in steps of the walking trails, parks and schools. As you enter the home you are greeted a large foyer which has luxury vinyl plank flooring throughout the main floor , the great room, kitchen, and the breakfast nook. Your large kitchen features tile back splash, an island a flush eating bar, quartz counter tops and an undermount sink. Just off of the kitchen and tucked away by the front entry is a 2 piece powder room. Upstairs is the master's retreat with a large walk in closet and a 4-piece en-suite. The second level also include 3 additional bedrooms with a conveniently placed main 4-piece bathroom. ***Home is under construction and the photos are from the same home recently built and may vary to be complete by September / October of this year *** (id:63502)
Royal LePage Arteam Realty
8460 183 Av Nw
Edmonton, Alberta
Welcome to the Willow built by the award-winning builder Pacesetter homes and is located in the heart College woods and just steps to the walking trails and parks. As you enter the home you are greeted by luxury vinyl plank flooring throughout the great room, kitchen, and the breakfast nook. Your large kitchen features tile back splash, an island a flush eating bar, quartz counter tops and an undermount sink. Just off of the kitchen and tucked away by the front entry is a 3 piece bath next to the main floor flex room. Upstairs is the master's retreat with a large walk in closet and a 4-piece en-suite. The second level also include 2 additional bedrooms with a conveniently placed main 4-piece bathroom and a good sized bonus room. The unspoiled basement has a side separate entrance perfect for future development. Home is now move in ready ! (id:63502)
Royal LePage Arteam Realty
#4106 10360 102 St Nw
Edmonton, Alberta
Experience elevated urban living on the 41st floor of THE LEGENDS in Edmonton’s vibrant Ice District. This luxurious residence offers breathtaking panoramic views and refined modern finishes throughout. The sleek kitchen features white lacquer cabinetry, quartz countertops, and premium appliances. The thoughtfully designed layout includes two spacious bedrooms, each with its own ensuite, a versatile den or office, a stylish guest bathroom, and convenient in-suite laundry. Step outside to enjoy two private balconies. Residents enjoy access to 24-hour concierge service, Archetype gym, indoor pool, spa, and some of Edmonton’s finest dining—all just steps from your door. An unparalleled lifestyle in the heart of the city. (id:63502)
Maxwell Challenge Realty
10 Chartres Cl
St. Albert, Alberta
The Kiera Model by Bedrock Homes in Cherot. Discover the thoughtfully designed Kiera model by Bedrock Homes, located in the Cherot community. This ‘Open to Below’ layout offers a bright foyer leading to a flex room, half bath, and a functional mudroom off the spacious double garage. The open-concept kitchen, dining area, and great room provide an ideal setting for entertaining. Upstairs, a bridge-style hallway connects to a bonus room, two generously sized bedrooms, a full bathroom, and a convenient laundry area. The primary suite includes a large walk-in closet and a spa-inspired ensuite. (id:63502)
Bode
#209 2620 Mill Woods E Nw
Edmonton, Alberta
TOTALLY RENOVATED!! This property presents an opportunity for both investors and first-time buyers willing to invest time and effort into improvements, backed by the security of a healthy reserve fund and recent roof replacement. This one bedroom, second-floor unit has a U-shaped kitchen layout, Spacious living and bedroom areas, In-suite storage and full main bathroom. Located in a family friendly community of Weinlos. Close to parks, schools, shopping etc. The building is located next to MILLWOOS GURUDWARA SAHIB. Close to schools, shopping, play grounds, public transportation and all other amenities. A must see unit! (id:63502)
Maxwell Polaris
2355 Lemieux Pl Nw
Edmonton, Alberta
LOCATION, LOCATION, LOCATION! NO Condo Fees! Beautiful Half Duplex with DOUBLE Garage, tucked away on a quiet crescent in the highly desirable community of Leger. The main floor offers a bright and spacious open-concept layout, featuring a large living room, a well-equipped kitchen includes an island with granite counter top and ample cabinetry, and convenient main floor laundry. Upstairs, enjoy a cozy bonus room/den, a generous primary suite with walk-in closet and full ensuite, plus two additional bedrooms and a Main bathroom. The fully finished basement includes a spacious rec room and another full bath—perfect for teens, guests, or roommates. The massive backyard is ideal for outdoor living. Unbeatable location—close to Terwillegar Rec Centre, schools, transit, shopping, river valley trails, and with quick access to Whitemud Drive, Terwillegar Drive, and Anthony Henday. (id:63502)
Mozaic Realty Group
#22 3466 Keswick Bv Sw
Edmonton, Alberta
Introducing Lot #22, one of the largest and most private estate lots at The Banks in Hendriks Point, Keswick on the River. This 13,584 sqft lot features a 72' building pocket and is situated on a quiet street, backing onto a natural reserve and within walking distance to the North Saskatchewan River. The Banks at Keswick is an exclusive community known for its high architectural standards, ensuring quality and elegance. This lot is located outside the main gates and is fully fenced, with the option to build a private gate to the property. It offers a quick commute to amenities such as golf courses, walking trails, parks, skiing, schools, restaurants, and shopping. The Edmonton International Airport is just a 20-minute drive away. Building plans specifically designed for this lot are available for purchase. Embrace the opportunity to create your dream home in this prestigious and serene location. (id:63502)
Century 21 Masters
