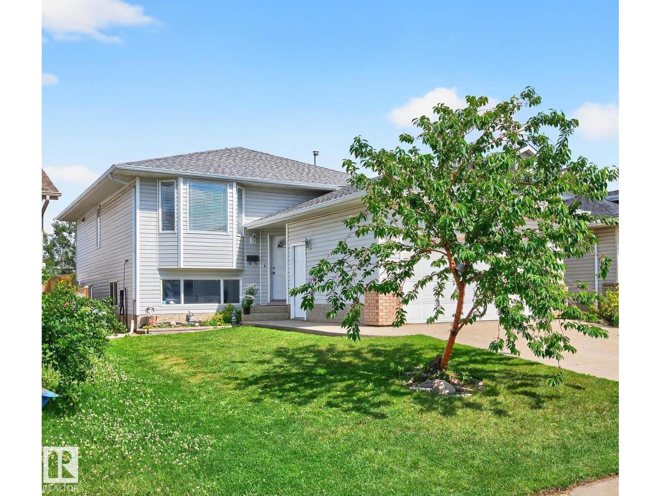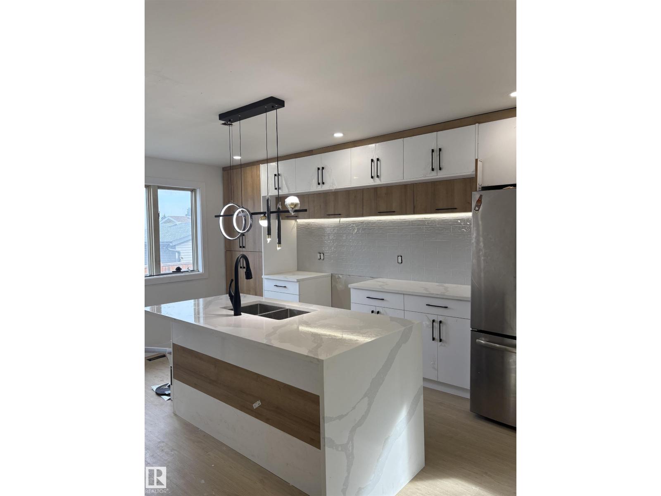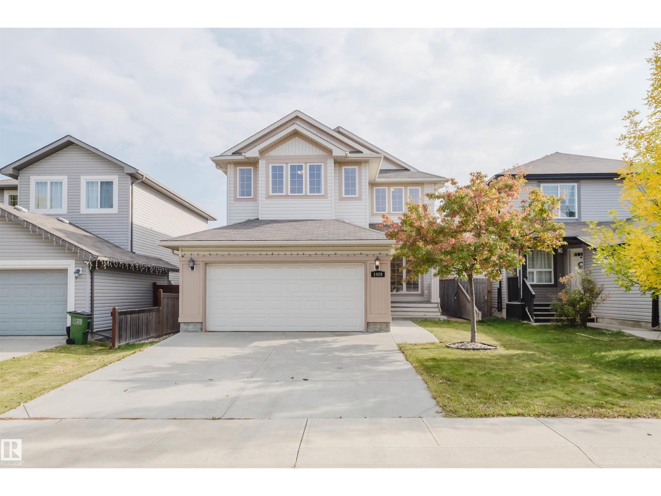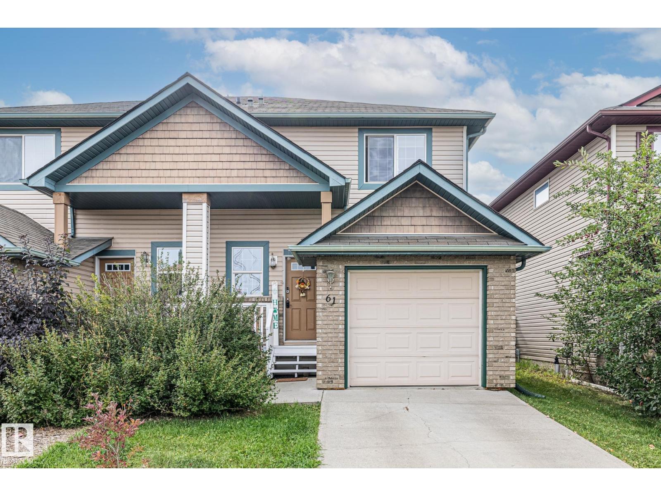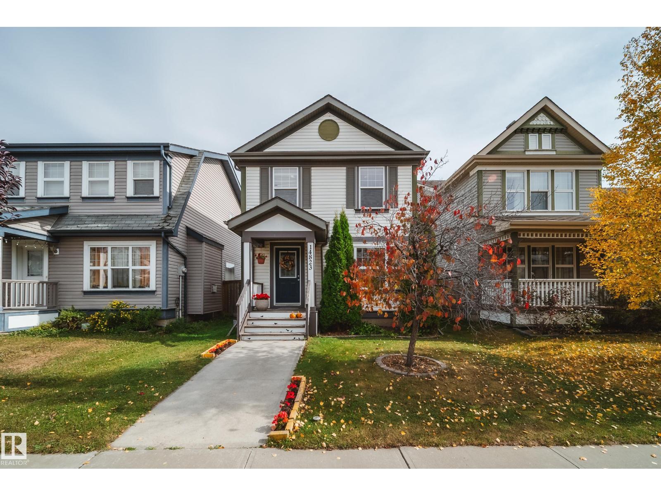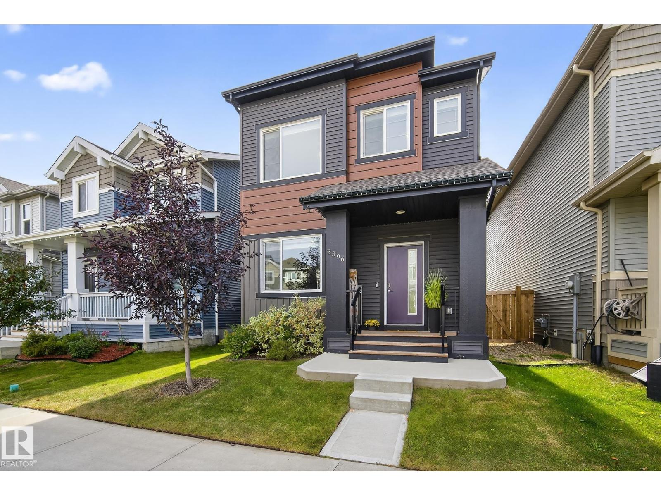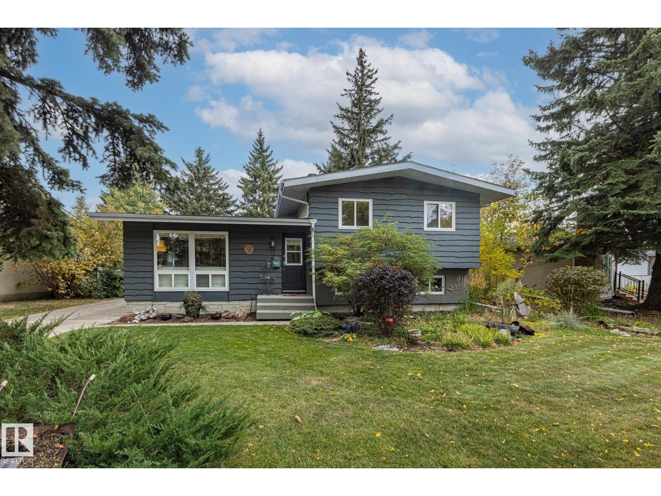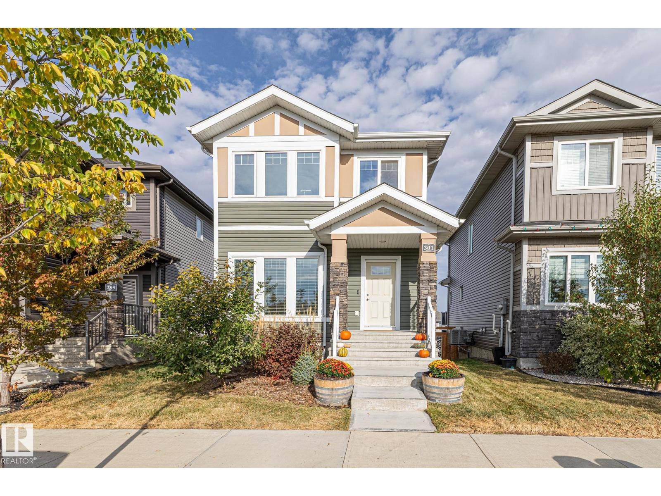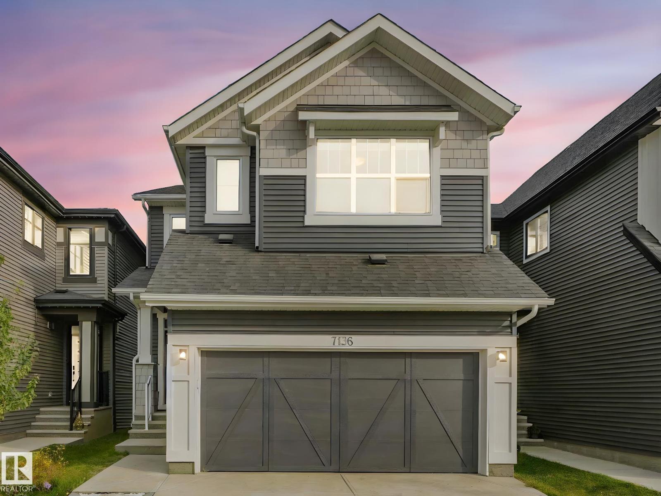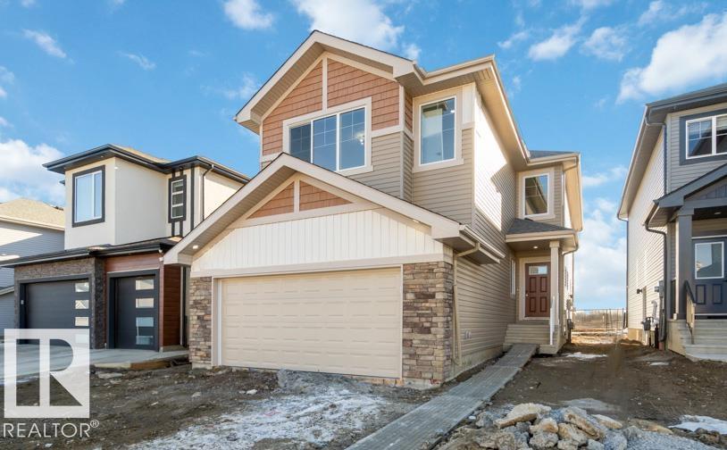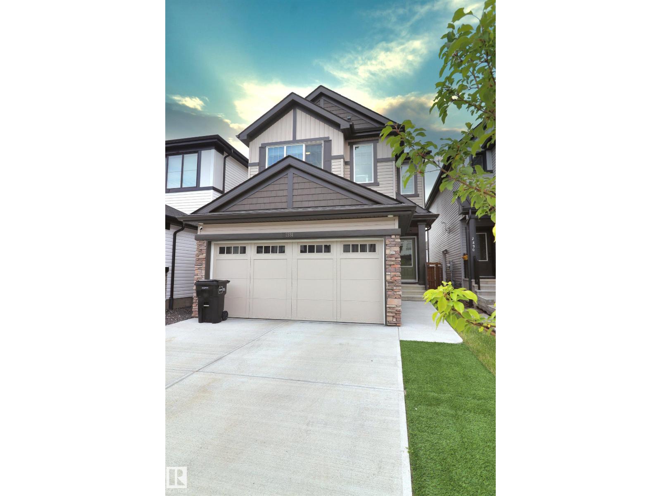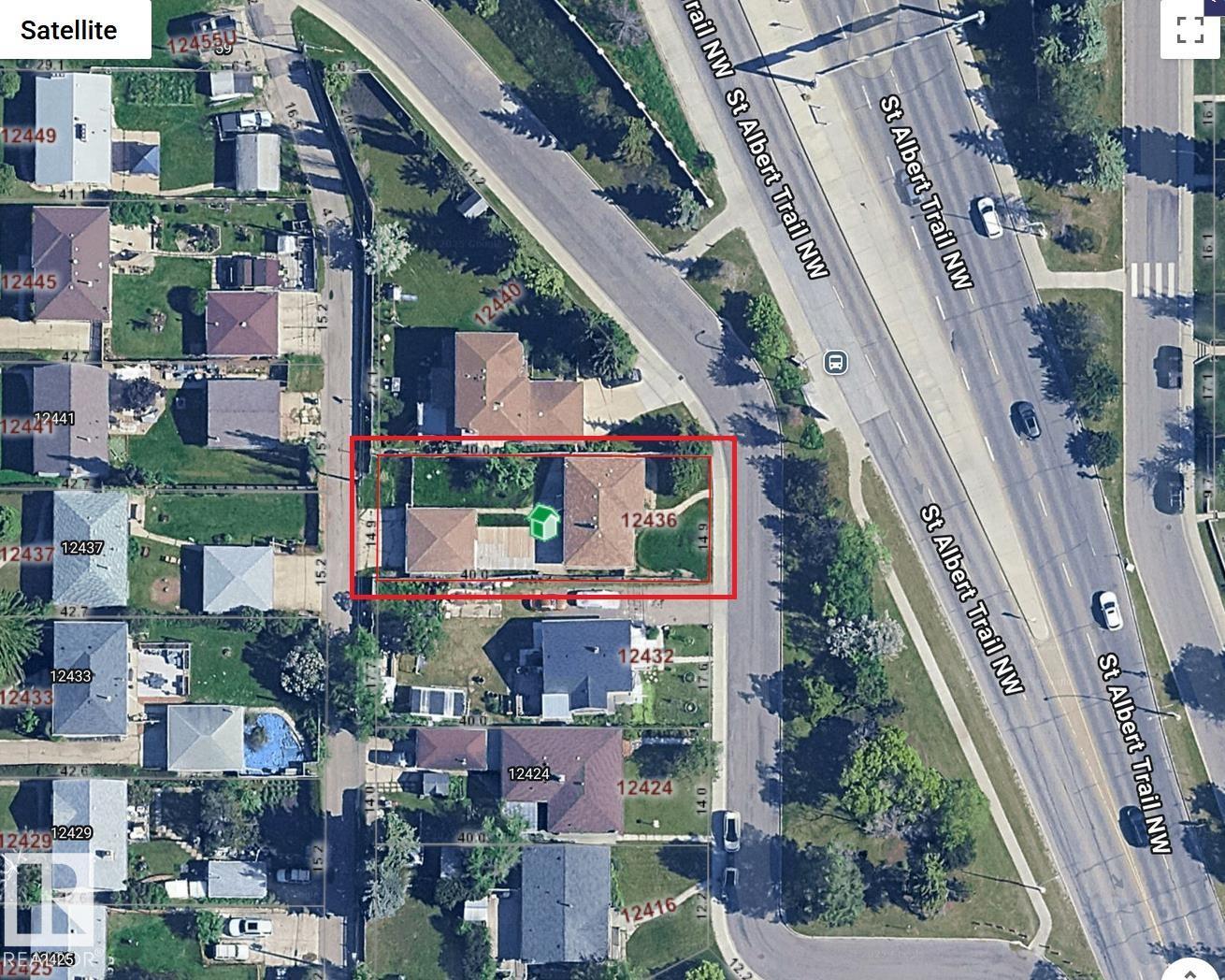1079 Jones Cr Nw Nw
Edmonton, Alberta
Move in ready and beautifully maintained. Your first or forever home in the sought after & highly desired family friendly neighbourhood of Jackson Heights. From the moment you step inside, you'll love this beautifully renovated 1157 sq.ft. bi-level with its bright, open layout. The spacious entryway flows into the inviting living room & dining area making it perfect for family gatherings & entertaining. The primary suite is a true retreat featuring walk-in closet & 4 piece ensuite while the 2nd bedroom offers plenty of room for a nursery, family or guests. The main floor bathroom has been stylishly updated & the kitchen shines with new flooring, new countertops & new backsplash boasting a cozy nook overlooking the large well cared for yard with tirered deck & and raised flower beds. The fully developed basement offers a 3rd bedroom with impressive ensuite & custom shower as well as space for a gym and rec room or media area. Other upgrades: hot water heater 2025; furnace 2020; deck 2019; shingles 2016. (id:63502)
Homes & Gardens Real Estate Limited
12907 26 St Nw
Edmonton, Alberta
This desirable 6-bedroom bungalow in the growing community of Kernohan has been completely renovated from top to bottom. Featuring two brand-new kitchens, modern bathrooms, new flooring, and updated lighting throughout, this home is truly move-in ready. The separate entrance to the basement where there is 3 bedrooms, a brand new kitchen and bathroom, makes it ideal for investors or multi-generational families. Located in a family-friendly neighborhood with convenient access to schools, parks, and the river valley, this property offers both style and flexibility. (id:63502)
RE/MAX River City
1409 114b St Sw
Edmonton, Alberta
Discover your dream home in the heart of Rutherford! This 2,208 sqft. 2-storey, built in 2009, is move-in ready and filled with upgrades for modern family living. Step inside to soaring 9’ ceilings, rich hardwood flooring, and big windows that flood the open-concept main floor with natural light. A versatile front flex room makes the perfect office, while the gourmet kitchen with island and pantry flows seamlessly into the bright dining and cozy living room with a gas fireplace. Upstairs, you’ll find a stunning vaulted bonus room, two good-sized bedrooms, and a primary suite with a walk-in closet and a luxurious 5-piece ensuite with a soaker tub and separate shower. The oversized garage offers extra space for vehicles and storage, while the basement features a drinking water filtration system, central vacuum, and a RADON Exhaust System for added peace of mind. Complete with central A/C, a beautifully landscaped yard, and a large deck for summer entertaining, this home combines style, comfort, and location (id:63502)
Mozaic Realty Group
61 Vaughn Av
Spruce Grove, Alberta
FIRST TIME HOME BUYERS & INVESTORS ALERT! Welcome to this 1212 Sq foot 3 bedroom Half Duplex with a Single attached Garage in Sought after Spruce Village. Recent upgrades include, 3 fully renovated bathrooms, Newer Hot Water Tank (2019) Fresh paint & Vinyl plank flooring. Fantastic open concept plan with a versatile Modern kitchen providing loads of Cabinetry, that leads to the Gorgeous great room featuring & Gas fireplace, with Massive window allowing for tons of natural light. Upstairs you will find the Primary bedroom with its very own 3 pce ensuite & large closet. 2 additional bedrooms & 4 pce bath are great for the Growing family. The unspoiled basement awaits your finishing touches. The fully finished & fenced SOUTH FACING back yard is incredible with a custom built Composite Deck & fire pit. This complex even allows room for your four legged little friends. Located close to Schools, Spruce Village Park, Shopping, Golfing and all other necessary amenities. This home is complete with Central A/C. (id:63502)
RE/MAX Professionals
14823 140 St Nw
Edmonton, Alberta
FTHB, investors, families, this immaculately maintained, adorable home is calling your name! Cozy up in over 1,500sq ft of total living space! Nestled on a quiet street in Cumberland w/easy access to major shopping, schools, transit, & the Henday! Step inside & enjoy a warm welcome to a cozy living room that opens up into your open concept kitchen w/sunny East facing windows. Main floor functionality is complete w/a pantry, 2pc bath & easy access to your back entrance. Step outside to a great sized yard and shallow deck, perfect for entertaining & for kids to play! Like new 19.5x23' dbl car garage professionally built in 2021. Upstairs, find a spacious primary bedroom, full bathroom, as well as a massive secondary bedroom that can easily be converted back into 2 rooms making 3 upstairs total. The basement is finished with a flex space that would make the perfect teen hideout, guest bedroom, or a place to cozy up for a family movie night! Finish the basement w/3pc bath, a den, laundry room & ample storage. (id:63502)
Sable Realty
3396 Erlanger Bn Nw
Edmonton, Alberta
This chic and practical home spans 1,705 square feet and includes 3 bedrooms and 2.5 bathrooms, all set within a landscaped yard and featuring a double detached garage. Nestled in the sought-after Edgemont community on Edmonton's Westside, this family-friendly neighborhood boasts ravines, ponds, and scenic walking trails. As you step inside, you're greeted by soaring 10' & 11' ceilings in the foyer and living room, complemented by elegant spindle railing throughout. The main floor showcases stylish Luxury Vinyl Plank flooring and a contemporary electric fireplace, while the rear kitchen, equipped with a chimney hood fan, basks in abundant natural light. The kitchen and upstairs bathrooms feature stunning white quartz countertops. Plus, enjoy the convenience of SMART home technology. Just one block away is the community park, and the fully funded K-9 public school is just a few blocks from your doorstep. (id:63502)
Liv Real Estate
17 Laurier Cr
St. Albert, Alberta
The PERFECT family home in the heart of Lacombe Park, St. Albert! This beautifully upgraded 4-level split offers 4 spacious bedrooms (3 up, 1 down), 3.5 bathrooms, and 1,556 sq ft of thoughtfully designed living space. Meticulously maintained, this home blends comfort and style with room for the whole family to grow. Enjoy cozy evenings in the living room, family meals in the updated kitchen, and outdoor fun in the stunning, private backyard oasis. Located just steps from parks, walking trails, and the sought-after Ronald Harvey School—this is where memories are made. Move-in ready and packed with charm, this is the perfect place to call home! (id:63502)
Century 21 Masters
301 Hawks Ridge Bv Nw
Edmonton, Alberta
Stunning Walkout in Hawks Ridge! Welcome to your dream home in the heart of family-friendly Hawks Ridge! This beautiful 3 bed, 2.5 bath home features a walkout basement with screened in porch and a heated double detached garage with 220V plug. Enjoy stunning views of Big Lake from your spacious backyard, perfect for relaxing or entertaining! Inside, you’ll find a bright, open layout ideal for growing families, with modern finishes throughout. The walkout basement offers endless potential for extra living space or a future suite. Nestled in a peaceful community surrounded by nature, trails, and parks, this is your chance to own in one of Edmonton’s most desirable neighbourhoods. Lake views, a walkout basement, and a family-ready layout this one has it all! Don't miss this incredible opportunity! (id:63502)
Century 21 Masters
7136 52 Av
Beaumont, Alberta
This stunning 2,351 sq. ft. two-storey WALKOUT in Elan stands out in every way. Backing onto the trail with a full walkout basement, it’s built by Homes By Avi and filled with thoughtful details. The main floor is bright and open, featuring luxury vinyl plank flooring, a chef’s kitchen with stainless steel appliances, a large island, and seamless flow into the dining and living space. Upstairs, you’ll find 3 bedrooms, including a primary suite with a spa-like 5-piece ensuite, plus a bonus room that’s perfect for movie nights or a play space. A 4-piece bath and convenient laundry complete the level. Extras like A/C, custom blinds, full landscaping, and a deck with gas line mean you can move right in and start living. The walkout basement gives you even more potential to create the space your family needs. Better than new—this home is ready for you. (id:63502)
Exp Realty
1651 12 St Nw
Edmonton, Alberta
The Artemis is a spacious 4-bedroom home w/an extended dbl att. garage, separate side entrance & 9’ ceilings on the main & basement levels. LVP flooring & stylish recessed lighting enhance the main floor. The foyer leads to a sitting room, with a main-floor bedroom & 3pc bath nearby. A mudroom with a large open closet connects to the garage & kitchen via a spice kitchen w/pantry. The open-concept design flows from the sitting room to the nook, great room & kitchen. The kitchen boasts quartz counters, an island with flush eating ledge, Silgranite sink, chimney-style hood fan, tile backsplash & Sarasota-style Thermofoil cabinets with soft-close. The great room has soaring 17’ ceilings, F/P, large windows & garden door to the backyard. Upstairs offers 2 primary suites—one with a 4pc ensuite, and the other with a 5pc ensuite. A bonus room, 3pc bath, laundry area & an additional bedroom complete the upper level. Upgrades include upgraded railings & lighting, premium app pkg, R/I plumbing & extra side windows. (id:63502)
Exp Realty
2888 Coughlan Green Sw
Edmonton, Alberta
This is the Macan-z 2 storey home, built by Daytona Homes and just over 2 years old with 1872 Sf. This gorgeous home features an open plan with high ceilings and lighting upgrades, an oversized fridge and gas range included in the high end appliances. The large kitchen island and counters are quartz surrounding a stainless steel sink. This beauty is immaculately maintained and shows perfectly. The yard is low maintenance and professionally landscaped with synthetic grass , composite steps and fully fenced for privacy. The garage shows off an epoxy coated floor. Other upgrades are the blinds and closet shelving in the master bedroom. To top it all off this amazing family home is located in the desirable neighborhood of Chappelle and has remaining Alberta New Home Warranty to protect the buyers. (id:63502)
Century 21 Quantum Realty
12436 St Albert Tr Nw
Edmonton, Alberta
Investor Alert — Redevelopment Opportunity on St. Albert Trail! 12436 St. Albert Trail NW is offered at $600,000 and sold as-is, land value only. Sitting on a 596.6 m² lot (6,421 sq. ft. / 0.15 acres), this rare property offers direct frontage on one of Edmonton’s busiest commuter routes with a bus stop at the front door, ensuring unmatched visibility and accessibility. Just south of Yellowhead Trail and surrounded by established communities like Dovercourt and Sherbrooke, the site is ideally positioned for multi-family, mixed-use, or long-term hold strategies. With Edmonton and St. Albert markets showing strong year-over-year growth and properties selling above list, this corridor presents a prime opportunity to secure a high-exposure site at true land value pricing. Redevelop, densify, or hold for appreciation — this property delivers location, access, and future upside. (id:63502)
Exp Realty
