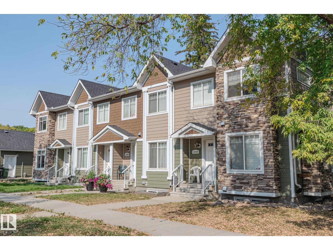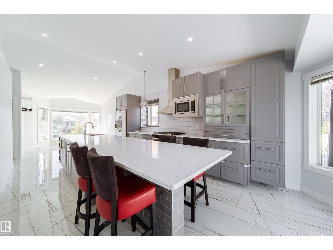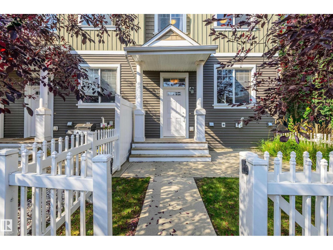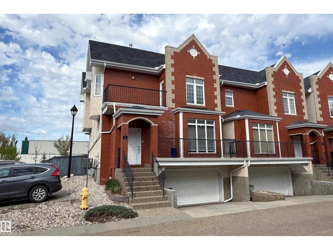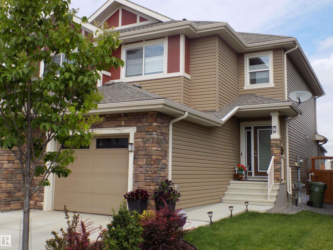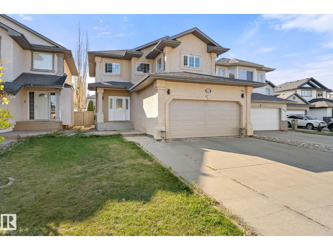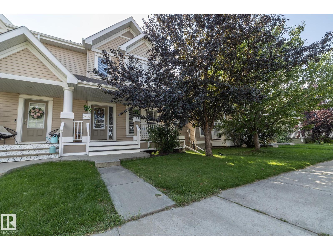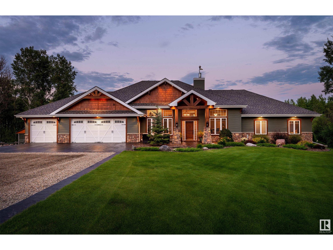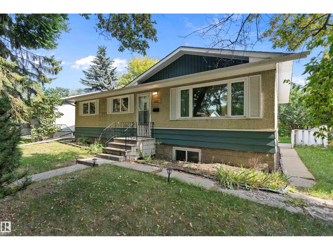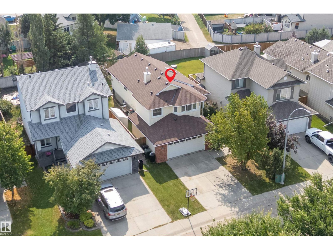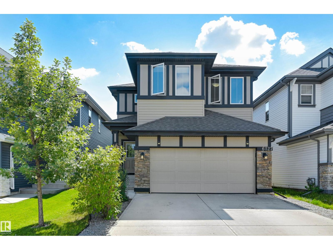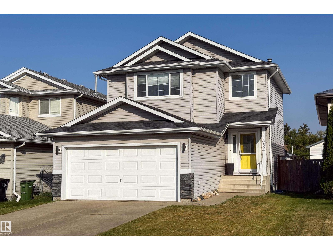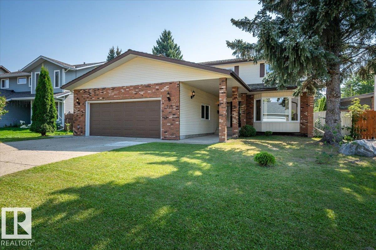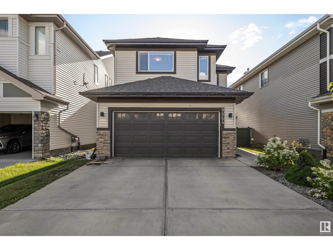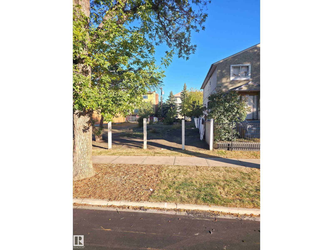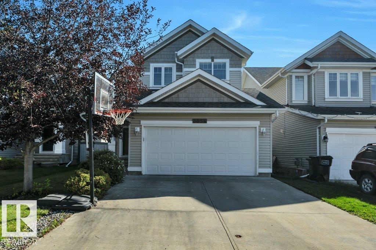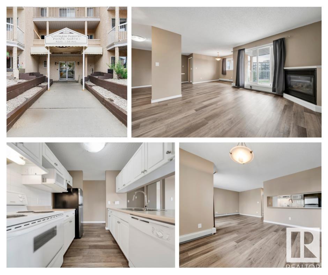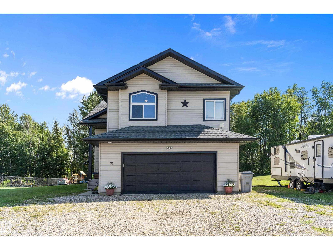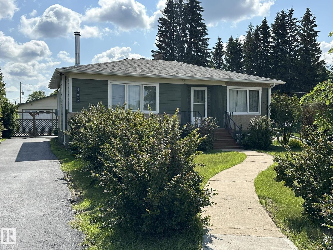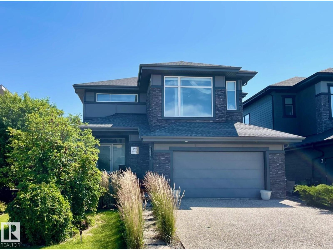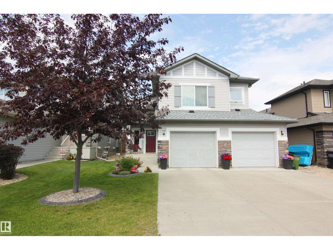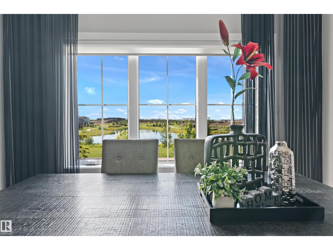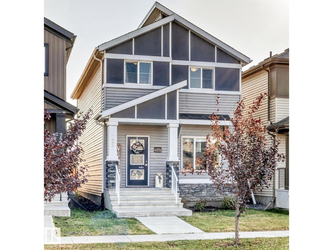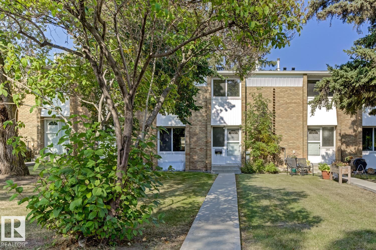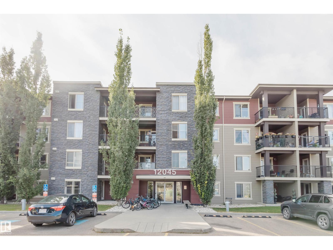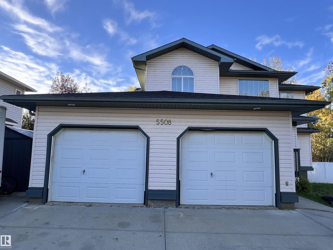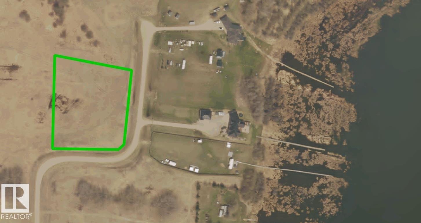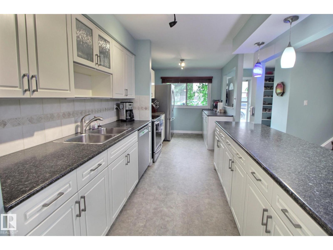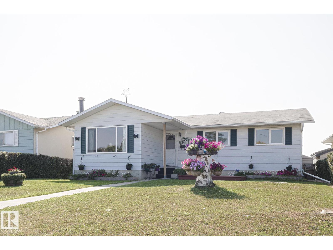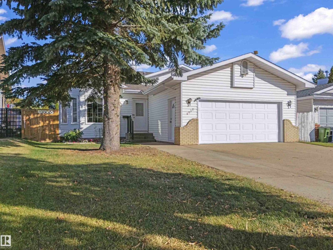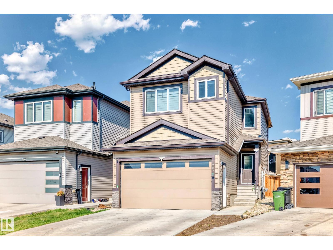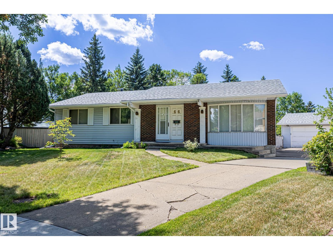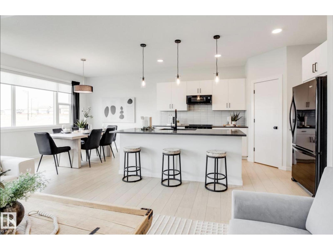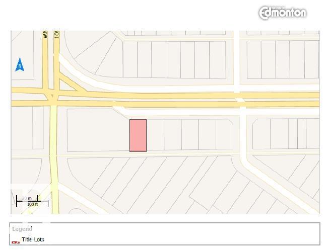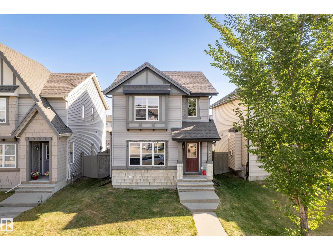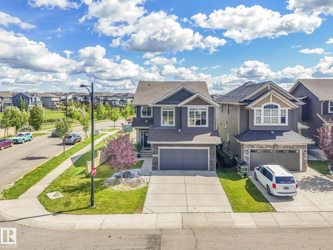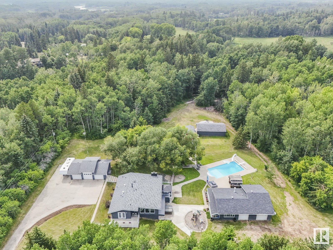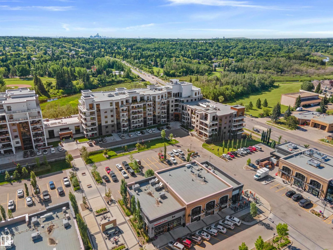12504 119 Av Nw
Edmonton, Alberta
Are you looking for a PRIME INVESTMENT opportunity in Edmonton? Located in the bustling community of Prince Charles, this BEAUTIFUL 4-PLEX offers over 4,100 sq. ft. above grade plus full UNFINISHED BASEMENTS in each unit. This building is ready for you to INCREASE YOUR EQUITY by building a secondary suite in each basement! Each home features a BRIGHT AND SPACIOUS main floor with OPEN-CONCEPT living, dining, and kitchen areas, plus CONVENIENT HALF BATHS. Upstairs, TWO LARGE PRIMARY suites, EACH with ENSUITE AND WALK-IN CLOSET! The UPSTAIRS LAUNDRY adds to the tenant appeal. Basements provide additional space for FUTURE DEVELOPMENT, further increasing rental income potential. With MODERN layouts, 4 detached SINGLE-CAR GARAGES, and a CENTRAL location close to schools, shopping, and transit, this property is designed to ATTRACT LONG-TERM RENTERS and deliver RELIABLE CASH FLOW. Rarely do multi-family properties WITHOUT FINISHED BASEMENTS of this SIZE AND QUALITY come available. (id:63502)
Professional Realty Group
112 Heron Point Cl
Rural Wetaskiwin County, Alberta
This brand new fully landscaped 2025-built bungalow offers 1,169 sq ft on the main level plus a full 9’ basement, connected to municipal sewer and Drilled well. Floor plan features 2 bedrooms and 2 bathrooms with 9’ ceilings throughout. Exterior upgrades include Hardie Board and Eldorado Stone, an oversized fiberglass front door, and concrete steps. Inside, enjoy engineered hardwood flooring, triple pane windows, and a custom kitchen with Gem Cabinets, Aspen White quartz countertops, coffee bar, under-cabinet lighting, Kenmore stainless steel appliances, upgraded hood fan, and a White Blanco granite sink. The living room is highlighted by a matte black gas fireplace with custom metal railing. The primary suite includes a spa-inspired ensuite with 10mm glass shower door and Artisan Centre Pasta Blanca tile to the ceiling. Added features are an upgraded washer/dryer, 50-gallon HWT, HRV system, spray foam insulation, and MDF closet shelving.Outdoors, a deck with metal and glass railing overlooks the ravine. (id:63502)
RE/MAX Excellence
19016 52 Av Nw
Edmonton, Alberta
Fully updated home in sought-after Jamieson Place with new roof and a complete basement in-law suite featuring kitchen, laundry, living area, and 2 bedrooms. Main kitchen boasts quartz countertops, 14’ island with seating for six, stainless steel appliances, and patio doors to deck and yard. Living room offers floor-to-ceiling stone fireplace and ample natural light. Primary suite includes walk-through closet and large ensuite. Upper level also has a second bedroom, full bath, and laundry. Updates include: Roof(2020), HWT(2021), W/D up (2025), Landscaping (2025), Painting (2025), Floors (2025) (id:63502)
RE/MAX River City
#27 4050 Savaryn Drive Sw
Edmonton, Alberta
Welcome to Lake Summerside, where resort-style living meets everyday convenience! This stunning END UNIT townhouse offers 3 bedrooms, 2.5 baths, and a double attached garage, all meticulously maintained and freshly updated with new carpets and new vinyl plank flooring. Tucked on the quiet backside of the complex, it feels private and peaceful while still close to everything. Extra windows fill the open-concept main floor with natural light, showcasing spacious living and dining areas ideal for entertaining or relaxing. The beautiful, spacious kitchen features stainless steel appliances, generous counter space, and a pantry. Upstairs, the primary suite boasts a walk-in closet and ensuite, complemented by two additional bedrooms and another full bath. Laundry and storage are in the basement with direct garage access. Enjoy a fenced front yard, exclusive Summerside Beach Club access, nearby schools, parks, shopping, and quick airport/Henday access—this one won’t last! Some of the photos are Virtually Staged. (id:63502)
Homes & Gardens Real Estate Limited
#1 8403 164 Av Nw
Edmonton, Alberta
Beauty in Belle Rive! This stunning New York–style Brownstone townhouse offers nearly 2,000 sq. ft. of living space with timeless brick exterior and three outdoor patios. The expansive main floor features a bright living room with immaculate hardwood, a spacious kitchen with island, dining area, gas fireplace, ceramic tile, and 2-pc powder room. Upstairs boasts two bedrooms with large closets, plus a massive primary suite with 5-pc ensuite, walk-in closet, and private balcony. A full bath, linen storage, and convenient laundry complete the upper level. The fully finished walkout basement includes a versatile family room with gas fireplace, 2-pc powder room, and direct access to a covered patio and oversized double attached garage. Enjoy the space, privacy, and parking of a single-family home with the convenience of townhouse living—all minutes from schools, shopping, parks, and major roadways. Reasonable condo fees! Welcome Home! (id:63502)
RE/MAX River City
11540 123 St Nw
Edmonton, Alberta
Investor alert! Rare side-by-side duplex in Inglewood with excellent cash-flow & long-term redevelopment potential. Each unit offers 2 bedrooms up with spacious living, dining & kitchen plus full basement with baths, laundry & storage. Unit A features a brand-new high-efficiency furnace (Dec 2024) with 10-yr warranty, while Unit B remains operational with recent tune-up. Current tenants are willing to stay, providing immediate rental income & stability for investors. Strong demand in this central location makes it ideal as a hold, house-hack, or income property. Situated on a full lot with lane access, the site also lends itself to future infill development. Inglewood is one of Edmonton’s most connected communities—steps to schools, parks, NAIT, MacEwan, & quick transit downtown. Easy access to the Yellowhead, 124 Street shops, Brewery District and the Anthony Henday corridor enhances appeal. A flexible property with multiple exit strategies—hold, redevelop or live in one side & rent the other! HURRY! (id:63502)
RE/MAX Excellence
244 Larch Crescent
Leduc, Alberta
FANTASTIC DESIGN & AFFORDABLE! Welcome to 244 Larch Crescent... Gorgeous open concept design... main flr luxury vinyl plank flooring, Kitchen is dressed in white cabinets ceiling height, Hanstone grey quartz countertops w/undermount sinks, subway tile backsplash and corner pantry! Living rm is bright w/natural lite, equiped w/recessed HDMI above the Fire and Ice fireplace. Dining looks out to the deck and yard. Upper level Master Bedrm w/4pc ensuite & walkin clst, two additionl Bedrms, 4pc main bath, convenient Laundry rm. Basement is partially developed with Family rm, rec rm and bath. Single att garage insul. Landscaped w/deck & fenced. Energy efficient feat incl triple pane low E Argon filled windows, heat recovery HRV, 96% eff two-stage furnace & central AC. Convenient short walk to Woodbend Market, near Leduc Common and 'new' High School. Leduc is a wonderful City with ample ammenities and just minutes to Edm Int Airport-YEG and Edmonton. Affordable Home with no Condo Fees. YOU WILL LOVE THIS ONE!! (id:63502)
RE/MAX Real Estate
10655 181 Av Nw
Edmonton, Alberta
BEAUTIFUL FAMILY HOME IN CHAMBERY! This stylish 2-storey offers the perfect setup for a growing family. With 4 bedrooms, 4 bathrooms, and a bright open layout, there’s space for everyone. Enjoy rich Brazilian cherry hardwood, large windows, and a cozy corner fireplace in the living area. The kitchen features quality cabinetry, a center island with bar seating, stainless appliances, and a walk-through pantry leading to a functional mudroom/laundry with garage access. Upstairs includes a spacious primary suite with walk-in closet and a spa-like ensuite, plus 2 more bedrooms, a bonus room, and full bath. The finished basement adds a large rec room, 4th bedroom, and 3-piece bath. Sunny south-facing yard and professional landscaping complete the package — A MUST-SEE! (id:63502)
Exp Realty
7409 22 Ave Sw
Edmonton, Alberta
This clean and well-maintained duplex offers comfort, convenience and access to one of Edmonton’s most sought-after lake communities.The main floor features gleaming hardwood floors, open-concept living, a real stone gas fireplace, quartz countertops, stainless steel appliances, custom closets and plenty of storage.Upstairs, you will find two bedrooms plus a spacious loft (easily convertible into a third bedroom).The primary suite showcases a gorgeous stone feature wall, walk-in closet and a bright en-suite bath filled with natural light. Your south-facing backyard is built for entertaining with a massive deck, pergola, privacy wall, and heat-resistant stone BBQ wall. The double detached insulated garage includes an extra storage loft—a rare bonus! Located just steps away from parks, schools and all the amenities Summerside offers including exclusive lake access for swimming, paddleboarding, boating and more. (id:63502)
Exp Realty
420 1414 Hwy 37
Rural Lac Ste. Anne County, Alberta
READY TO MOVE IN! Custom Built home! 1235 sq ft bungalow located on private mature treed 2.3 acre setting. Floor plan features 3 bedrooms. Spacious open floor plan offering vaulted ceiling in kitchen and living room. Custom cabinetry in kitchen, pantry, spacious island with deep oversized sink, arborite countertops. LG appliances are included from Trail appliances. Main floor laundry offers custom cabinets & countertop. Open shelving to hang clothing in rear entrance. Walk in Wardrobe in Primary bedroom with 4 piece bath. Main bath & bsmt bathroom have bathtubs. Vinyl planking flooring throughout. Custom railings with wood trim. Bsmt is fully finished with textured ceiling plus finished 4pce bathroom & additional bedroom. Good sized deck off the kitchen area to private treed back yard. Oversized garage measures 26x30 is drywalled and painted. New home Warranty will be provided. Schools and shopping only 10 min, Paved Subdivision, seller will provide black dirt an grass seed ,firepit area (id:63502)
Century 21 Leading
54313 Rge Road 11
Rural Sturgeon County, Alberta
Once in a lifetime a home like this presents itself to the market. A truly stunning & detailed estate awaits for you to experience and is sitting on a picturesque & private 39 acres in Sturgeon County. With over 2,900 sqft of living space, this ranch style bungalow exudes class, sophistication & charm with numerous entertaining areas. Some of the numerous upgrades include in floor heat in the home, newer boiler - washer/dryer & dishwasher, the o/s triple garage w/ oversized doors & the guest house, fireplace heating throughout the duct work in the main home, tankless hot water heater, 9 & 12ft ceilings which allow TONS of natural light, insulated interior walls, granite counters & high end appliances. The 30x30 guest home can easily be turned back into a garage & also features a 3pce bath, kitchen & its own septic tank. The 1,900sqft shop is meticulous & is the perfect set up for a business. All of this & so much more awaits you and your family. (id:63502)
RE/MAX Preferred Choice
11015 152 St Nw
Edmonton, Alberta
Cute bungalow on a quiet street in High Park. Offers almost 1100 sq ft with 3 bedrooms upstairs and an upgraded 4 piece bathroom. Freshly painted main level with new vinyl floors throughout. The basement has a large recreation room, 3 piece bathroom, laundry room with a secondary kitchen. Large private backyard with double detached garage. Maintenance upgrades are newer roof, windows and electrical panel. Close to shopping, schools and all amenities. (id:63502)
Grassroots Realty Group
9 Ashgrove Dr
Spruce Grove, Alberta
With 5 bedrooms & 3 full bathrooms, there’s room for everyone! Step inside this sunny bi-level to a spacious entry that flows effortlessly to both the upper & lower floors. The airy, open concept living space features vaulted ceilings, a skylight, large picture windows & living room with a cozy gas fireplace. The kitchen is perfect for entertaining with its maple cabinetry, deep pot drawers, corner pantry, eating bar, garburator & bright dining area. The primary suite offers a true retreat with a walk-in closet, large windows & a 4-piece ensuite complete with a corner soaker tub and separate shower. The lower level is fully finished with a spacious family room, 2 bedrooms, a full bath & laundry/utility room. Outside, the yard is fully landscaped & fenced, perfect for kids, pets, or family gatherings. The cherry on top of this lovely home is the oversized 25’ x 24’ double attached garage! Comfort, function and style await you. IN-FLOOR HEATING & BOILER SYSTEM 2025, ROOF 2018! Welcome home to Aspenglen! (id:63502)
RE/MAX Preferred Choice
6127 175 Av Nw
Edmonton, Alberta
BACKING TREES! This stunning 2,200+ sq.ft. two-storey blends timeless design with modern comfort & backs onto a beautiful treed green space. Step inside to soaring 9 ft. ceilings & rich hardwood floors flowing throughout the main level. The spacious great room is anchored by a cozy gas fireplace, while the open dining area offers direct access to the deck—perfect for enjoying peaceful, private treed views. The kitchen is a true showpiece, featuring striking Black Pearl granite countertops, built-in stainless steel appliances with gas cooktop, a raised eating bar, oversized island, & a walk-in pantry. Upstairs, the luxurious Primary impresses with its private sitting area & ensuite complete with dual vanities—each paired with its own walk-in closet. Two additional bedrooms, a full bath, upper laundry, & a large bonus family room complete the level. The fully finished basement expands your living space with a versatile rec room, fitness area, full bath, & ample storage. Close to park & access to Henday. (id:63502)
RE/MAX Excellence
#52 1025 Secord Pm Nw
Edmonton, Alberta
For more information, please click on View Listing on Realtor Website. Completed in fall 2024, the home is a bare land condo, all you pay for is common area maintenance. A built-in two car garage on the main floor has access to the backyard. Kitchen, living space and half bath is on the second floor and three bedroom with two full baths and laundry on top floor. Near St. Josephine Bakhita Catholic K-9 school, David Thomas King Public and Richard Secord Elementary. Lots of shopping nearby, including No Frills, Save On Foods and Costco. As a bonus, all pets are allowed. All major appliances including range, fridge, built-in microwave, dishwasher, washer, dryer, and premium window coverings and blackout roller shades. (id:63502)
Easy List Realty
13059 35 St Nw
Edmonton, Alberta
Located in the highly desirable community of Belmont, this beautiful 3-bedroom, 2.5-bathroom home is available for immediate possession. Perfect for a young family or a couple looking for their first home, this residence has been thoughtfully updated. The heart of the home is a modern kitchen, fully renovated in 2019, featuring sleek finishes and ample storage. The primary bedroom boasts a large ensuite, while quality vinyl and plush carpet flooring run throughout the home. The exterior has also been well-maintained, with updated finishes in 2015 that enhance its curb appeal. Step outside to a large, sunny east-facing deck, perfect for summer barbecues and entertaining. The backyard offers convenient access to a back lane. This home is situated in a fantastic location, with easy access to the LRT and bus routes, quality schools, diverse shops, and recreational facilities. The Belmont community is known for its family-friendly atmosphere and abundant green spaces. This home truly offers exceptional value. (id:63502)
Kairali Realty Inc.
823 Richards Cr Nw
Edmonton, Alberta
Great location for a young family, steps from St Mary Catholic & Earl Buxton Elementary schools. This spacious two storey is in a highly sought after neighbourhod close to playgrounds, Community League & bus to U of A. This home sits on an amazing 10,812 sq ft lot with a southeast facing yard where your children can enjoy playing outdoors. Just a short walk to Terwillegar Park & the river valley with its peaceful wilderness trails, near shopping in Riverbend Square & quick access to Whitemud Fwy. Spacious foyer with tile flooring, formal living room, H/W floors in dining room/flexroom, kitchen & breakfast nook with oak cabinets, quartz counters, & stainless steel appliances. Family room has a wood burning fireplace & patio doors opening onto the huge yard. A two pce guest bath & laundry complete the main floor. There are FOUR BEDROOMS & TWO FULL BATHROOMS UPSTAIRS. Fully finished basement ideal for family fun with recreation room, den/hobby room, 3 pce bath & storage. Make this your 'forever' home! (id:63502)
RE/MAX Elite
9864 222 St Nw
Edmonton, Alberta
Welcome to this beautiful walkout family home in Secord, built by Coventry Homes and proudly cared for by its original owners. Backing onto a peaceful pond, this over 2,400 sqft home offers 5 bedrooms above grade, perfect for growing families, with a main floor bedroom and open den for guests, homework, or working from home. The heart of the home features a spacious, sunlit kitchen, dining area, and family room in an open-concept layout designed for everyday connection. Upstairs, you’ll find 4 generous bedrooms and a large bonus room with big windows, perfect for movie nights or playtime. The primary suite is a quiet retreat with beautiful pond views. The walkout basement is ready for your future development, whether that’s a rec. room, home gym, or additional space for the kids. With central A/C, a family-friendly layout, and one of Secord’s best locations, this is a place to settle in, grow, and make lasting memories. (id:63502)
RE/MAX Excellence
9626 105a Av Nw
Edmonton, Alberta
Prime Downtown Lot – Build Your Dream Vision! Opportunity knocks in the heart of the downtown core! This 375 m² (0.09 acre) vacant lot is perfectly situated near shopping, dining, and the River Valley, offering both convenience and lifestyle. Zoned DC1 (Area 4), this lot provides flexible possibilities to bring your vision to life, including: Apartment Housing – ideal for investors or multi-family development. General Retail Stores – create a boutique shop or vibrant business. Health Services – perfect for clinics, wellness studios, or professional offices. With such versatile uses and a prime location, this property is a rare opportunity for buyers ready to make an impact downtown. (id:63502)
The E Group Real Estate
3054 Spence Wd Sw
Edmonton, Alberta
Welcome to this incredible 1720 square foot 2 Story home located in the heart of the Southwest community of Summerside! Park on the driveway or in the Double car garage and make your way inside. The main level has a 2-piece bathroom, laundry room, 2 good size entrance ways, and an open Living Room, Dining room and Kitchen with pantry and all the appliances. Head on upstairs to the large family room, a primary bedroom with room for a king bed with walk in closet and 3-peice ensuite, 2 more bedrooms and another 4-piece bathroom. Once you are in the basement you find a great rec room, another 3-piece bathroom, a 4th bedroom and the Storage and utility room. Spend your evenings in the back yard on the deck and watch the kids play in the yard or on the play set. Includes all the Amenities Summerside has to offer including lake access. Close to schools, shopping, golfing, and so much more! (id:63502)
RE/MAX Real Estate
#401 4220-139 Ave Nw Nw
Edmonton, Alberta
TOP FLOOR CORNER UNIT!!! Here it is. A 918 Sf 2 bedroom, 2 bathroom Top Floor Corner Unit with updated vinyl plank flooring and IN-SUITE Laundry. The primary bedroom features a walkthrough closet and 4 piece ensuite. A large dining area and living room are complimented with a CORNER GAS FIREPLACE and a large balcony/patio. The kitchen provides ample counter space and plenty of cabinets. A large storage room includes a chest freezer, washing machine and dryer. This convenient location is walking distance to transit/LRT, Clareview Towne Centre shopping and dining. (id:63502)
RE/MAX Real Estate
621032 Rr 234
Rural Athabasca County, Alberta
Step into this beautiful custom-built 1,904 sq. ft. home on 10.01 acres, offering the perfect blend of modern design, functional living & top quality finishes inside & out. With 5 bedrooms in total, there’s space for everyone. The primary suite is exceptionally spacious, easily accommodating your entire bedroom set & boasts a luxurious ensuite with large walk in shower. The heart of the home is open-concept, with a chef’s kitchen featuring a large island, pantry, & stainless steel appliances, flowing seamlessly into the dining area & bright living room with west-facing windows that flood the space with natural light. Mudroom, 2-piece bath & laundry room are just off the double attached garage, which is fully finished & heated. The fully finished basement has a larger rec room area, ready to create a family space for all to enjoy. Adding incredible value, the property also features a 45x70 shop with three 14-foot overhead doors, fully finished with heat —perfect for vehicles, storage or hobbies. (id:63502)
Royal LePage County Realty
75 Willowview Bv
Rural Parkland County, Alberta
10/10 fenced acreage! Here is your chance to move into Willow Peak Park in the village of Spring Lake. This walk out Bi-level offers 3 bedrooms and 2 bathrooms. Main floor offers open concept with abundance of light. Beautiful oak kitchen with lots of storage, island, peninsula and walk in pantry and new appliances. Cozy living room with gas fireplace and vaulted ceiling. The main floor offers 2 bedrooms and a 4 piece bathroom. Just a few steps up will lead you to the large primary bedroom with a huge walk in closet and 4 piece bath with corner tub. The basement has large family room and laundry room. Additional basement space for a bedroom and bathroom. Two tiered deck allows for great entertaining in this private yard. Lots to explore on this beautiful property,walk down to the trees for a separate secluded fire pit area.Double attached garage with ample parking for vehicles and RV'S. Upgrades include new hot water tank (2023) Garage door(2024) and fence(2024) close to Blueberry school and Stony Plain (id:63502)
Grassroots Realty Group
14 Fallhaven Pl
St. Albert, Alberta
Welcome to 14 Fallhaven Place, a beautifully maintained bi-level home on a quiet cul-de-sac in the desirable community of Forest Lawn. Offering over 2,000 sq. ft. of living space, this property combines comfort and functionality with an excellent layout. The main floor features a bright living room with large windows, an open kitchen with ample cabinetry, and a dining area perfect for everyday living and entertaining. Upstairs you’ll find three spacious bedrooms including a primary suite with walk-in closet and full ensuite. The fully finished basement is a legal suite, complete with its own kitchen, living space, bedroom, and bath—ideal for extended family or rental income. Outside, enjoy a private fenced yard and mature landscaping, plus a double detached garage. Located close to schools, parks, shopping, and major routes, this home is move-in ready and a great opportunity for buyers seeking space and versatility. (id:63502)
Real Broker
#49 1651 46 St Nw
Edmonton, Alberta
This charming 3-bedroom, 1.5-bath home offers excellent value and thoughtful updates, including a new dishwasher (2025), hot water tank (2023), and a replaced back door screen (2025). Enjoy the convenience of a front parking stall, functional layout, and a private backyard space. Perfectly located near public schools, transit options, the Sikh temple, and Mill Woods Town Centre, this home provides both comfort and accessibility. Whether you’re a first-time buyer or investor, this is a great opportunity in a well-connected neighborhood. (id:63502)
Maxwell Polaris
4609 East Railway Dr
Smoky Lake Town, Alberta
One of a kind property in Smoky Lake. The gorgeous bungalow sits on the best 14,564 sf lot in town. The home shows great pride of ownership and displays much improvements over the last few years. You'll love the bright kitchen and adjacent dining room overlooking the meticulously maintained yard, the open concept living room boasts gleaming hardwood floor, a wood stove for those cold winter nights and view of the park across the street. You'll also enjoy 2 good size bedrooms and a fully updated full bath on this level. Downstairs features a great room with room for another bedroom if needed and a full bath, which is just like your personal spa with its jet tub and ambiance lighting. Laundry, utilities, cold storage complete this level. P.S. Full reverse osmosis system has been installed for best drinking water ever. Outside is your personal and private oasis with a fully landscaped .3 Acre yard, 2 garages, greenhouse, fruit trees, privacy fence, paved driveway, RV parking, rear gate, etc. A Must-See Home (id:63502)
RE/MAX Elite
1311 Hainstock Wy Sw
Edmonton, Alberta
Stunning Kanvi contemporary 2 sty home located in prestigious Jagare Ridge. Beautifully designed & decorated w/loads of upgrades. Open concept plan w/an abundance of natural lighting- perfect for those who love to entertain large or small gatherings. Over 4000 sf ttl. High ceilings, open tread hardwood stairs w/metal cable railing. Chef’s kitchen w/BOSCH S/S appliances, a huge island w/eating bar, quartz counters & W/I pantry. Great rm/ linear FP. Large dining area can expand to accommodate large groups. Big mudrm for the growing family. Gorgeous H/W throughout much of the home. Upper level has a Bonus Rm, 3 large bedrms, laundry rm & 5 pc bathrm. Luxurious primary suite w/a spa like retreat. F/Fin bsmt w/Rec rm, Media rm, 3 pc & a 4/5th bedrm. Convert one to an exercise area. Beautifully landscaped yard w/a multi tiered deck w/a pergola. Add a couple of Choke Cherry trees & you have instant privacy. The home has A/C & an O/S heated garage. Close to eateries, shopping, golf, trails & transit (id:63502)
RE/MAX Elite
13040 164 Av Nw
Edmonton, Alberta
LEGAL BASEMENT SUITE. This beautiful 5 bedroom, 1635 square foot bilevel has a mortgage helper that can generate income in the range of $1500 per month The second suite is fully equipped with 5 appliances,a second kitchen and two spacious bedrooms. If you prefer, extended family can enjoy this with a Separate entrance from the garage You will love the kitchen ; a cook’s dream. large island with a raised countertop, upgraded SS appliances. Most of the cabinets are pull out drawers. Three bedrooms up. The master bedroom has a walk in closet with a large 3 piece ensuite. The dining room has patio doors that lead out to the spacious 10x20 deck. The gas fireplace in the living room will keep you warm on those cold winter days.. Some of the other fine features of the home include: • A/C to keep you cool on those hot summer days • Central vacuum • Pet free non-smoking home • Gas line for BBQ and to the stove • Beautifully landscaped, fenced yard • Tool shed and flower bed R-50 attic insulation (id:63502)
Royal LePage Noralta Real Estate
2654 Donaghey Cr Sw
Edmonton, Alberta
Ready to move in! Amazing pond view modern and super clean home in the heart of Desrochers community. This Landmark Home is thoughtfully designed to offer a blend of style, comfort, and practicality. Upon entrance you will find, spacious foyer, den,2PC bath and a mud room. Contemporary kitchen is complemented by beautiful countertops, large island, SS appliances, and a pantry. Dining area with access to balcony to savor the picturesque pond views. The open-to-above living room with large windows, fills the home with natural light and modern gas fireplace provides comfort. The stairwell leads you upstairs to a spacious bonus room with a study built in desk, laundry, 2 good size bedrooms and 4PC bath. The primary bedroom boasts a luxurious 5PC ensuite and walk-in closet. The walkout finished basement offers 9 ceiling,4PC bath, den, gym, rec room. Second laundry in the basement. Security and Sun control glass tinting coating on windows & subfloor insulation panels. Central AC. (id:63502)
RE/MAX Excellence
10214 92a Av
Morinville, Alberta
Welcome to Westwinds in Morinville. Brand new 2-storey walkout offers a thoughtfully designed living space, BACKING DIRECTLY ONTO THE POND for unbeatable views. Step inside to a bright front foyer w/built-in bench & storage, leading to an open-concept main floor that’s both functional & elegant. The kitchen is a showstopper w/quartz counters, sleek cabinetry, central island, a walk-in pantry-all overlooking the spacious dining area & cozy living room w/fireplace. Step out onto your deck to enjoy peaceful pond views year-round. Upstairs, you’ll find three bedrooms, a full bathroom, & a versatile bonus room-perfect for a playroom/office/media space. The primary suite is designed for relaxation, featuring a spa-inspired 5-piece ensuite w/double sinks, soaker tub, & walk-in shower, along w/custom walk-in closet. A convenient upper-level laundry room completes the floor. The unfinished walkout offers endless possibilities with access to a large patio to unwind & relax. Some photos AI Staged (id:63502)
RE/MAX Real Estate
725 Berg Lo
Leduc, Alberta
Step into this beautifully maintained home offering comfort, style, and space for the whole family. Located at the peaceful edge of Leduc, this home features a warm and inviting main floor living area complete with an electric fireplace which is perfect for cozy gatherings. The stunning kitchen is a true highlight, showcasing stainless steel appliances, granite countertops, and elegant finishes that carry seamlessly throughout the home. Upstairs, you’ll find three spacious bedrooms and a versatile bonus area that is ideal for a reading nook, play space, or a relaxed family lounge. This is more than just a house, it's a home that's been lovingly cared for and ready for you to make it your own. Don’t miss your chance to see it in person! (id:63502)
Real Broker
283 Ridgewood Tc
St. Albert, Alberta
This 3 Bedroom/1.5 Bathroom Townhouse in Braeside is exactly what you have been waiting for. The main floor features a large Living Room/Dining Room with laminate flooring. Kitchen with white cabinets, tile flooring, Fridge, Stove and Dishwasher leading to the back patio surrounded by a tall new fence (2025). A half bath and large entrance area complete the main floor. The hardwood stairs lead you upstairs to 2 bedrooms and the Primary all with laminate flooring. Main 4 pce bathroom with tile flooring. The fully finished basement has newer carpet (2021), High Efficiency Furnace (2022), Hot Water Tank (2022), Washer, Dryer. Additional features include the Carport Parking directly behind the fence gate (#150), close proximity to Transit, Shopping and Schools. (id:63502)
Royal LePage Prestige Realty
90 Carlyle Cr
Sherwood Park, Alberta
This potential 5 BR/3.5 Bath home in Lakeland Ridge is immaculate! Main Floor features hardwood flooring throughout & new carpet in the Den. Kitchen features a large Island, Fridge, Stove, DW , Microwave Hoodfan & large walk thru Pantry/Laundry Room. An expansive Kitchenette area & Great Room with corner Gas Fireplace & powder room complete the MF. Upstairs features all new carpet, a Bonus Room with a door giving it the potential to be a 4th BR. 4 PC Main Bath & 2 Bedrooms. The Extra Large Primary Bedroom featurs a Walk in Closet & 4 PC Ensuite with SU Shower & Soaker Tub. The Fully Finished basement features a spa like Bathroom with large WI Shower, Family Room & Bedroom with a large WI Closet. The tiered deck is found off the Kitchenette area leading down to a large back yard. Additional features are the all new widows(2023), New Window coverings (2023), Roof (2022), AC (2019), Carpet (2025), Hot Water Tank (2020), Garage Door (2017), Gas BBQ Line on the deck and surround sound system throughout house. (id:63502)
Royal LePage Prestige Realty
#301 12045 22 Av Sw
Edmonton, Alberta
CORNER UNIT! Well kept 2 bdrms, 2 baths plus a den unit in highly desirable Rutherford Landing! This CORNER UNIT features an open floor plan with luxurious living area. Sunny living room has garden door leading to the south east facing large balcony with BBQ gas hookup. Stunning kitchen boasts granite countertops, stainless steel appliances and upgraded cabinets. Convenient den/office plus formal dining area. Master bedroom has a walkthrough closet and 4 pc ensuite. In-suite laundry; Condo fee includes heat and water! Unbeatable LOCATION, just minutes from schools, shopping centers, and quick access to the highway. Whether you're commuting, studying, or building your real estate portfolio, this home checks all the boxes. Don't miss out on this fantastic opportunity in one of Edmonton's fastest-growing neighborhoods! (id:63502)
Mozaic Realty Group
10238 92a Av
Morinville, Alberta
Luxury Built Walkout backing the Pond & Trails in Westwinds! This brand new 1,938 sq. ft. 2-storey walkout with an oversized double attached garage is sure to impress. The main level features luxury vinyl plank flooring throughout and a gorgeous kitchen with custom cabinetry, quartz countertops, a center island, and a pantry. The spacious dining area opens to the deck with breathtaking pond views, while the cozy living room with a warm fireplace is perfect for relaxing or entertaining. A powder room and mudroom with built-in shelves, hooks and bench complete the main floor. Upstairs you’ll find 3 bedrooms, a 4-piece bath, a convenient laundry room, and a bright bonus room. The large primary suite includes a spa-like 5-piece ensuite with dual sinks and a walk-in closet with custom built-in shelving. The unfinished walkout basement is ready for your personal touch and opens onto a large patio overlooking the water — ideal for summer gatherings or quiet evenings outdoors. Some photos AI Staged. (id:63502)
RE/MAX Real Estate
5508 38 St
Drayton Valley, Alberta
Stunning two-story home with 6 bedrooms, 4 bathrooms in Northview Gardens close to the pond, walking trails, & Aurora School! This home has been completely renovated last summer! Upon entry, there are high-vaulted ceilings with a new stunning chandelier & tons of light! The kitchen contains new custom cabinets with built-in desk, quartz countertops, upscale SS appliances, & mobile island. The main floor is complete with living room, 2-piece bath & main floor laundry. Upstairs, the large master bedroom has a walk-in closet, 5-piece ensuite remodeled to contain a tiled custom double shower, his & her vanities, jacuzzi tub! Another 4-piece bath & 3 additional bedrooms complete the upper level. The basement contains 2 more bedrooms, a 4-piece bath, second washer/dryer hookup, & family living room. There is also a flex area perfect for a treadmill or additional storage space. Heated garage is set up as a rec room with a wet bar. All new pec waterlines in whole house. Enjoy RV parking! This home is a must see! (id:63502)
RE/MAX Vision Realty
9 Bechthold Bay /104, 191054 Twp 652
Rural Athabasca County, Alberta
SKELETON LAKE - LAKE VIEW 2.13 ACRES right by the water. Tons of space to build your dream on this corner lot, with a view of the water. The subdivision offers access to the waterfront down a path/easement. Park your RVs for now, or build you dream here! Only 5 minutes from the beautiful Mewatha beach & park, the boat launch, as well as endless quad trails and crownland nearby. 5 minutes to town of Boyle for all your amenities. on the k-12 school bus route. Skeleton Lake is 1.5hr NE of Edmonton, 2.5hr South of Fort McMurray. **lot 7, two doors over is also for sale!** (id:63502)
Local Real Estate
49 Royal Rd Nw
Edmonton, Alberta
Conveniently located near Whitemud Drive and plenty of amenities - this end unit is also steps from Edmonton’s vast trail system! Featuring 3 bedrooms, 2 bathrooms, California Closets throughout, a large kitchen and a southwest facing, fenced backyard. The main floor is home to the spacious living and dining areas,with access to the backyard space. The kitchen has a TON of counter and cabinet space, as well as stainless appliances and a breakfast bar. Upstairs you’ll find the large primary suite - it was 2 bedrooms that have been combined to make one large room. There is also another bedroom and full bathroom on this level. The basement is finished with another large bedroom (or rec space) and laundry. This home is a MUST SEE! (id:63502)
2% Realty Pro
128 Camelot Av
Leduc, Alberta
Step into this 1,216 sq ft bungalow offering 5 bedrooms, modern upgrades, and income potential. The main floor welcomes you with updated laminate flooring (2019), a bright living area, and functional kitchen space. Downstairs, large legal egress windows, separate entrance, and a history of second kitchen development make the basement perfect for extended family or future suite options. Peace of mind comes with newer mechanicals—furnace (2022), hot water tank (2022), plus refreshed windows, doors, and eaves over the years. Outside, enjoy the double detached garage, fenced yard, and a backdrop of green space that separates you from Hwy 2A—providing openness with some traffic hum. Close to schools, parks, shopping, and easy commuter routes, this property blends comfort, practicality, and opportunity in one affordable package. (id:63502)
Maxwell Polaris
4137 28 Ave Nw Nw
Edmonton, Alberta
This home comes with valuable upgrades for peace of mind and comfort: newer hot water tank and furnace (2022), a heated garage, and a gas line to the stove for added convenience. The stove is only 1 year old and still under warranty, while the microwave and plumbing have been updated within the last 10 years. The fridge (10 yrs) and laundry appliances (5 yrs) complete a home that has been thoughtfully cared for. A perfect blend of function and comfort, all the essentials are ready for you! (id:63502)
Exp Realty
1207 24 St Nw
Edmonton, Alberta
Welcome to this beautiful 1,734 sq. ft. 2-storey home in the desirable community of Laurel! Built in 2020 on a spacious west-facing pie lot, this property offers style, function, and an unbeatable location—just steps from Svend Hansen School, close to Meadows Rec Centre, and quick access to the Anthony Henday. Step inside to a grand open-to-above entryway, soaring 9 ft ceilings on every floor, and large triple-pane windows that flood the home with natural light. The main floor features a cozy living room with wall-mounted fireplace, a stylish dining area, and a modern chef’s kitchen with gas cooktop, and stainless steel built-in appliances. Upstairs you’ll find 3 spacious bedrooms plus a bonus room, along with 2 full bathrooms, including a relaxing primary suite. Additional highlights include a separate side entrance to the basement for future potential, custom blinds, and a deck ready for entertaining. This move-in ready home blends modern design perfect for families and professionals alike! (id:63502)
Venus Realty
66 Greer Cr
St. Albert, Alberta
Welcome to your next big adventure at 66 Greer Crescent!- live, renovate, rent! Nestled on a crescent location this expansive bungalow (it’s 1547 square feet!) is ready for a new chapter. With three bedrooms up (one down!) and a massive lot (0.27 of an acre to be exact!), this property is more than just a house; it's a blank canvas. Step inside and be greeted by a generous living & dining room space, main floor sunken family room with brick fireplace and upgraded kitchen. Generous primary suite with 3 piece ensuite and full 4 piece bathroom on the main. Lower level is a blank slate and with some love and vision could be transformed to an incredible space. Looking for an investment? Ideal for suite development! Location, location, location! You're just moments away from beautiful parks, top-notch schools and easy access to YEG. 23.3x21.7 detached garage perfect if you like to tinker. Grab your toolbelt, imagination and step into a world of endless possibilities. (id:63502)
Blackmore Real Estate
6923 51 Av
Beaumont, Alberta
Homes By Avi welcomes your family to the majestic enclave in beautiful Elan Beaumont with this stunning half-duplex, 2-storey home. LOVE where your LIVE surrounded by walking trails, tranquil ponds & community parks. This spectacular home backs onto green space & features 3 bedrooms, 2.5 baths, flex-room on main level (great space to work/study from home), upper-level family & laundry room, PLUS separate side entrance for future basement development. Numerous upgrades include, electric F/P, gas line to stove & BBQ, 9 ft ceiling height main/basement, 200 Amp, welcoming foyer w/ closet, 2 pc powder room, luxury vinyl plank flooring & quartz countertops throughout. Kitchen showcases abundance of cabinetry, centre island, chimney hood fan, tiled backsplash, walk-thru pantry & generous appliance allowance. Owners’ suite is accented with spa-like 5-piece ensuite showcasing dual sinks, soaker tub, glass shower & private WIC. 2 spacious jr rooms each w/WIC & 4 pc bath. Landscaping gift card & blind package!!! (id:63502)
Real Broker
10823 61 Av Nw
Edmonton, Alberta
The Sellers got it rezoned as DC2 with numerous options to redevelop it with various kinds of commercial ventures. Lot size is 474.17 Sq. Meter more/less (53.15 ft.X95.96 ft. more/less). Multiple options for redevelopment- Buyer to buy adjacent lot on East-side (10819 61 Ave NW) with this purchase. The house on 10823 61 AV NW has been removed now. (id:63502)
Century 21 All Stars Realty Ltd
3623 13 St Nw
Edmonton, Alberta
This isn’t just a house—it’s a story of care,comfort,and pride of ownership.Tucked into the sought-after community of Tamarack,this 3-bedroom,3.5-bath home has been lovingly maintained by its original owner and is ready for its next chapter.Step through the front door and you’ll immediately feel the warmth of a home designed for living.The main floor offers a bright and welcoming living space,a functional kitchen perfect for weeknight dinners or weekend entertaining,and a convenient half-bath.Upstairs is where this home truly shines: two spacious primary bedrooms,each with its own ensuite,creating the perfect setup for families,guests,or roommates who value privacy and comfort.The large rec room downstairs is ready to become whatever you need—a media space, gym,or playroom:while outside you’ll find a detached double garage and a yard just waiting for summer barbecues,gardening,or a quiet cup of coffee.All of this, in a location close to schools,parks,shopping,and transit,makes this beauty called home! (id:63502)
Real Broker
2005 57 St Sw
Edmonton, Alberta
UNBELIEVABLE PRICE - this exceptional Walker gem offers almost 3500 sqft of beautifully finished living space, nestled on a Corner lot backing directly on to a Serene Pond! The open-concept main floor features a bright living room flooded with natural light, a gas fireplace, a modern kitchen with tons of cabinetry, quartz counters, a huge walk-in & a butler's pantry. A versatile front den can serve as a formal dining area or an extra living space. Upstairs, enjoy a massive bonus room, two bedrooms, full bath & a stunning primary suite with large windows offering pond views & a luxe ensuite with glass shower, double vanity & a jacuzzi tub. The fully finished basement boasts a massive bedroom with a dedicated rec area/home theater setup, a fully custom walk-in closet & a 4pc ensuite. A second kitchen & laundry adds to the functionality of the space. Step outside to your private backyard retreat featuring lush green & pond views. Easy access to Anthony Henday & all amenities nearby-it's a MUST SEE!! (id:63502)
Royal LePage Noralta Real Estate
51502 Range Road 264
Rural Parkland County, Alberta
Located centrally between Edmonton, Devon and Spruce Grove, this secluded 5-acre property is not in a subdivision and is boarded to the north by a 4-acre reserve. This well-maintained walk-out bungalow features an open floor plan, bright island kitchen with ample cabinetry, four bedrooms, three bathrooms and a family room with a wood-burning fireplace. Sliding glass doors leading to an elevated deck. The fully finished basement offers a wet bar, an additional bedroom, office & flex space, and walk-out access from the second family room to a patio with a hot tub. The home has undergone many upgrades throughout. The yard contains RV Parking next to triple heated garage (36 x 24) on the paved/concrete drive, an in-ground pool, a heated workshop/greenhouse (52 x 36) with garage bay, a hip-style barn with loft (22 x 16), and a huge storage shed (40 x 26). Enjoy viewing this secluded peaceful property. (id:63502)
Homes & Gardens Real Estate Limited
#628 200 Bellerose Dr
St. Albert, Alberta
GORGEOUS ONE-BEDROOM IN BOTANICA! Immaculate and move-in ready! This stunning 767 sq. ft. condo in Botanica - St. Albert's premier concrete development - features 10' ceilings, high-end finishings, and elegant design throughout. The Chef's Kitchen has upgraded stainless steel appliances, built-in oven, countertop stove, and quartz countertops with island. The bright living room has an electric fireplace and wall-mounted TV - perfect for entertaining. Enjoy the spacious bedroom and Luxury 4 piece bathroom and in-suite laundry. This unit has a huge balcony with city-scape views! Heated parking and oversized storage cage. Botanic residents enjoy exclusive amenities: fitness centre overlooking the river valley, rooftop terrace BBQs, dog run, picnic area and breathtaking views, elegant party room to enjoy your guests, Walk to the Shops at Bellerose for fine dining, shopping, and everyday conveniences. Botanica is more than a home - it's a lifestyle! This unit is air conditioned. EXTRA LARGE STORAGE. (id:63502)
RE/MAX Elite
