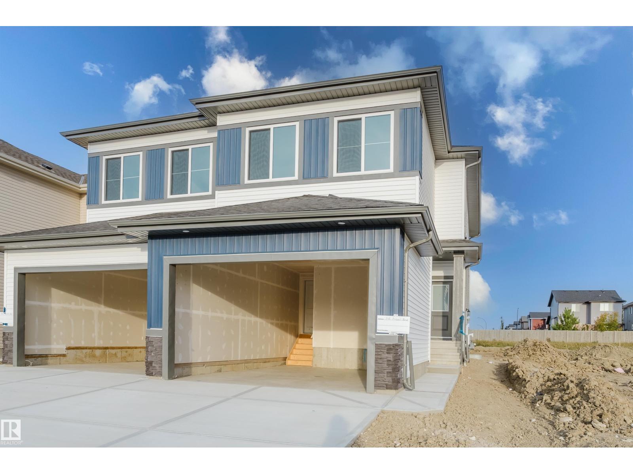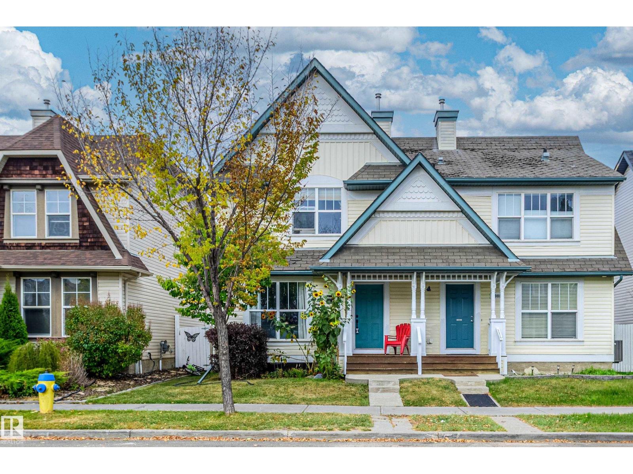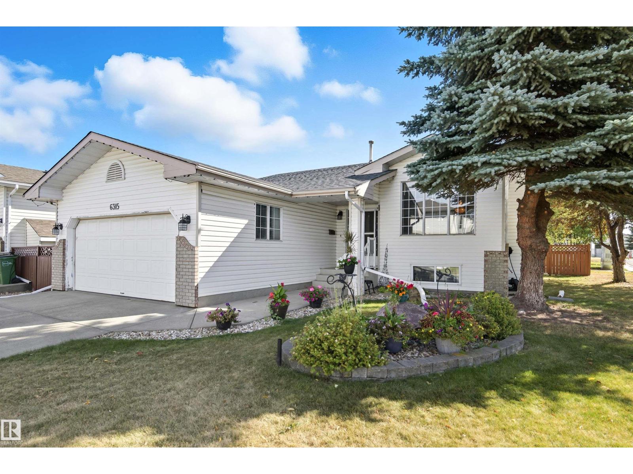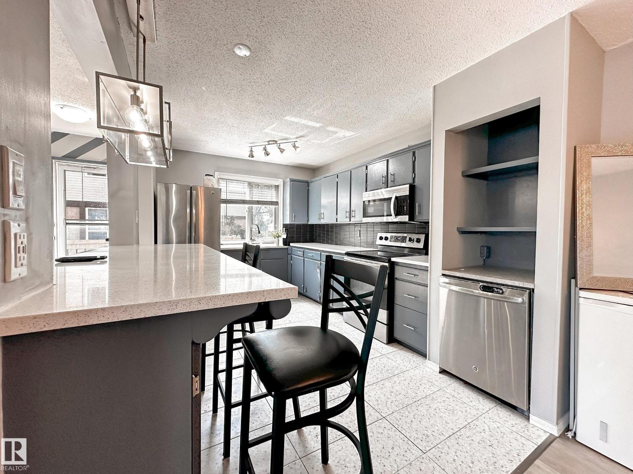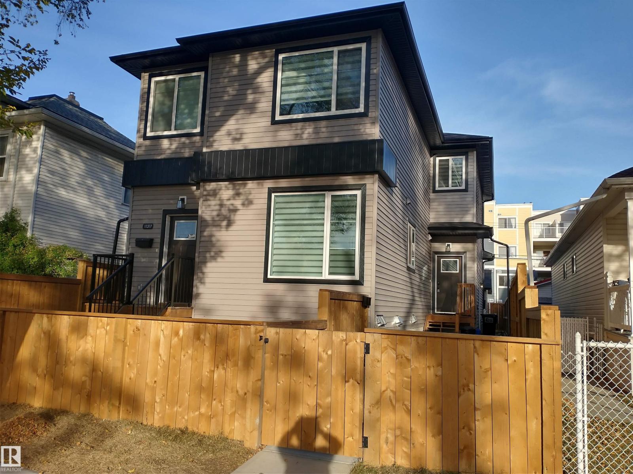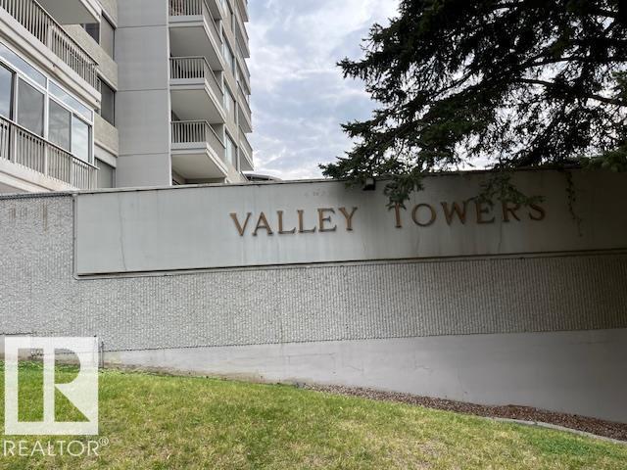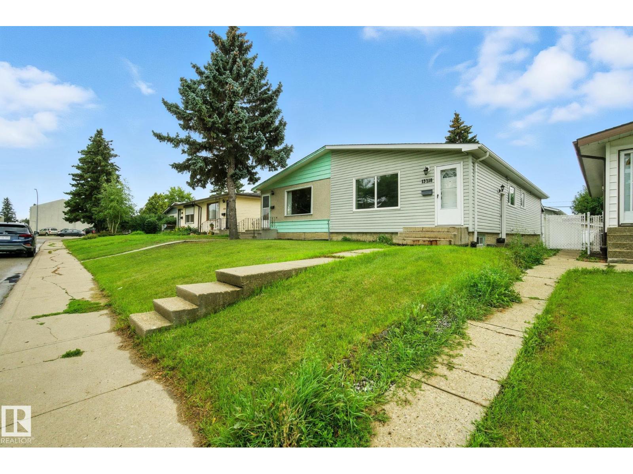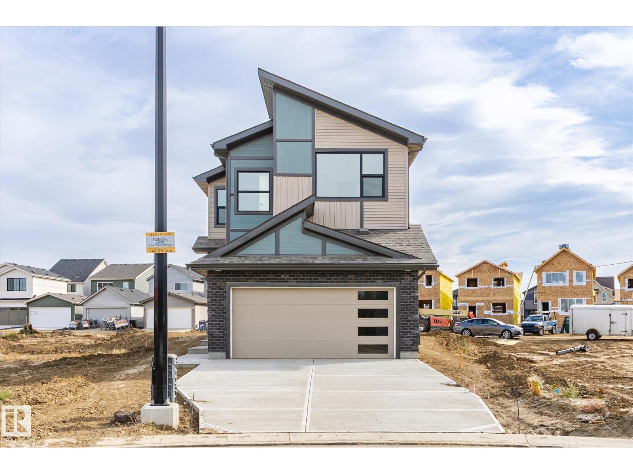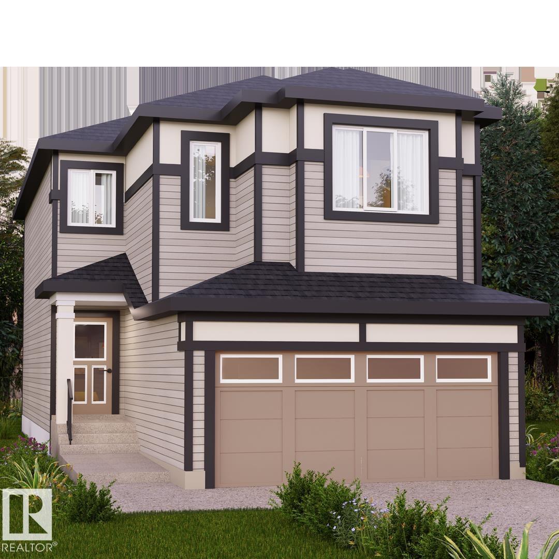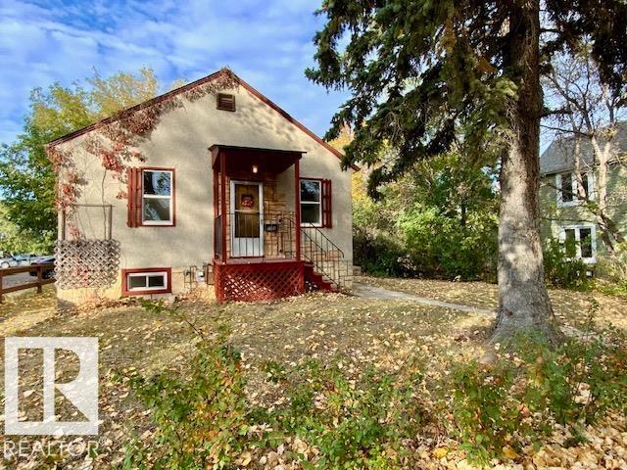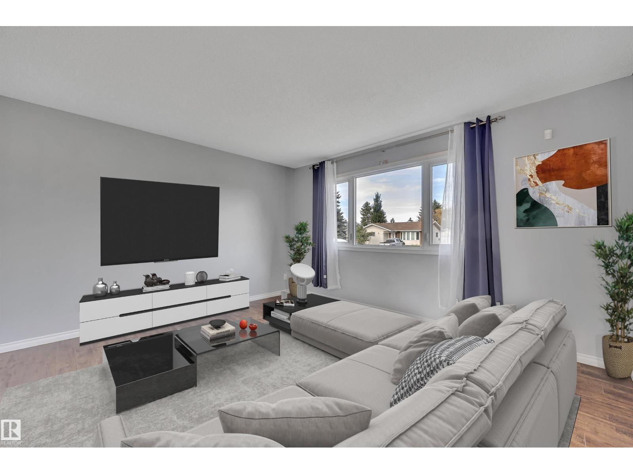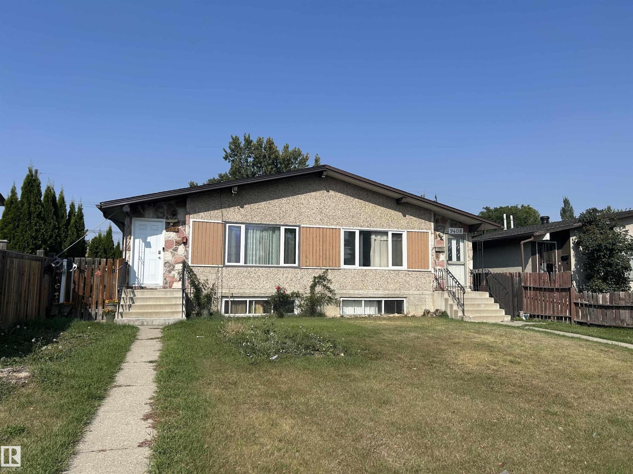146 Mitchell Bn
Leduc, Alberta
Welcome to this half duplex in the desirable Meadowview community of Leduc. The main floor offers a spacious layout with tile flooring, an extended kitchen with ample cabinetry and counter space, a versatile den, and a full bathroom with standing shower. The open to above living room provides abundant natural light and a sense of space. Upstairs you will find three bedrooms including a primary suite with a five piece ensuite, as well as a bonus room. The basement is unfinished and ready for your personal design. Located close to schools, shopping, and parks, this home offers functionality and convenience while being peacefully set away from the busyness of the city. (id:63502)
Sterling Real Estate
5990 South Terwillegar Boulevard Nw
Edmonton, Alberta
STYLISH & SOPHISTICATED, there is nothing cookie cutter about this stunning home! A 1240 sqft half duplex in South Terwillegar which offers modern living at an affordable price with NO CONDO FEES. Every detail impresses: brand new flooring flows through the open concept floor plan that is sun-drenched by south-facing windows. The showpiece kitchen dazzles w/ quartz counters, two-toned cabinetry, & a striking custom hex-tile backsplash. The butcher block island, new stainless steel appliances, & sleek coffee bar w/ built-in charging station add to its WOW factor. All bathrooms have been tastefully renovated, setting a refined tone throughout. Upstairs, enjoy a versatile bonus room (easily convertible to a 3rd bedroom) & a dreamy primary suite with a custom feature wall, walk-in closet, & private 3pc ensuite. Outside, entertain on the oversized deck, garden in built-in planters, & park in your brand new double car garage. Across from scenic trails & a serene storm pond ~ urban living with a touch of nature! (id:63502)
Century 21 Masters
6315 162 Av Nw
Edmonton, Alberta
Welcome to Matt Berry, a charming, safe, family oriented neighbourhood within walking distance to the North Edmonton Christian School as well as great parks, playground and a extensive trails system perfect for dog walks and bike rides! This 4 Bedroom, 3 Full Bathroom Bi-Level home comes with a fully finished basement, Double Attached Garage, rear RV / Motorhome parking pad with side gate access, and has even recently received new shingles! Upstairs there are 3 spacious bedrooms and 2 full bathrooms. The living room / dining space have extra corner side windows and overlook the front yard with beautiful mature trees and gorgeous landscaping. The rear kitchen and dining nook overlook the spacious backyard with South exposure, large rear deck, storage shed, RV parking pad, and fruit trees! The finished basement has a very large bedroom with space to create a 5th bedroom if needed. You'll also see a 3rd full bath, large family room, bar / hobby space, and laundry room with storage. A great home for family! (id:63502)
RE/MAX Elite
858 Erin Pl Nw
Edmonton, Alberta
Investor Alert! Positive Cash Flow. Large CORNER UNIT townhouse renting $2,800/m including utilities (avg. $400/m). estimated Net Income $600/m with 20% down payment. Lease ends Oct 2026. Total 4 beds + 3.5 baths +2 laundry Sets + Den! Major renovated, walking distance to West Edmonton Mall, and walking to elementary school! CORNER unit, SEPARATE Entrance leads to Finished basement. This home is recently new renovated-open concept kitchen updated with quartz countertops, a big eat-in island, all new vinyl flooring and new paint throughout, new lighting fixtures, newly changed HWT(2016), and a Furnace(2014). Upstairs, you will find three spacious bedrooms; the master bedroom has its own 2-piece ensuite bathroom. Rare find 2nd floor laundry as well! The separate back entrance leads to finished basement, where you will find a 4th bedroom that contains a big window, another full bathroom, convenient kitchenette, and its own separate (the second) laundry. Perfect investment! (id:63502)
Maxwell Polaris
11315 95a St Nw
Edmonton, Alberta
Half duplex with modern a design upgraded finishing throughout. 3 bedrooms with 2 full 4 pce ensuite baths. Spacious custom kitchen with quartz countertops and stainless steel appliances.. Great layout and nicely maintained. Separate entrance to an impressive legal basement suite with it's own laundry, and a single detached garage. Centrally located with easy access to public transportation, Downtown, Nait, Kingsway Mall, Royal Alec and Glenrose hospitals. (id:63502)
Loris Realty Group Ltd
#2002 9923 103 St Nw
Edmonton, Alberta
River Valley View from your 20th floor condo! Spacious 2 bedroom and 2 bathroom condo! South facing view from bedroom, living room and balcony! Luxury condo with all amenities including a pool, whirlpool, exercise room, social room and plenty of visitor parking. Great location, short walk to shopping, only steps to Jasper Ave, LRT and easy access to U of A and Grant MacEwan. (id:63502)
Royal LePage Arteam Realty
13218 81 St Nw
Edmonton, Alberta
5 Bedrooms & 2 Kitchens in Delwood ! This Fully Renovated Half Duplex is a move-in-ready property that offers exceptional flexibility. The main floor features brand new vinyl plank flooring, updated fixtures, a spacious open-concept living and dining area, and a modern kitchen with quartz countertops. Three well-sized bedrooms, a four-piece bathroom, and convenient main floor laundry complete this level. The finished basement includes its own private entrance, two additional bedrooms, a full kitchen, large living and dining space, laundry area, and a three-piece bathroom. Located close to schools, parks, shopping, and public transit, this property combines modern updates with a convenient location. (id:63502)
Royal LePage Noralta Real Estate
22607 89 Av Nw
Edmonton, Alberta
Welcome to the Brampton by award winning builder, City Homes. Situated in a quiet cul-de-sac in the blooming new community of Rosemont which will be walking distance from the future rec centre! This home boasts almost 2000 sqr ft and is sure to impress with over 40k in upgrades. The main floor features a den off the front entry (or maybe a bedroom if needed!) and leads into the stunning open to below main living space with impressive kitchen, dining area, and walk through pantry to the back mudroom and double attached garage. The bathroom on this floor is has a shower too! The gorgeous living room also has an electric fireplace to keep you warm in the winter. Features not to be missed are high cabinets, quartz countertops throughout, black fixtures, metal spindle railings, and 200amp power... just to name a few. Upstairs is perfectly appointed with bonus room, main bathroom, spacious laundry room, and 3 bedrooms including the primary with walk in closet and ensuite. The perfect family home awaits! (id:63502)
RE/MAX River City
1972 210 St Nw
Edmonton, Alberta
Nestled in the picturesque Riverview area of West Edmonton, Verge at Stillwater is a community that seamlessly blends natural features like wetlands, parks, and trails with convenient amenities such as schools, recreation facilities, and shopping. This single-family home, The 'Otis-Z-22' is built with your growing family in mind. It features a SEPARATE ENTRANCE, 3 bedrooms, 2.5 bathrooms including 5 pc ensuite and an expansive walk-in closet in the primary bedroom. Enjoy extra living space on the main floor & den with the laundry room on the second floor. The 9' ceilings on the main floor, (w/ an 18' open to below concept in the living room), and quartz countertops throughout blends style and functionality for your family to build endless memories. **PLEASE NOTE** PICTURES ARE OF SIMILAR HOME; ACTUAL HOME, PLANS, FIXTURES, AND FINISHES MAY VARY AND ARE SUBJECT TO AVAILABILITY/CHANGES WITHOUT NOTICE. (id:63502)
Century 21 All Stars Realty Ltd
5104 52 Av
Wetaskiwin, Alberta
Charming & Cozy Bungalow, Full of Character! This bright 4 bedroom home blends vintage charm w/ modern touches. Featuring 10 ft ceilings & vinyl flooring throughout, this freshly painted home offers a spacious living room w/ faux fireplace feature and a kitchen with full-height cabinetry, pull-out drawers, pantry & 2 appliances. The 4-pc bath includes a relaxing soaker tub & tons of built-in storage. Downstairs, you will find two additional bedrooms, laundry & ample storage space. Enjoy the fully fenced backyard w/ mature trees, sunny deck for morning coffee, fire pit area, 2 sheds & oversized single garage. Newer updates include vinyl windows, shingles, HWT and gutter guard on the house. A perfect blend of cozy and functional, sparkling clean and move-in ready w/quick possession available! (id:63502)
Royal LePage Parkland Agencies
4323 South Park Dr
Leduc, Alberta
PERFECT STARTER HOME! FINISHED BASEMENT! RV PARKING! IMMEDIATE POSSESSION! Searching for an affordable move in ready home without condo fees? This 1117 sq ft 3 bed, 1.5 bath duplex has several upgrades & cute as a button! Feat: A/C, vinyl windows, newer carpet & laminate flooring, shingles (2020), vinyl siding, asphalt driveway, fully fenced & landscaped, high efficient furnace, & more! Large living room w/ adjacent 2 pce bath creates the ideal space for family visits. Eat in dining nook w/ built in bench seating, U shaped kitchen w/ painted cabinets, laminate countertops, & stainless steel appliances for preparing dinner! Upstairs brings 3 bedrooms including the large primary bedroom & large closet, 4 pce bathroom & linen storage. Your basement is fully finished w/ carpet, updated paint, laundry, freezer & storage space. Outside is the perfect spot for the kids to play or dogs to roam, as its fully fenced w/ planter boxes & room to add a garden. Only steps the LRC & parks; a great option; shows well! (id:63502)
RE/MAX Elite
9410 128 Av Nw Nw
Edmonton, Alberta
NO CONDO FEES !!! It is registered as a condo but this is regular half duplex.A wise investment property. Great for first time home buyers. This upgraded half duplex has so much potential!Good size kitchen,bright living room 3 bedrooms1.5 bathroom complete the main floor. Downstairs has a separate entrance with mother in-law suite.Newer shingles, soffits, doors, windows and 100 amp electrical panel.Half of a double garage belongs to the unit Quite neighbours. Close to schools, parks, public transportation and Yellowhead Trail. (id:63502)
RE/MAX Elite
