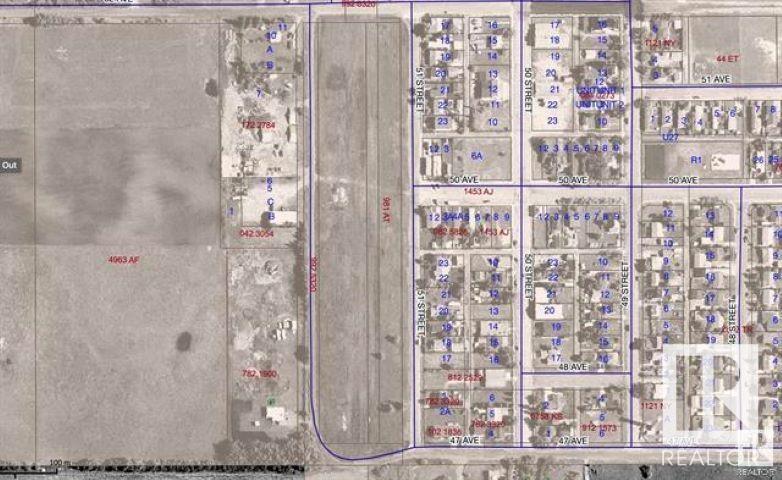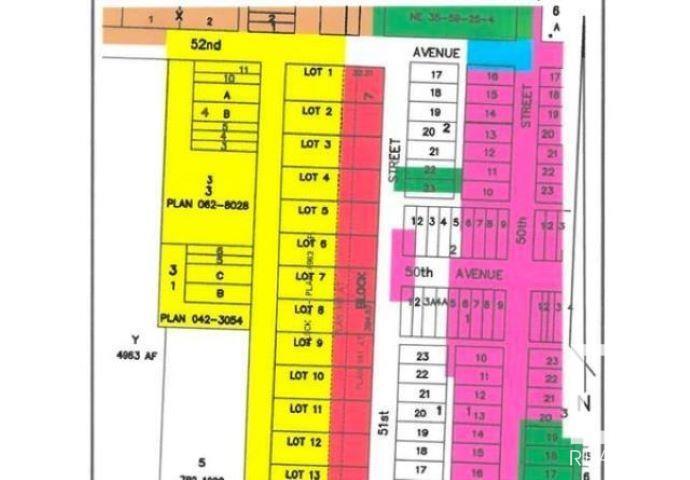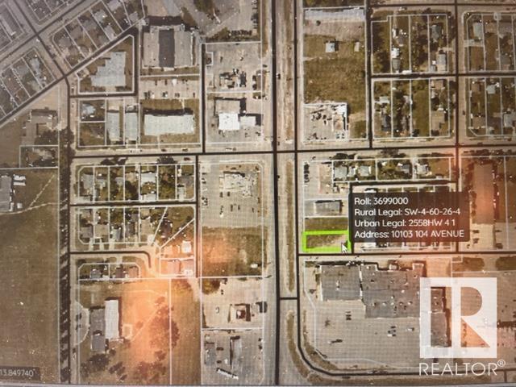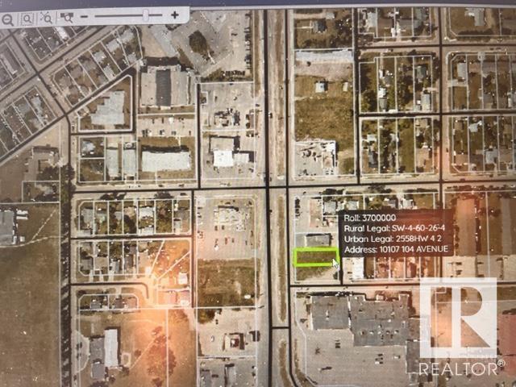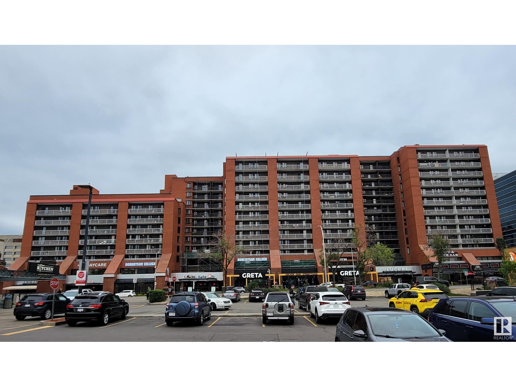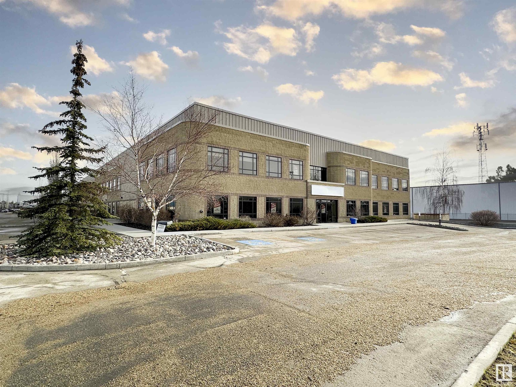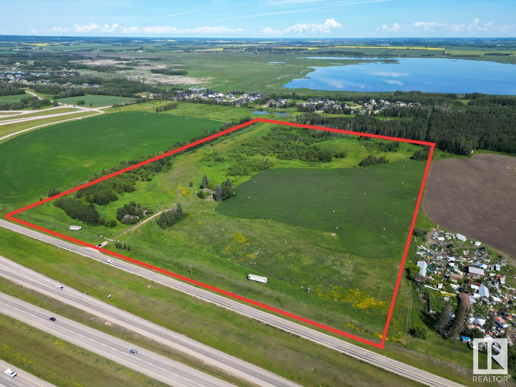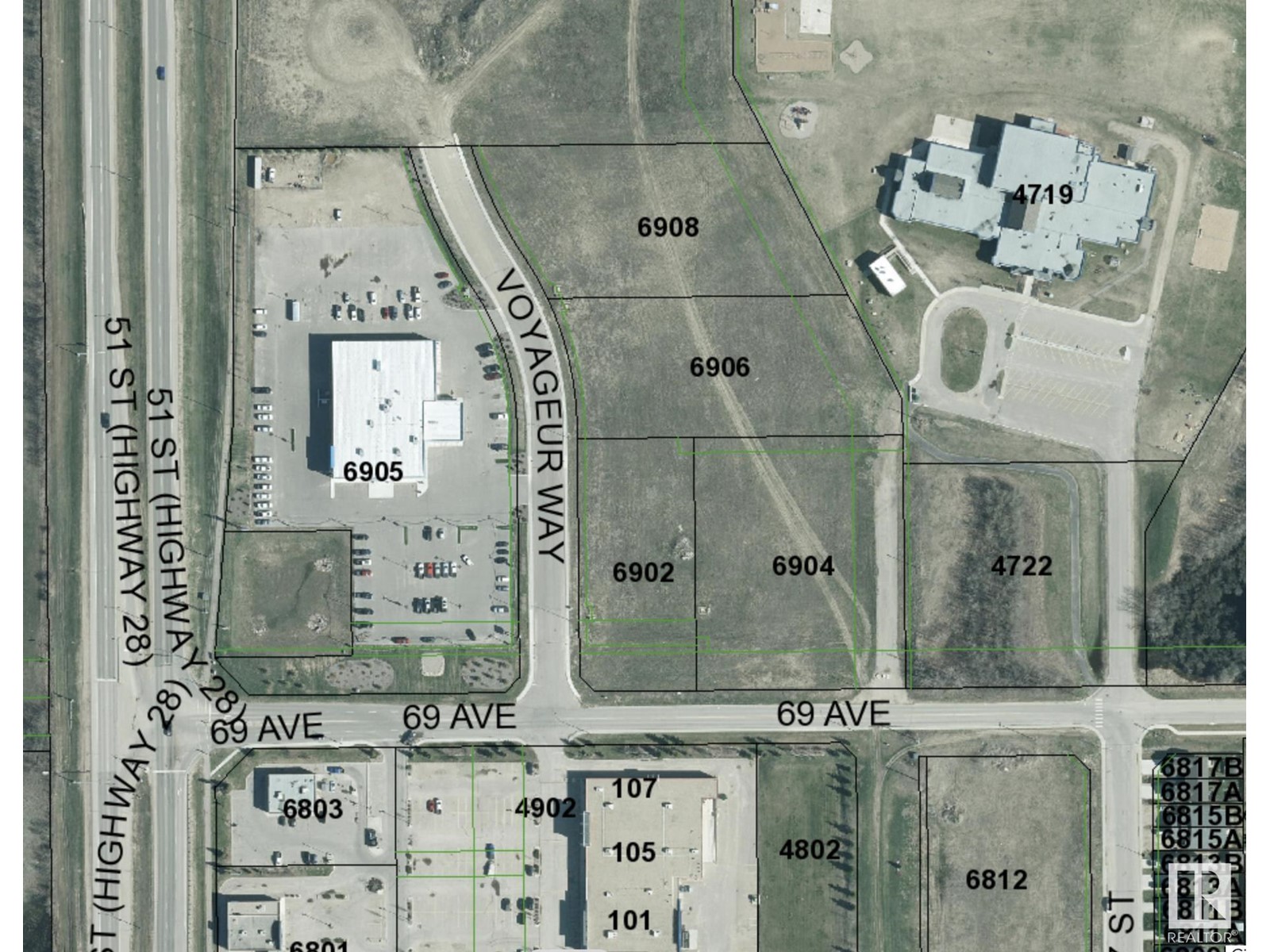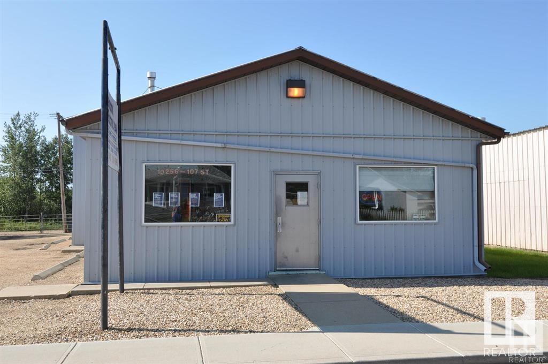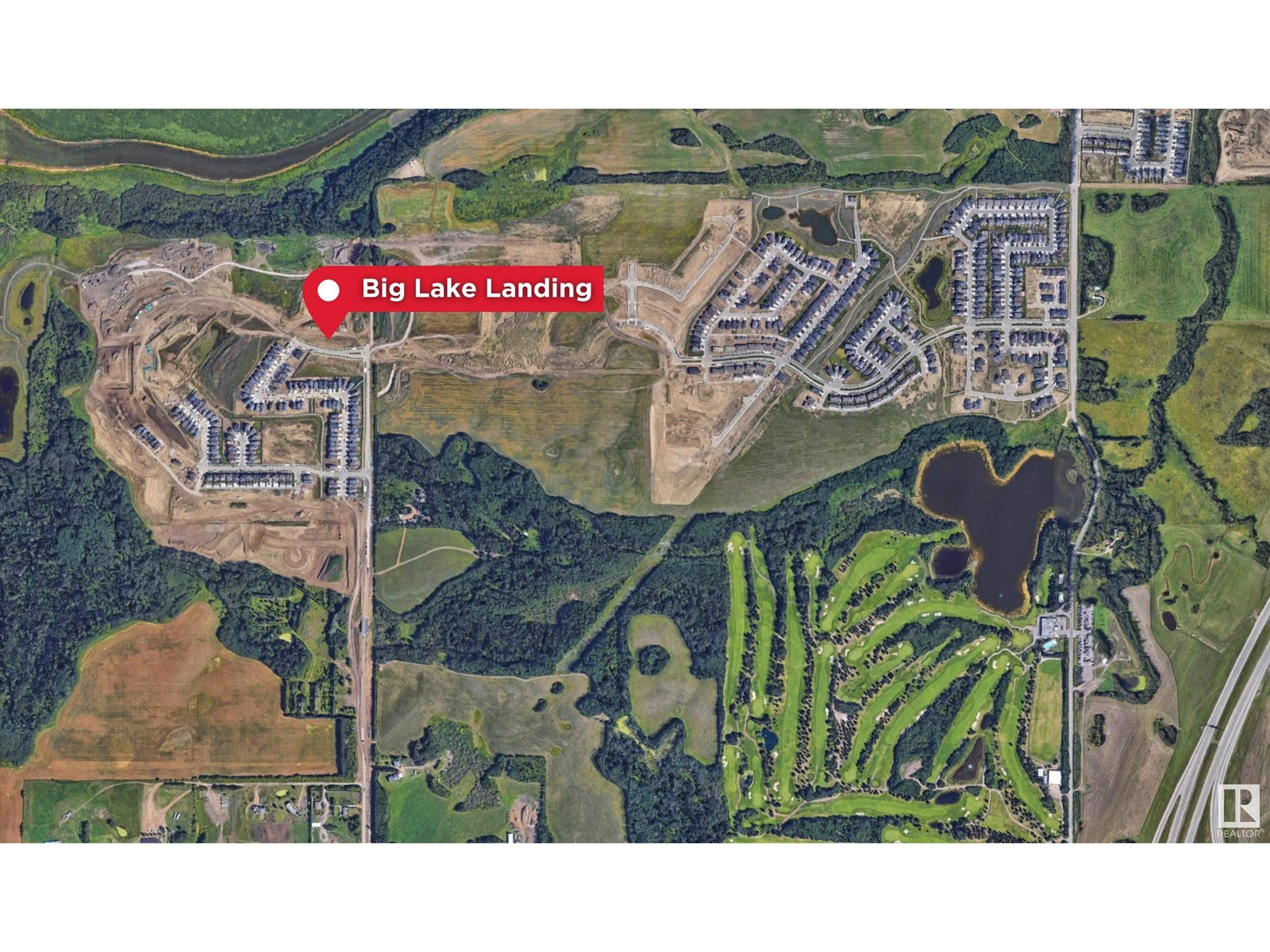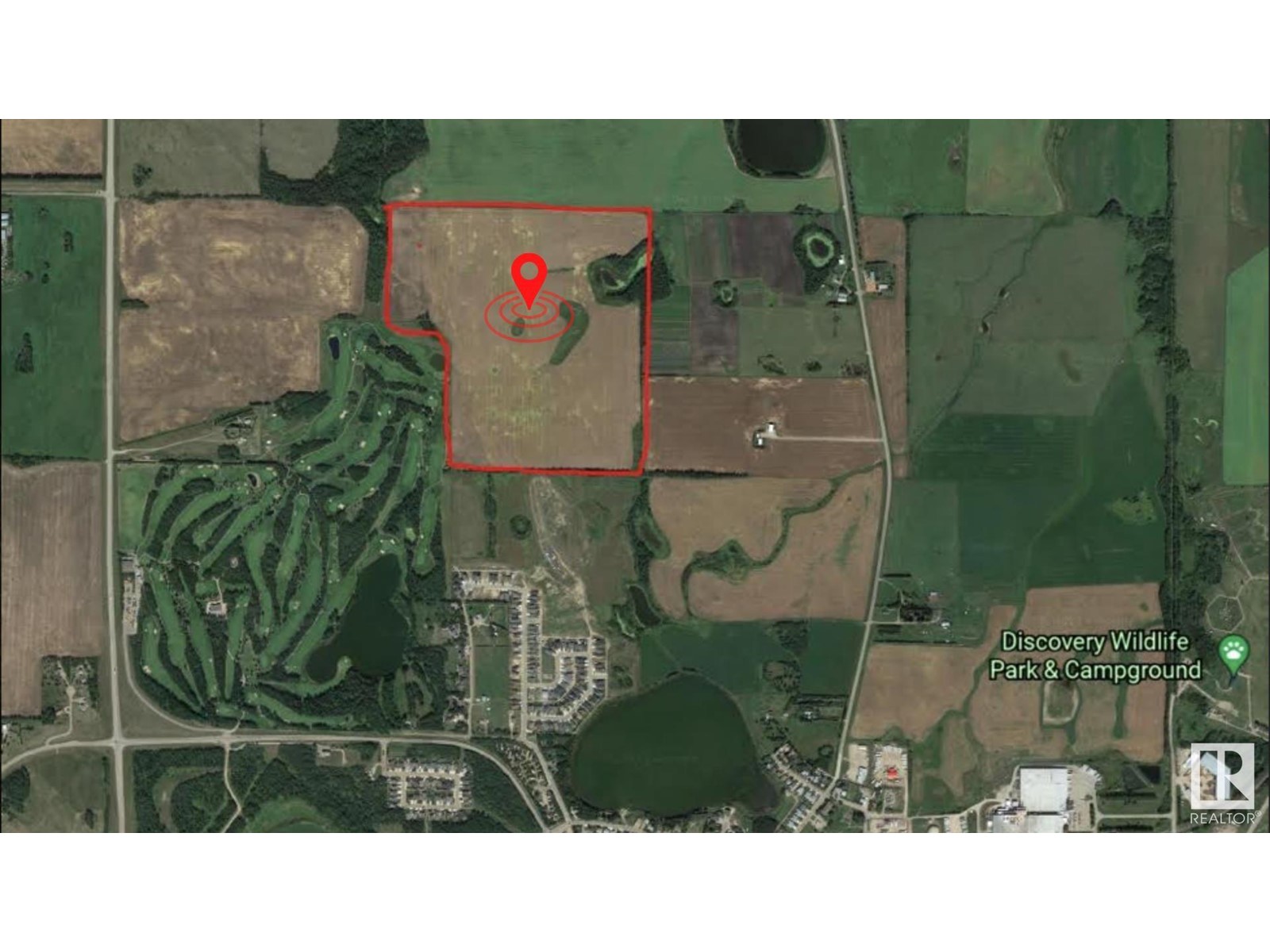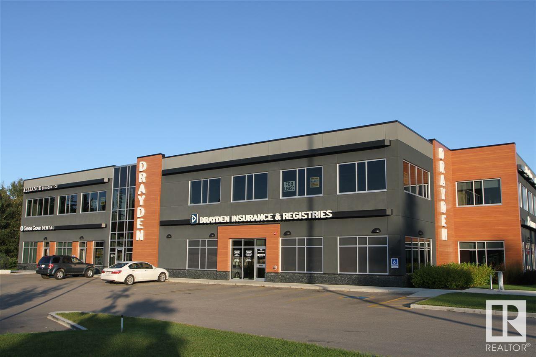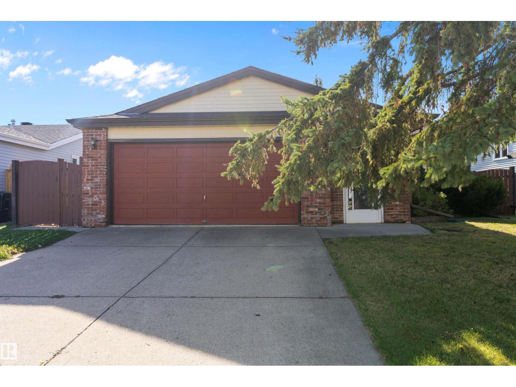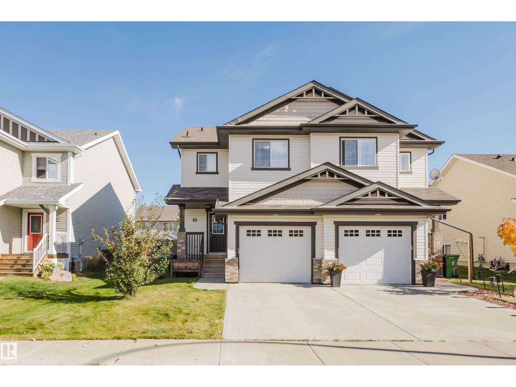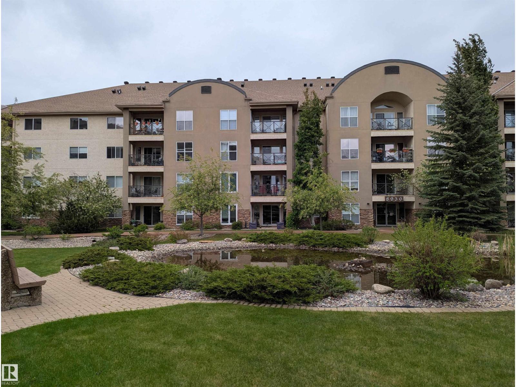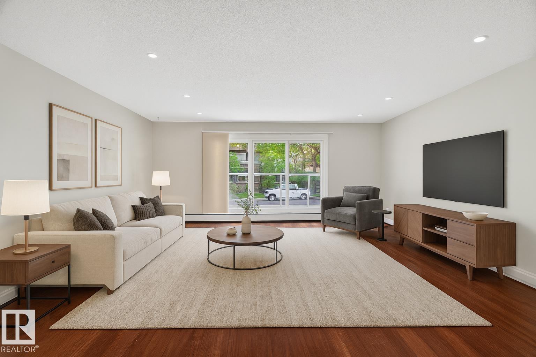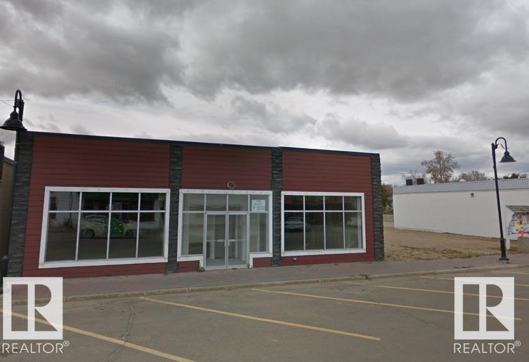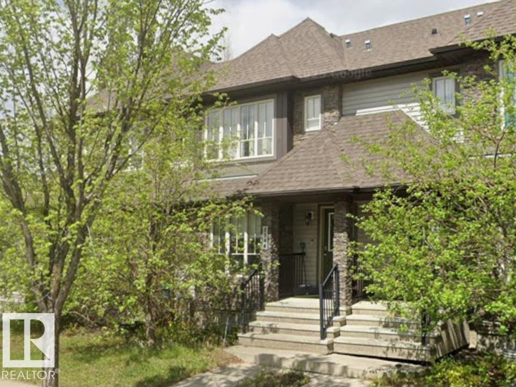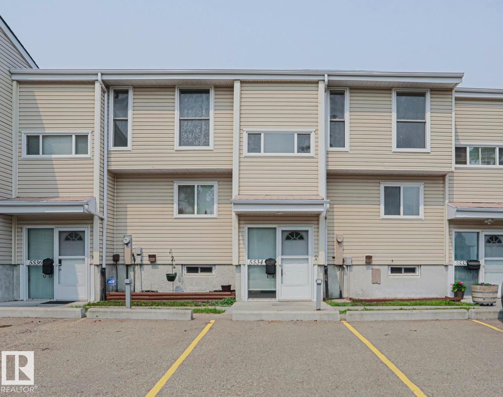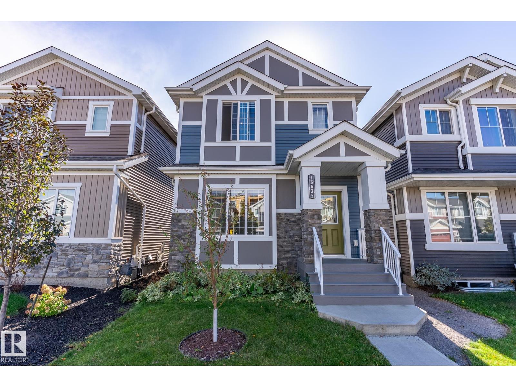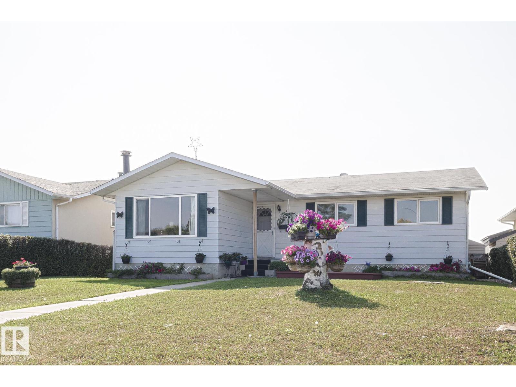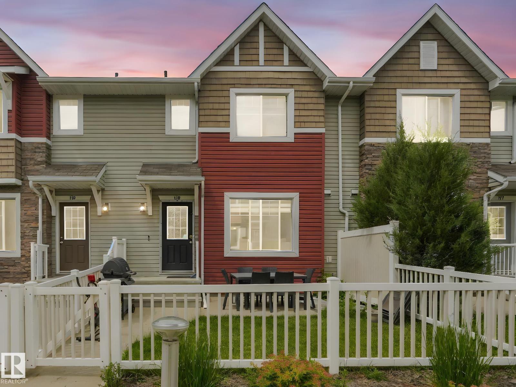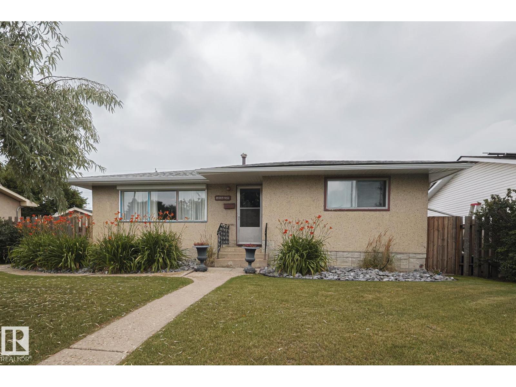4708 53 St
Clyde, Alberta
READY FOR YOUR INDUSTRIAL / COMMERCIAL building to be constructed. Industrial park with 0.5 acre lots in the Village of Clyde, only 50 minutes drive north of Edmonton, 35 minutes from St. Albert. Keep your operating expenses low by being in this dynamic little community instead of Edmonton. Newer Kindergarten to grade 9 school. GST is applicable and will be added. Lot size is approximately 86' X 254' (26.13m X 77.31m). Cleanliness covenant, water and sewer at backside, on trucking route - 52 ave, located 10 minutes from Westlock. (id:63502)
Exp Realty
4728 53 St
Clyde, Alberta
READY FOR YOUR INDUSTRIAL / COMMERCIAL building to be constructed. Industrial park with 0.5 acre lots in the Village of Clyde, only 50 minutes drive north of Edmonton, 35 minutes from St. Albert. Keep your operating expenses low by being in this dynamic little community instead of Edmonton. Newer Kindergarten to grade 9 school. GST is applicable and will be added . Lot size is approximately 86' X 254' (26.13m X 77.31m). Cleanliness covenant, water and sewer at backside, on trucking route - 52 ave, located 10 minutes from Westlock. (id:63502)
Exp Realty
10103 104 Av
Westlock, Alberta
RARE HIGHWAY COMMERCIAL LOT FOR SALE JUST NORTH OF MAJOR INTERSECTIONS OF WESTLOCK (HWY 44 & HWY 18). This property is 7,739 sq ft / (0.1776 acres) with services at property line. This lot would be great exposer for your business. Second vacant lot bordering this parcel is also for sale at the same price (E4357562). (id:63502)
Royal LePage Town & Country Realty
10107 104 Av
Westlock, Alberta
RARE HIGHWAY COMMERCIAL LOT FOR SALE JUST NORTH OF MAJOR INTERSECTIONS OF WESTLOCK (HWY 44 & HWY 18). This property is 7,100sq ft / (0.1629 acres) with services at property line. This lot would be great exposer for your business. Second vacant lot bordering this parcel is also for sale at the same price (E4357558). (id:63502)
Royal LePage Town & Country Realty
#221 10175 109 St Nw
Edmonton, Alberta
Turnkey second-floor office space available for sale or lease. Unit size starts at 552 SF, up to 3,367 SF. For someone requiring a larger area up to 19,939 SF might be available for sale or lease. Very central location, low common area cost, daycare on-site. Underground parking spaces are available to lease. (id:63502)
RE/MAX Excellence
17304 116 Av Nw Nw
Edmonton, Alberta
Great west end location with plenty of parking and quick access to major transportation routes. The property has an abundance or natural light and an open concept to accommodate many different users. Landlord will provide a TI allowance so tenant can customize to their needs. (id:63502)
Nai Commercial Real Estate Inc
26222 Hwy 16
Rural Parkland County, Alberta
PRIME LOCATION for residential land development!!! Located adjacent to Highways 16 & 60. This 60+/- acre property is ready for residential development. Conveniently located just minutes to Acheson, Edmonton and Spruce Grove, this location would make for a quick commute to work and all amenities. Potential to develop for single family homes with possibility for multi-family homes, providing country living just minutes to all amenities. Property has municipal water and sewer lines. Easy access via Highways 16 and 60, with paved roads to the property. Zoned Country Residential Estate District. (id:63502)
Royal LePage Noralta Real Estate
6908 Voyageur Wy
Cold Lake, Alberta
Great 1.82 Acre of land with great visibility from the highway and adjacent to the new car dealer and across the street from Staples and Tim Hortons! Property is serviced and shovel ready. (id:63502)
Coldwell Banker Lifestyle
10256 107 St
Westlock, Alberta
Turn Key Business Waiting for New Owner! Located in growing town of Westlock is a fantastic opportunity to take over a thriving Alternator/Starter and Generator Rebuilding Business with its own land and building. This business is perfect for the mechanically inclined person that wants to be their own boss or looking for a move in ready business, already established with good clientele. Experienced employee would like to say and provide on job training if required. The 2820 sq ft building as a 360 sq ft mezzanine for storage or offices and office equipment. The building has single phase power, in floor heating, municipal sewer and water. The main building was erected in 1982, the 50'x36' addition was added in 2000. Shop door 14'x12' with room for 2 tractor units. Total yard and parking site consist of .307 acres. Office equipment, inventory and shop equipment included. (id:63502)
RE/MAX Real Estate
435 Hawks Ridge Bv Nw
Edmonton, Alberta
Proposed/New commercial development (Approximately 27,000 Square Feet) in rapidly growing community of Big Lake Landing is available to lease (expected possession in February 2023). This high exposure retail space is located at the intersection of 215 street (Winterburn Road) and Hawks Ridge Blvd and, Trumpeter Way and, sits across approved school site and proposed park. This Commercial Plaza has Retail Units that are approximately 1200 square feet and more in size. We are looking for Medical and Medical Related Businesses (Chiro, Physio, Massage), Optometrist, Dentist, Personal Services Shops (Hair Salon, Nail Salon, Spa etc..), Food Services Retail, Professional Services, Learning/Tutoring Centre, Coffee Shop, Bakery, Restaurants etc..., to complementing existing businesses (pre-leased) including: Day Care, Gas Bar cum Convenience Store, Liquor Retail Business and, couple of other general retail shops. Adjacent units can be combined to meet higher space requirement (2400 to 5000 square feet appx.) (id:63502)
RE/MAX Excellence
Twp 360 - Rr 283c
Innisfail, Alberta
136.43 Acres of PRIME Residential Mixed Development Land adjoining the Current Hazelwood Residential Development and the Innisfail Golf Club right in the Heart of Innisfail Alberta. This unique property is an Excellent Investment and Development Opportunity while Currently serving Agricultural needs. Zoned RD (Reserved for Future Development within Innisfail’s current NASP) this Land is an Integral and Main Component to the Expansion of the Innisfail Community. This is a Very Rare Investment Opportunity! (id:63502)
Century 21 All Stars Realty Ltd
#105 60 Green Grove Dr
St. Albert, Alberta
Main floor 914 sq. ft. open office space. New professional building with Drayden Insurance l& Registries, on Green Grove Drive. Adjacent to St. Albert Trail with access at lights. Building has fibre optics. (id:63502)
Bermont Realty (1983) Ltd
10435 14 Av Nw
Edmonton, Alberta
Welcome to this charming and well-maintained bungalow in the family-friendly community of Bearspaw! Bright and inviting, this 2-bedroom, 2-bath home offers the perfect mix of comfort and practicality. The spacious living room features large windows that fill the space with natural light, creating a warm and welcoming atmosphere. The kitchen offers plenty of cabinet storage and crisp white appliances that complement the open layout. The primary suite includes a walk-in closet and private 4-piece ensuite, while the second bedroom and full bath provide great flexibility for guests or a home office. Enjoy peace of mind with newer shingles, windows, and a high-efficiency furnace already in place. The unfinished basement is ready for your personal touch. Outside, relax on the sunny deck, enjoy the landscaped yard, and appreciate the convenience of a double attached garage. A wonderful place to call home! (id:63502)
Real Broker
33 Catalina Ct
Fort Saskatchewan, Alberta
Beautifully updated 2012 half duplex with single attached garage in Sienna! Freshly painted throughout with brand new flooring upstairs and refinished hardwood on the main floor. Offering 3 bedrooms, 2.5 baths, including a primary 4-piece ensuite, and an open-concept main floor. West exposure brings in plenty of natural light. The basement is open for future development. Close to schools, parks, trails, and all amenities—move-in ready! (id:63502)
Mozaic Realty Group
#112 8956 156 St Nw
Edmonton, Alberta
One of Edmonton’s premier adult-living communities, The Renaissance isn't just a condo; it's a lifestyle with social clubs, fitness centre, sauna, library, pool tables, shuffleboard, a craft room, and fully equipped wood workshop. For the colder months, the amenities building is connected to the main residence through the heated underground parkade. Step outside and enjoy the beautifully landscaped courtyard, complete with walking paths, park benches, and two tranquil fountains. Inside the unit, you'll find two bedrooms and upgraded flooring. The kitchen offers ample storage and seamlessly flows into the bright living area with a south-facing view. The condo fees include an extensive cable TV package. Your heated underground parking spot also comes with a storage unit and access to two car wash bays and bike storage. Located steps from the Meadowlark Medical Mall, Walmart, Safeway, and the upcoming Valley Line LRT, this location offers unmatched convenience and community. (id:63502)
RE/MAX Elite
#202 10746 80 Av Nw
Edmonton, Alberta
PET FRIENDLY! Bright, and spacious condo in Old Strathcona! This south-facing second-floor corner unit is flooded with natural light and showcases views of the majestic boulevard elm trees. Inside, quality finishes are on full display- granite counters, rich cabinetry, and stainless steel appliances enhance the huge open-concept kitchen. The professionally renovated bathroom offers marble counters and a sleek modern design. Large rooms provide comfort, including a generous in-suite storage room and a walk-in closet. Convenience abounds with a dedicated parking stall, two visitor stalls, plus ample street parking. Perfectly located on a quiet street just TWO blocks off Whyte Ave—you’re close enough to walk to shops, cafés, and restaurants while enjoying a residential feel. Pet friendly and truly one of a kind, this home delivers space, style, and location without compromise. Come see it today! (id:63502)
Real Broker
4930 49 St
Redwater, Alberta
This is a plug and play for so many types of retail business. Landlord is looking for the right fit and willing to ease the burden of start up cost. Bathrooms in place already, walls complete. ceiling tile complete along with most electrical and heating. Very little needed to get retail up and running. Total of 4000 sq feet available currently divided in half for two 2000 sq ft spaces. (id:63502)
RE/MAX River City
2544 Anderson Wy Sw
Edmonton, Alberta
Welcome to Ambleside with it's many benefits from great trails and parks to world class shopping and entertainment along with well-respected schools. Consider this single family 2 storey home with double detached garage and a mostly finished basement featuring a classic family room and a separate office/games/fitness/hobby/den area. Plenty of storage too and a brand new $2500 water heater was just installed for your peace of mind. Keep cool on hot autumn nights with air conditioning! The main floor has a south facing living room, granite counters kitchen with island, huge walk-in pantry, a handy two-piece bathroom and a delightful dining area overlooking the private deck and fenced backyard. Upper level has three nice bedrooms, a four piece bathroom, and a convenient stacked washer and dryer right where you need. The primary bedroom has double closet and a bright four piece ensuite with window! All this home requires is some paint touchups, a refrigerator of your choosing and carpet repair in upper hall. (id:63502)
RE/MAX Excellence
5534 145 Av Nw
Edmonton, Alberta
Completely renovated from top to bottom. Move in ready! New completely remodelled kitchen, new bathrooms, upgraded luxury vinyl plank flooring throughout the home, freshly painted. 3-bedroom 1.5 bath, fully finished basement and a good-sized backyard for entertaining and BBQing. Upgrades include all new LED lighting throughout the unit, Decora receptacles, raised bevelled baseboards, new low flush toilets, new vanities, fixtures, and LED mirrors. New fridge, range Wi-Fi ready, dishwasher, microwave/hood all with 2-year extended warranty. Laundry room has a clothes washer & dryer. Furnace is an older Lennox; the heat exchanger has been inspected by Atco and is in safe and good working order. Furnace has been overhauled with new motor, belt, pilot/burner assembly, and thermocouple. These older furnaces are made to last, no control boards and expensive blowers to replace. This unit also comes with 2 parking stalls; 1 assigned and 1 rented. (id:63502)
RE/MAX Elite
16635 30 Av Sw
Edmonton, Alberta
Welcome to this beautifully upgraded 2-storey in Saxony Glen! Featuring 3+1 bedrooms, 4 baths, side entrance, and a fully finished basement, this home offers thoughtful design, comfort, and income potential. Built with an extra foot added to both the main and upper floors, the layout feels spacious and airy with 9-ft ceilings on both the main level and basement. The modern kitchen showcases black SS appliances, quartz countertops, and custom tile details. Throughout the home you’ll find vinyl plank and ceramic tile flooring, knock-down ceilings, and dimmer lighting for an elevated touch. The $36K professionally finished basement adds a 4th bedroom, full bath, and a generous recreation area—perfect for guests, teens, or extended family. Outside, enjoy $17K in professional landscaping including paving-stone walkways, firepit, perennials, shrubs, and a fully fenced yard. The double detached garage is already insulated and drywalled, and the home is equipped with central A/C. Your new home is waiting for you! (id:63502)
Royal LePage Prestige Realty
128 Camelot Av
Leduc, Alberta
Step into this 1,216 sq ft bungalow offering 5 bedrooms, modern upgrades, and income potential. The main floor welcomes you with updated laminate flooring (2019), a bright living area, and functional kitchen space. Downstairs, large legal egress windows, separate entrance, and a history of second kitchen development make the basement perfect for extended family or future suite options. Peace of mind comes with newer mechanicals—furnace (2022), hot water tank (2022), plus refreshed windows, doors, and eaves over the years. Outside, enjoy the double detached garage, fenced yard, and a backdrop of green space that separates you from Hwy 2A—providing openness with some traffic hum. Close to schools, parks, shopping, and easy commuter routes, this property blends comfort, practicality, and opportunity in one affordable package. (id:63502)
Maxwell Polaris
#118 655 Tamarack Rd Nw
Edmonton, Alberta
Welcome to #118 655 Tamarack Rd NW! This 3-storey townhome offers nearly 1,300 sq. ft. of stylish living with a double attached garage and a private fenced yard. The main floor boasts an open layout with large windows, laminate floors, and a spacious kitchen featuring a walk-in pantry, island, stainless steel appliances (newer fridge), and convenient laundry. Upstairs, you’ll find two bright bedrooms, a full 4-pc bath, plus a primary suite with a walk-in closet and 3-pc ensuite with standing shower. The lower level includes a generous mudroom and utility room with tankless hot water heater, along with direct access to the garage. Outside, enjoy a large patio and grass area—perfect for pets, kids, or entertaining. Located in family-friendly Tamarack, you’re steps to schools, parks, trails, and playgrounds, with shopping at Walmart, Home Depot, and Meadows Rec Centre nearby. Quick access to Whitemud, Anthony Henday, and transit makes commuting easy. Modern, functional, and move-in ready—this one stands out! (id:63502)
RE/MAX River City
10319 45 St Nw
Edmonton, Alberta
This gem has so much to offer; new SEWER LINE, SHINGLES, EAVES, SOFFITS (house & garage), HWT, CENTRAL AIR CONDITIONING and a FULLY RENOVATED MAIN FLOOR BATHROOM. Inside you will find the ORIGINAL HARDWOOD FLOORING throughout most of the MAIN FLOOR. ORIGINAL STUCCO CEILINGS in the LIVING and DINING ROOMS as well. The KITCHEN has been RENOVATED with SS Appliances. The main floor is complete with a PRIMARY BEDROOM and SECOND BEDROOM. The LOWER LEVEL has a spacious FAMILY/FLEX ROOM. A FULL BATHROOM, THIRD BEDROOM and a KITCHENETTE AREA, plus STORAGE, and LAUNDRY. OUTSIDE you will enjoy a fully LANDSCAPED BACKYARD with perennial garden, fruit trees/bushes and roses. PLENTY of green space for your needs. A LARGE DECK AREA for DINING plus a LOUNGING AREA. There is an ADDITIONAL PARKING SPACE beside DOUBLE GARAGE. Easy access to PUBLIC TRANSIT, SHOPPING, RIVERVALLEY TRAILS, HENDAY, SCHOOLS and HARDISTY REC CENTRE. (id:63502)
Maxwell Devonshire Realty
#34 9914 80 Av Nw
Edmonton, Alberta
BACK ON MARKET! REDUCED! This ADULT 18+ unit has been FRESHLY PAINTED TOP TO BOTTOM. This 2 bedroom, 2 bathroom south-facing second floor unit offers a spacious and functional layout. (BEDROOMS/BATHS ON EITHER SIDE) Beautiful cork floors throughout the living and dining areas, complemented by a cozy gas fireplace that adds both warmth and character. The expansive open kitchen complete with an island and stainless appliances provides a perfect space for both culinary endeavours and entertaining guests. The generously sized primary bedroom boasts a large walk-in closet and a private ensuite. Ample storage/closets, in-suite laundry room, south facing balcony, bright open plan, one assigned parking carport stall and a storage locker. Features an elevator for convenience and easy access. Ideally situated in the sought-after community of Ritchie, this home is within walking distance of charming cafes, boutiques, and public transit with direct access to the U of A. Convenient PET FREE urban living. (id:63502)
Century 21 All Stars Realty Ltd
