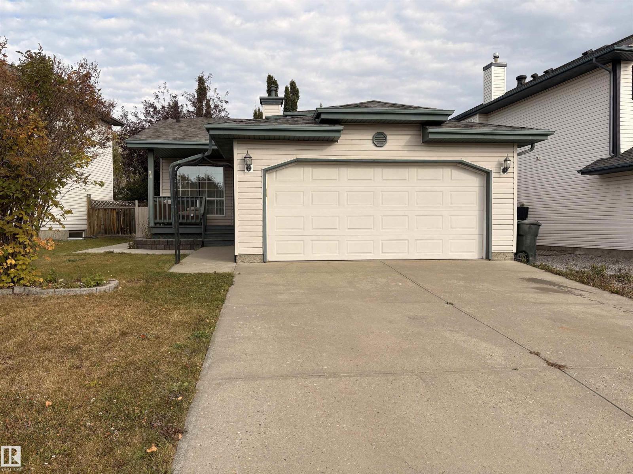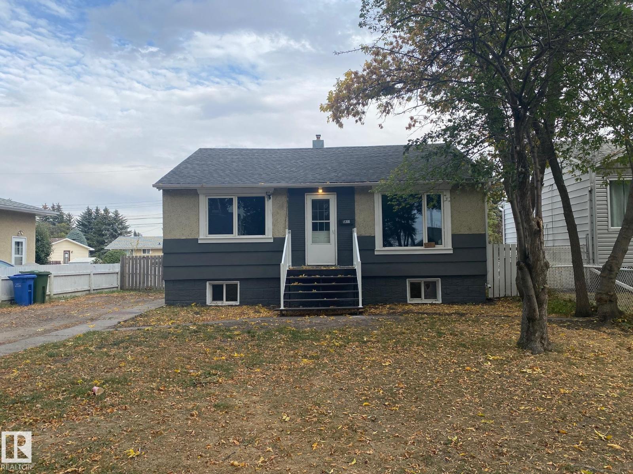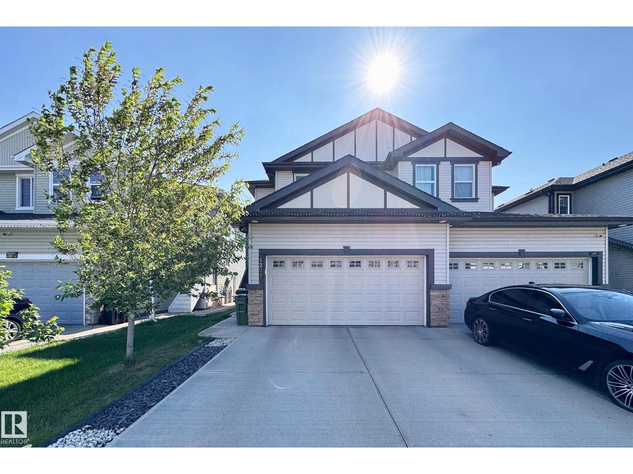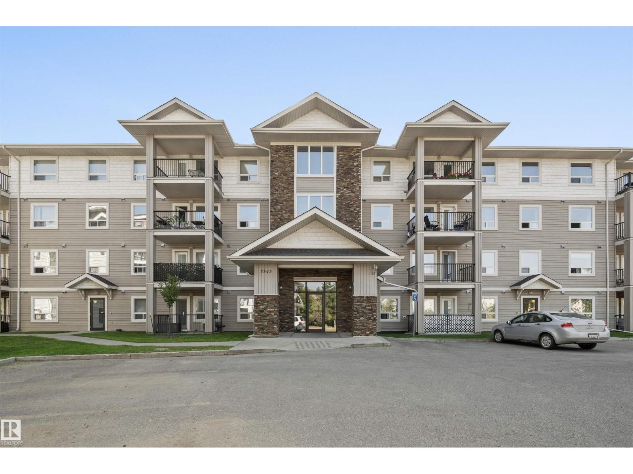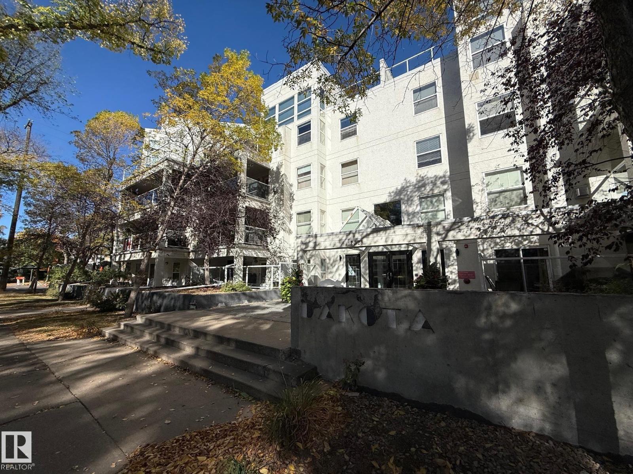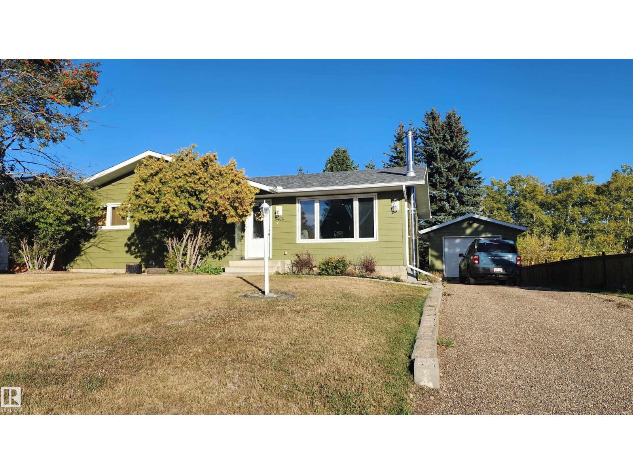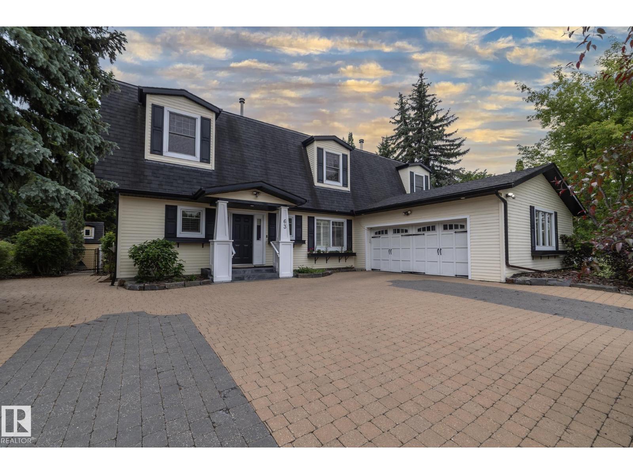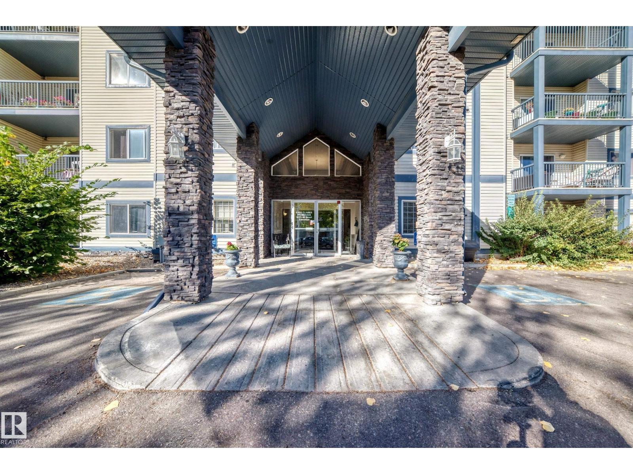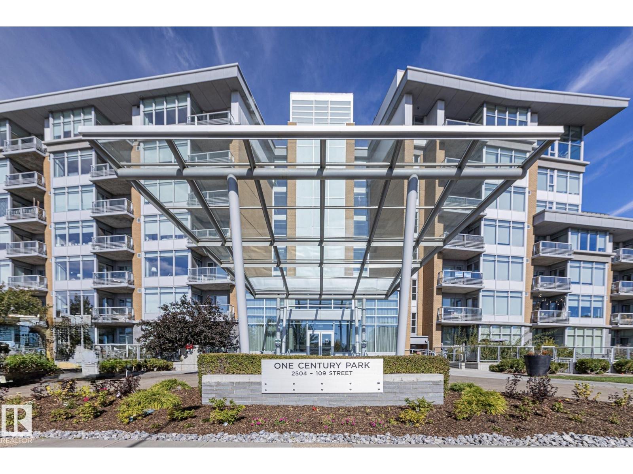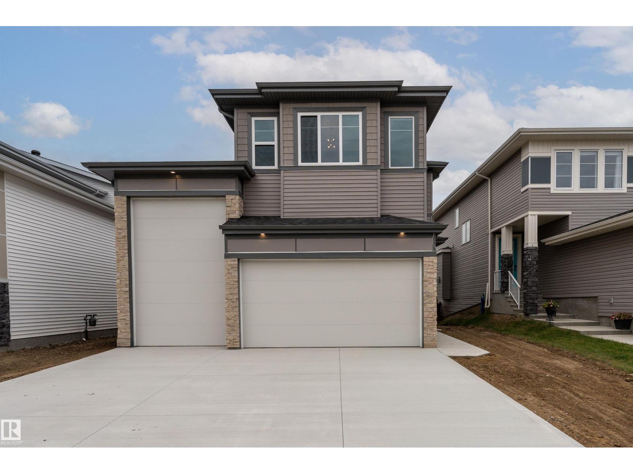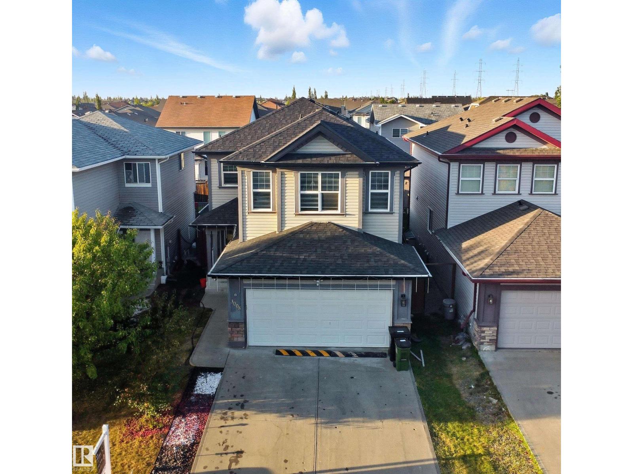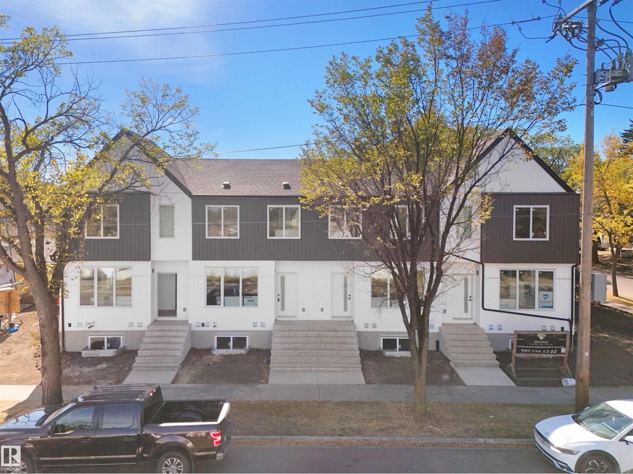88 Landsdowne Dr
Spruce Grove, Alberta
Delightful property is move in ready! 4 level split features four bedrooms and 3 bathrooms including a 3 piece ensuite. Gorgeous newer kitchen with granite counters and a huge farm sink, upgraded bathroom fixtures & granite counters in all bathrooms, newer flooring and lighting throughout, 2021 furnace and central air, 25 year shingles installed about 10 years ago. Heated garage is 23 X20. Property is being sold ‘as is where is’ with no warranties or representations. (id:63502)
RE/MAX Preferred Choice
5411 48 St
Wetaskiwin, Alberta
Affordable first home located on the east side of Wetaskiwin! Freshly painted inside and ready for a new family, this 2 bedroom raised bungalow is on a big lot with tons of room to add a big garage. Back yard is fenced, and this 50x120 lot has front access of 48 street as well a a back alley for rear access. Main floor has a country kitchen, good sized living room, 4 piece bath, and 2 bedrooms (one bedroom has no closet). Rear entry is large area that could convert to main floor laundry, currently good sized mud room. Basement has a second kitchen, and could be a legal suite with a bit more finish. Laundry is located down now. (id:63502)
Royal LePage Parkland Agencies
1221 27 St Nw
Edmonton, Alberta
Welcome to this spacious and well-maintained 3-bedroom, 2.5-bath half duplex in a quiet, family-friendly neighborhood. The bright, open-concept main floor offers a functional layout, perfect for both daily living and entertaining. Upstairs you’ll find a generous primary suite with ensuite, two additional bedrooms, a full bath, and a versatile family room. A side entrance leads to the full unfinished basement—offering great potential for future development, extra storage, or even a home gym. Conveniently located near schools, parks, and amenities, this home is an excellent opportunity for first-time buyers, growing families, or investors! (id:63502)
Century 21 Smart Realty
#2209 7343 South Terwillegar Dr Nw
Edmonton, Alberta
Welcome to this spacious 2-bedroom, 2-bathroom condo in the desirable community of Terwillegar! The open-concept layout features a functional kitchen with plenty of cabinet space, flowing into the bright living and dining area. The primary bedroom includes a walk-through closet with private ensuite, while the second bedroom and full bathroom are located on the opposite side of the unit for added privacy. Enjoy the convenience of in-suite laundry, a private balcony, and two titled parking stalls, one underground heated and one surface stall right next to the main entrance. Ideally located within walking distance to schools, parks, shopping, restaurants, and public transit, with quick access to Anthony Henday Drive. Perfect for first-time buyers, downsizers, or investors looking for a low-maintenance lifestyle! (id:63502)
RE/MAX Excellence
#404 12028 103 Av Nw
Edmonton, Alberta
Top Floor Penthouse located on a beautiful tree lined street. Inside features soaring 17' high ceilings in the living room adored by floor to ceiling windows, cozy fireplace and west facing views.The kitchen has granite, farm sink, sit up island, plenty of cabinets. Beautiful hardwood floors, crown moulding, 3 piece bathroom with custom tiled shower, laundry space, patio doors off kitchen onto the large deck. Main floor primary suite with 3 piece ensuite, featuring a jacuzzi tub. Stairs lead to the bonus loft area with door leading to a rooftop patio with awesome views. Underground heated parking stall included. Close to shopping, restaurants and so much more. (id:63502)
Royal LePage Noralta Real Estate
5406 Circle Dr
Elk Point, Alberta
BEAUTIFULLY RENOVATED main floor living area which boasts a new OPEN CONCEPT DESIGN with custom Kitchen Cabinetry, Island, Newer Appliances including stove with built-in air fryer, vinyl plank flooring and new paint throughout! This 1975 bungalow features 1135 sq.ft with a total of 5 bedrooms and 2.5 baths, incl. 2 piece ensuite. The basement is finished with large family room (with piping for a potential wood stove), 2 bedrooms, 4 pc bath with jacuzzi & utility room incl. central vac. Main floor laundry is in 2nd bedroom for convenience, but can be moved downstairs. This home features newer vinyl windows, exterior doors, hardie board siding, shingles & private deck with vinyl railing-a great extension of the home to enjoy & keep pets and children safe. Included is a single heated garage which is a perfect man-cave. This home sits on a well-landscaped lot with mature trees & backs onto a green space-very prestige area. Close to schools & rec facilities. A perfect combination! 2025 Taxes: $3,207.73 (id:63502)
Lakeland Realty
63 Fairway Dr Nw
Edmonton, Alberta
OWN A PIECE OF HISTORY ON FAIRWAY DRIVE! Backing directly onto hole #6 of the Derrick Golf & Winter Club, this 3,562 sqft masterpiece (built 1967, expanded 2005, renovated 2009) fuses timeless craftsmanship w/ modern luxury. A sun-splashed open plan showcases hardwood, marble tile, crown mouldings, wainscoting, LED pots & built-in speakers framing a true chef’s kitchen w/ granite counters, two-tone island & pro-grade appliances. Unwind beside the classic wood-burning hearth or the sleek electric FP. Two lavish primary suites, one on the main, one upstairs, offer spa-inspired baths (claw-foot & Jacuzzi tubs). Plus two more bedrooms: one upstairs & one in the finished bsmt, for a total of four, all served by five elegant baths. Dual laundry rooms add everyday ease. Outside, a stone patio w/ built-in BBQ overlooks the meticulously landscaped, irrigated yard. Hardie-board exterior, oversized heated garage w/ sink & drain, BurBer carpet, two A/C units—move-in perfection on Edmonton’s most prestigious street! (id:63502)
Exp Realty
#134 16311 95 St Nw
Edmonton, Alberta
ATTENTION FIRST-TIME BUYERS & INVESTORS! Welcome to this affordable 2 BEDROOM, 2 BATH condo in desirable Eaux Claires. This bright SOUTH-FACING unit features a spacious open floor plan, large closets, a cozy corner gas fireplace, and patio doors leading to a sunny private patio. The kitchen offers maple cabinetry, under-cabinet lighting, and a moveable island. Bedrooms are thoughtfully placed on opposite sides for added privacy, each with its own full bath. Enjoy the comfort of A/C, in-suite laundry, and the convenience of your PARKING STALL literally right outside the unit. The building includes a guest suite and exercise room. Ideally located just steps from shopping, dining, and public transit, with quick access to 97 St, NAIT, downtown, Anthony Henday, and only 10 minutes to CFB Edmonton. A well-managed complex with LOW condo fees that include heat and water make this a smart investment. Move-in ready and waiting for you! (id:63502)
RE/MAX Elite
#106 2504 109 St Nw
Edmonton, Alberta
This STUNNING 2 bedroom 2 bathroom condo is located in one of Edmonton's desired locations, with easy access to the LRT, major roadways, shopping, restaurants, banking and professional services. This unit comes with 2 (titled) HEATED UNDERGROUND PARKING STALLS (located side by side), titled storage cage, access to the fully equipped fitness room, a private entrance, and a large landscaped private patio with a natural gas BBQ hook up. The kitchen has stainless steel appliances, a countertop gas stove, built in wall oven and microwave and ample room for cooking and entertaining at the massive island which is completed with granite countertops. Down the hall is a laundry room with a full sized washer and dryer and a 4-piece bathroom as well as two large bedrooms. Both bedrooms are carpeted and the bathrooms are finished with marble and granite. The primary bedroom has dual closets, and a luxurious 5-piece en-suite featuring a huge soaker tub and double sinks. Be ready to be impressed by this amazing home! (id:63502)
Real Broker
43 Maple Cr
Gibbons, Alberta
Step into luxury in this brand new, never occupied 2,150 sq ft 2-storey offers a walkout basement, separate entrance, and oversized 3-car garage. Soaring ceilings and an open-concept layout showcase a bright white kitchen with a showpiece island, walk-in pantry, and a dining area surrounded by windows with balcony access. The living room features a dramatic floor-to-ceiling tiled fireplace, while a main floor bedroom and 2-piece bath add convenience. Upstairs, the primary suite shines with a textured accent wall, spa-inspired ensuite with double sinks, soaker tub, stand-up shower, and a walk-through to a spacious walk-in closet. Two more bedrooms, a 3-piece bath, upstairs laundry, and an open family room complete the level. The walkout basement offers potential for a suite or custom design, and the oversized 3-car garage easily fits RVs, trucks, or a lift. Close to Gibbons Golf & Country Club, Oliver Park, and Gibbons Town Centre, this home is the perfect mix of elegance, function, and lifestyle. (id:63502)
Exp Realty
3008 24 Av Nw
Edmonton, Alberta
Welcome to this beautifully upgraded two-storey home in the highly sought-after Silver Berry community. The main floor features a bright living room with a cozy gas fireplace, an open dining area, and a stylish kitchen with maple cabinets, a center island, a corner pantry, and convenient main-floor laundry, along with a 2-piece powder room for guests. Upstairs, you’ll find a spacious primary bedroom with a walk-in closet and private ensuite, two additional bedrooms with closets, a full 4-piece bathroom, and a generous family/bonus room. The FULLY FINISHED BASEMENT with SEPARATE ENTRANCE offers a second kitchen, a large family room, a utility/storage room, an additional bedroom, and another full 4-piece bathroom — making it perfect for extended family or guests. This home also features a brand-new roof, adding peace of mind and long-term value. With its smart upgrades, functional spaces, and ideal layout, it’s perfect for comfortable family living or multi-generational use. (id:63502)
Century 21 Smart Realty
10121 122 Av Nw
Edmonton, Alberta
Brand New FOURPLEX in Westwood with 4 Legal Basement Suites and 4 Single Detached Garages – Prime Investment Opportunity! This property features 3 bedrooms and 2.5 bathrooms each at upper unit, welcomed by a modern open concept, the main floor features chefs kitchen with Appliances, living and dining space. LEGAL basement suite includes 1 Bedroom, Living Room, 1 Bathroom, Separate Laundry and Full Kitchens with Separate Entrances. Designed for high rental income or extended family living. Ideally located just minutes to Downtown Edmonton, Schools, Shopping, and Public Transit all within walking distance. Each unit spans Approx. 1200 sq ft above grade, plus 600 sq ft in the basement as per plan. It's Under Construction with possession scheduled for December 2025. (id:63502)
Latitude Real Estate Group

