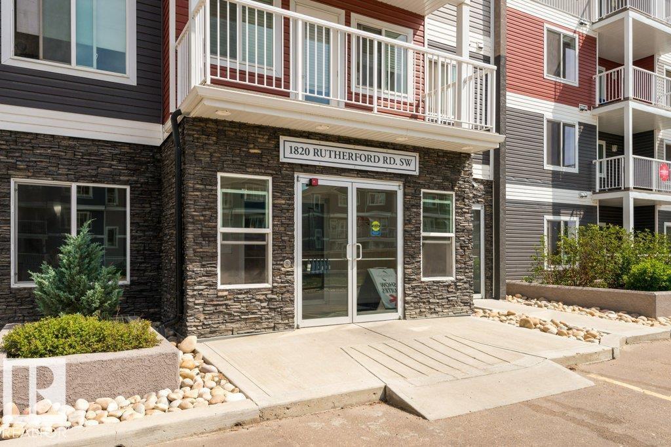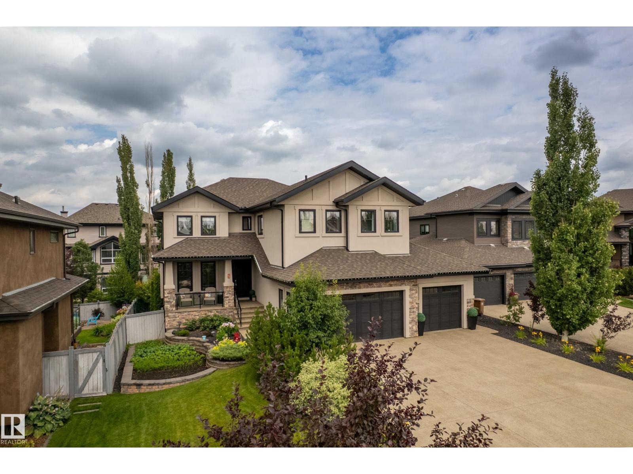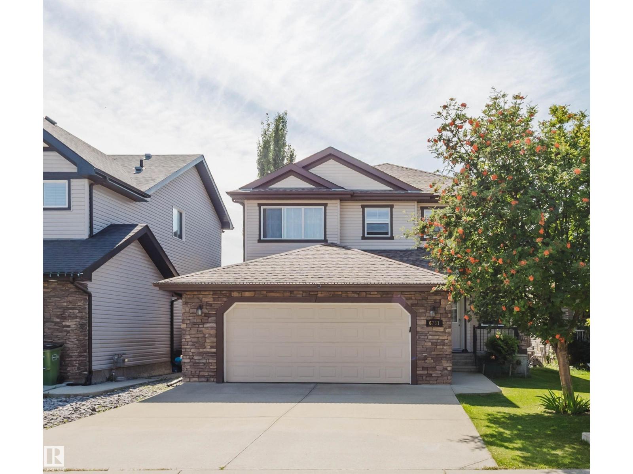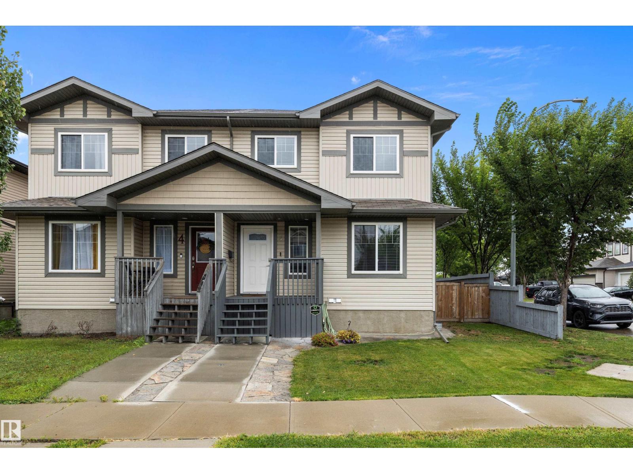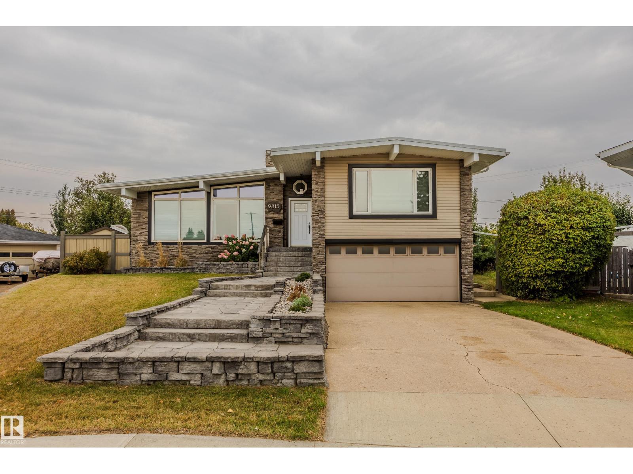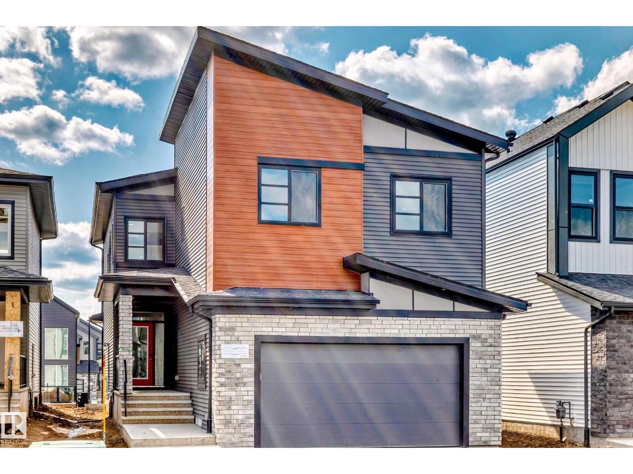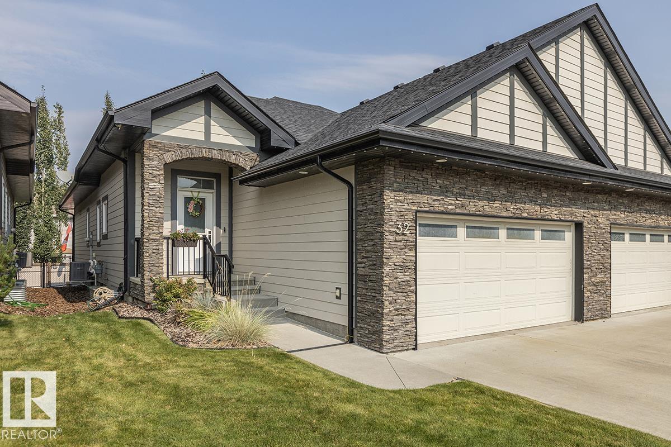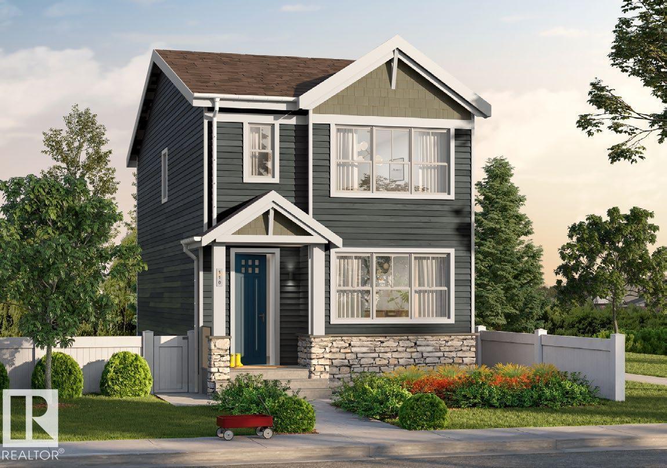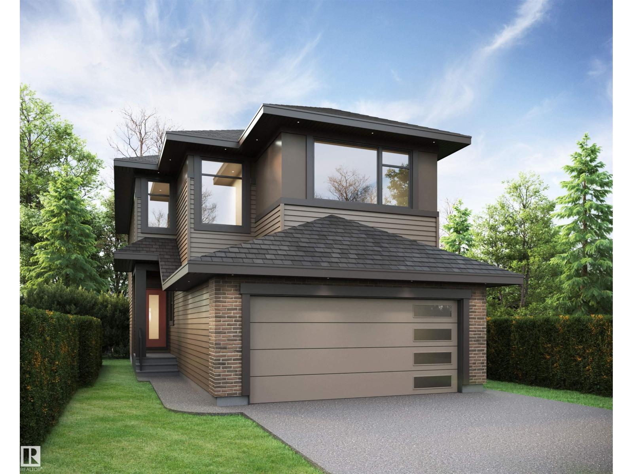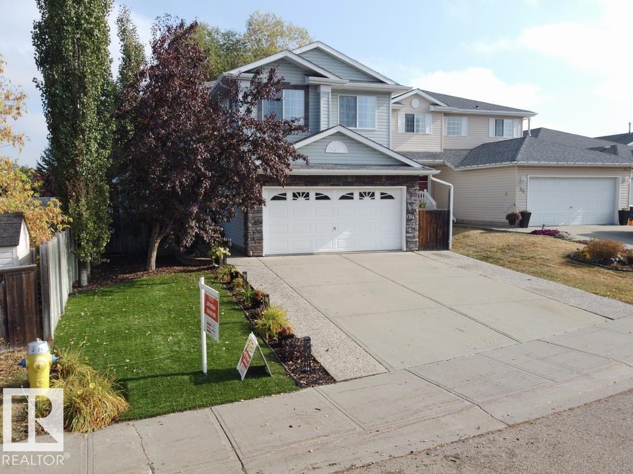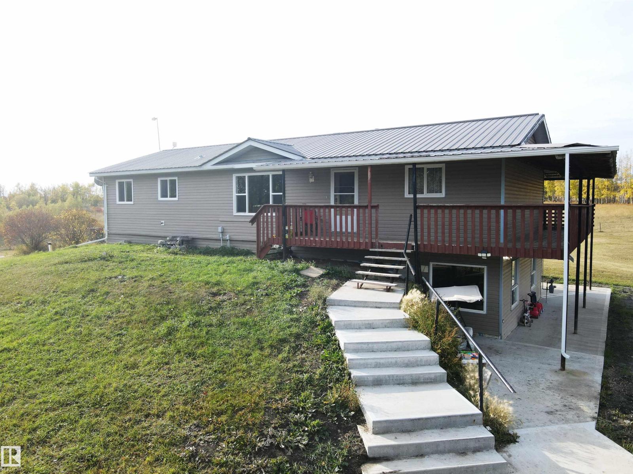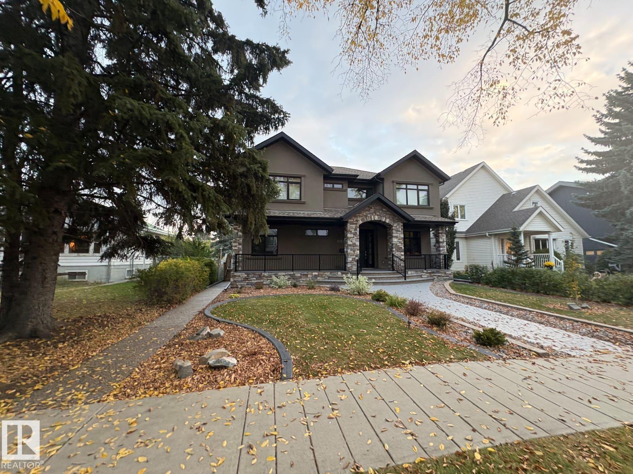#127 1820 Rutherford Rd Sw Sw
Edmonton, Alberta
Welcome to your urban oasis! This stylish 1-bdrm, 1-bath condo offers the perfect blend of comfort & convenience. Located in a beautiful residential community in Rutherford, this unit is ideal for first-time buyers, downsizers, or savvy investors. An open concept living space with a seamless flow between kitchen and living areas. The kitchen is equipped with stainless steel appliances, eat up bar, and plenty of cabinet space. The primary bdrm is bright and airy with a massive walk-in closet. The 4-pce bath has modern fixtures and a deep soaking tub for relaxation. Enjoy in-suite laundry with a full size stackable laundry duo & in-suite storage. Step outside to enjoy morning coffee or evening sunsets with a patio right off of your living room. The building has underground parking, granting opportunity to rent additional parking if required. Pets are allowed subject to board approval. A prime location close to transit, shopping, restaurants, an elementary/junior high school & park & Anthony Henday Dr. (id:63502)
Maxwell Challenge Realty
9 Lacroix Cl
St. Albert, Alberta
Executive Masterpiece! Nestled on a very sought after private cul-de-sac in St. Albert, this BEAUTIFUL CUSTOM BUILT EXECUTIVE FAMILY HOME is luxury at its finest. The exterior shines with raised garden beds and an oversized 70’ driveway offering unlimited parking.Inside, discover 5 bedrooms, 4.5 baths (including 3 ensuites upstairs), soaring ceilings, exotic hardwood, and walls of windows flooding the home with natural light. No upgrade spared - Remote Blinds, Sonos Surround Sound, Crystal Fireplace, Undercabinet Lighting and much more!The Executive Chefs Kitchen features two islands, high-end built-in appliances, a walk-through pantry, and access to a covered deck. Downstairs, the fully finished walkout basement boasts a spacious rec room and a deluxe sports bar. The primary suite includes a spa-inspired bath/shower and a full WALK IN CLOSET w/ISLAND! Add in a Heated 4-bay garage with epoxy floors and this home truly must be seen to be appreciated! (id:63502)
Real Broker
6731 Speaker Pl Nw
Edmonton, Alberta
Welcome to this meticulously maintained Original Owner home tucked in a quiet cul-de-sac in desirable South Terwillegar! Sitting on a 32' pocket lot with a southwest backyard, this upgraded 2,220+ sqft 2-storey is sure to impress. The main floor offers a bright living room with a gas fireplace, large windows, a spacious den/office, and an open concept 9’ ceiling layout with hardwood & tile. The gourmet kitchen boasts granite counters, ample cabinets, walk-through pantry, and flows into a huge dining area with patio door to the deck. Upstairs features a *massive* primary bedroom with a huge W/I closet & spa-like 5pc ensuite (dual sinks, soaker tub, glass shower) plus direct access to the laundry. Two additional bedrooms share a convenient Jack & Jill bath. Enjoy the oversized 22’x21’ double garage & fully landscaped private yard. Steps to trails, ponds, playgrounds & transit, and close to schools, Terwillegar Rec Centre, shopping & quick access to Henday! (id:63502)
Mozaic Realty Group
2 Roseberry Ln
Fort Saskatchewan, Alberta
Welcome to the sought-after community of South Fort & find this beautiful, immaculate 2-Storey, half duplex situated on a corner lot w/ a detached double garage. Be impressed the moment you walk in, with the beautiful hardwood floors, open concept living room with gas fireplace and large windows. The U-shaped kitchen offers granite counter tops, stainless steel appliances, with beautiful wood cabinets and nice sized eating area. Main floor laundry and 2 pc bath, complete this level. Upstairs has large primary bedroom with 4 pc en suite and w/i closet. Two more bedrooms & 4 pc bath complete this level. The basement is partially finished basement and awaits your finishing touches. Additional features include air conditioning, non pet and smoking home and great neighbors. NO CONDO FEES. A MUST SEE!!! (id:63502)
Maxwell Progressive
9815 68 St Nw
Edmonton, Alberta
Just wow. Stunning open beam 3 level split, over 1500 square feet, on a 12,000 square foot pie lot, with soaring ceilings & long, open sight lines. Gleaming hardwood, floor to ceiling windows, 2 woodburning fireplaces, a double attached garage, AND an absolutely amazing oversized 3 car dream workshop with a full loft, on a quiet street in Terrace Heights. Full height kitchen cabinetry with concrete countertop, wall oven, & gas cooktop. Huge master bedroom on the top floor, & a total of 4 bedrooms. Two renovated bathrooms in the home, plus a third full bathroom in the detached shop. Massive family room with the second fireplace on the lower level. A list of home upgrades too long to note. The 1200 square foot detached shop is equipped with 220V power, dust collection, it's own bathroom, laundry, woodshop, & an office with a 3rd fireplace. RV parking pad, & a rear driveway that will support 7 cars. A simply amazing home, with a dream shop & parklike yard. This one is easy to fall in love with (id:63502)
RE/MAX River City
7224 Kiviaq Li Sw
Edmonton, Alberta
Move-In Ready Family Home in SW Edmonton! This spacious home is perfectly located in a family-friendly southwest community, sitting on a 28-pocket, east-facing lot. The main floor features a den, spice kitchen, built-in appliances, and a stunning open-to-above layout. Enjoy the outdoors with a completed deck and take advantage of the separate side entry for future development. Upstairs offers a well-designed primary suite, three additional bedrooms, and a bonus room—ideal for growing families. Fully complete and ready for quick possession—don’t miss this incredible opportunity! (id:63502)
Exp Realty
32 Signature Cv
Sherwood Park, Alberta
Located in desirable Summerwood, this impeccable BUNGALOW features EXECUTIVE LIVING at its best. No more shovelling, just relax & enjoy maintenance free lifestyle! Nestled in a quiet keyhole, your fully finished half duplex offers 2600+sqft w/ 2 bedrms, 2 flex rms & 3 full bathrms! Step into the spacious entry, with ceramic tile, 10’ ceilings and tons of room to welcome guests. Inside, you’ll LOVE the 14’ vaulted ceilings & gorgeous STONE FIREPLACE. The kitchen showcases GRANITE countertops, ample cabinetry, SS appliances & corner pantry. Relax in the primary retreat, boasting new flooring, a renovated 5pc ensuite w/ WALK-IN shower, double sinks & WIC. The main floor includes laundry, 4pc bath & a den. An extra wide staircase w/ stairlift leads to a F/F basement w/ 9’ ceilings, family rm, 2-sided gas F/P and wet bar w/ wine cooler! Completing the space is a large bedroom, 3pc bath & a flex/crafts room. Enjoy your private deck, AC, underground sprinklers, HEATED DBL garage & Gemstone outdoor lights! (id:63502)
RE/MAX Elite
6257 175a Av Nw
Edmonton, Alberta
Discover the modern living in this quality-built Anthem home, perfectly situated in the amenity-rich community of McConachie Heights. This beautiful home offers, SIDE Entry for basement, 3 Bedrooms and BONUS Room, Quartz Counter Tops, Kitchen Appliances, Vinyl Flooring on main floor, in bathrooms, in laundry room and Carpet on Upper Floor. Convenient Upper Floor Laundry, Stunning lighting fixtures, Large dining area, bright living room. Open concept main floor maximizes space.*Home is still under construction. *Photos of previous build, interior colors are represented. *Actual colors and upgrades may vary. (id:63502)
Cir Realty
2252 4 Av Sw
Edmonton, Alberta
Discover exceptional quality in this beautifully designed home, the Brampton Z model. Step inside to soaring 9’ foundation walls and a spacious layout designed for modern living. The main floor includes a full bathroom and a versatile den, perfect for a home office or guest space. In the great room, enjoy cozy evenings by the electric fireplace, creating a warm and inviting atmosphere. The chef-inspired kitchen features stylish 2-tone cabinetry with soft-close doors, a double pull-out garbage receptacle, and high-end stainless steel appliances, including a 30” electric cooktop, built-in wall oven and microwave, fridge/freezer, and dishwasher—everything you need for seamless cooking and entertaining. Upgrades continue with a separate side entrance, providing future suite potential, plus basement rough-ins for a laundry area and sink, giving you flexibility for future development. (id:63502)
Exp Realty
31 Westwood Wy
Fort Saskatchewan, Alberta
Beautiful and upgraded 2-story in Westpark! 4 total bedrooms, 4 baths, A/C, fully developed basement. A gorgeous updated kitchen boasting textured granite, pot drawers, dual slider accessory drawers, recycle/trash drawer, composite sink, pantry, stainless steel appliances. The living room features a stone accent wall, multiple windows, tv wall mount. Huge dining room for lots of family & friends & access to the sunroom & back yard. A front den, updated 2 pc bath, main floor laundry, vinly plank flooring round it out. Upstairs is a large bonus room with a corner gas fireplace. The primary bedroom suite has a walk-in closet, gas fireplace, 4 pc ensuite with granite vanity. 2 extra bedrooms, updated 4pc main bathroom, newer carpet top it off. The basement has a rec room, large 4th bedroom & 4 pc bathroom, updated furnace and hot water tank, plus lots of storage. 2 blocks to the playground & spray park, the always beautiful trail system & river valley, public transportation, groceries, restaurants and more. (id:63502)
Royal LePage Noralta Real Estate
7215 Township Rd 504
Rural Brazeau County, Alberta
Private acreage living only 9 miles from town! Situated on 4.2 acres, this spacious 6-bedroom, 3-bathroom raised bungalow has a functional layout and fresh paint throughout. The main floor features 4 bedrooms, a bright kitchen and dining area, vaulted-ceiling living room, and convenient main floor laundry with access to the back deck. The primary bedroom overlooks the backyard and includes a 4-piece ensuite with jetted tub, while a second full bathroom completes the level. The developed walkout basement is only awaiting a finished ceiling and offers 2 additional bedrooms, a third full bathroom, large family room with big windows, and in-floor heating. Outside, enjoy the newer concrete patio and plenty of space to roam. The property is serviced by a Bell & Siphon septic system and an artesian well with auto waterer. A perfect blend of privacy and convenience just a short drive from town. (id:63502)
Century 21 Hi-Point Realty Ltd
10821 128 St Nw
Edmonton, Alberta
Rare opportunity in prime Westmount! Steps from 124 St, the river valley, U of A & downtown. Built with no compromises, this executive home features soaring 20’ ceilings, massive windows & custom stone finishes. Designed for comfort with dual boiler systems & in-floor heating in both home & garage. The chef’s kitchen boasts premium S/S appliances, walk-in pantry w/prep sink & access to a deck with BBQ, hot tub & fire pit. Offering 5 bedrooms & 6 bathrooms, including one in the heated 3-car garage (fits up to 5). The master retreat has a fireplace, spa ensuite with steam/massage shower, soaker tub, huge walk-in closet & private deck with southeast DT views. All rooms enjoy separate russsound system. The basement includes a private suite with separate entrance, theatre, bar & pool table. Outdoors is fully landscaped with RV parking. A one-of-a-kind luxury residence blending style, space & function in one of Edmonton’s most sought-after neighborhoods. (id:63502)
RE/MAX Professionals
