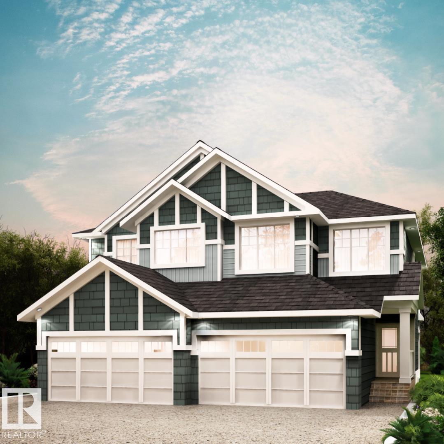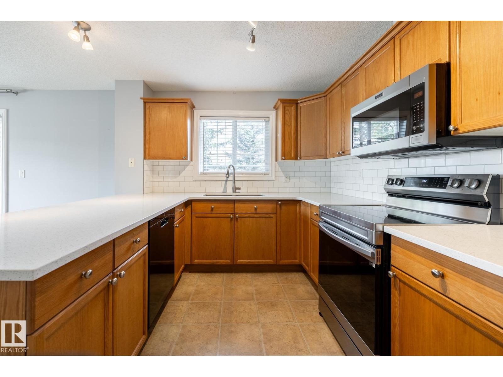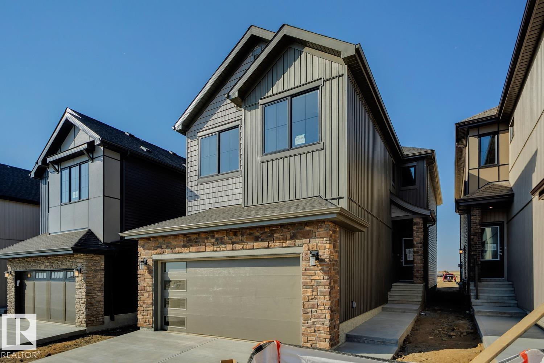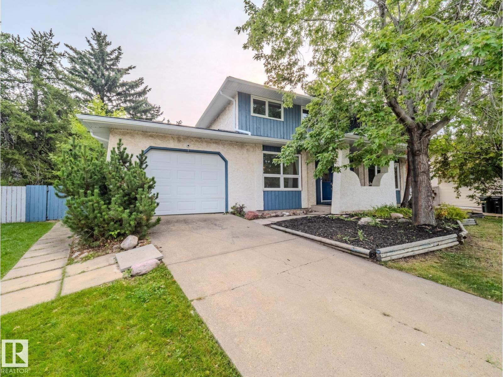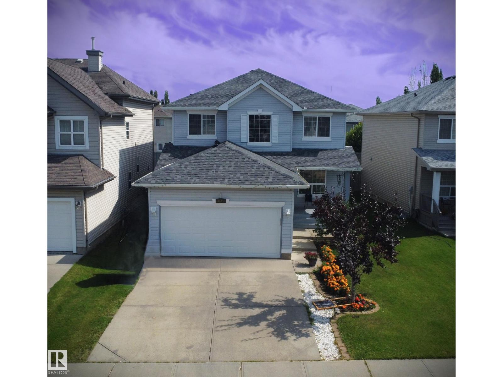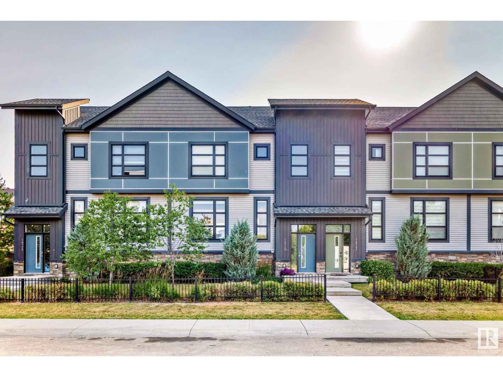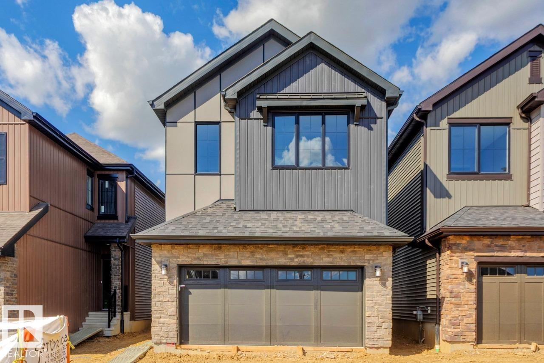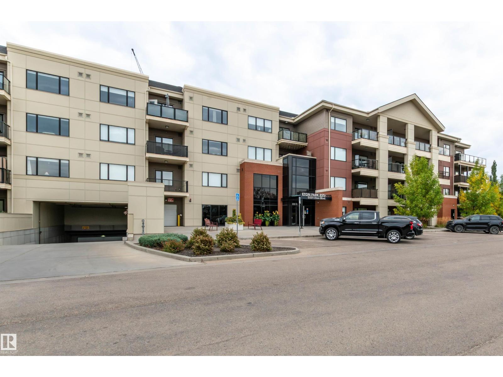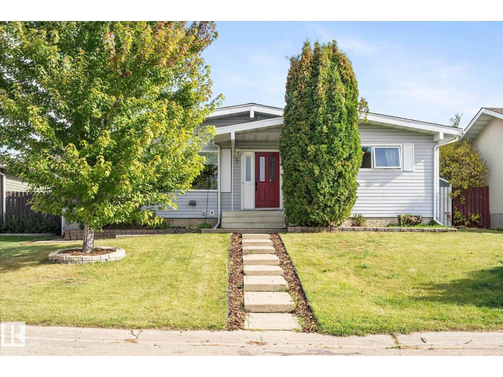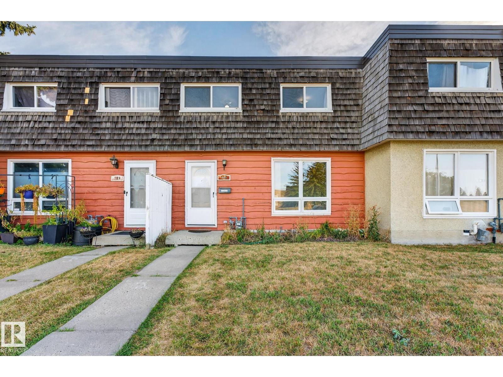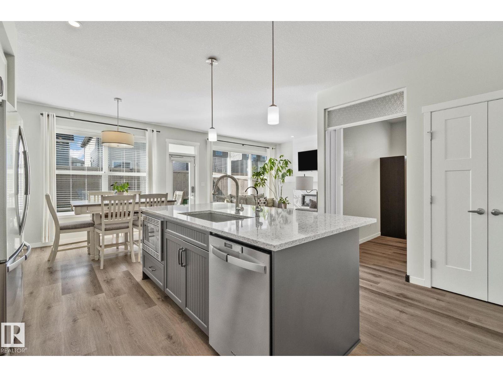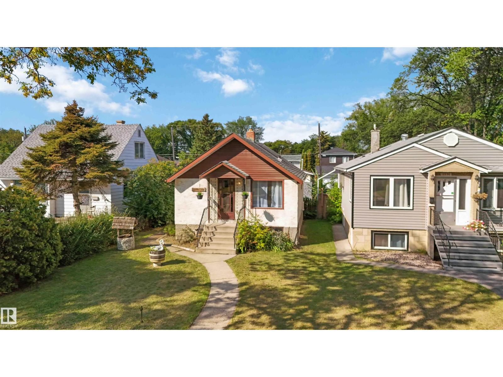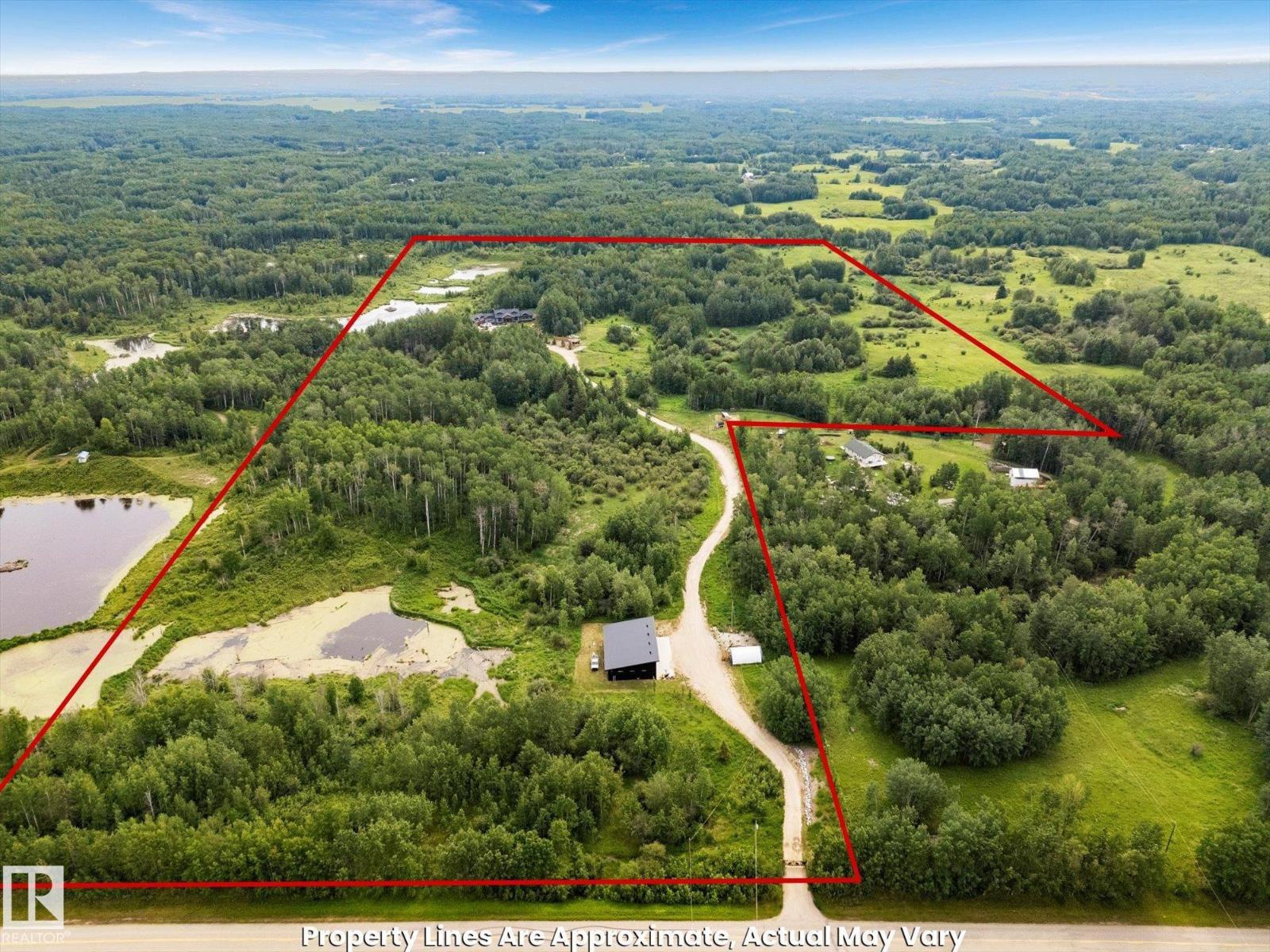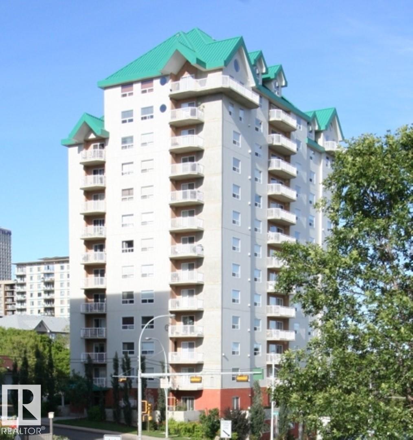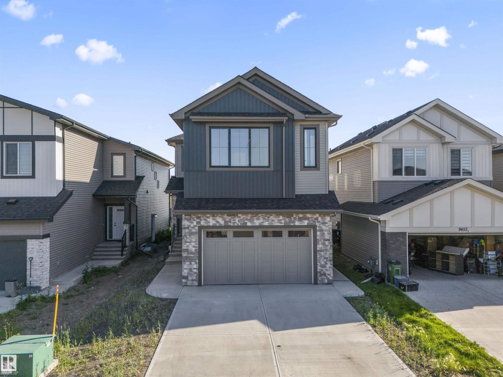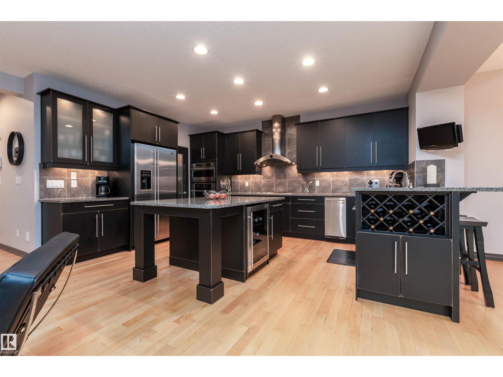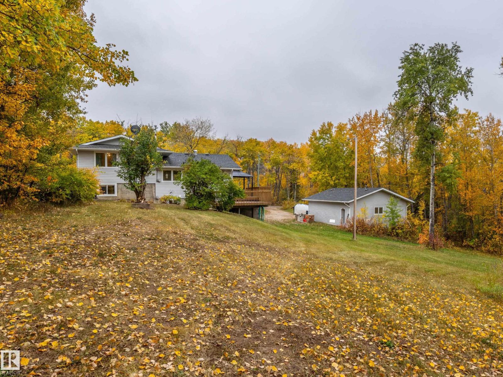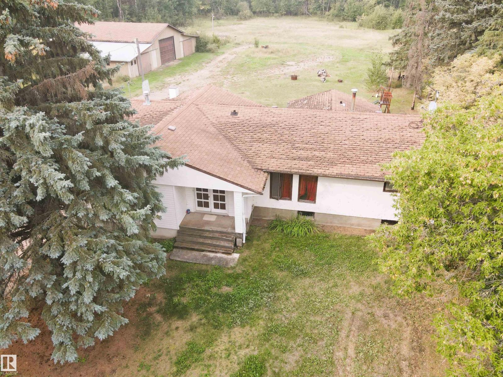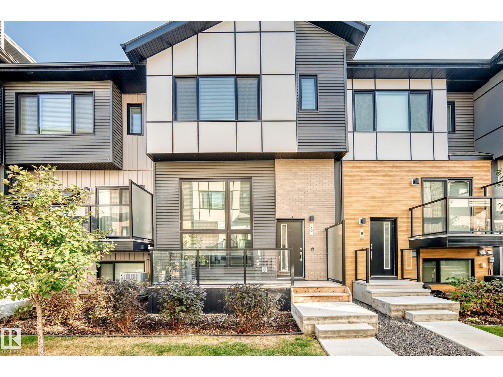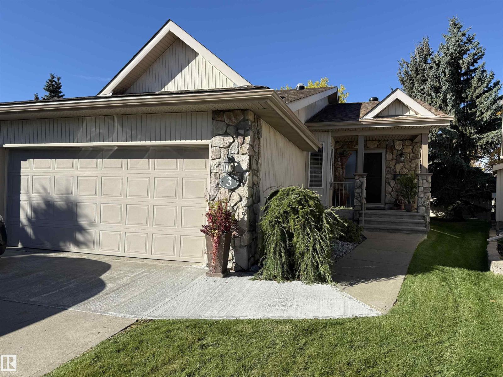#415 10523 123 St Nw
Edmonton, Alberta
Top floor executive condo that is nestled between the vibrant High Street & the trendy Brewery District! Two bedrooms with two full baths. A hop, skip and jump or bike to your favourite coffee shops, restaurants, groceries, gym etc. 1 block from new LRT. You'd feel right at home with the great layout & relaxing ambience. New renos including contemporary paint, elegant large dark vinyl plank flooring & new carpet in master bedroom. The chef's kitchen has all new appliances except the dishwasher, beautiful tile backsplash, ample cabinets & a huge working island. Spacious living room is next to the bright & cheery dining area which has door onto the private balcony. Cozy master retreat has Pax closet organizer & a nice 4 piece ensuite. Well positioned second bedroom/den with 2 wardrobes is next to the main bath & laundry/storage. There's a stunning roof terrace with a gorgeous city view for you & your guest to enjoy year round. HVAC & A/C & gas hookup for BBQ. Secured heat underground parking stall. A 10! (id:63502)
Maxwell Polaris
87 Hilton Cv
Spruce Grove, Alberta
Explore all Harvest Ridge has to offer from schools, community sports, recreation and wellness facilities, shopping and an abundance of natural amenities all close by! With over 1450 square feet of open concept living space, the Soho-D is built with your growing family in mind. This duplex home features SEPARATE ENTRANCE, 3 bedrooms, 2.5 bathrooms and chrome faucets throughout. Enjoy extra living space on the main floor with the laundry room and full sink on the second floor. The 9-foot ceilings on main floor and quartz countertops throughout blends style and functionality for your family to build endless memories. PICTURES ARE OF SHOWHOME; ACTUAL HOME, PLANS, FIXTURES, AND FINISHES MAY VARY & SUBJECT TO AVAILABILITY/CHANGES! (id:63502)
Century 21 All Stars Realty Ltd
#201 4407 23 St Nw
Edmonton, Alberta
If you’ve been looking for a home that feels bright, stylish, and oh-so convenient, this gorgeous corner unit in Aspen Meadows might just steal your heart. With 1034 sqft of renovated living space, it’s flooded with natural light from expansive windows, a stunning kitchen with white quartz counters, a fresh backsplash & new stainless steel appliances that make cooking (or ordering takeout) a total joy. Both bathrooms sparkle with quartz finishes & the vinyl plank flooring throughout means no carpet to fuss with ever! Step outside to your private wraparound patio or take advantage of heated underground parking, the largest storage locker in the building, and being only 10 steps away from the fitness center. Want more options? GoodLife and GYMVMT are just a short stroll away (so is Winners, Sephora, and all the shopping/dining/thrifting you could need at Rio Can Meadows). Well-managed building, healthy reserve fund, no outstanding repairs, move right in and simply enjoy. Walkable, stylish & upgraded! (id:63502)
RE/MAX Elite
8 Chartres Cl
St. Albert, Alberta
Featuring a side entrance, The Maeve is intuitively designed to provide you with a fantastic place to call home. As you enter, you're greeted by a foyer, flex room & bathroom, all leading to a galley kitchen that overlooks the spacious great room & dining area. The designer kitchen boasts a walk-through pantry that leads through to the mudroom, which is just off the double garage. The second-floor features two secondary bedrooms, a full bathroom, & large bonus room. The impressive primary bedroom offers a roomy ensuite with two vanities, free-standing tub, & walk-in shower. Plus, the primary walk-through closet leads to the upstairs laundry room. (id:63502)
Bode
3024 Galloway Tc
Sherwood Park, Alberta
HUGE TREED LOT/PRIVATE SETTING - 0.4 ACRES!...FEELS LIKE COUNTRY LIVING, IN THE HEART OF SHERWOOD PARK!...RENOVATED - NEW CARPET, NEW PAINT, NEW ROOF, NEW FURNACE...FINISHED TOP TO BOTTOM!...4 BEDS UP/3 BATHS!...QUIET CULDESAC...~!WELCOME HOME!~ This home boasts everything you will need! Walk into a spacious foyer, leading to either a den/second living space or living room with cozy wood burning fireplace. Kitchen has newer cabinetry and SS appliances, with a great size eating/dining area. Convenient main floor laundry, and a half bath as well! Four great size bedrooms up. Primary has a renovated 2 pce ensuite. FULLY FINISHED BASEMENT boasts a recreation room, family room, and flex space. Gorgeous treed lot, so private you'd think you bought an acreage! Close to all amenities, in one of the best subdivisions of Sherwood Park. Prepare to be impressed - you won't want to miss out on this one! (id:63502)
RE/MAX Elite
3415 25 St Nw
Edmonton, Alberta
Welcome to Wildrose!! This magnificent newly renovated home close to 17 street CO- OP PLAZA features central A/C, 5 bedrooms + office/den, 3.5 baths, a double attached garage & a fully finished basement. Step inside through the inviting front porch to a bright family room with large windows, adjoining dining area & a stunning chef’s kitchen with pantry, island, stainless steel appliances, backsplash, and abundant cabinetry. The living area boasts a cozy fireplace with access to an extended deck & landscaped backyard. Main floor also includes laundry & powder room. Upstairs offers a spacious primary with walk-in closet & luxurious 5-pc ensuite, plus 3 more bedrooms & 4-pc bath. Finished basement includes bedroom, rec room & full bath. Recent updates: new kitchen, washrooms, flooring, carpet, railing, water softener, shingles, paint & garage door. Conveniently located near Meadows Rec Centre, schools, shopping, parks & quick access to Whitemud & Henday. (id:63502)
Save Max Edge
14723 125 St Nw
Edmonton, Alberta
Wonderfully located within minutes to the Henday, restaurants, fitness Centre/pool, ice rinks, sports fields, medical centres, and within walking distance to schools and public transit! Your new home is by far one of the brightest and spacious in the entire neighborhood featuring an exquisite open concept design, large windows for natural sunlight and high end finishes throughout to maximize brightness. Upon entering you're greeted by a gigantic living room w/ a lovely accent wall & fire place, which then leads to a stunning kitchen featuring a full set of stainless steel appliances including an over the range microwave, gorgeous ceiling long cabinets, and classy quartz countertops! Upper floor includes an enormous master bedroom with walk in closet and an exquisite ensuite as well as two more spacious bedrooms and a second 4 pc bathroom. Your home also includes a heated double garage, central air conditioning, floor to ceiling tiles in all bathrooms and a massive balcony featuring a natural gas hook up! (id:63502)
Maxwell Progressive
14 Chartres Cl
St. Albert, Alberta
The Hadley features a flowing open concept design that starts right as you enter, offering an open-to-above foyer & walk-through mudroom that leads into the walk-through pantry. The central kitchen features a large island overlooking the spacious great room & dining area, which are located near the back of the home. Heading upwards, the second level has a spacious bonus room, laundry room, full bathroom & two secondary bedrooms. A bridge over the foyer leads to the primary bedroom, boasting a large ensuite & a walk-through closet conveniently leading to the laundry room. (id:63502)
Bode
#54 13833 30 St Nw
Edmonton, Alberta
Step into this fully renovated corner townhouse offering modern style and comfort across all levels! The main floor features a bright living area with large windows, a spacious dining nook, and a brand-new two-tone kitchen showcasing quartz countertops, sleek backsplash, new cabinetry, black faucets, and stainless steel sink. Fresh vinyl plank floors, new LED lights, and a stylish 2pc bath complete the level. Upstairs you’ll find three generous bedrooms and a refreshed full bathroom. The home has been upgraded with new carpets, baseboards, doors, black hardware, modern shelving, and freshly painted walls throughout—plus 3 eye-catching feature walls. Basement has newly painted stairs/walls, ready for your finishing touch. Comes with 2 surface parking stalls. Conveniently located close to schools, shopping, playgrounds, and easy transit access. A true move-in ready gem combining quality updates and everyday functionality! (id:63502)
Save Max Edge
10828 125 St Nw
Edmonton, Alberta
This stunning Westmount property is a designated Municipal Historical Resource, including the garage. The original barn is now an oversized double garage with a studio space above, complete with kitchen and full bath, with careful attention paid to retaining its historical detailing on the exterior. The house itself is both modern and full of character, with grand spaces and practical amenities. From the stunning new custom kitchen (2015) to the gracious living and dining rooms, the current owners have thoughtfully blended modern convenience and a strong sense of the past. With over 2700 sf plus a finished basement and the garage studio, there's ample room for a busy family plus work-from-home space. It offers 3 bedrooms and 3 1/2 baths, plus a den/family room on the main floor, flex space on the 2nd, and ample office/den/studio space on the 3rd floor. The interior is truly in move-in condition and you will appreciate the beautiful front and back gardens, professionally designed and installed in 2015. (id:63502)
Schmidt Realty Group Inc
310 Hilliard Cl Nw
Edmonton, Alberta
Original owner home in prestigious Hodgson! Pride of Ownership! This 4 bedroom, 2.5 bath, 2-storey offers close to 3,000 sq. ft. of living space with hardwood throughout the main and upper levels. Features include a front veranda, gas fire place, large windows throughout, updated kitchen with maple cabinets, granite counters & stainless steel appliances, formal dining, bonus room, and a spacious primary suite with soaker tub & separate shower. The fully finished basement boasts 9’ ceilings, large rec room, and 4th bedroom. Situated on a quiet cul-de-sac with a massive yard, steps from the ravine, pond, parks, schools & shopping. (id:63502)
RE/MAX Excellence
#410 5001 Eton Bv
Sherwood Park, Alberta
END UNIT... 18 PLUS ADULT LIVING...TOP FLOOR... 9 FT CEILINGS...AIR CONDITIONING...UNDERGROUND PARKING..TITLED PARKING STALL...FITNESS ROOM... CLOSE TO EVERYTHING! This 1 bedroom PLUS DEN condo with 2 pce & 3 pce baths. Enjoy the den as office/hobby room with built in cabinetry, and in-suite laundry! Open concept kitchen, dining room and living room. Primary retreat offers a 3 pce ensuite with walk in shower. Enjoy the outdoors and view of park on a very spacious balcony with glass railings, equipped natural gas hookup for BBQ. Excellent central location in Sherwood Park, close to schools, playgrounds, walking paths, and shopping. Underground parking and underground visitor parking too! Enjoy CARE FREE LIFESTYLE, in the heart of the Park! (id:63502)
RE/MAX Elite
15 Maligne Dr
Devon, Alberta
Welcome to this charming 1204sq ft bungalow in the heart of Devon with a fully finished basement and thoughtful updates throughout. The main floor offers 3 spacious bedrooms, a 4-piece bathroom, and a 2-piece ensuite off the primary. The bright living area features a cozy gas fireplace and flows into the kitchen, which has been upgraded with black stainless steel appliances. Downstairs, the finished basement provides plenty of extra living space which is perfect for a rec room, family area, or hobby space. The home also features a double detached heated garage, ideal for our Alberta winters. Step outside to a backyard that’s move-in ready with fresh new sod, creating a perfect spot for kids, pets, or summer entertaining. The new washer & dryer add extra convenience, while the furnace—though not new—has been completely redone with all parts replaced, giving peace of mind for years to come. This well-kept home combines comfort and practicality in a family-friendly community. (id:63502)
RE/MAX Preferred Choice
158 Mayfair Me Nw
Edmonton, Alberta
Welcome to Mayfair Mews! This stylish and upgraded townhome is located in a well-managed complex with low condo fees and a fantastic north-end location. Offering 4 bedrooms, 1.5 baths, and a thoughtful floorplan, it’s perfect for families or first-time buyers. The main floor boasts a bright living room, modern kitchen with elegant tiled backsplash and plenty of counterspace, a sunny dining area, and convenient 2-pc bath. Upstairs you’ll find 4 generous bedrooms with great closet space and a full family bath. The finished basement adds a spacious family room, laundry, and loads of storage. Step outside to your private, west-facing yard with mature trees—ideal for summer evenings. Major updates already done, including roof, windows, and fences. Walking distance to schools, parks, shopping, and just 10 minutes to CFB Edmonton. Move-in ready and fantastic value—don’t miss this opportunity! (id:63502)
RE/MAX Elite
1093 Secord Promenade Pm Nw
Edmonton, Alberta
IMMACULATE Former Showhome with $50,000 in additional upgrades! This Secord bungalow offers 1088 sq ft above grade plus a fully finished 600 sq ft basement. The main floor showcases a bright open design and a Chef’s Kitchen with Stainless Steel Appliances and a Large Quartz Island—perfect for cooking and entertaining guests. A spacious Primary Bedroom with 3-pc ensuite and a half bath complete the main level. Downstairs adds 2 bedrooms, a Rec room, and 4-pc guest bath. Premium upgrades include Solar Panels (2023), Permanent LED Outdoor Lighting (2025) , Central A/C (2022) , EV Charger System (2022), and a Culligan Water Softener/RO System (2022). With a Double Attached Garage, Spacious yard, and quiet street location, this home is ideal for downsizers seeking a forever home, while still offering flexibility for families and guests. Turn-key, tasteful, and ready to move in! WELCOME HOME! (id:63502)
Exp Realty
12248 105 St Nw
Edmonton, Alberta
HUGE WORKSHOP DOUBLE GARAGE! This family-owned 2-bedroom Raised Bungalow sits on a 33 X 150 SQ.FT lot on one of the best street in Westwood.. Make this your home sweet home or next rental investment property. The property location is in the neighborhood of Westwood steps from NAIT College campus, Kingsway Mall, Royal Alex Hospital, & Glenrose Hospital. Property showcases great curb appeal with its stucco exterior finishing and has great bones. The main floor greets you with living room, dining room, 4-piece bath, 1 bedroom, & kitchen. The side door entry takes you down to the basement offering 1 bedroom & living room area. (Potential for future suite). The basement has 5 large windows bringing in lots of natural light. The furnace & hot water tank are newer and efficient. The chain link fenced-in backyard is perfect for enjoyment w/ lots of green space. The oversized double garage is great for lifting & working on your vehicles. A rare opportunity awaits you on this family-owned home. (id:63502)
Century 21 Masters
53313 Rge Road 30
Rural Parkland County, Alberta
Discover 67 acres of rolling hills, open fields, wetlands, trails, and fruit trees including saskatoons, hazelnuts, raspberries, and red currants. A 1/4 mile gravel driveway leads to a gated compound with automated wrought-iron gates. Built with advanced standards, the home features 65+ screw piles, 36 foundation, Genics-treated lumber, triple-pane low-E windows, R28 walls, R60+ attic, and a state-of-the-art septic system. The quad attached garage includes a dog wash, while the 44’x70’ shop offers 15’ ceilings, ICF grade beam on piles, 12” slab, full kitchen, bath, 280 ft well, radiant and forced air heat, air lines, and industrial filtration. Inside, enjoy in-floor heating, LED lighting, high-efficiency fireplaces, and premium finishes throughout. A rare opportunity to own a secure, private estate with unmatched craftsmanship and modern comfort. (id:63502)
Comfree
#104 9707 105 St Nw Nw
Edmonton, Alberta
Stop right here and have a look. Formerly the projects show suite. A unique and very special property. 1220 sq ft 2 bedroom with 10' ceilings. Substantial upgrades including wide crown molding and 8 baseboards throughout. Chosen by the owner Trevor Dunn ( original project realtor ) during construction as the best unit in the building. The only unit in the building with the fireplace placed close to the dining room specially designed for high end ( 19 rack mount ) electronics in mind. Main level but great security ( well above grade level ) and with 6' fencing to the plaza. This is truly special, 1500 sq ft private use plaza deck featuring several raised garden planters for gardening or flower beds. Great location midway between downtown and the river. Undergound heated parking right next to the elevator. Just now repainted complete with brand new wide profile luxury vinyl plank floors. (id:63502)
Maxwell Polaris
9451 Pear Crescent Sw
Edmonton, Alberta
Welcome to this stunning 5-bedroom, 4-bathroom home in the Orchards, set on amenity lot with proposed future park. The main floor includes a bedroom with full bath, ideal for guests or extended family, along with a bright modern kitchen featuring quartz countertops and a convenient spice kitchen. An open-to-below foyer with feature wall and elegant glass railing highlight the home’s custom design. Upgrades include 9’ ceilings on all levels, 8’ doors, vaulted ceiling in the primary bedroom, custom mudroom cabinets, and premium finishes throughout. Upstairs you’ll find 4 spacious bedrooms, including a luxurious primary suite with fireplace feature wall, walk-in closet, and spa-like 5-piece ensuite with freestanding tub, plus 2 additional bathrooms including a Jack & Jill. With a separate side entrance and separate furnace, the basement is ready for future suite development & backyard has deck also.Landscaping is done. Conveniently located near schools, shopping, Anthony Henday, and public transit. (id:63502)
Maxwell Polaris
5408 Sunview Ba
Sherwood Park, Alberta
This beautiful home built by Jayman in desirable Summerwood is situated in a quiet cul-de-sac and close to parks, trails, schools and shopping. Inside, discover loads of upgrades, including the Showstopper kitchen with Quartz counters, MASSIVE island with beverage fridge and peninsula, and built-in appliances. including gas range. Engineered hardwood throughout the main. The generous dining area faces the deck with private west-facing back yard. Cozy up to the fireplace in the Great Room on chilly Fall nights. The main floor has extra storage next to the Powder room. Upstairs, you will the spacious sunken Bonus Room, perfect for TV nights! There is a convenient upper laundry room next to the 3 bedrooms. Primary BR is spacious with an elegant and roomy ensuite. The other BRs have double door closets and are complemented with a 4 pc bath. Other upgrades include furnace (2023), water softener, and AC and OVERSIZED garage. This home is in mint condition and would make a perfect Family Home- great location! (id:63502)
Now Real Estate Group
42204b Twp Rd 624
Rural Bonnyville M.d., Alberta
Located just a mile from the City of Cold Lake limits, this 1.5-acre parcel nestled in the trees boasts a renovated 4-level split. The stunning country setting provides maximum privacy in the summer months and is home to various wildlife, which you can enjoy right from your kitchen window or the wraparound deck. The open-concept main floor features a brand-new kitchen with granite counters and vinyl plank flooring. Additional upgrades include new shingles, vinyl windows, updated siding, and a high-efficiency furnace.The upper level offers three bedrooms, including a primary with a 2-piece ensuite, as well as a 4-piece main bath. On the third level, you’ll find a spacious family room, a fourth bedroom, and a 3-piece bath. The fourth and final level is undeveloped and includes a convenient walkout.A detached 26’x32’ heated garage, a beautifully landscaped yard with a gazebo, and plenty of nearby walking, snowmobile, and ATV trails complete this one-of-a-kind property. (id:63502)
RE/MAX Platinum Realty
62106 Rge Rd 455
Rural Bonnyville M.d., Alberta
Welcome to this charming 1,640 sq. ft. bungalow nestled on 5.91 acres just 8 km north of Bonnyville. This well-kept home offers 3 spacious bedrooms, 2 bathrooms, and the convenience of main floor laundry. The mature yard provides plenty of space for outdoor enjoyment, with ample room for all your toys. Completing the package is an impressive 3,500 sq. ft. shop—perfect for storage, hobbies, or a home-based business. (id:63502)
Royal LePage Northern Lights Realty
#69 50 Ebony Bv
Sherwood Park, Alberta
Extremely well-maintained 2-storey home in sought-after Emerald Hills, just steps from all amenities! This Paris II model by Cantiro Homes offers charming curb appeal with a front veranda and BBQ gas line. Inside, the welcoming foyer opens to a stunning living room with soaring vaulted ceilings, highlighted by an electric fireplace with a floor to ceiling tile surround. The bright kitchen overlooks the living room and features stainless steel appliances, a central island, and quartz countertops. Upstairs, the spacious primary suite boasts a walk-in closet and 4 piece ensuite. Two additional bedrooms and the convenience of upper-level laundry complete the Upstairs. The basement provides a large flex space perfect for a home office, gym, or extra storage along with direct access to the double attached garage. (id:63502)
RE/MAX River City
#3 925 Picard Dr Nw
Edmonton, Alberta
The search is over! If you've been looking for a mint condition 45+ adult living half duplex in The Shores...LOOK NO FURTHER! This has always been a very desirable complex and rarely does one come up for sale. Features of this incredibly well kept 4 bedroom unit include such things as sun-soaked living areas, gleaming hardwood flooring, newer lighting, newer railings, newer appliances, newer hot water tank, granite counter-tops, 2 fireplaces, main floor laundry, a beautiful dining area, a F-Fin basement, central A/C, a double attached garage, big bedrooms and a ton of storage. If that's not enough, this one is also conveniently situated across from visitor parking for when the family pops by and is just across the street from the park in Potter Greens. Take the grandchildren to the playground, the ice rink or just kick the ball around in the field. This one is also very close to Henday, Whitemud, Costco, the River Cree, all sorts of shopping and just a pitching wedge from the golf course! (id:63502)
RE/MAX Excellence

