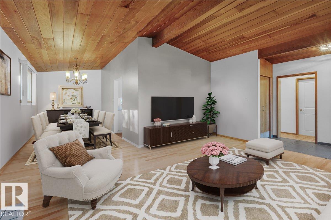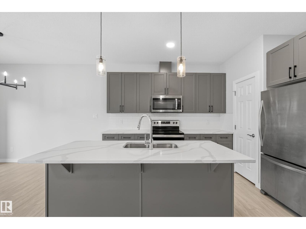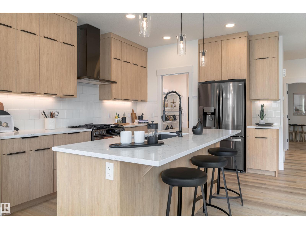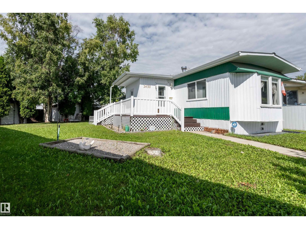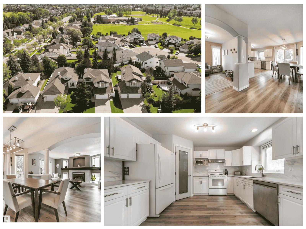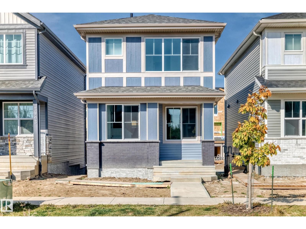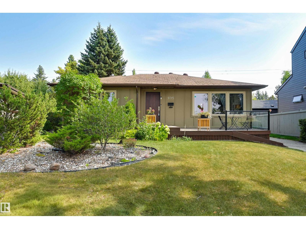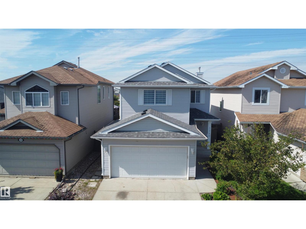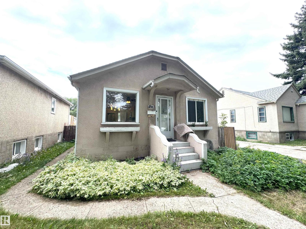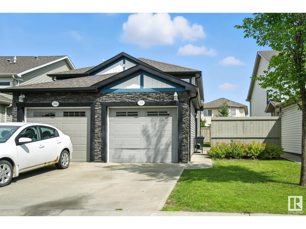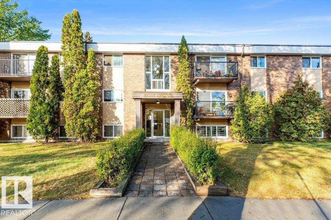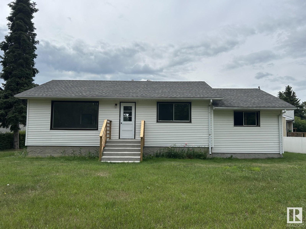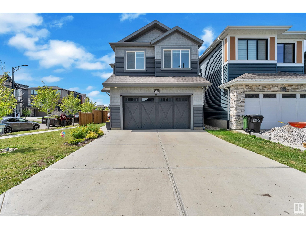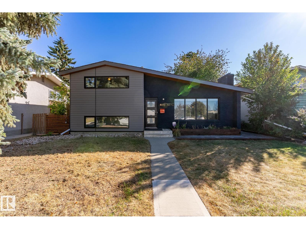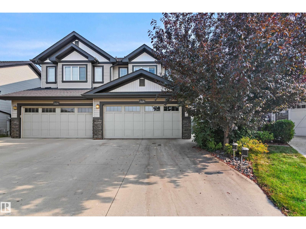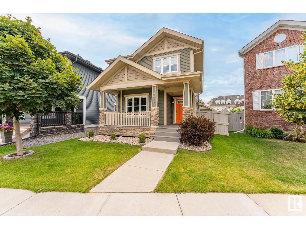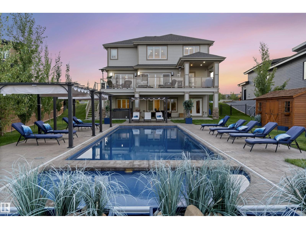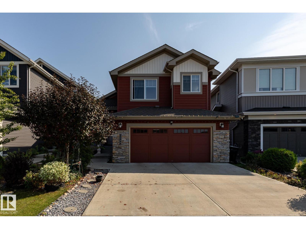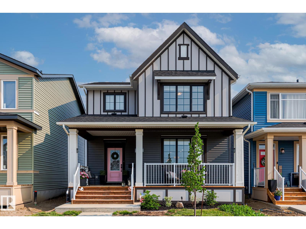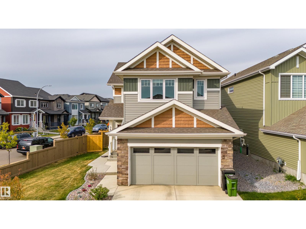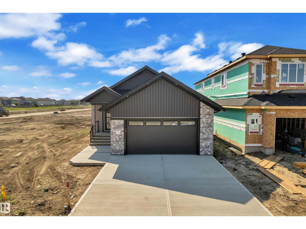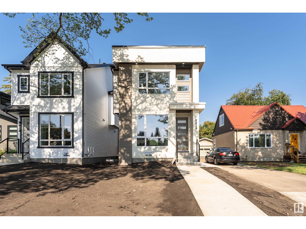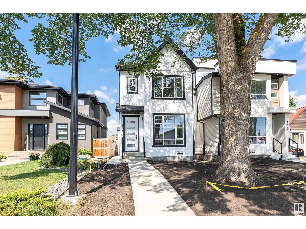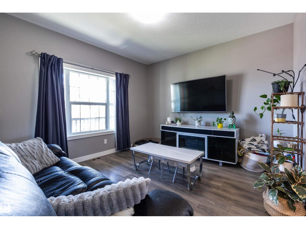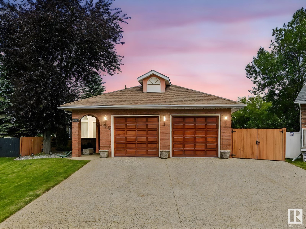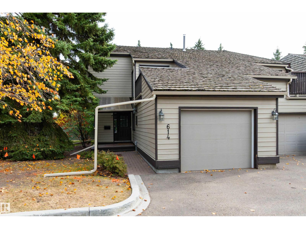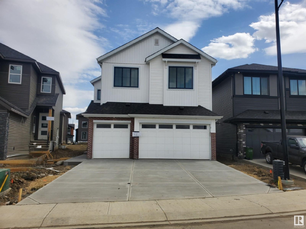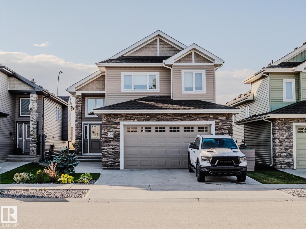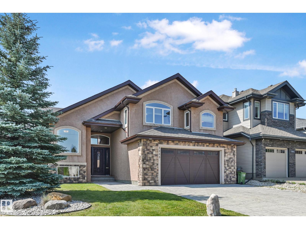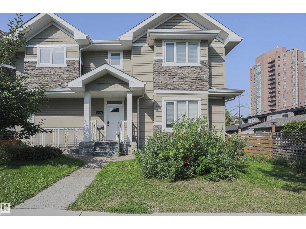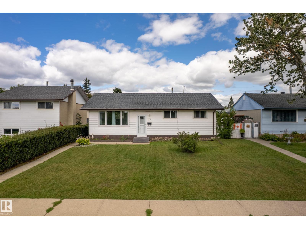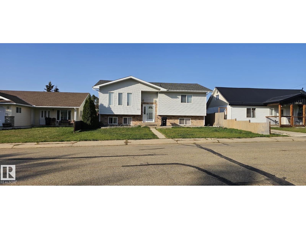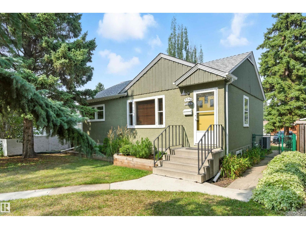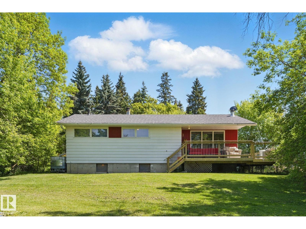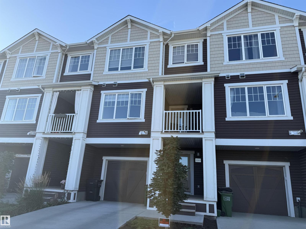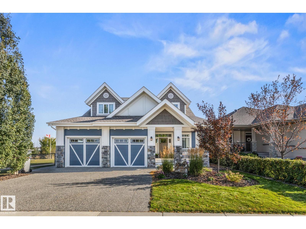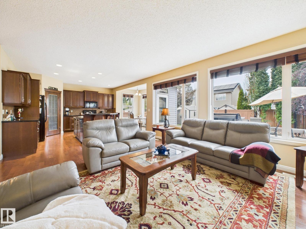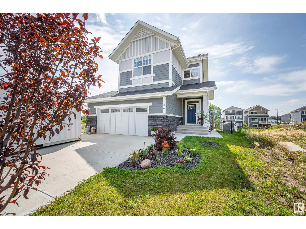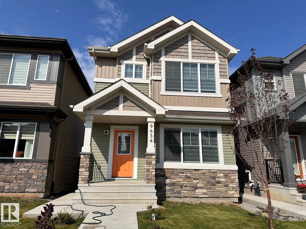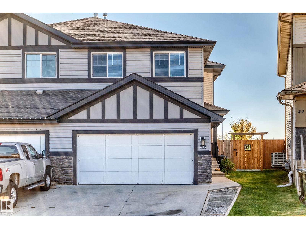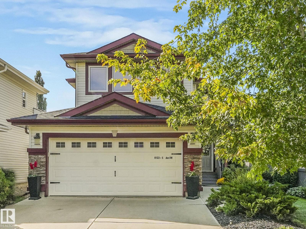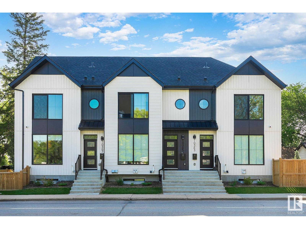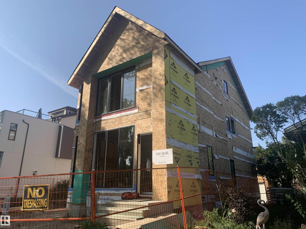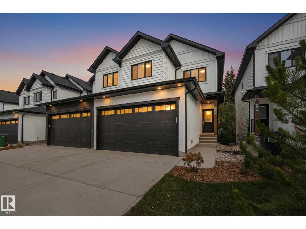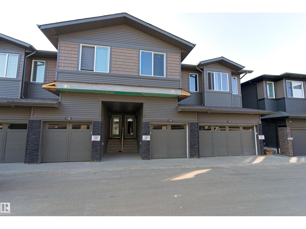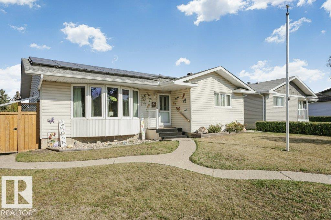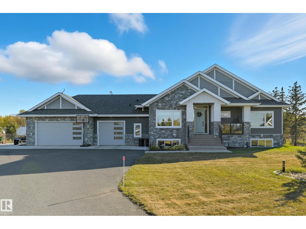11739 39 Av Nw
Edmonton, Alberta
Fantastic 5 bedroom 2.5 bath home in desirable Greenfield could be yours. This 60's era home has many updates and is ready for you to call home. As you enter the beautiful front door you will be greeted by hardwood floors, a vaulted ceiling and wood burning fireplace. You will notice the updated vinyl windows and a brand new kitchen with granite counter tops, a beautiful honeycomb tile backsplash, and updated stainless steel appliances. The main floor boasts 3 bedrooms with a primary ensuite and full 4 piece bath. The finished basement has 2 sizeable bedrooms, bathroom and a large living area with fireplace. Updated furnace and large tiled laundry and storage area round out the basement. The south facing backyard has apple tree's and room to grow and entertain. Newer concrete poured for the rear driveway and double garage with epoxy finished floors. Close to great schools and easy access to all amenities. This is a great find in a great location. Come see today! (id:63502)
Blackmore Real Estate
84 Meadowland Cr
Spruce Grove, Alberta
Step into comfort and style in this beautifully kept 2-storey home! The main floor features 9-ft ceilings, an open-concept layout, and a bright great room overlooking the backyard. The island kitchen offers quartz countertops, stainless steel appliances, a corner pantry, and flows easily into the dining area with access to the 10x10 pressure-treated deck. Upstairs, the spacious primary suite includes a walk-in closet and 3-piece ensuite with 5-ft shower. Two additional bedrooms, a 4-piece bath, and upper-floor laundry provide convenience for busy families. The insulated, drywalled double attached garage with opener completes this move-in ready home. (id:63502)
Liv Real Estate
367 Glenridding Ravine Rd Sw
Edmonton, Alberta
Introducing a stunning MOVE IN ready Showhome with POND view, built by Anthem in the highly desirable community of Glenridding Ravine, South Edmonton! This thoughtfully designed 2-storey with double attached garage offers a MAIN floor Bedroom, SIDE entrance for future basement development, and a walk-through PANTRY. The OPEN-CONCEPT main floor features a bright living room, large dining area, and stylish kitchen with quartz countertops, modern lighting, and appliances. Upstairs, enjoy 3 spacious bedrooms, a versatile BONUS room, and convenient Laundry. The primary suite boasts His & Hers sinks and an upgraded ensuite. High-end finishes include vinyl flooring on the main level, bathrooms, and laundry, with plush carpet upstairs. Additional upgrades include a 9’ foundation, deck and A/C. Located in Glenridding Ravine, part of established Windermere, this vibrant community offers trails overlooking Whitemud Creek Ravine, schools, shopping, recreation, and nature — all in one place! (id:63502)
Cir Realty
2438 Lakeview Ba Nw Nw
Edmonton, Alberta
Welcome to this charming 1,037 sq ft home tucked away in a quiet cul-de-sac in Westview Village. The open-concept layout is filled with natural light from large windows and offers plenty of cabinet space in the kitchen. Just off the kitchen, the living room is spacious yet cozy, making it the perfect place to gather or relax while staying cool with A/C. The primary bedroom is generous in size with ample closet space and bright windows, while the second bedroom also offers great storage and natural light. A full 4-piece bathroom completes the interior. Outside, enjoy a large fenced yard with a large wrap around deck, ideal for morning coffee or entertaining. The community features a modern fitness centre, rentable hall, pond with walking paths, outdoor rink, sports courts, ball fields, playgrounds, plus the convenience of an on-site store, gas bar, pub, and restaurant. With Lewis Estates Golf Course nearby and quick access to the Anthony Henday, this home offers comfort, convenience, and community living. (id:63502)
Exp Realty
71 Rue Bouchard
Beaumont, Alberta
Fully renovated and absolutely stunning, this home is the total package for families seeking space, style, and comfort. The main floor features a bright front den, a versatile flex room for a formal dining area or playroom, and a spacious open-concept layout. The kitchen shines with quartz counters and modern finishes, flowing into the dining area and living room with a cozy gas fireplace and large windows that fill the space with natural light. Upstairs offers a spacious bonus room, three large bedrooms, and a laundry room, all with updated laminate flooring for added convenience. The primary suite is a true retreat with his and her closets and a beautiful ensuite with a soaker tub and separate shower. Outside, enjoy a private, fully fenced yard with mature trees, a large deck, and a dog run. Additional features include A/C, central vacuum, a heated double garage with built-in workspace and granite counters, and newer shingles (2014). The basement is roughed in and ready to grow with your family. (id:63502)
Exp Realty
3965 Wren Lo Nw
Edmonton, Alberta
**ATTENTION INVESTORS & HOMEBUYERS**NEW (1975 SQ FT, LIVING SPACE)**NEVER LIVED IN**LEGAL SUITE** Seize this opportunity in scenic Kinglet. This brand new, impressive 2 storey home offers high end materials, lots of living space and a full LEGAL basement suite - providing you with the chance to live upstairs and rent downstairs! Boasting 4 BEDROOMS & 3.5 BATHROOMS, this home is designed for multi-generational living or as an investment. The main floor flows beautifully with durable LVP flooring into a spacious kitchen with gleaming quartz countertops. The self-contained legal suite is a standout feature, equipped with its own furnace & hot water tank. The main residence is bright and spacious, drenched with natural light thanks to large windows & high ceilings. A garage pad is ready outside with convenient steps & a landing offers immediate parking and future garage potential. Turn key & in a fantastic location with great access to amenities! A must see!! (id:63502)
One Percent Realty
9715 143a St Nw
Edmonton, Alberta
Over 1,200 sq. ft., this beautifully renovated home blends modern style with comfort. The welcoming front entry can be closed off from the rest of the home, adding both charm and practicality. A bright living room, with f/p & custom built-ins, overlooks the front lawn & across to the park, while the open-concept design showcases a sleek modern kitchen with built-in appliances, a large island, & abundant cabinetry. A formal dining room sets the stage for special gatherings. The primary suite includes a 3-piece bath, while a second full bath serves the additional bedroom on the main level. The fully finished basement offers a spacious family rm, two more bedrooms, a laundry area, & ample storage. With updated lighting, plumbing, and electrical throughout, this home is move-in ready. You will appreciate the backyard, multiple decks & double detached garage. Perfectly positioned across from Crestwood School and playground and centrally located near all amenities—this is everyday family living at its finest. (id:63502)
RE/MAX Excellence
3240 26 St Nw
Edmonton, Alberta
Welcome to this FULLY RENOVATED detached 2-storey home in Silver Berry, offering over 1,400 sq. ft. of living space on a quiet street close to the Anthony Henday. The main floor boasts an open-concept design with a welcoming foyer, a bright living room filled with natural light from large windows and centered around a brand-new fireplace, plus a stunning new kitchen with corner pantry, central island, breakfast nook, new countertops, and new flooring. Also on this level are laundry and a 2-pc bath. Upstairs, the primary suite features a walk-in closet and beautifully updated ensuite, along with 2 additional bedrooms and a new full bath. The FINISHED BASEMENT adds a rec room, 4th bedroom, full bath, utility room, and storage. With new washrooms, new window coverings, NEW ROOF, and UPGRADES THROUGHOUT, this home feels like new. Huge windows create a bright, airy atmosphere. Enjoy the fully fenced & landscaped yard with large deck, plus central A/C. Close to schools, shopping, public transit. (id:63502)
Century 21 Smart Realty
11840 70 St Nw
Edmonton, Alberta
Cute bungalow, renovated! Reno includes windows, flooring kitchen, paint and basement plus new siding for the garage. Open concept kitchen and living room looks spacious, kitchen has lots of cupboards and storage, this floor has two decent size bedrooms and a common washroom. Basement is fully finished with additional two bedrooms a washroom and kitchen plus separate laundry. Close to most amenities, just steps away from high school. (id:63502)
2% Realty Pro
#15 6520 2 Av Sw
Edmonton, Alberta
Whether you’re a first-time homebuyer or an investor, this property is a fantastic opportunity to own in one of Edmonton’s growing and desirable neighborhoods. Welcome to this beautiful bungalow-style unit in the sought-after Charlesworth community, offering the perfect blend of comfort and convenience. Located close to all shopping centres, with quick access to Anthony Henday, the airport, and just minutes’ walk to the temple, this home puts everything you need at your fingertips. Inside, you’ll find a bright and inviting living room, a functional kitchen with plenty of storage, two cozy bedrooms, a full bathroom, and convenient in-suite laundry. The attached single garage adds year-round convenience, making this home ideal for both comfort and practicality. (id:63502)
Century 21 Smart Realty
#101 11916 104 St Nw
Edmonton, Alberta
Updated 752 sqft Condo steps from NAIT, Vanguard College, Kingsway Mall, LRT and Bus Routes. Well maintained building with low condo fees-ideal for students, investors, or anyone seeking Affordable, low-maintenance living. Bright layout, modern updates and new flooring throughout, in suite laundry, and unbeatable location make this a great value opportunity near downtown amenities. Includes an assigned, energized parking stall. Easy access to Yellowhead Trail and anywhere central. (id:63502)
The Foundry Real Estate Company Ltd
14 O'brien Dr
Fort Saskatchewan, Alberta
Visit the Listing Brokerage (and/or listing REALTOR®) website to obtain additional information. Beautiful Renovated Bungalow! Perfect for first-time buyers or downsizers, this fully renovated 1200+ sq.ft home boasts newer shingles, hot water tank, and high-efficiency furnace. Unique features include a two-bedroom flex-space addition and spacious mudroom with ample storage. Enjoy quiet street living close to schools, golf, and more! The open kitchen stuns with quartz countertops, stainless appliances, and a floor-to-ceiling pantry. Luxurious vinyl tile flows throughout. Spa-like bathroom has a deep tub, quartz accents, and ample vanity storage. Three generous main-floor bedrooms and a bright, spacious living room with huge windows. Basement offers a massive rec room, full bath, laundry, and storage. Outdoor space feels like a private park with mature trees, concrete patio, pond, oversized double garage, powered shed, and a large garden bed with tons of potential for landscaping, flowers, or fresh herbs. (id:63502)
Honestdoor Inc
4104 Hawthorn Co Sw
Edmonton, Alberta
Spacious 4-Bedroom, 3-Bath 2-Storey in a Sought-After Neighborhood! Welcome to this beautifully designed 2-storey home offering the perfect blend of space, comfort, and functionality. With 4 bedrooms and 3 full bathrooms, this home is ideal for growing families or multi-generational living. The main floor features a convenient bedroom and a 3-piece bathroom, perfect for guests or those who prefer main-level living. Upstairs, you’ll find three generously sized bedrooms, including a luxurious primary suite with a spa-like 5-piece ensuite and an expansive walk-in closet. The third bath upstairs is also a 5-piece, providing ample space for busy mornings. Side entrance A huge upper-floor family room offers the perfect retreat for movie nights, play space.Located in a highly desirable area of Orchards, close to schools, parks, shopping, and more this home checks all the boxes! (id:63502)
Century 21 Smart Realty
9221 52 St Nw
Edmonton, Alberta
Located in a quiet crescent in the sought after community of Ottewell! This well-maintained 4-level split feat 4 beds (2 up & 2 down), 2 full baths, w/ over 1,800 sq ft of fully finished living space. The main level is highlighted by the soaring vaulted ceiling & large bright LR windows complimented by gorgeous engineered hardwood floors. The airy, fully renovated kitchen, feat quartz countertops, SS appliances & an abundance of cabinet space. Upstairs you’ll find 2 very spacious bedrooms w/ big closets & huge, oversized windows. An updated 4pc bath completes the 2nd level. The 3rd level includes an updated 3pc bath plus 2 more big bedrooms, both w/ wide windows that let in a ton of natural light. Downstairs there’s plenty of room for the kids to run in the big rec room. A convenient storage room & laundry complete the basement. Relax or entertain on the large rear deck complete w/ gas BBQ hook up. Oversized double garage. Walking distance to schools and Ottewell Park, & close to shopping amenities! (id:63502)
RE/MAX Excellence
5138 Godson Cl Nw Nw
Edmonton, Alberta
Welcome to this beautifully maintained half duplex with a double attached garage in the desirable community of Granville. This spacious home offers an open-concept main floor featuring a modern kitchen with granite countertops, stainless steel appliances, a corner pantry, and a large island with sink and A.C so your summers are hot. The living room is warm and inviting with a gas fireplace and plenty of windows that fill the space with natural light. Upstairs you’ll find two generous primary suites, each complete with walk-in closets and full ensuites—one with a 5-piece including double sinks, the other with a 3-piece. The unfinished basement offers excellent potential with a bathroom rough-in already started. Step outside and enjoy a huge pie-shaped backyard backing onto a walking path that leads to a peaceful storm pond, perfect for outdoor activities. Conveniently located near schools, parks, shopping, and major roadways, this home is ideal for anyone seeking comfort, convenience, and community living. (id:63502)
Maxwell Progressive
4026 Morrison Wy Nw
Edmonton, Alberta
This home has everything you have been dreaming of! To start, this home is situated on a pie lot with an INSULATED & HEATED TRIPLE CAR GARAGE, picturesque landscaping with a brand NEW beautiful COMPOSITE DECK in the front & backyard, and additional paved storage! Inside, the main floor homes a spacious living room with hardwood floors that flood to the kitchen & dining area! Now this kitchen is what chefs dreams are made of as you will find GRANITE COUNTERTOPS, CEILING HIGH CABINETS, SS APPLIANCE, & GAS RANGE! Completing the main level is a custom mudroom nook, along with a 2pc bath! Upstairs homes 2 PRIMARY BEDROOMS W/WALK IN CLOSETS & their own separate ENSUITE'S! The upstairs LAUNDRY ROOM has been finished with brand new cabinetry and storage! The basement is fully finished with a flex/den area, spacious 3rd bedroom which is complete with a WET BAR, and is currently used as a Rec Room; plus a 2pc bath w/rough in for a shower! Extras: CENTRAL A/C, 220 WIRING IN GARAGE, 9FT CEILINGS, UPSTAIRS LAUNDRY! (id:63502)
Royal LePage Prestige Realty
#13 52320 Rge Road 231
Rural Strathcona County, Alberta
Live the Good Life in Meadowhawk! This executive property offers an absolutely spectacular backyard oasis with a glorious heated salt-water pool – your very own private resort!. Step inside the breathtaking grand entrance with bespoke features such as a stunning chandelier, open concept design with custom stonework, crown mouldings, hardwood floors. The opulent kitchen will be the envy of any chef! Boasting granite counters, elite appliances and an oversized walk-in pantry. The comfort continues as you discover the grand space of the upper level’s flex room, convenient laundry room, Jack and Jill bedrooms, and the lavish primary retreat with a spa-like ensuite. The fully developed walk-out basement is flooded with an abundance of natural light, featuring 2 additional bedrooms, gym, dance studio, bar, & wine room. Enjoy lush greenery, and no rear neighbours—just a tranquil pond. Don't miss out on this resort-style luxury living! Visit REALTOR® website for additional information. (id:63502)
Exp Realty
2548 Wonnacott Lo Sw
Edmonton, Alberta
Welcome to this stunning custom-built home by Parkwood Homes, located in the desirable community of Aurora. With a total of 2571 sqft of living space, this uniquely designed residence offers a spacious and functional layout featuring 5 bedrooms, including 2 on the main floor, ideal for multi-generational living or guest accommodations. The private primary suite is thoughtfully situated on its own level and includes a luxurious 5-piece ensuite for added comfort and privacy.Enjoy 3 full bathrooms, finished basement, a chef-inspired kitchen with upgraded stainless-steel appliances, and ample cabinetry that flows seamlessly into the open-concept living space perfect for entertaining. Backing onto peaceful green space, this property also includes extra storage under the deck, oversized garage, rough-ins for an additional sink in the basement and a water softener system, enhancing everyday convenience. This home combines style, comfort, and smart design. Lets make it yours ! (id:63502)
Rite Realty
7012 54 Av
Beaumont, Alberta
BETTER than brand new! This well-maintained Homes by Avi home built in 2023 offers the best of both worlds, turn-key without sacrificing that new-home feel. Located in the new community of Elan in West Beaumont this home is perfect for a growing family or empty nesters looking for a quaint getaway in a thriving quiet family-friendly community. Have kids or pets? The large park across the street provides a perfect place to hangout, relax & enjoy the sun or snow! Inside the home you are greeted with quality finishes and a sleek design that is modern and clean. Relax in the well sized living room while sun soaks your home, host a dinner party, or gather in the kitchen around your large island. Whether you're working from home or need some extra space for a playroom the den on the main floor is the perfect space. Upstairs you have 3 good sized bedrooms, a 5 piece ensuite for a relaxing getaway, and even more family space in your large bonus room. Quick Possession available. (id:63502)
Real Broker
9806 225a St Nw
Edmonton, Alberta
Like new; it’s all done for you! Pre-inspected too. This bright and inviting 2-storey corner-lot home welcomes you with 9-ft ceilings and an open main floor anchored by a chef’s dream kitchen featuring stacked upper cabinets, quartz counters, a corner pantry, and plenty of prep space. Entertain with ease in the dining and living areas, or step outside to the huge private deck (26' x 26') and landscaped yard with shed. Upstairs, unwind in the spacious primary suite with walk-in closet and 5-pc ensuite including dual vanities and a soaker tub. Two more bedrooms, a full bath, bonus room, and laundry complete the level. A main-floor bedroom/office, quartz throughout, side entry for future possibilities, and a double attached garage. Compare with a new home; landscaping is done and window coverings are included! This home is ready for you (id:63502)
Real Broker
164 Caledon Crescent
Spruce Grove, Alberta
QUICK POSSESSION ! BRAND NEW bungalow with approx. 3000 SQ FT total living space including a fully FINISHED BASEMENT, including 2 MASTER SUITES, BACKING TO POND. This HIGH-END property features PREMIUM FINISHES in every corner, LUXURY vinyl plank flooring, CUSTOM railing, and 2-tone cabinets. The main kitchen features waterfall island, under cabinet lights, and upgraded quartz countertops. Enjoy the open concept living area with ELECTRIC FIREPLACE, accent wall, and abundant natural light from premium TRIPLE-PANE WINDOWS. Highlights include a huge covered balcony, built in SPEAKERS, laundry with sink & cabinet space and a wet bar in the basement. With soaring CEILINGS on both levels, PREMIUM LIGHTING, MULTIPLE INDENT CEILINGS with rope lights, FEATURED WALLS, and high end quality with premium finishes, this home exudes luxury. A pond at rear ensures no immediate neighbors. Steps from three schools and parks, with quick amenity access! (id:63502)
Exp Realty
9624 86 St Nw
Edmonton, Alberta
Welcome to this stunning custom-built home nestled on a picturesque, tree-lined street in one of Edmonton’s most sought-after communities. Offering over 2,790 sq ft of beautifully finished living space, this 3 STOREY + FINISHED BSMT, 4-bedroom, 3.5-bath home perfectly blends style, function, and comfort. The main floor features wide-plank hardwood, designer tile, and a sun-soaked open layout. The chef’s kitchen is a showstopper with quartz countertops, premium appliances, sleek cabinetry, and a massive island with seating. A spacious dining area and striking feature fireplace complete the elegant main level. Upstairs, the primary suite features a generous walk-in closet and a spa-inspired ensuite with dual sinks. Additional features include a fully finished basement, heated double garage, and beautiful landscaping. Located just steps from the LRT, this is urban living at its best—quiet, convenient, and connected. Turn the key and move right in. (id:63502)
Royal LePage Premier Real Estate
9622 86 St Nw
Edmonton, Alberta
Welcome to this stunning custom-built home nestled on a picturesque, tree-lined street in one of Edmonton’s most sought-after communities. Offering over 2,850sq ft of beautifully developed 3 STOREY + FINISHED BSMT living space, this 3-bedroom, 2.5-bath home perfectly blends style, function, and comfort. The main floor features Herringbone LVP, designer tile, and a sun-soaked open layout. The chef’s kitchen is a showstopper with quartz countertops, sleek cabinetry, and a massive island with seating. A spacious dining area and striking feature fireplace complete the elegant main level. Upstairs, the primary suite features a luxury spa-inspired ensuite, massive shower, Soaker with Trough sink.Additional features include ROOF TOP PATIO WITH DOWNTOWN VIEWS, BONUS ROOM WITH WET BAR,3 ZONE SOUND SYSTEM,TRIPLE PANE WINDOWS.FULLY FINISHED 1 BEDROOM LEGAL SUITE basement, double garage. Located just steps from the LRT, this is urban living at its best—quiet, convenient, and connected. Turn the key and move right in. (id:63502)
Royal LePage Premier Real Estate
17804 59 St Nw
Edmonton, Alberta
Welcome to this STUNNING home in the neighborhood of McConachie! When you first enter, you are greeted with a bright family room & separate den/office space. The open concept main floor is complete w/ a spacious dining room, kitchen with STAINLESS STEEL appliances, pantry, GRANITE countertops & and a 2pc bath. Upstairs, the primary bedroom boasts a large walk in closet, 5pc bath, beautiful VAULTED CEILINGS & a feature wall. Two additional bedrooms, a 4pc bath & the laundry room make up the top floor. The basement is 90% finished! Two separate living spaces, one of which can be a large FOURTH bedroom and a THIRD full bath is partially finished & ready for your personal touches. The OVERSIZED heated 22x24 double detached garage is perfect for those winter months! The backyard is settled on a HUGE PIE LOT, perfect for entertaining! Complete w/ a multilevel COMPOSITE deck & pergola! Just a few minutes from the Henday, shopping, playgrounds & more! Home also has AIR CONDITIONING! (id:63502)
Maxwell Challenge Realty
1820 Bearspaw Dr W Nw
Edmonton, Alberta
WOW!! Relax in your own Personal Park in your private backyard . Located in a small Cul-de-sac in Bearspaw, this Beautiful 2900 square foot Bungalow is Loaded with features: MAIN FLOOR :Living Room, Dining Room, Large Kitchen with 6 Built In Appliances, Eating Nook, Family Room, Sunroom, Loft with 2 pc Bath, Large Primary Bedroom with Full Ensuite, Two large spare bedrooms, Full Main Bathroom and a 2 pc bathroom by the garage entrance, Laundry Room with sink and built in ironing board. BASEMENT : Recreation Room, Second Kitchen, Large Bedroom,2nd Bedroom/Hobby Room, Full Bathroom, Cold Room , Storage Room, Separate entrance to basement from the garage. OUTSIDE: Large deck, Patio, Heated Work Shop, Storge Shed, Delightfull Water Feature, Firepit, Trailer Parking in the Backyard, Extra Vehicle Parking beside the garage, Oversized Double Garage with Floor Drain. Too many extras to mention them all! Just WOW!! (id:63502)
Maxwell Progressive
614 Woodbridge Wy
Sherwood Park, Alberta
Welcome home to this Woodbridge Farms established executive lifestyle townhome. This tastefully upgraded end unit is spacious, bright and super convenient in the heart of the Park close to shopping, schools and transportation, trails and greenspace. Large eat-in kitchen with tons of storage, dining area with sunken family room (9ft ceilings). Windows galore! Primary bedroom has a double closet, private 4 piece bathroom and patio with west facing exposure. Two additional HUGE bedrooms plus 4 piece bathroom with jetted tub. Ample storage in the basement with fully finished flex room plus laundry. Single attached garage with new insulated door. Private outside living area with natural gas hookup and freshly painted deck. Private pickleball/tennis courts for these summer days! Additional parking stall assigned to unit in visitor parking block for convenience. Water, sewer and exterior maintenance included in condo fee. (id:63502)
Now Real Estate Group
17115 3 St Nw
Edmonton, Alberta
This beautiful home by Lyonsdale Homes, located in the sought-after Marquis community, offers an oversized triple garage with private basement access. With over 2,600 sq. ft. of living space, it features 4 spacious bedrooms and 4 full bathrooms. The main floor showcases soaring ceilings that enhance the home’s grand, open feel, while the upper level continues the spacious vibe with 9-foot ceilings and 8-foot doors. The gourmet kitchen features Quartz countertops, a built-in oven, electric cooktop, and a generous dining area. A dedicated spice kitchen—accessed through the main kitchen—offers a gas range and extra prep space, perfect for keeping your main kitchen pristine. Upstairs, enjoy well-sized bedrooms, a Jack & Jill bath, upper-level laundry, and a cozy bonus room ideal for family time or entertaining. Located just steps from the showhome—this one is a must-see! (id:63502)
Homes & Gardens Real Estate Limited
261 Westbrook Wd
Fort Saskatchewan, Alberta
Bespoke. This beautiful, gently lived in custom bi-level walk out is best described as affordable luxury. Everywhere you turn, you will see the custom elements that make this property so beautifully crafted. As you enter you find yourself in a large greeting area with extra wide stairs giving a lofty spacious feel. As you ascend the stairs your eye is drawn to the vaulted ceilings and large windows that allow the light to spill in. The quartz countertops and high-end stainless appliances make this a chefs dream while blending beautifully with the warm luxury vinyl plank floor. The formal living room is so inviting where you can enjoy a gorgeous view and cozy up by a fire. The walk out basement makes the living space feel doubled in size with a family room, large bedroom, bathroom, laundry and storage. As you exit onto a beautiful patio and quaint, meticulously kept yard you'll find a hot tub to enjoy under a gazebo. Let's not forget the amazing, heated garage! Beautifully curated from the inside out! (id:63502)
RE/MAX River City
1213 Adamson Dr Sw
Edmonton, Alberta
Unique, executive style bi-level with the perfect blend of style and comfort. Step inside through a custom solid wood entrance door into a welcoming space featuring tile and rich hardwoods throughout. The large dining area, perfect for entertaining flows seamlessly into the living space with gorgeous stone-faced fireplace and vaulted ceilings. Granite countertops throughout the kitchen w/ stainless appliances and in floor heating!! Step out to your composite wrap around deck w/ ravine views and glass railing overlooking a beautifully landscaped yard complete with stamped concrete & firepit area. A perfect den space, 2 additional bedrooms and 4 pc bath complete this level. Upstairs you will find the impressive primary suite with large walk-in closet and 4 pc en-suite. The fully finished basement is perfect for both relaxing and entertaining with large rec room, wet bar, 4 pc bath and 4th bedroom. With the walk up basement you can also gain additional access to the over-sized double garage!! (id:63502)
RE/MAX Edge Realty
8804 100 St Nw
Edmonton, Alberta
WELCOME TO STRATHCONA! With many new shops opening in the area it is the place to be in Downtown Edmonton! Currently run as a successful Air BnB with more than 250 nights booked this 3 bedrooms, 2.5 baths Unit provides open concept design for entertaining on the first floor and spacious, bright rooms on the second floor. The kitchen and bathrooms all have granite counters and matching cabinetry throughout. The basement is finished as a 1 bedroom, 1 bath in-law suite and has a separate entrance. There is a double detached garage and also CENTRAL AC! As an Infill built in 2011 the grounds have filled in Beautifully and fits in very well with the other homes in the area. Come view this wonderful home in STRATHCONA! (id:63502)
Sterling Real Estate
8016 131a Av Nw
Edmonton, Alberta
Exceptional location! This well-loved, ORIGINAL OWNER 1052 sq.ft 3 bed+2 bath home is situated on a quiet street & FACES a GREEN SPACE in the conveniently located community of Balwin. You'll love being WALKING DISTANCE to schools & public transit & minutes to the Yellowhead, shopping & all amenities. Updated WINDOWS & SHINGLES, this home has a functional layout & an excellent opportunity for your updating & with a 940 sq.ft fully finished basement with a SECOND KITCHEN & SEPARATE ENTRANCE it offers great suite potential! The BRIGHT main floor features a spacious living room with a large south facing window that flows into the dining room & kitchen. The kitchen overlooks your HUGE backyard with low maintenance fence & OVERSIZED (23.5x21.5) double detached garage & additional parking. Rounding off the main floor is the primary bedroom, 2 additional bedrooms & UPDATED 4pc bath. The basement has a sizeable rec room, 4pc bath, 2nd kitchen, laundry room & storage. A great home on a fantastic lot (50x120)! (id:63502)
Century 21 Masters
4514 56 Av
Barrhead, Alberta
Nestled in a peaceful and mature neighborhood of Barrhead, this inviting property offers the perfect blend of comfort, convenience, and space for your growing family. With its warm and welcoming atmosphere, Step inside to discover a thoughtfully designed layout featuring four generously sized bedrooms and 2.5 bathrooms. The primary bedroom provides a private retreat complete with a convenient 2-piece ensuite. The heart of the home is the bright and airy living area, perfect for entertaining guests. Further enhancing this home's appeal, the basement stays cozy all winter long thanks to comfortable infloor heating, creating a warm and inviting space year-round. The home's appeal extends to the fantastic outdoor space. Host summer barbecues on the spacious deck, which overlooks the generous, fully fenced yard offering a secure space for children to play and pets to roam freely. For hobbyists and vehicle owners, the property includes an extra-wide double detached garage with a built-in workbench. (id:63502)
Kairali Realty Inc.
7744 86 Av Nw Nw
Edmonton, Alberta
Deliciously warm in Idylwylde, tastefully & meticulously renovated. Bathrooms fully renovated in 2019. New high-efficient furnace, roof shingles, a complete kitchen renovation and 100 amp electrical service were completed in 2020. 2021 saw the addition of central AC. The new hot water tank was added in 2025. Basement was completely renovated. The kitchen includes a Liebherr counter depth fridge, Bosch dishwasher, heated kitchen floor. You'll love the large yard space. Deck w/ natural gas connection. A fully fenced yard leads to a nicely updated garage. Garage is spruced up with 220V plug with heater. Yes an SUV like a Volvo XC60 will fit. Parking pad will accommodate 4 more vehicles. The green space behind property provides a wonderful open feel. A quiet avenue close to everything you'll need. Convenient to major commuter routes and ~ 5 blocks to LRT. The new Dermott District park, pool, tennis, & Vimy Academy 2 blocks away. Take time through the house to view all the space saver upgrades. (id:63502)
Royal LePage Noralta Real Estate
60027 Rr 40
Rural Barrhead County, Alberta
Welcome to a charming bungalow nestled on a quiet and private 76.31 acre parcel in Rural Barrhead County. This versatile property offers the perfect blend of rural comfort and agricultural potential — ideal for hobby farmers, those seeking to harvest crops, or anyone yearning for a peaceful country lifestyle. The well-cared-for home features over 1,300 sq. ft. of living space on the main floor with a practical layout that includes 3 generously sized bedrooms and 2 full bathrooms. Kitchen, dining and living areas provide warm gathering spaces, or sit on the large Deck to enjoy beautiful natural views. Step outside and you’ll find everything you need to live and work comfortably on the land. A double detached heated garage, a separate workshop, a greenhouse, a deck, and even a hot tub are all included. The property is surrounded by mature landscaping and open spaces well suited for growing crops or raising animals. Only 7.9 kms from town on paved roads. (id:63502)
Royal LePage Noralta Real Estate
20303 16 Av Nw
Edmonton, Alberta
Absolutely GORGEOUS 3 storey townhouse in the heart of Stillwater! If pride in ownership is your thing, look no further! Situated in a prime location in the complex, this amazing property boasts such things as an open sun-soaked layout, luxury finishes, quartz counter-tops with a massive Island, stainless steel appliances, vinyl plank flooring, a gas fireplace, a large balcony (perfect to watch the summer sunsets), upstairs laundry, walk-in closet, upgraded fixtures, upper end window treatments, and a single car attached garage. The community of Stillwater also boasts a community clubhouse, skating rink, spray park and is located close to schools, trails, Henday, Costco, golf and all other conceivable amenities. This truly is a must see for the discriminating buyer. (id:63502)
RE/MAX Excellence
1020 Genesis Lake Bv
Stony Plain, Alberta
Welcome to the most beautiful, custom home, unlike any other in Genesis on the Lakes. This property features a one-of-a-kind legal suite with high-end finishes and large windows that offer views of the beautifully landscaped backyard. This serene legal suite oasis is a rare find in Stony Plain, complete with a separate entrance. The house is STUNNING! It's spacious and complemented by neutral colours that create a calm atmosphere. The kitchen features ample counter space, a coffee bar, a custom pantry, and plenty of storage. The primary bedroom features a massive en-suite, a spacious walk-in closet, a fireplace, incredible vaulted ceilings, and a private balcony. The backyard showcases lovely landscaping, highlighted by a waterfall. Ultimate privacy with a south-facing yard that backs onto green space. This home is perfect for families needing extra space or retirees who require a guest suite. Don’t miss this rare opportunity to own a unique home with a legal suite in Genesis on the Lakes. (id:63502)
Century 21 Masters
80 North Ridge Dr
St. Albert, Alberta
Welcome to this spacious 2 storey in desirable North Ridge, the perfect fit for a growing family! With over 2,300 sq ft, this home offers a massive kitchen with island and corner pantry, ideal for family meals and entertaining. The main floor features a formal dining room, home office with French doors, and a cozy living room with fireplace. Upstairs you will find a bright bonus room and three large bedrooms, each with a walk in closet, plus a convenient laundry room. The primary retreat includes a soaker tub and separate shower for relaxing at the end of the day. The untouched basement with big windows and rough in plumbing is ready for your future plans. Recent updates include newer shingles, fresh sod in front and back yards. The home has central air conditioning for summer comfort. Close to top schools, parks, trails, and shopping, this home is move in ready and waiting for your family to make it your own! (id:63502)
Century 21 Masters
134 Edgewater Ci
Leduc, Alberta
Your dream home is here!! WALKOUT 6 bedroom 2 storey backing on walking path, HUGE pie shaped lot in Edgewater Estates. This Jayman built Charlotte 28 is loaded with extras! Start with an incredible kitchen with waterfall island, quartz counters, gas cooktop, built in oven, designer backsplash and w/in pantry. Open concept main flr has Hunter Douglas blinds, luxury vinyl plank flooring, a bedroom and 4 pce bath. Upstairs are 3 large bedrooms - with the primary showcasing a 5 pce spa ensuite and fabulous closet. Movie night is perfect in the bonus room with glass french doors. A flex/office area and laundry room complete this level. The bright basement has a side door entrance, 2 bedrooms, full bath, storage room and rec room with access to the outdoor concrete patio. A wet bar with bar fridge is perfect for entertaining. For the dog lovers -a fenced in run. The heated garage has new epoxy floor - so easy to clean. A/C for summers and SOLAR ready! Love the park across the street! Close to schools! (id:63502)
Now Real Estate Group
9634 Colak Link Li Sw
Edmonton, Alberta
Welcome to this bright and well-maintained main floor unit located in the vibrant community of Chappelle! This rental offers a modern open layout with stylish finishes and plenty of natural light. Enjoy a landscaped and fenced yard—perfect for outdoor relaxation and privacy. The home is pet-free, making it ideal for those with allergies or sensitivities. Conveniently available for immediate possession. Close to schools, playgrounds, shopping, dining, and with quick access to public transit, parks, and walking trails. Just minutes from Currents of Windermere, Terwillegar Rec Centre, and major roadways for an easy commute. A great choice for families or professionals looking for comfort in a quiet, friendly neighbourhood. (id:63502)
Kairali Realty Inc.
46 Hartwick Mr
Spruce Grove, Alberta
Discover luxurious living in the heart of Harvest Ridge, Spruce Grove. This stunning FULLY FINISHED half duplex merges contemporary design with elevated style across its spacious layout. Nestled on a reverse pie lot, this home seamlessly integrates indoor and outdoor relaxation. This home offers 3+2 beds, 4 baths, airy bonus room upstairs and a fully finished bsmt. The primary bedroom is true paradise and overlooks the backyard oasis; the ensuite has a newly installed modern tiled shower and walk in closet. The home has been well cared for and updated over the years with central AC, bonus room accent wall with nice views and mudroom barn doors. The beautifully finished bsmt has 2 bedrooms and half bath. Step outside to your own private oasis, hot tub, garden beds, composite deck, firepit and backing onto a park area. Laundry is on the upper floor. NEW washer, dryer and dishwasher. Prime location in Harvest Ridge and nestled in a cul-de-sac where tranquil vibes are on the daily. (id:63502)
Initia Real Estate
6123 5 Av Sw
Edmonton, Alberta
Welcome to this beautifully updated 2-storey home offering 2500 sq ft on three levels. A fully furnished, self-contained iN-LAW suite in the finished lower level. With 3+1 bedrooms & 3.5 baths, this home blends comfort, style, & versatility. The basement features a LARGE 1 bedroom, Living Rm, Dining, Bath & complete kitchen, ideal for extended family, guests, or entertaining. Professionally painted & cleaned, it’s move-in ready. Recent upgrades include a new roof (2024), furnace & hot water tank (2016) & a modern garage door opener with camera & remote (2023). Step outside to your private retreat—an oversized south-facing deck w/ a screened gazebo, overlooking beautifully landscaped perennial gardens designed for low maintenance. With a gas BBQ hookup, it’s the perfect setting for summer gatherings. Situated in a welcoming neighbourhood w/ convenient transit access, minutes from schools, shopping, dining, major highways, & only 15 minutes to the airport, this home offers effortless living & entertaining. (id:63502)
Century 21 All Stars Realty Ltd
10363 149 St Nw
Edmonton, Alberta
Don't pass on this amazing investment opportunity. No corners were cut in this incredibly-built 3Plex development which is ready for you to realize your ROI immediately. Currently Managed; Fully Tenanted & Eligible for the CHMC MLI Select Program. TURN-KEY. 6 Total Suites with their own In-Suite Laundry, & includes 3 LEGAL BASEMENT SUITES (with Separate Entrances). 3 Separate Single Garages & Fully Fenced/Beautifully Landscaped. High-End UPGRADES & Modern finishings include: Quartz Countertops; Vinyl Plank Flooring; A/C; S/S Appliances - to name a few. The Upper units have 9' Main Floors featuring functional Kitchens with plenty of Cabinets & Counterspace as well as a spacious Living Rm & 1/2 Bath. The 2nd Floor has 2 Bedrooms with its own Ensuite (one has 2 sinks) & Walk-In Closet. A Laundry closet completes this floor. The Basement Suite has a gorgeous Kitchen; Living Room; Bedroom; Full Bathroom & Laundry. Fantastic location. (id:63502)
The Agency North Central Alberta
14344 92a Av Nw
Edmonton, Alberta
Incredible executive home brought to you by Mill Street homes in the heart of the super desirable neighborhood of Parkview. 1st home buyers take advantage newly announced GST rebate program - The 1st time home buyer GST Rebate program would allow an individual to recover up to $50,000 of the GST. 4 large bedrooms above grade allows for your growing family with a 5th additional bedroom in your fully finished basement. Gorgeous open concept plan, perfect for entertaining large groups or intimate gatherings!! Upgraded features include wide plank engineered hardwood floors, chef's kitchen with upgraded appliance package and massive quartz island. Luxurious primary suite with spa ensuite and large walk in closet. Don't wait - construction started June 2025 offering a wonderful opportunity to make it your own with customizable choices for Jan 2026 completion. Act fast, this home is wider than the conventional 'skinny' home!! (id:63502)
Homes & Gardens Real Estate Limited
#19 5122 213a St Nw
Edmonton, Alberta
Introducing Copperwood Close by Ironstone Home Builders—an exceptional new community nestled beside the lush forests of The Grange District Park. Copperwood Close offers the finest in parkside living, featuring a beautifully designed modern farmhouse aesthetic. This Willow model showcases a walk-out basement backing onto trees, 3 bedrooms, 2.5 bathrooms, open-concept main floor with 9-foot ceilings. Enjoy luxury vinyl plank flooring throughout, a fully equipped kitchen with 5 upgraded appliances & quartz countertops, a bright great room seamlessly connected to a cozy dining nook. Upper level is upgraded w/plush carpeting, a spacious bonus room plus a convenient upper-level laundry room. The primary bedroom boasts a generous walk-in closet & a 4-piece ensuite. Two additional bedrooms share a full bath, providing ample space for family or guests. 10-year Home Warranty, landscaped & fenced w/ rear deck & a double 21x20 attached garage. Don't miss out on this exclusive collection of expertly crafted homes. (id:63502)
Rimrock Real Estate
#21 2710 66 St Sw Sw
Edmonton, Alberta
Welcome to The Orchards at Ellerslie, a vibrant fast growing, family-friendly neighbourhood. The comes comes with 3 beds, 2.5 baths with attached single car garage. The house is designed for modern living, offering a spacious open-concept layout that blends comfort and style with bright main floor features modern kitchen with quartz countertops—perfect for both everyday living and entertaining. Upstairs, you’ll find a generous primary suite complete with a private ensuite, along with two additional bed rooms ideal for family, guests, or a home office. Enjoy the best of outdoor living with expansive green spaces, playgrounds, sports courts, ice rinks, and exceptional community amenities designed for all ages. Located just a short walk from a bustling shopping plaza, you’ll have everything you need right at your doorstep—comfort, convenience, and community all in one place! (id:63502)
Exp Realty
27 Millgrove Dr
Spruce Grove, Alberta
This charming bungalow has something for everyone! Located close to schools, shopping, and a fabulous dog park, this 4 bed/2.5 bath home also has solar panels, hot tub (2025), adorable shed, dream garage with oversize door, workshop and in-floor heating, RV parking, and wonderful curb appeal. Big ticket items are covered with newer shingles, furnace, HWT and fencing (not to mention a refrigerator that might be smarter than us all!). The home is light and bright with south-facing living room windows - perfect for plant lovers - and there's also a skylight in the hallway that will make you think you've forgotten to turn off the lights! Off that bright hallway, you'll find 3 cozy bedrooms, with half bath ensuite in the primary, and a full bathroom with walk-in tub. Downstairs is spacious with a 4th bedroom, massive family/rec room as well as a brand new bathroom, laundry room with tons of storage space, and a flex room waiting for your next hobby to fill it up! Add your own personal touches and settle in! (id:63502)
Liv Real Estate
1173 Carter Crest Rd Nw Nw
Edmonton, Alberta
Welcome to this well maintained 2 story home, ideally situated in the quiet yet convenient Carter Crest community of Riverbend. Schools, recreation center and shopping are just a short walk away. Recent upgrades includes quartz counter tops throughout the whole house, newer fridge and hot water tank. The home also offer a stamp concrete patio in the backyard surrounded by mature trees. Vaulted ceiling at the front entrance way and a very generous ensuite with a large walk-in closet. A wonderful place to call home for the whole family. (id:63502)
RE/MAX Elite
#230, 50516 Range Road 233
Rural Leduc County, Alberta
When ELEGANTS & BEAUTY collide, you get a Home like this! This magnificent 4,000 total Sq Ft CUSTOM-BUILT HOME by AR Homes, is pure luxury and boasts 6 BEDROOMS & 4 BATHROOMS, a FULLY FINISHED BASEMENT. The MASTER BEDROOM has his and her closets w/ fireplace, main floor laundry, and a Basement with a WET-BAR with dual tap Kegerator, wine fridge, and a full-size fridge & sink. Main floor and basement living room fireplaces, in-floor heating in the basement, Garage floor epoxy & half bath, Heated garage & AIR CONDITIONING. Rough in for electric car charger & 2 floor drains, Paved driveway with RV pad & 50 amp RV plug, Fully fenced yard, 200 amp power. Lots of families for neighbours, with a real community feel, and buses for kids for school. Water is hauled to a community Holding Tank and pumped by pipeline to central lagoon from each property's septic tank. Water and sewer are paid monthly by metered consumption. There is an annual HOA fee of $480 dollars.There is only one thing left to say, WELCOME HOME! (id:63502)
Exp Realty
