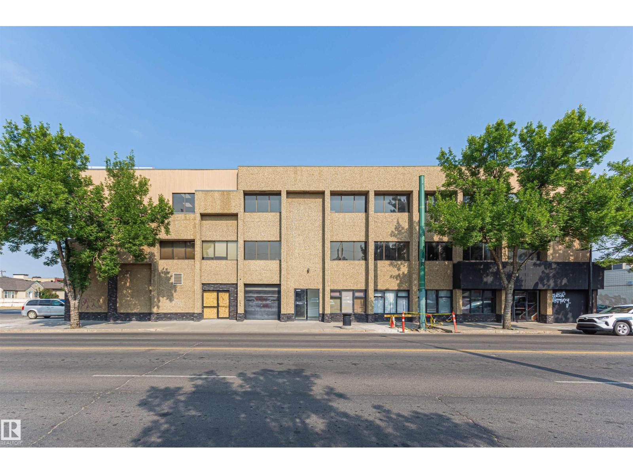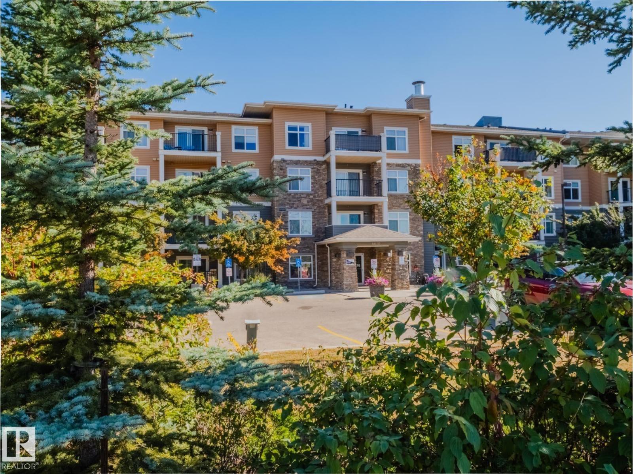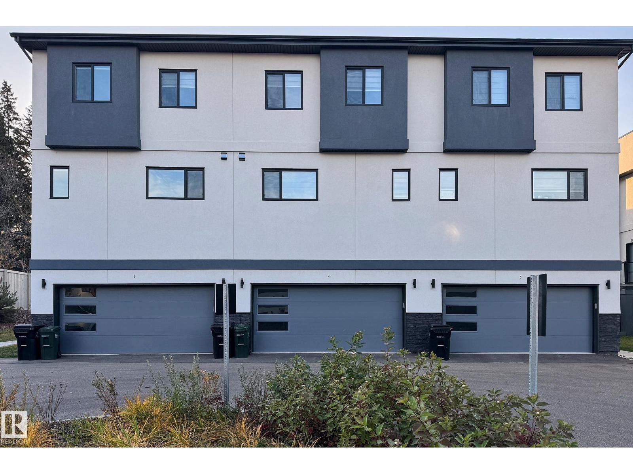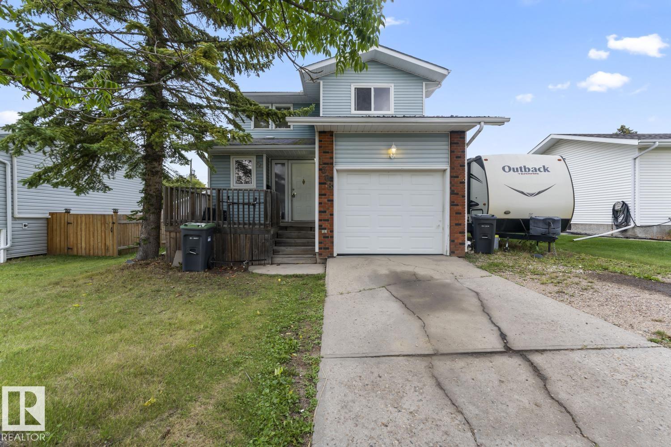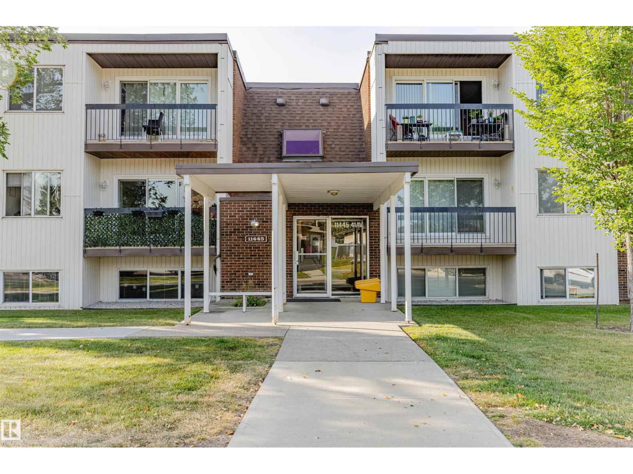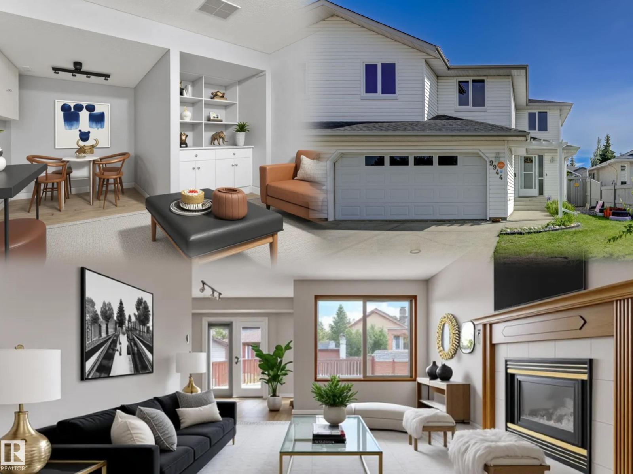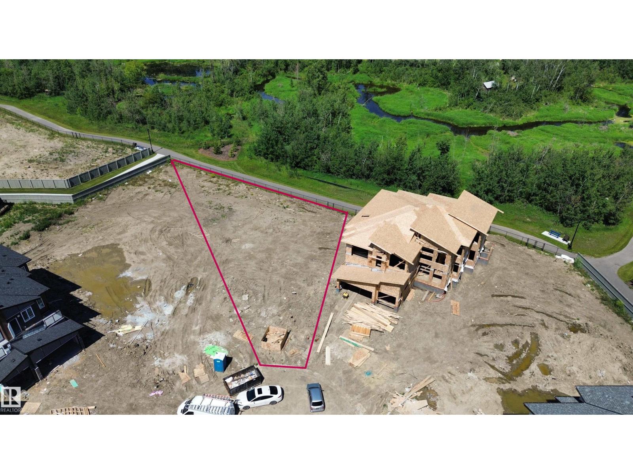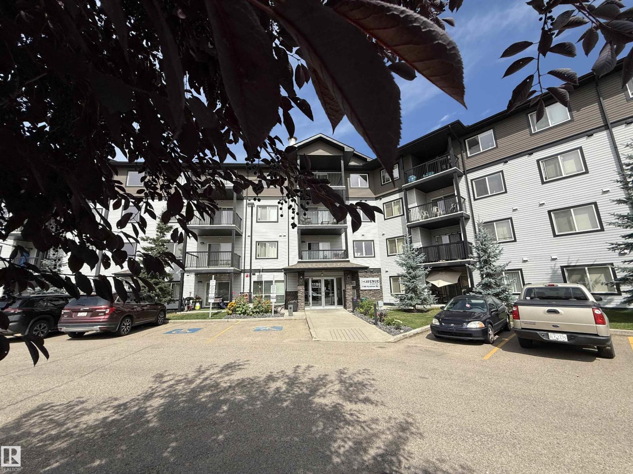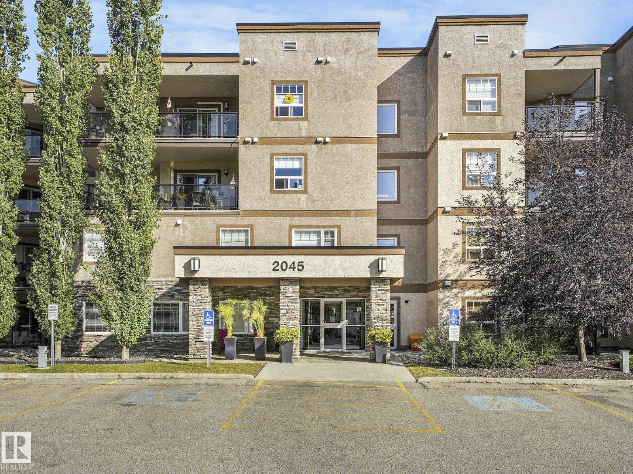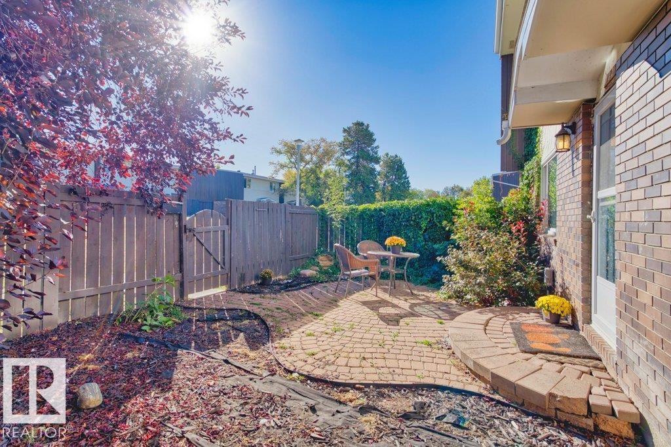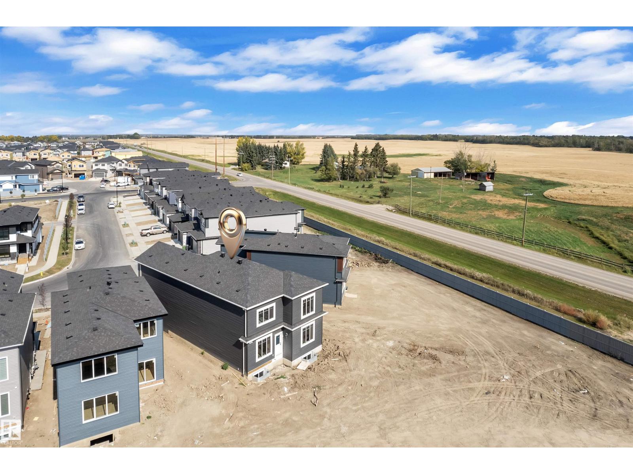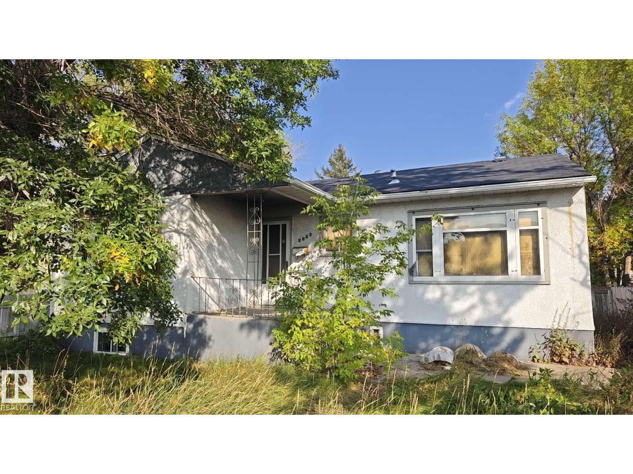#2nd Floor 10508 107 Av Nw Nw
Edmonton, Alberta
This beautiful office space resides in Central Mcdougall in a high exposure location off 107 Ave and 105 St. This space is perfectly designed and fine-tuned with work and play elements, colourful finishes, corporate boardroom and reading nooks. Features include: Air-conditioning, Located along the LRT route, Second floor unit, Move in ready with updated flooring and paint, front reception, various offices(9) and boardrooms, open workspace with kitchenette and bathrooms. All utilities included in rent. demising option available to provide versatility to multiple tenant or business needs. Off street parking and designated parking stalls available in rear of building. (id:63502)
Century 21 Leading
#409 6070 Schonsee Wy Nw
Edmonton, Alberta
Welcome Home! This is the one! 796 sf, 2 bedroom, 2 bath, TOP FLOOR SUITE! Stylish, open concept, bright...shows like new! The kitchen features stainless steel appliances, lots of counter space with a sit up bar! The livingroom is very inviting with a generous size balcony off of it! The primary bedroom has a walk through closet and a 3 piece bathroom. The second bedroom is perfect for either a bedroom or your home office. All of this plus a 4 piece bathroom. This includes secure, heated underground parking, a gym and a social room! Don't miss out! The top floor homes do not come up oftern! (id:63502)
RE/MAX Real Estate
#28 10 Salisbury Wy
Sherwood Park, Alberta
Welcome to #28-10 Salisbury, Fully finished 3 level Townhomes, Beautifully appointed to fit a family, who want the luxury of a home. The kitchen boasts quartz counter tops and quality cabinets, The spacious living room has a bar area and electric fireplace. 3 bedrooms plus 3 piece ensuite in the primary. Total of 2.5 baths. Great investment opportunity and for 1st time buyers as well. Pictures of a vacant property. (id:63502)
Century 21 Smart Realty
1308-11 Street St
Cold Lake, Alberta
Beautiful 2-Story Home in Desirable Cold Lake North Welcome to this charming and well-maintained 2-story single-family home located in the heart of Cold Lake North. Featuring 3 spacious bedrooms and 2 bathrooms, this home perfectly blends comfort, style, and functionality — ideal for families, first-time buyers, or anyone looking to settle in a great neighborhood. Step inside to discover a modern upgraded kitchen with sleek countertops, newer cabinetry, and high-quality finishes — perfect for cooking and entertaining. The inviting living area features a cozy gas fireplace, creating the perfect space to unwind after a long day. Throughout the home, you'll find newer flooring that adds warmth and character, making each room feel fresh and updated. Outside, enjoy the fully fenced backyard — great for kids, pets, or weekend BBQs — with convenient back-alley access and plenty of space for parking or potential future development (e.g., garage or shed). (id:63502)
Property Plus Realty Ltd.
#104 11445 41 Av Nw
Edmonton, Alberta
Welcome to this cozy one-bedroom condo located in one of the most desirable neighborhoods in Edmonton, Royal Gardens. It is hard to beat Edmonton Southwest! You will have all you need for comfortable living here - lots of good schools: elementary, junior high and high schools, including French Immersion, shopping centers, restaurants, coffee shops, golf courses, all major transportation routes, snow valley for winter fun, extensive net of extremely picturesque nature walking paths, sports and recreation centers, anything you want! And the apartment has been very well maintained by the same owner for the last 20 years with one parking stall available, pets allowed with the board approval, gym and spacious storage room just next door to this condo, which is very convenient. It is a perfect opportunity for first time buyers to build equity or savvy investors. (id:63502)
RE/MAX River City
9944 178 Av Nw
Edmonton, Alberta
This 1,710+ sq ft home is a perfect blend of design and comfort, offering an open-to-below architectural layout that maximizes natural light. **KEY FEATURES: 5 Bedrooms, 4 Baths, WITH A DOUBLE ATTACHED GARAGE **UNIQUE LOCATION: Backs onto a private green walking trail for ultimate privacy. Located in a cul-de-sac just 2 minutes from Anthony Henday Drive. **ENTERTAINER'S DREAM: Includes a stunning deck with a play area, a roofed barbecue area, and established gardening beds. **RECENT UPGRADES: Central Air Conditioning (2020), Water Softener (2019), and ALL 6 appliances (2022). **VERSATILE LIVING SPACE: Features a **FULLY FINISHED BASEMENT** with a bedroom and living area. A gas fireplace, and a generous main-floor mudroom. **IMPECCABLY MAINTAINED: Professionally painted (July 2025) and professionally cleaned. A no-animal home with a well-maintained furnace and central vacuum system. Enjoy a short walk to nearby lakes and convenient access to bus stops. This is more than just a house; IT'S A LIFESTYLE. (id:63502)
Maxwell Polaris
#5906 18 St
Rural Leduc County, Alberta
44 POCKET LOT! Welcome to your dream oasis in Irvine Creek, featuring one of the largest lots available at over 10,000 square feet! This exceptional parcel not only offers ample space for your vision but also backs onto the serene beauty of a natural creek, with the added bonus of close proximity to a man-made lake. Imagine waking up to the soothing sounds of flowing water and the gentle rustle of leaves, surrounded by the tranquil landscapes of this beautiful new development area. Here, you can embrace the perfect balance between peaceful seclusion and convenient living, as the lot is remote enough to foster serenity yet close enough to access all essential amenities. Whether you desire a cozy retreat or a luxurious estate, the possibilities are endless on this expansive property. Seize the opportunity to craft your ideal home in this idyllic setting. This rare chance to make this extraordinary piece of land your own and build the life you've always dreamed of in Irvine Creek! (id:63502)
Royal LePage Arteam Realty
#256 1196 Hyndman Rd Nw
Edmonton, Alberta
Whether you are an investor, first-time home buyer or looking at downsizing, this 2-bedroom, 1-bathroom condo, complete with two titled parking stalls—one underground heated stall, and one surface stall -this unit has it all! The kitchen features rich espresso cabinetry, opening onto an open-concept living area. Large patio doors fill the space with natural light and lead onto a large outdoor balcony area. Located just steps from parks, scenic walking and biking trails, Rundle Park Golf Course, and a short drive to Sunridge Ski Hill, Yellowhead and Henday connections to Sherwood Park or Fort Saskatchewan. This home offers the perfect blend of nature and convenience. With easy access to public transit, shopping, and major roadways, this is a fantastic choice for first-time buyers or a smart addition to any investment portfolio. (id:63502)
Real Broker
#326 2045 Grantham Co Nw
Edmonton, Alberta
WELCOME TO CALIFORNIAN PARKLAND! UPSCALE 2 BEDROOM WESTEND CONDO! Offering a safe & hassle-free lifestyle, this home is perfect for those who value both style & convenience. The chef-inspired kitchen features high-end stainless steel appliances, a garburator, & a generous pantry for all your storage needs. With granite countertops throughout, the kitchen offers both elegance & practicality with plenty of counter space for meal prep. Enjoy relaxing on your spacious west-facing enclosed balcony, complete with a BBQ gas line & maintenance-free decking-perfect for outdoor entertaining or relaxation. The living room boasts a cozy electric fireplace, & with underfloor heating, you’ll never have to worry about forced air vents disrupting your comfort. Stay cool year-round A/C & enjoy peace of mind with 24/7 video camera security at the front. 2 U/G HEATED parking stalls are are an added plus with a CARWASH BAY! Condo fee includes everything but electricity! Move in & experience all this building has to offer! (id:63502)
RE/MAX Elite
182 Roseland Vg Nw
Edmonton, Alberta
This well-maintained 2-storey townhouse features large living room, decent sized kitchen with upgraded cabinets and countertops, bright dining area, and 2-pcs half bathroom on the main floor; east-facing primary bedroom and two additional bedrooms, and 4-pcs full bathroom on the upper floor. Other highlights include: end unit, quieter and more privacy; newer high-efficiency furnace; newer roof and windows; whole house flooring, looking neat, and easy to clean; affordable lower condo fees; walk distance to two schools; close to playgrounds, parks, and public transportation; easy access to Northgate Mall (3min drive), Londonderry Mall (3min drive), and COSTCO (8min drive); beautiful private yard for your BBQ times with family and friends. The unfinished basement provides you with massive space to develop a nice family recreation room or meet other needs in the future. It is definitely MUST SEE for first-time buyers, young families, or investors! (id:63502)
Homes & Gardens Real Estate Limited
3503 42 Av
Beaumont, Alberta
Welcome to a remarkable home that blends elegant design with thoughtful functionality. From the moment you step inside, you're greeted by a grand foyer that opens into spacious living and family areas, perfect for both everyday comfort and entertaining. A beautifully appointed kitchen sits at the heart of the main level, connected to a formal dining room and a stylish spice kitchen deal for hosting gatherings or enjoying quiet family meals. A main-floor bedroom and full bathroom offer convenience and flexibility for guests or multigenerational living. Upstairs, discover a private retreat with multiple generously sized bedrooms, a well-placed laundry area, and a cozy upper family lounge. The luxurious primary suite boasts a walk-in closet and a spa-inspired ensuite, creating a peaceful sanctuary to unwind.Architectural features such as open-to-below views add a sense of grandeur, while ample natural light fills the home through large windows. Practical spaces like the mudroom and multiple closets. (id:63502)
Nationwide Realty Corp
3520 Centre St
Calgary, Alberta
A prime development opportunity in the HighLand area .Features a conditional permit for a 6-plex . The generous 47' x 120' lot also offers plenty of scope for other redevelopment visions. Its strategic location provides easy access to Downtown and Deerfoot Trail, while immediate proximity to public transit and the future Green Line ensures exceptional connectivity and future growth potential. Sold in as-is condition for land value. (id:63502)
Mozaic Realty Group
