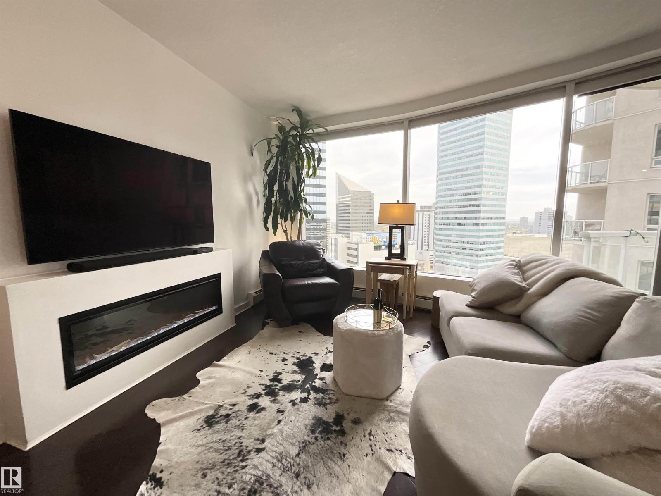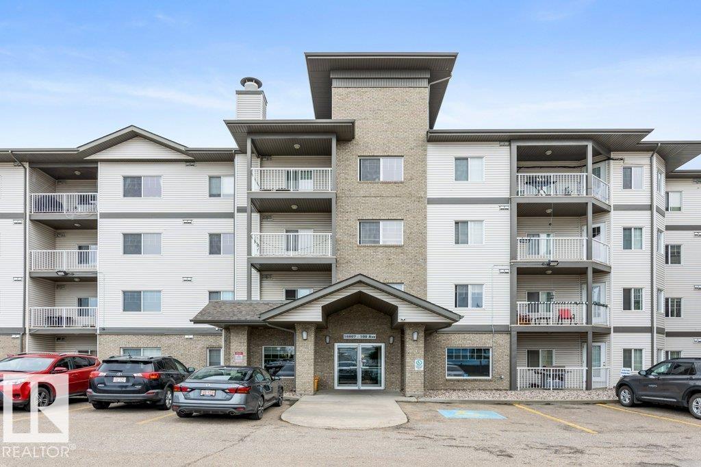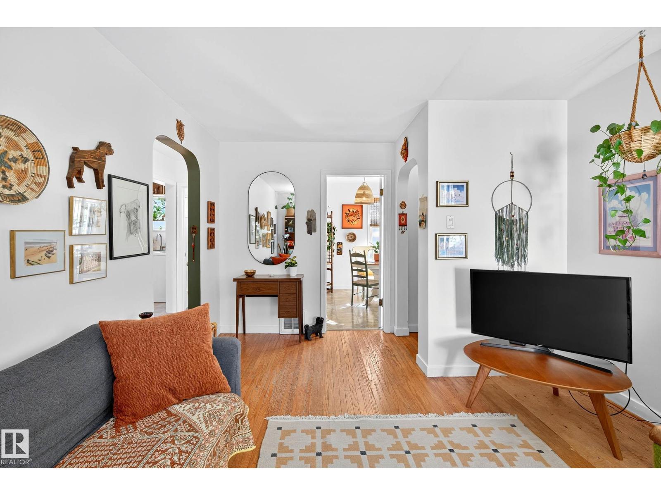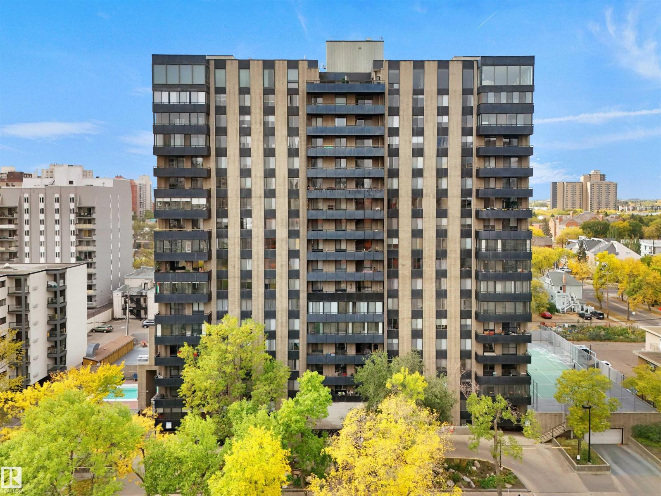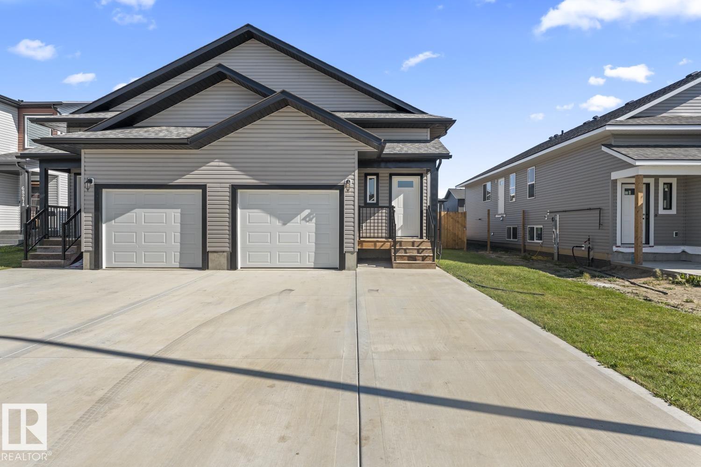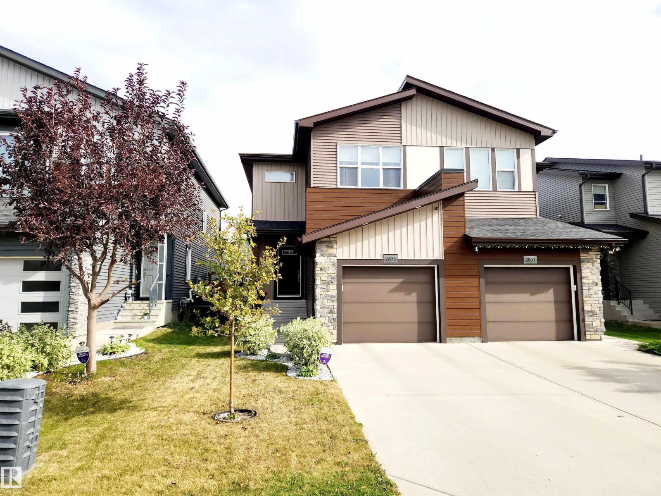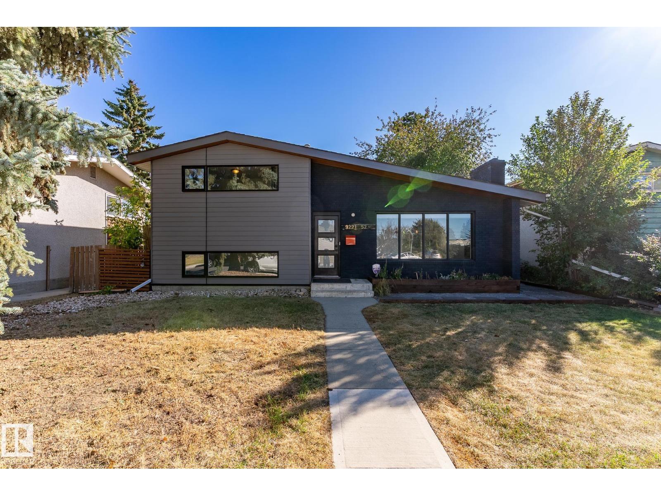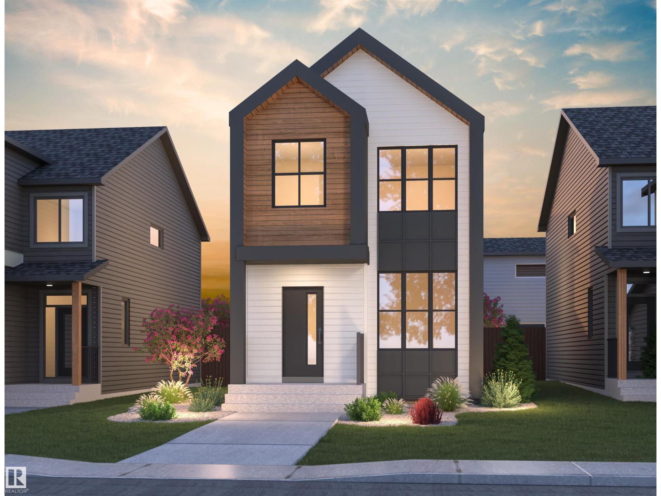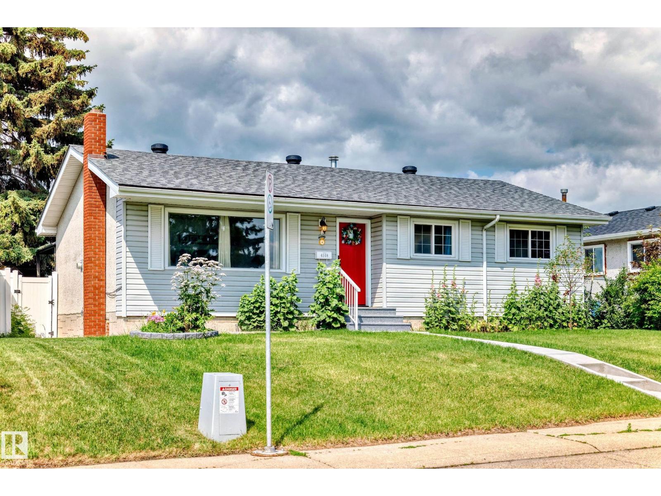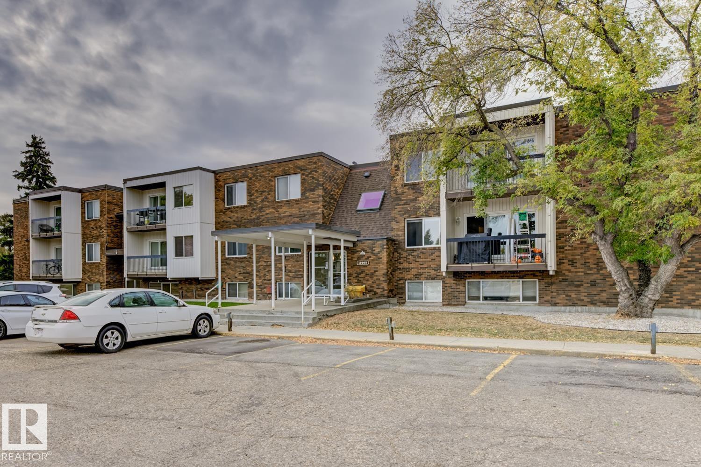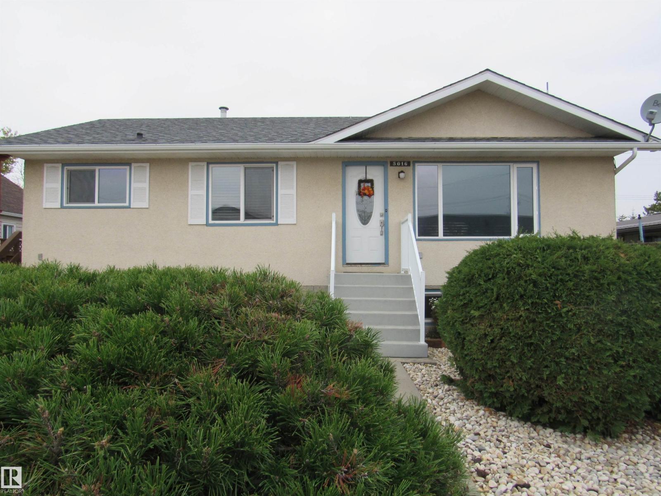#1504 10152 104 St Nw
Edmonton, Alberta
Experience downtown living at its absolute finest in this gorgeous high rise condo in the heart of Edmonton's city center. The pride of ownership is evident as this unit has been impeccably maintained and upgraded since it was constructed. The kitchen is open and bright with granite countertops and stainless steel appliances. Convenient barstool seating off the kitchen counter, with plenty of space for an additional dining room table. The main 3-piece washroom contains quartz countertops, marble flooring, and a spacious standup shower. The primary bedroom contains a sizeable closet, and an ensuite with a full bath and upgraded vanity. The centerpiece of the living room is a stunning, built-in electric fireplace, perfect to cozy up to around the holidays. Or, relax outside on the enormous balcony with breathtaking views of the city and skyline. Located steps away from shopping, grocery stores, Rogers Place, ICE District, and the LRT station. Titled, indoor parking to keep the vehicle warm and free of snow. (id:63502)
2% Realty Pro
1305 28 St
Cold Lake, Alberta
Rare Opportunity across from Horseshoe Bay Estates – Lakeview Acreage.! This remodeled 1,773 sq ft barn house bungalow sits on a rare 1.59-acre lot in the City of Cold Lake’, offering panoramic lake views and the perfect blend of rustic charm and modern living. Featuring 6 bedrooms, 4 full baths, vaulted ceilings, and a primary bedroom suite with jetted tub, this home is ideal for families or multi-generational living. The 1,800 sq ft walkout basement includes a 900 sq ft 2-bedroom, with private entrance, includes a 2nd kitchen, and is suitable for flexible living arrangements. Enjoy city amenities like water and sewer, with tons of green space to grow. Just 5 mins to Kinosoo Beach or the hospital, and 10 mins to the Energy Centre. This is a rare chance to own an acreage with full services, and one of the best lake views in Cold Lake. (id:63502)
Comfree
#135 16807 100 Av Nw
Edmonton, Alberta
A Rare Original-Owner Gem in Glenwood on the Park! This bright and spacious 2-bedroom + den, 2-bath home offers a welcoming open-concept kitchen, dining, and living area filled with natural light from large windows. The primary suite features a walk-through closet and private 3-piece ensuite, while the second bedroom, den, and 4-piece main bath provide flexible space for guests or a home office. Enjoy the convenience of in-suite laundry and two titled underground stalls—one single, one tandem. The secure, well-managed building includes thoughtful amenities such as an underground car wash, beautifully landscaped grounds, and pristine common areas. Bonus for investors or future planning: currently tenant-occupied with a lease in place until June 2026, offering immediate rental income. Located in West Edmonton with quick access to shopping, transit, and major routes—this is an ideal opportunity you won’t want to miss. (id:63502)
RE/MAX Elite
12315 103 St Nw
Edmonton, Alberta
Stunning Style & Excellent Location! This beautiful bright and modern designed 1.5 storey home, is located in the perfect spot a quiet tree-lined street in Westwood with convenient access to Downtown and the Yellowhead! The huge yard (42' x 150') is the perfect place for pets or kids to run around or host a back yard bbq! New shingles in 2023 and the deck and fences are both newer as well. Spacious throughout, with 2 bedrooms on the second floor and 1 bedroom on the main floor, giving flexibility for a home office space as an option. Plenty of storage throughout the home and adorable play space in the upstairs kids' bedroom! This basement is unfinished to use or develop as you wish. Walking distance to Vanguard College, 15-20 mins walk to NAIT, and 20 mins by transit to The Royal Alexandra Hospital. Come see this wonderful home in Westwood! (id:63502)
Liv Real Estate
#1604 10160 115 St Nw Nw
Edmonton, Alberta
Location! Price! Amenities!!!!! 3 bedrooms, 2.5 bathrooms — stylish finishes and abundant natural light - Two separate entrances: access from 16th floor and 17th floor for ultimate convenience - Two large balconies with city views — perfect for morning coffee or evening entertaining - Year-round amenities: outdoor pool for summer; indoor pool + jacuzzi for winter - Fully equipped gym, sauna and social room for gatherings and fitness - Heated underground concrete parking — safe, secure and protected from the elements - All utilities included — simple monthly budgeting - Secure, well-maintained concrete building in a prime downtown location Why you’ll love it Move in and start enjoying a true urban lifestyle: resort-style amenities, low maintenance living with utilities covered, and the flexibility of two separate entries and expansive balcony space — all in a quiet, secure concrete building. (id:63502)
RE/MAX Excellence
6823a Tri City Wy
Cold Lake, Alberta
Discover this brand-new duplex in Tri City Estates, ideally located near schools, shopping, and walking trails. The main floor boasts an open-concept layout with modern pot lighting, a stylish kitchen with white cabinetry, granite countertops, island, pantry, and included appliances. The fully developed basement adds extra living space with a large family room, additional bedroom, and full bath. Outside, enjoy a huge fenced and landscaped backyard, perfect for summer fun. With a 10-year new home warranty, this move-in ready home offers both comfort and peace of mind. (id:63502)
RE/MAX Platinum Realty
2835 Koshal Cr Sw
Edmonton, Alberta
Welcome to this 1420 sqft 2-storey half duplex in the sought after community of Keswick! With a single attached garage and a bright open floor plan, this home is designed for both style and function. The spacious kitchen boasts a large island with seating for 4, granite countertops, S/S appliances, a pantry and plenty of cabinet space. It flows seamlessly into the dining and living area with a tucked-away 2pc bath and convenient garage entry. Upstairs, the primary suite offers a walk in closet with built-in organizers and a 3pc ensuite. Two additional bedrooms, a 4pc bath, and upper-level laundry complete the second floor. The finished basement provides a large rec room, currently set up as a home gym, offering even more versatile living space. Close to shopping, restaurants, schools and walking trails, this well-located home has it all! (id:63502)
RE/MAX Excellence
9221 52 St Nw
Edmonton, Alberta
Located in a quiet crescent in the sought after community of Ottewell! This well-maintained 4-level split feat 4 beds (2 up & 2 down), 2 full baths, w/ over 1,800 sq ft of fully finished living space. The main level is highlighted by the soaring vaulted ceiling & large bright LR windows complimented by gorgeous engineered hardwood floors. The airy, fully renovated kitchen, feat quartz countertops, SS appliances & an abundance of cabinet space. Upstairs you’ll find 2 very spacious bedrooms w/ big closets & huge, oversized windows. An updated 4pc bath completes the 2nd level. The 3rd level includes an updated 3pc bath plus 2 more big bedrooms, both w/ wide windows that let in a ton of natural light. Downstairs there’s plenty of room for the kids to run in the big rec room. A convenient storage room & laundry complete the basement. Relax or entertain on the large rear deck complete w/ gas BBQ hook up. Oversized double garage. Walking distance to schools and Ottewell Park, & close to shopping amenities! (id:63502)
RE/MAX Excellence
9121 Elves Lo Nw
Edmonton, Alberta
Ready for IMMEDIATE Possession, the KENDAL, is perfect for growing families or buyers looking for a strategic investment opportunity! Situated near Wedgewood Ravine with walking trails, close to commercial businesses and walking distance to a future K-9 Public school. Edgemont is located with quick access to Anthony Henday and Whitemud Drive. Thoughtfully designed for modern living, this Scandinavian-style 3-bedroom, 2.5-bath home features an open-concept main floor, SPINDLE RAILING, and showhome-level upgrades throughout. The designer kitchen offers BUILT IN microwave, full height cabinets, chimney style hoodfan, a set of pot and pan drawers and high end finishes throughout. An enclosed rear entry with two basement WINDOWS provides excellent future legal suite potential. Upstairs, you’ll find convenient access to the laundry closet, 3 bedrooms, spacious BONUS ROOM and a rear primary suite for added privacy. Until the end of this month this home comes with FREE DETACHED GARAGE! (photos are of showhome). (id:63502)
Century 21 All Stars Realty Ltd
6308 144a Av Nw
Edmonton, Alberta
A 10 OUT OF 10 LOCATION!! Welcome to the amazing community of Mcleod. This home is a half block to Mcleod Park and all the schools, public transportation plus a short walk to Londenderry mall and M.E LaZerte high School. When you pull up you will find a very nice curb appeal with Vinyl siding, new sidewalk, shingles , front step and railing. Inside the main floor has a large living room with the original refinished hardwood floor, an updated kitchen with ceramic tile and in the dining room, patio doors the the newer deck with a gazebo, an beautiful updated bath and 3 bedrooms. The basement features a huge family/rec room with a wood stove, another bath, bed room and a good size laundry/utility room. Other updates are Garage door, Exterior doors, shingles house & garage, Tank less hot water, A.C, furnace , gazebo and storage shed. The garage is oversized and fencing is maintenance free. (id:63502)
RE/MAX River City
#207 11465 41 Av Nw
Edmonton, Alberta
Southgate Living – Perfect for First-Time Buyers, Investors & Students! This bright and spacious 2-bedroom condo offers unbeatable value in a quiet, amenity-rich complex. With a smart layout, the home features a functional kitchen with ample cabinetry, two generous bedrooms with great storage, in-suite laundry, and large windows that fill the space with natural light. Move-in ready with all major appliances included! The building enhances your lifestyle with amenities rarely found at this price point: a fitness gym, central park space, social room, and a guest suite for family or friends. Located in the heart of Edmonton’s Southside, you’ll love the balance of convenience and comfort—just minutes to South Common, Whitemud Drive, shopping, schools, and transit. Whether you’re looking for your first home, a reliable investment, or a smart alternative to renting, this property checks all the boxes. Don’t miss out—your next chapter starts here! (id:63502)
Century 21 Leading
5016 51 St
Barrhead, Alberta
Immaculate up and down duplex. The owner is taking great care of the property to make it a desirable place to live. Both of the 2 bedroom units are rented out and the tenants are happy. You could purchase this property, live upstairs and rent the basement. Either way there is a triple detached garage in the backyard for you or the renters. The exterior is low maintenance with washed rock and decking which equals no grass cutting! This could continue to be an excellent revenue property or simply an investment in your own future. (id:63502)
RE/MAX Results
