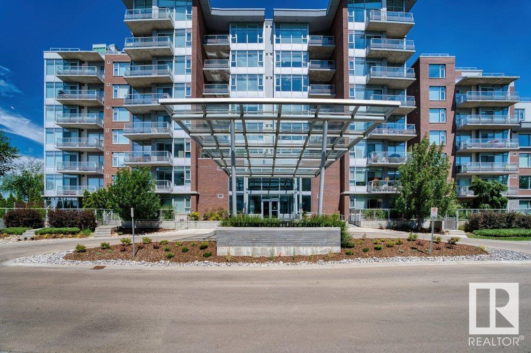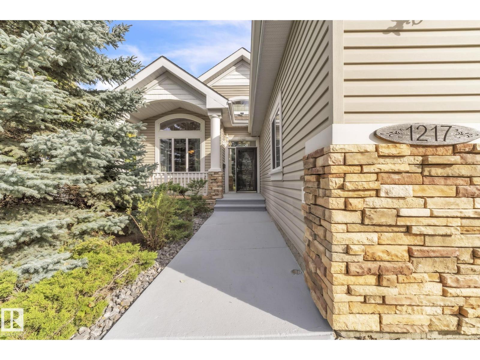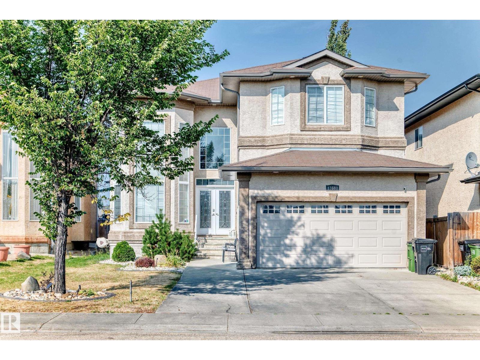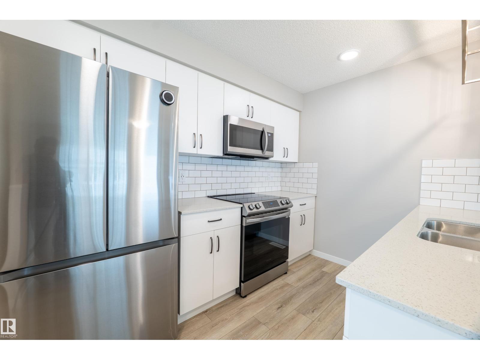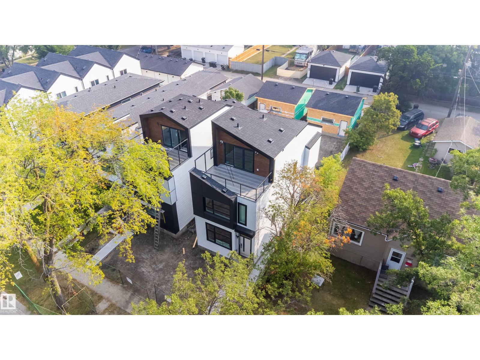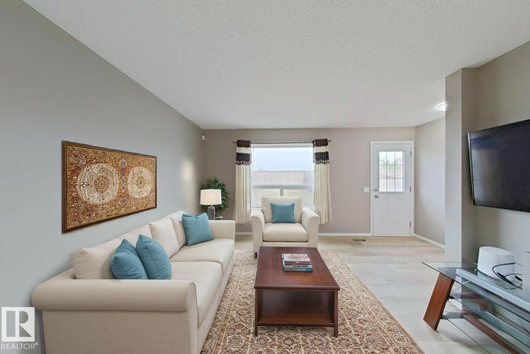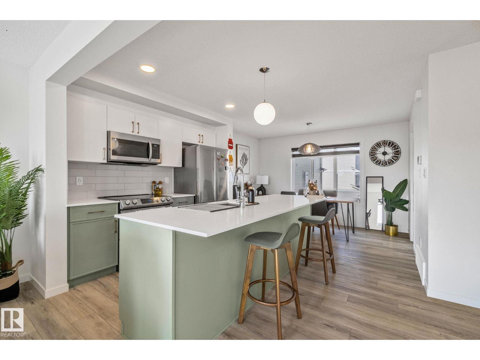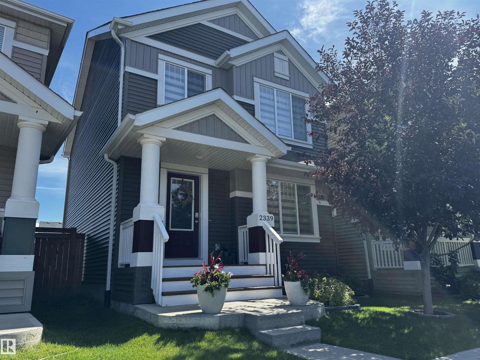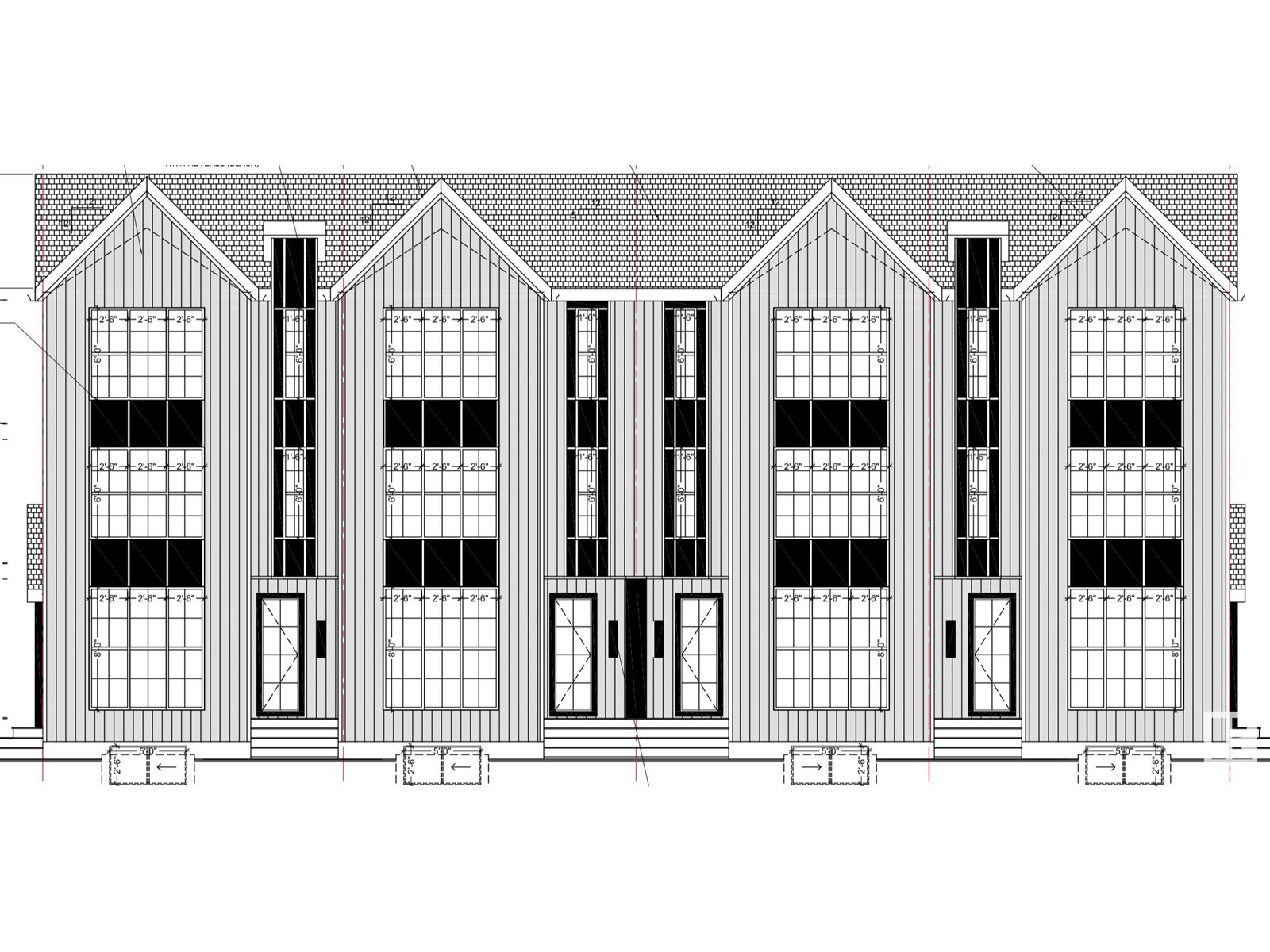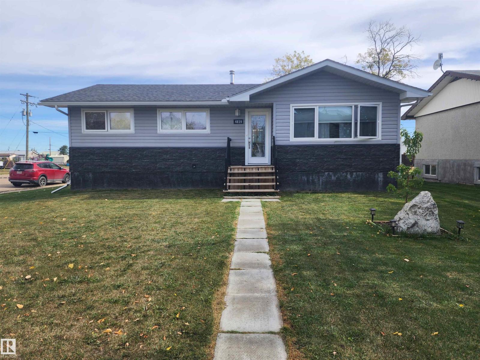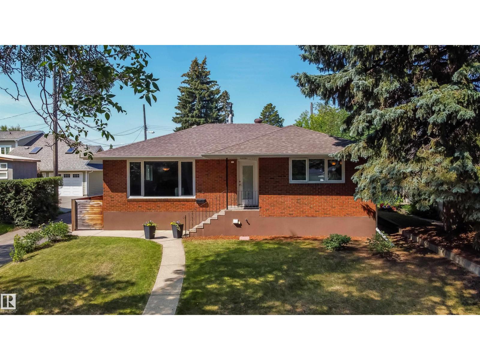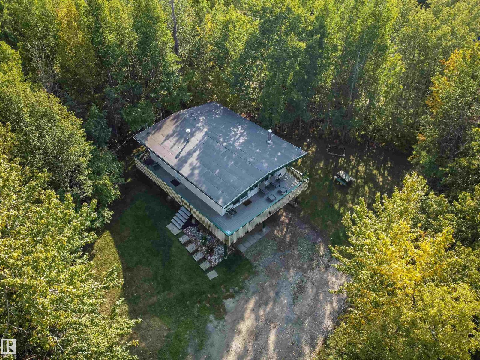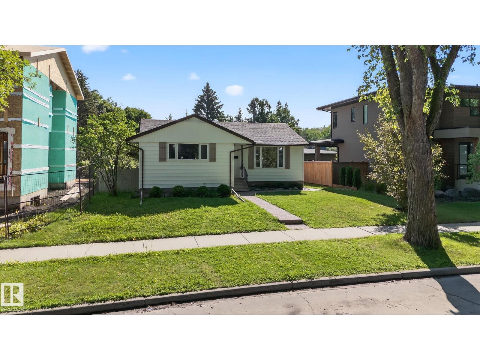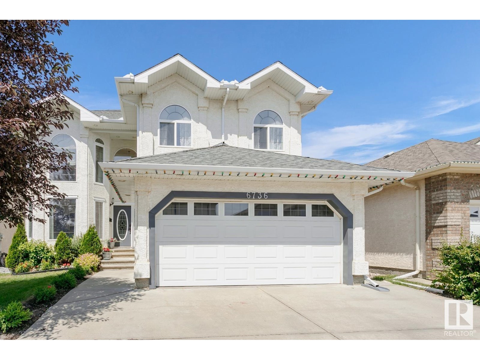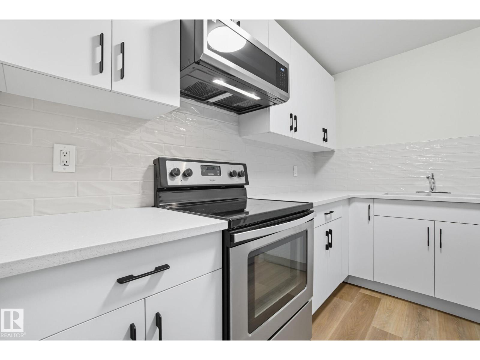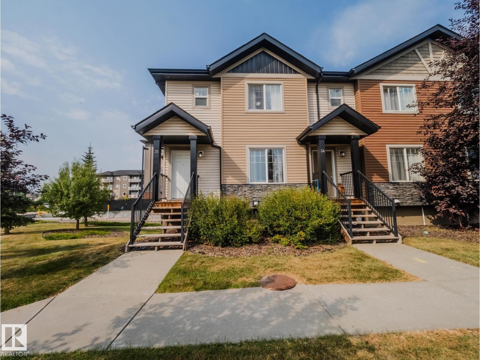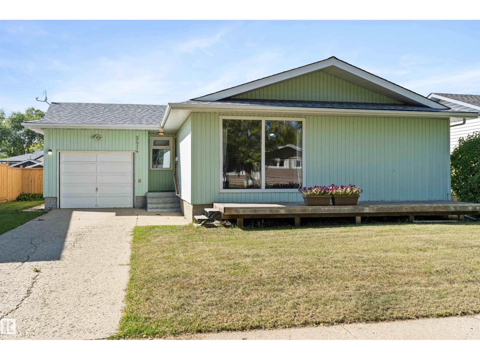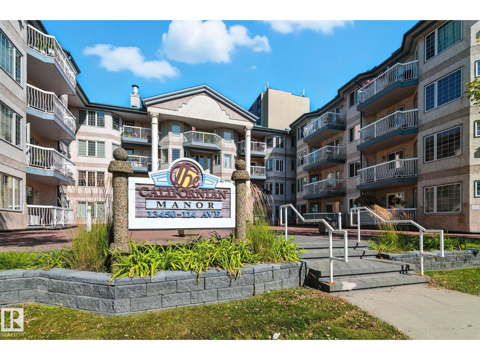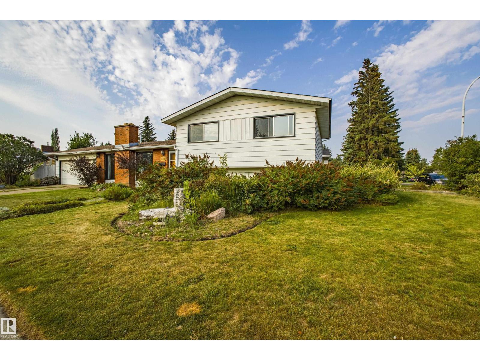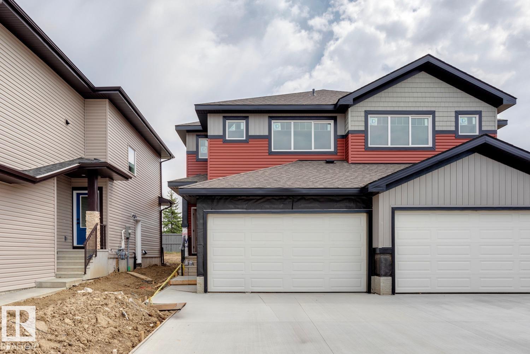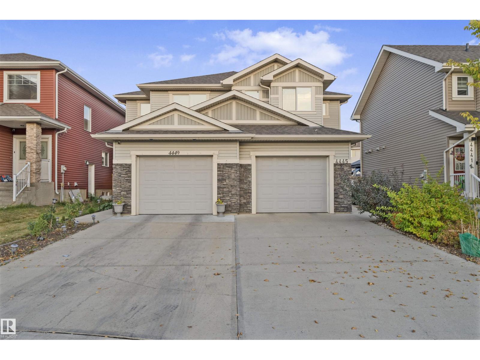#609 2606 109 St Nw
Edmonton, Alberta
This property is sold AS IS WHERE IS on possession. (id:63502)
Homes & Gardens Real Estate Limited
1217 Summerside Dr Sw
Edmonton, Alberta
Welcome to Summerside! Located just steps from the lake in a quiet cul-de-sac, this beautiful bungalow offers style, space, and an unbeatable location.The main floor features a bright open concept layout with vaulted ceilings, a versatile formal dining room/den/home office, and a spacious kitchen complete with stainless steel appliances, corner pantry, and central island. The eating nook opens to a deck and fully fenced yard, perfect for relaxing or entertaining. The living room is filled with natural light and centered around a gas fireplace with surrounding windows. Enjoy the convenience of main floor laundry, a primary suite with 4-piece ensuite, plus another bedroom and full bathroom. The fully finished basement is built for entertaining with in-floor heating, a second fireplace, massive rec room, wet bar, and pool table (included!). Two additional bedrooms, a full bathroom, and plenty of storage complete this level. Additional highlights include hardwood flooring on the main and a heated garage! (id:63502)
Royal LePage Noralta Real Estate
13608 160 Av Nw
Edmonton, Alberta
Welcome to this stunning fully finished custom built home for a large or multi-generational families! With 7 bedrooms & 4 full baths, this versatile layout offers a main floor suite plus 2 more bedrooms on the lower level. Enjoy formal living & dining rooms, an open great room, loft, private huge den, and a spacious rec room with fireplace, also a flex room. The gourmet kitchen impresses with maple cabinetry, granite counters, stainless appliances, pantry & large island for gatherings. This Lovely home features hardwood & granite floors, central A/C, hot water on demand, wrought iron railings, crown molding, grand front entrance with high ceilings & professional landscaping, over sized garage. Ideally located in the heart of the Carlton community across from a field and steps to schools, this home is full of pride and solid built. (id:63502)
Century 21 Leading
#78 17832 78 St Nw
Edmonton, Alberta
Welcome to this charming 1 bedroom, 1 bathroom townhouse located in the beautiful community of Crystallina Nera, just steps from the lake! This home features a modern open-concept design with stainless steel appliances, quartz countertops, and a cozy electric fireplace – perfect for relaxing after a long day. The spacious primary bedroom offers plenty of natural light, while the well-appointed bathroom adds style and convenience. Enjoy the benefit of your own single car attached garage, providing secure parking and extra storage. Ideally situated close to schools, shopping, parks, and walking trails, this townhouse offers both comfort and convenience in a sought-after neighborhood. Perfect for first-time buyers or those looking to downsize! (id:63502)
Century 21 Masters
12031 124 St Nw
Edmonton, Alberta
Beautiful custom 3-storey home in the quiet, tree-lined community of Prince Charles. Perfect for the professional family, this modern home offers high-end finishes and space for everyone. The main floor features an open layout with a bright living room and fireplace, a stylish dining area, and a chef’s kitchen with quartz countertops, premium cabinets, black fixtures, and a large island. Step onto the back deck for peaceful outdoor living. Upstairs, the primary bedroom includes a walk-in closet and private ensuite with double sinks and a glass shower. Two more bedrooms, a full bath, and laundry complete this level. The top-floor loft is ideal for an office, reading area, or media room, with an oversized private balcony overlooking the park and mature trees. Fully landscaped front and back. A separate side entrance to the basement offers future suite potential. Just minutes from downtown, schools, parks, shopping, and transit—this is modern living in a beautiful, established neighborhood. (id:63502)
Maxwell Progressive
17116 126 Street Nw
Edmonton, Alberta
NO CONDO FEE BEAUTIFUL HOME- Over 1500 sq ft Stunning Home offers privacy and comfort located on a quiet street, backing onto No Neighbors for added peace and quiet. Inside, you’ll find New Luxury Vinyl Flooring on the Main Floor, A Main Floor Den—perfect for Home office or Study, plus a bright open-concept layout ideal for modern living. The home offers NEWER Appliances, A NEWER Furnace, and a NEWER Hot Water Heater, giving you peace of mind for years to come. Upstairs features 3 spacious bedrooms and plenty of natural light throughout. Upper Floor Laundry provides comfort and convenience. Located Close to Major Schools, Shopping, and Everyday Amenities, this move-in ready property is the perfect choice for Families, First-time buyers, or Investors looking for a great location. Few pictures are virtually staged. (id:63502)
Liv Real Estate
#60a 1530 Tamarack Bv Nw
Edmonton, Alberta
Step into design with this stunning 2023-built corner unit townhouse in the vibrant community of Aster! **3 bedrooms, 2.5 bathrooms—including TWO private ensuites—and a double attached garage. this modern home delivers the perfect mix of space, sunlight, and smart design. With extra windows and only one shared wall, you'll love the bright, airy feel throughout. The open-concept main floor is made for modern living—featuring a sleek kitchen, walk-in pantry, spacious living and dining areas, and direct access to your private balcony. Upstairs, two generously sized bedrooms with ensuite and walk-in closet. This is located just STEPS away from Tim Hortons, Chalo! FreshCo, schools, parks and Meadows Rec Centre. It has easy access to Whitemud Drive & Anthony Henday. This home checks every box for first-time buyers, growing families, or savvy investors. Modern. Bright. Move-in Ready. Welcome home! (id:63502)
RE/MAX Excellence
2339 83 St Sw
Edmonton, Alberta
The main level of this spacious, immaculate, upgraded & air conditioned home features tile & engineered wood flooring, plenty of window space with Levolor blinds, large living room, gorgeous eat-in kitchen with granite countertops, stainless steel appliances (upgraded Frigidaire Gallery Induction stove), pantry, bay window & powder room. The upper level hosts a 4-piece family bathroom plus 3 generously-sized bedrooms including a huge primary suite with walk-in closet & ensuite bathroom with sit-down shower. The professionally finished (permitted) basement has vinyl plank flooring, an office nook, recreation area, ample storage space, 4th bedroom & a 3-piece (en-suite) bathroom. The fully fenced, landscaped backyard features a deck & plenty of room to entertain & play. Enjoy the benefits of living on a quiet, residential street in a neighbourhood that has a wonderful sense of community with access to Summerside Lake which is only a 3-minute bike ride away. Shopping, restaurants & cafes all close by. (id:63502)
RE/MAX River City
14039 104 Av Nw
Edmonton, Alberta
CORNER LOT in GLENORA measuring 53.2 ft x 149.9 Ft. The old home has already been demolished & removed. The site is ready to build! Plans available for 9-Units, consisting of a 4-plex with legal suites & garage suite at the rear. Large Main units designed to be 3 storeys, 4 bedrooms & 3.5 baths @ +1950 SQFT. Spacious 1 Bedroom Basement Suites & a Large Garage suite. This sought after neighbourhood will bring Strong Rents for your rental portfolio. An excellent project for CHMC MLI Financing. This is a fantastic location in the heart of Glenora with Amenities, Transportation, Schools, and a shops all within walk-ing distance. (id:63502)
Real Broker
4288 Kinglet Dr Nw
Edmonton, Alberta
Welcome to this brand new home the “Sage II” Built by Broadview Homes and is located in one of North West Edmonton's newest premier communities of Kinglet Gardens. With just under 1200 square Feet this home comes single parking detached garage, this opportunity is perfect for a young family or young couple. Your main floor is complete with luxury Vinyl plank flooring throughout the great room and the kitchen. Highlighted in your new kitchen are upgraded cabinets, upgraded counter tops and a tile back splash. Finishing off the main level is a 2 piece bathroom. The upper level has 3 bedrooms and 2 full bathrooms that is perfect for a first time buyer. (id:63502)
Royal LePage Arteam Realty
4839 49 St
Clyde, Alberta
Updated Bungalow on a Massive Corner Lot. 3 Bed, 2 Bath on the Main Level with the Large Master Bedroom having a 2 Peace En-Suite Bathroom. Good size for a Kitchen with Loads of Counter space, Updated Hood-fan and Old English Counter tops Overlooking your Massive Back Yard at the back of the home. This Updated Bungalow Sits on a new Foundation with New Vinyl Windows, Shingles, Soffit, Flooring, Electrical, Siding, Sod, Walkways, Deck, Weeping Tile, Appliances and More. Backdoor Entrance leads downstairs to a partially finished basement with 2 bed, Large Second Livingroom and plumbed in bathroom and electrical wires ran throughout. City Park Across the Street from this massive Lot. (id:63502)
Royal LePage Premier Real Estate
11116 69 St Nw
Edmonton, Alberta
UPDATED BUNGALOW IN BELLEVUE-HIGHLANDS NEAR THE RIVER VALLEY! Beautifully maintained 1,178 sqft, 4-bed, 2-bath bungalow sits on a quiet street in this sought-after area, one block to Ada Boulevard’s River Valley views, and walkable to Kind Ice Cream, Fox Burger, Bodega, Highlands Golf Course, Borden Park Natural Swimming Pool, and Concordia University. Inside, warm bamboo flooring runs through a bright, open layout with an updated kitchen with modern cabinetry, tile backsplash, stainless steel appliances, and generous prep space. The dining area & living room offer space to gather, plus spacious primary bedroom with dual closets. A second bedroom & updated 4pc bath with heated tile complete the main floor. The fully finished basement adds two more bedrooms, a family room, 3pc bath, den, and laundry/storage. Brand new hot water heating - quiet & low dust. Fenced west backyard has mature landscaping with a crabapple tree & space for a garden or play structure. Oversize double detached garage. (id:63502)
RE/MAX Real Estate
#206 9640 105 St Nw
Edmonton, Alberta
Absolutely TURN KEY home! This CONDO boasts OPEN CONCEPT, IN-SUITE LAUNDRY, 2 SPACIOUS BEDROOMS, PRIMARY bedroom with ENSUITE. MASSIVE LIVING ROOM with GAS FIREPLACE. LARGE DINING AREA. The UPDATED KITCHEN offers great WORK FLOW, with a COUNTER TOP EATING BAR. This gem LOCATED steps from the RIVERVALLEY and the LEGISLATURE GROUNDS. PUBLIC TRANSIT offered across the street. MINUTES from GRANT MACEWAN UNIVERSITY or the LRT. LRT offers an EASY COMUTE TO NAIT, University of Alberta, ROYALY ALEX HOSPITAL...AND many more LRT stops. Enjoy your morning coffee or evening beverage from your BALCONY. The CONDO offers you ONE UNDER-GOUND PARKING STALL. This amazing CONDO has NEW PAINT & LUXURY VINYL PLANK FLOORING, UPDATED KITCHEN and BATHROOMS. IMMEDIATE POSSESSION AVAILABLE. (id:63502)
Maxwell Devonshire Realty
5441 49 St
Rural Lac Ste. Anne County, Alberta
980+ sf raised bungalow set on almost a half acre in the quiet community of Sunset Point, just a block off the water and private community beach area!. The lot itself is tree lined for privacy and has a circular driveway for easy in and out. Also has a back alley access if you plan to park your RV at home. Inside has many upgrades as the home was moved in and completely updated on the main level. Big open floor plan for living room, kitchen and dining area. 3 bedrooms, and a full bath with jacuzzi tub. The lower level can be finished in living space for a additional 980 sf or converted into double garage or do both living and single garage. Wrap around deck to enjoy the wild life and birds. Breathtaking sunsets from the beach area gives this place an added appeal. Lots of opportunities for this year round country recreational style living. Only 35 minutes NW of Edmonton. (id:63502)
Century 21 Masters
9239 148 St Nw
Edmonton, Alberta
Welcome to Parkview, one of Edmonton’s most sought-after communities where charm, convenience, and lifestyle come together. This classic bungalow is surrounded by tree-lined streets and just steps from top-rated schools, a vibrant playground, and the breathtaking River Valley with endless trails for walking, biking, and exploring nature. Perfectly suited for families, downsizers, or those looking to build their dream home, the property offers a versatile layout with a separate side entrance that opens the door to future possibilities. The oversized double garage, measuring 25' x 23', provides exceptional space for vehicles, storage, or a workshop, adding both function and value. Living in Parkview means enjoying a strong sense of community, quick access to downtown, the University of Alberta, shopping, and dining, while still being able to retreat to a quiet, family-friendly neighbourhood. This is more than a home, it is an opportunity to enjoy the best of Edmonton living. (id:63502)
Century 21 Bravo Realty
6736 11 Av Sw
Edmonton, Alberta
Gorgeous vey well maintained 6 Bedroom with potentially 8 Bedrooms by utilizing other basement rooms , 6 Bath 2-storey located in the Edmonton SW Community of Summerside. Main features include a living room, formal dining area, island kitchen with loads of cupboard space, family room, office that can be used as a bedroom leading to a 4-piece bath. Upper level has 4 spacious bedrooms, with the primary having a 5-piece en-suite and a walk-in closet, and 2 of the bedrooms share a Jack & Jill 4-piece bath. As well, there is a 5-piece family bath. The basement is fully developed with a separate entrance to an in-law suite with a kitchen, dining area, living room, 2 additional bedrooms, a 4-piece and a 2-piece bath, a family room and a laundry room. Comes with a double attached garage, gorgeous landscaped back yard and a deck. What a great place to call home and is a real pleasure to show. (id:63502)
Royal LePage Noralta Real Estate
12836 107 St Nw
Edmonton, Alberta
Meticulous and beautifully kept clean home with a LEGAL suite in a quiet cul-de-sac location. Raised 3 + 2 bedroom bungalow with 2 BRAND NEW KITCHENS, updated bathrooms, some fresh paint and lots of lovely features. Newer appliances throughout and brand new stainless steel kitchen appliances upstairs, excellent condition hardwood and coved ceilings in the living room, great floor plan, spacious bedrooms, bright and sunny basement with separate entrance. Massive reverse pie gated yard for your RV and deck with beautiful gazebo. Oversized single garage. Close to many schools, transportation and a massive dog park for your furry friends. This is a dream revenue property and/or a mortgage helper! (id:63502)
Century 21 Lakeland Real Estate
#6 10160 119 St Nw
Edmonton, Alberta
Best Value in Central Edmonton! Welcome to the Chanticleer! This Beautifully renovated 2 bedroom home boasts over 1200 sq ft! Renovated kitchen with gorgeous white cabinetry, quartz countertops, SS appliances and new tile backsplash. The bedrooms are at separated by the massive living area at opposite ends of the home and each has it's own large closet and full bath. Situated on the ground floor for ease of access, the unit is private and secure as it faces the serene central courtyard, with access from both the main living area and the bedroom with huge patio doors. Numerous Additional upgrades include new vinyl flooring, light fixtures,a timeless and cozy wood-burning fireplace and new paint throughout. Well-managed complex offers underground parking, in-suite laundry and plenty of storage including a locker in the parkade. This spacious unique home has no neighboring unit on either side and is located in one of the nicest pockets of downtown our city has to offer. Quiet building allows 1 cat per suite (id:63502)
Century 21 Masters
#35 12004 22 Av Sw
Edmonton, Alberta
Welcome to this beautifully maintained end-unit townhome in the sought-after community of Rutherford! Ideally located just steps from schools, parks, and shopping, this property offers the perfect blend of comfort and convenience ideal for families, professionals, or investors.The bright and inviting main floor features a spacious living area with plenty of natural light. The U-shaped kitchen provides ample counter space for meal prep and flows seamlessly into the dining area, making it perfect for entertaining.Upstairs you’ll find three generously sized bedrooms, including a large primary suite with a private 3-piece ensuite. Additional highlights include a double attached garage, convenient laundry, and the ease of low-maintenance condo living giving you more time to enjoy all that Rutherford has to offer. (id:63502)
Rimrock Real Estate
9414 96 St
Fort Saskatchewan, Alberta
Pride of Ownership in this Lovely Family Home! This charming bungalow is set on a beautiful tree-lined street in the mature Sheridan community, just minutes from schools, parks, shopping, and recreation facilities. Offering 4 + 1 bedrooms/den, 2.5 bathrooms, and thoughtful updates, this home combines comfort, function, and value.The bright main floor features a welcoming living room with floor to ceiling windows, a spacious kitchen with ample cabinetry, and a large dining area for family meals. Three generous bedrooms complete the main level, including a clever design that connects the main bath to the primary ensuite for private access.The fully developed basement adds a large bedroom, an additional bedroom/den, a family room, storage, and a 3-piece bath with sauna.Outdoors, the fenced yard is designed for entertaining and relaxation with a large deck, gazebo, and landscaped space. A powered 20x10 shed with roll-up and double doors is ideal for hobbies or storage, and extra alley parking! (id:63502)
Maxwell Devonshire Realty
#205 13450 114 Av Nw
Edmonton, Alberta
Discover the comfort and tranquility you’ve been searching for in this 50+ adults-only building. This bright and inviting 2-bedroom, 2-bathroom corner unit offers peaceful northeast views of the greenspace, perfect for enjoying your morning coffee. Inside, you’ll find a spacious living and dining area, a well-designed kitchen, in-floor heating, newer carpet, and the convenience of in-suite laundry. Enjoy a quiet lifestyle with easy access to the building’s amenities, including an exercise room and craft space. Your heated underground parking stall comes with a secure storage cage, and a car wash bay is available for added convenience. Designed for those who appreciate a safe, quiet, and low-maintenance lifestyle, this home is ready for you to move in and enjoy. (id:63502)
Real Broker
1912 68 Street Nw
Edmonton, Alberta
Welcome to this beautifully maintained corner-lot home featuring a landscaped yard with colorful perennials and a fully fenced backyard with a spacious deck. The bright living room showcases oversized windows and a brick-feature fireplace, flowing into the dining area and kitchen with convenient garage and backyard access. Upstairs offers three bedrooms, including a primary with a 2-pc ensuite, while the fully finished basement adds a versatile family room, an additional bedroom, and a 2-pc bath. Recent upgrades include a new roof (2024), a hot water tank (2025), and a dryer, ensuring peace of mind. Ideally located near Mill Woods Town Centre, schools, transit, and with quick access to Anthony Henday Drive, this move-in-ready home is perfect for family living. (id:63502)
Maxwell Devonshire Realty
29 Caledon Cr
Spruce Grove, Alberta
Stunning 1528 sq ft 2 storey townhome with a double attached garage located in the highly sought after community of Westhaven. This 3 bedroom 2.5 bath home features luxury vinyl plank spanning the entire main floor along with a open concept. Chefs kitchen features upgraded cabinetry complimented by quartz countertops, tiled backsplash, designer pendant lighting, and a full set of stainless steel appliances. Living room features a electric fireplace. Upper floor features a spacious bonus room, 3 bedrooms, 2 bathrooms and the laundry room. The spacious master features a spa like 4 piece ensuite bath with his and her sinks along with a tiled shower. Other features include: Double attached garage, 9 ft ceilings, walk through pantry, separate entrance for future basement suite, designer plumbing, spacious yard, and so much more. Located close to Westhaven schools, and all the amenities including shopping, transportation, and dining. (id:63502)
Royal LePage Arteam Realty
4449 6a St Nw
Edmonton, Alberta
Welcome to Maple Crest in Southeast Edmonton — a beautiful duplex with no condo fees! This thoughtfully designed home offers everything you need for comfortable family living, work, and leisure. From the landscaped front yard to the bright and open living space with large rear windows, every detail invites you to feel at home. The modern kitchen is perfect for both everyday meals and hosting dinner parties. Upstairs, you'll find three spacious bedrooms and two full bathrooms, including a primary suite with a private 3-piece ensuite and a walk-in closet. Enjoy the convenience of being just minutes from the Anthony Henday, schools, public transportation, daycares, shopping, and parks. Nestled next to walking trails and a playground, this home is located in one of Edmonton’s most vibrant and growing communities — truly a perfect place to call home. (id:63502)
Exp Realty
