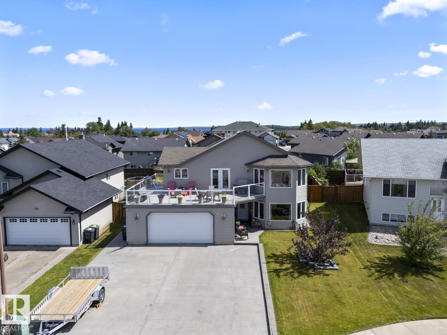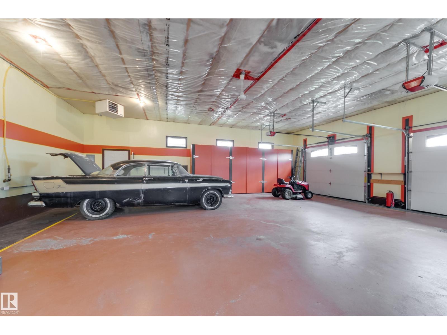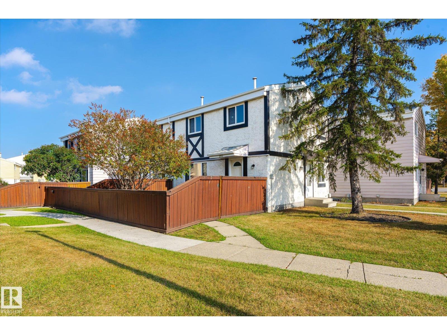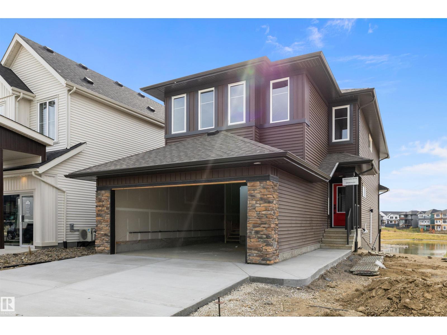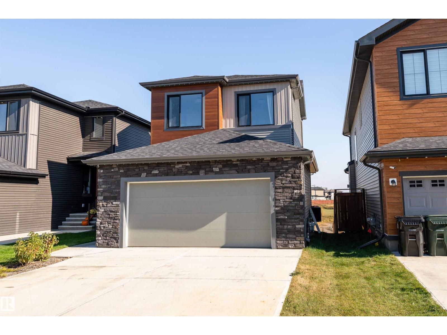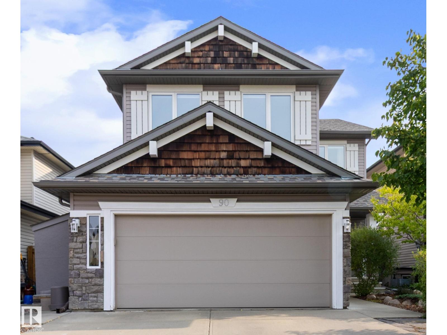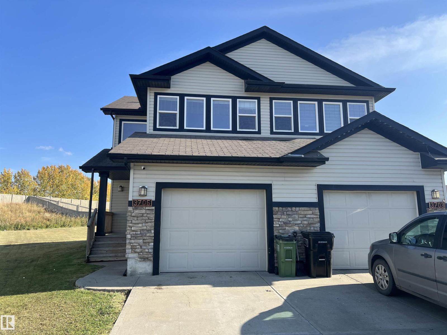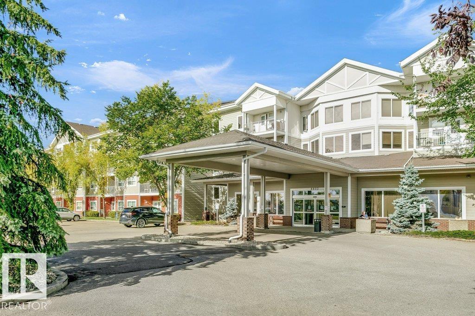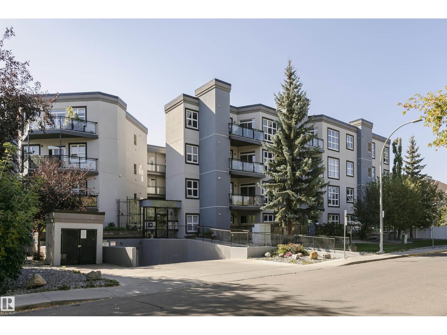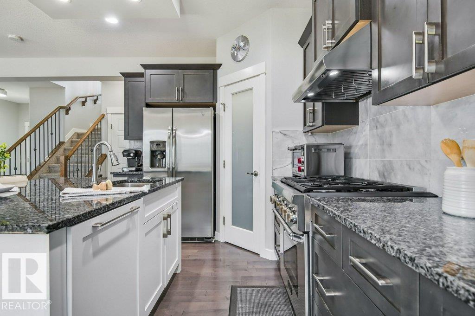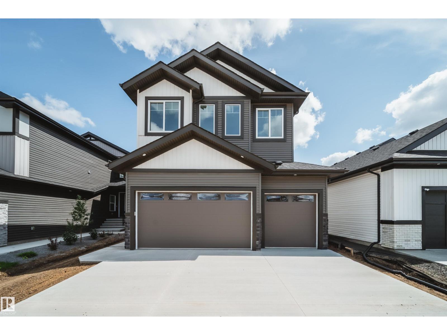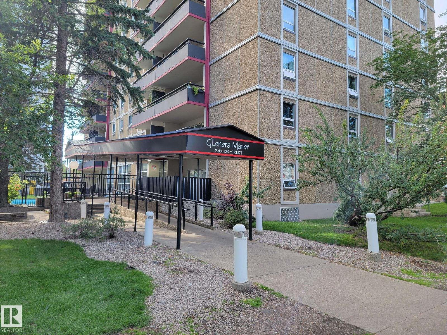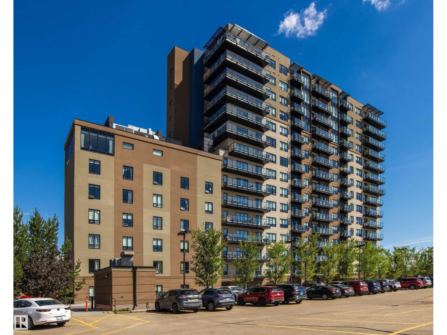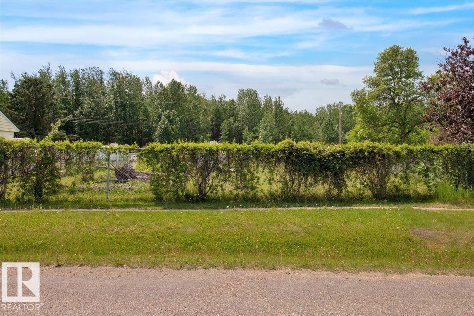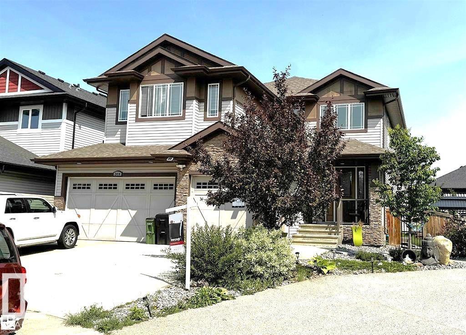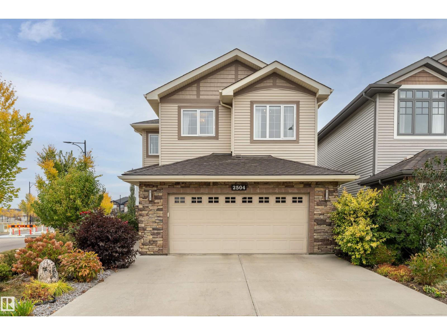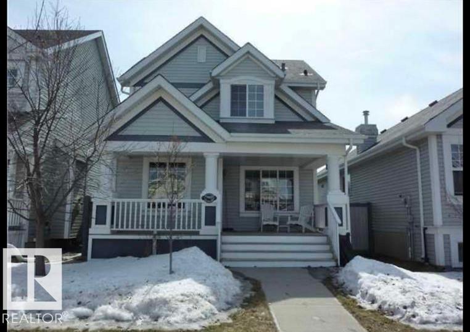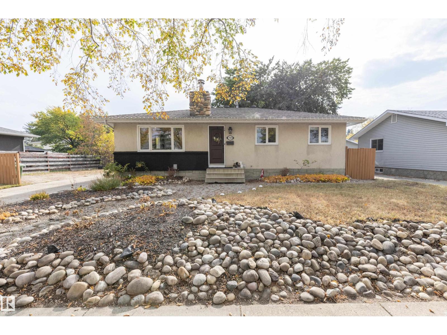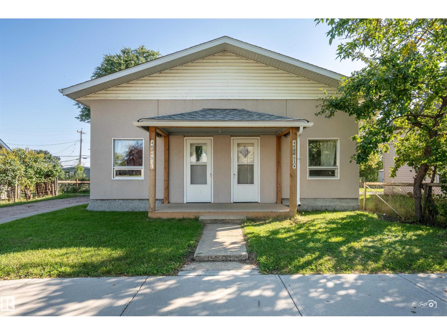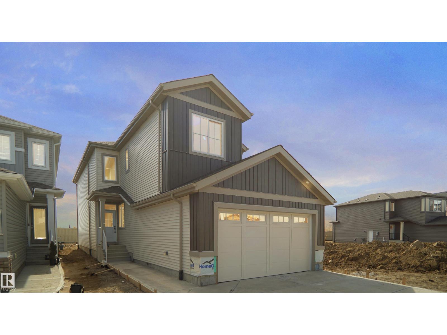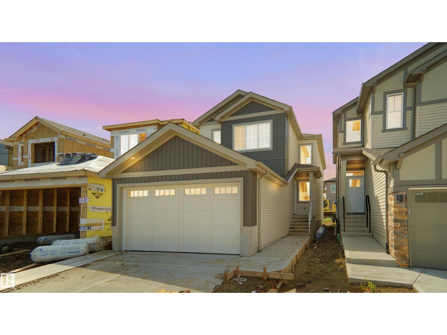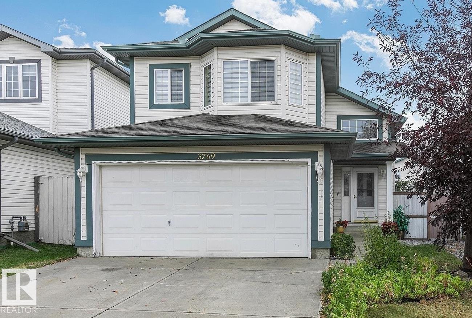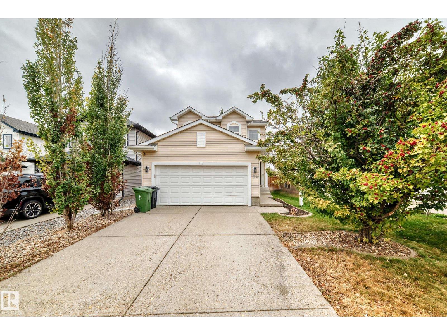706 Grouse Cl
Cold Lake, Alberta
Beautiful Grade Level home located on a quiet cul-de-sac in Cold Lake North. Lots of thoughtful extras and attention to detail in this well maintained home. The upper level of the home offers a spacious open concept floorplan that features an upgraded kitchen with re-faced cabinetry, quartz countertops and stainless steel appliances. Patio doors off the dining area lead to a fantastic deck and grilling area. The primary bedroom is very spacious, and the ensuite is a lovely retreat with its corner soaker tub. On the lower level you will find a cozy family room, 2 more bedrooms, 3 piece bathroom and access to the garage as well as access to the gorgeous back yard oasis. Enjoy the landscaped gardens, slate water feature, and great deck with a gazebo to relax in. Features include A/C, in-floor heat in home & garage & HUGE driveway (id:63502)
Royal LePage Northern Lights Realty
12 Falcon Drive
New Sarepta, Alberta
This bungalow has over 1700 SQFT above grade, a fully finished basement, and sits on an over 19,000 SQFT lot - truly the perfect in-between of acreage and city living. You also have THE EXTRA DEEP DREAM GARAGE with 1096 SQFT of space, high ceilings, built in cabinets & shelving, floor drains, and more! Inside the home you’ll notice all of the custom touches that make this one stand out. Tall ceilings, rich dark cabinets in the kitchen, the sunken living room with a cozy gas fireplace, and the list goes on. The dining space opens up onto the MASSIVE COVERED BACK DECK that has tile floors and amazing views of the open fields behind. The primary suite is an oasis with a walk-in closet, ensuite bath w/ shower & separate tub, and access to the back deck. Two more bedrooms, another full bath, and MAIN FLOOR LAUNDRY complete this level. The basement has two more bedrooms, a full bath, ample storage, wet bar, and a huge rec area! An incredible chance to own on the prestigious Falcon Drive in New Sarepta! (id:63502)
Schmidt Realty Group Inc
283 Primrose Gardens Gd Nw Nw
Edmonton, Alberta
This 2-storey end-unit townhouse offers 3 bedrooms, 1.5 bathrooms, and a fully finished basement, presenting an excellent opportunity for first-time buyers or downsizers. With a functional layout and generous living space, this home is ready for your personal touch and updates to unlock its full potential. Ideally located, it backs onto a tranquil greenbelt while remaining just minutes from West Edmonton Mall, public transit, schools, and a wide range of amenities. The combination of convenience, privacy, and value makes this property a smart choice for those looking to invest in a home they can truly make their own. (id:63502)
Real Broker
4544 Kinsella Li Sw
Edmonton, Alberta
Welcome to 4544 Kinsella Link SW in Keswick Landing! This brand-new 2-storey walkout home backs onto a lake and offers over 2,200 sq ft of modern living with 3 bedrooms, 3 full baths, and a separate side entrance for future suite potential. The main floor boasts an open-concept design with wide plank flooring, a bright great room with fireplace, dining area, and chef’s kitchen featuring upgraded level 3 finishes, quartz countertops, oversized island, premium appliances, and abundant storage. A full bath and glass railing enhance the main level. Upstairs, the spacious primary suite includes a luxurious ensuite and walk-in closet, with two additional bedrooms, a bonus room, laundry, and another full bath. Added features include a 9ft foundation, 2’ wider garage, upgraded lighting and plumbing, and a full-width deck with glass railing to take in lake views. Located near parks, trails, schools, and shopping, with easy access to Henday and Windermere amenities. Don't miss this opportunity! (id:63502)
Real Broker
56 Tilia Pl
Spruce Grove, Alberta
Finally, a Home That Fits Every Stage of Life! This stunning Western Living home features a MAIN FLOOR PRIMARY retreat with 5 piece ensuite, WI closet, plus MF laundry room gives you the best of both worlds - the ease of bungalow living + bonus space of a 2-storey, all wrapped up in one GORGEOUS package! Set on a large corner PIE LOT, the genius layout shines with open concept living, tons of windows, beauty VP floors, dream kitchen with quartz, massive island, endless drawers & WT pantry, plus a spacious entry and handy half bath! Upstairs offers a great separate space with 2 large bdrs, sleek 4-pc bath & private bonus rm! PLUS “new build extra costs” are DONE: A/C, fence, deck, landscaping & window coverings! Dbl att garage and side street parking are great too!. All this in the highly desired Greenbury, steps from trails, lovely pond and a quick walk to Jubilee Park and Prescott Learning Center! Perfect for multigenerational living or anyone wanting a “forever home” that truly grows with your family! (id:63502)
Exp Realty
90 Carlyle Cr
Sherwood Park, Alberta
This potential 5 BR/3.5 Bath home in Lakeland Ridge is immaculate! Main Floor features hardwood flooring throughout & new carpet in the Den. Kitchen features a large Island, Fridge, Stove, DW , Microwave Hoodfan & large walk thru Pantry/Laundry Room. An expansive Kitchenette area & Great Room with corner Gas Fireplace & powder room complete the MF. Upstairs features all new carpet, a Bonus Room with a door giving it the potential to be a 4th BR. 4 PC Main Bath & 2 Bedrooms. The Extra Large Primary Bedroom featurs a Walk in Closet & 4 PC Ensuite with SU Shower & Soaker Tub. The Fully Finished basement features a spa like Bathroom with large WI Shower, Family Room & Bedroom with a large WI Closet. The tiered deck is found off the Kitchenette area leading down to a large back yard. Additional features are the all new widows(2023), New Window coverings (2023), Roof (2022), AC (2019), Carpet (2025), Hot Water Tank (2020), Garage Door (2017), Gas BBQ Line on the deck and surround sound system throughout house. (id:63502)
Royal LePage Prestige Realty
3705 11 St Nw
Edmonton, Alberta
Discover this 3-bedroom home tucked away in a quiet Tamarack cul-de-sac, perfectly situated on a rare pie-shaped lot that offers unparalleled privacy with no rear neighbours. From the moment you arrive, you’ll appreciate the large fully landscaped yard. The expansive backyard is a dream ideal for gardening, play, or hosting gatherings. Inside, the main floor welcomes you with a bright, open-concept layout featuring a stylish kitchen, spacious dining area, and a cozy living room with a gas fireplace—perfect for relaxing or entertaining. A convenient half bath completes the main level. Upstairs, you'll find a large bonus room ideal for family movie nights or a home office, a primary suite with a 4-piece ensuite, plus two additional well-sized bedrooms and a 4-piece main bath. Generous windows throughout flood the home with natural light. Whether you're a growing family or savvy investor, this rare offering combines location, lot size, and layout for exceptional value. (id:63502)
Real Broker
#214 8802 Southfort Dr
Fort Saskatchewan, Alberta
A rare find in the Gardens at Southfort Bend. ONE Bedroom Plus Den with garden door to balcony PLUS 1 titled underground parking stall in PHASE 1. This second floor end unit features a private den - storage room in the suite - open kitchen to the living room and all appliances included - Garden door in living room to private deck overlooking the City on the NE side of the complex. One titled underground stall ( Stall #16) Plus unlimited surface parking for your second vehicle and or guests. Total condo fee of $973.28 includes Heat-Water, Cable TV, Insurance, Exterior Maintenance to Building, Reserve Fund and access to all amenities in building. Many amenities in the Fort Gardens at Southfort Bend such as: Restaurant - Social Programs - Billiards - Shuffleboard - Craft room - Social rooms and Guest Suites available for your company. Complex located on Public transit line and is located close to Shopping center with Safeway - restaurants - Banks - coffee shops and much more. (id:63502)
Royal LePage Noralta Real Estate
#203 11933 106 Av Nw
Edmonton, Alberta
Parkside Court where living is relaxed. This completely renovated 2 bedroom, 1 full bath condo has been reimagined to feels better than new. Offering 980 sq. ft. of open, sun-filled living, Every detail has been updated: new flooring, cabinets, quartz island, appliances, tiles, light fixtures, and a fully renovated bathroom with modern finishes. The sleek kitchen quartz island flows effortlessly into a spacious living and dining area, perfect for hosting friends or enjoying a quiet evenings. Large windows, a generous balcony with a gas hookup bring the outdoors ideal for morning coffee or summer BBQs. Both bedrooms are lg bright and roomy, & in-suite laundry adds everyday convenience. A titled underground parking stall keeps your vehicle safe and warm year round. Just steps from cafés, shops, groceries, and transit, this home combines style, comfort, and location in one move in ready package. Condo fees are $429.76 monthly. Pets allowed with approval. (id:63502)
Century 21 Masters
2469 Ware Cr Nw
Edmonton, Alberta
Welcome to One at Windermere! This one-owner Dolce Vita 2-storey offers over 2500 sqft, 4 bedrooms + 3.5 baths in one of Edmonton’s most prestigious communities, surrounded by estate homes and ravine trails. The bright, open main floor features central A/C, a cozy gas fireplace, and a chef-inspired kitchen with granite counters, marble backsplash, upgraded cabinetry, and premium Thermador appliances and gas stove. Upstairs, you’ll find a spacious bonus room for family hang-outs and a primary suite with double sinks, a corner tub, and glass shower. The fully finished basement, newly developed in 2019, adds versatile space for a gym, playroom, guest area, or media room. Enjoy the private backyard for summer gatherings and the convenience of a double attached garage that can park 2 vehicles in! Located on a quiet street in an enclosed school zone, yet minutes from top restaurants, schools, shopping & everyday amenities. This home blends comfort, style & location beautifully. Welcome to your new home! (id:63502)
RE/MAX Elite
42 Dillworth Cr
Spruce Grove, Alberta
Welcome to this impressive 2-storey custom-built home by VIBRANT HOMES! Spanning 2,625 sq. ft., this home features 5 spacious bedrooms and 3 full bathrooms. The main floor offers 8' doors a large bedroom and a full bathroom, complimented by a coffered ceiling and an open-to-below family room. A striking feature wall sets the tone, complete with a modern electric fireplace. The custom kitchen boasts waterfall quartz countertops, two-tone ceiling-height cabinets, and an extended layout overlooking the bright and airy nook. A convenient walk-through pantry offers ample storage space, along with a mudroom. Upstairs, the luxurious primary bedroom includes a spa-inspired 5-piece ensuite and a walk-in closet. You'll also find 3 additional generously-sized bedrooms, a 4-piece bathroom, a laundry room, and an expansive bonus room. The OVERSIZED TRIPLE CAR GARAGE provides plenty of space for all your needs. The basement features a separate side entrance, presenting great potential for an income generating suite. (id:63502)
Rimrock Real Estate
#1103 10140 120 St Nw
Edmonton, Alberta
Welcome to this beautifully renovated one-bedroom condo in a well-maintained concrete building right in the heart of downtown. This bright and modern unit features vinyl plank flooring, an upgraded kitchen with full-height cabinetry, quartz countertops, and stainless steel appliances. The building offers fantastic amenities including on-site security, an outdoor pool, a fitness centre, and a strong sense of community. Secured underground parking adds peace of mind. A long-term tenant would love to stay, making this a great investment opportunity. Conveniently located with easy access to transit, restaurants, shopping, and all that downtown living has to offer. (id:63502)
More Real Estate
#1406 2755 109 St Nw
Edmonton, Alberta
Rare Opportunity for a Penthouse Unit at Heritage Tower@Century Park! This unit offers 3 bdrms & 2 full baths w/ spectacular views of Downtown & Erminskin Park. The custom kitchen offers an open concept to the dining & living room, a matching custom china cabinet, Kitchen Aid Appliances, Custom Window Coverings (remote blinds in Primary & Living), large island w/ quartz counters plus access to your wrap around balcony. The Primary suite can accommodate a king sized bed plus offers a massive W/I closet & stunning ensuite complete with W/I shower, heated tile floors & a large vanity w/ upgraded quartz counters plus an abundance of storage. The main bath offers some special features as well - a walk-in bathtub! 2 more bedrooms to accommodate guest space or office & a separate laundry rm w/ added storage complete the space. This property also comes w/ titled tandem underground parking plus 2 titled storage lockers. Residents can also enjoy the onsite restaurant ,HomeCare in the building & active social room. (id:63502)
Homes & Gardens Real Estate Limited
4713 34 St
Rural Wetaskiwin County, Alberta
Tucked away in the peaceful, tree-lined enclave of Lakeview Estates in Mulhurst Bay, this spacious 11,879 sq. ft. lot offers the perfect setting for your next chapter. Whether you're dreaming of a serene weekend retreat near the lake or a quiet full-time residence within easy reach of Leduc, Nisku, and Wetaskiwin, this property delivers. With municipal water, septic, and power already on site ready to be hooked up; you're one step closer to building the lifestyle you’ve been waiting for! (id:63502)
Cir Realty
2410 Ashcraft Cr Sw
Edmonton, Alberta
Stunning, 2-story mansion offers a total of 4460 sqft of living space! With incredible attention to detail, this custom home features marble-accented tiles, exotic granite, LED steps/under-counter lighting, crown mouldings & spectacular ceiling designs throughout. The main level features a magnificent living rm, a spacious den, a 4pc bath & a laundry w/sink. The living rm has a dramatic tile feature wall with a gas fireplace. Chef's dream kitchen w/ample charcoal maple cabinetry, large island, wet bar, large pantry & dining area. Upgraded wood/metal staircase leads to the lavish primary suite, which boasts a gas fireplace, a spa-like ensuite w/H&Hs sinks, a Jetted Jacuzzi, a custom mosaic steam shower, and H&Hs closets. To follow, 2 more beds w/J&J bath, another 2pc bath, and a bonus rm with cathedral ceilings. Basement secondary suite with a separate entrance, 2 oversized beds, Kitchen, living rm, full bath & laundry. Triple garage, excellent curb appeal, fully landscaped backyard, deck, and a shed. (id:63502)
Maxwell Polaris
2504 Amerongen Cr Sw
Edmonton, Alberta
Welcome to 2504 Amerongen Crescent, a showhome condition corner lot home with 6 bedrooms and 3.5 bathrooms. Designed for comfort and style, it features a double front attached garage, central air conditioning, and a fully finished basement completed with city permits, adding two more bedrooms. The main floor offers a den, a spice kitchen, and bright open living spaces, while upstairs you’ll find a generous bonus room with custom built-ins. Being on a corner lot means plenty of windows throughout, filling the home with natural light. Outside, enjoy a manicured yard backing onto a walking trail, with a park right across the street. Close to schools, shopping, public transit, and only 10 minutes to the airport, this is the ideal blend of space, convenience, and lifestyle. (id:63502)
Exp Realty
7905 12 Av Sw
Edmonton, Alberta
Beautiful character single detached home - 3 bedrooms, 3.5 washrooms, finished basement, double garage, and a fenced stoned backyard. Residents of Lake Summerside enjoy exclusive access to the community lake with amenities including a beach, swimming, boating, fishing, tennis, basketball, and playgrounds. Only 15 min from Edmonton International Airport (YEG), 25 min from downtown, 25 min from West Edmonton Mall, and near restaurants, grocery stores, entertainment, public and private schools, children’s parks, etc.; with a bus stop only steps away from the house. accommodation have an option to make a persuasive offer to buy the home as is (furniture and decorations included). (id:63502)
Comfree
9709 93 Av
Fort Saskatchewan, Alberta
Welcome to this beautifully updated bungalow. The low-maintenance front yard is designed with rock flower beds and walkways that lead to a spacious front entry featuring a built-in seat & feature wood wall. Inside, the bright & open living room offers a large window that floods the space with natural light & showcases new vinyl plank flooring. The stunning, fully renovated kitchen boasts a tile backsplash, quartz counters, stainless steel appliances with gas stove & a huge island seating five that opens to a dining area with custom storage cabinetry. Wainscoting & a gorgeous wood beam add warmth & character throughout the main floor. The primary bedroom has its own two-piece ensuite, & with two additional bedrooms & a four-piece bath this completes the main level. The fully finished basement provides a family rm, flex space, den, laundry rm & a fourth bedroom with an ensuite. The single detached garage, along with a fenced backyard, deck & tree house make this home ready for endless summer fun. (id:63502)
Royal LePage Prestige Realty
4606 51 Ave
Bonnyville Town, Alberta
Central Bonnyville Side-by-Side Duplex Located in the heart of Bonnyville and just steps from local amenities, this side-by-side duplex offers both character and opportunity. One unit with 1 bedroom and 1 bathroom. One unit with 2 bedrooms and 1 bathroom. Each unit has its own entrance, with parking available in both the front and back. Whether you’re looking for an investment property, a home with rental income, or a home that adapts to your lifestyle, this duplex puts convenience and potential all within walking distance and for investors, the existing tenants are happy to remain, creating an effortless income opportunity. (id:63502)
Coldwell Banker Lifestyle
807 30 Av Nw
Edmonton, Alberta
Completing this Winter! This brand new, 2200 sqft home offers unparalleled modern luxury and comfort. Backing onto green this home has 4 bedrooms and 3 full baths. Step inside and be greeted by upgraded spindle railings and luxurious vinyl plank flooring that flows seamlessly throughout the house. Custom gloss cabinetry provides both style and ample storage. The gourmet Spice Kitchen is a chef's delight, complemented by a main floor bedroom and full bathroom for added convenience. The open-to-below design with a custom accent wall and a mounted electric fireplace creates a cozy ambiance. With a separate entry to the basement, the possibilities for customization are endless. Outside, the large backyard offers plenty of space for outdoor enjoyment and entertainment. (id:63502)
Royal LePage Arteam Realty
711 31 Av Nw
Edmonton, Alberta
This brand new, nearly 2000 sqft home offers unparalleled modern luxury and comfort. This Park facing home has no neighbours directly in front and comes with 4 bedrooms and 3 full baths. Step inside and be greeted by upgraded spindle railings and luxurious vinyl plank flooring that flows seamlessly throughout the house. Custom gloss cabinetry and a walk through pantry provides both style and ample storage. Complemented by a main floor bedroom and full bathroom for added convenience. 3 additional bedrooms upstairs along with a bonus room. With a separate entry to the basement, the possibilities for customization are endless. Outside, the large backyard offers plenty of space for outdoor enjoyment and entertainment. (id:63502)
Royal LePage Arteam Realty
3769 23 St Nw
Edmonton, Alberta
CARED FOR BI-LEVEL HOME WITH 2ND Kitchen setup in Basement. 5 Bedrooms, 3 Full Bathrooms. Main Floor includes Kitchen with Granite Counters, White Cabinets, Stainless Steel Appliances, & Skylight. Vaulted Ceiling throughout, “Open Concept” Dining & Living Room space with Gas Fireplace & tonnes of natural light. Primary Bedroom has walk in closet, and 4 pce Bath. Other UPGRADES include Roof Hot Water Tank, Furnace, Laminate Floor, Window Coverings. Basement includes 2 Bedrooms with 2nd Kitchen, Laundry Room with Storage, Washer, Dryer & Full Sink. Backyard is fully landscaped with large deck, storage shed, apple tree, garden area. Double Attached Heated GARAGE! Located near schools, shopping, restaurants, and quick access to Whitemud & Henday. (id:63502)
Maxwell Devonshire Realty
#36 50220 Rge Rd 202
Rural Beaver County, Alberta
Start enjoying life on an acreage with this 1205 sq/ft home situated on 3.34 acres. Inside the 2004 home the Mudroom greets you with a custom built-in perfect for coats, boots, and storage. Past that are Two Bedrooms with and a 4 piece Bathroom between them. Next is the Living room that is open to the Dining and Kitchen with a corner pantry. The Primary Bedroom is the largest of the Three with its own Walk-In Closet and 4 Piece Ensuite Bathroom. The Laundry Room concludes the floor plan and provides another entrance to the home. This Home has Air Conditioning, and an upgraded professionally installed Tank and Mound septic done in late 2017 with an Onsite Wastewater Treatment System. The storage shed measuring 27'x11' has power and heat. The 32'x16' out building has a parking pad in it, power that could be resurrected, and a water spigot out front that could also be resurrected. A shelter, and Fencing throughout is set up for animals or pets. Mature trees and hills keep this acreage property private. (id:63502)
RE/MAX Real Estate
34 Wisteria Ln
Fort Saskatchewan, Alberta
Welcome to 34 Wisteria Lane, a bright and modern 1,260 sq ft 2-storey home in Fort Saskatchewan. The open-concept main floor is perfect for entertaining, featuring a gorgeous updated kitchen with stylish cabinets, new hardware, and brand-new stainless steel appliances. A cozy gas fireplace anchors the living space, while large windows fill the home with natural light. Upstairs, you’ll find plush new carpet throughout 3 bedrooms, including a primary with walk-in closet and full ensuite. The finished basement offers a games area, 4th bedroom, laundry, and half bath—ideal for extra living space. Step outside to enjoy your private backyard and spacious deck, perfect for summer evenings. Complete with a double attached garage, this move-in ready home blends comfort, style, and convenience. (id:63502)
Exp Realty
