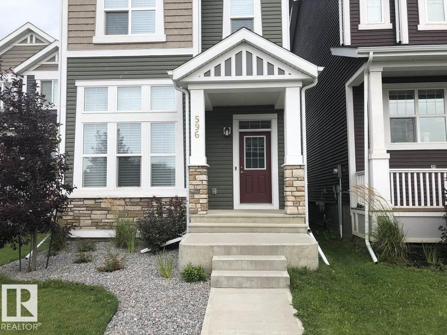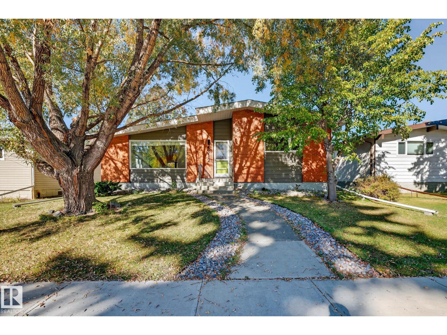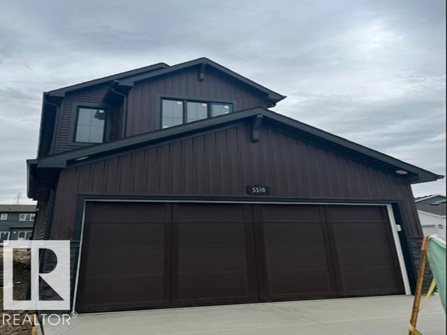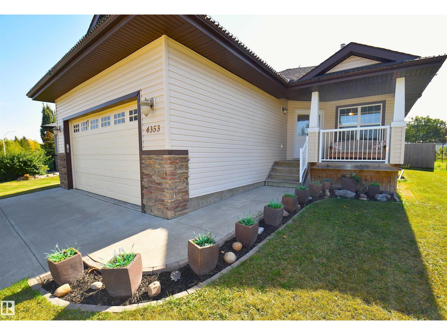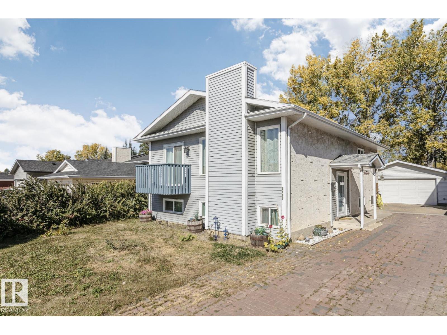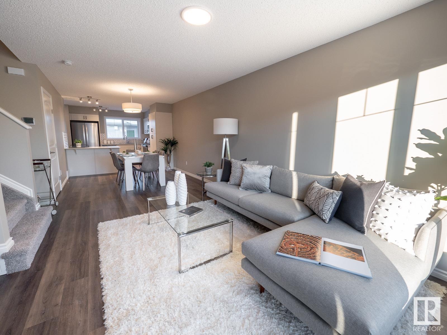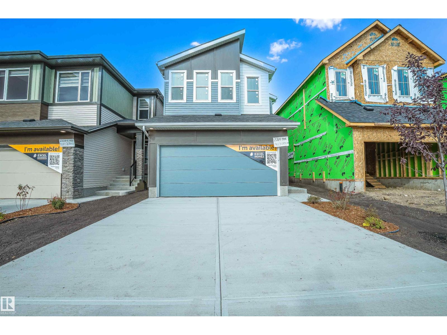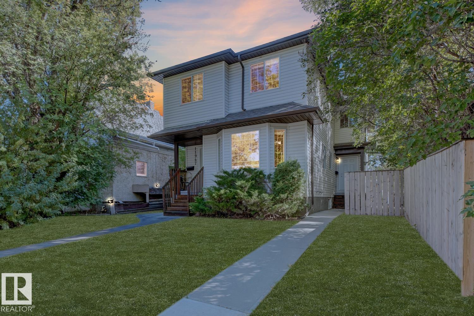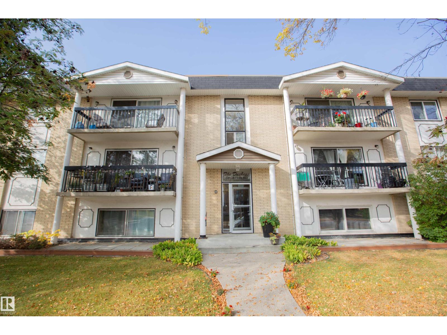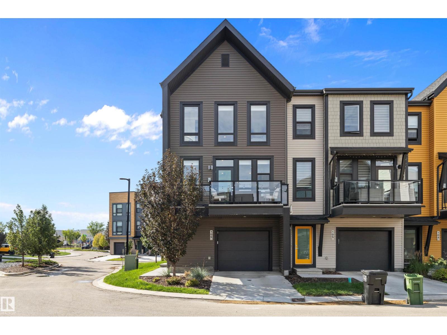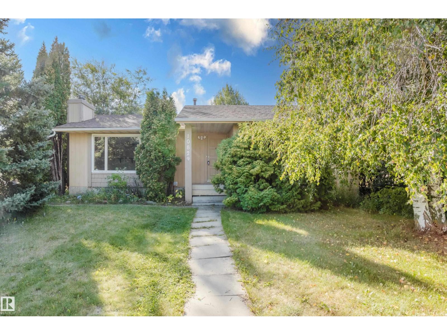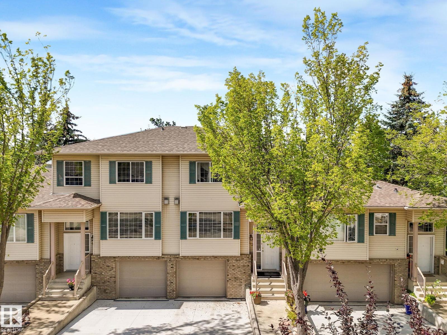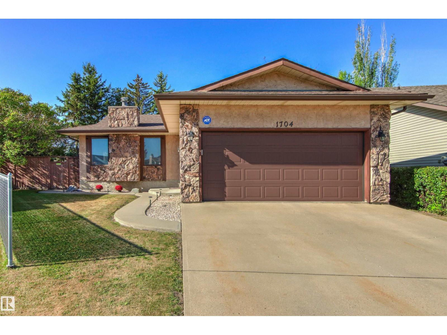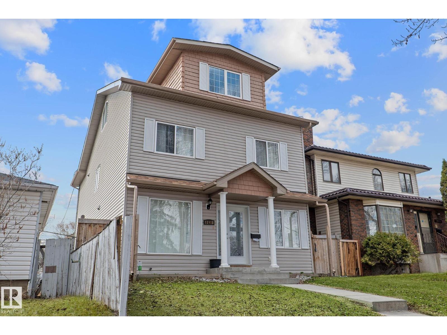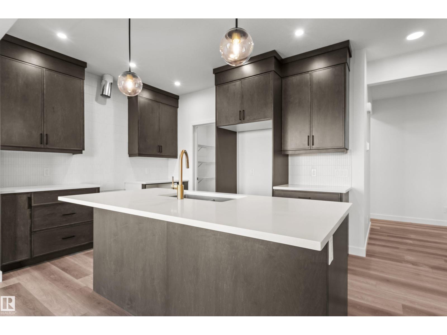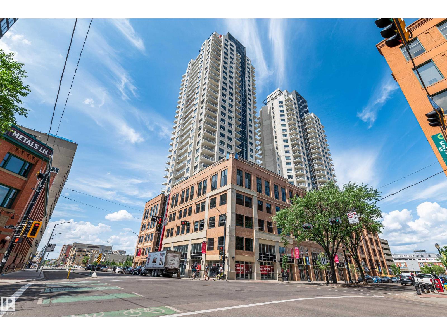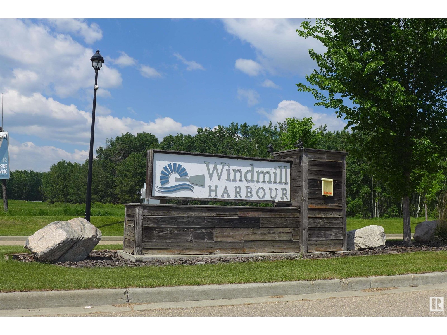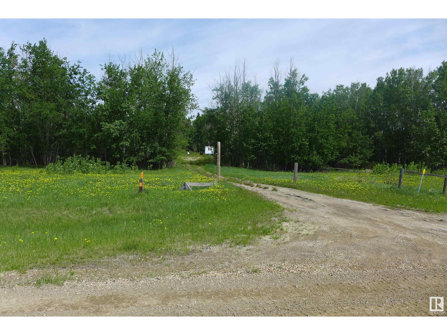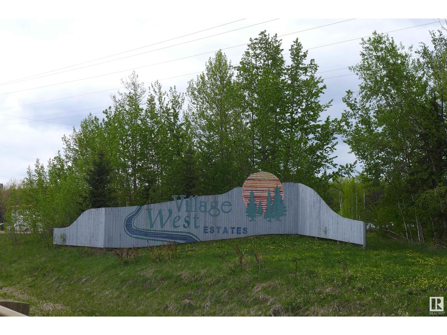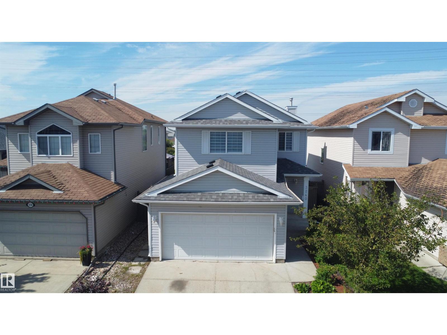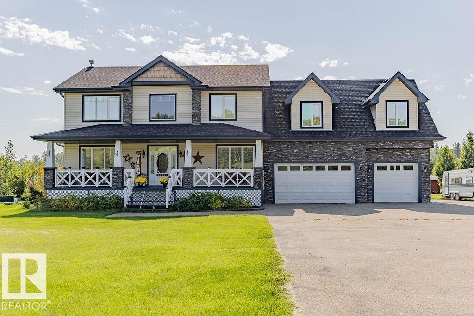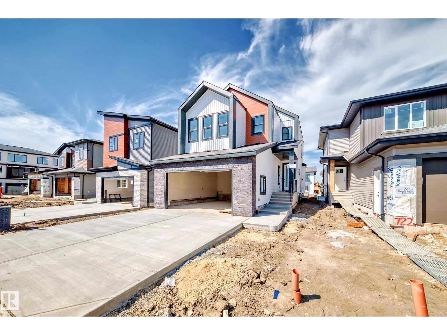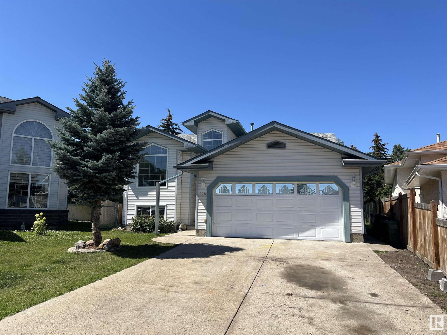596 Stout Bn
Leduc, Alberta
For more information, please click on View Listing on Realtor Website. Landscaped, south-facing home, 6 solar panels, Built Green certified, first occupied May 2021, professionally decorated, triple-pane windows, 3 bedrooms, 4 bathrooms, quartz kitchen breakfast bar, Goodman A/C, Navien hot water on demand, built-in Panasonic microwave, high-efficiency Goodman furnace, HRV, sump pump, LED lighting, finished basement w/ large window, spacious backyard, liberty, security system, Smart doorbell & Alexa, master walk-in closet, upper floor laundry, 12’ great room ceiling, oversized kitchen window. Steps to bus stop, 2 blocks to K–8 school. 20x20 poured garage pad w/ power outlet, luxury vinyl plank flooring, smoke & pet-free, Hunter Douglas blinds, quality Whirlpool appliances. This thoughtfully upgraded home offers comfort, efficiency, and convenience in one of the city’s most desirable communities — truly move-in ready and perfect for your next chapter. (id:63502)
Easy List Realty
4312 117 St Nw
Edmonton, Alberta
** Large & Renovated! A beautiful home in Royal Gardens. ** Let's cut to the chase. ***** Features: ** NEW from top to bottom: New roof, New paint, New bathrooms, New kitchen, New appliances, New flooring & much more. ** Vaulted high ceilings. ** TWO gas fireplaces. ** Central air conditioning. ** Fully finished basement can be easily converted into a separate living suite. ** 220V in garage, ideal for charging electrical cars. ** Oversized double garage (30 feet wide x 22 feet deep). ** Big & Wide LOT, 5,995 sqft (557 m2), 50 feet wide x 120 feet deep (15.2m x 36.6m) ***** Close to the University of Alberta, Recreation Centres, Southgate Mall, LRT stations & top-notched schools. ** Home is what you make it! Move in & Enjoy! (id:63502)
Century 21 Masters
5510 Hawthorn Passage Ps Sw
Edmonton, Alberta
Welcome to this stunning 4-bedroom, 3-full bathroom home situated on a desirable corner lot in the beautiful community of Orchards. This thoughtfully designed home features an open-concept main floor with a modern kitchen, spacious living area, and a convenient full bedroom and bathroom on the main level. Upstairs, you’ll find three generously sized bedrooms, including a private primary suite, along with plenty of space for family living. With a separate side entrance, this home offers excellent potential for future basement development or private access. Perfectly located in Orchards, you’ll enjoy a family-friendly community with access to parks, schools, and exclusive community amenities. the area size has been calculated by applying the RMS to the blueprints provided by the builder. (id:63502)
Exp Realty
4353 48a Av
Onoway, Alberta
Exceptionally Designed 6 Bedroom Bungalow in a Great Neighborhood!! Welcoming Front Covered Deck to Relax and watch the Sunsets. Open Concept Main Floor Shows Kitchen w/Center Island, Corner Pantry, Pot Drawers, & Patio access off the Dining Room. Corner Mantel Fireplace in Living Room w/thermostat control. Spacious Primary Bedroom, Walk-in Closet,& Beautifully Upgraded 3PC Ensuite. Front Hall Separates two other Bedrooms, 4PC Bath, & Main Floor Laundry Room. Fresh Paint Updates (Fresh Painted Front Door) and Vinyl Flooring throughout Home. Fully Finished Basement with Huge Family Room & Roughed-in Waterline for Wet Bar. Three Large Bedrooms have Walk-in Closets. Also a 4PC Full Bath, Utility Room, & Storage Room under the stairs. Plenty of Space in this Family Home. Double Attached Heated Garage, Drain, 16' x 8' Garage Door, Ceiling 11 Ft H, Driveway 34'L x 20'W. South Facing Two Tiered back Deck, Good sized Backyard with a Large Shed for Storage. Close to Downtown and Schools. Nice Place to Call Home!!! (id:63502)
Royal LePage Noralta Real Estate
3520 33 Av Nw
Edmonton, Alberta
Well maintained Bi-level located in the desired community of Bisset. Features 3 bedrooms up, a 4 piece family bath, a kitchen with lots of cupboard space, a dining room and a living room. Basement is fully developed with a large family room, Gas Fireplace, a Den a 3 piece bath. a laundry room, a larger Bedroom and storage area. Comes with Central Air, fully fenced in back yard with a deck and an oversized Double Detached Garage. What a great place to call home and is a real pleasure to show. (id:63502)
Royal LePage Noralta Real Estate
50 Brougham Dr
Ardrossan, Alberta
This townhome built by Coventry Homes blends smart design with modern style—and comes with no condo fees. The kitchen features gorgeous cabinetry, quartz countertops, stainless steel appliances, and a striking tile backsplash, all flowing into the dining and living areas for a cohesive, open-concept feel. A convenient half bath completes the main level. Upstairs, the spacious primary bedroom offers a walk-in closet and 4-piece ensuite, while two additional bedrooms and a full bath complete the upper floor. The unfinished basement with bathroom rough-in is ready for your personal touch. Outside, enjoy a fully landscaped yard and double detached garage. Plus, your home is backed by the Alberta New Home Warranty Program. *Home is under construction, photos not of actual home, some finishings may vary* (id:63502)
Maxwell Challenge Realty
2264 4 Av Sw
Edmonton, Alberta
Welcome to this beautiful 5-bedroom, 3-full bathroom home in the highly desirable community of Alces. Designed with both style and functionality in mind, this home offers a spacious and versatile layout perfect for growing families. The main floor features a bright open-concept living area, a modern kitchen with all appliances included in the price, and a convenient full bedroom and bathroom. Upstairs, you’ll find four additional bedrooms, including a luxurious primary suite, along with a generous bonus room ideal for family gatherings, entertainment, or a home office. Built with a 9 ft foundation, this home also includes a separate side entrance, offering excellent potential for future basement development or private access. Nestled in the vibrant Alces community, you’ll enjoy a perfect blend of natural beauty and modern amenities. the area size has been calculated by applying the RMS to the blueprints provided by the builder. (id:63502)
Exp Realty
11945 80 St Nw
Edmonton, Alberta
Front & back duplex in Eastwood with four self-contained suites. Each main floor features 3 bedrooms, open-concept living, updated kitchen, and private entrance. Each basement includes 1 bedroom, bathroom, kitchenette and its own entry. Shingles replaced in 2023. Well-suited for multi-family living or long-term holding. Located on a quiet tree-lined street close to schools, shopping, and the 118 Avenue Arts & Business District. (id:63502)
Exp Realty
#33 11112 129 St Nw
Edmonton, Alberta
Perfectly situated near Westmount Shopping Centre, public transit, trendy restaurants, cozy cafés, and the vibrant Brewery District, this bright 2-bedroom corner unit combines style and convenience in The Dutchess, a well-maintained 18-unit concrete building. Unit upgrades include off-white cabinetry with soft-close drawers, quartz countertops, a retro stainless-steel backsplash, and a full suite of stainless appliances. The home features durable laminate and tile flooring, a spacious in-suite storage room, free laundry on the same floor, and an assigned outdoor parking stall. With abundant natural light, modern finishes, and an unbeatable location, this move-in ready condo is a true gem that shows beautifully. (id:63502)
Century 21 Masters
#106 1304 Rutherford Rd Sw
Edmonton, Alberta
Discover this exceptional 2-bedroom, 3-bathroom townhouse! This well-built three-story home features fresh painted feature walls throughout and tons of natural light from numerous windows. Windows have all custom coverings for privacy when needed. The quality construction shows in every detail, from stainless steel appliances to the built in master bedroom closet organizer. Enjoy outdoor living on your private deck with gas BBQ hookup. Inside, you'll find air and convenient top-floor laundry. Both upstairs bedrooms include their own bathroom suites for ultimate privacy. This corner unit offers an epoxy-finished garage floor and plenty of storage behind the front of the garage wall. LOW CONDO FEES, making it perfect for investors seeking rental potential. Located close to all amenities with a new outdoor skating rink being built presently right by. Move-in ready condition throughout. Home is in meticulous condition!! (id:63502)
Maxwell Challenge Realty
10829 32a Av Nw
Edmonton, Alberta
Legal Suite in South Edmonton? Yes! Corner lot? Oh My! Walking distance to the LRT? Now we’re talking!... And half a block to the elementary school? Boom. Done. This is it, this is the one. This property literally checks all the boxes you want for ideal livability. To add to these great features, the place is much larger than average. You’ll really notice the 1200 sf of space in the layout from the kitchen to the living room. It feels open, spacious, and enjoyable. There’s even room for an ensuite bathroom upstairs, a very nice bonus. Speaking of nice bonuses, there’s a dishwasher in both suites. Downstairs, the basement suite feels massive which makes it so much more comfortable down there. The house is well maintained: all the much easier call it home. A house of this quality in such a good location is very rare, come have a look and call it yours! (id:63502)
Exp Realty
#40 420 Hunters Gr Nw
Edmonton, Alberta
Welcome to your charming townhome in the sought-after community of Haddow! You’ll enjoy the abundant natural light streaming through large windows, creating an inviting ambiance throughout with the open arches and an open staircase enhancing the bright and airy living spaces. Offering 1,753 sq. ft. of living space, the main floor flows effortlessly from the generous living and dining area to the half bath and well-appointed kitchen area set against the beautiful backyard. Upstairs, you'll find the large primary bedroom with an ensuite bath, plus two other bedrooms and another full bathroom. The basement offers a recreational space, storage closet, laundry area and access to the tandem garage. Retreat to the backyard oasis like no other, complete with lush grass, a west-facing private deck, and a red brick patio—perfect for hosting summer gatherings or simply enjoying a retreat. And with no neighbours or busy roads behind you, you’ll relish the added peace and privacy. Charm, space and serenity awaits! (id:63502)
RE/MAX River City
1704 39 St Nw
Edmonton, Alberta
Pride of ownership lives here! Welcome home to the family friendly community of Daly Grove, where this beautiful upgraded bungalow on a MASSIVE LOT is ready & waiting for you. Step inside to a ceramic tiled entry & make your way into the cozy living room w/wood burning fireplace, maple laminate flooring, loads of light + tons of configurations! Formal dining is a great size & fits 6 comfortably. Kitchen boasts upgraded maple cabinetry & lighting w/loads of counter space, pantry, white appliances, looks onto the back yard + breakfast nook made for 4. 3 great sized bedrooms up, including the master bedroom with his/hers closets. Basement is FULLY FINISHED & ready w/the personal touches for your HUGE FAMILY room/flex space + LOADS of storage available throughout! Double attached garage, RV PARKING, new front door, blackout blinds, newer shingles (2019), new furnace (2024), newer H2O tank (2020), and more.. HUGE PIE LOT (sanctuary) is the cherry on top w/fire pit area, tree house, privacy. A true MUST see! (id:63502)
RE/MAX Elite
11918 68 St Nw
Edmonton, Alberta
Renovated, move-in ready! Perfect for large or multi-generational families, or for potential future conversion into shared living facility such as rooming house. With nearly 3700 square feet of living space on 4 levels including a loft, this home has plenty of space. 8 bedrooms + den, additional huge loft, 4 full bathrooms, and finished basement. 1 bedroom, bathroom and a den on main level - perfect for older members of the family. 5 bedrooms upper level. 2 bedrooms in basement. Plenty of recent upgrades including: new luxury vinyl plank flooring main floor and 3 bedrooms, recent paint. Features include: Central air-conditioning. Large deck. Fully finished basement with additional food preparation area. Fenced back yard. Close to transport, shopping and amenities. Large double detached garage. 2 furnaces. Potential rent of $6000+ plus if converted to rooming house / shared rental facility. (id:63502)
Maxwell Polaris
2124 Muckleplum Cr Sw
Edmonton, Alberta
*26' POCKET, CONVENTIONAL LOT* Looking for a DOUBLE FRONT ATTACHED GARAGE SINGLE FAMILY HOME with a SPACIOUS LOT? The Rundle 24 is our 1887 sq.ft. 3 bedroom home design located in Edmonton’s award winning community of the Orchards. This home includes a beautifully upgraded kitchen, equipped with 3CM quartz, a chimney hoodfan, GAS range, built in microwave, french door fridge with EXTERNAL ice/water dispenser and dishwasher. We've included a SIDE ENTRY, perfect for future basement development. Upstairs, you'll find 3 spacious bedrooms and a bonus room. The primary ensuite offers a FULLY TILED SHOWER with an acrylic base. The lot is a CONVENTIONAL lot (not a zero lot line). (id:63502)
Century 21 Leading
#1902 10410 102 Av Nw
Edmonton, Alberta
GREAT RENTAL PROPERTY!!! Welcome to the Fox Two Tower, a WALKERS PARADISE, with a walking score of 98/100 this Executive CORNER UNIT IS IN THE HEART OF NEW DOWNTOWN features 2 bedrooms, with a Bonus den/office, 2 FULL bathrooms, a HUGE DECK, POWERED HUNTER DOUGLAS BLINDS W/REMOTE and a LUXURY KITCHEN. Just minutes from the Ice District, 104th street promenade, NEW VALLEY LINE LRT, YMCA, and Rogers Place you are near it all!! The beautiful kitchen features an open-concept design featuring quartz countertops and gloss kitchen cabinets. The open living room features access to your LARGE DECK which has stunning views of the heart downtown and the ice district. The main bedroom features a walk-in closet and 4 pc ensuite. Washer and dryer are in unit and the low condo fees includes heat, water, and sewage! Privacy, convenience, and security are highlighted with underground parking, Bluebox security locker system for package deliveries. The Fox Two is a testament to comfortable, convenient Highrise living! (id:63502)
Maxwell Polaris
5 3410 Ste Anne Tr
Rural Lac Ste. Anne County, Alberta
A SUPERB LOT IN THE GATED COMMUNITY OF WINDMILL HARBOUR ON THE SOUTHWEST SHORE OF LAC STE ANNE. Build your dream home near the lake or just own a piece of Alberta. This is a very unique development with a canal from the lake to the sub-division. There is a marina; boat launch & RV parking/storage in the community. This is a bare land condominium sub-division. Has community water/sewer. The monthly HOA fee is $180 & includes water; sewer; garbage pickup & snow removal on the main roads. A slip to store your boat at the marina can be purchased. C2 Homes is the exclusive builder for this development. Check them out. THIS IS A MUST SEE TO APPRECIATE THIS UNIQUE LAKESIDE GATED COMMUNITY! (id:63502)
Maxwell Challenge Realty
5430 Hghway 16
Rural Parkland County, Alberta
THIS SUPERB TREED 8.52 ACRES FRONTS HWY 16 AND 45 MINUTES FROM EDMONTON AND A FEW MINUTES FROM FOUR BOATING/FISHING LAKES. Nicely treed acreage out of a sub-division with a cleared yard site with graveled road & parking area. An ideal location to run your business from or to build your dream home with privacy or a weekend get-a-way. The mobile would need your handyman skills to make it your now home. There is power; septic tank & field & drilled well. Zoned Agricultural General District. The converted bus/RV is negotiable. Check this property out. (id:63502)
Maxwell Challenge Realty
23 11032 - Hwy 13
Rural Wetaskiwin County, Alberta
A BEAUTIFULLY TREED PRIVATE LOT IN A CUL-DU- SAC BACKING ONTO A RAVINE AN EASY HOUR DRIVE FROM EDMONTON! This 0.30 acre lot is close to all the summer/winter activities to keep the family busy: boating; canoeing/kayaking; fishing summer & winter; all types of water activities; hiking on several trails; sledding in the winter; cross country skiing or just sitting around the fire enjoying nature. The adjacent Village of Pigeon Lake has all the conveniences you need such as shopping; restaurants, fuel. AND from the back of the lot take a short walk on a foot bridge across the ravine to The Village. This property is located in a golfer's heaven with 4 golf courses a few minutes away: Black Bull Golf Course; Willow Greens Golf Course; Dorchester Ranch Golf Course; Pigeon Lake Golf Club. There are other great fishing lakes a short distance away. Power & gas at property line. Drive your golf cart to the Black Bull. A boat launch is nearby. You MUST check this quiet location out. (id:63502)
Maxwell Challenge Realty
3240 26 St Nw
Edmonton, Alberta
Welcome to this FULLY RENOVATED detached 2-storey home in Silver Berry, offering over 1,400 sq. ft. of living space on a quiet street close to the Anthony Henday. The main floor boasts an open-concept design with a welcoming foyer, a bright living room filled with natural light from large windows and centered around a brand-new fireplace, plus a stunning new kitchen with corner pantry, central island, breakfast nook, new countertops, and new flooring. Also on this level are laundry and a 2-pc bath. Upstairs, the primary suite features a walk-in closet and beautifully updated ensuite, along with 2 additional bedrooms and a new full bath. The FINISHED BASEMENT adds a rec room, 4th bedroom, full bath, utility room, and storage. With new washrooms, new window coverings, NEW ROOF, and UPGRADES THROUGHOUT, this home feels like new. Huge windows create a bright, airy atmosphere. Enjoy the fully fenced & landscaped yard with large deck, plus central A/C. Close to schools, shopping, public transit. (id:63502)
Century 21 Smart Realty
#421 55109 Hwy 777
Rural Lac Ste. Anne County, Alberta
Stunning 5-bedroom acreage on 1.64 acres backing onto nature preserve (Ducks Unlimited). Just a short drive to St. Albert, Spruce Grove or Edmonton. This move-in ready home features 9-ft vaulted ceilings, tile & hardwood flooring, and a designer kitchen with black granite counters, stainless steel appliances & walk-through pantry. A spacious mudroom, main floor laundry & den add convenience. Upstairs, enjoy a large bonus room with gas fireplace, a primary retreat with walk-in closet & 5-pc ensuite, plus 2 more bedrooms & full bath. The fully finished basement offers in-floor heating, 2 bedrooms & 4-pc bath. Outside boasts a covered front porch, back deck, fenced yard, paved driveway & aggregate walkways. Acreage living at its best! (id:63502)
RE/MAX River City
7222 Kiviaq Li Sw
Edmonton, Alberta
Stunning Nordic-Style Home in Riverstead at Keswick! This 2,400 sq ft home sits on a 28-pocket rectangular lot and showcases sleek Nordic design. The main floor features 10 ft ceilings, large windows for abundant natural light, a den/bedroom, spice kitchen, and an open-to-below design at the rear. Step outside to a completed deck with durable dura decking—perfect for relaxing or entertaining. Upstairs, the primary suite is uniquely accessed through the laundry room and is located at the front of the home. Two more bedrooms and a bonus room complete the upper level. A modern layout ideal for stylish, functional family living! (id:63502)
Exp Realty
908 Jordan Cr Nw
Edmonton, Alberta
Beautiful Bilevel! Separate entrances, 2 kitchens, vaulted ceilings, 6 beds, 3 full baths, 2600 ft2 (+/-) of total living space in Jackson Heights! Perfect for a big / multi-generational family; Fresh Reno's being completed right now including new front door and basement vanity to be done shortly. Close to schools, shopping, transit and golf. 3 beds up, second kitchen plus 3 beds in fully finished basement. Double attached garage and crossed fenced to create 2 separate backyards! Minutes to Whitemud and the Henday, fast possession possible. (id:63502)
Maxwell Challenge Realty
9727 161 St Nw
Edmonton, Alberta
Welcome to family-friendly Glenwood! This Westend bungalow sits on a massive 50' x 150' lot—ideal for growing families who enjoy their privacy or savvy investors. The home has seen some upgrades over the years, including weeping tile, a sump pump, plumbing and electrical improvements to add peace of mind. The bright, open main floor features a welcoming living room and a functional kitchen with laminate flooring, perfect for family meals or entertaining. Two backyard sheds provide ample storage for bikes, tools, and seasonal gear. The partially finished basement offers lots of flexible space for a recreation room, home office, or future suite development. Surrounded by mature trees and green space, this home combines privacy with convenience. Schools, shopping, playgrounds, public transit, and major roadways are all nearby, making day-to-day living easy. Whether you’re looking for a starter home waiting for your imagination or a solid investment opportunity, this Glenwood gem checks all the boxes! (id:63502)
Exp Realty
