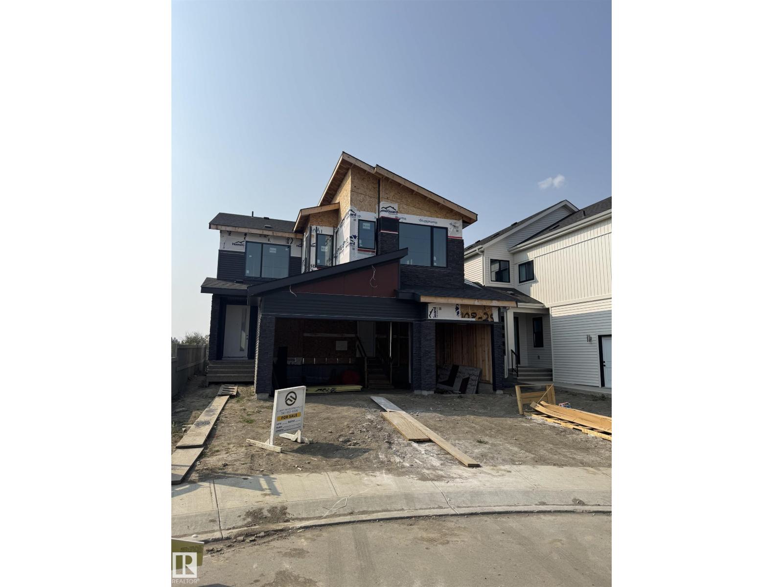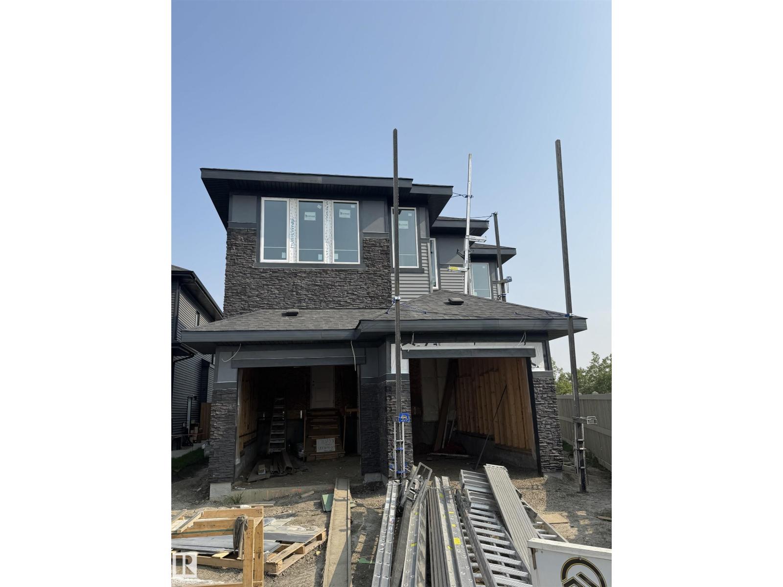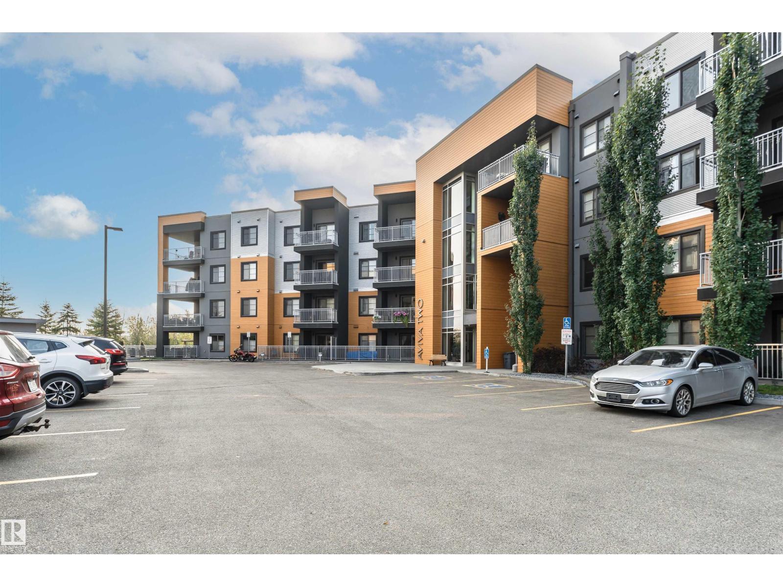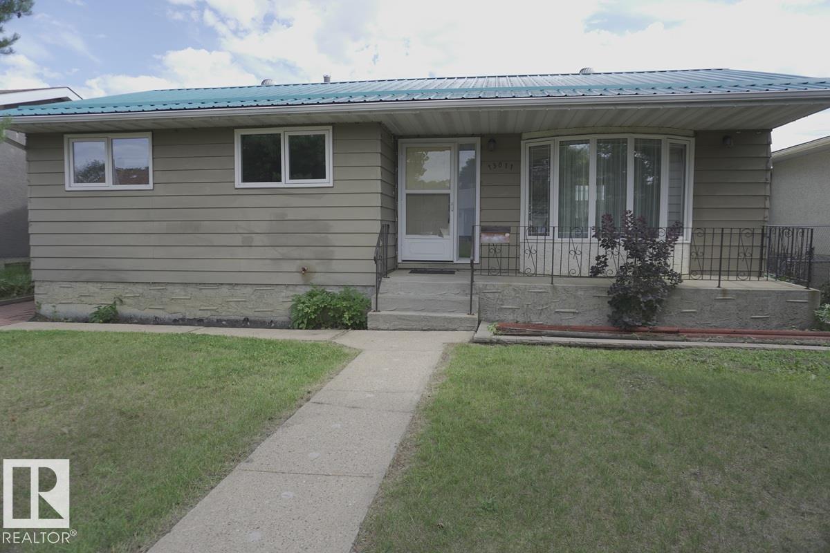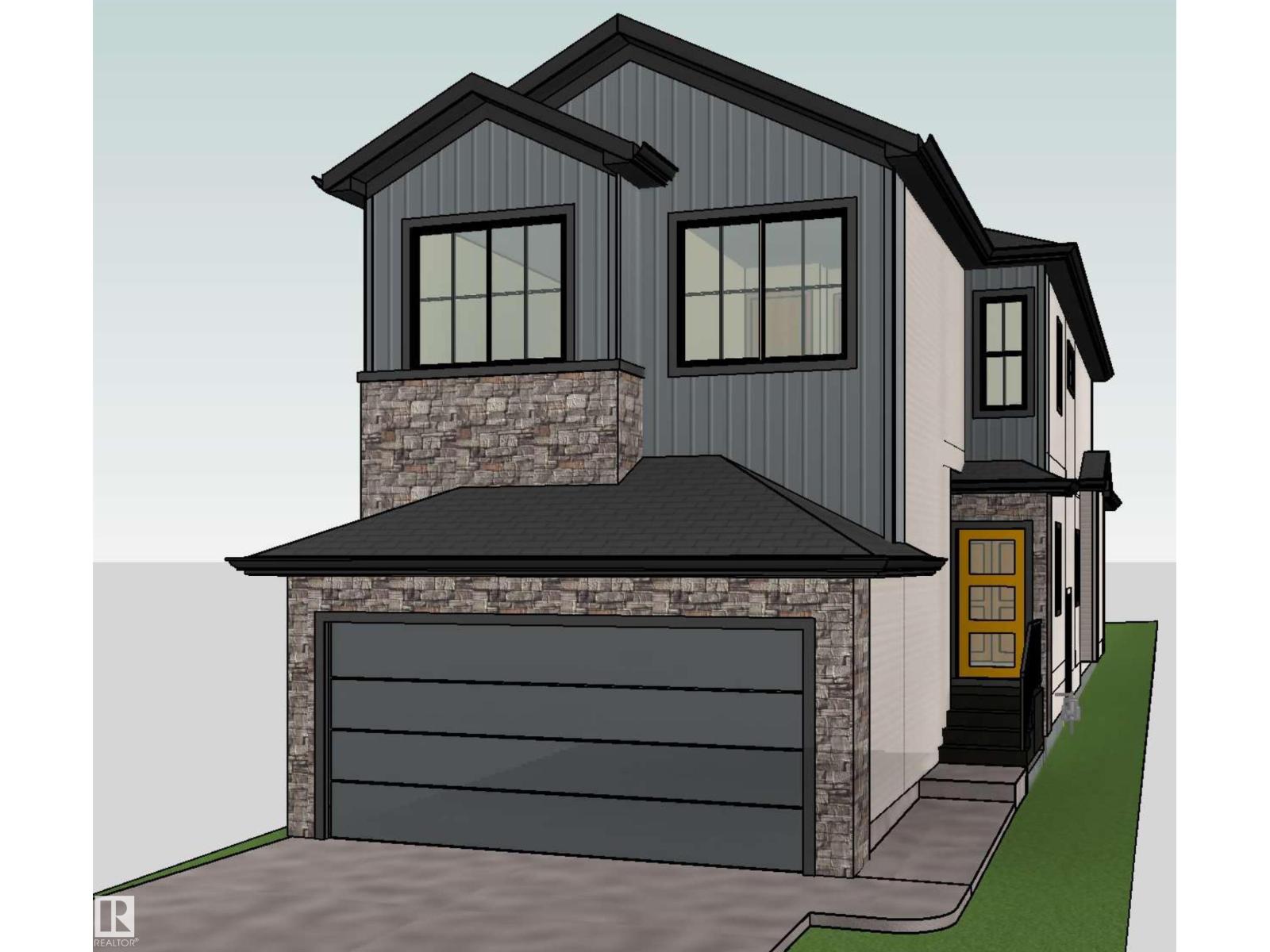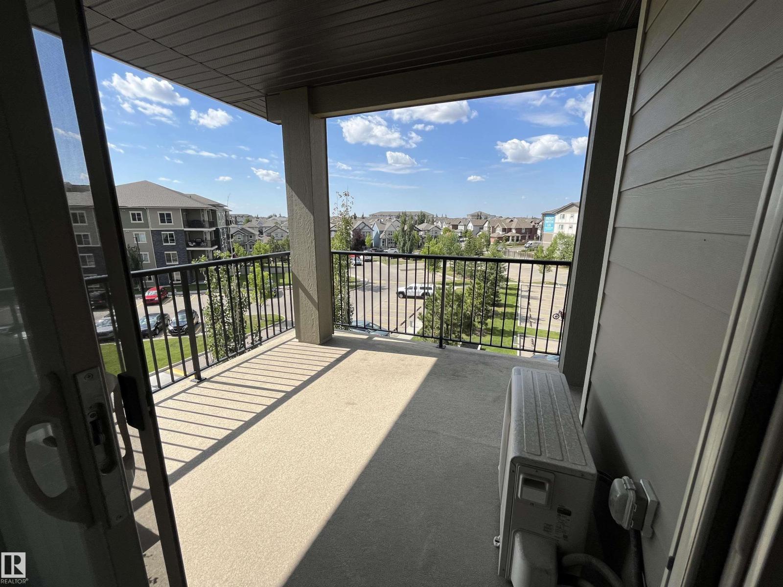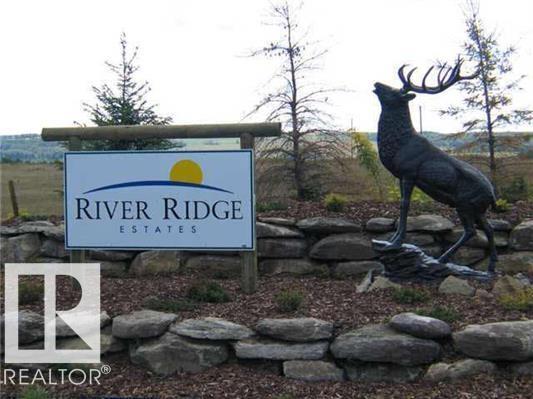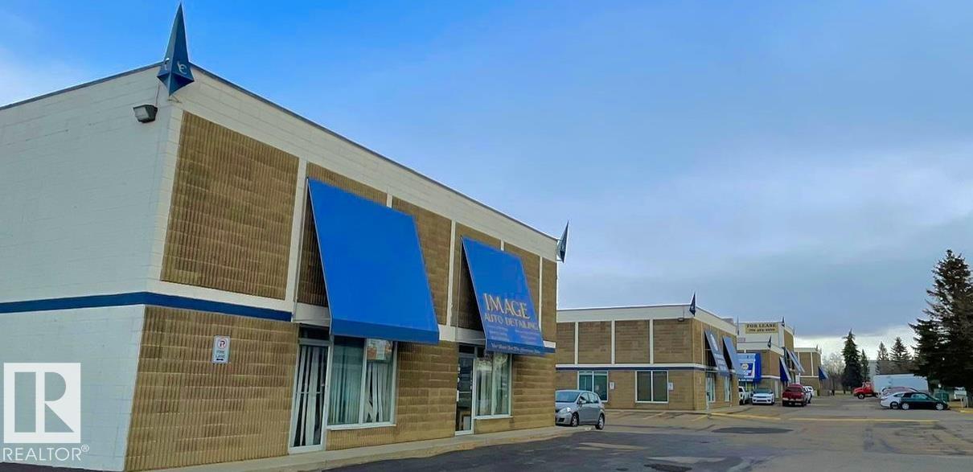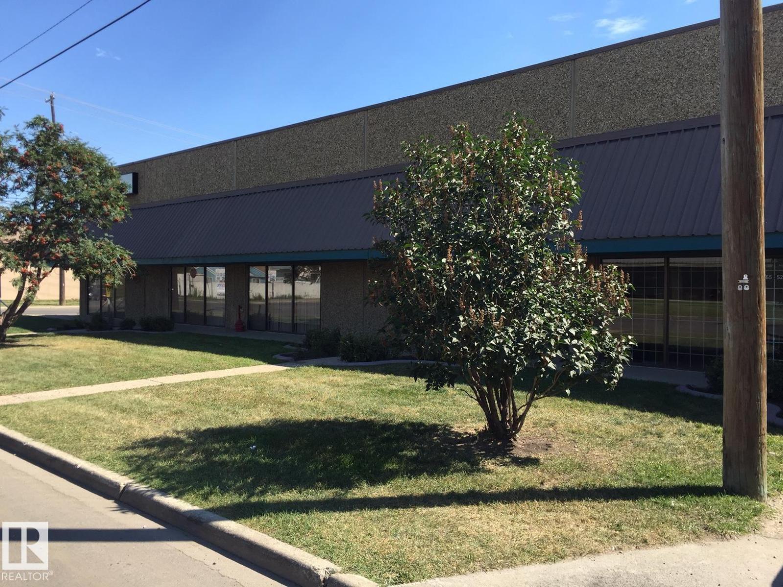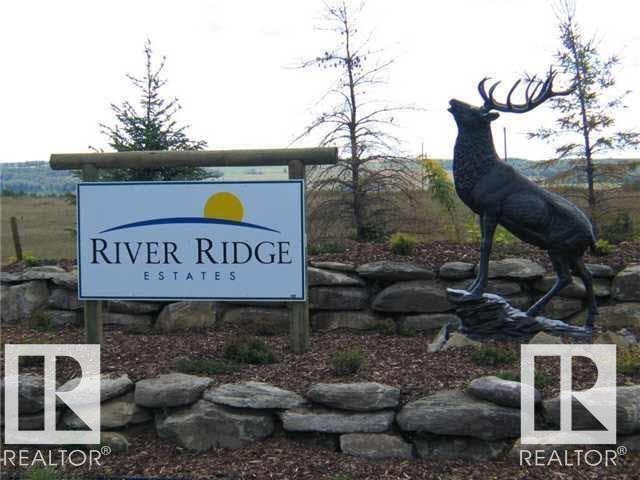17108 2 St Nw
Edmonton, Alberta
Welcome home in the prestigious community of Marquis West. Our SAGE Model is a stunning brand-new residence 2,625 sq/ft of sheer luxury, combining modern elegance with functional design. Step inside to an open and airy layout that exudes sophistication. The chefs kitchen is a culinary masterpiece, featuring high-end finishes, premium appliances, and ample storage. The main floor den provides the perfect space for a home office or extra bedroom, complemented by a beautifully designed powder room. Upstairs, you’ll find 3 generously sized bedrooms, including a lavish primary suite with a spa-like ensuite + a large walk-in closet. 2 additional bedrooms, another full bathroom, and a thoughtfully designed layout ensure comfort and convenience. separate entrance leads to the unfinished basement, offering endless possibilities to create a secondary suite, or a entertainment space. The triple garage provides ample parking and storage, while the prime location next to a walking path and park adds beautiful privacy (id:63502)
Exp Realty
17107 3 St Nw
Edmonton, Alberta
Welcome to our AVA model, this stunning home in the community of Marquis West. Offering 2,598sq/ft of modern elegance, this residence is thoughtfully designed to blend sophistication with functionality. From the moment you step inside, you’ll be captivated by the dropped living room, creating a distinct yet open space that adds a touch of elegance and privacy. The chef’s kitchen is a masterpiece, boasting high-end finishes, and ample cabinetry, making it the perfect space to entertain. The main floor also features a versatile den, perfect for a home office or an additional bedroom, along with a beautifully designed 3 piece bath. Upstairs, you’ll find 3 spacious bedrooms, including a luxurious primary suite with a spa-inspired ensuite and walk-in closet, and a second full bathroom complete the upper level, ensuring comfort for the entire family. . A separate entrance leads to the unfinished basement, allowing to customize the space to fit your needs. Placed beside a park and path, ultimate privacy (id:63502)
Exp Realty
#225 503 Albany Way Nw
Edmonton, Alberta
WELCOME TO #225, 503 Albany Way - a PET-FRIENDLY stylish and contemporary 784 sq ft condo located in a sought-after MODERN building. Perfect for first-time buyers, downsizers, or investors, this thoughtfully designed unit offers an OPEN-CONCEPT LAYOUT with plenty of natural light and a functional floor plan. The kitchen features sleek cabinetry, STAINLESS STEEL APPLIANCES, and a generous island that flows seamlessly into the living area; perfect for entertaining or relaxing at home. The primary bedroom includes a private ensuite and large closet, while the second bedroom is ideal for guests, a home office, or a roommate setup. A second full bathroom adds convenience and flexibility. Step outside to your private balcony, perfect for morning coffee or evening sunsets. The building offers a variety of modern amenities, including a FITNESS ROOM, social spaces, and SECURE PARKING WITH TITLES STALL W STORAGE CAGE. Located in the vibrant Albany community, you’ll enjoy quick access to shopping, dining & more. (id:63502)
The Foundry Real Estate Company Ltd
#303 17151 94a Av Nw Nw
Edmonton, Alberta
BEAUTIFULLY UPDATED TOP FLOOR END UNIT! Walk into loads of natural light with gorgeous windows surrounding the open concept space! The UPDATED Kitchen has white cabinets and granite countertops, the Living Room has gas fireplace and door to the large balcony with a natural gas connection for a BBQ, the Primary bedroom with double closets leading to a partially updated 3 pc ensuite, PLUS a second bedroom and another updated 4 pc bathroom. The in-suite laundry room has loads of storage space too! Also includes titled parking - 2 STALLS - tandem - in the heated underground, secure parkade - best location right next to elevator! Steps away from great shopping, restaurants, hospital and many other amenities. Don't miss out on this one! (id:63502)
Exp Realty
13011 123 St Nw
Edmonton, Alberta
This charming and well-maintained bungalow in Calder is a fantastic opportunity for investors, developers, or first-time buyers. The main floor features three bedrooms, including a primary with a private 2-piece ensuite, a bright 4-piece bath, a spacious living room, and a generous dining area that flows into the updated kitchen with brand-new stainless steel appliances. The basement adds even more value with a fourth bedroom, a large recreation area, and plenty of storage. Recent upgrades provide peace of mind, including a metal roof (2016), newer windows, newer furnace, central A/C, and an on-demand hot water system. Out back, you’ll find an oversized (28 x 26) heated double detached garage, a large patio perfect for entertaining, and extra space for RV parking. Ideally located near schools, shopping, transit, and a nearby off-leash dog park (id:63502)
Front Door Real Estate
Se-22-63-23-W4
Rural Athabasca County, Alberta
Escape to your own private retreat with this 103.27-acre parcel located just 1 km south of the Hamlet of Perryvale, in the stunning Tawatinaw Valley. This fully treed property offers a beautiful mix of poplar & mature spruce, with a small open meadow perfect for immediate recreational use, whether it’s camping, weekend getaways, or simply enjoying nature. The land features a sloping topography, providing character & unique building opportunities. Access into the property is via a driveway off a non-maintained road allowance, creating a private, secluded entrance. Property is also flanked by county road on both sides of the property. An older geodome structure is located just off the clearing, positioned into the hillside and surrounded by mature spruce. The geodome is in need of repair and requires extensive restoration work to bring it back to its glory days. A flowing artesian well (semi developed) is just west of the geodome, providing a natural watering spot for the local wildlife. (id:63502)
Royal LePage County Realty
14 Gable Common
Spruce Grove, Alberta
Welcome to 14 Gable Common in Spruce Grove! This brand new, never occupied 2,160 sq. ft. 2 storey home is currently being built with possession available soon. Featuring 9 ft ceilings and upgraded finishes throughout, the main floor offers an open concept layout with a bright dining area, large windows, a chef’s kitchen with quartz counters, island, and walk through pantry from the mudroom. The living space extends to a rear deck, perfect for entertaining. Upstairs you will find 3 bedrooms, including a spacious primary with a walk in closet complete with MDF shelving and a luxurious ensuite, plus upper floor laundry for convenience. The basement includes a side entrance with suite rough in, offering excellent potential for a future income suite or private guest space. A modern home designed with today’s lifestyle in mind, ready to welcome its first owners. (id:63502)
Exp Realty
#402 274 Mcconachie Dr Nw
Edmonton, Alberta
Quiet and convenient, this well kept 2 bedroom 2 bathroom top floor corner unit has 2 underground, titled parking stalls - 1 next to the elevator and 1 next to the stairs. Large balcony and central AC, quartz countertops and stainless steel appliances. Excellent location with easy access to transit, school, work, shopping, the Anthony Henday and all points. Pet friendly up to 15 kg weight with board approval. (id:63502)
Royal LePage Arteam Realty
37 River Ridge Es Ne
Rural Wetaskiwin County, Alberta
This Beautiful picturesque community is waiting for you to call it home! This lot is nestled within River Ridge estates and is already home to many wonderful families. You are only 5 minutes away from the Village of Pigeon Lake, great for boating, swimming, fishing, and 2 minutes away from the Dorchester Ranch Golf Course. This is the perfect place if you love the outdoors even quadding and relaxation. There are amenities to be found as well such as, Boutique shopping, grocery, gas, and restaurants all near by. Local grown produce and goods are easy to come across along with peace and tranquility. (id:63502)
RE/MAX Excellence
25 Chisholm Av
St. Albert, Alberta
NEWLY REMODELED 2023: Call 587-635-1999 for availability and rates Concorde Centre is a Flex/Warehouse = Multi-use Warehouse/Bay/Office/Shop FLEXIBLE CONFIGURATION, conveniently located just minutes off the Anthony Henday N. Hwy. North Edmonton/ St. Albert commercial district community with customer and employee parking. Concorde Centre; Solid concrete structure buildings with HIGH VISABILITY signage above each leasable space. Building Info: -Insulated concrete blocks, steel ceiling deck with SBS roof -Highly Insulated -Loading: Mix of Grade with 16x16 O/H -Power Supply: 3 phase power with 100-600A service -Floor Drain Sumps in Place -Ceiling Height: up to 24' -Heating: Mix of Rooftop HVAC system and Radiant heating units (id:63502)
Maxwell Progressive
12865 52 St Nw
Edmonton, Alberta
Located in the rapidly growing commercial district of North-East Edmonton, in Kennedale Plaza, this Flex/Warehouse-Office building offers light bay industrial space, upgraded with modern-high efficient heating/cooling and lighting systems and 3-phase power service for your business needs. Kennedale offers 12 x 14 Grade overhead doors, 18-20 ft clear to ceiling and 90 ft bay depth. High quality construction with efficient structures. Significant parking available. FLEX office/warehouse offers the option for 100% office or part office/ part warehouse. $6.00/sqft promotional rate available!! Unit 12865 - 3,200sqft available for immediate occupancy! This open warehouse space includes a reception area, one 12x14 overhead door, mezzanine for storage, and a washroom. Unit 12811 – 4,800 sqft available by October 2025, with option to lease smaller area of ~3,200 sqft. The space features (2) 12x14 Overhead Doors, Reception/Office spaces, Warehouse, Radiant tube heater, and (2) washrooms.” (id:63502)
Maxwell Progressive
6 River Ridge Es
Rural Wetaskiwin County, Alberta
Beautiful picturesque community waiting for you to call home! This lot is nestled within River Ridge estates and is already home to many wonderful families. You are only 5 minutes away from the Village of Pigeon Lake, great for boating, swimming, fishing, and 2 minutes away from the Dorchester Ranch Golf Course. This is the perfect place if you love the outdoors even quadding and relaxation. There are amenities to be found as well such as, Boutique shopping, grocery, gas, and restaurants all near by. Local grown produce and goods are easy to come across along with peace and tranquility. (id:63502)
RE/MAX Excellence
