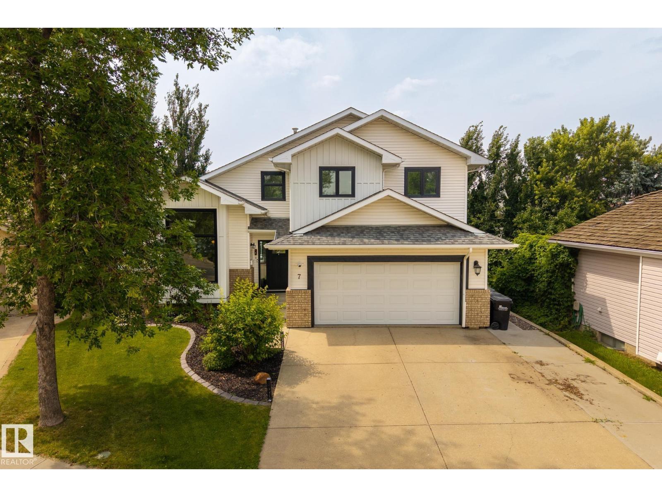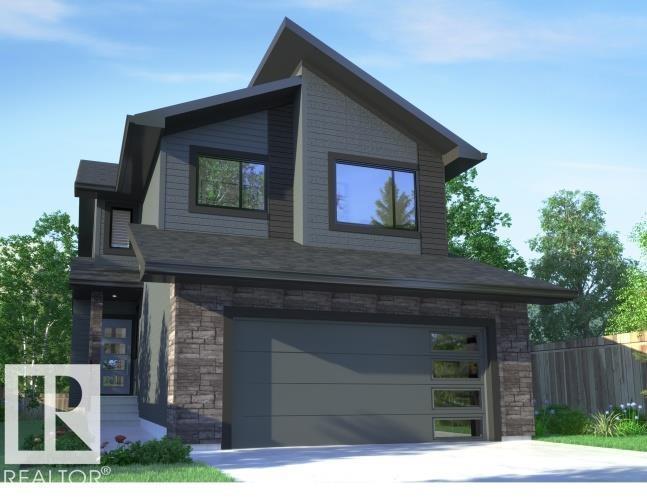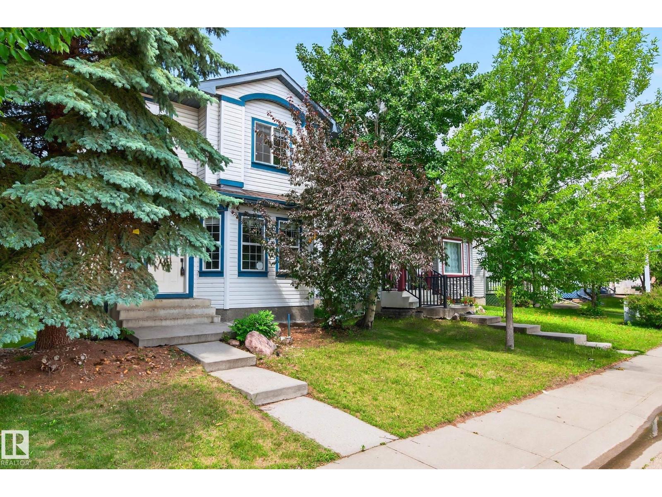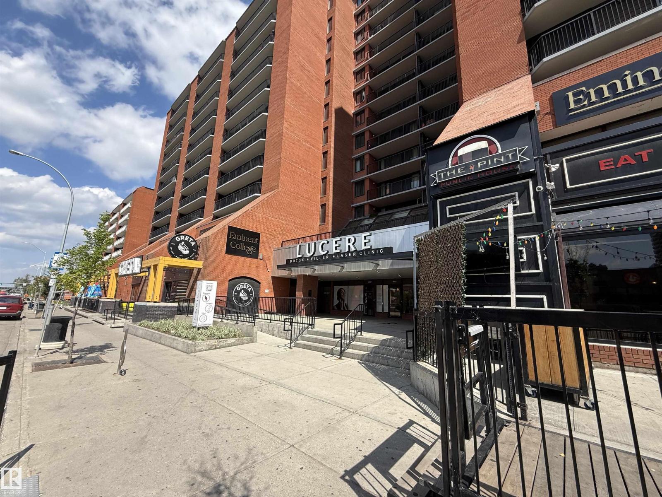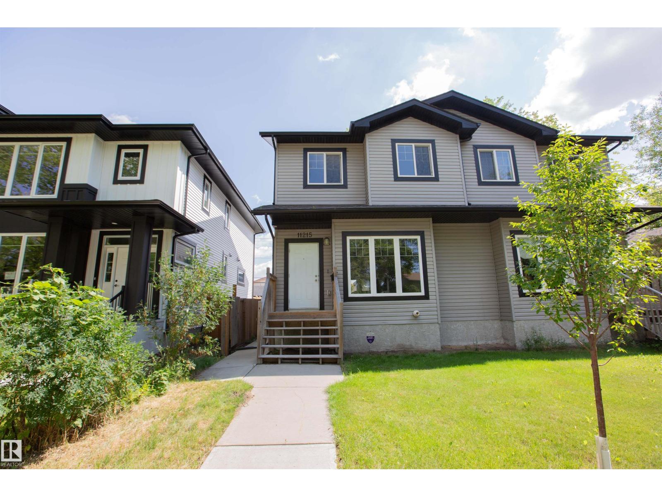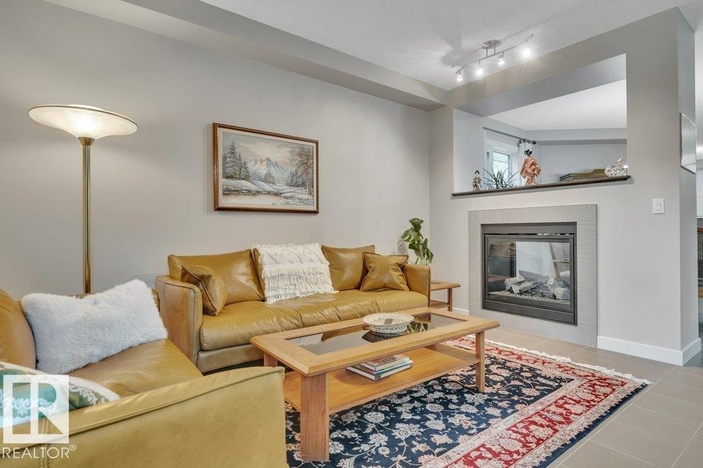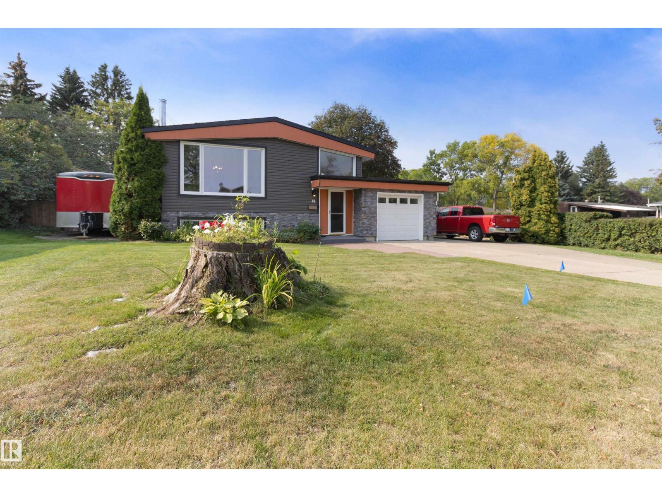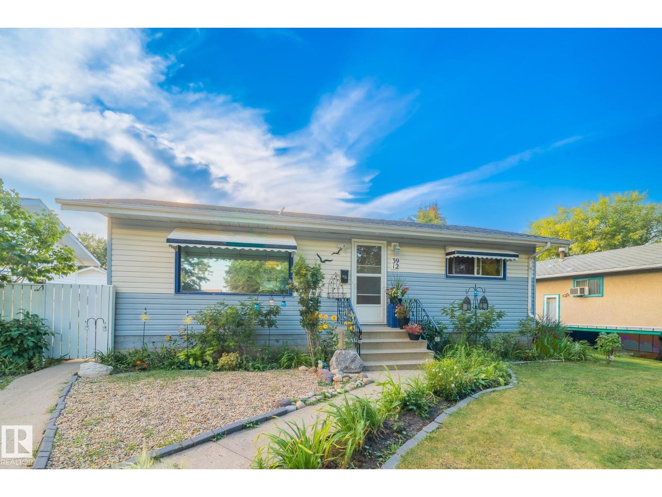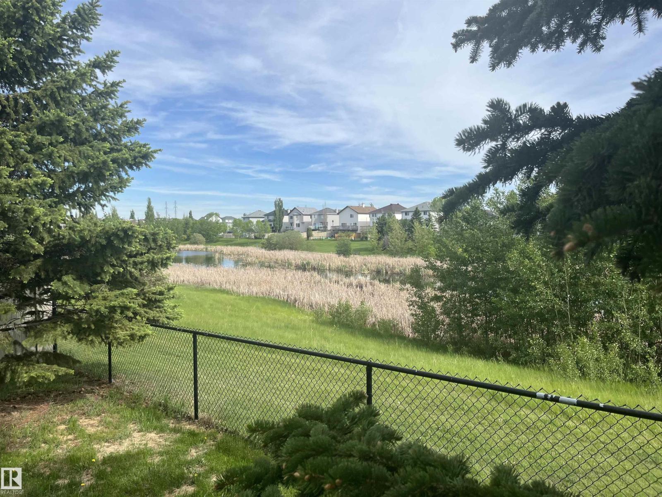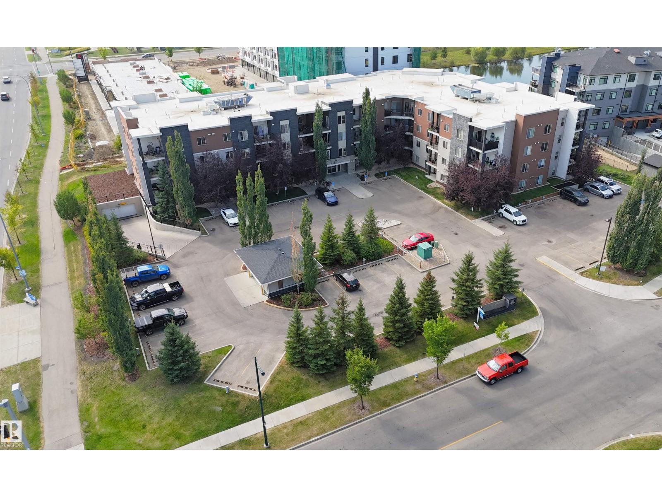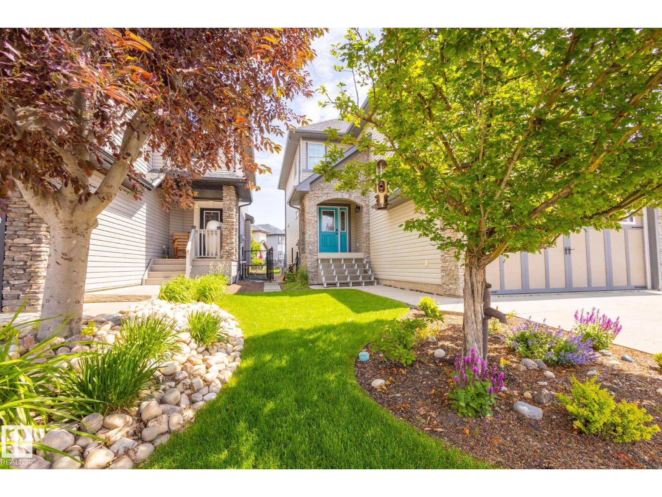7 Charlton Rd
Sherwood Park, Alberta
Welcome to this Charlton Heights gem located on a quiet cul-de-sac! Upgrades include, NEW Black triple pane windows, attic insulation, light fixtures, paint, Hardie Board siding, stone, roof, GEM stone lighting, central A/C, extended driveway, hot water tank, PLUMBING, & more. This Home Features 5 bedrooms, 3 baths, 24L x 20W double OVERSIZED/HEATED garage, open concept living, vaulted ceilings, large front formal sitting & dining room, spacious kitchen offering plenty of cabinets, SS appliances & granite island overlooking the dining area w/ patio doors leading to the HUGE PIE SHAPED BACKYARD that is fully fenced & landscaped with a gas BBQ line! Off the kitchen is a spacious family room with a CEILING HIGH WOOD FIREPLACE, in addition to a Bedroom & laundry room to complete the main floor. Upstairs features 3 large bedrooms, HUGE Master suite w/ double closets & 4 pc ensuite w/ soaker tub, 2 additional bedrooms & 4pc bath.The fully developed basement has a rec room, 5th bed & lots of space for storage! (id:63502)
Royal LePage Prestige Realty
288 Lodge Pole Pl
Leduc, Alberta
This Brand New Home, Backing a Walking Trail is Built by Award Winning Builder Montorio Homes. The Salerno Model is a Classic Beauty Mixed with many Modern Details Featuring 18' Feet Open to Below in the Great Room c/w Electric Fireplace. The Floorplan is Ideal for Families Looking for Functional Living Spaces this home offers a a total of 4 Bedrooms (1 on main floor) and 3 Full Bathrooms, Mudroom and Walk-In Pantry. The Designer Kitchen has Plenty of Counterspace for Entertaining and Meal Preparation, an Abundance of Natural Light. Upgrades Include 9' Ceilings, Luxury Vinyl Plank, A Modern Kitchen Complete with Soft Close Cabinets, Quartz Countertops, Backsplash, Undermount Sinks, Upgraded Railing, Smart Home Security and SEPERATE ENTRANCE to Basement for Future Rental Income. Close Access to Edmonton and the Airport which Provides Residents with Easy Access to the city without the hustle and bustle. House is still under construction and will be ready for early 2026. (id:63502)
Century 21 Leading
1338 Grant Wy Nw
Edmonton, Alberta
You’re looking at a delightful 2-storey former show-home by Pacesetter Homes in the heart of Glastonbury with 20x20 GARAGE Perfect opportunity for first-time buyers offering a great location with plenty of amenities nearby. The young ones will love the quick stroll to Glastonbury Spray Park & Playground, while adults will appreciate the proximity to Costco, shopping plazas, entertainment at River Cree Resort Casino & easy access to Anthony Henday/Whitemud for effortless commuting. Welcoming foyer transitions to an awesome living room featuring a gas f/p & an abundance of windows for an array of natural light. Kitchen showcases granite countertops, classic white appliances and cabinetry, and a corner pantry. A super convenient mudroom/laundry room out back offers garden door access to your quaint deck in a fully fenced and landscaped yard. Features 3 upper-level bedrooms with access to a 4-piece bath off the primary suite. Finished basement & newer furnace, A/C, some appliances & carpet. (id:63502)
Real Broker
#409 10145 109 St Nw
Edmonton, Alberta
Experience vibrant downtown living in this beautiful 1-bedroom condo, perfectly located in the heart of Edmonton! Just steps away from coffee shops, grocery stores, restaurants, MacEwan university, Rogers Place and the city’s best nightlife, this home is ideal for students, professionals, or anyone who loves the urban lifestyle. This condo features in-suite laundry and gorgeous city views, making daily living both convenient and comfortable. Enjoy access to outstanding building amenities, including a spacious recreation and lounge area, a large 9th floor patio off of the lounge room and a fully equipped fitness centre. Whether you’re relaxing at home or exploring everything downtown Edmonton has to offer, this condo is sure to win your heart. Certain images have been virtually staged to showcase potential uses of the space. (id:63502)
Exp Realty
11215 125 St Nw
Edmonton, Alberta
Welcome to this stylish half duplex in Inglewood—just steps from the trendy shops on 124 Street and Inglewoods' off-leash dog park! The bright open-concept layout is perfect for entertaining, featuring a modern kitchen with ample cabinetry, tile backsplash, stainless steel appliances, and a central island. Upstairs offers 3 spacious bedrooms, including a generous primary suite with a 5-piece ensuite and an additional 4-piece bath. The basement includes a 4th bedroom, full bathroom, and separate entrance—ideal for a future secondary suite. Enjoy a private, fenced backyard with access to the double detached garage. Recent upgrades include fresh paint and new basement flooring. Move-in ready! (id:63502)
Century 21 Masters
10951 81 Av Nw
Edmonton, Alberta
Welcome to this stunning Custom Certified Green Built Home by Perry Signature Homes, perfectly located in the desirable community of Garneau. Thoughtfully designed with sustainability, space, and versatility in mind. This home offers the perfect blend of luxury & practicality. The main and upper floor has 4 spacious bedrooms and 3 full bathrooms, main floor laundry, a serene primary suite with large spa-like ensuite and walk-in closet. Downstairs you will find a spacious in-law suite, perfect for multigenerational living. With its own private entrance, kitchen, living area, 2 bedrooms, full bathroom and a second laundry room. This space offers privacy without compromise. Featuring central AC & a detached double garage. This wonderful home was crafted with energy efficiency in mind ensuring lower utility costs and healthier indoor living. Situated steps from U of A, Whyte Ave, River Valley Trails, and transit. This is a rare opportunity to own a modern sustainable home in a walkable vibrant neighbourhood. (id:63502)
The Good Real Estate Company
61 Spruce Av
Sherwood Park, Alberta
Welcome to this well-maintained bi-level in the heart of Sherwood Heights, complete with a legal, permitted basement suite. The main level features an open-concept kitchen and living area, a renovated 3 pce bath (2019), and a large primary bdrm with sliding doors to the back deck, and a 2nd spacious bdrm. The lower level offers a 4 pce bath, large bdrm, second kitchen, and separate laundry, perfect for extended family or rental income. Off the rec room, a bright sunroom provides additional living space and access to the attached garage. Each suite has its own washer/dryer and heating (upstairs gas, downstairs electric). Major updates include: New eavestrough (2024), siding & brick (2021), tankless water heater (2020), Lorex camera system (2020), new front windows with transferrable warranty (2023), upstairs appliances (2019), and downstairs fridge & dryer (2024). Roofs: house (15 yrs), garage (10 yrs). RV parking with 30-amp service completes this move-in ready property with excellent income potential! (id:63502)
Royal LePage Prestige Realty
3912 52 St
Wetaskiwin, Alberta
Welcome home to this charming 3-bedroom, 2-bath bungalow in Wetaskiwin — a perfect fit for first-time buyers or young families ready to put down roots. With over 819 sq ft above grade and a finished basement, this home makes the most of its space with an open-concept main floor, plenty of storage, and a practical layout that just works. Recent upgrades include fresh flooring and baseboards in the basement, giving you a bright and comfortable space for movie nights, kids’ playtime, or simply hiding that treadmill you’ll “definitely” use again. Outside, the 5,547 sq ft lot offers room to garden, play, or host a summer BBQ, while the single garage keeps your vehicle (and your snow shovel) tucked away. Located close to schools and shopping, this home blends convenience with a quiet neighbourhood feel. (id:63502)
Exp Realty
3618 28a St Nw
Edmonton, Alberta
**SOUTH EDMONTON**MAIN FLOOR BED AND BATH**2 LIVING ROOMS** *SPICE KITCHEN ** WATER SOFTENER, CENTRAL VACCUM , HEATED TRIPLE GARAGE & SUNROOM ** CENTRAL AC ** TWO FURNANCES**This exquisite two story residence boasts over 3,000 sq ft of elegant living space, designed for both grand entertaining and cozy family moments. Step inside to be greeted by a sun filled living room with a fireplace, a chef’s kitchen with ample cabinetry, and a formal dining area perfect for hosting. The main floor also includes a versatile bedroom or office and a stylish 3pc bath. Upstairs, escape to your luxurious primary retreat complete with a spa like 5pc ensuite and a massive walk-in closet. Three additional bedrooms, a second 5pc bath, and convenient upper floor laundry offer ultimate comfort and convenience. Beyond this stunning home, enjoy a lifestyle of ease with top-rated schools, beautiful parks and playgrounds, fantastic shopping, and seamless public transit access just moments away. (id:63502)
Nationwide Realty Corp
3339 32 Av Nw
Edmonton, Alberta
BACKS ONTO POND, WALK OUT BASEMENT LOT! Huge lot - 8,889 square feet, newly subdivided. Backs onto Silver Berry Lake. Adjacent to green space. Walk out basement lot. Crescent location. Lowest price lot in south Edmonton that backs onto lake/pond. Walk out lot. (id:63502)
RE/MAX Elite
#101 11803 22 Av Sw
Edmonton, Alberta
Ground floor CORNER UNIT in Heritage Landing, a beautiful 2013-built condo complex, steps to a large pond with walking trail in Heritage Valley Town Centre. This 971 square foot home features an in-suite laundry room, air conditioning, two full bathrooms and 2 bedrooms including the owner’s suite with walk-through closet & 4-piece ensuite. The open concept main living area boasts a kitchen with eat-up peninsula & granite counters, centrally located dining area with ceiling fan, bright living room with large south-east & south-west facing windows, sliding door access to a covered concrete patio and an additional flex space that makes a perfect home office. Parking includes a titled stall with 10’ x 5’ locked storage room in the heated underground parkade. Great location a short walk to Superstore, library, shopping and many walking trails. A short 15 minute drive to the Edmonton International Airport, easy access to QE Highway 2 and Anthony Henday Drive. Fantastic opportunity! (id:63502)
Royal LePage Noralta Real Estate
7280 Essex Wy
Sherwood Park, Alberta
Backing Eton park and trails, this 4-bathroom home brings you into a bright and open main floor featuring hardwood flooring, a cozy living space, a large kitchen with granite countertops, stainless steel appliances, an island perfect for entertaining, and a fire place. Upstairs offers generous bedrooms, while the fully finished basement adds even more functional space, with your 3rd living area, 4th bedroom,4th bathroom and a den that has a sink. Stay cool all summer with central air conditioning. Out back, enjoy the private fenced yard with a two-tier deck, built-in seating, and a relaxing hot tub — perfect for unwinding or hosting friends. With a double attached garage, nearby schools, shops, and quick access to major routes, this home is a great fit for growing families or anyone seeking comfort and convenience in a desirable community. (id:63502)
The E Group Real Estate
