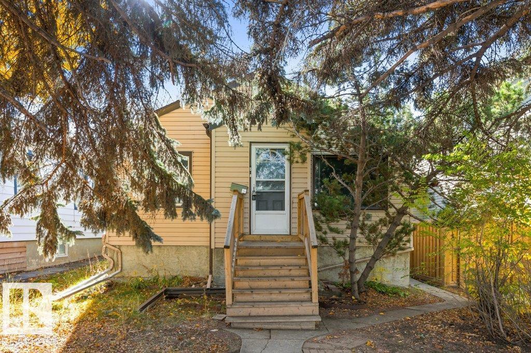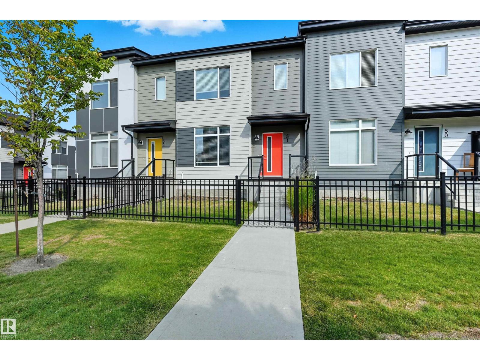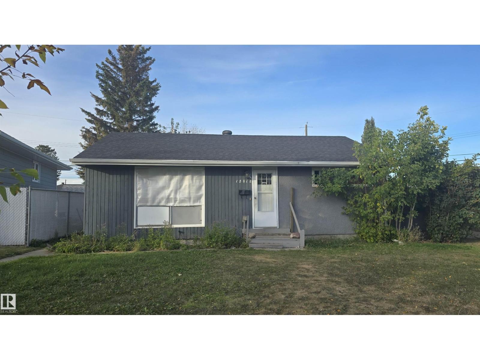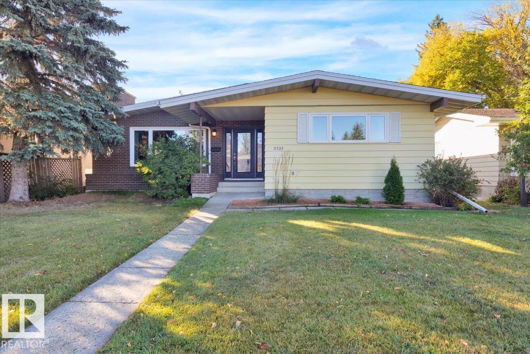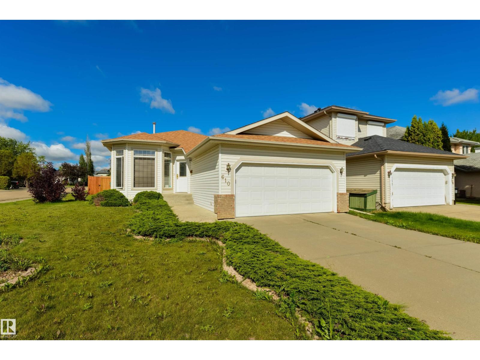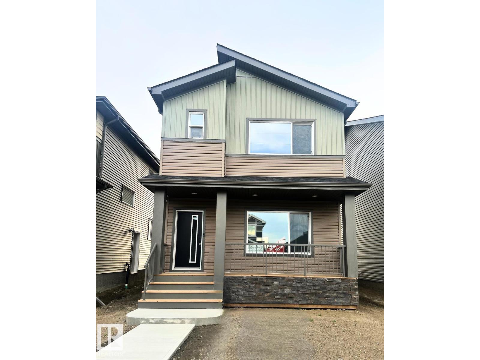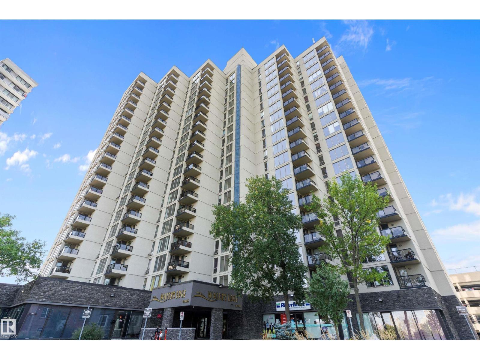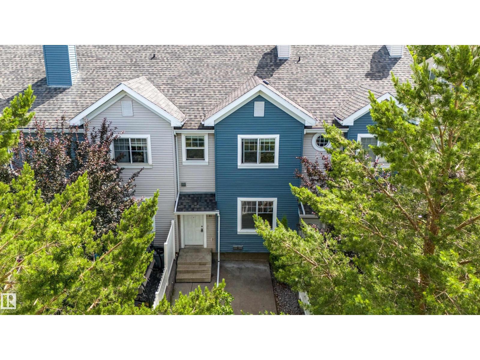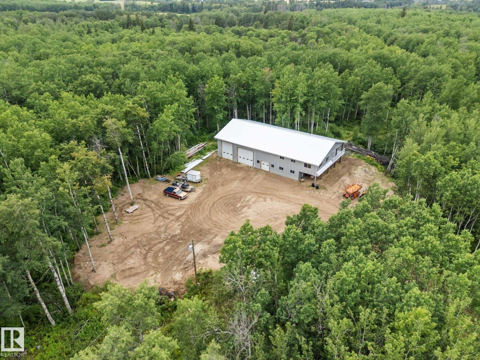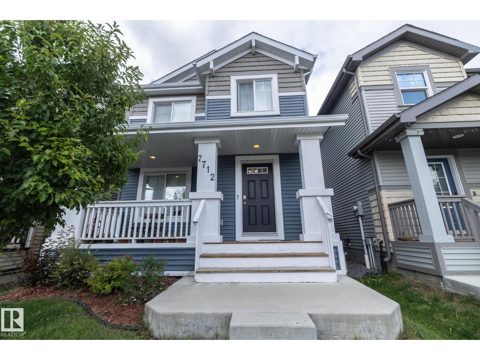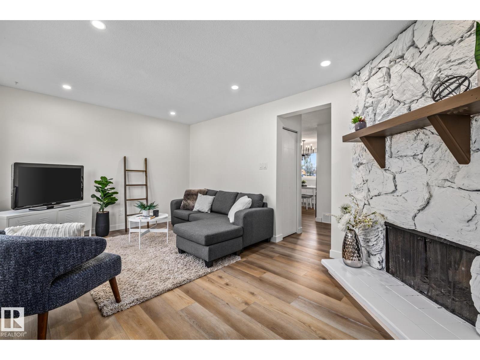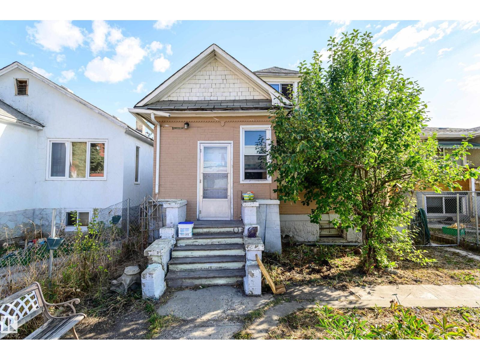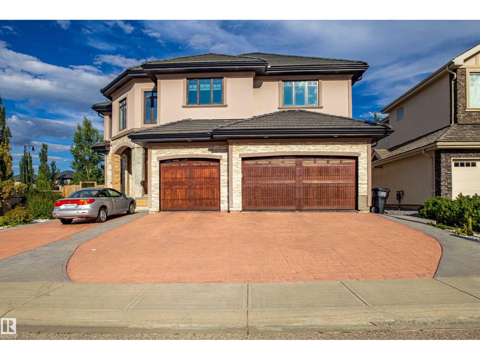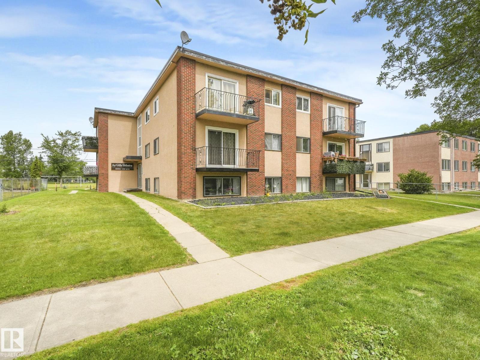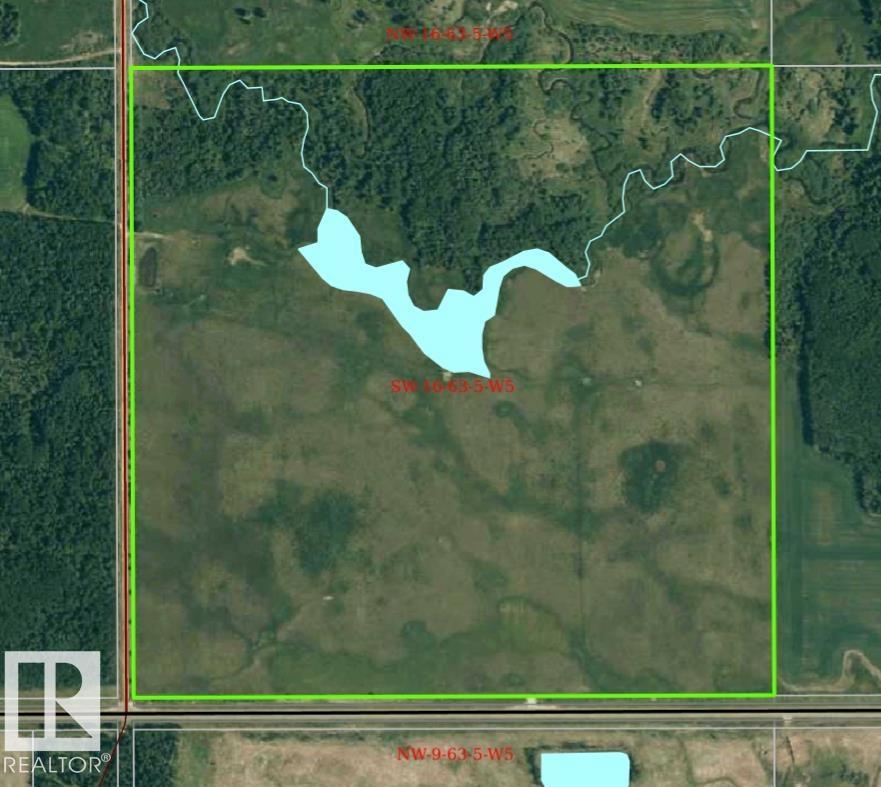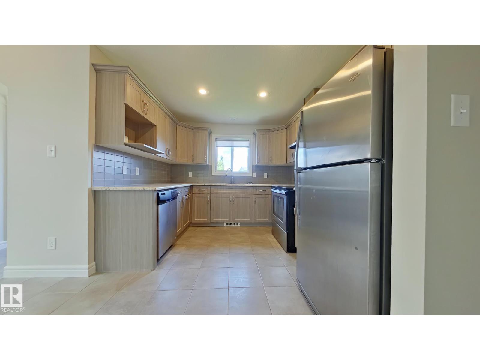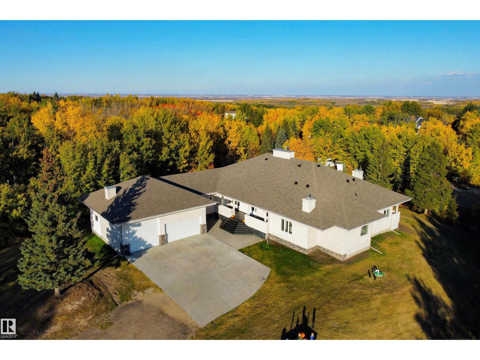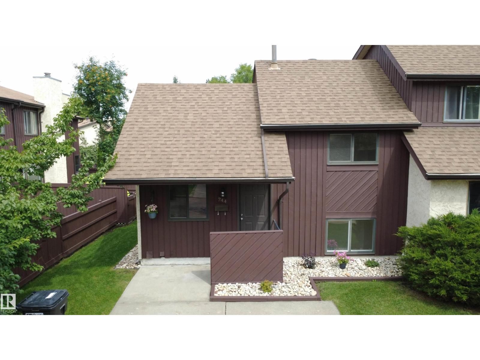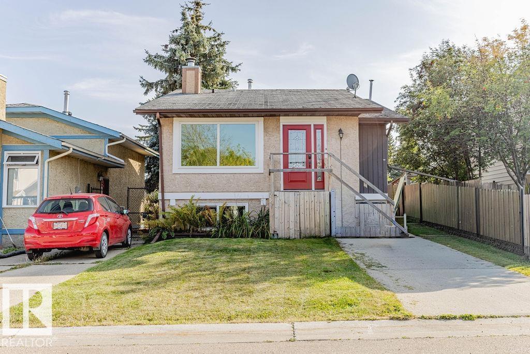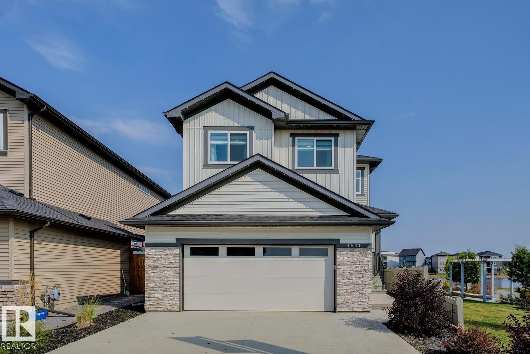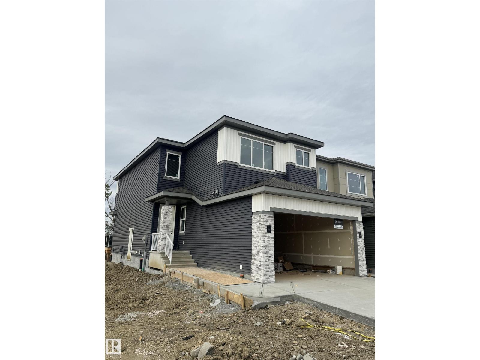10749 72 Av Nw
Edmonton, Alberta
This well-maintained classic character home blends timeless charm with thoughtful updates and features a fully finished basement—ideal for extended family or guests. The main floor showcases original features such as hardwood floors, some glass door knobs and a decorative mantle. Inside, you’ll find a spacious LR, two bdrms, updated 4-pc bath, and bright, functional kitchen with refurbished original cabinetry, granite countertops, SS appliances, and washer/dryer. Secondary basement suite offers one bdrm, modern kitchen, LR, 3-pc bath, separate laundry, and vinyl plank flooring throughout. Additional highlights include a single detached garage with newer garage door, fully fenced yard, high-efficiency furnace (2018), hot water tank (2019), updated windows, sliding barn door, and more. Located a few blocks from the U of A, quick access to City Centre, Whitemud, Whyte Avenue, river valley, parks, trails, shops, restaurants, and more—this home offers exceptional character and unbeatable convenience. (id:63502)
RE/MAX Elite
#51 804 Welsh Dr Sw
Edmonton, Alberta
Bright, modern & spacious 3 bed/2.5 bath townhouse w/ double attached garage in the desirable Walker neighborhood. 1545 sf total living space. Perfect for first time home owners or investors! Main floor features 9' ceilings, vinyl plank floors & a roomy living room filled with natural light from the large South facing window. Kitchen offers a functional layout, stainless steel appliances, quartz countertops, tons of counter space, walk-in pantry, eating bar, & built in desk. Upper level also has 9' ceilings & large primary bedrm w/ 4pc ensuite & walk in closet. Two other well sized bedrms, 4 pc main bath & laundry complete this level. Lower level flex room is perfect for an office, play rm, exercise area, or extra storage space! Energy-efficient mechanical including HRV & tankless hot water for a lower utility bill. This well maintained complex offers visitor parking and nearby walking trails & lake. Conveniently close to shopping, schools & public transit. Quick access to commuter routes incl Henday (id:63502)
RE/MAX Elite
15812 110a Avenue Nw Nw
Edmonton, Alberta
Prime Mayfield redevelopment opportunity! Sitting on a large 642 m² (~6,910 sq ft) lot, this property offers outstanding potential for new construction or infill development. The existing 1955 bungalow and garage are sold as is, with the true value in the land and location. Nestled on a quiet, tree-lined street close to schools, parks, and transit — a rare find for builders, investors, or anyone looking to build new in a mature community (id:63502)
Real Broker
11739 39 Av Nw
Edmonton, Alberta
Fantastic 5 bedroom 2.5 bath home in desirable Greenfield could be yours. This 60's era home has many updates and is ready for you to call home. As you enter the beautiful front door you will be greeted by hardwood floors, a vaulted ceiling and wood burning fireplace. You will notice the updated vinyl windows and a brand new kitchen with granite counter tops, a beautiful honeycomb tile backsplash, and updated stainless steel appliances. The main floor boasts 3 bedrooms with a primary ensuite and full 4 piece bath. The finished basement has 2 sizeable bedrooms, bathroom and a large living area with fireplace. Updated furnace and large tiled laundry and storage area round out the basement. The south facing backyard has apple tree's and room to grow and entertain. Newer concrete poured for the rear driveway and double garage with epoxy finished floors. Close to great schools and easy access to all amenities. This is a great find in a great location. Come see today! (id:63502)
Blackmore Real Estate
610 Bevington Pl Nw
Edmonton, Alberta
Fantastic Opportunity to own a Bungalow in Breckenridge Greens, a Lewis Estates Community. This Fully Finished home comes with 4 Bedrooms (2 up 2 down) and a main floor Den. Just over 1300 Sq Ft with Three Full Bathrooms which offers plenty of options from downsizers to growing families. The Main Living area is open concept and features Vaulted Ceilings, Large Windows and corner Gas Fireplace. The Finished basement has a large recreation area, Two good sized bedrooms and access to a 4 PC Bathroom. This home is complete with a Fully Fenced Yard and spacious Deck. (id:63502)
RE/MAX Excellence
32 Resplendent Wy
St. Albert, Alberta
Quality Built Home by Award Winning Montorio Homes includes 3 Bedrooms, 2.5 Baths and Upstairs Loft, 9' Ceiling on Main Floor & Luxury Vinyl Plank flooring on the Main Floor, Appliance Allowance, Stylish Quartz Countertops Throughout, High Quality Cabinetry with Soft Close Drawers & Cabinets, Tiled Backsplash and a Generous Sized Pantry. Upstairs you will find the Laundry, a Spacious Primary Suite with a Walk-In Closet and Ensuite. SEPARATE ENTRANCE to the Basement for Future Rental Income Generating Suite. Easy Access to the Anthony Henday, Close to all Amenities, Shopping and Schools. Located minutes away from Big Lake and Lois Hole Centennial Provincial Park, 145 acres of lush forest, extensive parklands, and walking trails. (id:63502)
Century 21 Leading
#404 10149 Saskatchewan Dr Nw
Edmonton, Alberta
This Bright 2 BED, 2 FULL ENSUITE BATHROOM unit is located in the heart of the River Valley. Nice sized living and dining space opens to large windows and southeast-facing balcony letting in an abundance of gorgeous natural light! Enjoy a functional kitchen with plenty of cupboards and walk in pantry, hard flooring throughout. Each bedroom located on opposites sides of the suite for privacy. 2 covered parking stalls with secure underground access from the parkade to the building. Quick access to the laundry & garbage rooms. Well managed Secure building with access to the nice sized gym, weight room, ping pong table & racquetball court & access to social room. Outside find full tennis and basketball courts. Steps from beautiful walking trails overlooking the river. Short walk to Whyte Ave, easy access to transit and the downtown. Beautiful central location. Perfect for Students, investors, downsizers & Outdoor enthusiast! (id:63502)
Initia Real Estate
#41 8304 11 Av Sw
Edmonton, Alberta
Modern, bright, this 3-bedroom Summerside townhome offers large windows, an open-concept kitchen, living, and dining area—plus a cozy nook perfect for a home office. Brand-new vinyl plank flooring welcomes you at the entrance and main floor, with fresh carpet upstairs. The double attached garage leads into the basement, which includes laundry, furnace, storage, and internal garage access. The complex is lined with trees and has beautiful green space. Residents enjoy full access to private Lake Summerside — beach, clubhouse, lake, walking paths, tennis, volleyball, and winter skating. New paint, baseboards, light fixtures, and dishwasher complete this move-in-ready gem. Pets allowed with board approval. Steps from schools, shopping, and Anthony Henday, this home blends style, and convenience. (id:63502)
Real Broker
54426 Rge Road 15
Rural Lac Ste. Anne County, Alberta
This one is a truly rare property not easily found! Looking for Acreage with a massive Heated NEW SHOP with 3 bay doors, fully serviced (Drilled well to be completed October 2025) & includes a R/I multilevel attached 2,500 sq ft residence ready to put your final touches on. Fully serviced heated shop offers 200amp panel & Drilled well with cistern tank & sewer tank with straight discharge. Purchase entire property or seller willing to lease the Shop / yard / private second driveway off RR 15 without purchase. With the number of options on this amazing land EVERYONE can find a way to enjoy this nearly 61 acre property on home & shop with 2 Driveway accesses & 10 klms of groomed fun personal trails! Also offers a 4 stalled horse barn with arena (currently used as a race track) Just 30 mins west of St Albert or 40 mins NW of Edmonton! Treed acreage with private setting Fantastic for multiple business options like trucking, auto mechanics, warehousing, rustic furniture design operation and more ! (id:63502)
Your Home Sold Guaranteed Realty Yeg
7712 Eifert Cr Nw
Edmonton, Alberta
Welcome to your dream home in Edmonton’s desirable Edgemont community! This 1,538 sq ft 2-storey offers a perfect blend of comfort and convenience. Step inside to an inviting open-concept layout with vinyl wood finishes and large windows, filling the spacious living and dining areas with natural light. The main floor flows seamlessly into a modern kitchen with stainless steel appliances, sleek electric stove, and microwave. Upstairs, you’ll find 3 large bedrooms designed for comfort and flexibility. The primary features cozy charm and ample closet space, while the additional rooms suit family, guests, or a home office. A pristine 4-piece bath completes the level. The unfinished basement provides endless possibilities—home theater, gym, or storage—while a dedicated laundry room adds convenience. Outside, enjoy a rectangular lot with a partially fenced yard, detached double garage, and paved driveway. With schools, parks, and shopping nearby, this home combines peaceful living with urban amenities. (id:63502)
Exp Realty
1159 Hooke Rd Nw
Edmonton, Alberta
Welcome home to this beautifully renovated end-unit townhouse! From the brand new kitchen to the fully finished basement, no detail has been overlooked. The spacious living room features a wood-burning fireplace and opens to a freshly sodded yard, perfect for relaxing or entertaining. The main floor is completed by a convenient 2-piece bath. Upstairs offers 3 bedrooms, including a generous primary suite with great closet space, along with a brand new 4-piece bathroom. The finished basement provides additional living space, ideal for guests or recreation. Upgrades include: quartz countertops, new vinyl plank flooring, doors, trim, pot lights, updated lighting and hardware, plush carpet, and fresh paint. Fantastic location close to amenities, with school and playground steps away, and easy access to the Anthony Henday and Yellowhead Trail. (id:63502)
Real Broker
10947 98 St Nw Nw
Edmonton, Alberta
Welcome to this spacious 2-storey detached home located in the vibrant community of McCauley. Offering 5 bedrooms and 3 bathrooms, this property is an excellent opportunity for investors or large families seeking space and versatility. The home features a functional layout with ample living space, generous-sized bedrooms, and plenty of natural light throughout. With its central location, you’ll enjoy easy access to downtown Edmonton, NAIT, Royal Alexandra Hospital, Rogers Place, shopping, dining, and major transit routes. Whether you’re looking to add to your rental portfolio or create a multi-generational living setup, this property provides outstanding potential. (id:63502)
Exp Realty
4103 Westcliff Heath He Sw Sw
Edmonton, Alberta
Welcome to this stunning 5,600 sq ft luxury home located on a premium corner lot in prestigious Windermere, Edmonton. Thoughtfully designed and masterfully built, this executive residence offers exceptional space and comfort across three levels, featuring 9 ft ceilings on the main and basement levels, and 8 ft ceilings upstairs. The main floor is complete with a bedroom and full bath – perfect for guests or multigenerational living. A gourmet kitchen is paired with a fully equipped spice kitchen, ideal for entertaining and everyday convenience. Upstairs, you'll find 5 generously sized bedrooms and 3 additional full baths, offering ample space for large families. The basement includes a media room tucked beneath the triple car garage waiting for your personal touch. Radiant heating in the basement needs boiler connections. With a total of 6 bedrooms, 4 full bathrooms, and a 2-piece powder room, this home offers both functionality and upscale living. Additionally, it is situated close to all amenities. (id:63502)
Maxwell Polaris
#103 15930 109 Av Nw
Edmonton, Alberta
Attention investors and first time home buyers! This spacious and updated 2 bedroom 1 bathroom condo is perfect for your first or your next property. Located on the ground floor for ease of access and on a quiet street backing Mayfield School and Our Lady of Peace Catholic Elementary schools and Mayfield Park. Inside you will find laminate flooring throughout, lots of storage space, a well designed kitchen and a separate dining area and living room. Both bedrooms are good sized for this unit and then completed with a 4 pc bathroom with tub and shower. Low condo fees of $415.79 a month include water, heat and all exterior maintenance. Located in the heart of Mayfield you are close to the elementary schools, the Mayfield community league, shopping on Mayfield Rd & 111 Ave, and mins away from West Edmonton Mall, Telus World of Science, Misericordia Hospital, and so much more. (id:63502)
Real Broker
Hwy 661 Rge Rd 54
Rural Woodlands County, Alberta
Looking for pasture or grainland to start farming or add to your existing farm, here is an opportunity! 130 acres open which is pasture now, it was seeded to grain in the past and could be again. Dont miss out !! Remaining 29 acres are trees and Doris Creek runs through some of it (id:63502)
Sunnyside Realty Ltd
2913 15 St Nw
Edmonton, Alberta
Welcome to your gorgeous, freshly painted, 3 bed and 2.5 bath home! Look no further because this is the house you have been searching for! This house comes with an unfinished basement, so you can turn the space into a fantastic games room, exercise room, tv room, the possibilities are endless! This home is in a fantastic location! It’s perfect for your family since it’s only a few minutes in walking distance to the Meadows Community Rec Center, Library, and parks. It also makes mum and dads date nights more convenient because you are close to many different restaurants. Enjoy a cup of coffee on your backyard deck in your quiet new neighborhood. Upstairs is 3 good sized bedrooms and the main bath. Attached to the primary bedroom is a beautiful, private ensuite that you don’t have to share with the rest of the house. The primary bedroom also has his and her closets – so you don’t have to worry about sharing your closet space! (id:63502)
Professional Realty Group
#19 54129 Rge Road 275
Rural Parkland County, Alberta
Discover this freshly RENOVATED BUNGALOW, perched on 3.16 acres, at the end of a private cul de sac. A COVERED FRONT VERANDA opens to a foyer w/ soaring ceilings & brand new luxury vinyl plank flooring that flows throughout most of the home. At the center of the home is a spectacular great room w/ an electric f/p & a wall of windows w/ amazing views over the community. The kitchen has numerous windows to take in the countryside, a large eating bar island, walk in pantry, GRANITE counters, s/s appliances, tile backsplash & opens to the dining nook. The nook has a built in shelving unit & garden doors out to a covered back deck. The flex room can accom. formal dining or office. The primary bedroom feat. access to it's own covered deck, a large walk in closet w/ stacked laundry & a luxurious 5pce ensuite. There are 3 more large bedrooms, a 5pce Jack & Jill bath & a 3pce bath by the laundry room. This sensational home is complete w/ a triple attached garage (34'8 x 33')! (id:63502)
Exp Realty
7553 81 Av Nw
Edmonton, Alberta
This stylish King Edward Park duplex blends modern living with built-in investment potential. A fully finished LEGAL basement suite with private entrance, separate laundry, and tenant in place offers reliable rental income. The main floor boasts an open layout with hardwood floors, quartz counters, upgraded appliances, and floor-to-ceiling windows. Upstairs, three spacious bedrooms include a primary suite with walk-in closet and ensuite, plus convenient laundry. Comfort upgrades include 2 furnaces, 2 HRV units, hot water on demand, 9’ ceilings on all 3 levels, central A/C, window coverings, and completed landscaping. A double detached garage completes the package. All this in one of Edmonton’s most convenient neighbourhoods—steps to parks, trails, LRT, Bonnie Doon Mall, and Whyte Ave cafés and shops. Immediate possession available! (id:63502)
Maxwell Devonshire Realty
744 Saddleback Rd Nw
Edmonton, Alberta
Welcome Home! This fully renovated 4-bedroom, 2-bathroom end-unit townhouse in Blue Quill Park Estates offers ~1,900 sq.ft. of living space across 4 split levels. Freshly painted with new floors, bathroom vanities, light fixtures, and more—this home is move-in ready! Enjoy a bright kitchen and living room on the main floor, 2 bedrooms + full bath upstairs, and 2 bedrooms + full bath downstairs. The 4th level offers laundry and ample storage—or convert it into a 5th bedroom! Hardwood floors, private backyard, and 2 parking stalls right at the front door. Nestled in a quiet, safe complex near Century Park LRT, YMCA, parks, schools, restaurants, and shopping—everything you need is minutes away. Low condo fees cover maintenance and enhance your lifestyle. (id:63502)
Comfree
44 Wellington Cr
Spruce Grove, Alberta
Welcome to this spacious and fully renovated 4 bedrooms, 2 bathrooms home with a long list of upgrades. Step inside to find a bright living room with a large picture window and a wood-burning fireplace with mantle. The brand-new kitchen features white cabinetry, pot lighting, stainless steel appliances, a vented over-the-range microwave, and garburator. The main floor boasts two bedrooms including a generous primary suite with walk-through closet and cheater door to a stunning 5-piece bathroom complete with twin sinks, quartz vanity, and a newer tub and shower. Downstairs offers two additional large bedrooms, a spacious family room, a new 3-piece bathroom with 5ft shower, and laundry area with a sink, and new washer/dryer. Recent upgrades include: new furnace with A/C, upgraded plumbing, newer hot water tank, new windows and doors, fresh paint, luxury vinyl flooring, light fixtures, plumbing, and more. Outside, you’ll find a convenient front parking pad,newer front steps, and private back yard. (id:63502)
RE/MAX Real Estate
RE/MAX River City
4601 66 St
Beaumont, Alberta
THIS IS THE HOME YOU HAVE BEEN WAITING FOR! Located in the desired community of Ruisseau, this OUTSTANDING Look Master Builder Showhome provides over 2,160 sf. of UPGRADED family living. Providing a view to the pond and siding onto a walking path, the home features an open plan with numerous windows that flood the living area with light! Other highlights include an IMPRESSIVE kitchen with a center island/breakfast bar, Quartz counters, a canopy hood fan with herringbone pattern backsplash, a generous eating area with corner windows, the main floor den/flex room, a rear mud-room, and a great Family Room with windows on each side of the fireplace. The upper level features a functional Bonus Room, the washer/dryer, 2 bedrooms PLUS...a HUGE Master Bedroom with a RAISED sitting area and a luxury ensuite! The home gets better with Central A/C, LVP flooring, and ALL landscaping and fencing is complete. In a GREAT Beaumont location, all you need to do is move in and Enjoy your NEW HOME! (id:63502)
Maxwell Challenge Realty
8453 Mayday Link Sw
Edmonton, Alberta
Welcome to the Orchards, South East Edmonton! Discover this exclusive home backing onto green space. Featuring 4 bedrooms and 3 full bathrooms, including a bedroom and full bath on the main floor, this home is designed for both comfort and functionality. The entry greets you with an OPEN TO ABOVE lobby filled with large windows leading into modern kitchen with premium appliances and a spice kitchen with abundant cabinetry. Also built in speakers with pre wired camera plug ins. Upstairs, enjoy a full glass bonus room offering privacy and natural light, along with a spacious laundry room with shelving and cupboards. The upper floor also includes 3 generously sized bedrooms with beautiful designed closets. The best part is the walking trail at the backyard with direct access from the back. *taxes yet to be assessed (id:63502)
RE/MAX Excellence
#7 710 Mattson Dr Sw
Edmonton, Alberta
Welcome to The Equinox, where exclusivity meets elegance. This stunning home features a Coastal Contemporary exterior and a Double-Attached Garage, perfect for growing families. Inside, you'll find a gorgeous galley kitchen, a cozy dining nook, and a bright, inviting living room designed for everyday comfort. Upstairs, enjoy a spacious loft, three generous bedrooms, a 4-piece ensuite, and a walk-in closet in the primary bedroom. Plus, there's an option to add basement development, giving you even more room for potential future development. (id:63502)
Bode
#6 710 Mattson Dr Sw
Edmonton, Alberta
Welcome to The Rise at Mattson, Parkwood's latest multi-family project! These attached-garage townhomes offer farmhouse vibes with a modern twist in Southeast Edmonton's highly sought-after Mattson community. Unit 6 is an interior unit as part of a fourplex, featuring our double-attached garage model, the Equinox, which includes 1,623 square feet of living space with an option to develop the basement. Please note this is an interior unit. EQUINOX FEATURES: Coastal Contemporary Exterior Gorgeous Galley Kitchen Cozy Dining Nook + Living Room Spacious Loft + 3 Bedrooms Upstairs 3-piece Primary Ensuite + Walk-in Closet Photos are representative. (id:63502)
Bode
