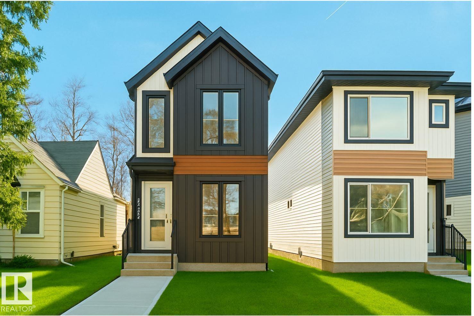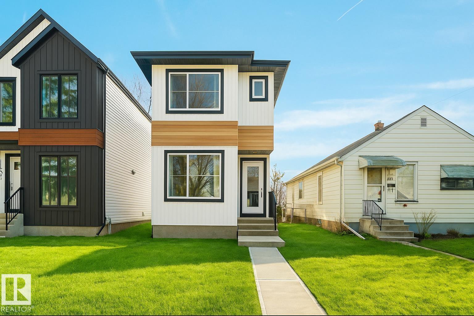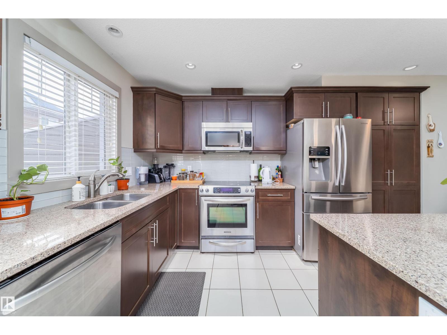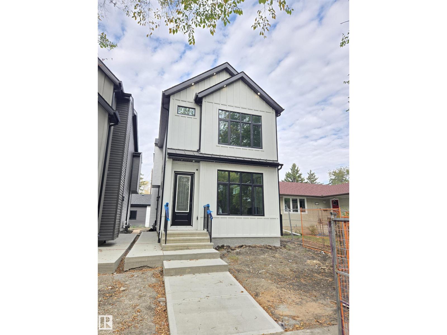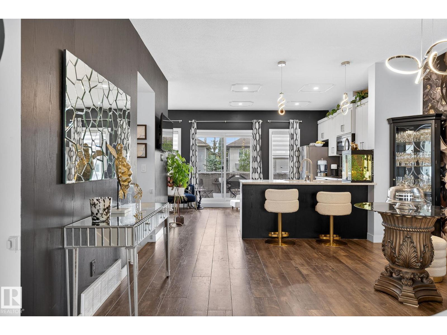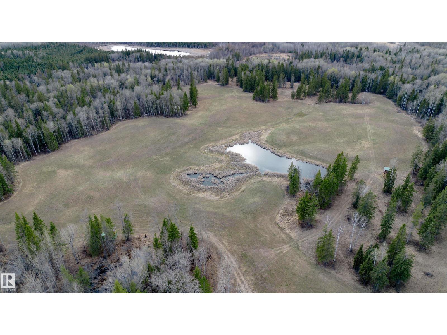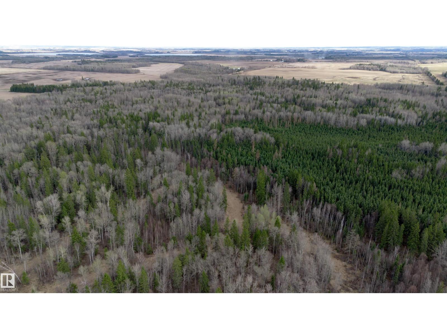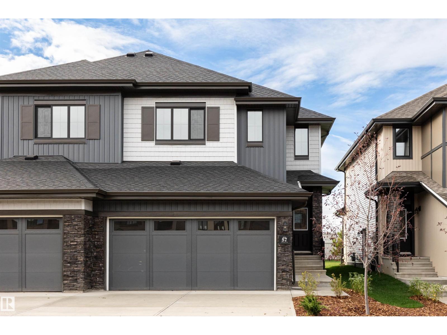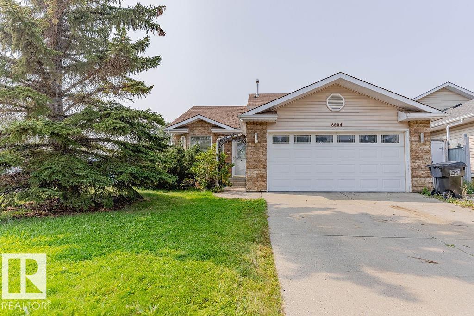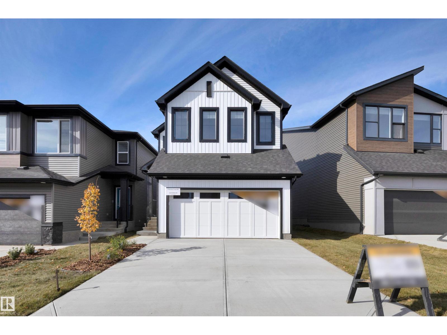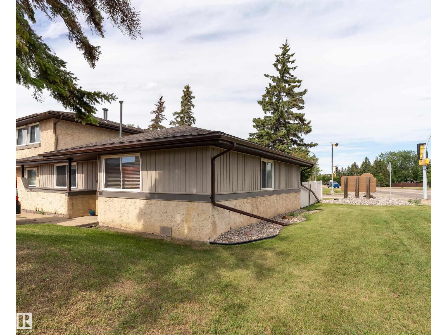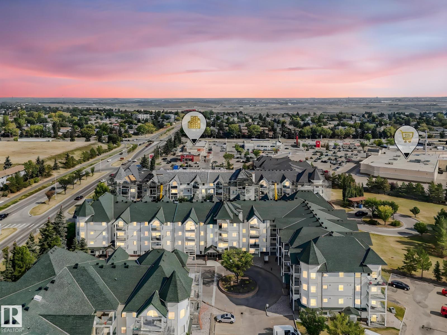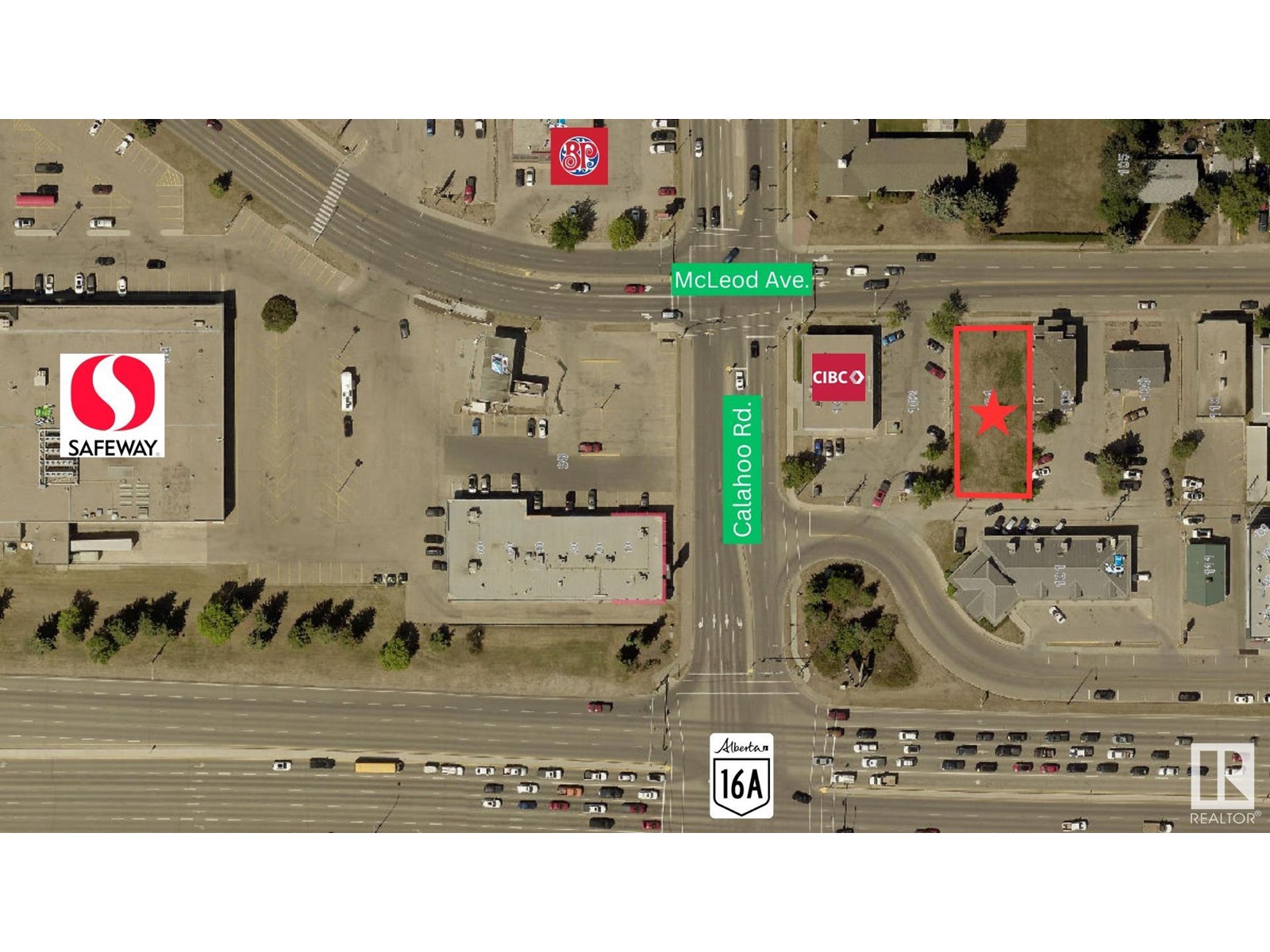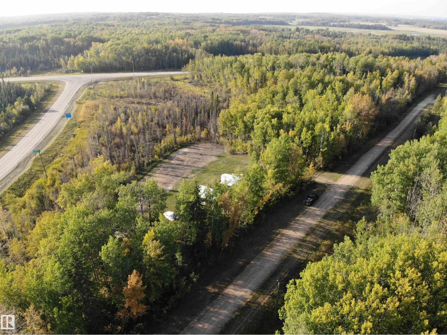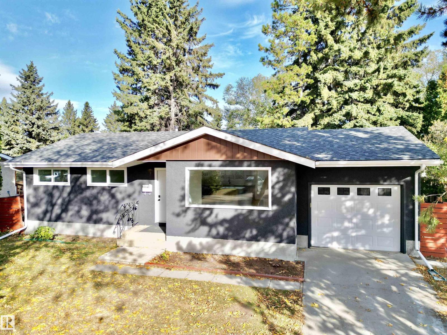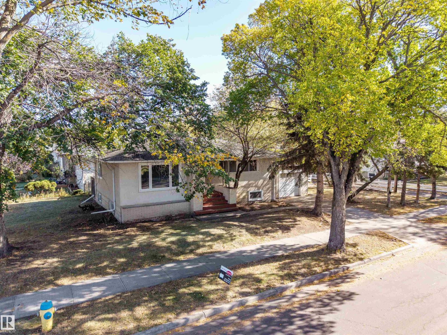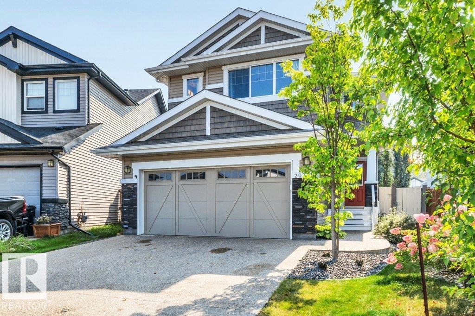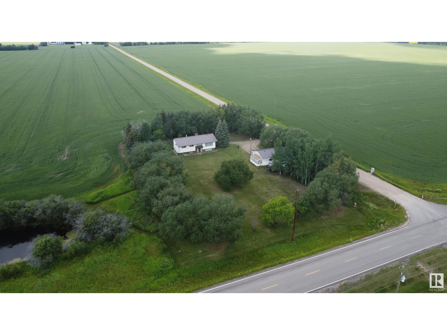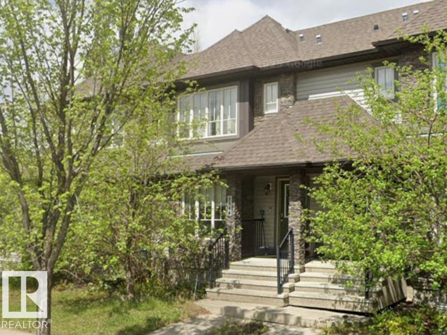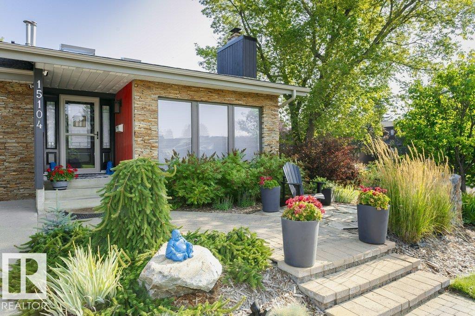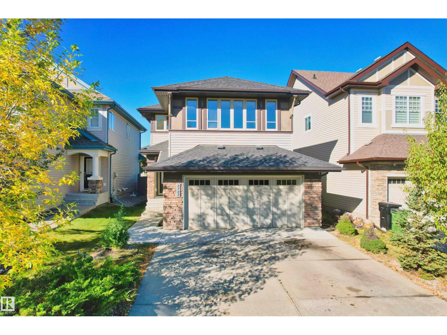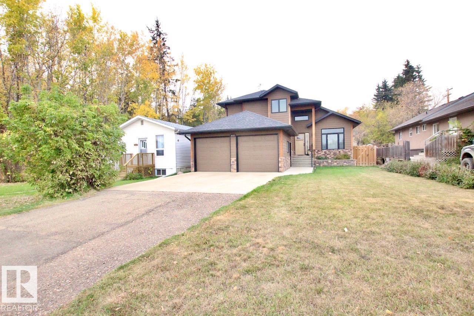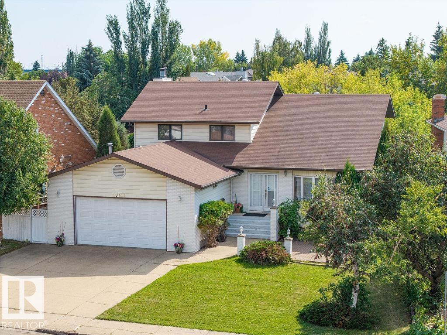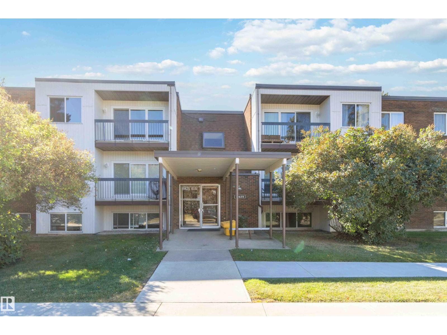11706 126 St Nw
Edmonton, Alberta
Move in and enjoy everything this brand-new HOME has to offer! This gem seamlessly blends modern design with ultimate comfort. Boasting 6 bedrooms,4 bathrooms & an open-concept living space.The property features 2 BED LEGAL BASEMENT SUITE with SEPARATE SIDE ENTRANCE.This home offers a versatile office/bedroom on the main floor. The chef-inspired kitchen is a true highlight, with built in stainless steel appliances , quartz countertops, tiled backsplash, huge waterfall island perfect for meal prep and entertaining. Luxury finishes are evident throughout w Lots of windows for natural sunlight on all floors including 5 windows in basement,9-foot ceilings on 3 levels, luxury vinyl plank flooring, custom walls & floor tiles, LED light fixtures, 40+ pot lights, electric fireplace with 8 ft tile accent wall.Glass door shower with bench. The extra large primary suite offers a feature wall & huge walk-in closet.Step outside to your private backyard with deck & detached double garage.Close to MacEwan,Nait Downtown (id:63502)
Homes & Gardens Real Estate Limited
11708 126 St Nw
Edmonton, Alberta
Move in and enjoy everything this brand-new HOME has to offer! This gem seamlessly blends modern design with ultimate comfort. Boasting 6 bedrooms,4 bathrooms & an open-concept living space.The property features 2 BED LEGAL BASEMENT SUITE with SEPARATE SIDE ENTRANCE.This home offers a versatile office/bedroom on the main floor. The chef-inspired kitchen is a true highlight, with built in stainless steel appliances , quartz countertops, tiled backsplash, huge waterfall island perfect for meal prep and entertaining. Luxury finishes are evident throughout w Lots of windows for natural sunlight on all floors including 5 windows in basement,9-foot ceilings on 3 levels, luxury vinyl plank flooring, custom walls & floor tiles, LED light fixtures, 40+ pot lights, electric fireplace with 8 ft tile accent wall.Glass door shower with bench. The extra large primary suite offers a feature wall & huge walk-in closet.Step outside to your private backyard with deck & detached double garage.Close to MacEwan,Nait Downtown (id:63502)
Homes & Gardens Real Estate Limited
#20 1150 Windermere Wy Sw
Edmonton, Alberta
Location!Location!Location! Rare opportunity in the prestigious Estates of Upper Windermere. Beautifully maintained 1760+ sqft gem with finished basement. This unit is bathed in natural light from dawn to dusk. The spacious Modern Kitchen features sleek Quartz countertops, Stainless steel Appliances and a BIG Island perfect for entertaining. Upstairs, the primary suite boasts HIS & HER closet, feature wall & Ensuite, joined by 2 more bedrooms & convenient 2nd-floor laundry. The basement is your ultimate retreat, ideal for Movie/Game nights or Family Gatherings. Enjoy 2- full baths, 2-half baths, & 2 sun-chasing decks, for hosting BBQ events! Water Softener for healthy lifestyle. The attached 2-car garage easily fits full-size vehicles. Meticulously maintained by the original owners, this home is just steps from public transportation, Daniel Woodall School & shopping. Vibrant Currents at Windermere is nearby. This is more than a home, it’s a lifestyle. Don’t miss this rare chance! (id:63502)
Initia Real Estate
7940 89 Av Nw
Edmonton, Alberta
Stunning brand-new infill home in the heart of Idylwylde! Offering 1,833 sq.ft. of modern farmhouse design, this fully upgraded property features a spacious main floor with den, open living room, stylish kitchen, mudroom, and half bath. Upstairs you’ll find 2 bedrooms, full bath, study nook, convenient laundry, plus a luxurious primary suite with walk-in closet and spa-inspired ensuite. The home also includes a double garage and a fully finished legal basement suite—perfect as a mortgage helper or rental—featuring 2 bedrooms, full bath, kitchen, dining, living area, and storage. Quality finishes throughout, move-in ready, and ideally located close to schools, shopping, and transit. Upgrades: 8' doors, 200amps power in garage, 10' ceilings on main, 9' on 2nd&BSMT, MDF shelving, lighting/plumbing upgraded and more! A must see home and priced to sell! (id:63502)
Maxwell Polaris
#63 723 172 St Sw
Edmonton, Alberta
Affordable luxury in Windermere! This 4 bedroom, 3.5 bath townhouse offers over 1,400 sq. ft. across three levels. The main floor features upgraded engineered hardwood, an open layout 9 ft ceiling and abundant natural light and windows, with quartz counters, stainless steel appliances, and access to a private deck. Upstairs has 3 bedrooms including a primary with walk-in closet and ensuite. The finished lower level adds a 4th bedroom and full bath. Many upgrades throughout. Complete with a painted double garage new HWT 2025, AC and so much more. Easy access to schools, shopping, and the Henday—this is the perfect balance of value and location. (id:63502)
Exp Realty
Rge Rd 261 Twp Rd 630
Rural Westlock County, Alberta
Wild creatures galore. Experience the wilderness at this beautiful quarter (141.86 acres) of land near Larkspur, Alberta. Original growth and some bush is almost 100 years old. Marketable timber. Large dugout retains a high level of water all the time. 2 well-built (cost $5000 each) hunting blinds and a sea can are included. Nice long driveway into the property takes you into seclusion. Hunter's paradise. Close to world-famous Long Island Lake. Close to crown land, quad / snowmobile trails, watersports, fishing, camping, horse-back riding, whatever is your thing. Birch, spruce, poplar. 30 acres cleared in 2 -15 acre openings. Property is fenced. (id:63502)
Exp Realty
Rge Rd 261 Twp Rd 630
Rural Westlock County, Alberta
Wild creatures galore. Experience the wilderness at this quarter (149.83 acres) of land near Larkspur, Alberta. Original growth and some bush is almost 100 years old. Marketable timber. Hunter's paradise. Close to world-famous Long Island Lake. Close to crown land, quad / snowmobile trails, watersports, fishing, camping, horse-back riding, whatever is your thing. Birch, spruce, poplar. (id:63502)
Exp Realty
39 Chartres Cl
St. Albert, Alberta
FULL LANDSCAPING & BACKING A GREEN SPACE! Welcome home to the “Dallas” in Cherot by multi-award-winning builder, Rohit! This stunning 2-storey duplex offers thoughtfully designed living space with the bold “Haute Contemporary” interior palette and a landscaped backyard. The main floor offers a wide-open layout where the kitchen, dining, and living areas flow seamlessly together—ideal for entertaining or cozy nights in. A massive quartz island, ample cabinetry, and a spacious pantry add both style and function, while a half bath and attached double front garage complete the floor. Upstairs, retreat to the large primary bedroom with full ensuite and walk-in closet, accompanied by two additional bedrooms, a full bath, convenient upper-floor laundry, and a versatile flex room. Ideally located in Cherot with access to parks, playground, a future school, shopping, and major routes. Property is under construction—photos are of a show home with the same layout and a different interior, some are virtually staged. (id:63502)
Maxwell Progressive
5904 189 St Nw Nw
Edmonton, Alberta
Major price reduction. Major potential if you are looking for a home to put work into ?This home needs cosmetic TLC ( i.e. paint, flooring, roof, etc. PUT IN SOME WORK AND BUILD EQUITY.This lovely west Edmonton 4 level split, is in the lovely community of Jamieson Place. GREAT LOCATION close to all ammenities, wonderful schools, playgrounds, shopping, public transportation. Great family home!!! 3 bedrooms upstairs and one down. The living room and dining room have wonderful vault ceilings. THE HUGE PRIVATE YARD is really special, it backs onto a walking path and has tons of privacy! The lower levels have a lovely family room with electric fireplace ( Included), 3rd bathroom with big soaker tub, 4th bedroom and a sauna! There is a double attached garage. GREAT OPPORTUNITY FOR BUYER TO MAKE THIS HOME THIR OWN WHILE BUILDING VALUE. (id:63502)
Maxwell Challenge Realty
9104 Elves Lo Nw
Edmonton, Alberta
VALUE! Welcome to sought after EDGEMONT & Excel Homes popular model the Rosewood. At just under 2300 sf upon entering you’re greeted with 9ft ceilings, LVP flooring, a grand foyer, setting up the FLEX ROOM & FULL BATH for multi-generational living or hosting guests. At the heart of the home, the open-concept main floor features a beautifully upgraded kitchen, an island extension, 1.25 QUARTZ COUNTERTOPS THROUGHOUT, SS appliances, Large WALK IN PANTRY flows seamlessly into bright & SPACIOUS great room and dining nook. Upstairs, the bonus room acts as natural divider, offering privacy between the primary suite and additional bedrooms. Completing second floor are a total of 4 bedrooms, full bath, and convenient laundry. The 9’ basement roughed-in for a 2 BEDROOM LEGAL SUITE. LEGAL FEES/CLOSING COSTS COVERED, FULL LANDSCAPING, CENTRAL A/C & BLINDS INCLUDED!! GREEN BUILT w/ecobee thermostat, tankless HW, & more! Completion August 26, 2025. (id:63502)
Century 21 Signature Realty
#118 8930 99 Av
Fort Saskatchewan, Alberta
The perfect place to start! This 1,075 sqft bungalow-style condo offers single-level living with 3 bedrooms and 2 bathrooms in a bright, functional layout. As an end unit, natural light pours into the spacious living and dining areas. The kitchen is well-designed with ample counter space and comes equipped with three appliances. Down the hall, you’ll find three generously sized bedrooms that share a clean 4-piece bathroom. The partially finished basement features a 3-piece bath, laundry area, drywall, and drop ceiling—just add flooring to create extra living space. Enjoy a private east-facing backyard, ideal for relaxing or entertaining. Located in a well-managed complex that’s pet-friendly with board approval. Great opportunity for first-time buyers or those looking to downsize! (id:63502)
RE/MAX Edge Realty
#116 13625 34 St Nw
Edmonton, Alberta
Welcome to Chelsea Greene! This bright, airy condo in a desirable adults-only building is close to amenities and shines with comfort. Inside you’ll find a spacious entry, large storage room with IN-SUITE LAUNDRY (updated approx 2020) and an open-concept kitchen, dining, and living area. A PRIVATE BALCONY with gas BBQ hookup overlooks peaceful greenspace; perfect for relaxing and watching snowshoe hares play. With 2 BEDROOMS & 2 BATHROOMS on opposite sides of the unit; the layout is ideal for guests or shared living. The primary suite fits a king size bed, offers a walk-in closet and a full ensuite bath. Enjoy UNDERGROUND TITLED PARKING with an attached STORAGE LOCKER plus building perks: security entry, elevator, visitor parking and a social room with gym equipment & mini library - all within walking distance to coffee shops, parks and shopping. Condo fees incl heat and water. A perfect blend of LOW-MAINTENANCE LIVING and fantastic location, this one is ready to welcome you home! (id:63502)
RE/MAX River City
104 Mcleod Av
Spruce Grove, Alberta
A Prime 8580+/- SF parcel of bare commercial land in the heart of Spruce Grove's bustling City Centre Commercial District on McLeod Avenue. Zoned C1, this lot offers a range of development opportunities including retail, professional services, health services, multi-unit dwelling, live-work dwelling and more. C1 zoning also allows for the development of up to 4 storeys. Priced at $650,000, this is a rare chance to secure a foothold in a thriving business hub. Perfect for investors or developers looking to make their mark in a high-traffic location, McLeod Avenue sees approximately 8900+/- vehicles per day. (id:63502)
Royal LePage Noralta Real Estate
59116 Rge Rd 53
Rural Barrhead County, Alberta
Excellent pie shaped 2 acre building and/ or recreation acreage site 12 minutes West of Barrhead & only minutes from Thunder Lake Provincial Park featuring highway frontages to one side & private tree sheltered graveled road on the other. Gated access. High & dry leveled building yard site featuring good drainage & overlooking views of the surrounding area. Sheltering Trees. Only a 3 minute drive away you will find Thunder Lake Provincial Park area which includes a boating & water sports lake, abundance of quadding trails, provincial park natural areas, swimming beach, camping sites & more. This property is an amazing opportunity for your getaway destination, home building site or use for out of town storage needs ready & awaiting you. (id:63502)
Sunnyside Realty Ltd
12 Sycamore St
Sherwood Park, Alberta
Extensively renovated Bungalow backing on to a green space! This stunning bungalow has been completely transformed inside and out! Featuring new shingles, eaves and all new windows and doors. Inside you will discover a fully renovated main floor showcasing contemporary finishes, 3 bedrooms and a bright open layout. The brand new basement offers a spacious rec area, 2 large bedrooms, laundry, and bathroom with custom walk-in shower. Outside enjoy a massive backyard that backs onto a useable green space, with tons of potential. Located close to multiple schools, parks and amenities, this home offers unbeatable convenience that is move in ready. (id:63502)
Real Broker
11715 139 St Nw
Edmonton, Alberta
LARGE CORNER LOT SITUATED IN THE HIGHLY SOUGHT AFTER AND DESIRABLE NEIGHBOURHOOD OF WOODCROFT LOCATED ONLY MINUTES FROM DOWNTOWN EDMONTON. This great investment property boasts a raised bungalow and Features include: On the main level there are 3 bedrooms, large living area, dining room and full bath. The lower level offers a 2 bedroom basement IN-LAW SUITE with SEPARATE ENTRANCE ALONG WITH A LARGE YARD & a single attached garage. Minutes to Westmount Shopping Center. This home is situated in a great neighborhood with excellent revenue potential. The home does need some TLC. (id:63502)
Maxwell Devonshire Realty
20733 98a Av Nw
Edmonton, Alberta
Wonderful Family Home! This Daytona built beauty offers just shy of 1800 sqft and a super functional floor plan with everything you need at a price that you can afford! Open concept main floor with convenient pocket office just off the main entrance, down the hall to kitchen with sleek dark cabinets, GRANITE countertops, island with extended eating, upgraded stainless appliances, open to dining nook with access to the attached back deck and beautifully fenced and landscapted yard, living room just off the dining area, powder room completes the main level, upper level offers a spacious bonus room, 3 bedrooms, primary with walk in closet and attached 4 piece ensuite, lower level has a single room partially developed, awaiting your personal development. Desirable keyhole crescent location, close to schools, parks, major connecting routes and all amenities! Shows 10/10, add it to your must see list. (id:63502)
2% Realty Pro
2001 Twp Rd 604
Rural Westlock County, Alberta
PERFECT ACREAGE PACKAGE! .94 of an acre, beautifully landscaped w/ mature tree line & garden spot. This well maintained 1152 sq ft bi-level boasts a bright east facing living room, upgraded oak kitchen w/ dining area, 4 pce main bath & 3 generous sized bdrms. Downstairs you will find an add bdrm w/ walk in closet, family room, cold room with built in shelving, plumbed 3 pce bathroom, summer kitchen & laundry area. Home has updated metal roof, HWT 2021, some newer vinyl windows, exterior door, outbuilding metal roofs, etc. Outside you will find 24x36 detached 3 bay garage insulated & drywalled. 2 bays have overhead doors & one is has heater & air lines for workshop. Attached is an older greenhouse waiting to be revived. Chicken coop has outdoor pen with gravity tank water system. Massive heated dog shed w/ outdoor run. Yard is well taken care of with path mowed to neighboring pond. All of this located on paved Hwy 776 just off of HWY 18 and only 20 minutes to Westlock or Barrhead. (id:63502)
Royal LePage Town & Country Realty
2544 Anderson Wy Sw
Edmonton, Alberta
Welcome to Ambleside with it's many benefits from great trails and parks to world class shopping and entertainment along with well-respected schools. Consider this single family 2 storey home with double detached garage and a mostly finished basement featuring a classic family room and a separate office/games/fitness/hobby/den area. Plenty of storage too and a brand new $2500 water heater was just installed for your peace of mind. Features central air conditioning! The main floor has a south facing living room, granite counters kitchen with island, huge walk-in pantry, a handy two-piece bathroom and a delightful dining area overlooking the private deck and fenced backyard. Upper level has three nice bedrooms, a four piece bathroom, and a convenient stacked washer and dryer right where you need. The primary bedroom has double closet and a bright four piece ensuite with window! (id:63502)
RE/MAX Excellence
15104 42 Av Nw
Edmonton, Alberta
Rare Opportunity! This exceptional Ramsay Heights home is steps from the River Valley Trails, Ramsay Park, schools and the U of A bus. Upgrades galore including a renovated kitchen (with tilt and turn European door and a new window with a full garden view), renovated bathrooms and 4 fireplaces. Sky lights and a sun tunnel ensure a bright and cheery vibe wherever you walk on the ceramic, slate and hardwood floors. The newly styled basement has easy care Armstrong floors, a sunken living room, a custom bathroom and loads of room for the entire family to enjoy. New custom windows, storm doors, lighting and door hardware throughout the home are sure to impress. You’ll fall in love with the private entertainer’s backyard with flagstone walkways and patio, custom shed, hot tub and expansive composite deck. The fabulous corner lot curb appeal is custom designed and is simply breathtaking! (id:63502)
Homes & Gardens Real Estate Limited
2727 Anderson Cr Sw
Edmonton, Alberta
Welcome to Ambleside in SW Edmonton! This 2-storey single family home by LANDMARK offers 3 bedrooms, 2.5 baths, a FRONT DOUBLE ATTACHED GARAGE, TRIPLE-PANE windows, and a TANKLESS water heater for modern efficiency. Backing onto a SCENIC WALKING TRAIL, the open concept design features a stylish kitchen with two-tone cabinetry, GRANITE counters, GAS STOVE, HARDWOOD FLOORS, and a cozy gas fireplace. Upstairs, a versatile BONUS ROOM is perfect for family time or a home office. The spacious backyard provides plenty of room for kids, pets, and entertaining. With schools, dining, major roadways, and Currents of Windermere only 5 minutes away, this home blends comfort, style, and convenience in one of Edmonton’s most desirable communities. Don’t miss out! (id:63502)
Maxwell Polaris
4717 52 St
Athabasca Town, Alberta
STUNNING FULLY FINISHED 2 STOREY HOME W/ DOUBLE ATTACHED GARAGE IN ATHABASCA! This custom built executive home is sure to impress! As you walk through the front door its easy to see this home has been meticulously maintained, features premium finishes and top of the line fixtures! The well thought-out floor plan is designed for both family and entertaining with open concept kitchen, living and family rooms to flow seamlessly together. The most notable feature is the GOURMET CHEFS KITCHEN! This one of a kind custom kitchen boasts ample cabinetry, unique pull outs, soft close drawers, built-in appliances, and plenty of counter space! Outside enjoy the low maintenance fully fenced backyard! With only 10 min worth of grass cutting this home is perfect for the lock-and-leave lifestyle! Whether your a professional, couple or looking for a place for the whole family this home has it all! Enjoy peace of mind knowing the home was owned and built by a professional builder! Don't miss out on this perfect home! (id:63502)
Maxwell Progressive
10411 21 Av Nw
Edmonton, Alberta
Welcome to this original 1983 home in Keheewin. Main floor boasts a open-to-below living room, kitchen w/plenty of cabinets, 2 dining areas, cozy family room featuring a wood-burning FP. Convenient bathroom & a bedroom that’s been converted into a laundry room, plus additional storage leading to the double attached garage. Upstairs offers 3 beds & a full bath, including a spacious master bedroom with a large ensuite featuring a relaxing jacuzzi tub. Finished basement, has its own SEPARATE ENTRANCE, ideal for guests or extended family. It has a 2nd kitchen, large dining area, living room, bedroom, den, bathroom, & laundry—offering excellent versatility & extra living space. Spacious backyard you’ll find a large shed, firepit, hottub connection, private porch, & several fruit trees (apple, plum & cherry). Keheewin is a family-friendly community with parks, schools & amenities. Upgrades: garage heater2023, vinyl floor2024, washer/dryer2021, both furnaces2021, HWT2020, dishwasher2024, glass cook-top2021 (id:63502)
RE/MAX Excellence
#302 11425 41 Av Nw
Edmonton, Alberta
Welcome to Cedarbrae Garden & it's park like setting. This fabulous south facing 2 bed & 1 bath top floor condo is move in ready including updated flooring, kitchen and bathroom. The spacious living room is bright with a large patio door that floods the room with the sun. The kitchen updates include countertops, cupboards and stainless steel appliances. The primary bedroom is ample with room for a king sized bed plus plenty of storage. The second bedroom is good sized and bright. The bathrooms is updated and very stylish. The condo also features in suite laundry, plenty of storage within plus additional storage cage provided. Cedarbrae Gardens has an exercise room, social room, gazebo and guest suite. Conveniently located near Southgate Mall, the Whitemud, the LRT, shopping, leisure centre, multiple schools and the U Of A. Welcome Home! (id:63502)
RE/MAX Real Estate
