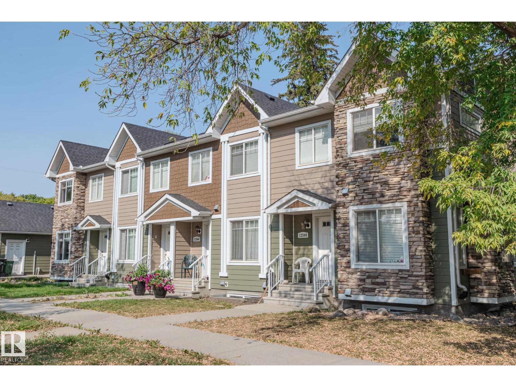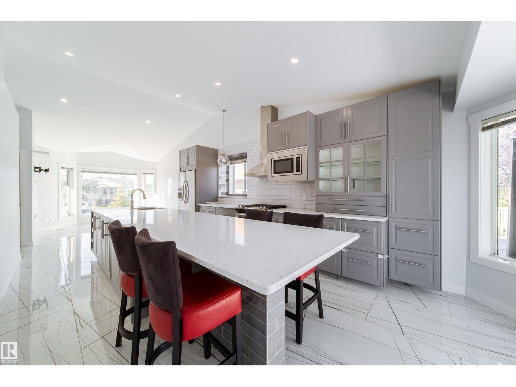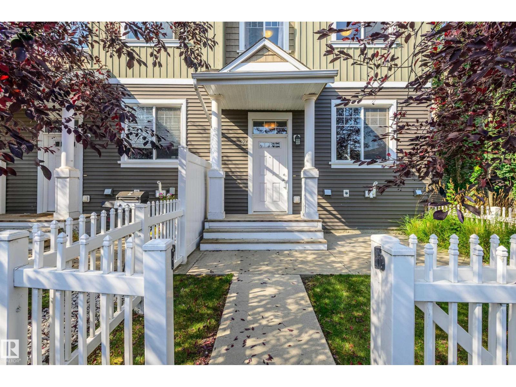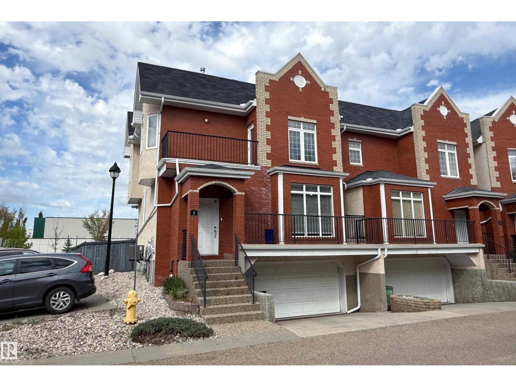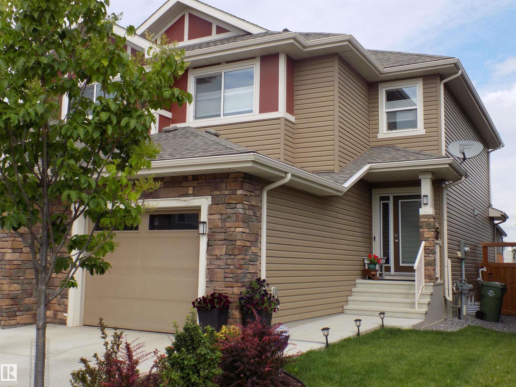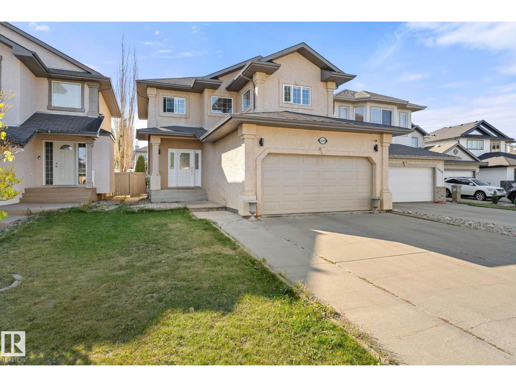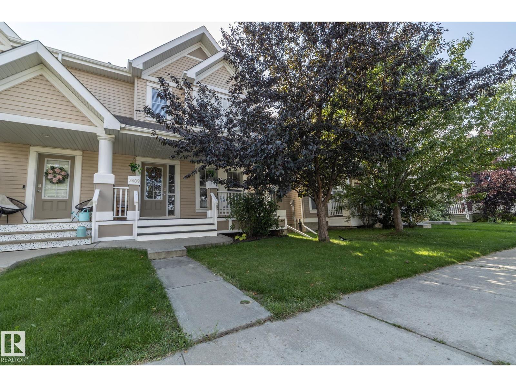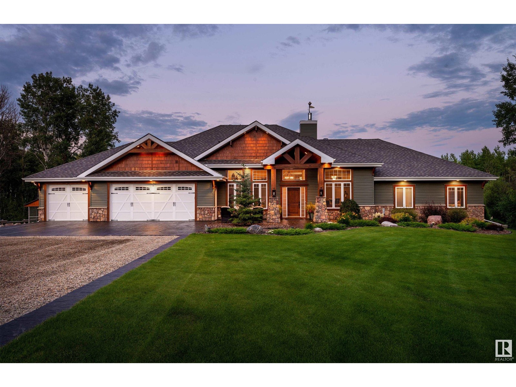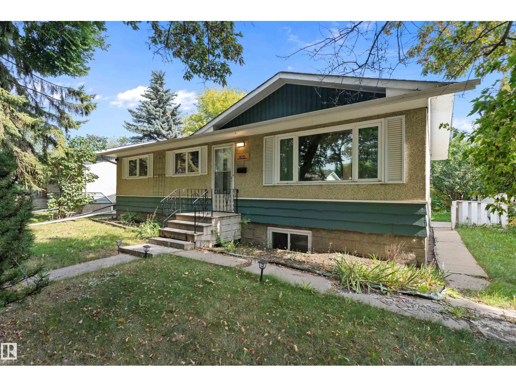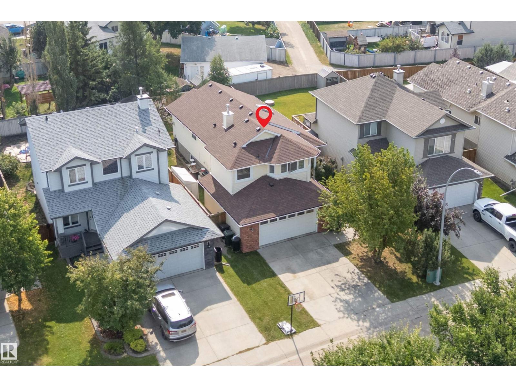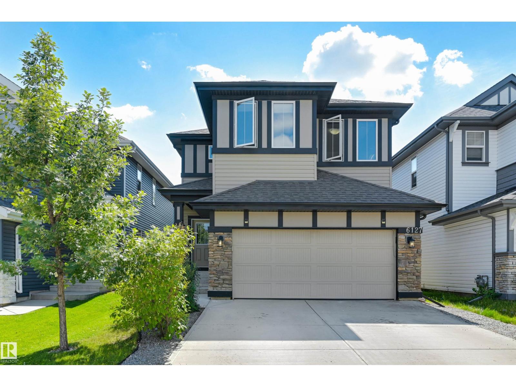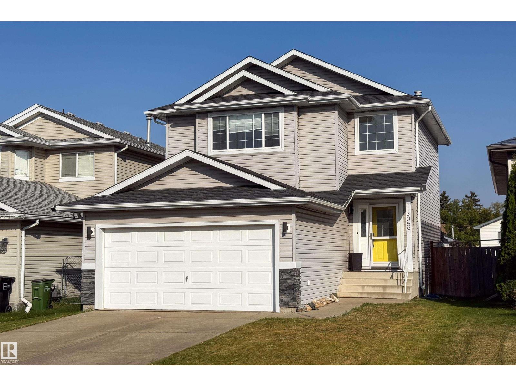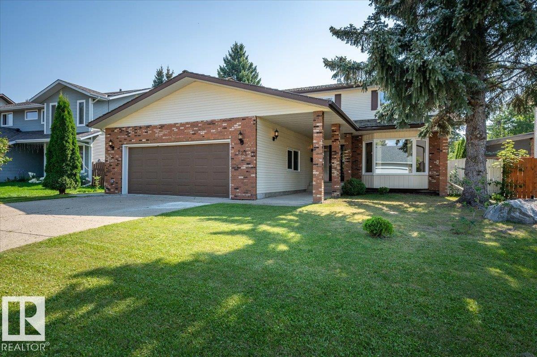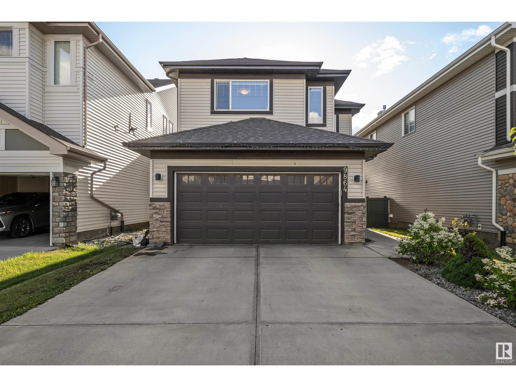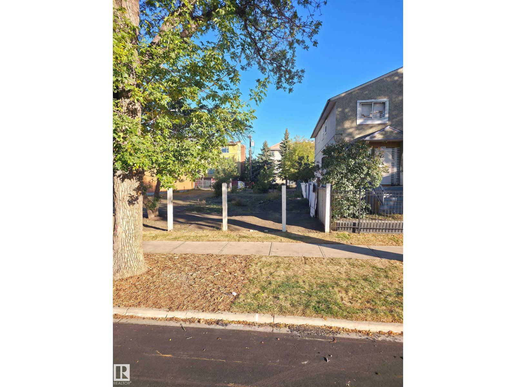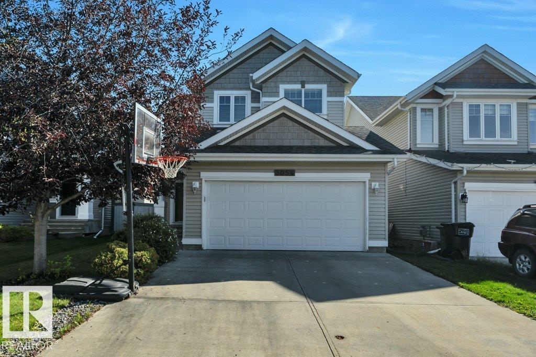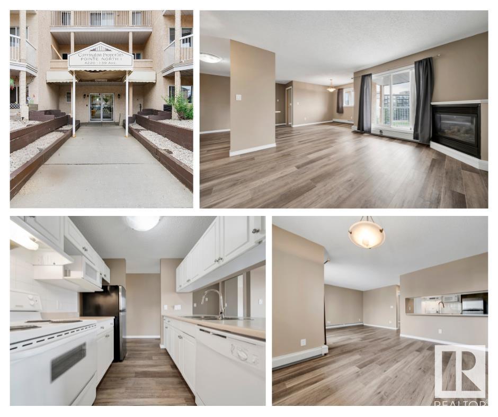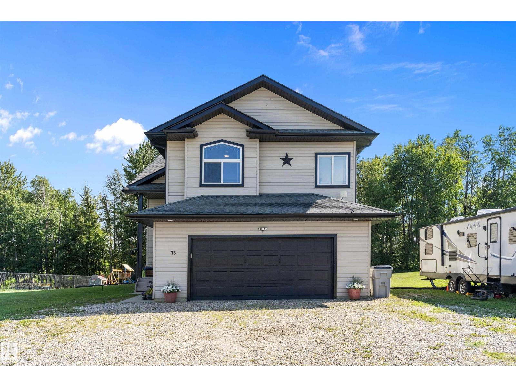12504 119 Av Nw
Edmonton, Alberta
Are you looking for a PRIME INVESTMENT opportunity in Edmonton? Located in the bustling community of Prince Charles, this BEAUTIFUL 4-PLEX offers over 4,100 sq. ft. above grade plus full UNFINISHED BASEMENTS in each unit. This building is ready for you to INCREASE YOUR EQUITY by building a secondary suite in each basement! Each home features a BRIGHT AND SPACIOUS main floor with OPEN-CONCEPT living, dining, and kitchen areas, plus CONVENIENT HALF BATHS. Upstairs, TWO LARGE PRIMARY suites, EACH with ENSUITE AND WALK-IN CLOSET! The UPSTAIRS LAUNDRY adds to the tenant appeal. Basements provide additional space for FUTURE DEVELOPMENT, further increasing rental income potential. With MODERN layouts, 4 detached SINGLE-CAR GARAGES, and a CENTRAL location close to schools, shopping, and transit, this property is designed to ATTRACT LONG-TERM RENTERS and deliver RELIABLE CASH FLOW. Rarely do multi-family properties WITHOUT FINISHED BASEMENTS of this SIZE AND QUALITY come available. (id:63502)
Professional Realty Group
112 Heron Point Cl
Rural Wetaskiwin County, Alberta
This brand new fully landscaped 2025-built bungalow offers 1,169 sq ft on the main level plus a full 9’ basement, connected to municipal sewer and Drilled well. Floor plan features 2 bedrooms and 2 bathrooms with 9’ ceilings throughout. Exterior upgrades include Hardie Board and Eldorado Stone, an oversized fiberglass front door, and concrete steps. Inside, enjoy engineered hardwood flooring, triple pane windows, and a custom kitchen with Gem Cabinets, Aspen White quartz countertops, coffee bar, under-cabinet lighting, Kenmore stainless steel appliances, upgraded hood fan, and a White Blanco granite sink. The living room is highlighted by a matte black gas fireplace with custom metal railing. The primary suite includes a spa-inspired ensuite with 10mm glass shower door and Artisan Centre Pasta Blanca tile to the ceiling. Added features are an upgraded washer/dryer, 50-gallon HWT, HRV system, spray foam insulation, and MDF closet shelving.Outdoors, a deck with metal and glass railing overlooks the ravine. (id:63502)
RE/MAX Excellence
19016 52 Av Nw
Edmonton, Alberta
Fully updated home in sought-after Jamieson Place with new roof and a complete basement in-law suite featuring kitchen, laundry, living area, and 2 bedrooms. Main kitchen boasts quartz countertops, 14’ island with seating for six, stainless steel appliances, and patio doors to deck and yard. Living room offers floor-to-ceiling stone fireplace and ample natural light. Primary suite includes walk-through closet and large ensuite. Upper level also has a second bedroom, full bath, and laundry. Updates include: Roof(2020), HWT(2021), W/D up (2025), Landscaping (2025), Painting (2025), Floors (2025) (id:63502)
RE/MAX River City
#27 4050 Savaryn Drive Sw
Edmonton, Alberta
Welcome to Lake Summerside, where resort-style living meets everyday convenience! This stunning END UNIT townhouse offers 3 bedrooms, 2.5 baths, and a double attached garage, all meticulously maintained and freshly updated with new carpets and new vinyl plank flooring. Tucked on the quiet backside of the complex, it feels private and peaceful while still close to everything. Extra windows fill the open-concept main floor with natural light, showcasing spacious living and dining areas ideal for entertaining or relaxing. The beautiful, spacious kitchen features stainless steel appliances, generous counter space, and a pantry. Upstairs, the primary suite boasts a walk-in closet and ensuite, complemented by two additional bedrooms and another full bath. Laundry and storage are in the basement with direct garage access. Enjoy a fenced front yard, exclusive Summerside Beach Club access, nearby schools, parks, shopping, and quick airport/Henday access—this one won’t last! Some of the photos are Virtually Staged. (id:63502)
Homes & Gardens Real Estate Limited
#1 8403 164 Av Nw
Edmonton, Alberta
Beauty in Belle Rive! This stunning New York–style Brownstone townhouse offers nearly 2,000 sq. ft. of living space with timeless brick exterior and three outdoor patios. The expansive main floor features a bright living room with immaculate hardwood, a spacious kitchen with island, dining area, gas fireplace, ceramic tile, and 2-pc powder room. Upstairs boasts two bedrooms with large closets, plus a massive primary suite with 5-pc ensuite, walk-in closet, and private balcony. A full bath, linen storage, and convenient laundry complete the upper level. The fully finished walkout basement includes a versatile family room with gas fireplace, 2-pc powder room, and direct access to a covered patio and oversized double attached garage. Enjoy the space, privacy, and parking of a single-family home with the convenience of townhouse living—all minutes from schools, shopping, parks, and major roadways. Reasonable condo fees! Welcome Home! (id:63502)
RE/MAX River City
11540 123 St Nw
Edmonton, Alberta
Investor alert! Rare side-by-side duplex in Inglewood with excellent cash-flow & long-term redevelopment potential. Each unit offers 2 bedrooms up with spacious living, dining & kitchen plus full basement with baths, laundry & storage. Unit A features a brand-new high-efficiency furnace (Dec 2024) with 10-yr warranty, while Unit B remains operational with recent tune-up. Current tenants are willing to stay, providing immediate rental income & stability for investors. Strong demand in this central location makes it ideal as a hold, house-hack, or income property. Situated on a full lot with lane access, the site also lends itself to future infill development. Inglewood is one of Edmonton’s most connected communities—steps to schools, parks, NAIT, MacEwan, & quick transit downtown. Easy access to the Yellowhead, 124 Street shops, Brewery District and the Anthony Henday corridor enhances appeal. A flexible property with multiple exit strategies—hold, redevelop or live in one side & rent the other! HURRY! (id:63502)
RE/MAX Excellence
244 Larch Crescent
Leduc, Alberta
FANTASTIC DESIGN & AFFORDABLE! Welcome to 244 Larch Crescent... Gorgeous open concept design... main flr luxury vinyl plank flooring, Kitchen is dressed in white cabinets ceiling height, Hanstone grey quartz countertops w/undermount sinks, subway tile backsplash and corner pantry! Living rm is bright w/natural lite, equiped w/recessed HDMI above the Fire and Ice fireplace. Dining looks out to the deck and yard. Upper level Master Bedrm w/4pc ensuite & walkin clst, two additionl Bedrms, 4pc main bath, convenient Laundry rm. Basement is partially developed with Family rm, rec rm and bath. Single att garage insul. Landscaped w/deck & fenced. Energy efficient feat incl triple pane low E Argon filled windows, heat recovery HRV, 96% eff two-stage furnace & central AC. Convenient short walk to Woodbend Market, near Leduc Common and 'new' High School. Leduc is a wonderful City with ample ammenities and just minutes to Edm Int Airport-YEG and Edmonton. Affordable Home with no Condo Fees. YOU WILL LOVE THIS ONE!! (id:63502)
RE/MAX Real Estate
10655 181 Av Nw
Edmonton, Alberta
BEAUTIFUL FAMILY HOME IN CHAMBERY! This stylish 2-storey offers the perfect setup for a growing family. With 4 bedrooms, 4 bathrooms, and a bright open layout, there’s space for everyone. Enjoy rich Brazilian cherry hardwood, large windows, and a cozy corner fireplace in the living area. The kitchen features quality cabinetry, a center island with bar seating, stainless appliances, and a walk-through pantry leading to a functional mudroom/laundry with garage access. Upstairs includes a spacious primary suite with walk-in closet and a spa-like ensuite, plus 2 more bedrooms, a bonus room, and full bath. The finished basement adds a large rec room, 4th bedroom, and 3-piece bath. Sunny south-facing yard and professional landscaping complete the package — A MUST-SEE! (id:63502)
Exp Realty
7409 22 Ave Sw
Edmonton, Alberta
This clean and well-maintained duplex offers comfort, convenience and access to one of Edmonton’s most sought-after lake communities.The main floor features gleaming hardwood floors, open-concept living, a real stone gas fireplace, quartz countertops, stainless steel appliances, custom closets and plenty of storage.Upstairs, you will find two bedrooms plus a spacious loft (easily convertible into a third bedroom).The primary suite showcases a gorgeous stone feature wall, walk-in closet and a bright en-suite bath filled with natural light. Your south-facing backyard is built for entertaining with a massive deck, pergola, privacy wall, and heat-resistant stone BBQ wall. The double detached insulated garage includes an extra storage loft—a rare bonus! Located just steps away from parks, schools and all the amenities Summerside offers including exclusive lake access for swimming, paddleboarding, boating and more. (id:63502)
Exp Realty
420 1414 Hwy 37
Rural Lac Ste. Anne County, Alberta
READY TO MOVE IN! Custom Built home! 1235 sq ft bungalow located on private mature treed 2.3 acre setting. Floor plan features 3 bedrooms. Spacious open floor plan offering vaulted ceiling in kitchen and living room. Custom cabinetry in kitchen, pantry, spacious island with deep oversized sink, arborite countertops. LG appliances are included from Trail appliances. Main floor laundry offers custom cabinets & countertop. Open shelving to hang clothing in rear entrance. Walk in Wardrobe in Primary bedroom with 4 piece bath. Main bath & bsmt bathroom have bathtubs. Vinyl planking flooring throughout. Custom railings with wood trim. Bsmt is fully finished with textured ceiling plus finished 4pce bathroom & additional bedroom. Good sized deck off the kitchen area to private treed back yard. Oversized garage measures 26x30 is drywalled and painted. New home Warranty will be provided. Schools and shopping only 10 min, Paved Subdivision, seller will provide black dirt an grass seed ,firepit area (id:63502)
Century 21 Leading
54313 Rge Road 11
Rural Sturgeon County, Alberta
Once in a lifetime a home like this presents itself to the market. A truly stunning & detailed estate awaits for you to experience and is sitting on a picturesque & private 39 acres in Sturgeon County. With over 2,900 sqft of living space, this ranch style bungalow exudes class, sophistication & charm with numerous entertaining areas. Some of the numerous upgrades include in floor heat in the home, newer boiler - washer/dryer & dishwasher, the o/s triple garage w/ oversized doors & the guest house, fireplace heating throughout the duct work in the main home, tankless hot water heater, 9 & 12ft ceilings which allow TONS of natural light, insulated interior walls, granite counters & high end appliances. The 30x30 guest home can easily be turned back into a garage & also features a 3pce bath, kitchen & its own septic tank. The 1,900sqft shop is meticulous & is the perfect set up for a business. All of this & so much more awaits you and your family. (id:63502)
RE/MAX Preferred Choice
11015 152 St Nw
Edmonton, Alberta
Cute bungalow on a quiet street in High Park. Offers almost 1100 sq ft with 3 bedrooms upstairs and an upgraded 4 piece bathroom. Freshly painted main level with new vinyl floors throughout. The basement has a large recreation room, 3 piece bathroom, laundry room with a secondary kitchen. Large private backyard with double detached garage. Maintenance upgrades are newer roof, windows and electrical panel. Close to shopping, schools and all amenities. (id:63502)
Grassroots Realty Group
9 Ashgrove Dr
Spruce Grove, Alberta
With 5 bedrooms & 3 full bathrooms, there’s room for everyone! Step inside this sunny bi-level to a spacious entry that flows effortlessly to both the upper & lower floors. The airy, open concept living space features vaulted ceilings, a skylight, large picture windows & living room with a cozy gas fireplace. The kitchen is perfect for entertaining with its maple cabinetry, deep pot drawers, corner pantry, eating bar, garburator & bright dining area. The primary suite offers a true retreat with a walk-in closet, large windows & a 4-piece ensuite complete with a corner soaker tub and separate shower. The lower level is fully finished with a spacious family room, 2 bedrooms, a full bath & laundry/utility room. Outside, the yard is fully landscaped & fenced, perfect for kids, pets, or family gatherings. The cherry on top of this lovely home is the oversized 25’ x 24’ double attached garage! Comfort, function and style await you. IN-FLOOR HEATING & BOILER SYSTEM 2025, ROOF 2018! Welcome home to Aspenglen! (id:63502)
RE/MAX Preferred Choice
6127 175 Av Nw
Edmonton, Alberta
BACKING TREES! This stunning 2,200+ sq.ft. two-storey blends timeless design with modern comfort & backs onto a beautiful treed green space. Step inside to soaring 9 ft. ceilings & rich hardwood floors flowing throughout the main level. The spacious great room is anchored by a cozy gas fireplace, while the open dining area offers direct access to the deck—perfect for enjoying peaceful, private treed views. The kitchen is a true showpiece, featuring striking Black Pearl granite countertops, built-in stainless steel appliances with gas cooktop, a raised eating bar, oversized island, & a walk-in pantry. Upstairs, the luxurious Primary impresses with its private sitting area & ensuite complete with dual vanities—each paired with its own walk-in closet. Two additional bedrooms, a full bath, upper laundry, & a large bonus family room complete the level. The fully finished basement expands your living space with a versatile rec room, fitness area, full bath, & ample storage. Close to park & access to Henday. (id:63502)
RE/MAX Excellence
#52 1025 Secord Pm Nw
Edmonton, Alberta
For more information, please click on View Listing on Realtor Website. Completed in fall 2024, the home is a bare land condo, all you pay for is common area maintenance. A built-in two car garage on the main floor has access to the backyard. Kitchen, living space and half bath is on the second floor and three bedroom with two full baths and laundry on top floor. Near St. Josephine Bakhita Catholic K-9 school, David Thomas King Public and Richard Secord Elementary. Lots of shopping nearby, including No Frills, Save On Foods and Costco. As a bonus, all pets are allowed. All major appliances including range, fridge, built-in microwave, dishwasher, washer, dryer, and premium window coverings and blackout roller shades. (id:63502)
Easy List Realty
13059 35 St Nw
Edmonton, Alberta
Located in the highly desirable community of Belmont, this beautiful 3-bedroom, 2.5-bathroom home is available for immediate possession. Perfect for a young family or a couple looking for their first home, this residence has been thoughtfully updated. The heart of the home is a modern kitchen, fully renovated in 2019, featuring sleek finishes and ample storage. The primary bedroom boasts a large ensuite, while quality vinyl and plush carpet flooring run throughout the home. The exterior has also been well-maintained, with updated finishes in 2015 that enhance its curb appeal. Step outside to a large, sunny east-facing deck, perfect for summer barbecues and entertaining. The backyard offers convenient access to a back lane. This home is situated in a fantastic location, with easy access to the LRT and bus routes, quality schools, diverse shops, and recreational facilities. The Belmont community is known for its family-friendly atmosphere and abundant green spaces. This home truly offers exceptional value. (id:63502)
Kairali Realty Inc.
823 Richards Cr Nw
Edmonton, Alberta
Great location for a young family, steps from St Mary Catholic & Earl Buxton Elementary schools. This spacious two storey is in a highly sought after neighbourhod close to playgrounds, Community League & bus to U of A. This home sits on an amazing 10,812 sq ft lot with a southeast facing yard where your children can enjoy playing outdoors. Just a short walk to Terwillegar Park & the river valley with its peaceful wilderness trails, near shopping in Riverbend Square & quick access to Whitemud Fwy. Spacious foyer with tile flooring, formal living room, H/W floors in dining room/flexroom, kitchen & breakfast nook with oak cabinets, quartz counters, & stainless steel appliances. Family room has a wood burning fireplace & patio doors opening onto the huge yard. A two pce guest bath & laundry complete the main floor. There are FOUR BEDROOMS & TWO FULL BATHROOMS UPSTAIRS. Fully finished basement ideal for family fun with recreation room, den/hobby room, 3 pce bath & storage. Make this your 'forever' home! (id:63502)
RE/MAX Elite
9864 222 St Nw
Edmonton, Alberta
Welcome to this beautiful walkout family home in Secord, built by Coventry Homes and proudly cared for by its original owners. Backing onto a peaceful pond, this over 2,400 sqft home offers 5 bedrooms above grade, perfect for growing families, with a main floor bedroom and open den for guests, homework, or working from home. The heart of the home features a spacious, sunlit kitchen, dining area, and family room in an open-concept layout designed for everyday connection. Upstairs, you’ll find 4 generous bedrooms and a large bonus room with big windows, perfect for movie nights or playtime. The primary suite is a quiet retreat with beautiful pond views. The walkout basement is ready for your future development, whether that’s a rec. room, home gym, or additional space for the kids. With central A/C, a family-friendly layout, and one of Secord’s best locations, this is a place to settle in, grow, and make lasting memories. (id:63502)
RE/MAX Excellence
9626 105a Av Nw
Edmonton, Alberta
Prime Downtown Lot – Build Your Dream Vision! Opportunity knocks in the heart of the downtown core! This 375 m² (0.09 acre) vacant lot is perfectly situated near shopping, dining, and the River Valley, offering both convenience and lifestyle. Zoned DC1 (Area 4), this lot provides flexible possibilities to bring your vision to life, including: Apartment Housing – ideal for investors or multi-family development. General Retail Stores – create a boutique shop or vibrant business. Health Services – perfect for clinics, wellness studios, or professional offices. With such versatile uses and a prime location, this property is a rare opportunity for buyers ready to make an impact downtown. (id:63502)
The E Group Real Estate
3054 Spence Wd Sw
Edmonton, Alberta
Welcome to this incredible 1720 square foot 2 Story home located in the heart of the Southwest community of Summerside! Park on the driveway or in the Double car garage and make your way inside. The main level has a 2-piece bathroom, laundry room, 2 good size entrance ways, and an open Living Room, Dining room and Kitchen with pantry and all the appliances. Head on upstairs to the large family room, a primary bedroom with room for a king bed with walk in closet and 3-peice ensuite, 2 more bedrooms and another 4-piece bathroom. Once you are in the basement you find a great rec room, another 3-piece bathroom, a 4th bedroom and the Storage and utility room. Spend your evenings in the back yard on the deck and watch the kids play in the yard or on the play set. Includes all the Amenities Summerside has to offer including lake access. Close to schools, shopping, golfing, and so much more! (id:63502)
RE/MAX Real Estate
#401 4220-139 Ave Nw Nw
Edmonton, Alberta
TOP FLOOR CORNER UNIT!!! Here it is. A 918 Sf 2 bedroom, 2 bathroom Top Floor Corner Unit with updated vinyl plank flooring and IN-SUITE Laundry. The primary bedroom features a walkthrough closet and 4 piece ensuite. A large dining area and living room are complimented with a CORNER GAS FIREPLACE and a large balcony/patio. The kitchen provides ample counter space and plenty of cabinets. A large storage room includes a chest freezer, washing machine and dryer. This convenient location is walking distance to transit/LRT, Clareview Towne Centre shopping and dining. (id:63502)
RE/MAX Real Estate
621032 Rr 234
Rural Athabasca County, Alberta
Step into this beautiful custom-built 1,904 sq. ft. home on 10.01 acres, offering the perfect blend of modern design, functional living & top quality finishes inside & out. With 5 bedrooms in total, there’s space for everyone. The primary suite is exceptionally spacious, easily accommodating your entire bedroom set & boasts a luxurious ensuite with large walk in shower. The heart of the home is open-concept, with a chef’s kitchen featuring a large island, pantry, & stainless steel appliances, flowing seamlessly into the dining area & bright living room with west-facing windows that flood the space with natural light. Mudroom, 2-piece bath & laundry room are just off the double attached garage, which is fully finished & heated. The fully finished basement has a larger rec room area, ready to create a family space for all to enjoy. Adding incredible value, the property also features a 45x70 shop with three 14-foot overhead doors, fully finished with heat —perfect for vehicles, storage or hobbies. (id:63502)
Royal LePage County Realty
75 Willowview Bv
Rural Parkland County, Alberta
10/10 fenced acreage! Here is your chance to move into Willow Peak Park in the village of Spring Lake. This walk out Bi-level offers 3 bedrooms and 2 bathrooms. Main floor offers open concept with abundance of light. Beautiful oak kitchen with lots of storage, island, peninsula and walk in pantry and new appliances. Cozy living room with gas fireplace and vaulted ceiling. The main floor offers 2 bedrooms and a 4 piece bathroom. Just a few steps up will lead you to the large primary bedroom with a huge walk in closet and 4 piece bath with corner tub. The basement has large family room and laundry room. Additional basement space for a bedroom and bathroom. Two tiered deck allows for great entertaining in this private yard. Lots to explore on this beautiful property,walk down to the trees for a separate secluded fire pit area.Double attached garage with ample parking for vehicles and RV'S. Upgrades include new hot water tank (2023) Garage door(2024) and fence(2024) close to Blueberry school and Stony Plain (id:63502)
Grassroots Realty Group
14 Fallhaven Pl
St. Albert, Alberta
Welcome to 14 Fallhaven Place, a beautifully maintained bi-level home on a quiet cul-de-sac in the desirable community of Forest Lawn. Offering over 2,000 sq. ft. of living space, this property combines comfort and functionality with an excellent layout. The main floor features a bright living room with large windows, an open kitchen with ample cabinetry, and a dining area perfect for everyday living and entertaining. Upstairs you’ll find three spacious bedrooms including a primary suite with walk-in closet and full ensuite. The fully finished basement is a legal suite, complete with its own kitchen, living space, bedroom, and bath—ideal for extended family or rental income. Outside, enjoy a private fenced yard and mature landscaping, plus a double detached garage. Located close to schools, parks, shopping, and major routes, this home is move-in ready and a great opportunity for buyers seeking space and versatility. (id:63502)
Real Broker
