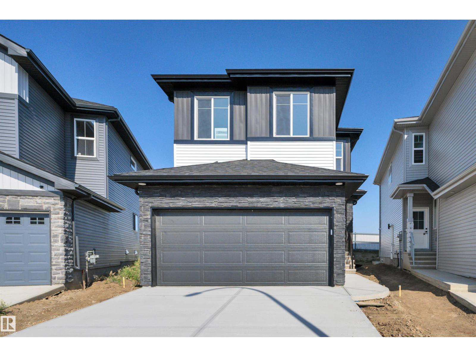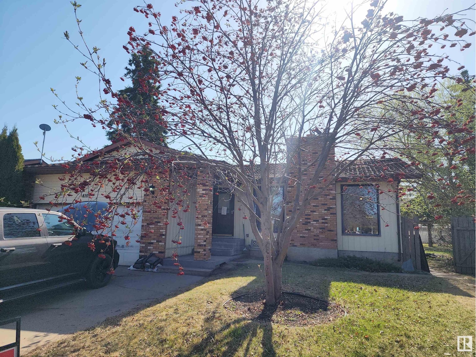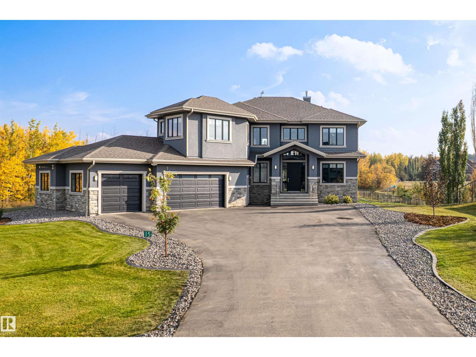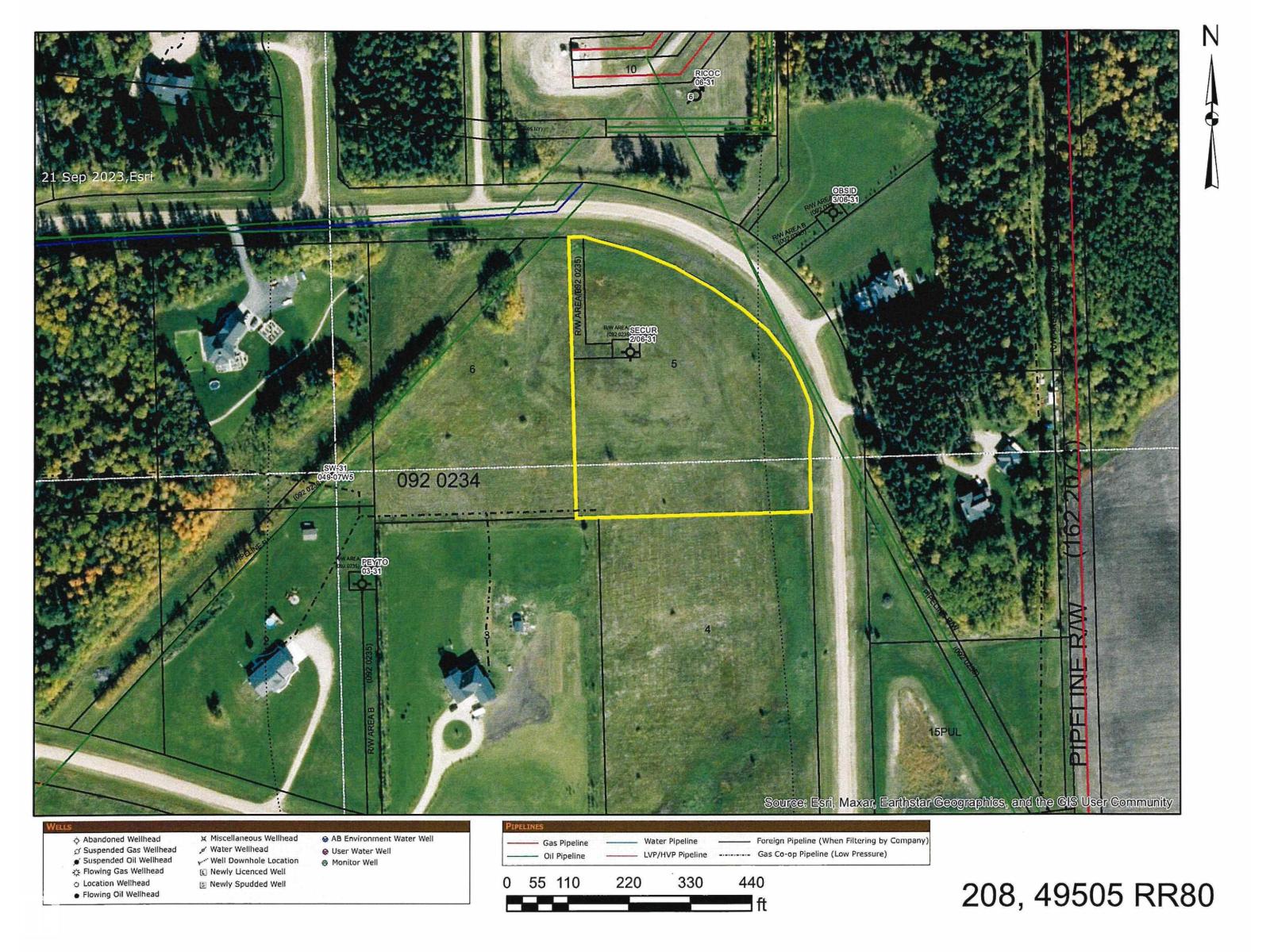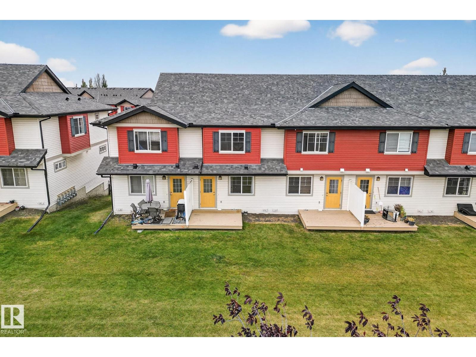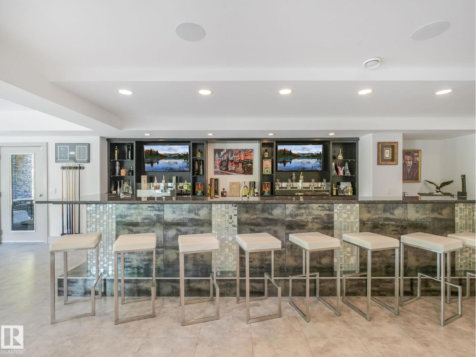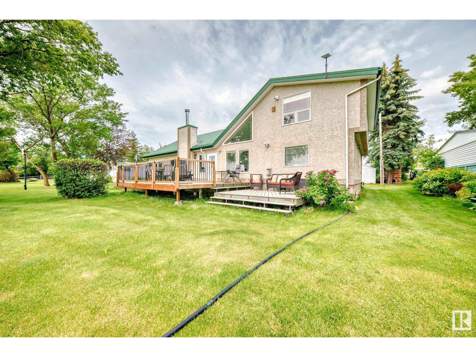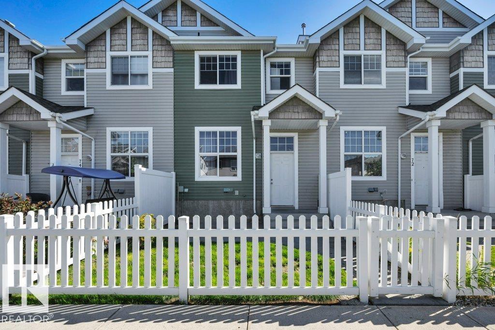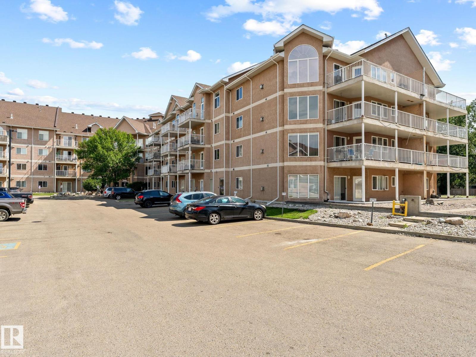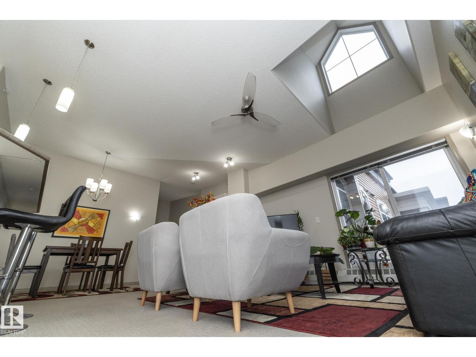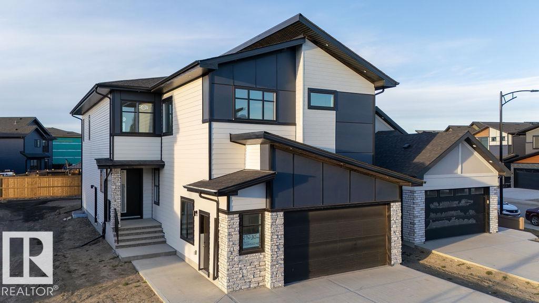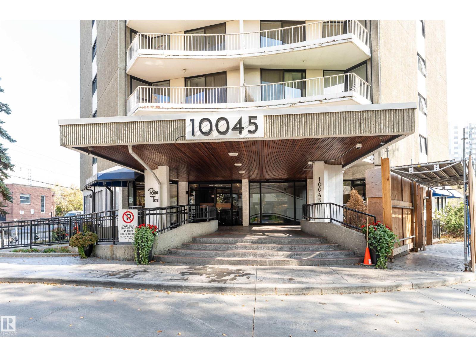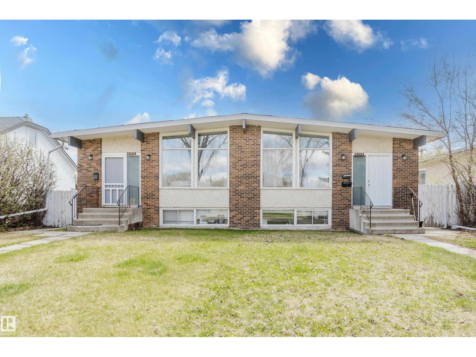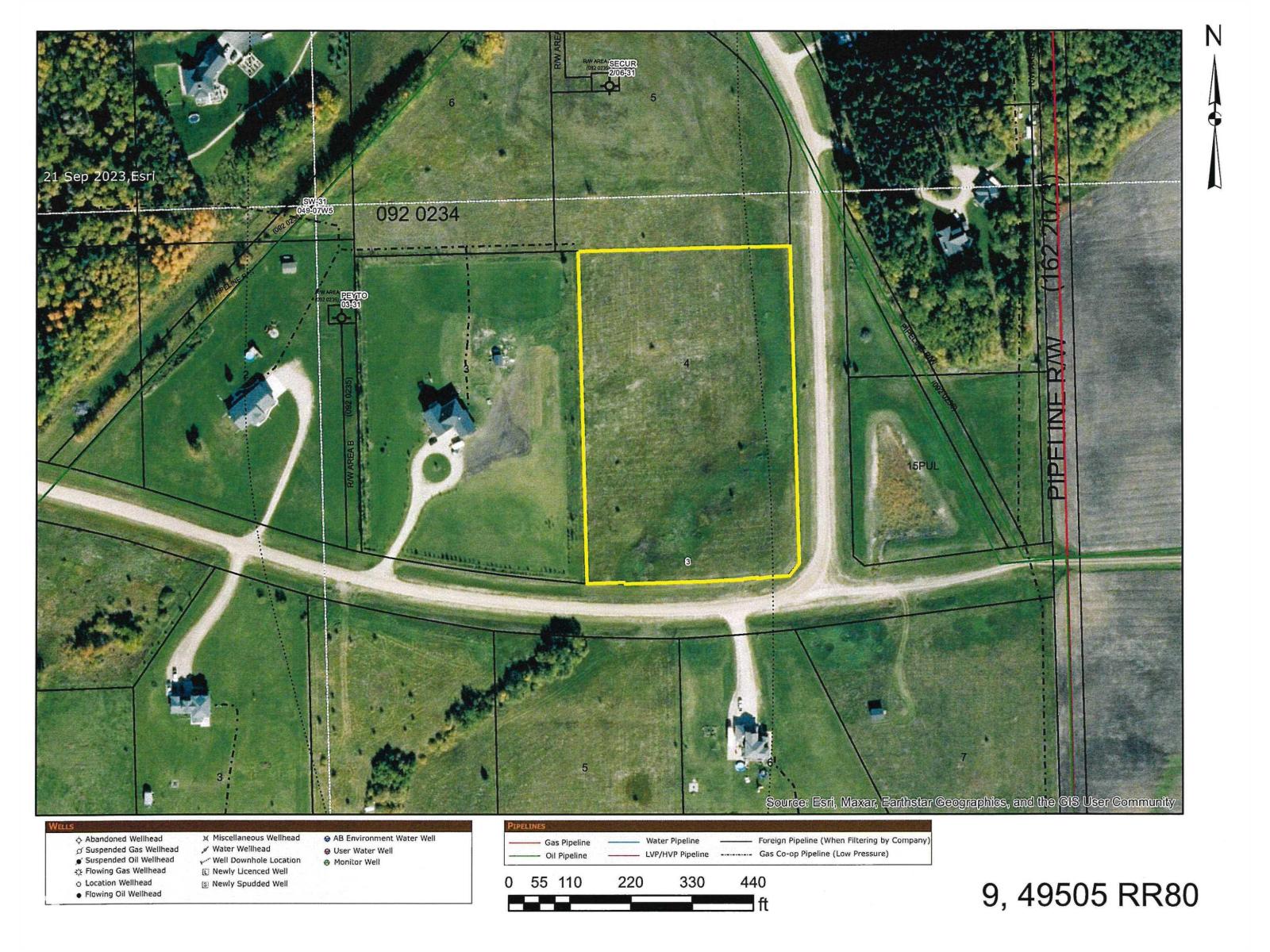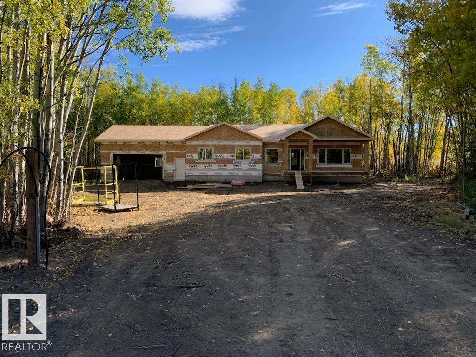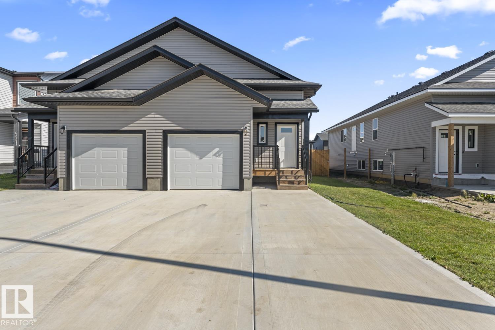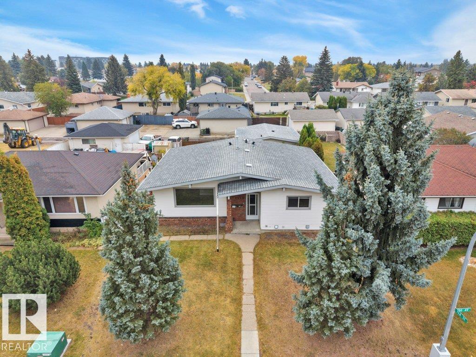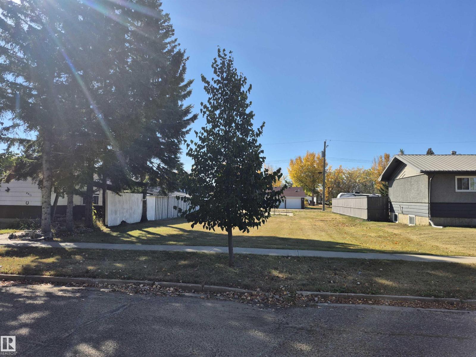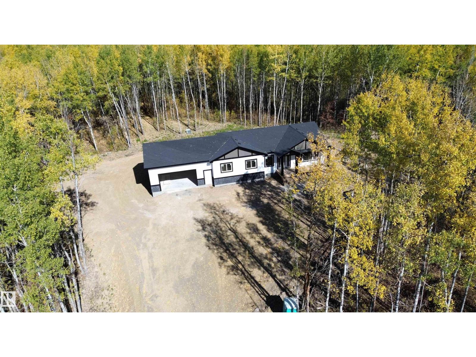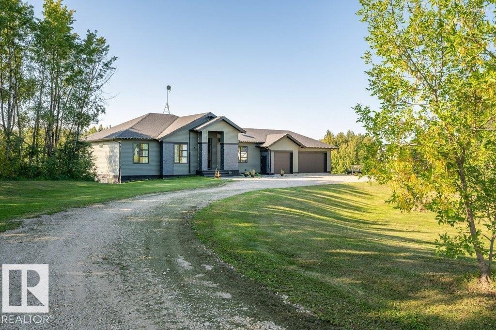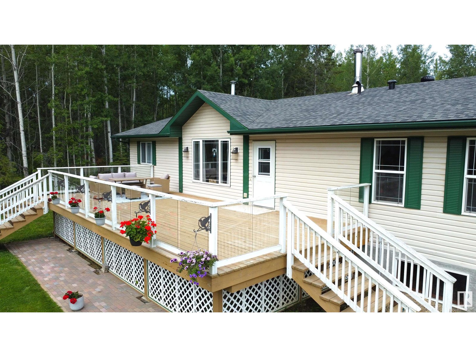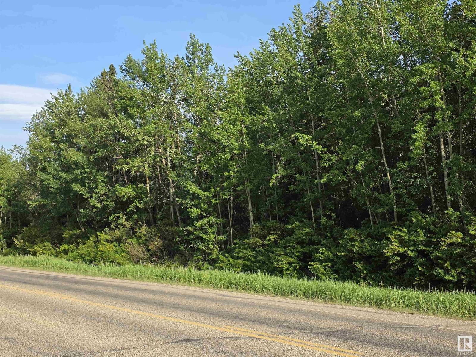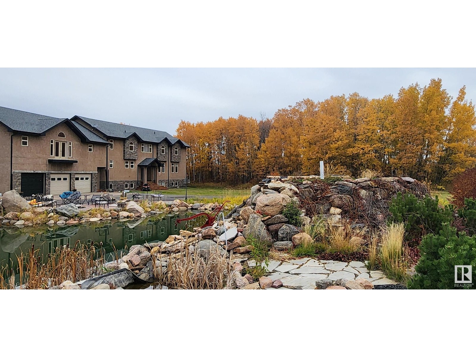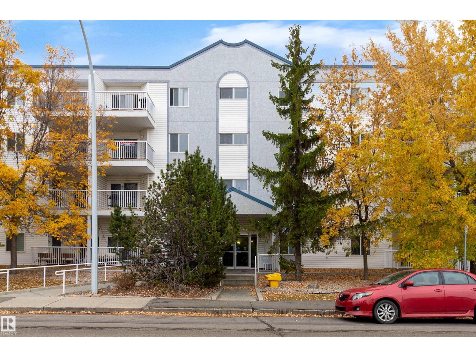51 Ashbury Cr
Spruce Grove, Alberta
Welcome to Jesperdale, where smart & stylish living meet the rhythm of modern life. This nicely designed home features open layout that perfectly suits families, first-time buyers, or anyone looking to right-size without compromise. Step into a bright, open-concept main floor where the kitchen, dinette, & great room flow seamlessly together. Full quartz countertops, & large island offering functionality. Cozy fireplace serves as the heart of the living rm, ideal for chilly evenings. Upstairs, discover 3 bdrms, including primary bdrm with walk-in closet, ensuite featuring dual sinks with walk-in shower. Central bonus rm provides a flex space for movie nights/games room, & the convenient upper-level laundry room simplifies tasks. Additional features include 9' ceilings, two-tone kitchen cabinets, triple-glazed windows, a side entrance for potential legalized basement development, and easy access to amenities like Home Depot, the Tri-Leisure Recreation Centre, Links Golf Course, and schools. Quick possession (id:63502)
Century 21 Masters
4103 43 St
Bonnyville Town, Alberta
Priced at $242,000, this spacious house features 4 bedrooms and 3 bathrooms, perfect for families. Enjoy cozy evenings by the fireplace and a large fenced yard, ideal for kids and pets. Located on a quiet street near parks, schools, and playgrounds. Plus, it offers a double heated garage. This property presents endless potential—don't miss out! SOLD AS IS WHERE IS (id:63502)
Royal LePage Northern Lights Realty
#15 26328 Township Road 532a
Rural Parkland County, Alberta
Welcome to this stunning 3,348 sq ft estate nestled in beautiful Parkland County, just minutes from Spruce Grove in Walker Lake Estates. Offering luxury, functionality & pride of ownership, this elegant home is the perfect blend of refined living & serene country charm. Featuring 5 bedrooms (3 up, 2 down), a fully finished basement, & high-end finishings throughout. The main floor showcases sparkling tile, hand-scraped hardwood, & an open-concept layout ideal for both entertaining & everyday living. The chef-inspired kitchen comes equipped with high-end appliances, quartz counters, & gleaming cabinetry. Relax in the luxurious primary suite with a spa-like ensuite, or host family and friends in the expansive basement rec area. Central air conditioning ensures comfort year-round, while the triple attached garage offers plenty of storage. Added bonus a beautiful detached 1 bed 1 bath in-law suite with a private driveway entrance & single attached garage. This home has so much to offer and shows 10/10! (id:63502)
Maxwell Riverside Realty
#208 49505 Rr 80
Rural Brazeau County, Alberta
4.18 Acres in The Ranch Estates on a spacious Corner Lot in stunning Brazeau County. Discover the perfect balance of country charm & modern convenience with this 4.18-acre corner lot in The Ranch, one of Brazeau County’s most sought-after country residential subdivisions. Located just off the pavement, this property offers fully paved access right to the subdivision, making trips to town quick & hassle-free. This spacious lot is ready for development, with power already at the property & natural gas prepaid to your residence. The Ranch is an upscale, well-planned neighbourhood known for its large, beautifully maintained acreages & peaceful rural setting. With only five lots remaining, opportunities to join this exclusive community are quickly disappearing. Whether you're planning to build your forever home or looking for a smart investment, this parcel offers the space, privacy, & quality location you're after. Enjoy country living with room to grow, just minutes from all the amenities of town. (id:63502)
RE/MAX Vision Realty
#36 3751 12 St Nw
Edmonton, Alberta
Spacious modern Tamarack townhouse backing onto a peaceful green space. Bright open-concept main floor with a large kitchen, maple cabinets, tile backsplash, and a generous island with eat-up bar, perfect for hosting friends or casual weeknight dinners. The bright living room features patio doors that open onto a sunny balcony. A 2-piece bath and mud room complete this level. Upstairs, you’ll find two oversized bedrooms both with their own ensuites, large closets and laundry room. Located in a quiet, well-managed complex, you’re just minutes from schools, shopping, parks, and the Meadows Community Rec Centre. Whether you’re a first-time buyer or downsizing, this is low-maintenance living in style. (id:63502)
RE/MAX Excellence
#26 51222 Rge Road 260
Rural Parkland County, Alberta
Experience unmatched luxury and privacy just minutes from Edmonton in this extraordinary 3.9-acre estate. This custom, commercially built walk-out bungalow offers over 8,500 sq. ft. of impeccably finished living space designed for those who value sophistication, space, and seclusion. The gourmet kitchen features premium Miele appliances including double ovens, steam oven, cappuccino maker, plus a Sub-Zero fridge with beverage drawer, while the expansive butler’s pantry with ice maker makes entertaining effortless. The primary suite is a true retreat with a spa-inspired ensuite, an oversized custom walk-in closet, and a private professional gym. Car enthusiasts will love the 9 garage spaces, including a stunning showroom-style garage to showcase a collection in style. A winding, professionally landscaped driveway spanning more than an acre sets the tone for this remarkable property—offering elegance, exclusivity, and lifestyle beyond compare. (id:63502)
Real Broker
43 Lakeshore Dr
Rural Lac Ste. Anne County, Alberta
**Stunning Waterfront Retreat in Sandy Beach, Lac Ste-Anne County** Escape to your personal oasis at this magnificent waterfront property nestled in the serene community of Sandy Beach. Just 40 minutes from Edmonton, this picturesque retreat offers the perfect blend of tranquility and comfort. This charming home features vaulted ceilings, 3 spacious bedrooms + office, 2 inviting living rooms providing ample space for relaxation and entertainment. Large windows flood the interiors with natural light and offer breathtaking views of the lake. The main floor offers a bright and vaulted kitchen with quartz countertops, dining area overlooking the lake, large laundry room with full bath, 2 living rooms with F/P, office space and primary bed with ensuite and walk-in closets. The open to below second floor offers 2 large guest bedrooms. The best feature of this home is the expansive deck, where you can soak up sunrises or unwind. Huge shop and a secure dbl detached garage ensure plenty of space for equipment. (id:63502)
Initia Real Estate
#73 5604 199 St Nw
Edmonton, Alberta
Beautiful 2 bdrm townhouse with double attached garage in the sought-after Mosaic Parkland complex. Recently updated with professional paint, new laminate flooring, baseboards, LED lighting, hood fan, & hardware. The bright open flr plan features spacious living rm with large window that fills the space with natural light. The kitchen offers SS & black appliances, a generous pantry, island with electrical outlet, & plenty of cabinets & counter space. The adjoining dining rm includes a sliding patio dr to the balcony. A convenient 2-piece powder rm completes the main flr. Upstairs, the primary bdrm boasts a walk-in closet with window & a 4-piece ensuite, while the second bedroom also includes a walk-in closet and its own 4-piece ensuite. The unspoiled basement with washer & dryer offers excellent potential for future development. Direct garage access adds everyday convenience, & the fenced front yard with patio creates a welcoming retreat. Close to all amenities, Move in and enjoy! (id:63502)
RE/MAX Excellence
#426 4312 139 Av Nw
Edmonton, Alberta
Welcome to the Estates of Clareview! This bright and spacious TOP FLOOR 2 bedroom, 2 bathroom SOUTH FACING condo features VAULTED CEILINGS, and cozy gas FIREPLACE. The open-concept layout includes a functional kitchen with oak cabinets and SS appliances, a generous living area, and in-suite laundry for added convenience. The primary bedroom offers a walk-through closet and full ensuite bathroom. The second bedroom is ideal for guests, an office, or a roommate setup with the second full bath nearby. Includes underground heated parking with a storage cage right in front of the stall. Unbeatable location, literally steps from Clareview LRT TRAIN STATION (perfect for University students, and downtown professionals), shopping, restaurants, and all amenities. Well-managed, pet-friendly complex with a FULL GYM, REC ROOM and social room for special occasions. NEW FRESH COAT OF PAINT professionally done for the new owners. Move-in ready and perfect opportunity for first-time buyers, students, or investors! (id:63502)
RE/MAX Real Estate
#407 5280 Terwillegar Bv Nw
Edmonton, Alberta
Welcome to this SPACIOUS TOP FLOOR CONDO with AN IMPRESSIVE 1144 SQ.FT including 2 BED + DEN, 2 BATH, 2 U/G PARKING stalls, and a STORAGE CAGE !! This beautiful unit features 12 FOOT VAULTED CEILINGS, an office area, a 3-sided fireplace, a private balcony with gas hook-up, and is the largest floorplan in the building. This building is well maintained, and is located in the heart of Terwillegar Towne, close to shopping, the REC centre, and public transportation. Welcome home, this one won't last!! (id:63502)
Exp Realty
292 165 Av Ne
Edmonton, Alberta
Welcome to Quarry Landing This impressive 2,872 sq. ft. residence, built on a 30-pocket regular lot, showcases a thoughtfully designed layout tailored for modern family living. The main floor features a versatile Bedroom with a full bath, along with an extended kitchen complete with a striking waterfall island and a spice kitchen—perfectly designed to inspire culinary creativity and effortless entertaining. The dramatic open-to-above living area further enhances the sense of space and sophistication. Upstairs, the primary retreat offers a luxurious 5-piece ensuite, providing a serene escape. Two additional bedrooms are connected by a convenient Jack-and-Jill bathroom, while another spacious bedroom enjoys direct access to a full bathroom and the bonus room. A well-placed laundry room and a generous bonus area complete the upper level, ensuring comfort, convenience, and room to grow. Additional features include a garage with a man door and built-in drain, adding practicality and ease to everyday living. (id:63502)
Maxwell Polaris
#508 10045 117 St Nw
Edmonton, Alberta
This beautifully upgraded single-level apartment offers modern comfort and convenience. The kitchen was fully remodeled in 2018, transformed from a galley to an open-concept design featuring granite countertops, deep sink, pot lighting, new cabinetry and updated appliances (2021). A cozy living room leads to an east-facing balcony that welcomes the morning sun. The bedroom is enhanced with a custom-built IKEA PAX wardrobe (2024). The bathroom was fully renovated the same year, boasting a new bathtub with tiled surround, updated fixtures, new tile flooring, a floating vanity with above-counter sink, LED mirror, upgraded lighting, and a modern ventilation fan. Condo fees cover all utilities and access to excellent building amenities, including an exercise room, indoor pool, and sauna. Located steps from the River Valley and close to Grant MacEwan University, parks, shopping, restaurants, the LRT, and all amenities, this home combines urban convenience with natural beauty. (id:63502)
Exp Realty
8123 8125 83 Av Nw
Edmonton, Alberta
A rare opportunity in Idylwylde: this extensively renovated legal 4-plex blends reliable income with long-term upside. The property offers two 3-bed/1.5-bath suites upstairs, plus one 3-bed and one 2-bed suite in the basement, each with a full bath—an ideal mix for families and professionals seeking space and affordability. Over $230,000 has been invested into kitchens, flooring, electrical, plumbing, and a new roof, delivering a low-maintenance, turn-key asset. Each unit features separate laundry and modern finishes, with layouts designed for livability and strong tenant appeal. A double detached garage adds value, while the unused rear yard provides clear potential for extra parking, RV storage, or future development. Steps from Bonnie Doon Mall, the LRT, and Campus Saint-Jean, this location ensures consistent demand in a proven rental corridor. An exceptional opportunity to secure both stability and growth in one of Edmonton’s most established neighborhoods (id:63502)
Exp Realty
#9 49505 Rr 80
Rural Brazeau County, Alberta
5.29-Acre Corner Lot in The Ranch...Country Living in Brazeau County. Build your dream home on this spacious 5.29-acre corner lot in The Ranch, an upscale country residential subdivision in the heart of Brazeau County. This property offers the perfect mix of peaceful rural living with the convenience of paved access right to the subdivision, & just minutes from town. Property Features: Generous 5.29-acre corner parcel, located in The Ranch, a high-end rural neighbourhood, natural gas prepaid & power to the property, & only 5 lots remaining in this exclusive subdivision. Surrounded by beautiful homes on large acreages, this lot offers plenty of space, privacy, & flexibility to design the lifestyle you’ve been looking for. With key utilities already in place & easy access to town amenities, this is an opportunity to enjoy country living without compromise. Located in beautiful Brazeau County, The Ranch combines quiet surroundings, wide open skies, & a strong community feel, all just a short drive from town. (id:63502)
RE/MAX Vision Realty
#3 54222 Rge Road 25
Rural Lac Ste. Anne County, Alberta
TREED AND PRIVATE LOT! 2.64 ACRES! INCREDIBLE NEW BUNGALOW WITH 28X28' GARAGE! WELCOME TO 3 54222 RANGE ROAD 25. THIS 2025 NEW BUILD HAS 1,592 SQ FT OF MAIN FLOOR LIVING SPACE, AN UNFINISHED BASEMENT, 3 BEDROOMS AND 2 BATHS. THE OPEN KITCHEN HAS SOFT CLOSE CABINETRY, GRANITE COUNTERTOPS, SOFT-PEARL VINYL FLOORS, A WATERED ISLAND WITH SINGLE LEVEL EATING BAR, TILE BACKSPLASH, AND A CORNER PANTRY. DINING NOOK IS OPEN CONCEPT WITH EXTERIOR DECK ACCESS. LIVING ROOM IS SPACIOUS. PRIMARY BEDROOM IS KING-SIZED WITH OVER-SIZED WALK-IN CLOSET. ENSUITE HAS DOUBLE SINKS AND A DOUBLE SHOWER. HOME HAS 2 ADDITIONAL MAIN FLOOR BEDROOMS AND A FULL BATH. GARAGE MUDROOM IS SPACIOUS. HOME HAS MAIN FLOOR LAUNDRY. HOME HAS FULL WARRANTY, 28X28 HEATED/INSULATED GARAGE, INCLUDED IS A REAR DECK WITH RAILING. LANDSCAPING TO ROUGH GRADE. DRILLED WELL AND SEPTIC TANK AND FIELD. (id:63502)
Royal LePage Noralta Real Estate
6823b Tri City Wy
Cold Lake, Alberta
Discover this brand-new duplex in Tri City Estates, perfectly located near schools, shopping, and walking trails. The main floor features an open-concept design with modern pot lighting, a stylish kitchen boasting white cabinetry, granite countertops, island, pantry, and included appliances. The fully finished basement expands your living space with a spacious family room, additional bedroom, and full bath. Step outside to a large fenced and landscaped backyard, ideal for summer enjoyment. With a 10-year new home warranty, this move-in ready property offers comfort, style, and peace of mind. (id:63502)
RE/MAX Platinum Realty
7519 150 Av Nw
Edmonton, Alberta
Welcome to this great opportunity to own an over 1200 square feet bungalow with a fully LEGAL SUITE in the basement, located in the heart of the family community of Kilkenny. So many options with you renting out both units, or live in one and rent out the other, or even live in both units if needed. Park on the street, in one of the 4 outdoor stalls in the back, or in the Oversized double detached garage. The main level is 1225 square feet, it has full kitchen, dining, living room, primary bedroom with 2-piece ensuite, 2 more bedrooms, a 4-piece bath and main floor laundry. The basement suite has 1140 square feet of living space and has it's own entrance, kitchen, dining, living room, a primary bedroom with walk in closet and 4-piece ensuite, a good size 2nd bedroom, another 4-bathrooom, utility room, storage room, and in suite laundry. Backyard is massive with lots of room for everyone. Close to Schools, transit, golfing, swimming, parks, and so much more! (id:63502)
RE/MAX Real Estate
Triurban Inc
4815 53 Av
Viking, Alberta
AMAZING VACANT LOT IN THE HEART OF VIKING. LOT DIMENSIONS ARE 50X140'. NO TIMELINE TO BUILD. SERVICES ARE TO PROPERTY LINE. FRONT DRIVE AND ALLEY ACCESS. (id:63502)
Royal LePage Noralta Real Estate
3014 Twp Road 540
Rural Lac Ste. Anne County, Alberta
4.97 ACRES OUT OF SUBDIVISION. TREED AND PRIVATE LOT! INCREDIBLE NEW BUNGALOW WITH 28X28' GARAGE! WELCOME TO 3014 TWP ROAD 540. THIS 2025 NEW BUILD HAS 1,592 SQ FT OF MAIN FLOOR LIVING SPACE, AN UNFINISHED BASEMENT, 3 BEDROOMS AND 2 BATHS. THE OPEN KITCHEN HAS SOFT CLOSE CABINETRY, GRANITE COUNTERTOPS, SOFT-PEARL VINYL FLOORS, A WATERED ISLAND WITH SINGLE LEVEL EATING BAR, TILE BACKSPLASH, AND A CORNER PANTRY. DINING NOOK IS OPEN CONCEPT WITH EXTERIOR DECK ACCESS. LIVING ROOM IS SPACIOUS. PRIMARY BEDROOM IS KING-SIZED WITH OVER-SIZED WALK-IN CLOSET. ENSUITE HAS DOUBLE SINKS AND A DOUBLE SHOWER. HOME HAS 2 ADDITIONAL MAIN FLOOR BEDROOMS AND A FULL BATH. GARAGE MUDROOM IS SPACIOUS. HOME HAS MAIN FLOOR LAUNDRY. HOME HAS FULL WARRANTY, 28X28 HEATED/INSULATED GARAGE, INCLUDED IS A REAR DECK WITH RAILING. LANDSCAPING TO ROUGH GRADE. DRILLED WELL FOR WATER AND SEPTIC TANK AND FIELD. (id:63502)
Royal LePage Noralta Real Estate
117 50072 Range Rd 205
Rural Camrose County, Alberta
Exceptional country living with 8.67 acres of private property with a luxury built walkout bungalow with over 3500 sq. ft. of living space and triple heated garage. As you enter this home it welcomes you with a bright open floor plan, decorative handrail and chandelier. The kitchen features white cabinetry with decorative backsplash, a beautiful dark island with a built-in wine rack, quartz counter tops, stainless steel appliances, and pendant lighting. The living room is spacious with a modern gas fireplace and main floor laundry. There are 3 bedrooms on the main floor with the primary bedroom having a 5 piece ensuite and custom walk-in closet. The walkout basement is vast and with a large area for entertaining. There is a wet bar with open shelving, cozy family room and games area. There is a 4th bedroom, bathroom and A/C. There is an upper and a lower deck that faces south which is great for those family BBQ's or just to relax on at the end of the day. This unique property awaits you. (id:63502)
Maxwell Devonshire Realty
#636 462014 Rge Road 10
Rural Wetaskiwin County, Alberta
Here is the Country Home Oasis you've been waiting for! 2.64 Acres with established apple trees, a massive garden plot, animal shelter - (chicken coup perhaps) greenhouse, insulated heated shop with metal roof & treed privacy! Bright & inviting Newly finished basement is capable of an in-law suite with updated electrical for kitchenette & laundry & in floor heating. Open concept living space opens onto a huge south facing deck to enjoy the view and soak up the sun. Brand new appliances in the island style open kitchen perfect for creative cooking. Huge master bedroom with walk-in closet & spa like ensuite bath. New high quality vinyl flooring! Woodwind Estates is walking distance to the Village at Pigeon Lake for all your shopping needs. Walk to several amazing Restaurants, the Bakery & grab an ice cream cone while you are there. Several Golf Courses near by. Pigeon Lake sandy beach very close. Convenient Municipal Sewer is connected! Amazing property with soo much to offer awaits your family (id:63502)
RE/MAX Real Estate
10035 Hwy 13
Rural Wetaskiwin County, Alberta
Very unique beautifully treed lot across from the Village at Pigeon Lake. Electricity and natural gas were hooked up at one time to an old homestead. Utilities on property saves you money! There is a well but not guaranteeing it is operational. It is zoned agriculture so there are less and restrictions and hassle to build. The Village at Pigeon Lake is a lively bustling shopping complex with a huge grocery store, many high quality restaurants, bank, gas station, laundry matt, liquor store and much more amenities that draw people from all around the lake and surrounding communities! A great opportunity for only 75000! (id:63502)
RE/MAX Real Estate
10 27070 Twp Rd 480
Rural Leduc County, Alberta
Wizard Lake 2.2 acres. The adult playground you've been waiting for! 7000 sq feet of developed luxury living. The perfect home to wow your friends or entertain for business. Virtual Golf room with putting green, wet bar & poker area, a WALK-OUT recreation basement like no other, featuring movie theatre, pool table area, games and gym! The main floor open to above ceiling height soars in spaciousness. Features 6 bedrooms, 5 bathrooms & the picturesque view in loft overlooking the lake is lovely. The maple kitchen has island seating for 6. The pantry is a entire room lined with shelves to keep the family stocked & organized. No shortage of space in the huge dinning area that boasts the most amazing sunsets for wonderful family dinners. The primary bedroom has a tall vaulted ceiling & a spa ensuite with walk-in rain shower & massage jets. The triple (closer to a quad) attached garage has in-floor heat, tall ceiling, rear door. Outside is a dream playground. Must see! (id:63502)
RE/MAX Real Estate
#304 11446 40 Av Nw
Edmonton, Alberta
This 3rd floor condo is move-in ready, professionally cleaned, and ready for immediate possession! It features a primary suite with a walk-through closet and 4-piece ensuite, plus a large second bedroom and another full bathroom. The south-facing balcony fills the home with light, and in-suite laundry and ample storage add everyday convenience. Upgrades include brand new flooring (Sep 2025) in the kitchen, laundry/storage area, and bathroom. The titled heated underground parking stall adds year-round comfort. The building is professionally managed, includes a guest suite, gym, and has an elevator and an exterior ramp for easy access. Located close to Southgate Mall, LRT, Whitemud Drive, shopping, schools K-12, parks, and bus routes, this home is a comfortable fit for everyday living. (id:63502)
Royal LePage Noralta Real Estate
