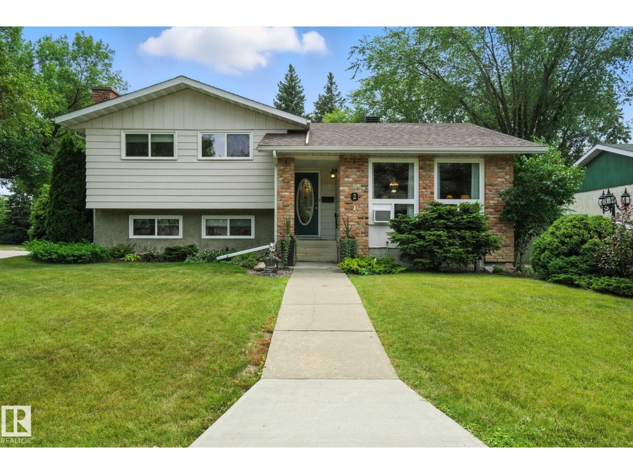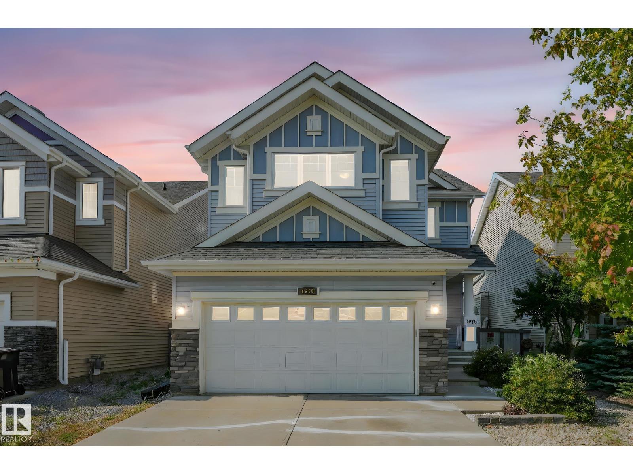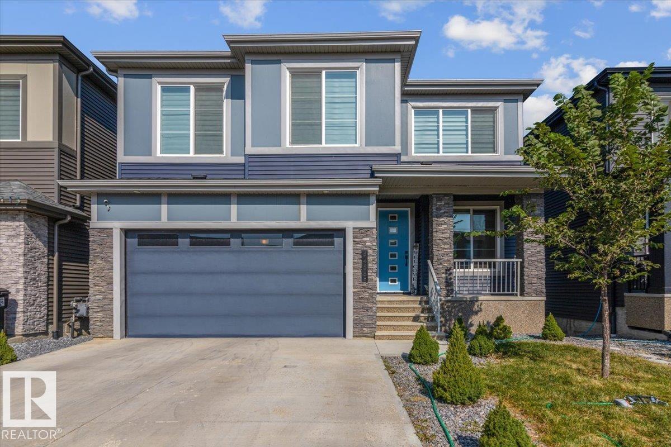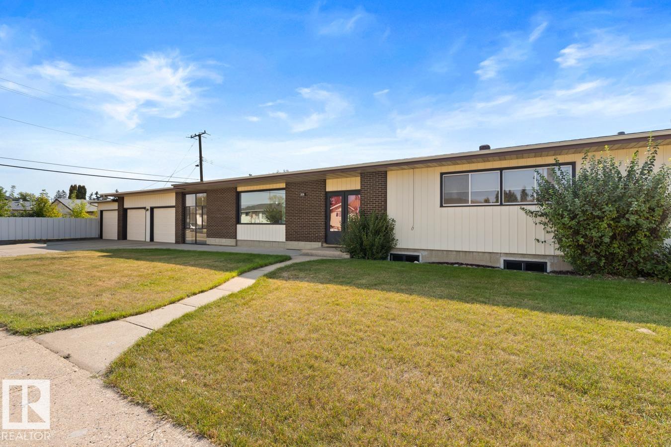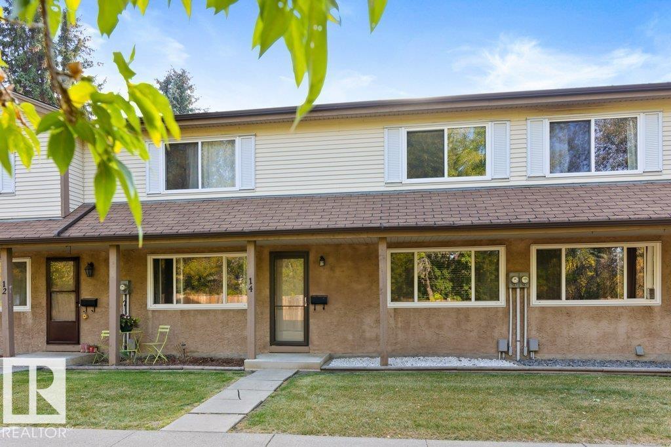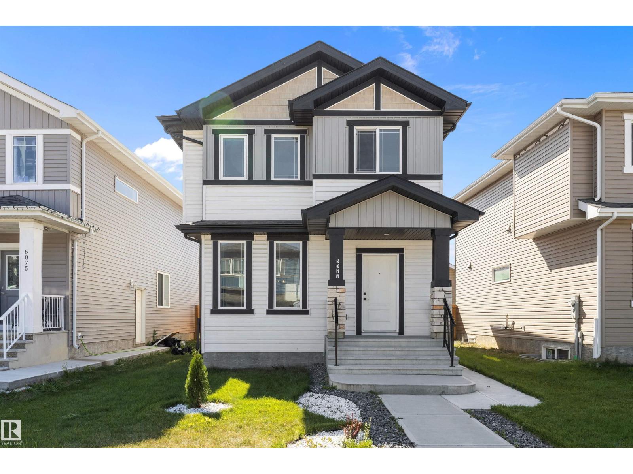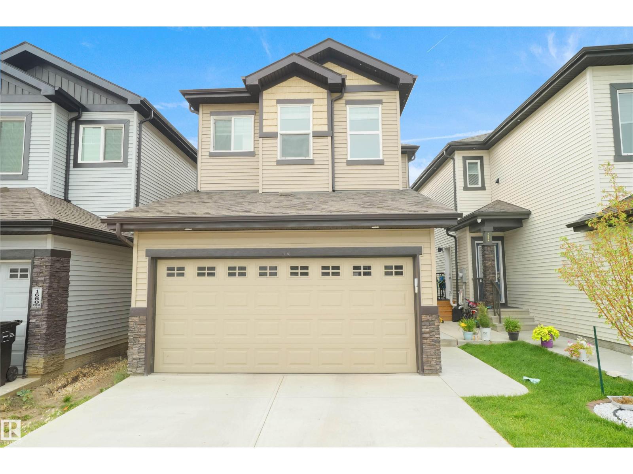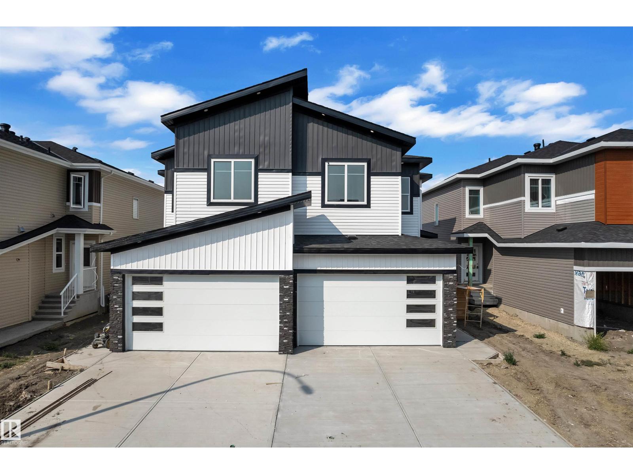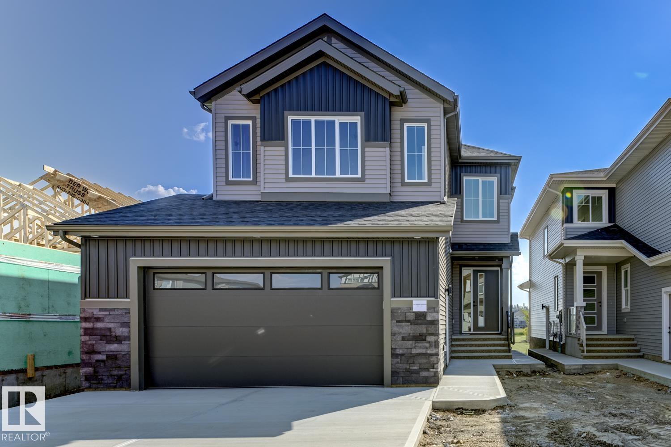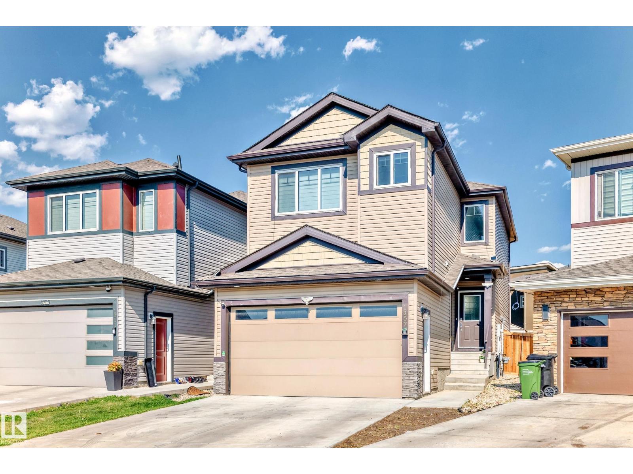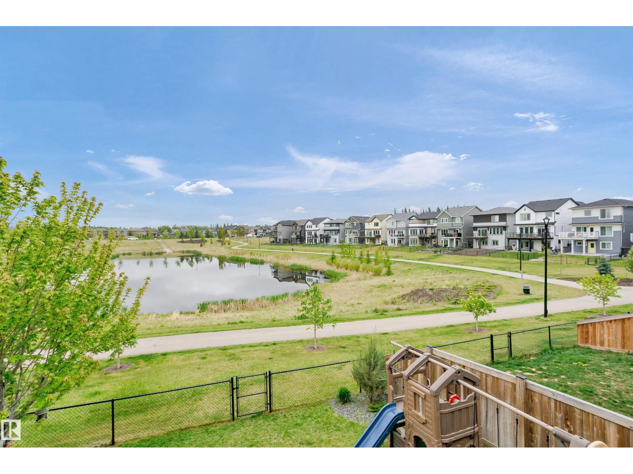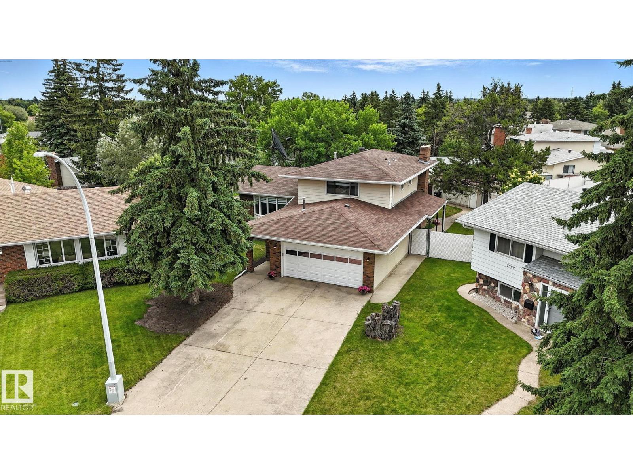2 Laydon Dr
St. Albert, Alberta
Welcome to this beautifully maintained 4-level split offering nearly 2,400 sq.ft. of finished living space! With 4 bedrooms, 3 bathrooms, an oversized double garage, extra front driveway parking, countless upgrades, this home truly stands out. The main floor features a bright & spacious entry that opens into the living room, dining area & kitchen. The kitchen is designed with custom cabinetry, excellent storage, ample counter space perfect for everyday living. Upstairs you’ll find the primary suite with a private 2-piece ensuite, 2 additional bedrooms & a full 4-piece bath. The third level boasts a cozy family room complete with a wood-burning fireplace, a 4th bedroom & another 3-piece bathroom. The lower level provides a large laundry room, recreation space & plenty of storage. Recent updates include new shingles (2020), high-efficiency furnace and hot water tank (2020), plus upgraded attic insulation. Step outside & enjoy the large, private backyard with mature landscaping & a firepit! (id:63502)
RE/MAX Elite
1948 78 St Sw
Edmonton, Alberta
Beautiful 5 BED, 4.5 BATH HOME in the highly sought-after LAKE COMMUNITY OF SUMMERSIDE! This spacious Almost 3500 SQFT living space HOME offers an open-concept main floor with a bright DEN and a fully equipped SPICE KITCHEN, perfect for family gatherings and entertaining. Upstairs, you’ll find 3 BEDROOMS EACH WITH THEIR OWN FULL BATH, including a LUXURIOUS PRIMARY SUITE featuring a WALK-IN CLOSET WITH CUSTOM ORGANIZER and a SPA-INSPIRED ENSUITE WITH JACUZZI TUB for the ultimate relaxation. The FINISHED BASEMENT adds 2 BEDROOMS + FULL BATH and is ROUGHED-IN FOR A STOVE, offering excellent SECONDARY SUITE POTENTIAL with a SIDE ENTRANCE OPTION. Step outside and enjoy your private DECK, perfect for summer BBQs. As a resident of SUMMERSIDE, you’ll have EXCLUSIVE LAKE ACCESS with year-round activities—SWIMMING, KAYAKING, FISHING, TENNIS, and BEACH VOLLEYBALL. Close to SCHOOLS, SHOPPING, PARKS, and TRANSIT, this home blends SPACE, STYLE, AND LIFESTYLE! (id:63502)
Maxwell Polaris
6456 King Wd Sw
Edmonton, Alberta
Welcome to this stunning LUXURY STREETSCAPE style home in the heart of Keswick with over 2200 Sqft. ! The main floor is designed for both comfort and style, featuring a private office/den, soaring ceilings with an impressive open-to-below living room, and a chef-inspired kitchen with quartz countertops, a spice kitchen, and a walk-in pantry. Step outside to your oversized deck with serene pond and greenspace views, perfect for relaxing or entertaining. Upstairs, you’ll find a spacious bonus room, plus a luxurious primary suite with a 5-piece spa-like ensuite (standalone tub + walk-in shower!) and a walk-in closet. Two additional bedrooms complete the upper level, offering space for family or guests. The walkout basement is ready for your creative touch. whether it’s a gym, home theatre, or extra suite, the possibilities are endless. And don’t miss the oversized 2-car garage, giving you plenty of room for vehicles and storage. (id:63502)
Initia Real Estate
8007 128 Av Nw
Edmonton, Alberta
Modern and spacious, this 5 bedroom bungalow on a large corner lot offers incredible versatility with a second kitchen and stylish upgrades throughout. The main floor features bright living spaces, hardwood and tile flooring, and a modern kitchen with quartz countertops, stainless steel appliances, and contemporary glass backsplash. The dining area opens through patio doors to an enclosed breezeway—ideal as a 3-season patio. The large primary bedroom includes a private 3-piece ensuite, with two additional bedrooms and an updated bathroom with a soaker tub on the main floor. Custom built-in cabinetry provides ample storage. The finished basement boasts a large family room, full second kitchen, two more bedrooms, 3-piece bathroom, laundry, and additional storage. Outside, enjoy entertaining on the expansive 37’ deck with a built-in BBQ and fireplace. The fully landscaped yard includes mature trees, green space, and a greenhouse. Attached triple garage completes this rare offering. (id:63502)
RE/MAX Excellence
14 Walden Pa
St. Albert, Alberta
Located in the very sought after and well run complex of Walden Park you will find this MOVE IN READY home. Recent upgrades include: All brand new fresh paint, new high efficiency FURNACE (2020), CENTRAL AIR CONDITIONING (2020), newer hot water tank (2020), renovated main 4pce bathroom, and VINYL PLANK flooring throughout the main floor. One of the more desirable layouts, this unit has a large front living room and dining room, updated kitchen with FULL HEIGHT CABINETS and tile backsplash, and updated half bath. Upstairs there are three bedrooms. The primary can easily accommodate a large king suite and has a spacious closet. The basement is finished with a rec room and laundry/storage. Pet friendly complex, this unit has its own fully fenced, maintenance free yard with gazebo, TWO assigned parking stalls and low condo fees of $357.39. (id:63502)
RE/MAX Elite
6079 180 Av Nw
Edmonton, Alberta
Welcome to this beautiful home in McConachie! Built in 2022 and thoughtfully upgraded, this 2-storey blends modern design with functional living spaces. The main floor greets you with 9’ ceilings, luxury vinyl plank flooring, and large windows that fill the home with natural light. The kitchen offers a spacious island, quartz countertops, stainless steel appliances, and ample cabinetry for storage. A stylish half bath completes this level. Upstairs, you’ll find three generously sized bedrooms, including a primary suite with a walk-in closet and a ensuite featuring quartz counters and a walk-in shower. A convenient laundry area rounds out the upper floor. This home also includes a separate entrance to the basement for a potential suite, a double detached garage, and a fully fenced, landscaped yard with a deck perfect for summer BBQs and entertaining. Located close to schools, shopping amenities, and easy access to the highway, this home truly offers comfort and convenience. (id:63502)
Exp Realty
1664 27 St Nw
Edmonton, Alberta
**SOUTH EDMONTON** – **LAUREL** – **BACKING ONTO GREEN SPACE!** This stunning 2,034 sq. ft. detached home is just year old and offers a perfect blend of modern style, comfort, and everyday function. The main floor features a bedroom with full bath—ideal for guests, in-laws, or multi-generational living—along with an open concept layout where the sleek kitchen, dining, and living areas flow seamlessly. Glass railings add a contemporary touch, while the backyard opens directly to green space and walking trails for privacy, fresh air, and outdoor enjoyment. Upstairs, the spacious primary suite includes an ensuite and walk-in closet, joined by 2 additional bedrooms, a versatile bonus room, full bath, and laundry. The basement has rough-in plumbing ready for a *5th bedroom*. Located in a family-friendly community with schools, parks, shopping, restaurants, coffee shops, entertainment, and easy access to major routes, this home is a rare find in Laurel—modern, versatile, stylish, functional, and move-in ready! (id:63502)
Maxwell Polaris
1914 155 Av Nw
Edmonton, Alberta
MAIN FLOOR DEN | SPICE KITCHEN | SIDE ENTRY| Step into style and comfort in this stunning half duplex in Gorman, North Edmonton. Bright open-to-below ceilings set the tone as natural light pours into the spacious living room and dining area. Cook with ease in the modern kitchen, complete with a spice kitchen designed for bold flavors. A main floor den with a 3-piece ensuite offers the perfect space for guests or a private office. The side entry leads to a basement ready for your personal touch. Upstairs, unwind in the primary suite featuring a spa-inspired 5-piece ensuite and walk-in closet. Two additional bedrooms, a full bath, and convenient upper-floor laundry complete this thoughtfully designed home. With modern finishes and endless possibilities, this is more than a home—it’s a lifestyle. (id:63502)
Exp Realty
174 Caledon Cr
Spruce Grove, Alberta
Brand new home backing onto pond & green space! Offering nearly 2500 sq ft above grade, this 4 bedroom, 4 bathroom property is filled with upgrades. The main floor features a spacious foyer, bedroom with full bath, open kitchen with secondary spice kitchen, dining area, and bright living room with floor-to-ceiling fireplace. Upgrades include a waterfall island, marble counters/backsplash & designer lighting. Upstairs offers a bonus room, laundry, and 3 bedrooms including the primary with vaulted ceiling, walk-in closet & luxury 4-pc ensuite. The basement has a side entrance and partial walkout—perfect for income potential, multi-gen living, or extra space. Oversized 500 sq ft garage is painted, drained & ready for heat. Situated on a 30 pocket lot with glass-railed deck, landscaped yard & stunning pond views. Close to schools, trails & parks. (id:63502)
RE/MAX Real Estate
1207 24 St Nw
Edmonton, Alberta
Welcome to this beautiful 1,734 sq. ft. 2-storey home in the desirable community of Laurel! Built in 2020 on a spacious west-facing pie lot, this property offers style, function, and an unbeatable location—just steps from Svend Hansen School, close to Meadows Rec Centre, and quick access to the Anthony Henday. Step inside to a grand open-to-above entryway, soaring 9 ft ceilings on every floor, and large triple-pane windows that flood the home with natural light. The main floor features a cozy living room with wall-mounted fireplace, a stylish dining area, and a modern chef’s kitchen with gas cooktop, and stainless steel built-in appliances. Upstairs you’ll find 3 spacious bedrooms plus a bonus room, along with 2 full bathrooms, including a relaxing primary suite. Additional highlights include a separate side entrance to the basement for future potential, custom blinds, and a deck ready for entertaining. This move-in ready home blends modern design perfect for families and professionals alike! (id:63502)
Venus Realty
7721 Eifert Cr Nw
Edmonton, Alberta
Welcome to this meticulously maintained 2-storey walkout home nestled in the heart of Edgemont, backing directly onto the lake. From the moment you step inside, you’re greeted by an open-concept design. The chef’s kitchen is a true centerpiece, featuring sleek SS appliances, a generous walk-in pantry, and a layout designed for both function and entertaining. The spacious living room offers breathtaking views of the lake and seamless access to the deck through a second mudroom—perfect for enjoying serene sunsets. Upstairs, you’ll find a thoughtfully designed laundry room and a spacious bonus room. The luxurious primary suite offers a spa-inspired ensuite w/ a walk-in closet, creating the perfect private retreat. Two additional bedrooms and a full 4pc bathroom complete the upper level. The walkout basement presents a blank canvas, w/ direct access to a beautifully landscaped, south-facing backyard—w/ easy access to scenic walking trails and lush green spaces. Features include: AC, hot tub, & irrigation! (id:63502)
Century 21 Masters
2011 89 St Nw
Edmonton, Alberta
IMMEDIATE POSSESSION! This FULLY RENOVATED 5 BED, 3 BATH home in SATOO has so much to offer! Located at the end of a CUL-DE-SAC, this 900 sq.m PIE LOT has a MASSIVE BACKYARD with GIANT DECK, a FULL RV PARKING PAD off the back alley, plus an O/S DETACHED GARAGE in addition to the DOUBLE ATTACHED GARAGE. Inside, OVER $100k in quality renos: high-end QUARTZ COUNTERS & cabinets, 8mm VINYL PLANK FLOORING THROUGHOUT, SS appliances, HE FURNACE, doors, ZEBRA BLINDS, hardware & fixtures. Upstairs, the primary bedroom has an ENSUITE with a tile shower and WALK-IN CLOSET, 2 more generous bedrooms and a large linen closet. The main floor has been opened up with a MODERN KITCHEN, living and dining space. VIBRANT LIGHT with bay windows and 2 patio doors. A main floor bedroom/office at the front door, laundry closet, 2pc bath and FAMILY ROOM with WOOD FIREPLACE. Downstairs, a REC ROOM, bedroom, and TONS OF STORAGE in mechanical room and crawl space. Walking distance to SATOO SCHOOL, easy access to ANTHONY HENDAY & more (id:63502)
RE/MAX Elite
