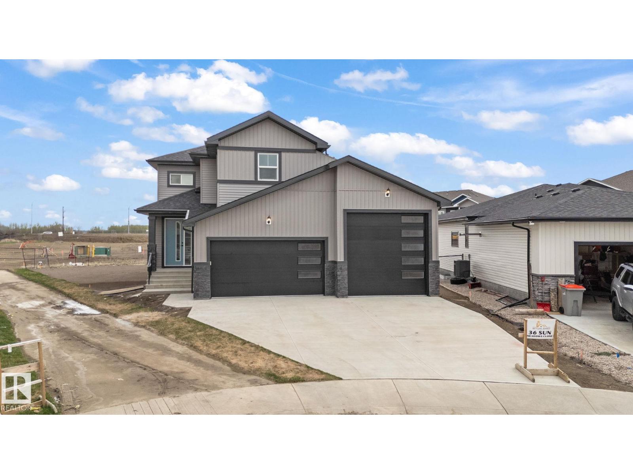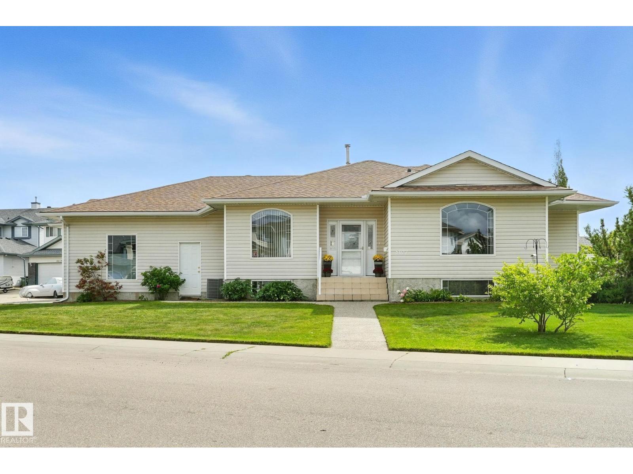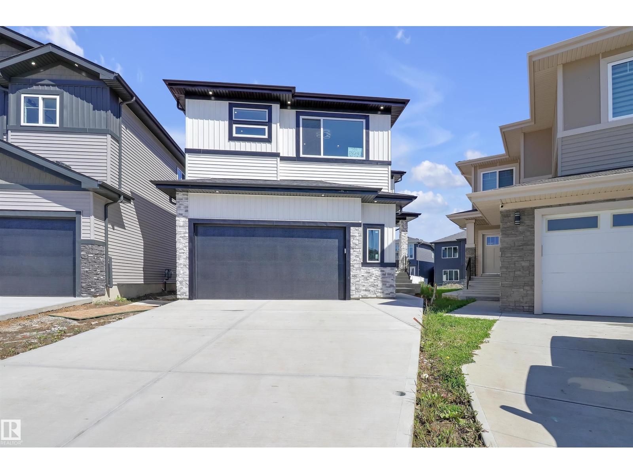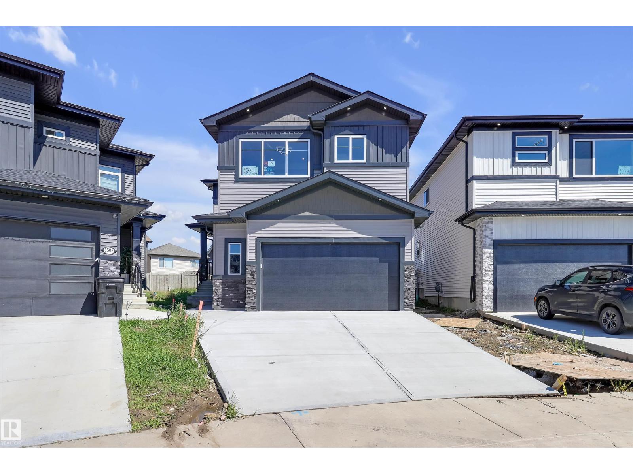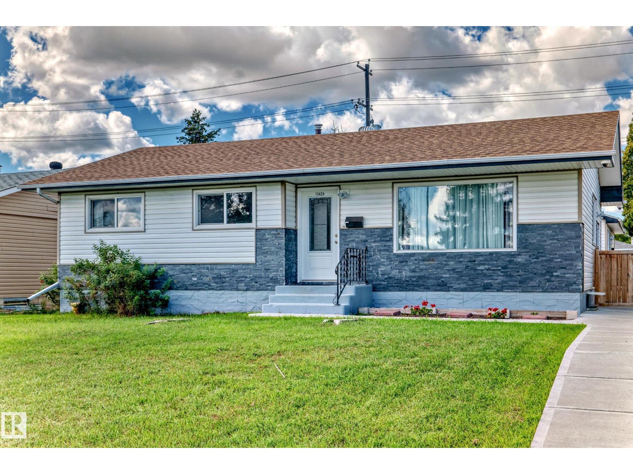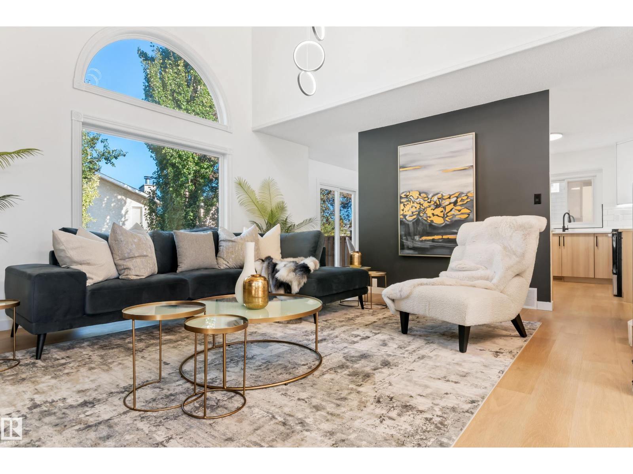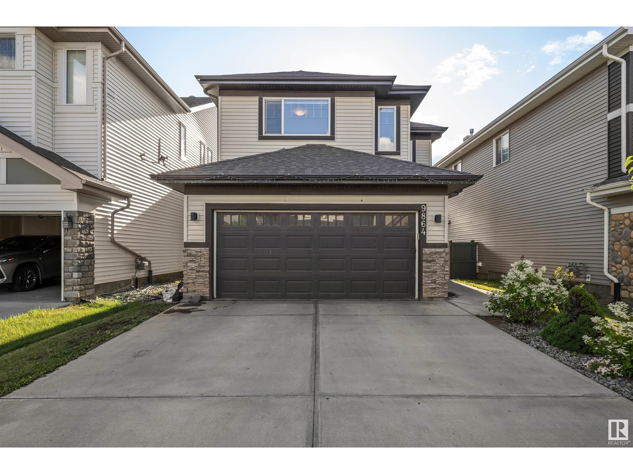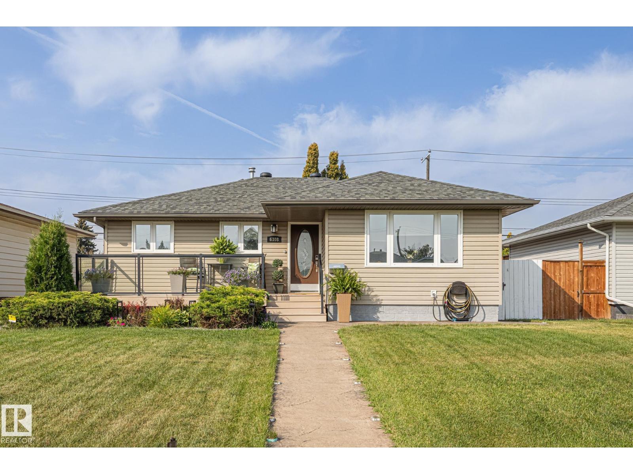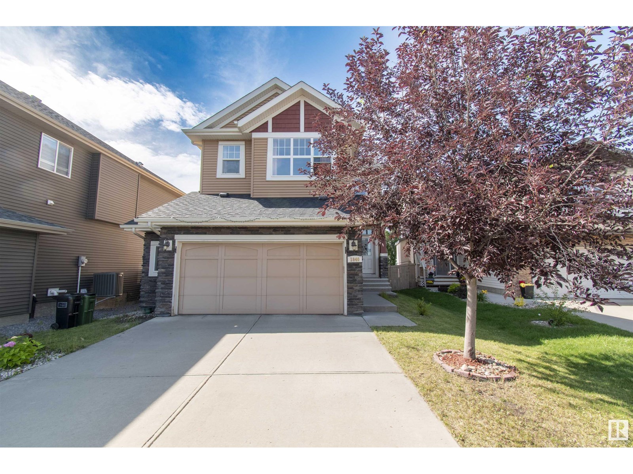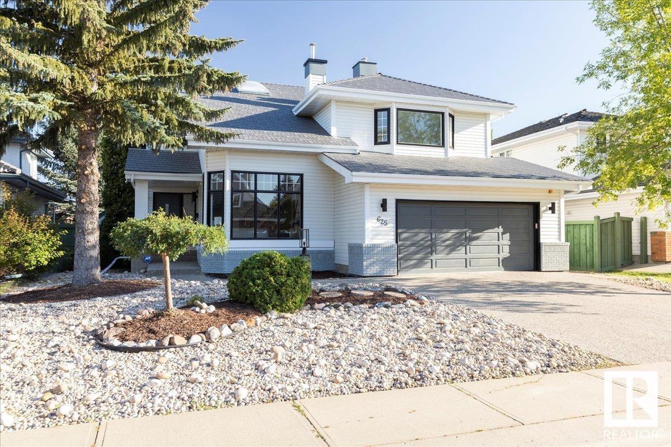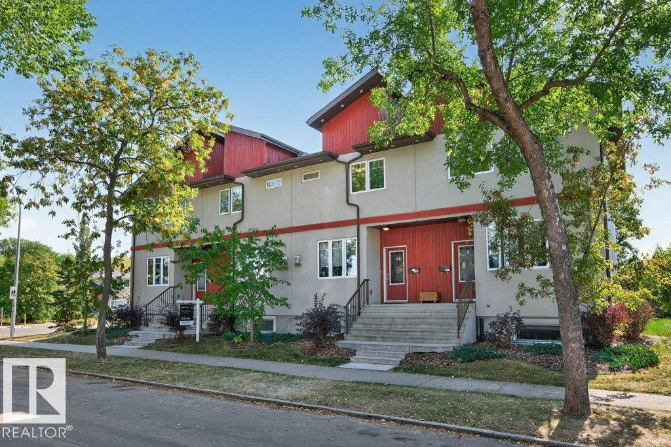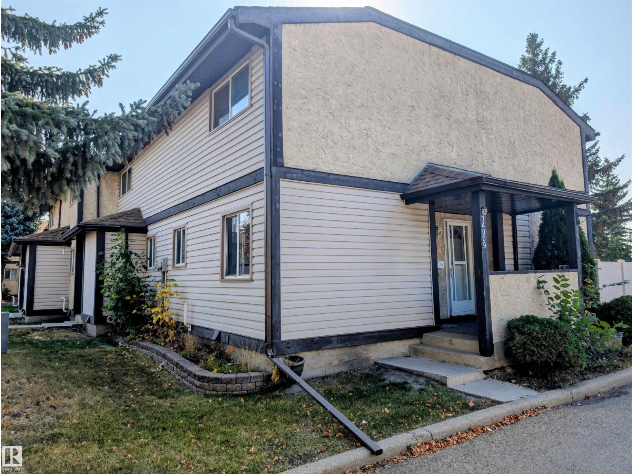36 Sun Meadows Cl
Stony Plain, Alberta
Welcome to this brand-new home in the serene community of Sun Meadows, Stony Plain. Offering over 2100sqft of living space, this beautifully designed property is perfect for families seeking modern comfort with upscale finishes. As you arrive, you'll be greeted by a spacious triple car garage with RV parking. Step inside to find an open and inviting layout, featuring a den on the main floor—ideal for a home office or additional living space including an open-to-below living room, filled with natural light and perfect for entertaining. It flows seamlessly into the gourmet kitchen, complete with high-end appliances, custom cabinetry, and a large island perfect for family gatherings. Upstairs, you'll find three generously-sized bedrooms, including a spacious primary suite with a 5-piece ensuite. A cozy bonus room upstairs offers offers additional space for relaxation for the family. This home is just minutes away from parks, schools, and amenities, offering both convenience and tranquility (id:63502)
Exp Realty
8027 161a Av Nw
Edmonton, Alberta
Welcome home! This custom-built, 3+1 bed, 3 bath cul-de-sac bungalow will impress with its generous light (corner lot) and spacious layout. From morning coffee in the cozy sunroom, to family dinners in the granite kitchen there’s space for every season of life. MBR has walk in closet and jacuzzi ensuite. The fully finished basement has high ceilings and very large windows, allowing lots of natural light. The oversized TRIPLE heated garage, with its soaring 11’ ceiling, is a dream for hobbyists, truck owners, or anyone needing serious storage. Plus the driveway is large enough for a trailer/RV or 6 cars. Outside, the backyard becomes your retreat with mature fruit trees and room to relax or entertain. And when you’re ready to head out, you’re just 8 minutes from the Henday or Yellowhead and 20 minutes to downtown. A/C, main floor laundry, central vac, newer roof and HWT. With its thoughtful design and excellent location, this home is move-in ready and waiting for its next owner! (id:63502)
Maxwell Progressive
15043 15 St Nw
Edmonton, Alberta
Stunning & Modern BRAND NEW 2 story Mansion in Prestigious Community of Fraser, 5 bedrooms, 4 baths including jack n jill, Loaded with Upgrades, Main floor features Double Door Entrance, bedroom with full bath, high ceiling in large LIVING ROOM & Massive FAMILY ROOM with feature wall, large windows for lot of natural light, Electric F/P, spacious dining area with door to future deck, DREAM KITCHEN with large 5'x9' ISLAND, FANCY QUARTZ COUNTERTOPS, SPICE KITCHEN, HIGH END S/S APPLIANCES, upgraded lighting package & LUXURY 100% WATERPROOF VINYL plank flooring completes this floor. Upper floor has an Amazing Master Suite,5 pc ensuite including soaker tub, walk-in closet,2nd bedroom with ensuite, good sized 3rd and 4th bedrooms with jack-n-jill bathroom, 8'doors,HUGE bonus area, upper floor laundry room for your convenience. SIDE ENTRANCE to unfinished basement, double over size garage, this home is located close to many amenities, Henday , 17th street, manning shopping center , golfing and schools. (id:63502)
Initia Real Estate
1504 151 Av Nw
Edmonton, Alberta
Absolutely Stunning & BEAUTIFUL 2 Story home, in prestigious community of Fraser ,featuring total of 5 bedrooms, 4 baths, LOADED WITH UPGRADES, Main floor bedroom with full bath, SIDE ENTRANCE TO THE unfinished basement, MAIN FLOOR Features Beautiful tile flooring, double door entry, large Living Room with high ceiling, Impressive Family Room has FEATURE WALL , F/P, OPEN TO BELOW CEILING , large windows, spacious dining area with a door to future deck, amazing modern kitchen that has high end Quartz Countertops, S/S high end appliances, plenty of cabinets, 9'x5' kitchen island, spice kitchen with gas stove. upper floor consists of large bonus area, massive MASSIVE MASTER SUITE with 5 PC ensuite, walk-in-closet, 2nd bedroom has private ensuite, good sized 3rd and 4th bedrooms with jack-n-jill bath, 8' doors to all bedrooms. this home comes WITH OVER SIZE DOUBLE CAR GARAGE & is close to amenities like schools, shopping, transit, golfing and easy access to all major roads. must see home to be impressed. (id:63502)
Initia Real Estate
13424 82 St Nw
Edmonton, Alberta
Glengarry north Edmonton, fully renovated 4 bedroom, 2 bathroom, bungalow with almost 1,100 sq ft on the main floor and a fully finished basement. The renovated main floor has a large living room, dining room, and open concept kitchen, 4 piece main bathroom, and 3 good sized bedrooms. The fully finished basement has large open family room/recreation room, and the 4th bedroom, cold room, storage room, along with a 3 piece bathroom. The most recent upgrades include, newer hardwood floor and ceramic tile, vinyl planks (2019); side and front doors (2019); light fixtures (2019); kitchen cabinets, countertops (2019), range hood fan (2019), washer (2023), most main floor windows (2019) vinyl siding (2019), asphalt shingles, (2015) along with a 24'x22' detached double garage built(2021), driveway and walkways (2021) and much much more. The home is to, schools, shopping, anation. This home shows a 12 out of 10 and must be seen. It needs nothing more than the 100k the seller put into the renovation (id:63502)
RE/MAX River City
18908 58 Av Nw
Edmonton, Alberta
This beautiful home near West Edmonton Mall has been beautifully updated & is TURNKEY, this home is located in a quiet Cul-de-sac and has amazing neighbours. A rare find for a home like this with vaulted main floor ceilings that make this home feel massive. The main floor kitchen has BRAND NEW APPLIANCES, Upstairs you will find 3 bedrooms and flex space ideal for a small home office with views of the main floor from above, and even a fully finished basement that has a massive family room, a 4th bedroom, storage room, and a den that can be converted to another full bathroom down the line. This amazing home has a total of about 2200+ sqft of living space! Additional upgrades include shower niche, luxury shower panel in bathrooms, feature walls, foyer bench and hooks, laundry room folding table, main floor work station, modern light fixtures, etc. (id:63502)
Exp Realty
9864 222 St Nw
Edmonton, Alberta
Welcome to this beautiful walkout family home in Secord, built by Coventry Homes and proudly cared for by its original owners. Backing onto a peaceful pond, this over 2,400 sqft home offers 5 bedrooms above grade, perfect for growing families, with a main floor bedroom and open den for guests, homework, or working from home. The heart of the home features a spacious, sunlit kitchen, dining area, and family room in an open-concept layout designed for everyday connection. Upstairs, you’ll find 4 generous bedrooms and a large bonus room with big windows, perfect for movie nights or playtime. The primary suite is a quiet retreat with beautiful pond views. The walkout basement is ready for your future development, whether that’s a rec. room, home gym, or additional space for the kids. With central A/C, a family-friendly layout, and one of Secord’s best locations, this is a place to settle in, grow, and make lasting memories. (id:63502)
RE/MAX Excellence
6308 94b Av Nw
Edmonton, Alberta
Blending comfort with dual-living potential this Ottewell bungalow offers a thoughtful layout in a mature neighbourhood. The main level features 2 bedrooms, cherry hardwood floors and a bright kitchen with granite counters, white shaker cabinets, tile backsplash and a full appliance set. The fully finished lower level includes a second kitchen, large living area, wet bar, full bathroom with jetted tub and tiled shower and a private bedroom, ideal for extended family, guests or creative use. Outside enjoy a fully fenced yard with stamped concrete, a covered front porch, patio, deck, gazebo and an all-season hot tub. The oversized heated double garage is insulated and perfect for parking or projects. Added features include PEX plumbing, air conditioning, hot water on demand, Moen taps, vinyl windows and closet organizers. Located near parks, schools and major routes this home delivers lasting comfort with flexible space and modern upgrades. (id:63502)
Real Broker
1840 56 St Sw
Edmonton, Alberta
Look no further than this beautiful single-family home in Walker lakes, Edmonton! Located on Cul-De-Sac and backing into the walking lane with no direct neighbor in the back this home comes with a Massive drive way which can take up to four cars; this house features a open concept Main floor with high end finishes, there is a den on the main floor; fully updated kitchen counter tops, cabinets and Chimney hood fan, upgraded vinyl flooring on main floor. central vacuum rough-ins are there in the house. Upstairs has 3 bedrooms, 2 baths and a HUGE bonus room; Big master bedroom, ensuite and a huge walk-in closet. The location is amazing with easy access to Anthony Henday, Airport, plenty of amenities including shopping, restaurants, schools, walking paths and many more nearby.! (id:63502)
Century 21 Quantum Realty
625 Wotherspoon Cl Nw
Edmonton, Alberta
This stunning home is located in the desirable community of Wedgewood Heights, just minutes from Wedgewood Ravine and the River Valley Trail System. Recently renovated and features high-end finishes throughout. The bright open-concept main floor includes two spacious living rooms, a contemporary kitchen with a view of the backyard, and a den/office that can also serve as a bedroom, along with a full three-piece bathroom. Upstairs, you'll find a large and bright bonus room, a modern primary bedroom with vaulted ceilings, and a gorgeous five-piece ensuite. Two additional bedrooms and a stylish four-piece bathroom complete this floor. The fully finished basement includes a large fourth bedroom, a stylish three-piece bathroom, and a media area. This home has undergone extensive renovations, including new flooring, new roof w/25 year warranty, ,new plumbing, two furnaces, two hot water tanks, updated lighting and fixtures, fresh paint, a renovated kitchen, renovated bathrooms, and high-end window coverings. (id:63502)
RE/MAX River City
7909 105 Av Nw Nw
Edmonton, Alberta
Welcome to this gorgeous townhouse in the highly sought-after Forest Heights neighborhood! Offering 3 good-sized bedrooms and 3 bathrooms, there is a lot of room to enjoy! The thoughtful floor plan features a convenient upstairs laundry & who doesn't LOVE THAT? The basement is also roughed in for a bath & ready for ideas! Outside, you will find a cute deck to relax on with family or guests. A single detached garage offers secure parking and additional storage space. Surrounded by beautiful tree-lined streets, this revitalized neighborhood features modern infill homes that blend seamlessly with established character properties. Enjoy walking trails, river valley access, and the charm of mature landscaping, all while being just minutes from downtown Edmonton for an easy commute. With options for public transportation, this home really has it all. If you are looking for an affordable property that combines style, convenience, and location, this could be an excellent opportunity to call Forest Heights home. (id:63502)
One Percent Realty
14009 30 St Nw
Edmonton, Alberta
Welcome home! This move-in ready townhouse in the friendly community of Hairsine is full of warmth and comfort. With 3 bedrooms and 2 full baths, it offers the perfect blend of space and charm. The large kitchen is bright and welcoming with plenty of cupboards, a gas stove, and windows that bring in natural light. The living room features beautiful hardwood floors and garden doors that lead to your own private backyard—complete with paving stones, colorful flower beds, a handy shed, and a brand-new deck, perfect for family gatherings or quiet evenings outside.Upstairs, you’ll find even more hardwood throughout, an oversized primary bedroom with a closet that spans the entire wall, a full 4-piece bathroom, and two additional bedrooms freshly painted and ready for your personal touch. The fully finished basement adds even more living space, with a cozy second family room, a 3-piece bathroom, a laundry area, and a water softener system. This home is ready for you to move in & start creating memories! (id:63502)
RE/MAX Real Estate
