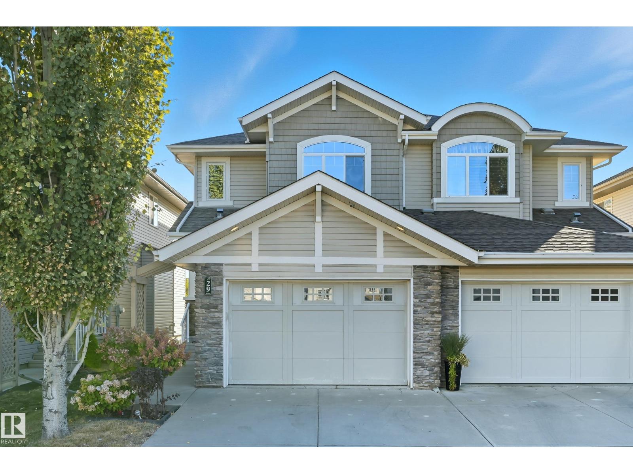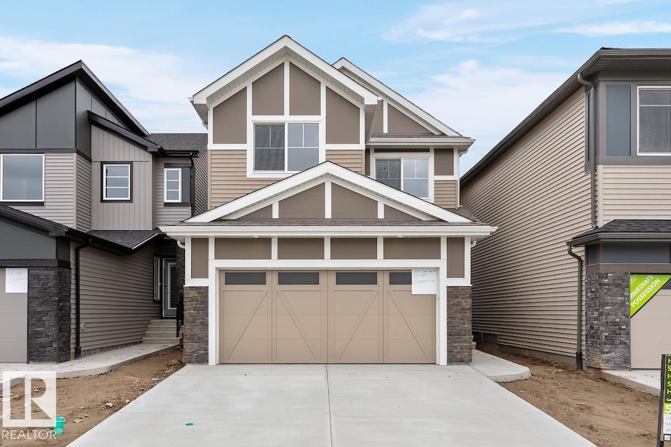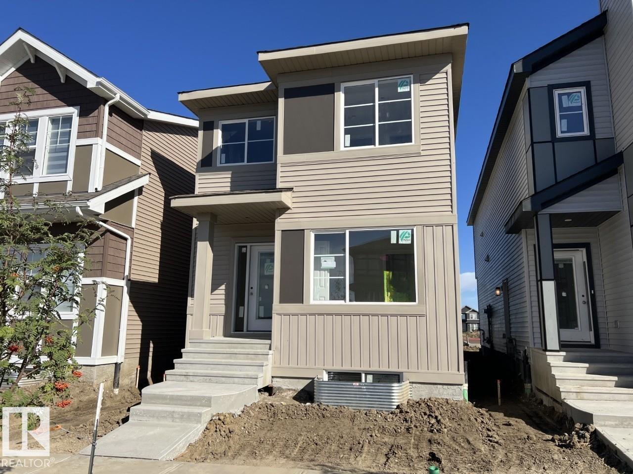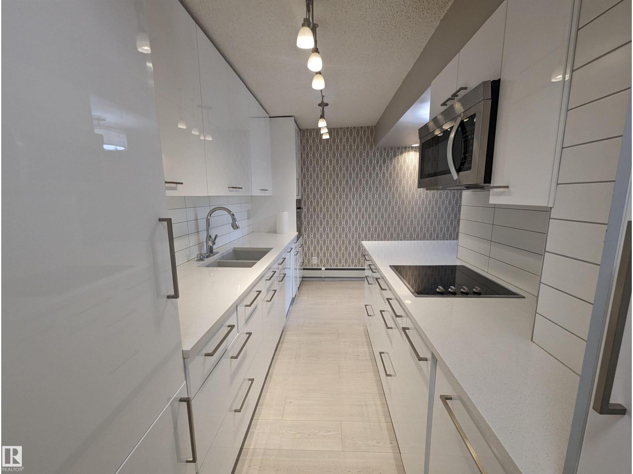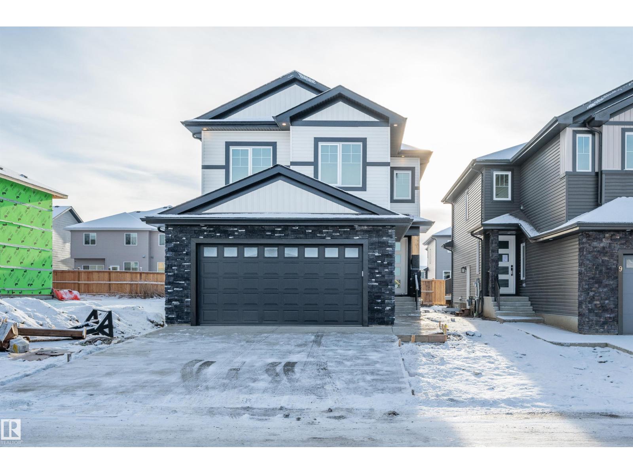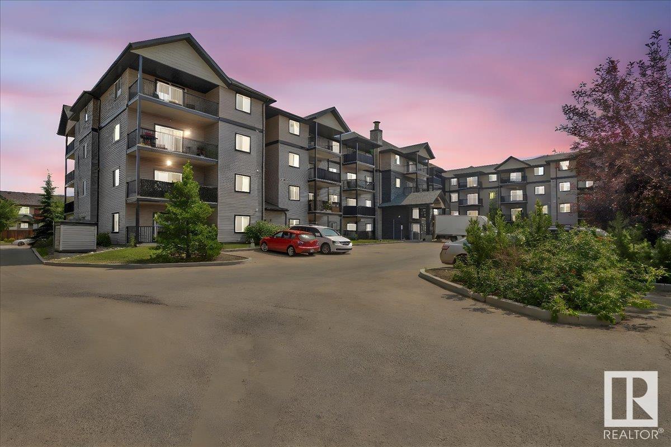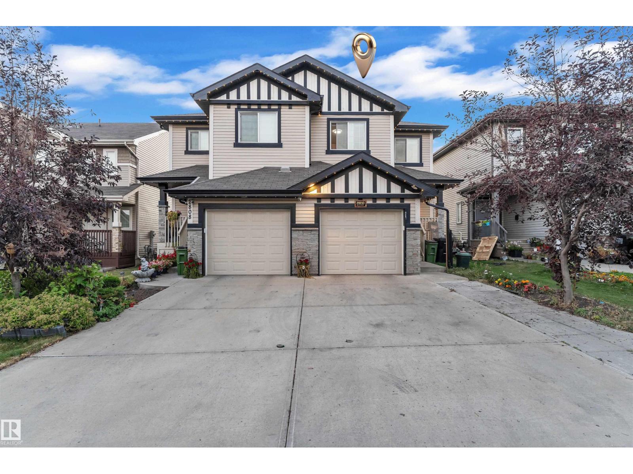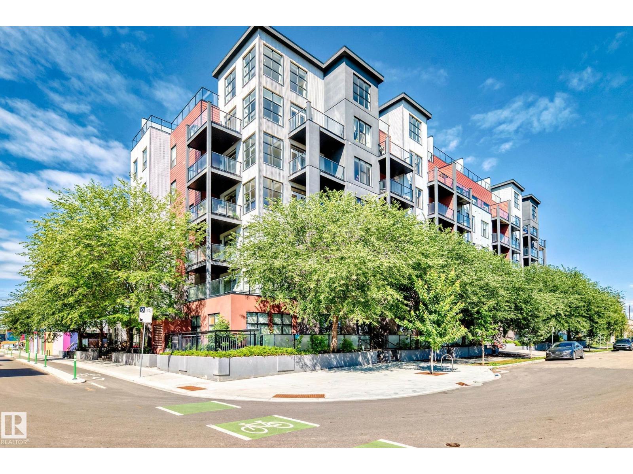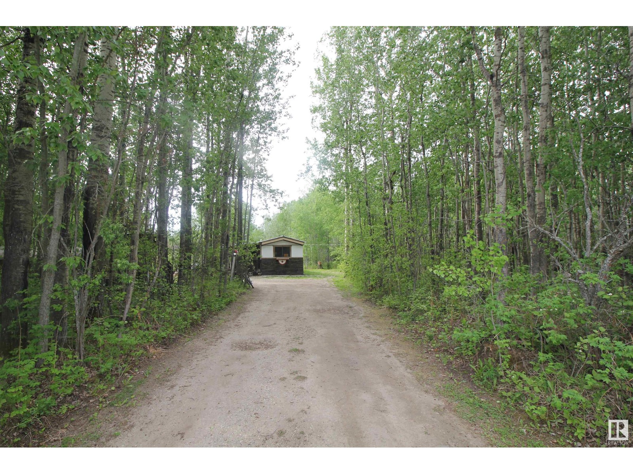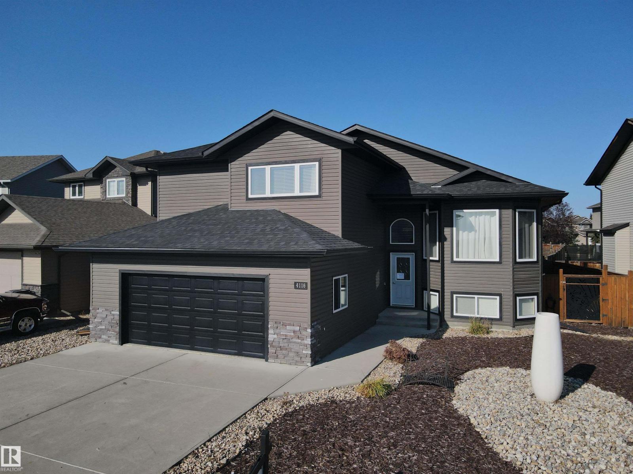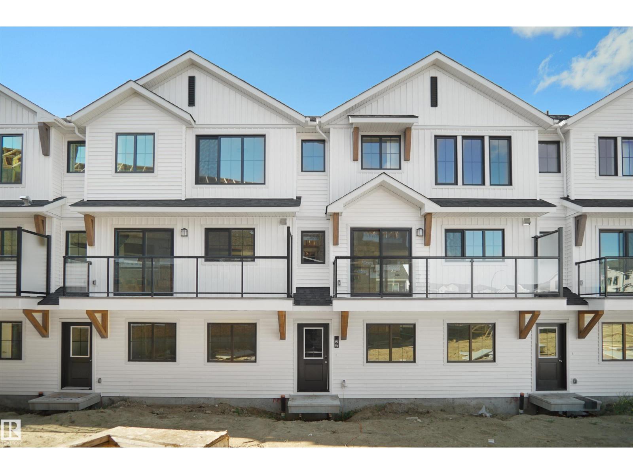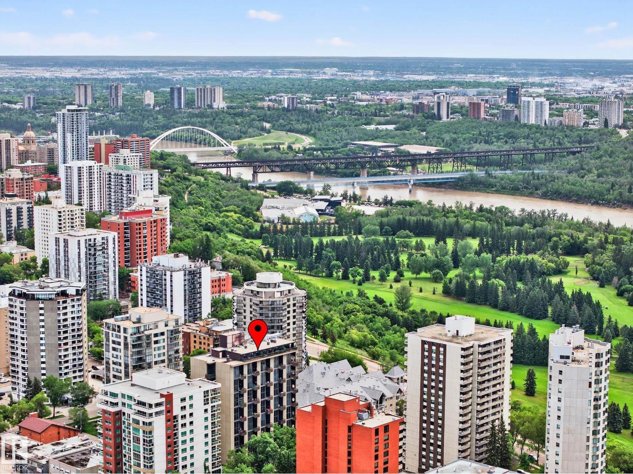#29 1901 126 St Sw
Edmonton, Alberta
This stunning Half Duplex offers an impressive combination of Modern Design and Everyday Functionality in a highly desirable location. Featuring 3 bedrooms and 4 Bathrooms this residence is ideal for families seeking both Comfort and Convenience. The Main Floor boasts an Open Concept layout highlighted by a beautiful Chef’s Kitchen w/ Marble Countertops, perfect for Entertaining and Daily Living. Elegant Floating Stairs provide a striking Architectural Detail while Central A/C ensures year-round comfort. Upstairs you’ll find 2 Spacious Bedrooms, including a well-appointed Primary Suite. The walk-out basement adds valuable versatility, offering 1 Bedroom and 1 Full Bathroom, good for Recreation Space or Future Development. Perfectly situated near Schools, Shopping Centres, Walking Trails and a Picturesque Pond. This property provides both lifestyle and location ( Anthony Henday ). With its modern features, thoughtful design, and unbeatable setting, this home presents a rare opportunity in today’s market. (id:63502)
RE/MAX Excellence
2367 Egret Wy Nw
Edmonton, Alberta
Welcome to the ELENA H model by Bedrock Homes—a modern 3-bedroom, 2.5-bathroom front drive home offering ~2100 sq ft of stylish, functional space in the desirable community of Weston at Edgemont! This thoughtfully designed home features an open-concept main floor with a cozy 50 LED electric fireplace, luxury vinyl plank flooring, a gourmet kitchen with 41 upper cabinets and a massive island with quartz countertops. Upstairs, discover a central bonus room, second-floor laundry connecting to your primary bedroom with dual sinks and stand-up shower. Built for convenience, this smart home includes a Smart Home Hub, EcoBee thermostat, video doorbell, and Weiser Wi-Fi smart keyless lock. This move-in-ready home is perfect for families looking for a blend of comfort and cutting-edge technology in a great neighborhood with easy access to the Henday and amenities. SIDE ENTRY & 9ft basement ceiling for potential future development! (id:63502)
Bode
341 Edgemont Dr Nw
Edmonton, Alberta
Welcome to the ATHENA! This ~1700 SQFT home built by Bedrock Homes is located on a beautiful pond-facing lot in the brand new subdivision of Weston at Edgemont! This home comes with 4 bedrooms (1 on main floor), along with 3 full baths and an open-concept design that will leave you speechless! The spacious great room with electric fireplace is the perfect entertainment space. The kitchen is equipped with designer ceiling-height cabinets and quartz counters, along with a HUGE walk-in pantry. Upstairs you will find your primary bedroom which contains a HUGE walk-in closet and 4pc bath with dual vanities and stand-up shower. Completing the second floor is 2 additional bedrooms, laundry, a 4pc main bath, and a convenient bonus room. (id:63502)
Bode
#105 10140 115 St Nw
Edmonton, Alberta
Welcome to The Fifteen! Located on the second level, just off Jasper Ave & blocks away from the BREWERY & ICE DISTRICT! Prime location, residents easy access to superb shopping, dining, the University of Alberta & Grant MacEwan. This sleek unit boasts a modern design with pristine white tile floors, white kitchen featuring Quartz countertops, eating bar, & stainless steel appliances. The spacious layout includes a bright living room, dining area, dedicated office space, convenient in-suite laundry facilities, and an impressive 4-piece marble bathroom equipped with a high-end multi-body spray nozzle shower and luxurious soaker tub. The master bedroom features a walk-in closet for added convenience. Complete with air conditioning, a parking stall, and a covered patio, this unit offers both comfort and functionality. Residents of this well-managed building also enjoy access to top-floor amenities including an exercise/yoga area and a rooftop deck boasting breathtaking 360-degree views of downtown/Oliver. (id:63502)
RE/MAX Real Estate
37 Blackbird Bn
Fort Saskatchewan, Alberta
*Under Construction*180 Day Possession**Permit Stage**Visit Showhome at 207 Starling Way to checkout finishes. 2045 Sq Ft custom built home! 18’ ceiling with open to below concept. 9’ Ceilings through the Main floor, even the basement!!! Modern finishings throughout the house are included in the price!! In-Stair lighting, crown molding lit up with LED lighting, coffered ceilings. With a total of 3 bedrooms upstairs and a bedroom/den on the Main Floor! Well equipped kitchen with built in appliances, gas counter top stove, built-in wall oven and microwave is any chef’s dream kitchen. Basement is unfinished and can be developed if required. Near green spaces and close to baseball diamonds, dog park, playground and miles of walking trails and the reassurance of an home warranty. THIS HOME IS A PERFECT FOR A GROWING FAMILY. THIS HOME IS A MUST VIEW! (id:63502)
Royal LePage Noralta Real Estate
#219 14808 125 St Nw
Edmonton, Alberta
Imagine the PRIVACY OF A CORNER UNIT, INCREDIBLE SIZE - in the 96th PERCENTILE for SIZE in the last year of sales in this north-west zone - a HOME OFFICE (or THIRD BEDROOM!), and the QUIET NEIGHBOURS AND SERENE GREEN SPACE from a nearby Buddhist temple and senior’s home. Upon entry, you feel the privacy of your home, giving space between the front door and your living spaces. Your IN-SUITE LAUNDRY and STORAGE, and DEN/3rd BEDROOM lines the initial entry. Your home is well lit with a WEST-FACING BALCONY! You have two VERY WELL SIZED BEDROOMS, and 2 FULL BATHROOMS. The kitchen as well faces west, with a second window adjacent the balcony bringing in more light. This unit comes with UNDERGROUND PARKING, as well as a LOT of street and visitor parking available. This unit is perfectly situated, just off of 127th and 153 - close to major shopping, needs and conveniences, which include BOTH THE HENDAY AND YELLOWHEAD a few minutes away. It is also a short jaunt to downtown because of the accessible route access. (id:63502)
The Good Real Estate Company
2810 15 St Nw
Edmonton, Alberta
Welcome to this stunning former Sterling Homes showhome in the highly sought-after Tamarack community. This half duplex offers 3 bedrooms and 3 bathrooms with upgraded finishes and a bright open layout designed for modern living. Conveniently located just a 2-minute walk to the Meadows Recreation Centre and a short 2–3 minute drive to grocery stores, restaurants, and other everyday amenities. The large, beautiful backyard provides the perfect space for children to play, summer barbecues, or simply relaxing outdoors. This former showhome combines comfort, style, and an unbeatable location, making it a true gem in Tamarack. (id:63502)
Exp Realty
#504 10518 113 St Nw
Edmonton, Alberta
Experience this urban DOWNTOWN luxury at its finest! This modern, 1065 sqft, 5th floor, CORNER UNIT 2 bedrooms, 2 bathrooms & 9 feet ceiling condo greets you with luxurious laminate floors throughout enhance the sophistication & elevate the allure of this home! Open concept Huge living room offers large floor to ceiling windows & beautify view, adjacent to dining area. Spacious kitchen boasts quartz countertops, centre raised kitchen island, SS appliances & an abundance of cabinets. King-size master bedroom offers a 3pc en-suite & walk-through closet. Enjoy 2 large East & South facing covered balconies with gas hook-up for your summer BBQ. In-suite laundry room. Plus, underground heated parking with storage cage. Walking distance to Grant MacEwan University, Brewery District, restaurants, cafes, transit & all amenities! Live in luxury & convenience, don't miss your chance to experience this exceptional urban living! Quick possession available. Just move-in & enjoy! (id:63502)
RE/MAX Elite
101 53513 Rge Rd 35
Rural Lac Ste. Anne County, Alberta
3.31 acres with 2 garages. 1976 mobile . ALL UTILITY services are on site....cost 25,000!! (id:63502)
Royal LePage Arteam Realty
4116 41 St
Drayton Valley, Alberta
This 1447 sqft home in a cul-de-sac of Meraw Estates. Upon entering the home you'll be pleased with the large tiled entryway leading upstairs to the massive living room with premium east facing window package. The open concept between the living room, dining area, and kitchen complete with a convection oven, and vaulted ceilings is very impressive. The kitchen boasts a large island w/ breakfast bar and is tiled with pantry. There is lots of beautiful maple kitchen cabinetry, wonderful backsplash, and counter space. The deck off the dining area is large and comes with gas BBQ hookup. The master bedroom is massive with large east facing windows, walk-in closet, 5 piece ensuite complete with his/her sinks, and jacuzzi tub! The fully developed basement (w/ infloor heat) comes complete with a laundry room, 4th bedroom, 4 piece bath & a large recreation room featuring a wet bar! The finished & heated garage is huge (24x25)! This home is located near parks, paths, and schools. Property sold in As Is condition (id:63502)
Century 21 Hi-Point Realty Ltd
#79 1025 Secord Pm Nw
Edmonton, Alberta
This is StreetSide Developments the Jade model. This innovative home design with the ground level featuring a double oversized attached garage that leads to the front entrance/foyer. It features a large kitchen with a center island. The cabinets are modern and there is a full back splash & quartz counter tops throughout. It is open to the living room and the living room features lots of windows that makes it super bright. . The deck has a vinyl surface & glass with aluminum railing that is off the living room. This home features 3 bedrooms with with 2.5 baths. The flooring is luxury vinyl plank & carpet. Maintenance fees are $59/month. It is professionally landscaped. Visitor parking on site.***Home is almost complete and the photos are of a recently built home colors may vary, photos will be updated by next week*** (id:63502)
Royal LePage Arteam Realty
#1601 10045 118 St Nw
Edmonton, Alberta
Breathtaking Penthouse – Fully Redesigned –Impeccable attention to detail – Luxury, design & location converge in this spectacular 3039 sq ft, 3 bdrm, 4 bath residence overlooking Edmonton’s stunning River Valley. With no expense spared, this one-of-a-kind residence showcases premium finishes, new mechanical systems, sound proofing and the latest in modern design innovation. Your private elevator opens to a floor plan bathed in natural light, offering floor-to-ceiling views of the river valley, golf course, city skyline, and beyond. The chef-inspired kitchen is a showstopper w/quartz countertops, massive centre Island, custom cabinetry & high-end integrated appliances. Each room flows seamlessly onto a private wrap-around terrace –ideal for entertaining or quiet reflection.The primary suite & second bedroom (each with city views) have ensuites w/custom WI closets. Every inch of this home has been thoughtfully curated with premium materials, timeless elegance, and smart functionality + 3 Parking Stalls. (id:63502)
RE/MAX Real Estate
