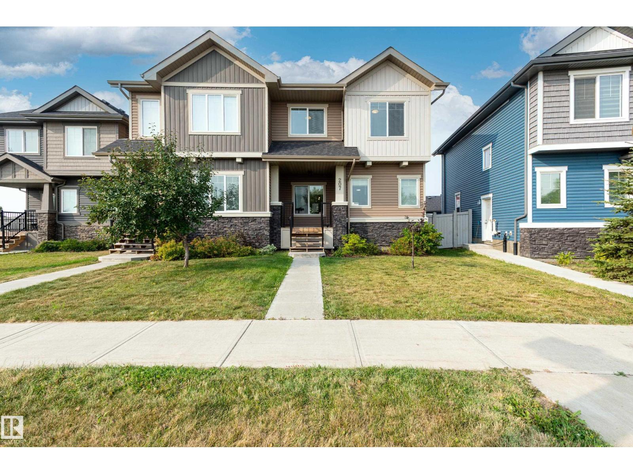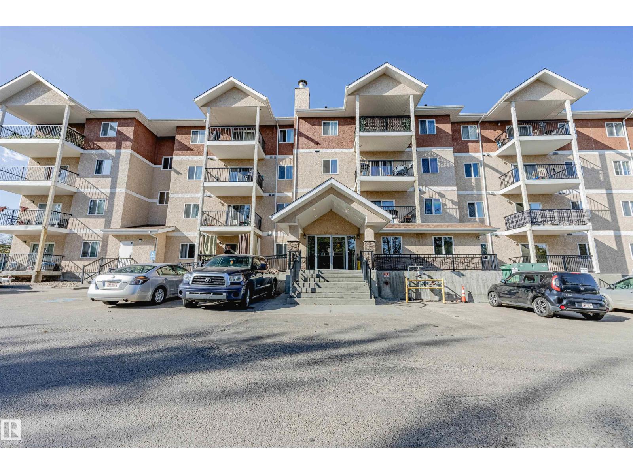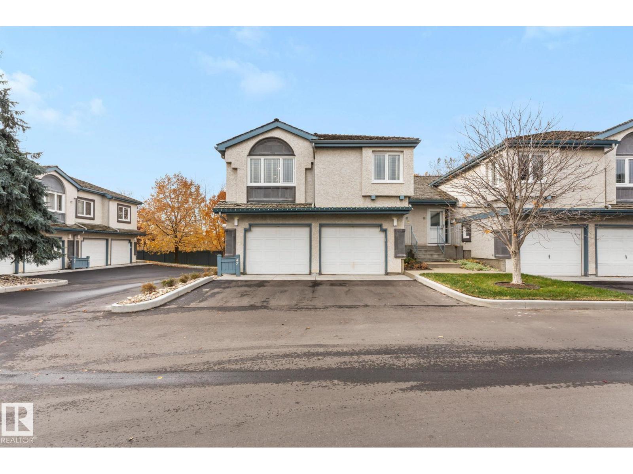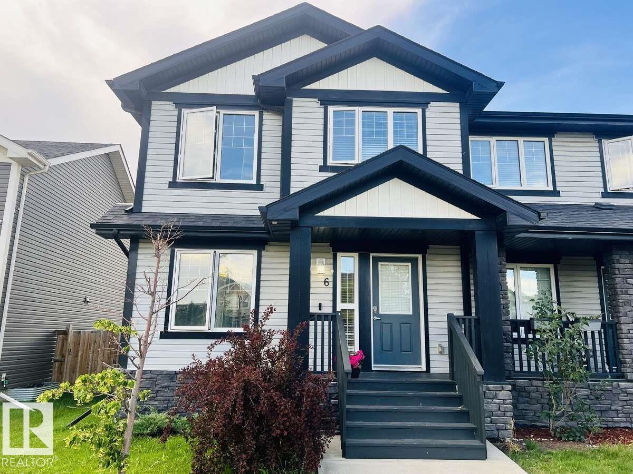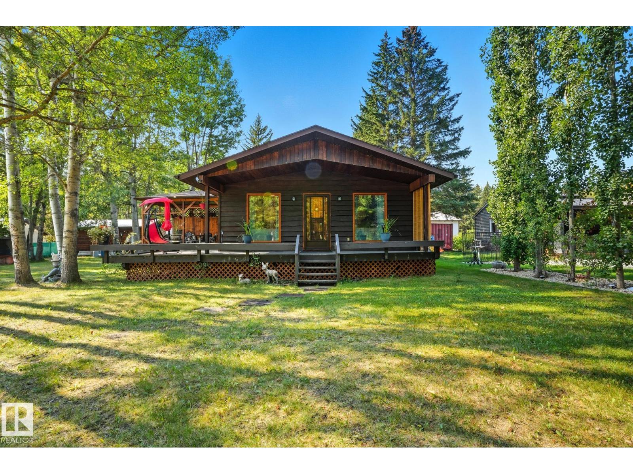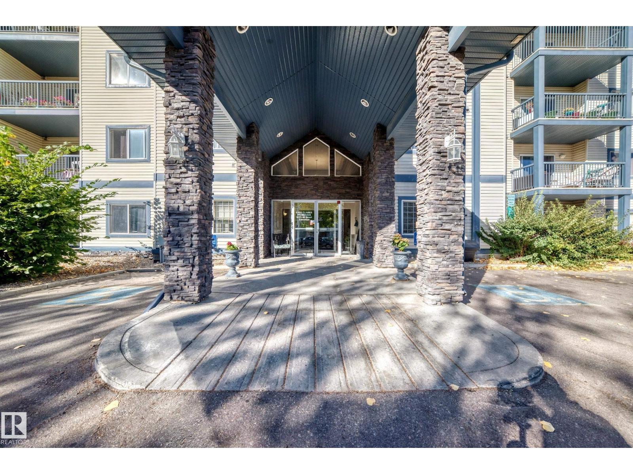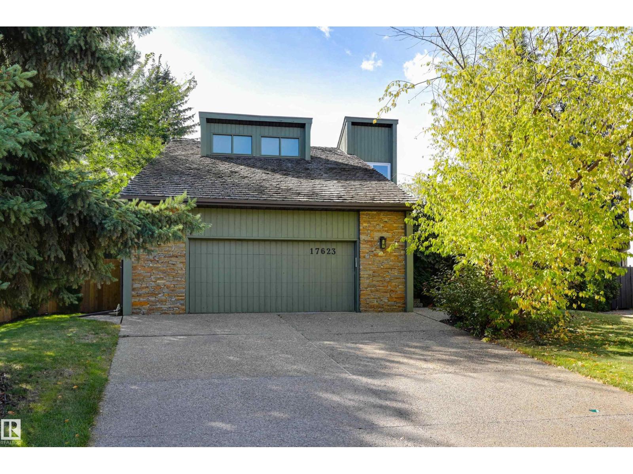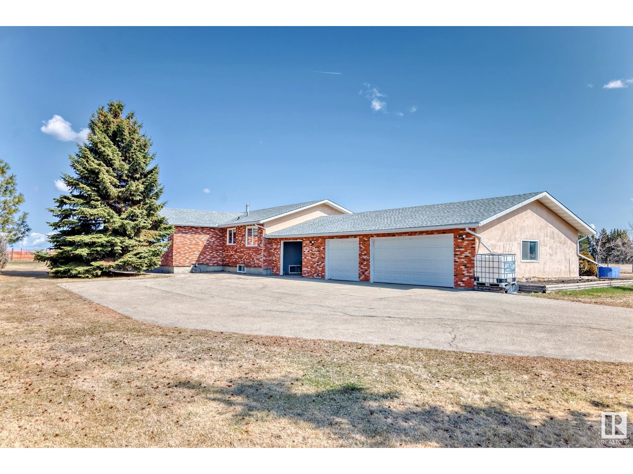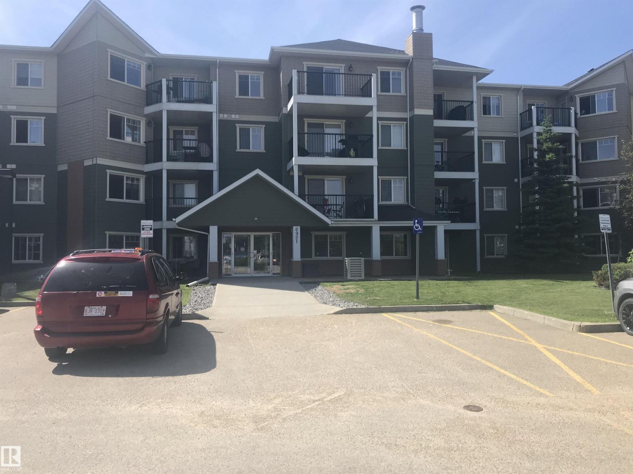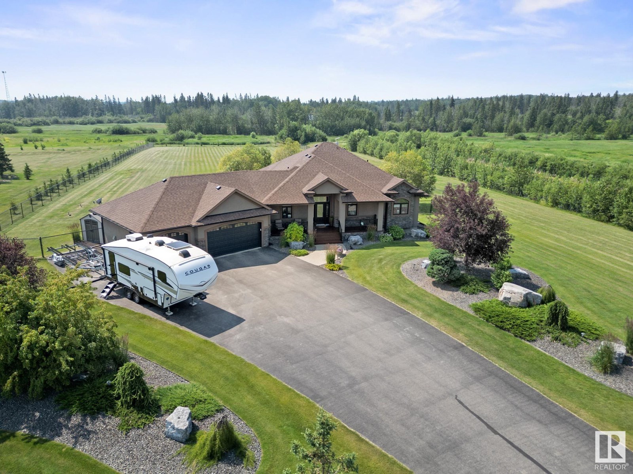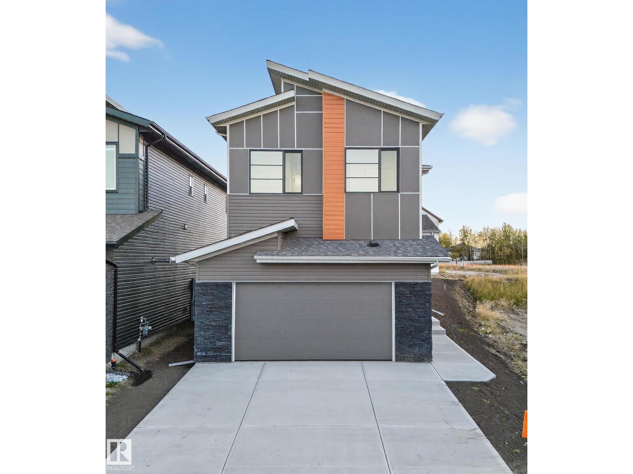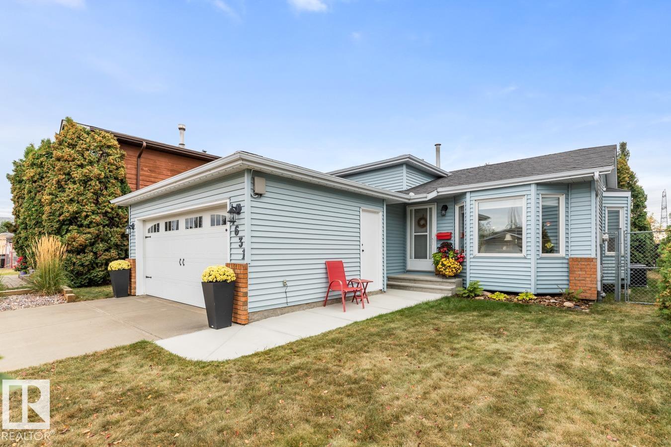207 Griesbach Rd Nw
Edmonton, Alberta
Beautiful and immaculate half duplex in the premier, family-friendly community of Griesbach! This stylish home offers over 1,500 sq. ft. above grade plus a fully finished 665 sq. ft. basement, giving your family plenty of room to grow. The bright and open main floor features modern finishes, spacious living and dining areas, and a well-appointed kitchen with modern finishes and Quartz counters. Upstairs you’ll find comfortable bedrooms, including a generous primary suite with an ensuite bath. Even the main bedroom bath is equipped with Quartz countertops and double sinks. The fully finished basement includes an in-law suite, perfect for extended family, a nanny, or guests. Located in one of Edmonton’s most desirable neighborhoods, you’ll love being steps from schools, parks, greenspaces, walking trails and a community garden, while enjoying quick access to shopping and major routes. A turn-key home in a vibrant community, ready for your family to move in and make lasting memories! (id:63502)
Homes & Gardens Real Estate Limited
#111 4903 47 Av
Stony Plain, Alberta
Nestled in a quiet area of Stony Plain, this bright and spacious 2-bedroom, 2-bathroom condo is move-in ready. The open floor plan features a well-appointed kitchen with plenty of cupboard and counter space, complete with all major appliances and convenient in-suite laundry. Durable laminate flooring runs throughout the living areas, with easy-care linoleum in the bathrooms. An assigned parking stall is included for your convenience. Ideally located close to schools, shopping, and all amenities, this unit offers both comfort and accessible. (id:63502)
Maxwell Devonshire Realty
#47 1130 Falconer Rd Nw
Edmonton, Alberta
Welcome to this beautifully updated executive split-level home in Falconer Heights, offering over 2000 sqft of meticulously renovated living space. With over $175,000 in upgrades, this property is move-in ready and perfect for those seeking both comfort and quality. The kitchen features modern appliances, granite countertops, and ample cabinet space, flowing effortlessly into a bright dining area and a cozy living room complete with a new fireplace. Upstairs, you’ll find generously sized bedrooms, including a master suite that offers a private escape. The fully finished basement provides additional space for a family room, office, or gym. With a heated double garage for parking and storage, this home has been designed to meet all your practical and aesthetic needs. Located in the heart of Falconer Heights, this home offers convenient access to nearby shopping, dining, and parks, making it an ideal place to enjoy the best of what the community has to offer. (id:63502)
Comfree
6 Abbey Rd
Sherwood Park, Alberta
For more information, please click on View Listing on Realtor Website. Welcome to this conveniently located 2015 half duplex nestled nicely in Sherwood Parks, family-friendly community of Aspen Trails! The spacious entryway leads to an open-concept floor plan with a dining area, powder room and a generous living room. The kitchen boasts stainless steel appliances, a large island with granite countertops, pantry cabinet and ample storage. Convenient coat closets are located at both entrances. Upstairs, the primary suite features a walk-in closet and a 3-piece bathroom. Two additional bedrooms with closets and a 4-piece bathroom complete the upper level. The 90% COMPLETED BASEMENT offers a large rec room, a fourth bedroom, a 3-piece bathroom, and a laundry room. Step outside to the landscaped backyard, and access the oversized double garage—perfect for two cars and additional storage. NO CONDO FEE. Window blinds and all appliances included. All new lights on main floor and new carpet. Make this your home (id:63502)
Easy List Realty
6309 49 St
Rural Wetaskiwin County, Alberta
For those who want a large lot, treed large acreage feel--without the hassle of large acreage upkeep, look no further! This one-of-a-kind, custom-built 2-bedroom cedar exterior bungalow located in Mulhurst Bay at Pigeon Lake, is perfect for those who want that perfect blend of country privacy and lakeside living. Set on an expansive 0.3 acre treed lot with private water well, and municipal sewer service. The home exterior features: cedar siding, a wrap-around deck with an attached gazebo. Inside, you’ll find: vaulted ceilings, pine paneling, renovated kitchen, luxury vinyl flooring throughout; the property also offers a single detached garage wired for 220V plus additional storage shed. Appliances include stove, fridge, and built-in dishwasher. And all walking distance to seasonal activities such as: golf, beach, playground, swimming, ice-fishing, snow mobiling and hiking. (id:63502)
Cir Realty
#134 16311 95 St Nw
Edmonton, Alberta
ATTENTION FIRST-TIME BUYERS & INVESTORS! Welcome to this affordable 2 BEDROOM, 2 BATH condo in desirable Eaux Claires. This bright SOUTH-FACING unit features a spacious open floor plan, large closets, a cozy corner gas fireplace, and patio doors leading to a sunny private patio. The kitchen offers maple cabinetry, under-cabinet lighting, and a moveable island. Bedrooms are thoughtfully placed on opposite sides for added privacy, each with its own full bath. Enjoy the comfort of A/C, in-suite laundry, and the convenience of your PARKING STALL literally right outside the unit. The building includes a guest suite and exercise room. Ideally located just steps from shopping, dining, and public transit, with quick access to 97 St, NAIT, downtown, Anthony Henday, and only 10 minutes to CFB Edmonton. A well-managed complex with LOW condo fees that include heat and water make this a smart investment. Move-in ready and waiting for you! (id:63502)
RE/MAX Elite
17623 53 Av Nw
Edmonton, Alberta
West Coast style in a quiet cul-de-sac! This beautifully upgraded 2-storey offers 4+1 bedrooms, 3.5 baths, and a layout designed for both comfort and entertaining. The main level features a welcoming living room with stone-faced fireplace and wood-vaulted ceilings, flowing into a spacious dining area with views of the deck and yard. The modern renovated kitchen includes a walk-through pantry to the laundry/mudroom, while the cozy family room with gas fireplace adds the perfect gathering space. Upstairs, the expansive primary suite boasts a spa-inspired ensuite and private balcony, complemented by three additional bedrooms, a fully renovated bath, and a bright office. The fully renovated basement offers a large recreation space, gym/bedroom, and full bathroom, extending the home’s versatility. Outdoors, the massive yard features a large deck, gazebo, and sport court for relaxation and play. A double attached garage, A/C, and prime cul-de-sac location complete this exceptional home. (id:63502)
Maxwell Challenge Realty
1850 232 Av Ne
Edmonton, Alberta
Looking for HAPPINESS? 19.5 acres of prime country living and future developable land in the Edmonton Energy and Technology Park. This hobby farm is fenced with several outbuildings and animal corrals that have accommodated chickens, sheep, cattle, and even a donkey and llama. The best part of this country living is you are still in Edmonton with agricultural zoning and lower taxes. The custom built 2643 square foot bungalow has 5 bedrooms and 3 bathrooms on the main floor with direct access from breezeway to triple garage. A partially finished wide open basement has a separate entrance with an extra room and full bathroom. All this surrounded by mature trees with a large garden, flower beds, and a paved driveway. This is a one of a kind gorgeous property. (id:63502)
Royal LePage Arteam Realty
#202 6921 199 St Nw
Edmonton, Alberta
UPGRADED unit with 2 PARKING STALLS! Rare, west end combination of CONCRETE & STEEL construction, along with central air conditioning makes this 2 bedroom, 2 bath condo a winner! Bright 2nd floor unit with brand new Stainless Steel kitchen appliances. This move in ready unit features laminate & ceramic tile flooring throughout, 2 full bathrooms and good sized bedrooms with walk-in closets. Comes with in-suite laundry, a nice sized balcony and also includes one underground parking stall with storage PLUS a 2nd outside stall. Great location just off Whitemud and Anthony Henday - close to 2 retail centres, schools, rec centre & golf, as well as Costco, YEG and West Edmonton Mall. There is a gym in the building and the bus stops right in front. Well managed building with low condo fees...Quick possession available! (id:63502)
Maxwell Polaris
#8 27320 Twp Road 534
Rural Parkland County, Alberta
STUNNING EXECUTIVE, CUSTOM BUNGALOW on AMAZING LOT BACKING ONTO GREENSPACE! 2064 sq. ft. bungalow with FIVE BEDROOMS on 2.05 acres in prestigious Southview Ridge. Main floor offers beautiful hardwood floors, 12' ceilings, and floor to ceiling windows with VIEWS OF NATURE! Chef's dream kitchen features gorgeous hickory cupboards, granite countertops, gas stove, convection microwave, stainless steel appl., and walk-in pantry. Adj. eating nook is spacious and has access to deck w. pergula and yard. Living room has gas fireplace and views. Large primary bedroom w. 6 piece spa-like ensuite. Another bedroom on main. Fully dvp basement w. 9' ceilings has 3 large bedrooms w. walk-in closets, 4 piece bathroom, wet bar, and storage. High-end septic. Triple, oversized, heated garage. RV parking. Yard is fenced and has a garden, firepit, and deck with pergula. Backs onto greenspace and is adj. to large community pond/ice rink. Amazing community!! (id:63502)
RE/MAX Elite
715 166 Av Ne
Edmonton, Alberta
Welcome to this brand new 5-Bedroom, 4-Bathroom home in Quarry Landing, designed with modern living in mind. The main floor features a full bedroom and bathroom, perfect for guests or family, along with an extended modern kitchen showcasing Luxury Quartz countertops and a Quartz backsplash, plus a convenient spice kitchen. The open-to-above living room with its sleek electric fireplace adds a touch of elegance, while ceramic tile flooring brings durability and style throughout the main level. Upstairs, you’ll find spacious bedrooms and a layout built for comfort, enhanced by 9-ft ceilings on every floor and 8-ft doors that add an upscale touch. Vinyl plank flooring covers the upper level, with cozy carpet in the bedrooms and on the stairs. A deck is already built, landscaping is complete, and the oversized double garage offers plenty of space. With a separate side entrance to the unfinished basement, this fully upgraded home is move-in ready and waiting for its first family. (id:63502)
RE/MAX Elite
4631 10 Av Nw
Edmonton, Alberta
CAPTIVATING CRAWFORD! Welcome to this beautifully maintained 4 bed, 2 bath, 4 level split home (approx 1,700 sq ft of living space). CUSTOM BUILT & lovingly cared for by the ORIGINAL OWNER. RENOVATED KITCHEN has white cabinets, quartz counters & tile floors. CARPET FREE house! There have been many updates over the years including: Windows, Furnace ('22), Hot Water Tank ('22) & AIR CONDITIONING ('23). Bonus features: Central Vac, VAULTED CEILINGS, WOOD BURNING, BRICK FIREPLACE & GEMSTONE LIGHTS. Outside, you’ll find a fully fenced, SOUTH FACING YARD with deck, 3 gates & no rear neighbours - BACKS ONTO GREEN SPACE! LARGE LANDSCAPED LOT (586m2) w/ great curb appeal (mulch, river rock, sod, stone pathway, retaining wall, garden area, new front steps & sidewalk). Double, insulated garage completes the home. Walking distance or short drive to many amenities - LRT Stop, Bus, Trails, Parks, Golf, Grey Nuns Hospital, Groceries & Restaurants. Easy access to Airport, Whitemud & Henday. Quiet Neighbourhood. (id:63502)
RE/MAX River City
