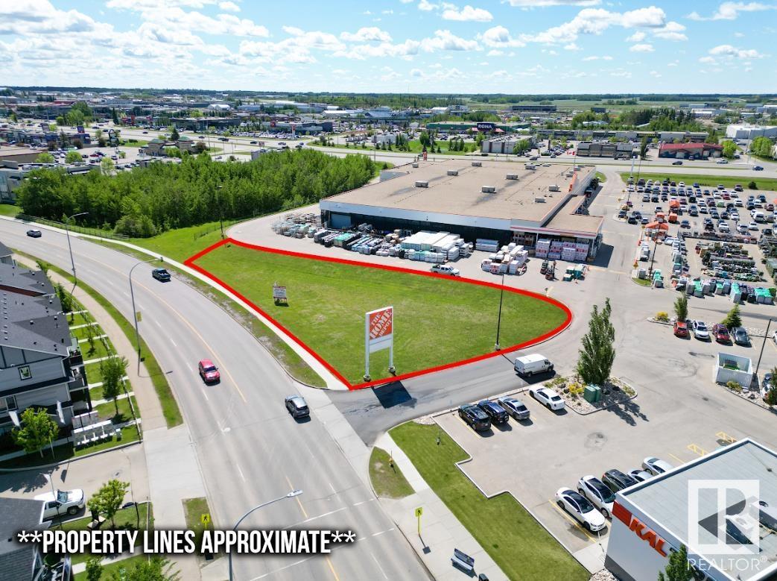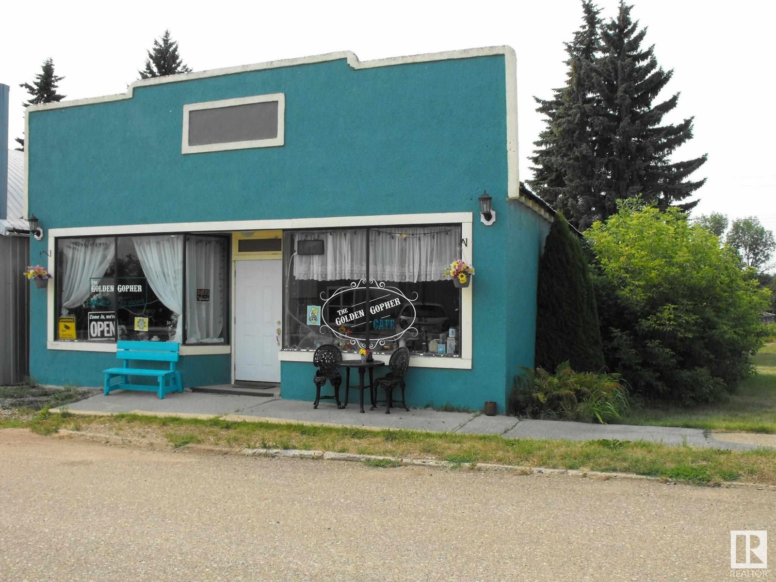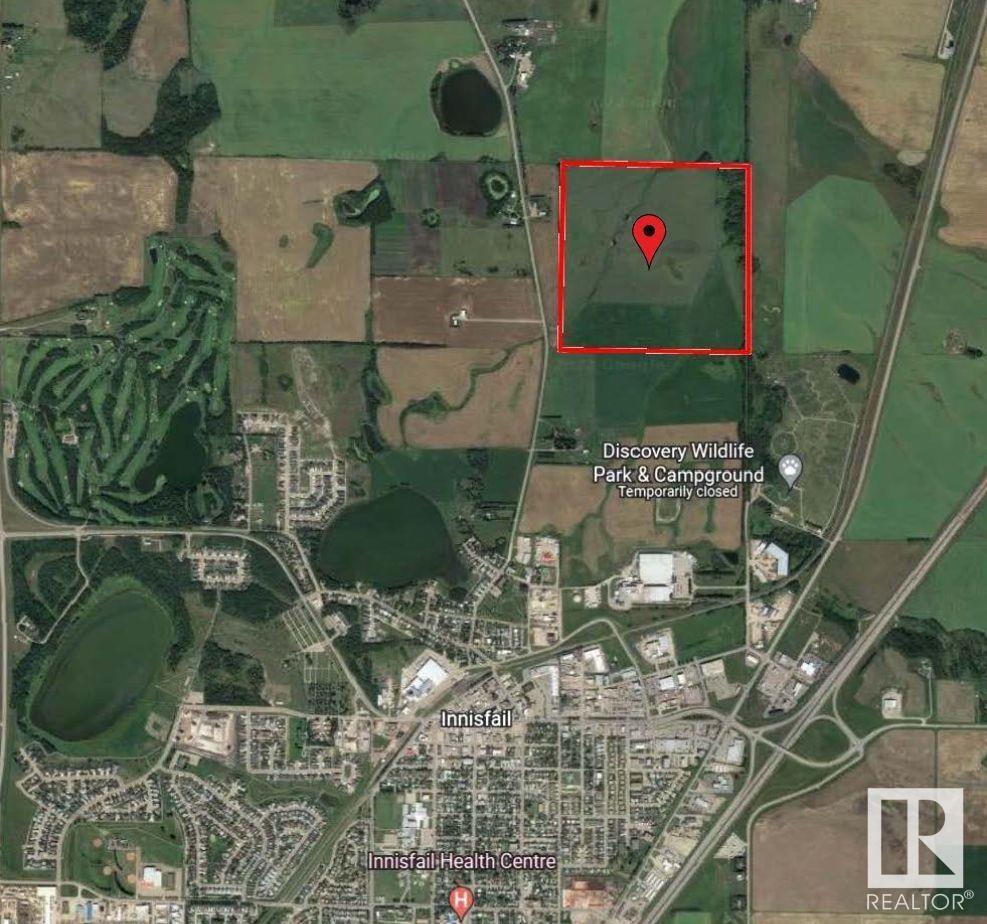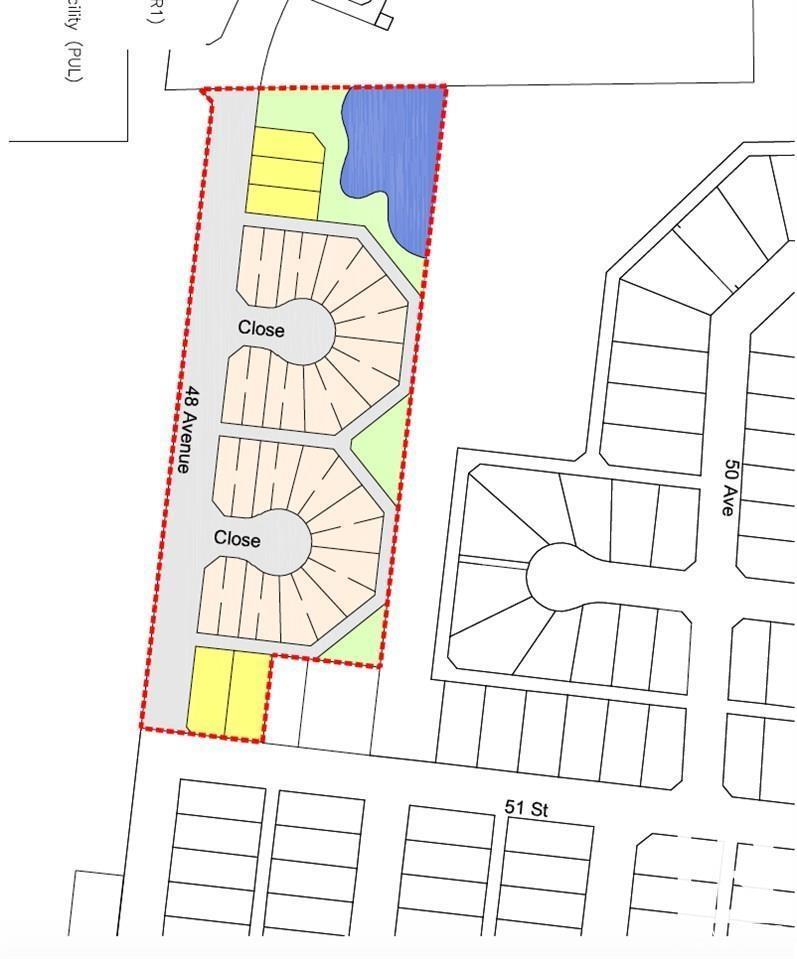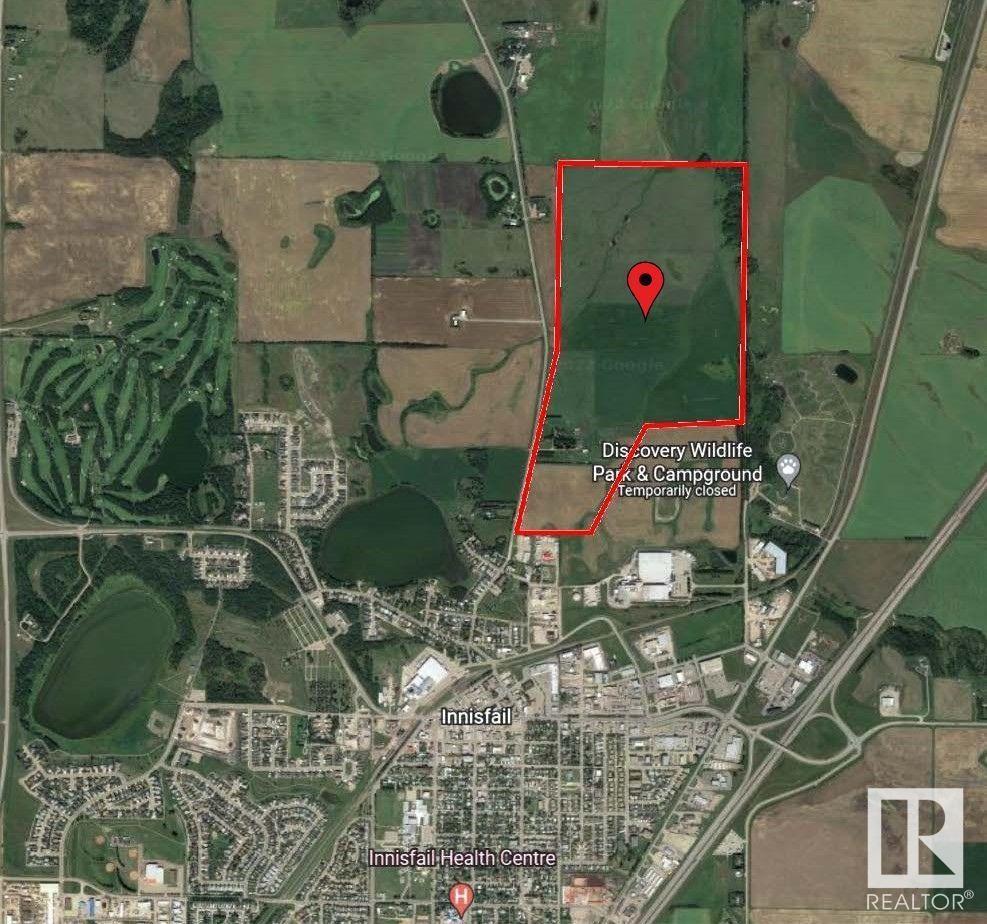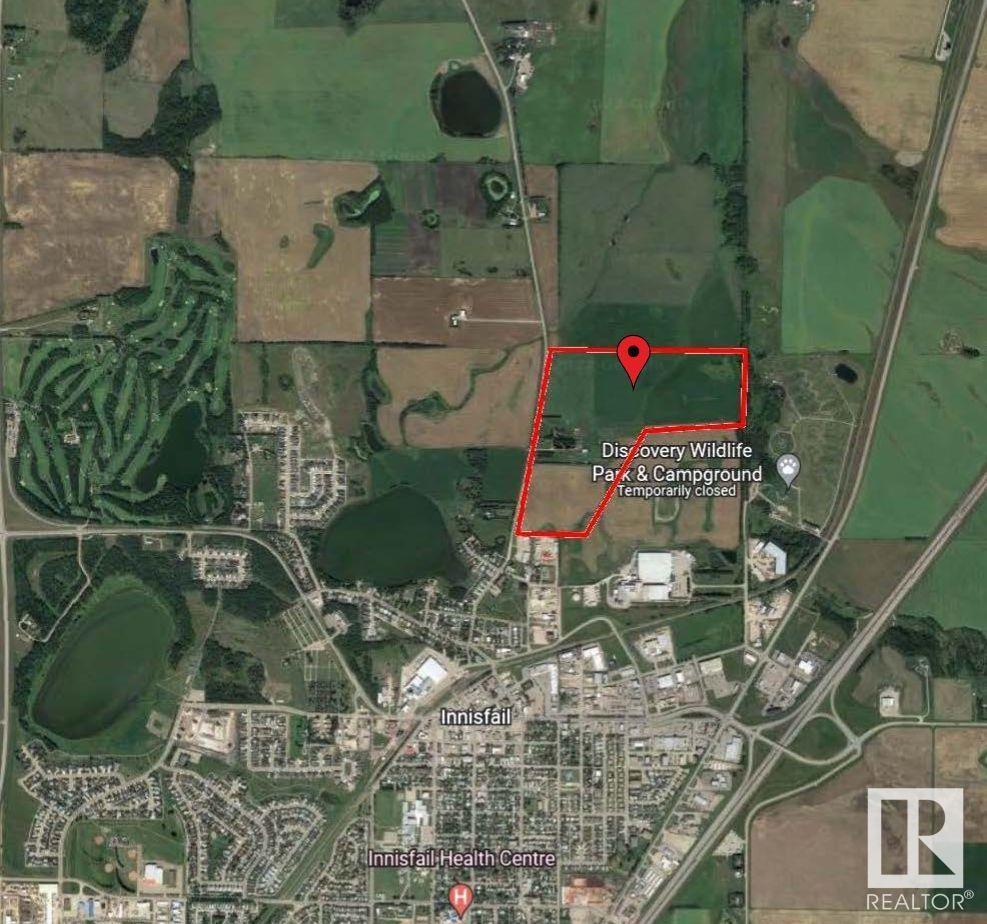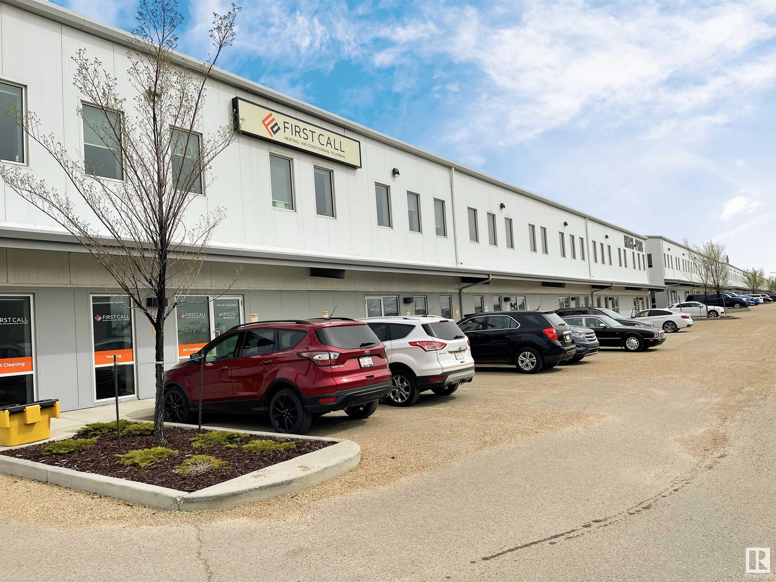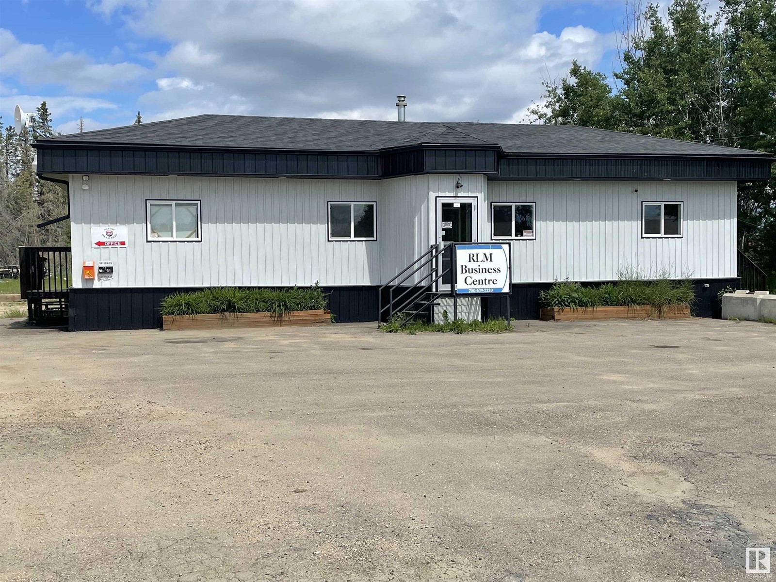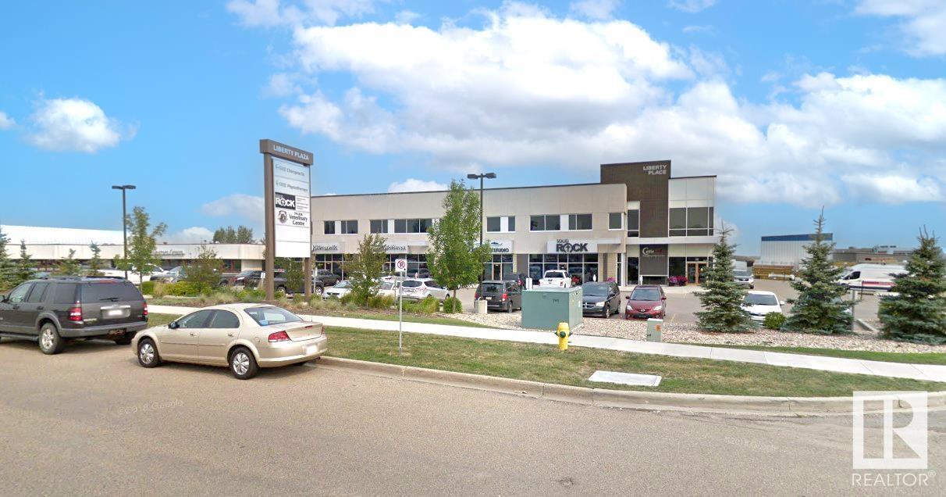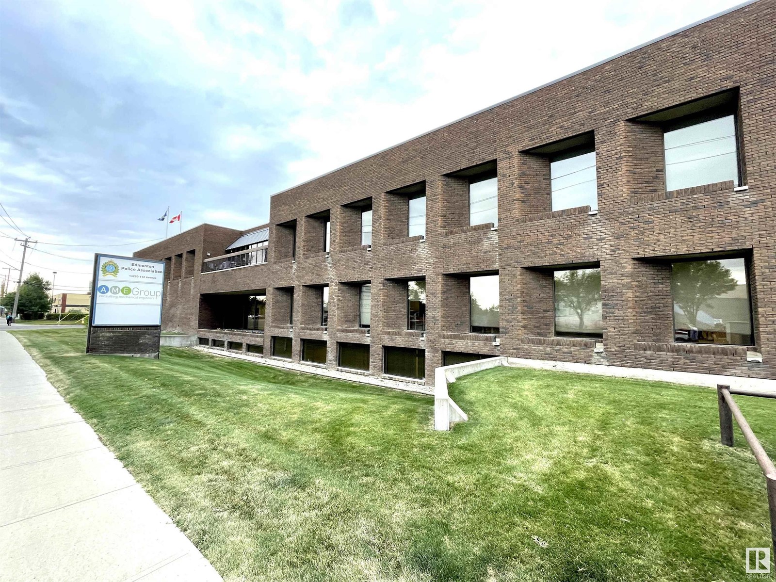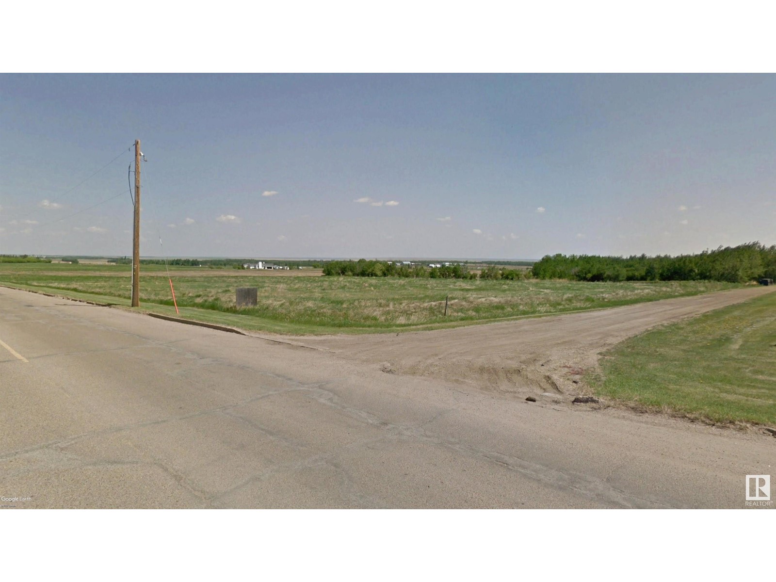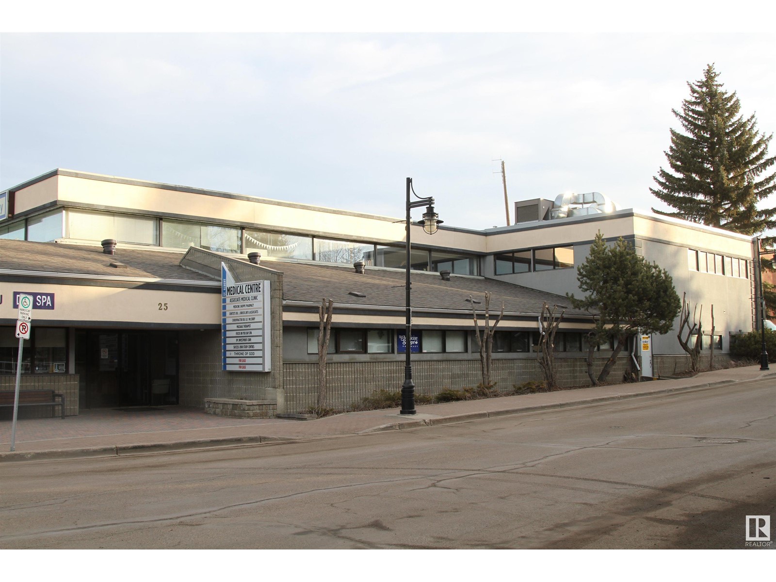6 Mcleod Av
Spruce Grove, Alberta
Bare land ready for development! Great opportunity to build commercial building for end user or income generating on this 0.67+/- acre parcel. Located along Spruce Grove's busy McLeod Avenue, a block off of Highway 16A. Easy access from both Highway 16 (via Jennifer Heil Way) & Highway 16A. McLeod Avenue sees an estimated 9,000 +/- vehicles pass per day allowing for great exposure while Highway 16A has an estimated vehicle count of 30,000+/- per day. Property is located across from multi-family residential complex. Nearby businesses include Home Depot, Superstore, TD Bank, Canadian Brewhouse, KalTire and RBC Bank. Permitted uses include: retail, professional/office, personal service, eating/drinking establishments. Zoned C2 - Vehicle Oriented Commercial. (id:63502)
Royal LePage Noralta Real Estate
18 Centre St
Derwent, Alberta
MOTIVATED SELLER! Move out of the hustle & bustle of the city to this friendly rural community of Derwent where opportunity abounds. Centrally located in East Central Alberta between Two Hills, Vermilion & Elk Point, this community borders Hwy 45 and offers privacy and great quality of life. Start your own restaurant or business in this well-maintained building on Centre Street which was operating as a cafe until March/20 (Covid-19). The 1736 sq.ft. building with full cement basement features retail space, 2 large display windows, 26 seat restaurant with tables/chairs, counters, kitchen with appliances, stainless steel prep tables, office/board room and 2 bathrooms. The building has seen many upgrades over the past few years, including plumbing, electrical, drywall & insulation, heating, metal roof and much more. This property would also make great living accommodations (permitted use) with a little re-design. Older garage included. Priced for quick sale! 2024 Taxes only $695.21. GST may be applicable. (id:63502)
Lakeland Realty
6360 C & E Tr
Innisfail, Alberta
160 Acres of PRIME Industrial Development Land on the Leading Edge of Innisfail’s NASP. This Unique Property is an Excellent Investment and Development Opportunity. With allocation for Industrial purposes and directly connected to North Innisfail and all Municipal Service Connections, it’s an ideal parcel. While the land is currently serving Agricultural & Cattle needs, it is Zoned RD (Reserved for Future Development) within Innisfail’s current NASP and is an Integral Main Component to the Expansion in the town of Innisfail. It’s a very Rare Investment Opportunity in a Community Poised for Expansive Growth! This parcel of land can be sold in conjunction with the adjoining South 110-Acre Parcel listed at $3,200,000 (id:63502)
Century 21 All Stars Realty Ltd
4810 51 St
Bruderheim, Alberta
Serviced land ready for development. Located in the town of Bruderheim. 7.44 acres parcel, has a development plan prepared by Stantec engineering. This serviced land is a prime location in the heart of Bruderheim Alberta, perfect for residential development.It has an area structure plan already prepared by Stantec engineering. (id:63502)
Maxwell Polaris
6360 C & E Tr
Innisfail, Alberta
270 Acres of PRIME Industrial Development Land on the Leading Edge of Innisfail’s NASP. This Unique Property is an Excellent Investment and Development Opportunity. With allocation for Industrial purposes and directly connected to North Innisfail and all Municipal Service Connections, it’s an ideal parcel. While the land is currently serving Agricultural & Cattle needs, it is Zoned RD (Reserved for Future Development) within Innisfail’s current NASP and is an Integral Main Component to the Expansion in the town of Innisfail. It’s a very Rare Investment Opportunity in a Community Poised for Expansive Growth! This land can be sold in 2 separate parcels comprised of the South - 110 Acre Parcel at $3,300,000 & the North - 160 Acre Parcel at $4,500,000. (id:63502)
Century 21 All Stars Realty Ltd
6360 C & E Tr
Innisfail, Alberta
110 Acres of PRIME Industrial Development Land on the Leading Edge of Innisfail’s NASP. This Unique Property is an Excellent Investment and Development Opportunity. With allocation for Industrial purposes and directly connected to North Innisfail and all Municipal Service Connections, it’s an ideal parcel. While the land is currently serving Agricultural & Cattle needs, it is Zoned RD (Reserved for Future Development) within Innisfail’s current NASP and is an Integral Main Component to the Expansion in the town of Innisfail. It’s a very Rare Investment Opportunity in a Community Poised for Expansive Growth! This parcel of land can be sold in conjunction with the adjoining North 160-Acre Parcel listed at $4,500,000 (id:63502)
Century 21 All Stars Realty Ltd
#530 280 Portage Cl
Sherwood Park, Alberta
3,175 sq.ft office/warehouse space. Storage yard space avaialble for lease. Grade level loading door 12'x14'. 2 stage sump. Minimum 20' clear ceiling height, 30' ceiling height at the peak. (id:63502)
Nai Commercial Real Estate Inc
102 63310 Rge Rd 423
Rural Bonnyville M.d., Alberta
Prime location close to Cold Lake on an over 1 acre parcel. Property consists of a trailer that has been converted into office spaces. There is currently a reception area with 6 offices in the front of the building - with 4 offices currently rented out. There is a common kitchen/staff room and a bathroom as well. The back half of the building has been converted into a rooming house with 7 bedrooms, a kitchen, communal sitting area and a shared bathroom with shower. Continue to use it as it currently is, or make it your base of operation! (id:63502)
Royal LePage Northern Lights Realty
#112 111 Broadway Bv
Sherwood Park, Alberta
2,400-2,850 sq.ft retail/office space located on Broadway Boulevard in Sherwood Park. Other professional tenants include: Core Wellness and Chiropractic, Drift Float Studio & Massage, Celtic Management, Park Veterinary, and Investors Group. Located near Windsor Plywood, Align Orthodontics, and the Bethel Transit Terminal (id:63502)
Nai Commercial Real Estate Inc
14220 112 Av Nw
Edmonton, Alberta
• 2 spaces available - 1,113 sq.ft. or 2,066 sq.ft. • Tenants have access to common area lounge, auditorium and 4 secure levels of parking • Lower Level is open concept available immediately • Second floor is currently shell space ready for interior improvements • High level of security • Recently upgraded elevator • Quick access to Yellowhead Trail, Stony Plain Road and St.Albert Trail • Parking ratio is approximately 5 stalls per 1,000 sq.ft. (id:63502)
Nai Commercial Real Estate Inc
Cookson Ave 47 St
Tofield, Alberta
These undeveloped lands are currently leased out for hay production. Northeast Tofield ASP encourages Medium and High Density housing. Trunk sewer line exists through the SE corner of the parcel. Adequate water distribution capacity from towns existing water system according to municipality. Services by extension of electricity, natural gas, telecom and cable services present at adjacent site. (id:63502)
Nai Commercial Real Estate Inc
#110 25 St. Michael St
St. Albert, Alberta
2,089 sq. ft. of main floor office/showroom open area space. Located in downtown St. Albert. Flexible space can be for physio, personal training, medical related,counselling, office, or multi-purpose use. (id:63502)
Bermont Realty (1983) Ltd
