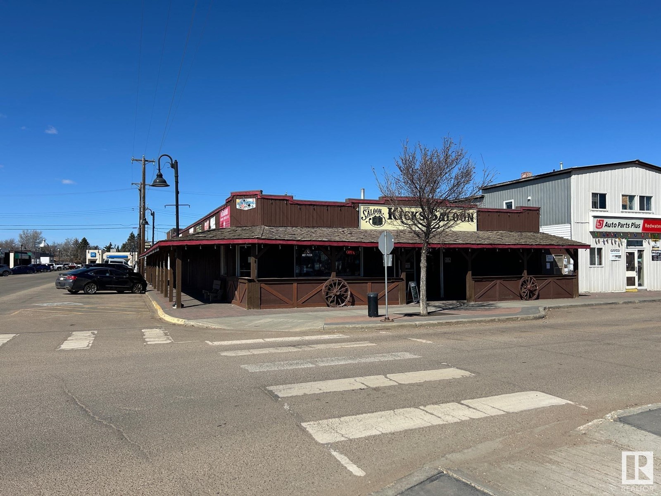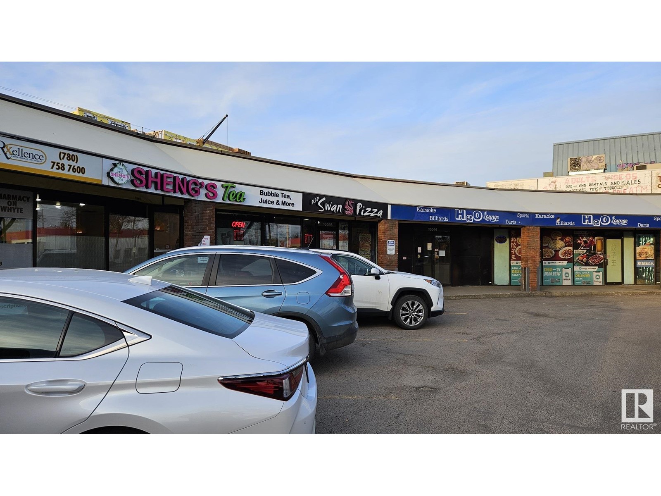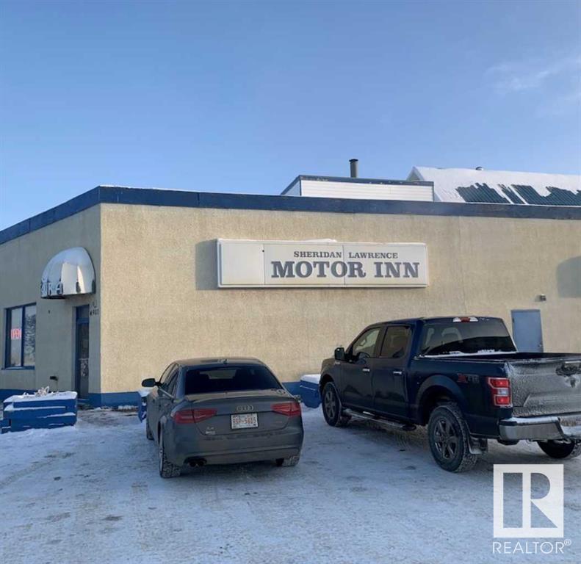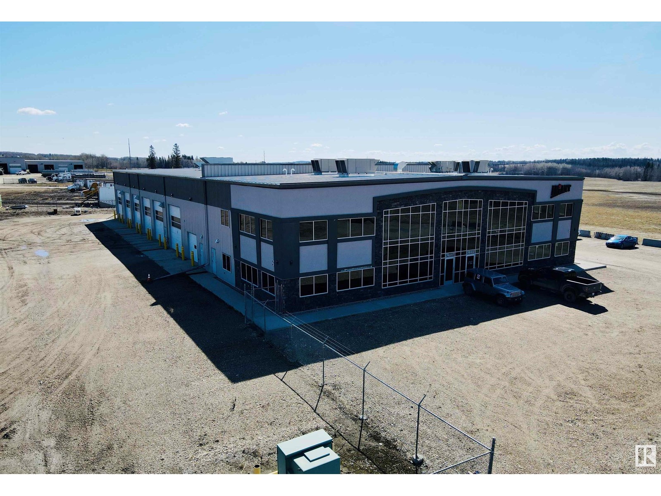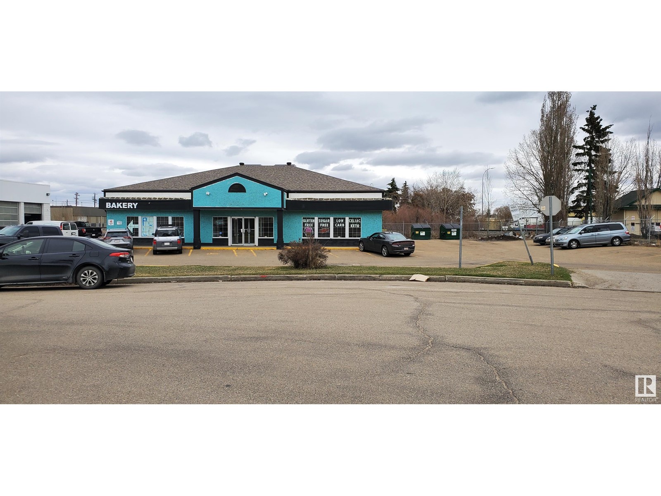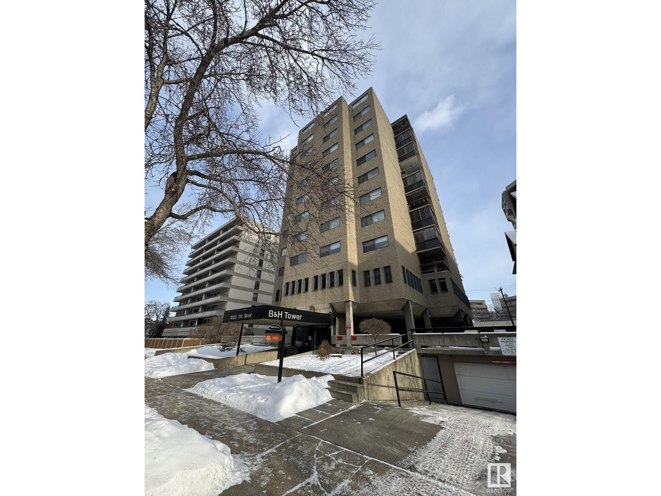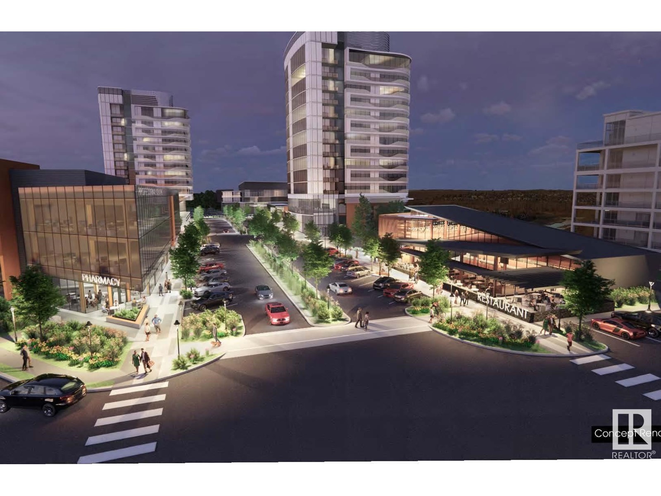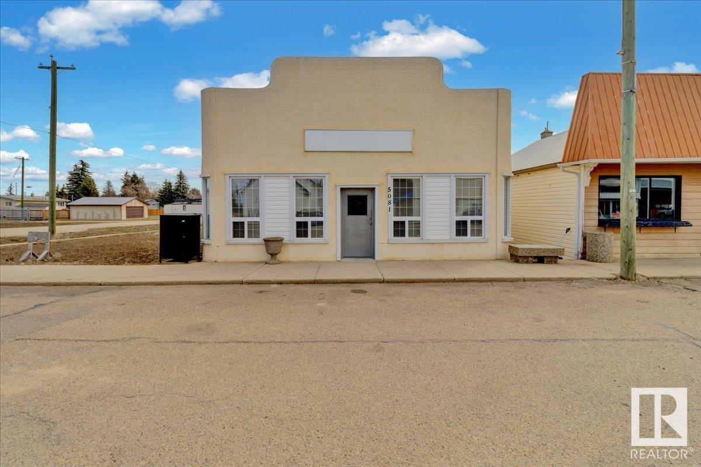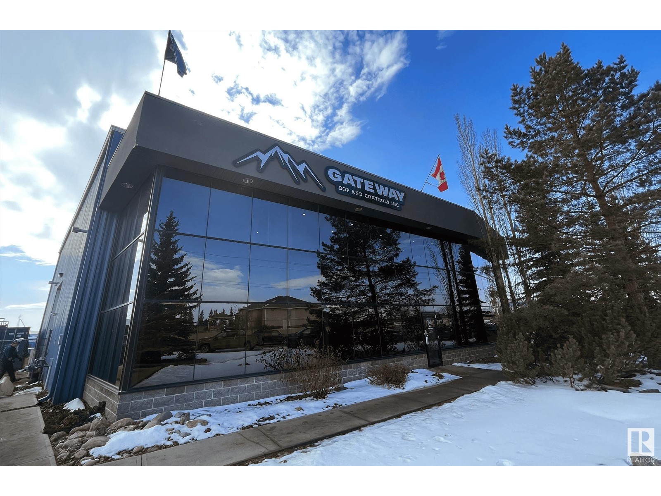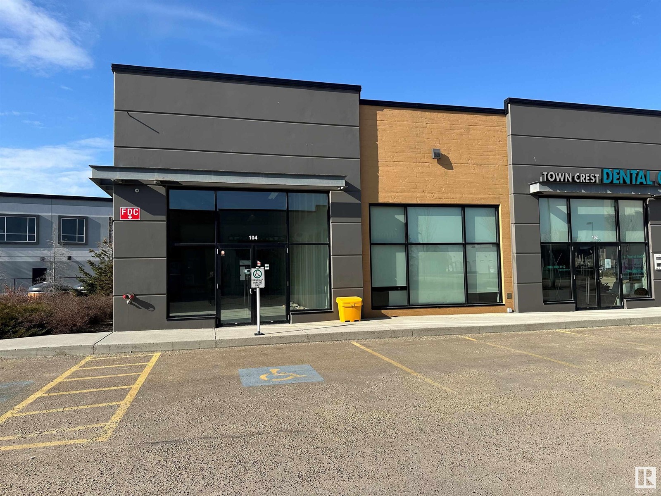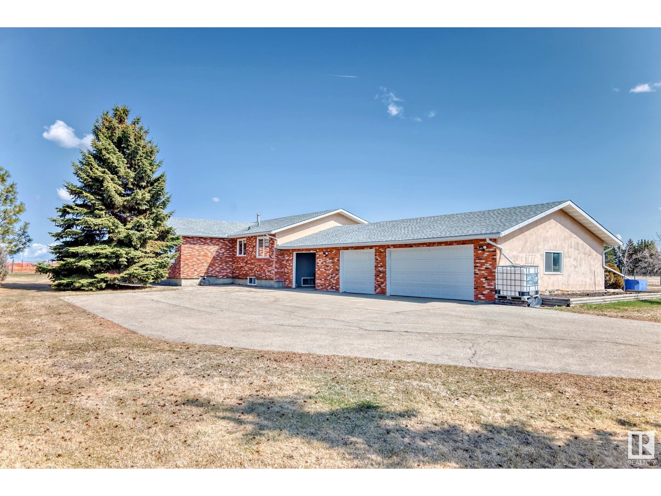4820 49 Av
Redwater, Alberta
Investors take a look leased building with a business that has been operating for 25 years. Loads of upgrades over the years. Great return 2 years left on present lease and 5 year renewal option. Local restaurant, night club, with great reputation has been the tenant for 25 years and still going strong. (id:63502)
RE/MAX Edge Realty
10048 82 Av Nw Nw
Edmonton, Alberta
Bubble tea business opportunity located in a Convenience Neighborhood strip mall. There are plenty of free parking spaces for its customers. The next owner has the option to continue similar business or convert to another business of his choosing. The area has densely populated residential at the back of the shopping center with a busy convenience store and pub in the same complex. (id:63502)
Initia Real Estate
4901 River Rd
Fort Vermilion, Alberta
18 Unit Motor Inn on the banks of the beautiful Peace River. The hotel has a restaurant and lounge with eleven VLT's. Rooms are air conditioned, equipped with premium bedding, coffee makers, refrigerators, and microwaves.The immediate trading area is just under 10,000 +/- which includes High Level (50 min) and La Crete ( 30 min ). Both towns have approximate populations of 4000. Some specifications will need to be verified. we love to cooperate and all applicants and their agents will have to sign a Non- Disclosure, Non-Circumvention Agreements to receive confidential information. (id:63502)
Royal LePage Noralta Real Estate
2705 64 St
Drayton Valley, Alberta
Conveniently located in Brazeau Business Park in Drayton Valley, this property offers 2,467 sq ft of office space with options for drive through shop use (two, 100'x22' bays with 16'x16' overhead doors), and a gated/secured yard. The FURNISHED office space has 4 offices, storage, a washroom, and a kitchen area. Additionally, a full drive-thru wash bay - 100'x25' is available for use. The office space includes half the upstairs portion of the building. (id:63502)
Century 21 Hi-Point Realty Ltd
4503 Gateway Bv Sw
Edmonton, Alberta
Excellent exposure on prime location of high traffic on busy Gateway Blvd (103st) surrounded by hotels, restaurants and superstore. Former Humpty's Restaurant and Sugar Free plus more. 2RTU(Roof top units-HVAC) and/MUA(Make-up Air) in 2021. (id:63502)
Maxwell Polaris
#100 10155 114 St Nw
Edmonton, Alberta
This offering consists of 4,905 square feet of fully built out professional office space on the second floor of B&H Tower. Encompassing the entire floor, it features a reception area, multiple private offices, a meeting room, a boardroom, a large bullpen, two washrooms and a kitchenette. Also included are four assigned parking stalls – two above ground and two underground. B&H Tower is an established building with two modernized elevators, and an updated front lobby with secure access for employees and customers. Situated in the Oliver neighbourhood, the property benefits from being located on 114 Street near Jasper Avenue, with close proximity to the downtown core. B&H Tower has walkable access to dining, cafes, and shops, is well-connected by public transit, and close to MacEwan University, Rogers Place and the River Valley. (id:63502)
Comfree
#116-117 260 Riverbank Ld
St. Albert, Alberta
Welcome to Riverbank Landing! Opportunity to lease main floor commercial/retail units in St. Albert's most exciting mixed use development on the banks of Sturgeon River. Two units ranging from 967 sq.ft. up to a total of 2,104 sq.ft. contiguous available (including CORNER UNIT). Located in Building 2, a 14-storey residential condominium building. Development will offer high walkability and foot traffic. Oversized sidewalk with covered overhang throughout to accommodate shop spillover and patios. High ceilings (20') with mezzanine permitted. Occupancy currently estimated for Q4 2025. Property is currently under development - not currently titled. Artist renderings are shown for illustrative purposes and may not be exact. (id:63502)
Nai Commercial Real Estate Inc
0 Na Nw
Edmonton, Alberta
Are you a Pharmacist looking to own a clinic-style pharmacy with minimal overhead? This is your opportunity to own a turnkey pharmacy in Edmonton, offering a good location with high foot traffic. KEY FEATURES: * Pharmacist-Led Clinic Model: Set up for clinical consultations, medication management and personalized patient care. * Travel Clinic set up with yellow fever designated center. * Compounding Room set up: Opportunity to start compounding business as well. * Turnkey Operation: Fully equipped with modern pharmacy essentials and ready to operate from day one. * Low Operating Expenses. * Prime Location. Great business opportunity for Pharmacist Entrepreneurs looking to buy the first business or to expand the Portfolio. (id:63502)
RE/MAX Excellence
5081 50 St
Waskatenau, Alberta
Looking for space for your new business...Fully renovated commercial building that is wheelchair accessible. Located on the main street of Waskatenau on a large Lot. Only 1hr North of Edmonton & 20 mins to Redwater. Lots of parking available...well maintained throughout with numerous upgrades. Insulation, drywall, paint, wiring, lights, vinyl windows & doors. New Central AC, High Efficiency Furnace & Hot Water Tank! Shingles have been redone as well. Once inside the building you will be impressed by how immaculate it is. Heigh ceilings, front retail space, 2 large offices, 2pc bathroom & utility room. There is potential to apply for mixed-use and use it as your residence as well. Large back yard with alley access. Brand New School is being built, starting to brake ground this year. Excellent location for a Candy Store, Coffee Shop, Office Space, etc. This is a great community to work & live in! GST maybe applicable. (id:63502)
RE/MAX Edge Realty
6707 46 Av
Ponoka, Alberta
Freestanding Industrial building! Welcome to this 2002 built free standing industrial building featuring, 2,972 square feet of attractive office area spread out over two floors,5,625 square feet of warehouse space, 5 Over head doors, 10-ton Crane,2 acres of expansive parking and easy access to the QE II Highway. (id:63502)
Square 1 Realty Ltd
#104 119 Town Crest Rd Nw
Fort Saskatchewan, Alberta
This DRIVE_THRU unit is last remaining unit to lease in this Busy Plaza (Town Crest Plaza). Unit is around 2000 square feet and anchored by food and professional users. The location is walking distance to a transit center, multiple hotels, a High School, Dow center and sports facilities/fields. The unit boasts of a double glass door, broad windows and ample parking. Ideal Tenants are- a coffee and beverage shop, Drive Thru QSR, Restaurant, General Medical Practice, Physio therapist, Chiropractor, Massage, Insurance and Financial Planner, optometrist, Yoga Studio, Gym, Tutoring Centre or any other business that would fit well with existing Tenant mix. (id:63502)
RE/MAX Excellence
1850 232 Av Ne
Edmonton, Alberta
Looking for HAPPINESS? 19.5 acres of prime country living and future developable land in the Edmonton Energy and Technology Park. This hobby farm is fenced with several outbuildings and animal corrals that have accommodated chickens, sheep, cattle, and even a donkey and llama. The best part of this country living is you are still in Edmonton with agricultural zoning and lower taxes. The custom built 2643 square foot bungalow has 5 bedrooms and 3 bathrooms on the main floor with direct access from breezeway to triple garage. A partially finished wide open basement has a separate entrance with an extra room and full bathroom. All this surrounded by mature trees with a large garden, flower beds, and a paved driveway. This is a one of a kind gorgeous property. (id:63502)
Royal LePage Arteam Realty
