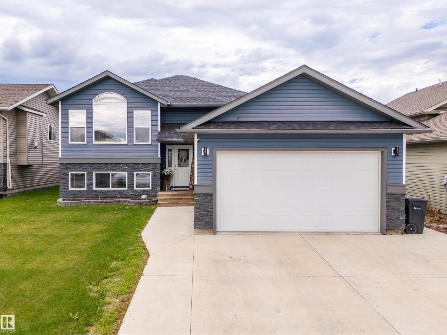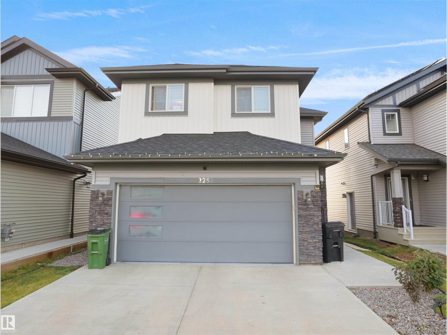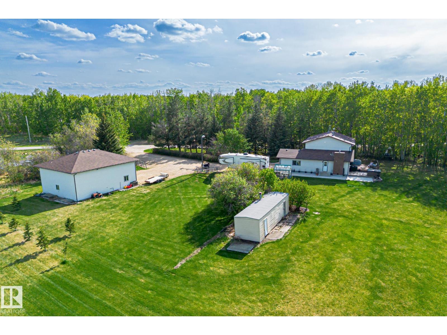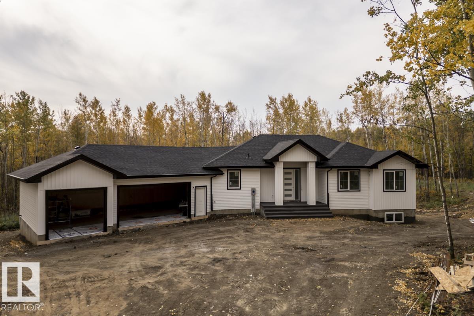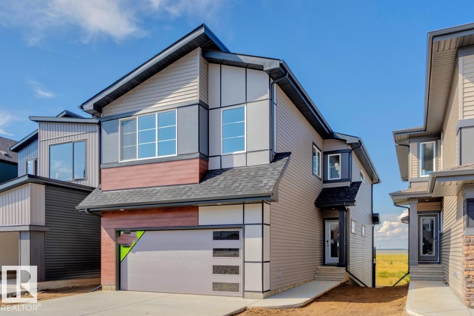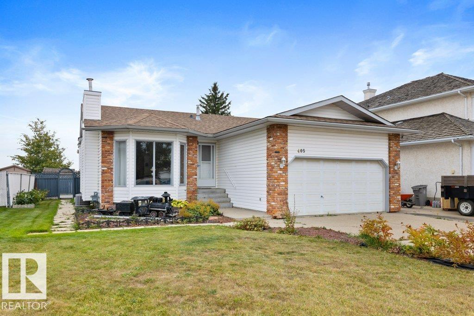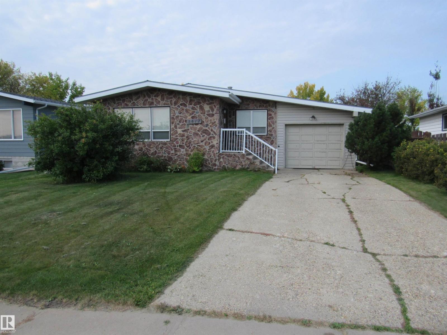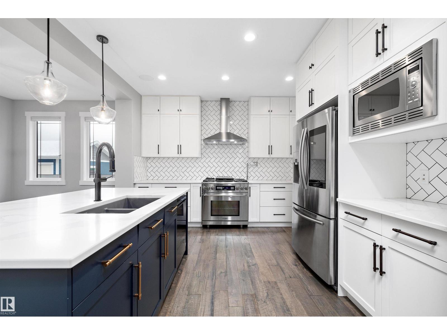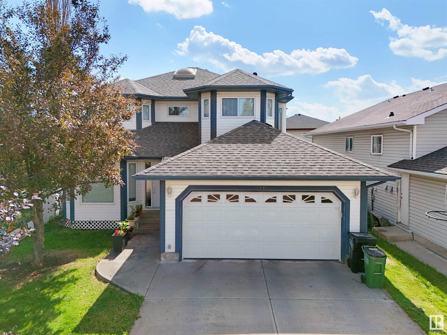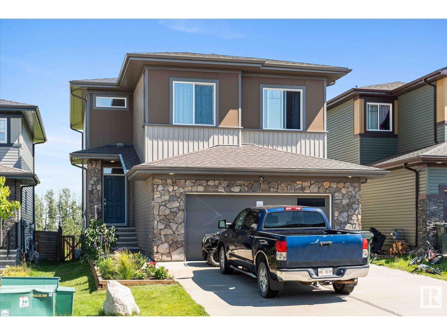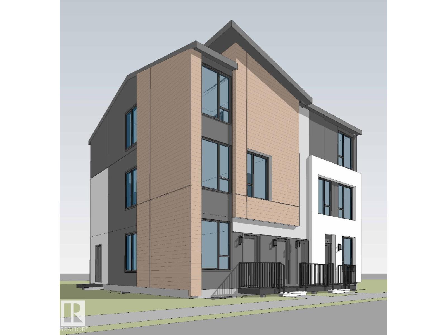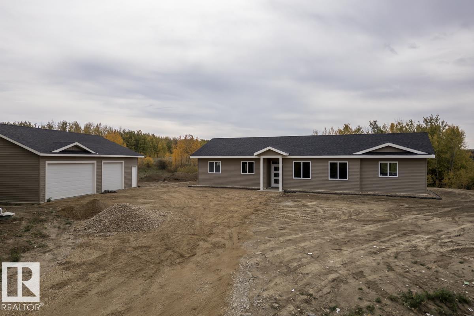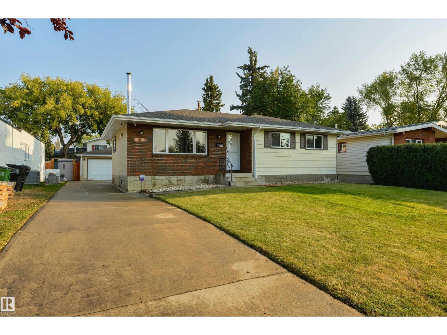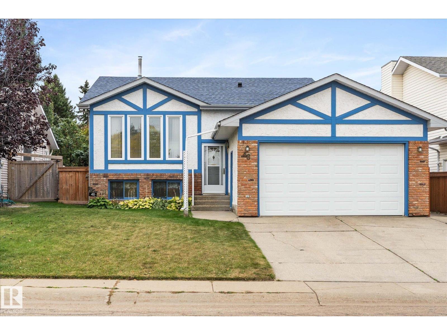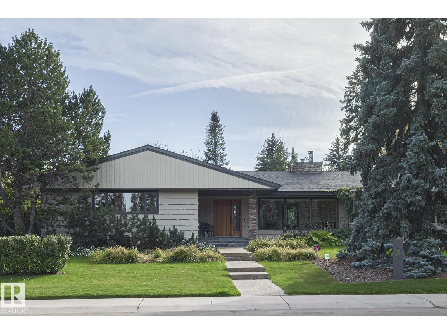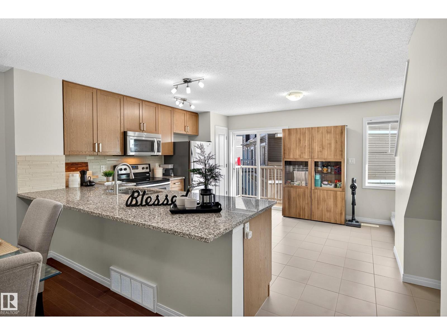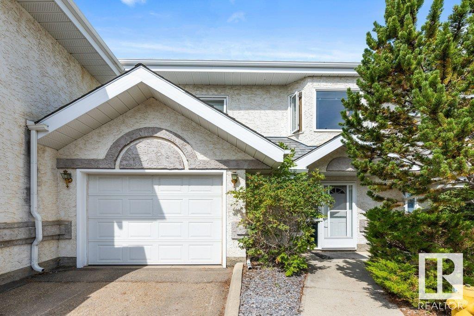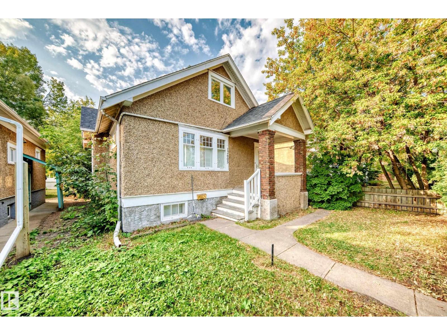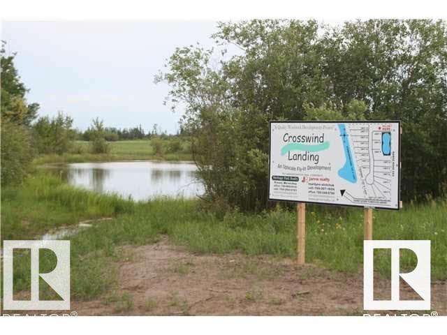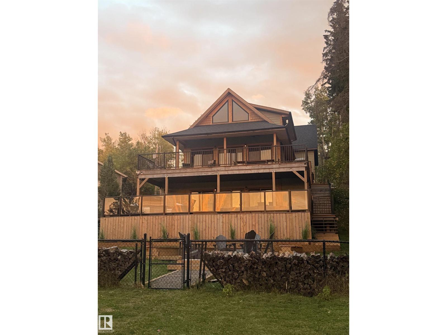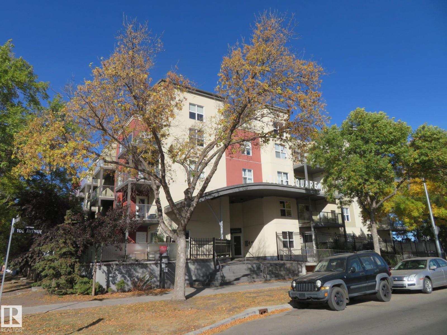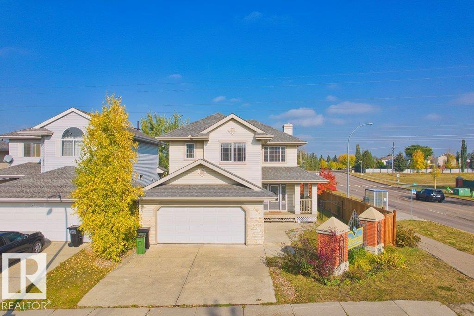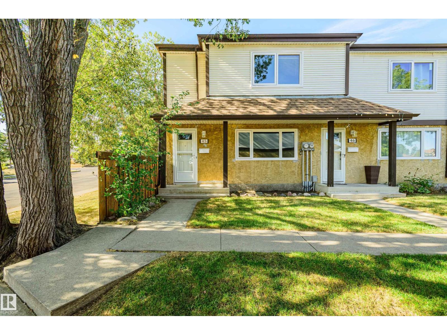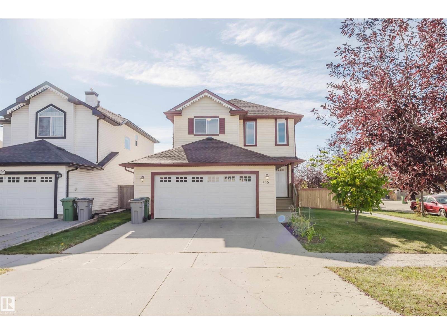4924 58 Av
Cold Lake, Alberta
Welcome to The Meadows— Perfectly situated in a desirable, family-friendly neighborhood just moments from parks, schools, and shopping, this home has been extensively renovated to deliver a truly elevated living experience. Step inside to a grand open-concept layout, where vaulted ceilings and expansive windows flood the living, dining, and kitchen spaces with natural light. The designer kitchen is a centerpiece, showcasing striking black stone countertops, a statement herringbone backsplash, custom hardware, upgraded lighting, and new appliances. Throughout the home, fresh paint, refined flooring with upgraded trims, and beautifully reimagined bathrooms create an atmosphere of sophistication and style. The fully developed lower level extends the home’s luxury with three additional bedrooms, a sleek 3-piece bathroom, and an expansive family room. The heated double attached garage rounds it off. Every detail in this residence has been thoughtfully curated, resulting in a home that feels timeless. (id:63502)
RE/MAX Platinum Realty
2258 57 St Sw
Edmonton, Alberta
Single family home with double attached garage in the desirable community of Walker Lakes. This Coventry-built 1650+ sq. ft. property offers a separate entrance to the basement, complete with an in-law suite. The main kitchen is upgraded with quality appliances and complemented by a spice kitchen with gas stove. Features include oversized bedrooms, a bonus room, premium laminate, tile finishes, and custom cabinetry. A newly built deck and spacious backyard back onto a quiet green space with no rear neighbors. The Double Car garage provides plenty of space, and the home shows like new—well cared for and move-in ready. Located near schools, parks, and everyday amenities, with quick access to Anthony Henday. A modern, versatile home that checks all the boxes. (id:63502)
Century 21 Smart Realty
14-54006 Rge Rd 274
Rural Parkland County, Alberta
Welcome to this beautifully upgraded acreage in desirable Panorama Heights—just minutes from Spruce Grove! Set on 2 treed acres, this fully finished 4-bedroom, 4-bathroom home offers comfort, style, and space for the whole family. Enjoy year-round comfort with central air conditioning and peace of mind with an upgraded septic treatment system. The spacious layout includes quality finishes throughout, a bright kitchen with stunning hickory cabinets and granite counter tops. Fully developed basement. Step outside to a massive 30’ x 40’ SHOP Insulated, boarded, and heated, perfect for projects, storage, or small business use. The yard offers room to play, relax, and enjoy nature in a quiet subdivision with a strong sense of community. Located close to Muir Lake, and Muir Lake school. This home blends country serenity with city convenience. Recent upgrades, turn-key condition, and thoughtful extras make this property a rare find. Don’t miss your opportunity to enjoy acreage living at its best! (id:63502)
Royal LePage Arteam Realty
20319 Twp Rd 504
Rural Beaver County, Alberta
Beautifully designed and newly built, this stunning bungalow sits on a fully treed 5-acre parcel surrounded by conservation land, offering peace, privacy, and room to grow. The main floor impresses with 11’ ceilings in the living room, a wall of south-facing windows flooding the space with natural light, and 9’ ceilings with 8’ doors throughout. A gourmet baker’s kitchen features wall ovens and a walk-in pantry, perfect for entertaining. The layout includes 3 bedrooms and 2 full baths on the main level. Step out onto the elevated south-facing deck and enjoy serene forest views. The oversized triple attached garage is insulated and ideal for hobbies or extra storage. The fully finished walkout basement boasts in-floor heating, large windows, a spacious rec room, 2 more bedrooms, a full bath, cold storage, and generous closets. Plenty of space remains for a future shop or garden—this is country living at its finest. (id:63502)
RE/MAX River City
36 Gambel Lo
Spruce Grove, Alberta
This stunning WALK-OUT home is located in an amenity-rich community, within walking distance of Spruce Grove's new Civic center and quick access to Highway 16. It offers a spacious layout with views overlooking a serene pond- NO neighbors behind you! Featuring a double front attached garage and a 12' x 10' deck. The open concept kitchen, complete with quartz counters, ample cabinetry and overlooks a cozy great room with a sleek 50 linear fireplace. Additional highlights include luxurious primary bedroom with dual vanities and a smart home system for added convenience. Enjoy stylish finishes throughout, including luxury vinyl plank flooring and advanced stain-resistant carpet. (id:63502)
Bode
405 Grandin Dr
Morinville, Alberta
Welcome to this beautifully maintained bungalow, offering a blend of comfort, functionality, and charm. As you step inside, you’ll be greeted by gleaming hardwood floors and tile throughout, complemented by large windows that fill the home with natural light. The inviting living area features a cozy gas fireplace and flows seamlessly into the open kitchen—perfect for everyday living and entertaining. The main floor hosts three spacious bedrooms, including a primary suite with a private 3-piece ensuite and direct access to a sunroom—an ideal spot to relax and enjoy your morning coffee. A well-appointed 4-piece main bathroom adds to the home’s convenience. The lower level extends the living space with a generous family room, a gas stove for added warmth, a laundry room, and a fourth bedroom—perfect for guests, teens, or a home office. Whether you’re a first-time buyer or looking for a family-friendly home, this property offers a wonderful opportunity to settle into a bright and welcoming space. (id:63502)
RE/MAX Elite
5812 - 53 St
Barrhead, Alberta
This one will check a lot of the boxes. This 1344 sq.ft. 3 bedroom bungalow is in a great location with Cecile Martin Park off the backyard. All the rooms are good sized and the home is very well maintained. The living room is particularly large. Currently the 3rd bedroom is a laundry which could stay or go as all the hook ups are in the basement as well. There is a 4 piece bath both up and down along with a 2 piece ensuite. There are two more bedrooms in the basement along with a large Rec room. This home would work for a large family or a retired couple would be quite happy here as well. Outside the backyard is fenced and has lots of room for the family along with a garden area. (id:63502)
RE/MAX Results
4229 Veterans Wy Nw
Edmonton, Alberta
Gorgeous COVENTRY BUILT 2578+ sq. ft. TIMELESS 2 STOREY plus a TRIPLE GARAGE with a 693+ sq. ft. LEGAL SUITE UPSTAIRS featuring AC & a BALCONY! STUNNING HOME offers a large traditional foyer with PARQUET TILE FLOORS & FRENCH DOORS to either the lovely LIVINGROOM with COFFERED CEILINGS or the DEN with a 1/2 bath. The SUNLIT GREATROOM offers a GENEROUS DINING AREA & contemporary WHITE KITCHEN featuring a CONTRASTING ISLAND, STAINLESS APPLIANCES with DACOR GAS STOVE, European backsplash, QUARTZ COUNTERS, BUTLERS PANTRY, engineered HARDWOOD flooring & access to the BACK DECK & YARD. Up to the BONUS LOFT/COMPUTER AREA & 2 bedrooms WITH WI CLOSETS & a 4 piece bathroom. The primary features a SPA ENSUITE with SOAKER TUB, CUSTOM SHOWER & WALK THRU CLOSET into the handy LAUNDRY ROOM. The GARAGE offers a SPACIOUS SUITE BUILT BY COVENTRY, EXTRA INCOME $$$$ or SPACE FOR EXTENDED FAMILY. The BASEMENT is a BLANK SLATE ready for your own design. LOW MAINTENANCE YARD, AC, TIMELESS EXTERIOR & PERFECT LOCATION! (id:63502)
RE/MAX Elite
2715 44a Av Nw
Edmonton, Alberta
Beautifully maintained 2-storey home nestled in a quiet Larkspur cul-de-sac. Offering over 3400 sqft of total living space, including a fully finished basement, this property is ideal for large families or those who love to entertain. Features include 5 spacious bedrooms, 2.5 bathrooms, two generous living rooms, and a chef-style kitchen with ample cabinetry and counter space. Basement Finished include a large Family/Recreation Room, Laundry room & 1 Bedroom. The oversized double attached garage provides plenty of room for vehicles and storage. There is an option to move the laundry to the second floor for added convenience. Located just minutes from Tamarack Shopping Centre on 17th Street and close to schools, parks, and transit — this home combines peaceful living with accessibility to key amenities. An exceptional opportunity to own in one of Edmonton's most welcoming communities — come see what makes this home so special. (id:63502)
RE/MAX Excellence
66 Kensington Cl
Spruce Grove, Alberta
This lovely home built by San Rufo Homes has so much to offer! The main level boasts a huge great room with 9 foot ceilings and offers a beautiful center island, corner pantry, dining area and a large living room with gas fireplace plus 2 pc bathroom and main floor laundry. Up the stairs you will find a massive bonus room with 9 foot ceilings as well. Up the split stairs there are 3 good sized bedrooms! The primary bedroom has a stunning ensuite with two sinks, shower and soaker tub plus a walk in closet. The two other bedrooms are separated by a Jack and Jill 4 pc bathroom with the rub and toilet have a door to separate them from the sink. The unfinished basement has 9 ft ceilings, roughed in plumbing and FOUR windows and is ready for your ideas. Located on a quiet street and backing a field, it's a perfect location. Easy commute to either highway and close to many amenities, trails, parks and the brand new Heavy Metal Place! Must be seen! (id:63502)
RE/MAX Preferred Choice
11641 125 St Nw
Edmonton, Alberta
New 8 units on 2 buildings with high quality construction. 4-3 bedroom units, 2-2 bedroom, and 2-1 bedroom. Well located in highly desirable community of Inglewood. Excellent projected rental returns. Under construction with August 31, 2025 completion. (id:63502)
Loris Realty Group Ltd
#60 50106 Rr 200
Rural Beaver County, Alberta
Discover quiet country living in this stunning bungalow located in the desirable Kingsway Estates subdivision of Beaver County. This beautifully designed home offers 3 spacious bedrooms, 2 full bathrooms, and in-floor heating throughout for foot warming comfort. The oversized primary suite provides a luxurious retreat, perfect for relaxing after a long day. Step outside to a south-facing patio with a commanding countryside view — ideal for morning coffee or evening sunsets. A highlight of the property is the massive 1,200 sq ft garage, complete with in-floor heating, full bathroom, laundry, and wet bar — a dream space for the hobbyist, home-based business, or the ultimate man-cave. All new appliances are included, with options to tailor selections to the buyer’s preference. (id:63502)
RE/MAX River City
10524 35 Av Nw
Edmonton, Alberta
Original owner bungalow located in the desirable community of Duggan! With over 2000 sf of living space, this very well maintained home features gleaming hardwood floors and a wood burning fireplace. The main floor has a great layout with 3 bedrooms a full bath and 2 pc ensuite. The basement has a large family room, 4th bedroom and full bathroom, the perfect space for guests and older children. The property also features a large private yard and a 23’ x 24’ double detached garage, offering ample parking and storage. Recent updates include Sewer line (2025) shingles (2022), windows (2021), fence (2019) basement bath (2016). A solid, move-in ready home in a great location. (id:63502)
RE/MAX Real Estate
48 Mckean Wy
Spruce Grove, Alberta
Welcome to this beautiful, spacious, 1,233 sq ft bi-level perfectly situated across the street from McKean Park. This home offers a bright and functional layout with plenty of room for the whole family. The main floor features 2 bedrooms and 2 full bathrooms, including a primary suite complete with its own private 3-piece ensuite. The living and dining areas are open and inviting, with natural light flowing throughout. Downstairs, you’ll find a large family room, a third bedroom, another 3-piece bathroom, and an additional flex space that could easily be converted into a fourth bedroom, home office, or hobby room. Outside, the large, fully fenced yard provides plenty of space to enjoy, while the attached double garage offers convenience and extra storage. Located in a family-friendly neighbourhood and just steps from parks, trails, and schools, this home is the perfect blend of comfort and location. Updates include: Asphalt shingles - 2019, furnace - 2021, new dishwasher and stove. (id:63502)
RE/MAX Preferred Choice
13817 Summit Dr Nw Nw
Edmonton, Alberta
Unique opportunity to own this exceptional completely renovated one of a kind open concept bungalow, 111 foot wide lot facing ravine in prestigious Crestwood! Excellent craftsmanship shows throughout this well designed home! Features include spacious entry, granite faced fireplace in living room double sided for viewing pleasure to FR, formal dining room, chef's dream kitchen with top of the line appliances, sun filled breakfast nook, large master and 3 additional good sized bedrooms. Basement complete with 22' x 28' rec. room, bedroom, large laundry room, bath and tons of storage. Professional landscaping includes park like backyard with water reflecting pool and interlocking brick patio and pathways. Oversized garage with entry from garage to basement and room at side to expand into triple garage. Superb location with walking trails right out your front door, minutes to downtown and U of A. If quality and privacy are on your checklist, then this outstanding one of a kind house is waiting for you! (id:63502)
RE/MAX Excellence
#20 1140 Chappelle Bv Sw
Edmonton, Alberta
Welcome to Vista On The Park in the heart of prestigious Chappelle where this wonderful 2-storey condo townhome is ready to welcome you. Fantastic location, close to schools, park, playground, shopping, transit, PLUS enjoy all amenities associated with Chappelle Gardens and watch your family BLOOM! Charming appeal facing walking path with quaint front patio & half fence. Features 3 bedrooms, 2.5 baths & dble attached garage with man door access to home & abundance of storage/laundry room. A few steps up, you are greeted by impressive Great Room adorned with desired neutral palette & rich dark hardwood floors. Spacious kitchen showcases peninsula island with granite countertops, to-ceiling cabinetry, upscale SS appliances, pantry & lovely balcony w/BBQ gas line to enjoy your morning coffee. Owner’s suite is complete w/private 3pc ensuite & WIC. 2 add'l jr rooms & 4 pc bath. Newer carpet on upper-level. Reasonable condo fees for maintenance free living. Great opportunity for 1st time buyers & investors. A+ (id:63502)
Real Broker
#5 50 Liberton Dr
St. Albert, Alberta
Welcome to your dream hillside bungalow, perfectly situated in the charming enclave of Liberton Place. This exquisite home is a true gem, with an array of upgrades that enhance its appeal. Spacious rooms bathed in natural light. The expansive eat-in kitchen with all appliances, invites culinary creativity & joyful gatherings. Retreat to the primary suite with a full ensuite. Main floor laundry, generously sized 2nd bdrm and full bath, ensuring functionality for all your needs. The fully finished basement expands your living space with a vast recreation room, a handy 2-piece bath & ample storage for all your treasures. Venture outside to discover a newer deck nestled in your serene private garden, perfect for outdoor entertaining or quiet moments of reflection. With shops, restaurants, parks, and transportation just a stone's throw away, this home truly embodies the best of both comfort and convenience. It’s not just a home; it’s a lifestyle waiting for you to embrace! (id:63502)
RE/MAX Professionals
12605 107 Av Nw
Edmonton, Alberta
Welcome to this charming home with original hardwood floors and a fantastic Westmount location! It features 2 bedrooms, a living room, kitchen and 4 piece bath on the main floor, and 2 more bedrooms upstairs (plenty of room for your family!). In the back there is a large south facing yard for relaxing, gardening or playing, a shed, and lots of room for parking. There is also potential for building a new 2 car garage with a garden suite for future needs. In the basement of the home is a (non legal) 2 bedroom rental suite with 1 full bathroom. The location is very central, with quick access to MacEwan, Downtown, U of A, transit stop (and future LRT), restaurants, shops, cafes, and so many conveniences within walking distance. A terrific family home or investment property. You could also re-develop this property in the future to increase your rental income! Welcome home! (id:63502)
Logic Realty
7 - 59512 Rr 255
Rural Westlock County, Alberta
What a beautiful spot to build your dream home in Westlock County's upscale architecturally controlled sub-division from .14 acres to 1 acre in size that have municipal water, underground power, gas and telephone to each lot. These lots have aircraft access to Westlock Airport and it's an easy commute to Edmonton (35 minutes to St. Albert) or points north . Adjacent to Rainbow Park just 4 1/2 miles from town. Large ponds with wildlife (largest is 1800 ft long for kayak/canoeing), 1000 lovely, planted trees (2014) including Lilac, Golden Willow, Red Osier Dogwood & Laurel Leaf Willows surround the sub-division and embrace the entryway. Westlock is a full service community with modern hospital, public & private schools, shopping & recreational facilities, 18 hole golf and 15 minutes to Tawatinaw Ski hill with downhill, snowboard, tubing & cross-country skiing. Country living at it's finest. GST may apply. (id:63502)
RE/MAX Results
#23 2332 Twp 521 Parkland County
Rural Parkland County, Alberta
A lifestyle trend connects nature with lakefront views & offers a pleasant year round lake home. Jackfish Lake shares recreation, , paddleboarders, water sports, loon calls and some pretty amazing sunsets at night. This custom built one owner home offers 3 levels of coziness and outdoor living spaces in this unique 1690 sq ft plan. Vaulted pine ceilings in Kitchen & LR. Center Island provides sizable drawers for storage solutions, great window views, solid wood countertop, & natural wood trims. Two bedrooms sleep on the upper level with an open sitting area concept at the top of the staircase. Master bdrm presents sliding barn doors to the 4pce ensuite. Main floor laundry w/2 pce bath. Bsmt provides a casual sitting environment with deck access, pine feature walls & ceilings. Vinyl Planking flooring. The Hot Tub...with the perfect lakeview is 8x16' situated where the deck offers gatherings. Decks are 12x34 & 24x35. Concrete firepit sitting area with built-in storage boxes. In floor heating in basement (id:63502)
Century 21 Leading
#107 10118 106 Av Nw
Edmonton, Alberta
INVESTORS/AIRBNB,FIRST TIME BUYERS, STUDENTS ALERT ! Turnkey 2 bed, 2 bath condo located just steps away from Rogers Place and the ICE District then this unit is for you! This beautiful 1125sqft corner unit has an open concept design perfect for entertaining. Kitchen complemented with espresso cabinetry, large island, and S.S. appliances. Spacious dining room! Living room with corner gas fireplace and sliding glass door to your large patio complete with gas line for summer BBQs. Primary room offers walk-in closet and 3pc en-suite. Great size 2nd bedroom and 4pc main bath. In-suite laundry and storage room, central AC, and HEATED underground parking. Secure entrance to the building. NY style courtyard. Close to downtown core, City Center, LRT station, EPCOR Centre, Grant McEwan University, and Royal Alex Hospital. Great VALUE ! (id:63502)
Century 21 All Stars Realty Ltd
389 Heath Rd Nw
Edmonton, Alberta
Located in the sought-after community of Haddow, this 5-level split offers space, flexibility, and is among the most affordable homes in the neighbourhood. The home features 3 bedrooms and 3.5 bathrooms, with a versatile layout that provides both privacy and functionality for everyday living. Its distinct split-level design creates multiple living areas, filled with abundant natural light throughout. Recent updates within the past five years include newer shingles, furnace, hot water tank, a 2-tiered deck, and updated flooring, providing comfort and peace of mind. Conveniently situated near top-rated schools, Terwillegar Recreation Centre, shopping, dining, parks, and walking trails, with easy access to major transportation routes, this home offers an ideal balance of lifestyle and location. Don’t miss this opportunity! (id:63502)
Homes & Gardens Real Estate Limited
#45 14511 52 St Nw
Edmonton, Alberta
ELEGANTLY RENOVATED & MOVE-IN READY – Welcome to Unit 45, a beautifully finished END UNIT that blends STYLE and COMFORT in a well-managed community. This home has been COMPLETELY UPDATED with NEW FLOORING, FRESH PAINT, MODERN CABINETS, DESIGNER FIXTURES, and a full set of STAINLESS-STEEL APPLIANCES, creating a space that feels fresh, sophisticated, and TURN-KEY. The bright main floor is perfect for both everyday living and entertaining, with a welcoming living room, a dining area filled with natural light, and a modern kitchen with abundant storage. Step outside to your PRIVATE PATIO—perfect for morning coffee or evening relaxation. Upstairs, the SPACIOUS PRIMARY bedroom offers a serene retreat, joined by two additional bedrooms and a stylish 4PC bath. The finished basement extends your living space with a cozy rec area, laundry, and storage. With TWO ASSIGNED PARKING STALLS and a QUIET END-UNIT LOCATION, this home offers an ideal low-maintenance lifestyle close to PARKS, SHOPS, and TRANSIT. (id:63502)
Exp Realty
135 Rue Marquet
Beaumont, Alberta
BRAND NEW STAINLESS STEEL KITCHEN APPLIANCE PACKAGE IS INSTALLED! Discover this gorgeous fully renovated home located in the quiet Montalet neighbourhood in Beaumont. This bright and inviting 3-bedroom house features a modern kitchen with brand new stainless steel appliances, a huge island, ample cabinetry, a pantry, and extra storage. A dedicated laundry room adds convenience to your daily routine.The open-concept main floor boasts a generous dining area complete with a cozy fireplace and direct access to the deck, which includes a charming gazebo. Upstairs, you'll find three well-sized bedrooms, including a luxurious primary suite with a walk-in closet and a private ensuite. A spacious bonus room and an additional full bathroom complete the upper level. Recent upgrades include a new asphalt shingle roof and a new hot water tank, installed just 2 years ago—offering peace of mind and added value. Ideally located close to scenic pond, walking trails, shopping, and restaurants. (id:63502)
Mozaic Realty Group
