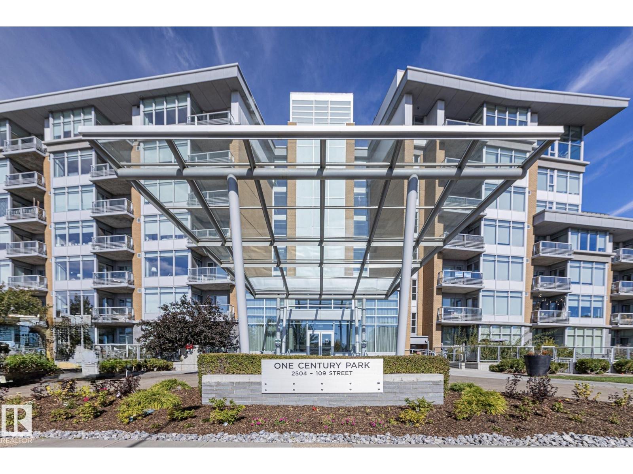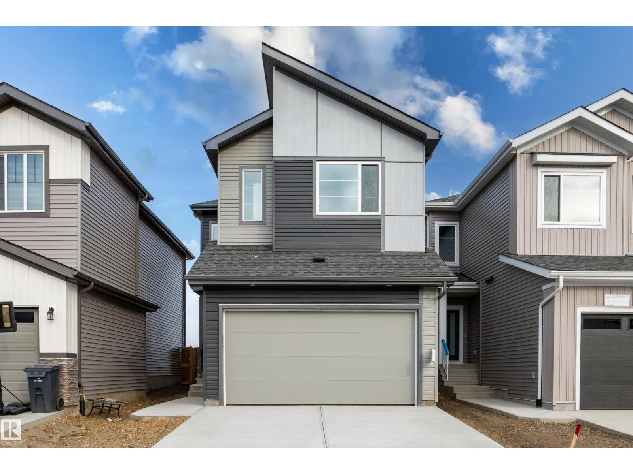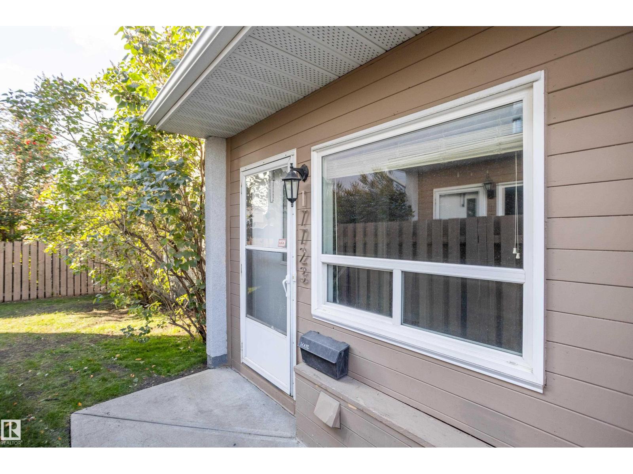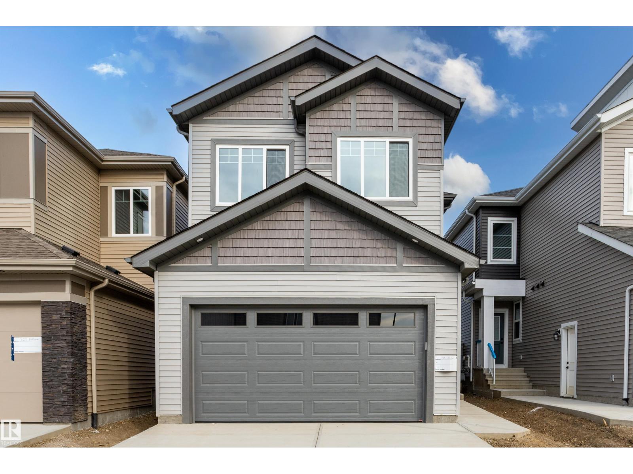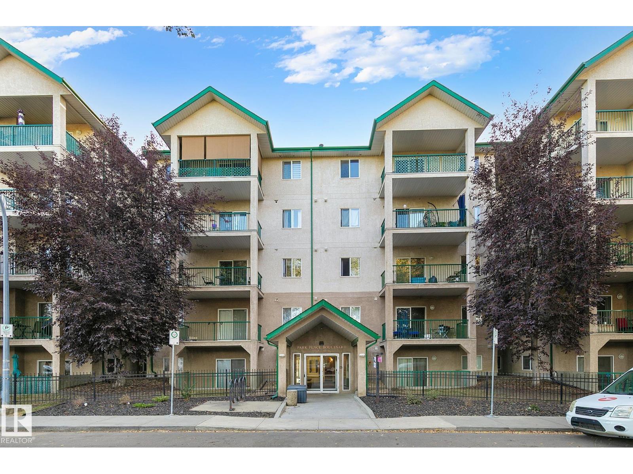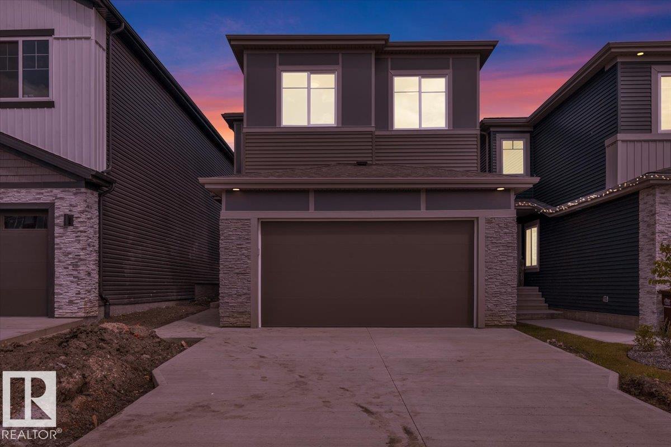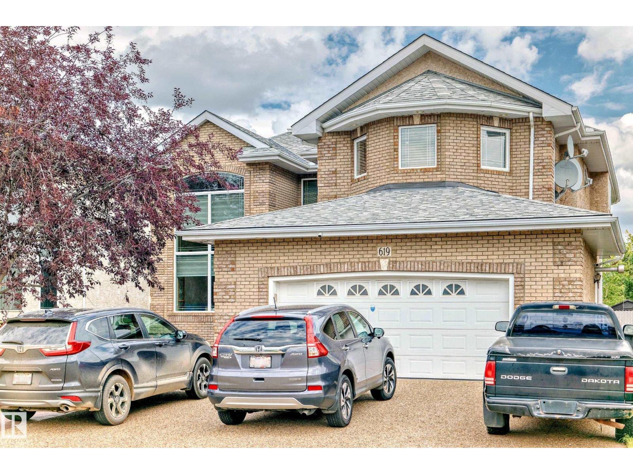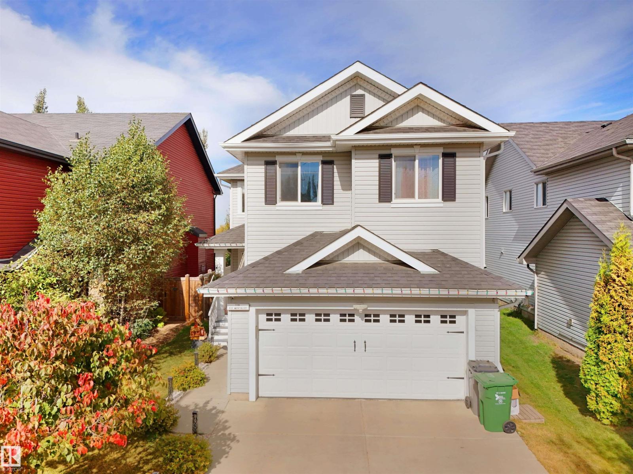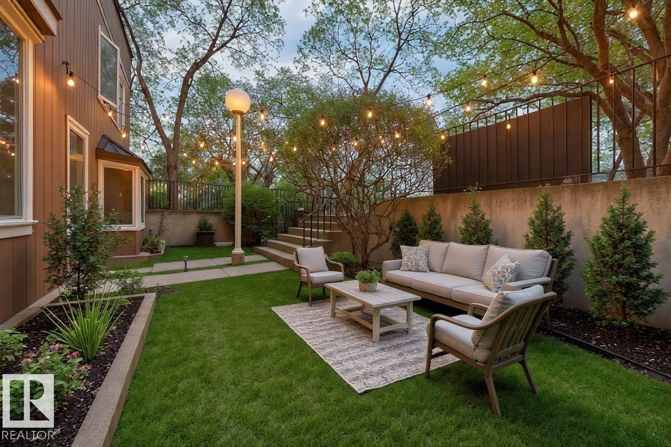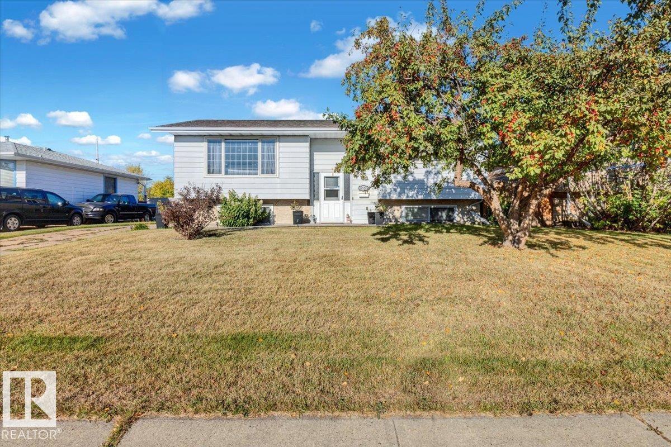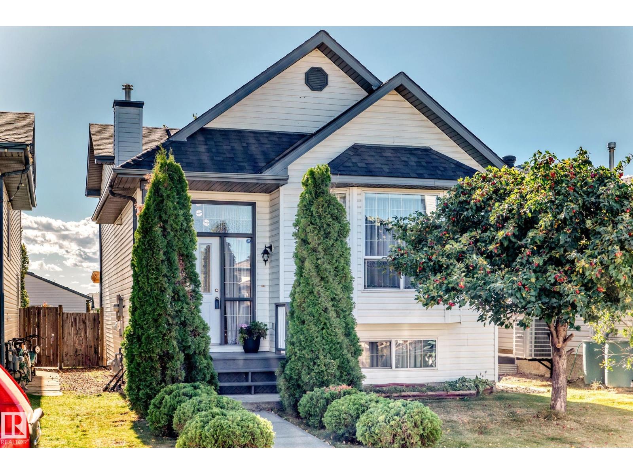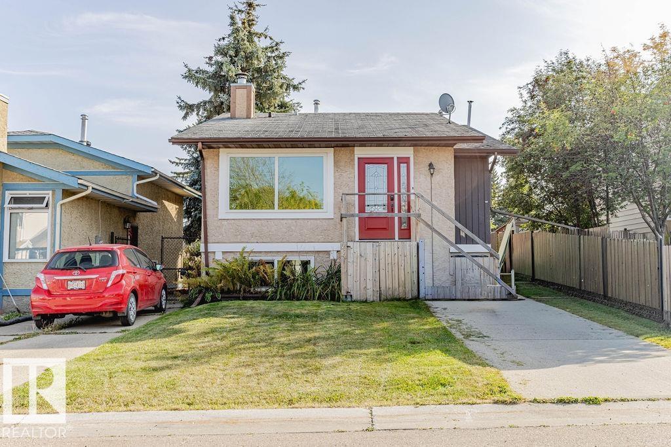#106 2504 109 St Nw
Edmonton, Alberta
This STUNNING 2 bedroom 2 bathroom condo is located in one of Edmonton's desired locations, with easy access to the LRT, major roadways, shopping, restaurants, banking and professional services. This unit comes with 2 (titled) HEATED UNDERGROUND PARKING STALLS (located side by side), titled storage cage, access to the fully equipped fitness room, a private entrance, and a large landscaped private patio with a natural gas BBQ hook up. The kitchen has stainless steel appliances, a countertop gas stove, built in wall oven and microwave and ample room for cooking and entertaining at the massive island which is completed with granite countertops. Down the hall is a laundry room with a full sized washer and dryer and a 4-piece bathroom as well as two large bedrooms. Both bedrooms are carpeted and the bathrooms are finished with marble and granite. The primary bedroom has dual closets, and a luxurious 5-piece en-suite featuring a huge soaker tub and double sinks. Be ready to be impressed by this amazing home! (id:63502)
Real Broker
325 Bluff Cv
Leduc, Alberta
Welcome to this beautifully designed 4-bedroom, 3-bathroom home located in the desirable community of Blackstone in Leduc. The main floor features modern vinyl plank flooring, 9-foot ceilings, and an impressive open-to-above living room that allows for an abundance of natural light. A main-floor bedroom and full bathroom offer flexible living options, ideal for guests or multi-generational families. The kitchen is equipped with contemporary finishes and connects seamlessly to the dining area, making it perfect for everyday living and entertaining. Upstairs, you’ll find three spacious bedrooms, including a primary suite with a 5-piece ensuite featuring a separate shower and soaker tub. The unfinished basement includes a separate entrance for potential future development. Located close to schools, parks, and amenities, this home offers both comfort and convenience in a growing family-friendly neighbourhood. (id:63502)
Sterling Real Estate
17723 95 St Nw
Edmonton, Alberta
End unit townhouse. 860ft2, 2-bedroom, 1-bathroom 2-storey in Lago Lindo. Large bedrooms, good sized fenced yard. New flooring throughout. Partially finished basement - just needs flooring and a drop ceiling. Quiet community with no through-traffic. Pet friendly condo board. Tidy condo complex with low fees! Close proxmity to walking trails around two lakes and off leash park. (id:63502)
Maxwell Challenge Realty
331 Bluff Cv
Leduc, Alberta
Welcome to this exceptional home in the desirable Blackstone community of Leduc. The main floor features two open-to-above areas, one in the foyer and one in the living room, creating a bright and airy feel. A front walk-in closet with bench and hooks provides practical storage for families. Also on the main floor are a den, a full bathroom with standing shower, a walkthrough spice kitchen, a modern kitchen with sleek finishes, and a living room highlighted by a striking feature wall with electric fireplace. Upstairs are three well-sized bedrooms, including a primary suite with a five-piece ensuite and a stylish accent wall. A versatile bonus room overlooks both the front and back of the home, enhancing the open layout. The basement includes a separate side entrance, offering excellent potential for future development. (id:63502)
Sterling Real Estate
#207 11325 83 St Nw
Edmonton, Alberta
FULLY RENOVATED! This stylish 1 bedroom condo is in a prime central location. The beautiful unit offers modern comfort & unbeatable convenience in the heart of the City. The contemporary kitchen is a showstopper with timeless white cabinetry, sleek stainless appliances, quartz counters & a peninsula with seating. The open concept living & dining area is bright and inviting, perfect for entertaining or relaxing after a long day. Brand new flooring throughout creates a clean cohesive look that compliments the fresh, contemporary design. Generous size bedroom has plenty of room for a king size bed. The 4pce bath ofdfers a tranquil escape with modern fixtures & a sophisticated aesthetic. Enjoy the added convenience of insuite laundry & an energized parking stall. Low condo fee includes heat and water. Come live in this vibrant Community just steps from shops, transit, dining, amenities & recreation. This is a place you will be proud to call home! MOVE IN! (id:63502)
RE/MAX Excellence
12 Edgefield Wy
St. Albert, Alberta
Discover this beautifully crafted home in Erin Ridge, St. Albert, offering over 2,000 sq ft of refined living on two levels. A walk-through pantry leads to a chef’s kitchen with CEILING-HEIGHT two-tone cabinetry, QUARTZ countertops with MATCHING BACKSPLASH, gas cooktop, built-in microwave, and wall oven. The OPEN-TO-BELOW living room boasts a soaring statement wall with a sleek ELECTRIC FIREPLACE framed by FULL-HEIGHT BLACK TILES and elegant spindle railings. The main floor includes a versatile den or 4TH BEDROOM and FULL BATH, while upstairs features a bonus room with feature wall design, two spacious bedrooms, a laundry room, and a stunning primary suite with room for a California king, FEATURE WALL DESIGN, and a SPA-INSPIRED ensuite with SOAKER TUB, shower, and DUAL SINKS. MDF shelving enhances all closets, and a deck extends outdoor living. A SIDE ENTRANCE offers legal-suite potential. Close to shopping, a theatre & more, this home is style, comfort, and opportunity combined. Welcome to your new home! (id:63502)
RE/MAX Elite
619 Kulway Place Nw
Edmonton, Alberta
Beautiful custom built 2 storey home with over 4500 square feet of living space! Features a fabulous open design with large rooms and a fully finished basement complete with a theatre room. Large front entrance which shows off high soaring ceilings leading to a traditional main floor with a large living room, formal dining, a spacious kitchen with a separate spice kitchen, large breakfast nook, family room and an office/den room as well as a convenient main floor laundry area. Upper floor features two massive master bedrooms complete with walk-in closets and each a 4P ensuites. Over sized two car garage. Basement is fully finished with a large bedroom, wet bar, family room and a theatre room which has a separate entrance. Recent upgrades include new shingles, triple pane windows and hot water tanks 5 years ago. New AC units 3 years ago and a new furnace within the last two years. (id:63502)
Maximum Realty Inc.
110 Rue Montalet
Beaumont, Alberta
Welcome to this beautiful home in the family-friendly community of Dansereau Meadows. The main floor offers an inviting open-to-above living room with a cozy corner fireplace. The kitchen is designed to impress with a gas stove, stylish backsplash tiles, a massive island with undermount sink and a convenient corner pantry. The bright dining area features a striking feature wall and direct access to the fully landscaped and fenced backyard—perfect for entertaining. A 2-pc bath completes the main level. Upstairs, the primary bedroom is a true retreat with its own feature wall, walk-in closet and 4-pc ensuite with corner tub & standing shower. Two additional bedrooms, a 4-pc bath and laundry at upper level add to the functionality. The basement is open for your future development. Additional highlights include a mud room, humongous foyer double attached garage, and a fully fenced yard. This is the perfect combination of comfort, style and practicality—ready for your family to move in and enjoy! (id:63502)
Save Max Edge
10520 84 Av Nw
Edmonton, Alberta
Welcome to Strathcona! Walking distance to Old Scona, U of A, Whyte Avenue, Farmer's market & river valley, this location has it all! With over 1185 sq.ft., this 2-story loft style unit boasts an open plan sure to please those looking for something extraordinary. As you enter, you are greeted with upgraded laminate in the living room with an open ceiling to the loft above. There is a gorgeous bay window overlooking the south yard, with a wood-burning fireplace for warmth & ambiance. The kitchen has stylish cabinetry, s/s appliances and flows into the living and dining areas. The upper level loft is very functional and could be used for media, fitness, work from home or an artist's studio. The primary bedroom is spacious with dual closets and a view of the beautiful trees and park. On this level you will also find a 4-piece bathroom with jacuzzi soaker, and the insuite laundry. Complete the package with two entrances, covered parking and a front yard area with seating. Boutique building with a vibe! (id:63502)
RE/MAX Real Estate
4520 49 St
Gibbons, Alberta
Your New Home Awaits! Buyers will love this home the moment they walk in – from the $30K custom kitchen with granite counters, and eat-up bar with under-cabinet lighting perfect for slow mornings or quiet evenings, to the move-in-ready condition throughout. Major upgrades include 40-yr shingles with gutter guards (2017), central A/C, brand new hot water tank (2020), and a new furnace (Fall 2024) for peace of mind. The main floor offers 2 bedrooms and a refreshed 4-pc bath. Downstairs boasts a huge rec room, laundry, 2 more bedrooms, and an updated 3-pc bath. Outside is a massive fenced yard backing onto a greenbelt, with large deck, oversized shed, and room to build your future garage. (id:63502)
Local Real Estate
2115 36 Av Nw
Edmonton, Alberta
This stylish 4-level split blends modern updates with inviting charm. The home boasts a newer kitchen (2023) with quartz counters, chic backsplash, under-cabinet lighting, and upgraded appliances. Fresh vinyl plank flooring (2024), newer paint, updated lighting, and electrical enhance the appeal. Offering 4 bedrooms, a 4-pc bath, a 3-pc bath in the basement, and custom European window coverings, it’s thoughtfully designed for family living. With a brand new roof, new hot water tank (2024), and the possibility of being a former show home, it shines inside and out. The laundry room features a sink & indoor workshop! This home is on a no thru road & flooded in natural light! Enjoy a gorgeous newly refinished large deck with pergola, spacious shed, and parking pad—ready to move in and enjoy. (id:63502)
Royal LePage Prestige Realty
44 Wellington Cr
Spruce Grove, Alberta
Welcome to this spacious and fully renovated 4 bedrooms, 2 bathrooms home with a long list of upgrades. Step inside to find a bright living room with a large picture window and a wood-burning fireplace with mantle. The brand-new kitchen features white cabinetry, pot lighting, stainless steel appliances, a vented over-the-range microwave, and garburator. The main floor boasts two bedrooms including a generous primary suite with walk-through closet and cheater door to a stunning 5-piece bathroom complete with twin sinks, quartz vanity, and a newer tub and shower. Downstairs offers two additional large bedrooms, a spacious family room, a new 3-piece bathroom with 5ft shower, and laundry area with a sink, and new washer/dryer. Recent upgrades include: new furnace with A/C, upgraded plumbing, newer hot water tank, new windows and doors, fresh paint, luxury vinyl flooring, light fixtures, plumbing, and more. Outside, you’ll find a convenient front parking pad,newer front steps, and private back yard. (id:63502)
RE/MAX Real Estate
RE/MAX River City
