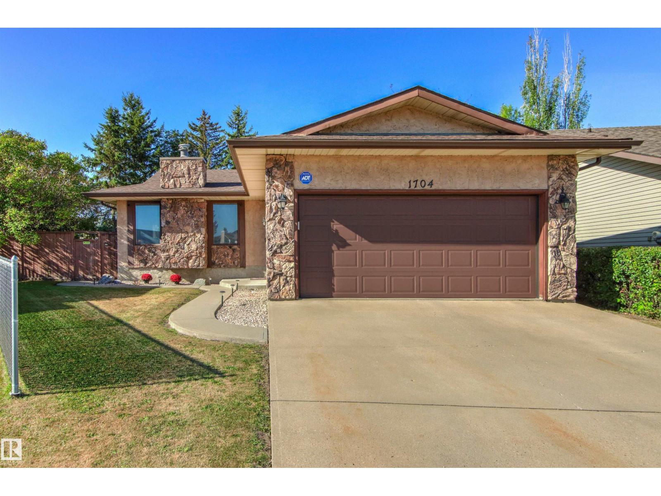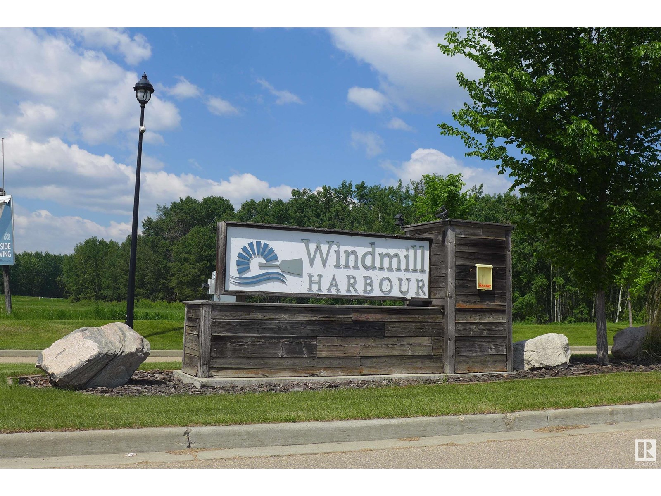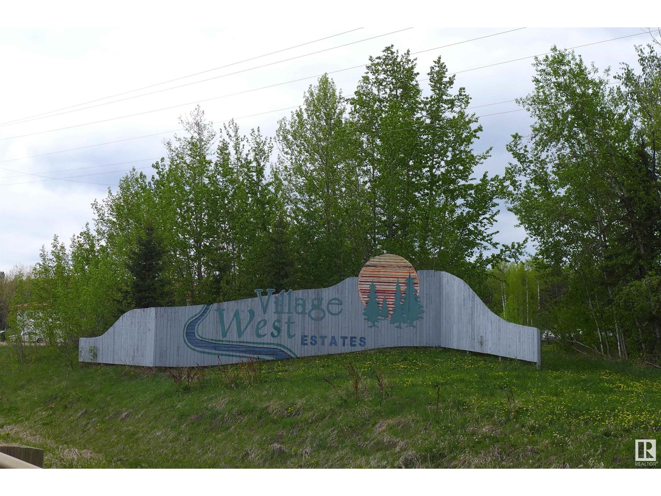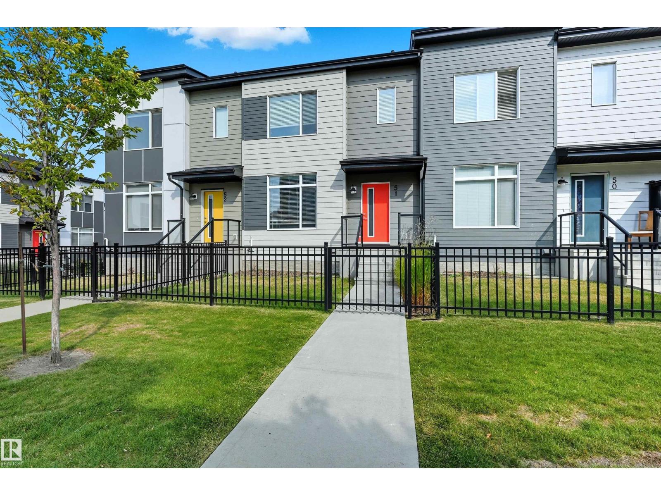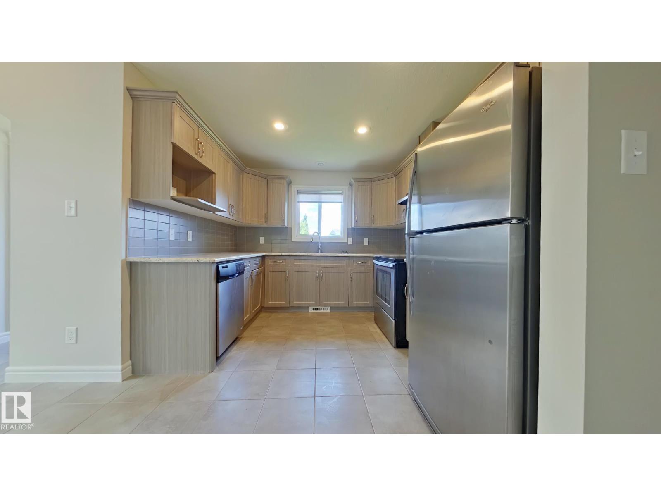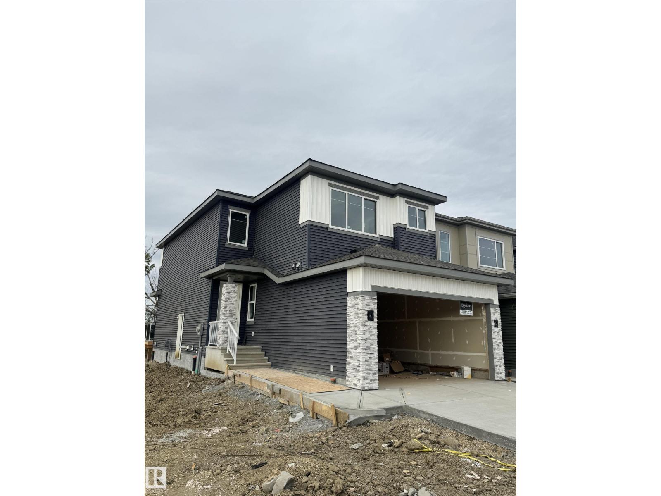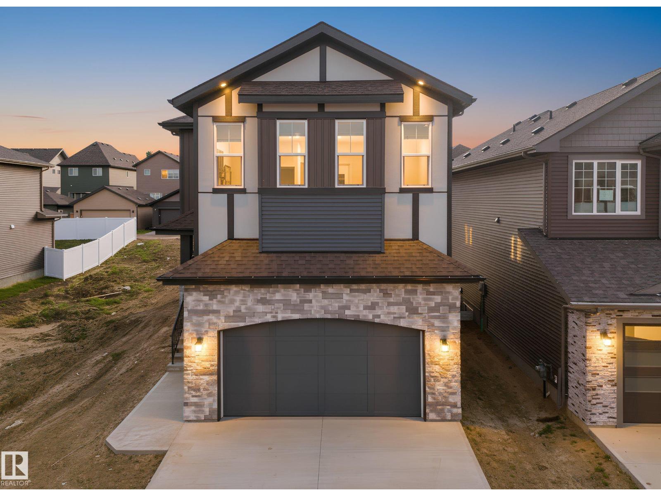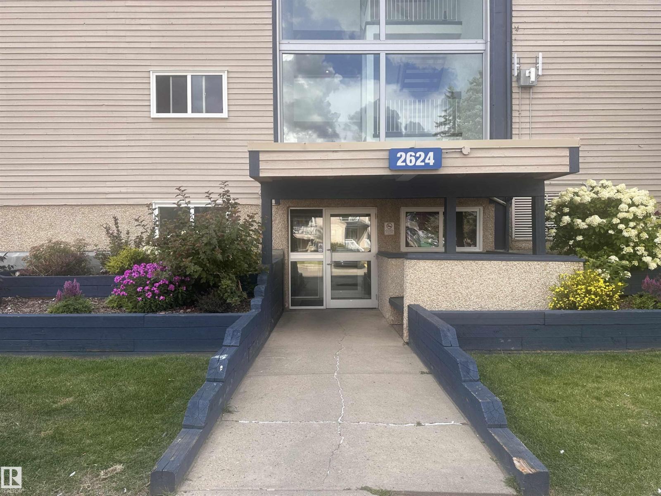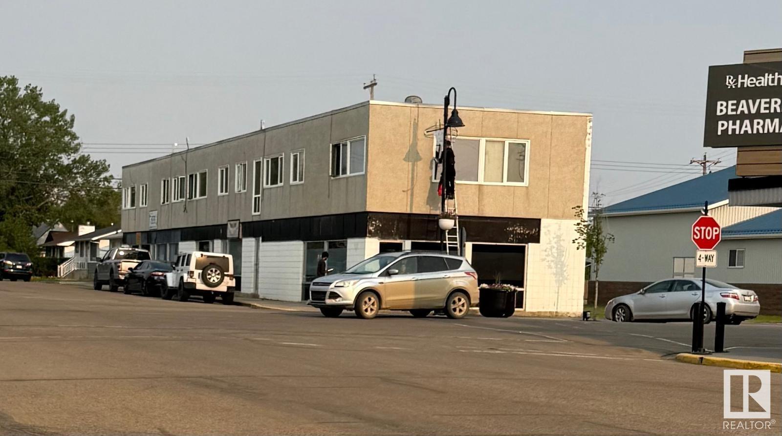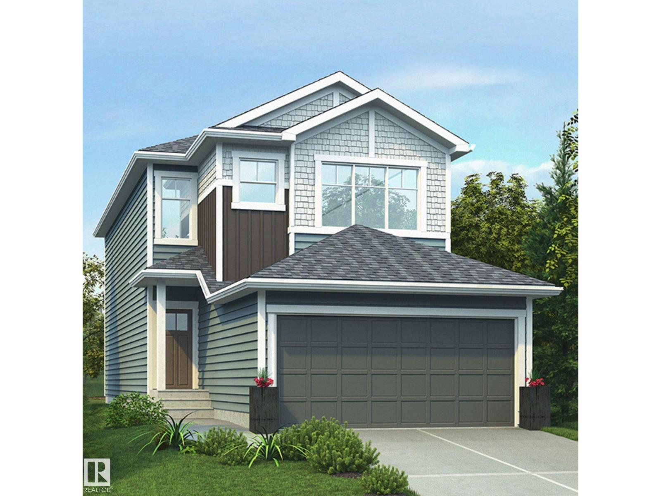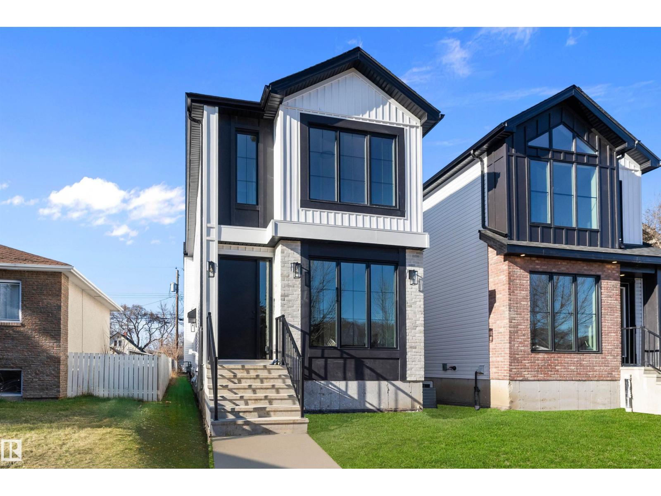1704 39 St Nw
Edmonton, Alberta
Pride of ownership lives here! Welcome home to the family friendly community of Daly Grove, where this beautiful upgraded bungalow on a MASSIVE LOT is ready & waiting for you. Step inside to a ceramic tiled entry & make your way into the cozy living room w/wood burning fireplace, maple laminate flooring, loads of light + tons of configurations! Formal dining is a great size & fits 6 comfortably. Kitchen boasts upgraded maple cabinetry & lighting w/loads of counter space, pantry, white appliances, looks onto the back yard + breakfast nook made for 4. 3 great sized bedrooms up, including the master bedroom with his/hers closets. Basement is FULLY FINISHED & ready w/the personal touches for your HUGE FAMILY room/flex space + LOADS of storage available throughout! Double attached garage, RV PARKING, new front door, blackout blinds, newer shingles (2019), new furnace (2024), newer H2O tank (2020), and more.. HUGE PIE LOT (sanctuary) is the cherry on top w/fire pit area, tree house, privacy. A true MUST see! (id:63502)
RE/MAX Elite
5 3410 Ste Anne Tr
Rural Lac Ste. Anne County, Alberta
A SUPERB LOT IN THE GATED COMMUNITY OF WINDMILL HARBOUR ON THE SOUTHWEST SHORE OF LAC STE ANNE. Build your dream home near the lake or just own a piece of Alberta. This is a very unique development with a canal from the lake to the sub-division. There is a marina; boat launch & RV parking/storage in the community. This is a bare land condominium sub-division. Has community water/sewer. The monthly HOA fee is $180 & includes water; sewer; garbage pickup & snow removal on the main roads. A slip to store your boat at the marina can be purchased. C2 Homes is the exclusive builder for this development. Check them out. THIS IS A MUST SEE TO APPRECIATE THIS UNIQUE LAKESIDE GATED COMMUNITY! (id:63502)
Maxwell Challenge Realty
23 11032 - Hwy 13
Rural Wetaskiwin County, Alberta
A BEAUTIFULLY TREED PRIVATE LOT IN A CUL-DU- SAC BACKING ONTO A RAVINE AN EASY HOUR DRIVE FROM EDMONTON! This 0.30 acre lot is close to all the summer/winter activities to keep the family busy: boating; canoeing/kayaking; fishing summer & winter; all types of water activities; hiking on several trails; sledding in the winter; cross country skiing or just sitting around the fire enjoying nature. The adjacent Village of Pigeon Lake has all the conveniences you need such as shopping; restaurants, fuel. AND from the back of the lot take a short walk on a foot bridge across the ravine to The Village. This property is located in a golfer's heaven with 4 golf courses a few minutes away: Black Bull Golf Course; Willow Greens Golf Course; Dorchester Ranch Golf Course; Pigeon Lake Golf Club. There are other great fishing lakes a short distance away. Power & gas at property line. Drive your golf cart to the Black Bull. A boat launch is nearby. You MUST check this quiet location out. (id:63502)
Maxwell Challenge Realty
#51 804 Welsh Dr Sw
Edmonton, Alberta
Bright, modern & spacious 3 bed/2.5 bath townhouse w/ double attached garage in the desirable Walker neighborhood. 1545 sf total living space. Perfect for first time home owners or investors! Main floor features 9' ceilings, vinyl plank floors & a roomy living room filled with natural light from the large South facing window. Kitchen offers a functional layout, stainless steel appliances, quartz countertops, tons of counter space, walk-in pantry, eating bar, & built in desk. Upper level also has 9' ceilings & large primary bedrm w/ 4pc ensuite & walk in closet. Two other well sized bedrms, 4 pc main bath & laundry complete this level. Lower level flex room is perfect for an office, play rm, exercise area, or extra storage space! Energy-efficient mechanical including HRV & tankless hot water for a lower utility bill. This well maintained complex offers visitor parking and nearby walking trails & lake. Conveniently close to shopping, schools & public transit. Quick access to commuter routes incl Henday (id:63502)
RE/MAX Elite
2913 15 St Nw
Edmonton, Alberta
Welcome to your gorgeous, freshly painted, 3 bed and 2.5 bath home! Look no further because this is the house you have been searching for! This house comes with an unfinished basement, so you can turn the space into a fantastic games room, exercise room, tv room, the possibilities are endless! This home is in a fantastic location! It’s perfect for your family since it’s only a few minutes in walking distance to the Meadows Community Rec Center, Library, and parks. It also makes mum and dads date nights more convenient because you are close to many different restaurants. Enjoy a cup of coffee on your backyard deck in your quiet new neighborhood. Upstairs is 3 good sized bedrooms and the main bath. Attached to the primary bedroom is a beautiful, private ensuite that you don’t have to share with the rest of the house. The primary bedroom also has his and her closets – so you don’t have to worry about sharing your closet space! (id:63502)
Professional Realty Group
8453 Mayday Link Sw
Edmonton, Alberta
Welcome to the Orchards, South East Edmonton! Discover this exclusive home backing onto green space. Featuring 4 bedrooms and 3 full bathrooms, including a bedroom and full bath on the main floor, this home is designed for both comfort and functionality. The entry greets you with an OPEN TO ABOVE lobby filled with large windows leading into modern kitchen with premium appliances and a spice kitchen with abundant cabinetry. Also built in speakers with pre wired camera plug ins. Upstairs, enjoy a full glass bonus room offering privacy and natural light, along with a spacious laundry room with shelving and cupboards. The upper floor also includes 3 generously sized bedrooms with beautiful designed closets. The best part is the walking trail at the backyard with direct access from the back. *taxes yet to be assessed (id:63502)
RE/MAX Excellence
1113 Gyrfalcon Cr Nw
Edmonton, Alberta
Welcome to this elegant 2680 Sq ft. 5 rooms, 4-bath custom home, in Hawks Ridge, a community surrounded by scenic walking trails, ponds & preserved natural beauty and its nestled beside Big Lake & Lois Hole Provincial Park. The main level features a DEN with full 3-pc bath, a dramatic open-to-above living room, a spice kitchen, a chef-inspired extended kitchen with spacious dining area, 10’ ceilings throughout and a mudroom with access to the double attached garage. Upstairs offers 4 bedrooms, 3 full bathrooms, a bonus room, and laundry room with Quartz Counter and cabinetry. Thoughtfully upgraded with BUILT-IN APPLIANCES, BLINDS, MDF SHELVING, 8’ DOORS, upgraded light fixtures including chandelier, feature walls, black hardware, QUARTZ COUNTERTOPS WITH WATERFALL KITCHEN ISLAND and more. A side entrance to the basement provides excellent future suite potential. (id:63502)
RE/MAX Excellence
3945 Wren Lo Nw
Edmonton, Alberta
Welcome to this stunning 2-storey home in Kinglet, offering 2,102 sq ft of thoughtfully designed living space and backing onto a peaceful walkway. Featuring 9-foot ceilings on both the main floor and basement, this home feels bright and spacious throughout. The modern kitchen boasts stainless steel appliances, ceiling-height cabinetry, and stylish railings, perfect for entertaining. Upstairs you'll find three generous bedrooms, 2.5 baths, and a versatile bonus room ideal for family living. The private side entrance to the basement provides future suite potential. Enjoy outdoor living on the backyard deck, and take advantage of the double front-attached garage for added convenience. Located in a vibrant new community close to trails, parks, and amenities, this home combines modern style with smart functionality—perfect for families or investors alike. (id:63502)
Maxwell Progressive
#407 2624 Mill Woods E Nw
Edmonton, Alberta
Very well Kept and managed complex. Top floor unit with 1 bedroom, 1 full bath, good sized kitchen and dinning, Patio door out to a nice sized balcony. convenient location and close to all amenities. Perfect for investment or first time home buyer. (id:63502)
Nationwide Realty Corp
5225 50 St
Tofield, Alberta
Fully Leased Mixed-Use Property - This well-maintained mixed-use building offers approximately 6,400 sq ft with 5 commercial units on the main floor and 5 residential suites on the upper level—all fully leased. Each unit features separate utility metering for added efficiency. Recent building improvements include: roof (2013), boiler (2017), hot water tank (2020), Wilo pump (Dec 2022), pressure relief valve and pressure tank (Dec 2023), zone valve (Jan 2024), and laundry dryer (Feb 2025). Located just 40 minutes from southeast Edmonton, this property presents strong income stability and long-term potential. (id:63502)
Nationwide Realty Corp
2011 191 St Nw
Edmonton, Alberta
The Affinity model is an elegant, well-built home designed for today’s families. It features a double attached garage with floor drain, separate side entrance, 9ft ceilings on main & basement levels, & Luxury Vinyl Plank flooring. The foyer leads to a full 3-pc bath with walk-in shower & main floor bedroom. Open concept nook, great room & kitchen create a functional layout. The kitchen includes an island with flush eating ledge, Silgranite undermount sink, built-in microwave, pendant lights, chimney-style hood fan, tiled backsplash, ample cabinetry with soft-close doors & drawers, & corner pantry. The great room with electric fireplace and nook feature large windows & a patio door to the backyard. Upstairs, the bright primary suite offers a 5-pc ensuite with double sinks, shower, and freestanding tub, & large walk-in closet. A bonus room, main 3-pc bath, laundry, & two additional beds complete the level. Brushed nickel fixtures, upgraded railings & basement rough-in package included. (id:63502)
Exp Realty
9540 148 St Nw
Edmonton, Alberta
Brand new infill in the beautiful and highly sought after community of Crestwood. Location is incredible, minutes from great shopping, restaurants and cafes. With over 2500 sqft of livable space, home features a 2 bdrm LEGAL BASEMENT SUITE and a 1 bdrm GARAGE SUITE, yes 3 separate units total. Luxury vinyl plank throughout the home, this home features 6 bdrms and 4.5 baths. Main floor open concept layout with a dream kitchen, family room with fireplace, office, mudroom with built-in cabinets and pantry with coffee bar. Upstairs offers 3 bdrms and 2 full baths. Primary bdrm features a large walk-in closet and a gorgeous en-suite with soaker tub, separate tiled shower and double sinks. The Legal Basement suite offers 2 bdrms, 4-piece bath, living room and full kitchen with eating bar. Garage suite with 1 bdrm and full bath. Heated Garage! The perfect property for any investor or for a buyer looking for not 1 but 2 mortgage helpers. Next door also for sale. (id:63502)
RE/MAX River City
