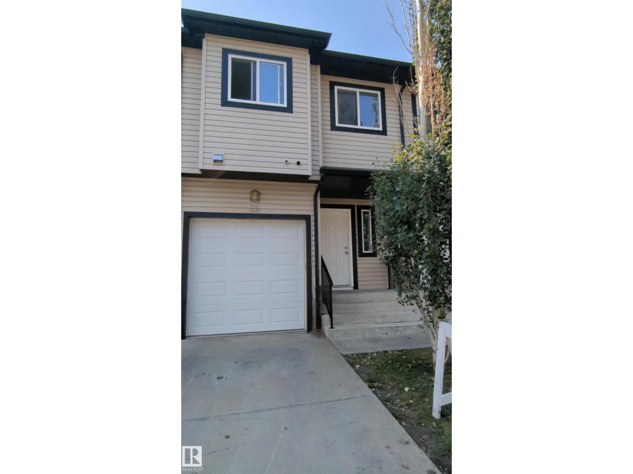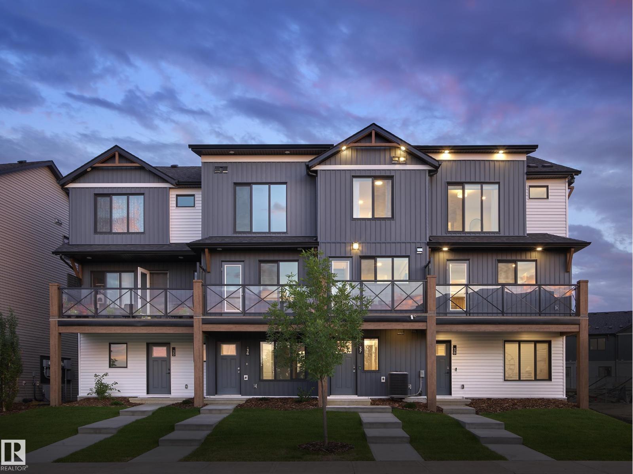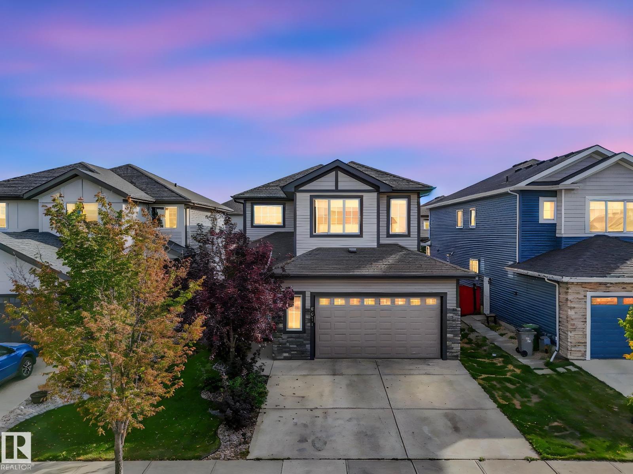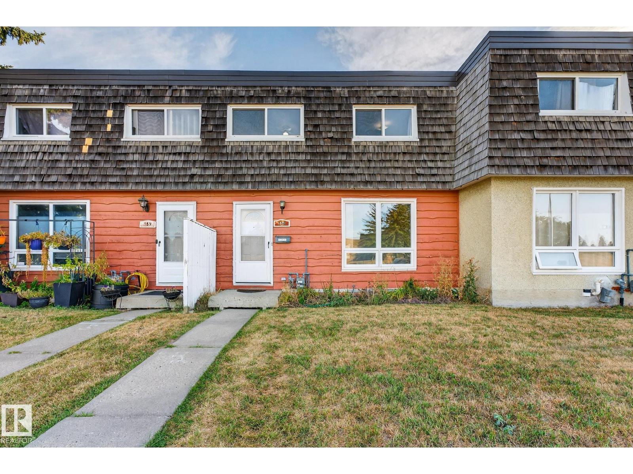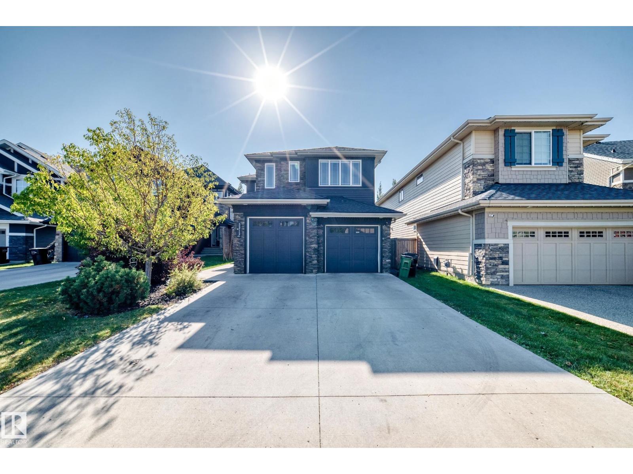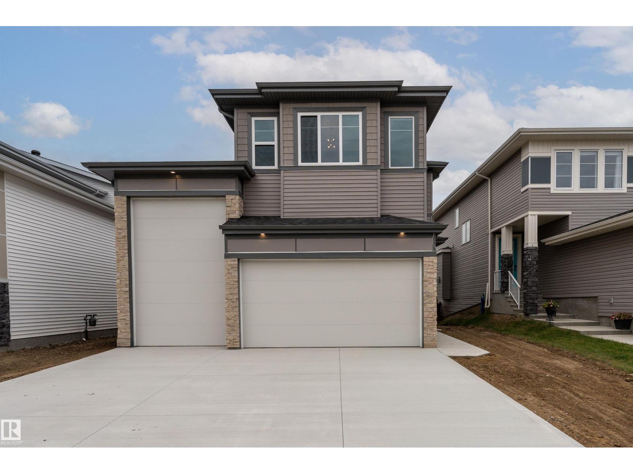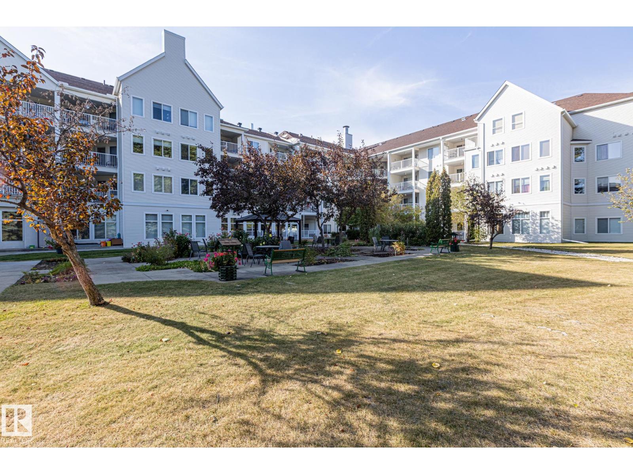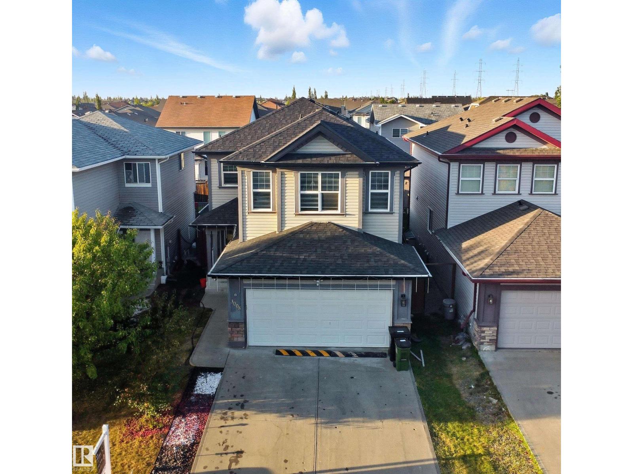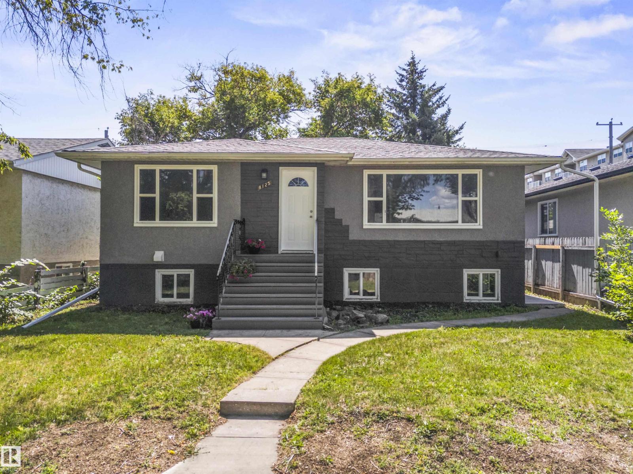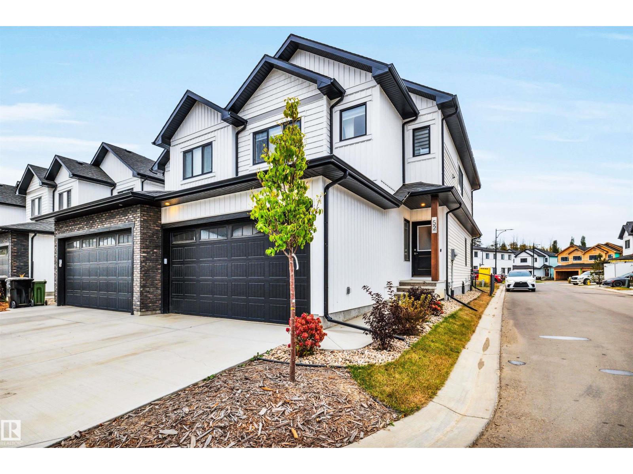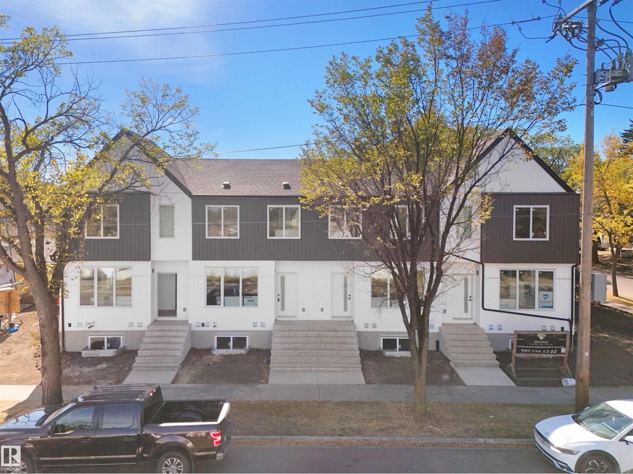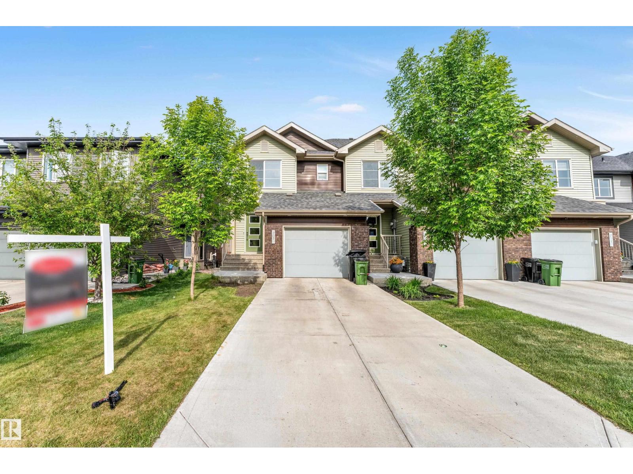#25 1820 34 Av Nw
Edmonton, Alberta
Price REDUCED $10K! 2-story townhome located in the picturesque community of Meadows. Offering a front-attached single garage, 3 BEDS, 2.5 BATHS, and a fenced backyard with a deck, this is the ideal home for a growing family. Additionally, it could serve as an excellent rental property due to its manageable size. The townhome is within walking distance of a commercial plaza that offers 2 restaurants, a liquor store, hair salon, pharmacy, medical clinic, and a Co-Op gas station with a touchless car wash. It is also conveniently close to all shopping and amenities in Tamarack, various gas stations, fast food options, the Meadows Rec Centre, and public transportation via nearby bus stops and the Meadows Transit Centre. On top of this, the home is near elementary, junior high, and the new high school on 17th St. (id:63502)
Homes & Gardens Real Estate Limited
#37 1025 Secord Pm Nw
Edmonton, Alberta
SHOW HOME FOR SALE WITH TONS OF UPGRADES!!!!! This is StreetSide Developments the Demi model. This innovative home design with the ground level featuring a single oversized attached garage that leads to the front entrance/foyer. It features a large kitchen. The cabinets are modern and there is a full back splash & quartz counter tops. It is open to the living room and the living room features lots of windows that makes is super bright. . The deck has a vinyl surface & glass with aluminum railing that is off the kitchen. This home features 2 Primary bedrooms with each having its own bathroom. The flooring is luxury vinyl plank & carpet. Maintenance fees are $60/month. It is professionally landscaped. Visitor parking on site. All appliances included with this home and is move in ready! (id:63502)
Royal LePage Arteam Realty
6611 54 Av
Beaumont, Alberta
The location couldn’t be better — green space right out front, the rec centre just a block away, and a side entrance ready for your basement development! From the moment you step inside, the welcoming foyer and open staircase set the tone. The spacious living room offers a warm gas fireplace with stacked stone, rich hardwood floors, and sun-filled south-facing windows. The chef’s kitchen features sleek quartz countertops, a countertop stove with stainless steel hood fan, built-in wall oven and microwave, plus a full-size fridge and freezer. A large walk-through pantry connects seamlessly to the mudroom with built-in lockers, storage, and laundry. Upstairs, you’ll love the expansive bonus room, perfect for family movie nights or a play space, along with a luxurious primary suite boasting a walk-in closet and spa-inspired 5-piece ensuite, plus two additional bedrooms and a 4-piece bath.Heated garage and central air are agreat bonus to the fabulous home. (id:63502)
Maxwell Progressive
158 Mayfair Me Nw
Edmonton, Alberta
Welcome to Mayfair Mews! This stylish and upgraded townhome is located in a well-managed complex with low condo fees and a fantastic north-end location. Offering 4 bedrooms, 1.5 baths, and a thoughtful floorplan, it’s perfect for families or first-time buyers. The main floor boasts a bright living room, modern kitchen with elegant tiled backsplash and plenty of counterspace, a sunny dining area, and convenient 2-pc bath. Upstairs you’ll find 4 generous bedrooms with great closet space and a full family bath. The finished basement adds a spacious family room, laundry, and loads of storage. Step outside to your private, west-facing yard with mature trees—ideal for summer evenings. Major updates already done, including roof, windows, and fences. Walking distance to schools, parks, shopping, and just 10 minutes to CFB Edmonton. Move-in ready and fantastic value—don’t miss this opportunity! (id:63502)
RE/MAX Elite
3313 Kidd Cl Sw
Edmonton, Alberta
Welcome to Keswick “On the River”! This stunning Parkwood-built 2-storey loated in quite cul-de-sac is fully finished with over 3,000 sq. ft. of living space. Highlights include a spacious walk-through pantry, soaring 17’ ceilings in the living room with tiled fireplace feature, and a main floor den. Upstairs offers a total of 3 bedrooms, bonus room, 4-pc bath, with a luxurious primary suite with a 5-pc ensuite.. The fully finished basement features a theatre-style family room, storage, and a second primary bedroom with 5-pc ensuite. Landscaped and fenced with a deck —this home is move-in ready!This beautiful home features a heated garage with electrical heater, new blinds, fresh paint, and new carpet throughout. Some of the lights have been updated, and exterior security cameras provide peace of mind. The garage also includes a convenient drain. Cozy up by the gas fireplace, and enjoy abundant natural light thanks to numerous windows on a regular lot. A perfect blend of comfort, style, and functionality! (id:63502)
Exp Realty
43 Maple Cr
Gibbons, Alberta
Step into luxury in this brand new, never occupied 2,150 sq ft 2-storey offers a walkout basement, separate entrance, and oversized 3-car garage. Soaring ceilings and an open-concept layout showcase a bright white kitchen with a showpiece island, walk-in pantry, and a dining area surrounded by windows with balcony access. The living room features a dramatic floor-to-ceiling tiled fireplace, while a main floor bedroom and 2-piece bath add convenience. Upstairs, the primary suite shines with a textured accent wall, spa-inspired ensuite with double sinks, soaker tub, stand-up shower, and a walk-through to a spacious walk-in closet. Two more bedrooms, a 3-piece bath, upstairs laundry, and an open family room complete the level. The walkout basement offers potential for a suite or custom design, and the oversized 3-car garage easily fits RVs, trucks, or a lift. Close to Gibbons Golf & Country Club, Oliver Park, and Gibbons Town Centre, this home is the perfect mix of elegance, function, and lifestyle. (id:63502)
Exp Realty
#414 78 Mckenney Av
St. Albert, Alberta
Have you been on the fence about moving into an adult community? Well here is your sign! Not only are you able to own your place you have such a variety of amenities without ever leaving. From the large dining hall where meals are served daily and multiple sitting areas for socializing to the gym, sewing room, pool table and others! There is truly something for everyone here. Plus beautiful outdoor spaces surrounded by flowers. Inside this 2 bedroom 813 SQFT home is just as lovely. With a large full laundry room with plenty of storage space. A full bathroom that has space to accommodate mobility aids and a heat lamp. The ample open kitchen looks over the main living space and tons of windows letting all the sun in. The primary suite leaves room for a king-size bed and bureaus. A second bedroom is perfect for an office space. Enjoy your morning coffee on your private balcony overlooking St. Albert. Close to shops, restaurants, walking trails and more. This is the adult living dream! (id:63502)
Blackmore Real Estate
3008 24 Av Nw
Edmonton, Alberta
Welcome to this beautifully upgraded two-storey home in the highly sought-after Silver Berry community. The main floor features a bright living room with a cozy gas fireplace, an open dining area, and a stylish kitchen with maple cabinets, a center island, a corner pantry, and convenient main-floor laundry, along with a 2-piece powder room for guests. Upstairs, you’ll find a spacious primary bedroom with a walk-in closet and private ensuite, two additional bedrooms with closets, a full 4-piece bathroom, and a generous family/bonus room. The FULLY FINISHED BASEMENT with SEPARATE ENTRANCE offers a second kitchen, a large family room, a utility/storage room, an additional bedroom, and another full 4-piece bathroom — making it perfect for extended family or guests. This home also features a brand-new roof, adding peace of mind and long-term value. With its smart upgrades, functional spaces, and ideal layout, it’s perfect for comfortable family living or multi-generational use. (id:63502)
Century 21 Smart Realty
8125 84 Av Nw
Edmonton, Alberta
Welcome to this beautifully FULLY RENOVATED raised bungalow, just steps from Bonnie Doon Mall and LRT Station, in the heart of Idylwylde — a vibrant and growing community perfect for families! This spacious and sun-filled home sits on a 44x120ft lot and offers incredible versatility for living. The main floor boasts a bright and functional layout with large windows, separate living and dining areas, a modern kitchen, brand new SS appliances, new full bathroom, and 3 generously sized bedrooms, including a primary bedroom. Downstairs, the FULLY FINISHED BASEMENT with SEPARATE ENTRANCE is ideal for extended family living. It includes a brand new second kitchen with full appliances, 2 more bedrooms (each with closets), 3rd room size den/office, a new full bathroom, utility room, and a rec room — all designed for comfort and space. To top it off, enjoy the convenience of a huge detached double garage and extra parking pad, new fence, new concrete and plenty of room to relax or entertain both. (id:63502)
Century 21 Smart Realty
#52 5122 213a St Nw
Edmonton, Alberta
Welcome to this 1,717 sq.ft. corner half duplex with a dbl attached garage in the desirable community of The Hamptons. The main floor features a spacious den, an open-concept kitchen with stainless steel appliances, modern cabinetry, a walk-through pantry, and an adjacent dining area. The living rm is bright and welcoming with large windows that fill the space with natural light. Upstairs you will find a generous bonus rm w/ a grand picture window, 3 bdrms including a primary suite w/ ensuite, 2.5 bathrooms, and convenient upper-floor laundry. This property backs onto a green shared space, providing additional privacy w/ no direct rear neighbors. This home is ideally located close to highly rated schools, minutes from shopping, dining, and amenities including Costco, and offers easy access to Whitemud Drive and Anthony Henday for quick commuting. A well-designed home in a family-friendly neighborhood with all the conveniences nearby. (id:63502)
RE/MAX Real Estate
10121 122 Av Nw
Edmonton, Alberta
Brand New FOURPLEX in Westwood with 4 Legal Basement Suites and 4 Single Detached Garages – Prime Investment Opportunity! This property features 3 bedrooms and 2.5 bathrooms each at upper unit, welcomed by a modern open concept, the main floor features chefs kitchen with Appliances, living and dining space. LEGAL basement suite includes 1 Bedroom, Living Room, 1 Bathroom, Separate Laundry and Full Kitchens with Separate Entrances. Designed for high rental income or extended family living. Ideally located just minutes to Downtown Edmonton, Schools, Shopping, and Public Transit all within walking distance. Each unit spans Approx. 1200 sq ft above grade, plus 600 sq ft in the basement as per plan. It's Under Construction with possession scheduled for December 2025. (id:63502)
Latitude Real Estate Group
707 40 St Sw
Edmonton, Alberta
Welcome to this stylish 1,697 SQFT home in the sought-after community of Hills at Charlesworth! This well-designed property features 3 bedrooms, 2.5 baths, including a spacious primary suite with a walk-in closet and 3-piece ensuite. Enjoy the convenience of upstairs laundry and the comfort of an open-concept main floor with a bright living area. The modern kitchen offers two-tone cabinets, stainless steel appliances, ceiling-height cabinetry, and a walk-in pantry. Step outside to a finished deck and fully fenced backyard—perfect for summer gatherings. The single attached garage adds convenience, and with the basement stairs positioned along the exterior wall, there's excellent potential for a future separate entrance. (id:63502)
Maxwell Polaris
