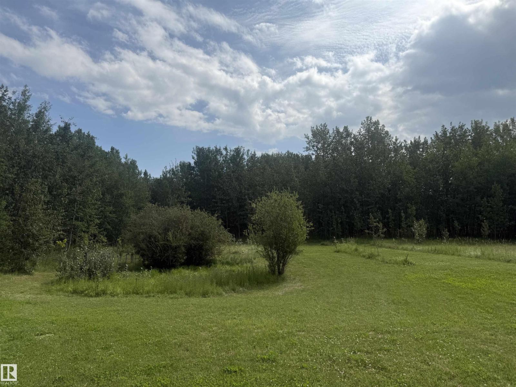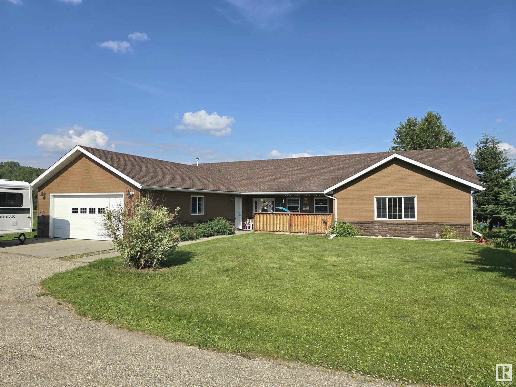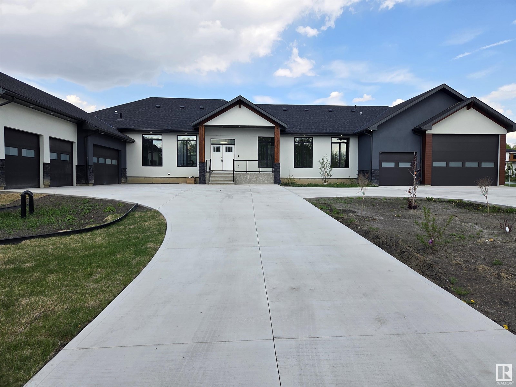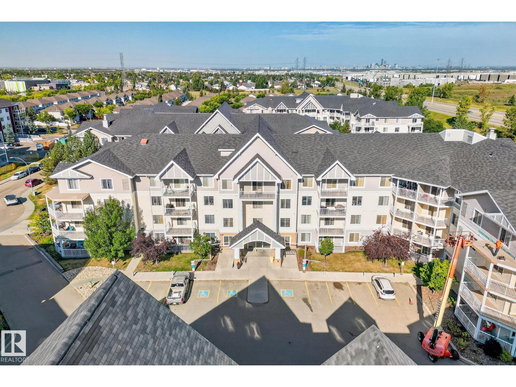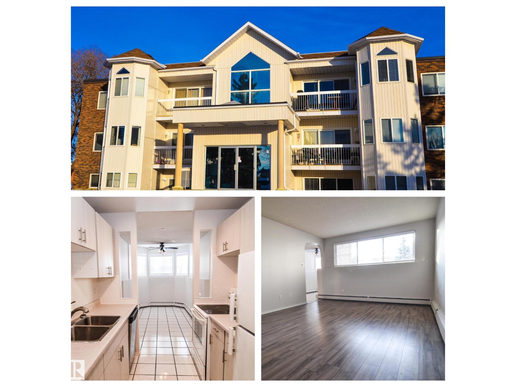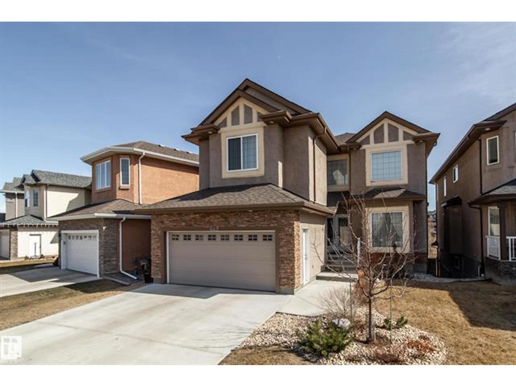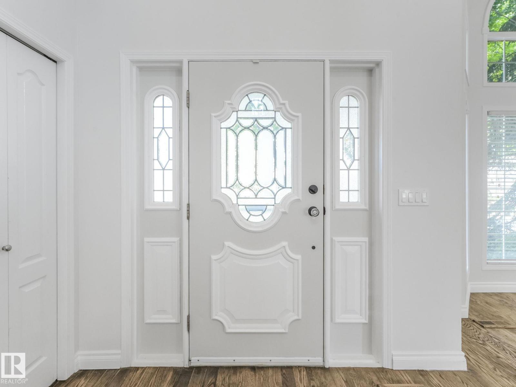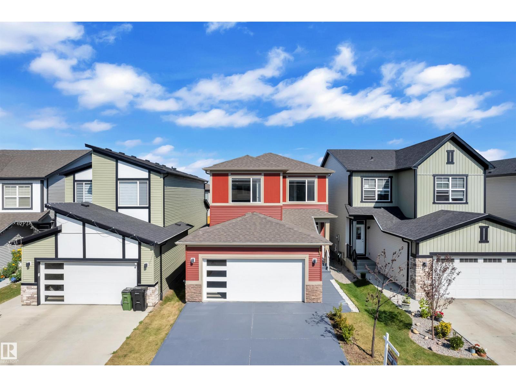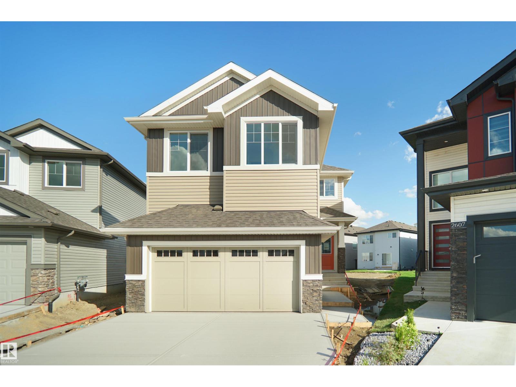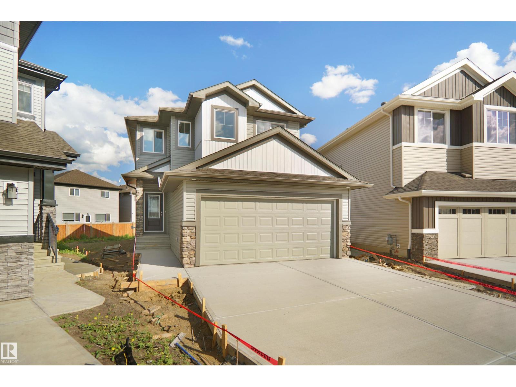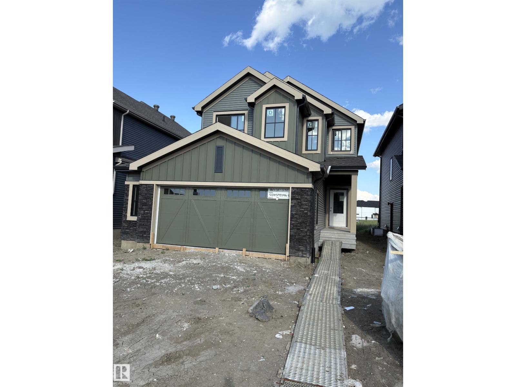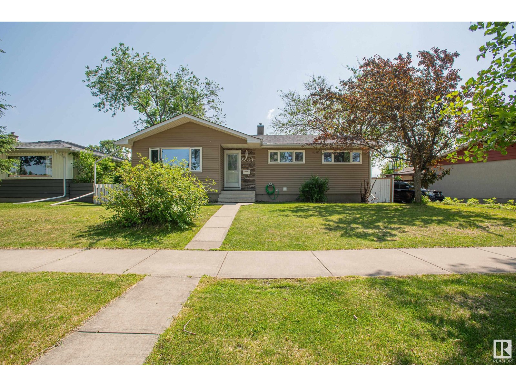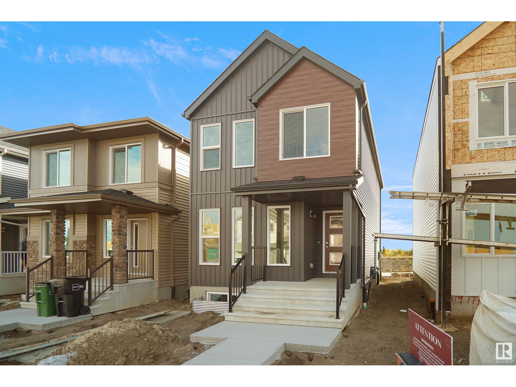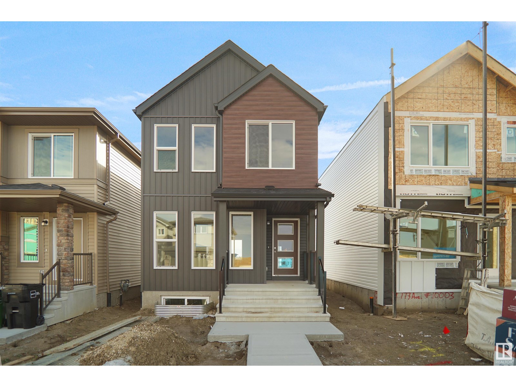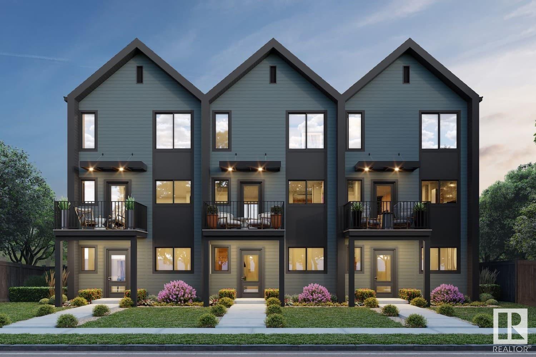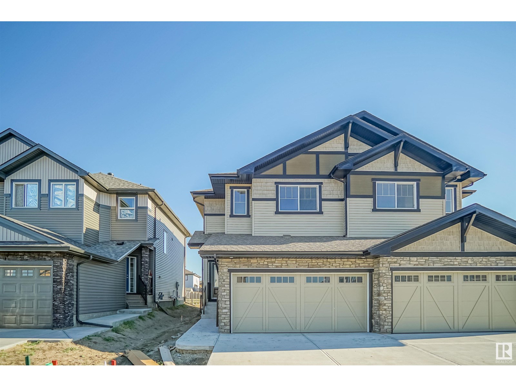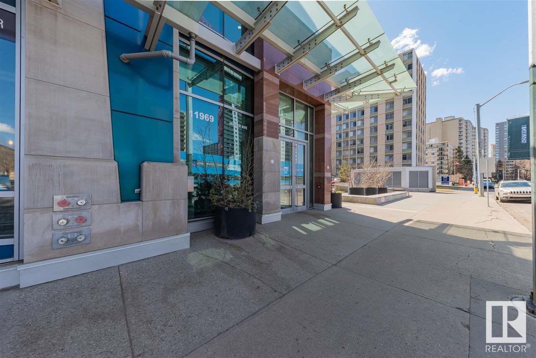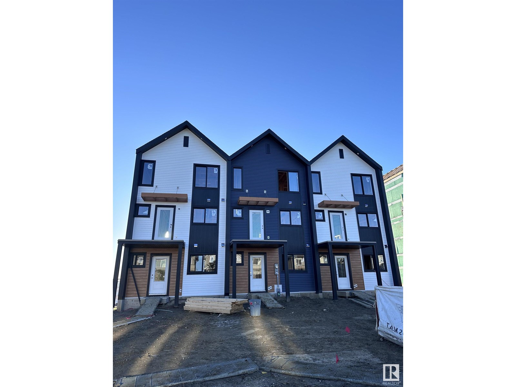Rge Rd 21 Twp 464
Rural Wetaskiwin County, Alberta
Acreage Opportunity Close to the Lake Discover 3.95 acres of potential only 5 minutes from Poplar Bay and less than 15 minutes to the Village at Pigeon Lake. With a drilled well already on the property, you can start planning your dream home or recreational retreat right away. Surrounded by nature yet close to the water, restaurants, shops, and services, this location offers the perfect mix of privacy and convenience. (id:63502)
Real Broker
124080 Twp Road 593a
Rural Woodlands County, Alberta
Welcome to your private paradise! This immaculate acreage bungalow over 2000 sq ft offers peace, and beautiful views of the McLeod River. A landscaped lot of 4.99 acres, paved road all the way to the house, and on town water, this home has a lovely layout with no stairs, and has been thoughtfully maintained. Step inside to an interior that reflects pride of ownership, including a well-equipped kitchen with tons of cabinet and storage space, cozy living areas, and large windows that frame the serene, natural surroundings. Enjoy the in floor heating & gas fireplace! This home includes 3 large bedrooms, 2 with walk in closets, and a well appointed ensuite in the primary. Enjoy outdoor living at its best. all surrounded by stunning views. You'll find a charming fenced backyard deck retreat with a gas hookup BBQ area, 2 large sheds, and a large double garage with its own bathroom. This property has been a family home for over 18 years, don't miss your opportunity to make this hidden gem your very own. (id:63502)
Exp Realty
122 52367 Rge Road 223
Rural Strathcona County, Alberta
Welcome to this beautiful custom built walk-out bungalow nestled in The Grange Country Estates. This Stunning executive bungalow will wrap you in total living luxury space (approx 5782sq ft), Fully finished on two levels with superior appointments from top to bottom, you will feel the quality at every turn. Main floor includes a grand entrance, den & spacious great room with gorgeous tile flooring, elegant fireplace. The amazing kitchen includes built in ovens & gas range top, walk-thru pantry, large island & granite counters. The main floor also includes the elegant primary Bedroom with a 5 pce en suite & a 2nd spacious bedroom. The fully finished basement includes a wet bar, huge family recreation area, Theater room , office & 3 additional bedrooms. Completing this property is a total of 6 attached garages of which one is a unique attached RV garage . Beautiful curb appeal on .695 acres that will reflect the best in quality design, finishes & lifestyle! (id:63502)
Logic Realty
#215 2208 44 Av Nw
Edmonton, Alberta
Why Rent! CARE FREE LIVING / ALL UTILITIES INCLUDED! Impressive 2 Bedroom / 2 Bathroom Condo Backing North with No Neighbors! This Open Concept Condo offers a Kitchen w/an Abundance of Dark Cabinets & an Eating Bar overlooking the Dining Area & Living room. The Primary Bedroom features a Walk Through Closet & a 3pce Ensuite. The 2nd Bedroom is adjacent to the 4pce Bathroom. Other FEATURES: Vinyl Plank(2021) added in Front Entry, Kitchen, Dining area, Living room. Plus a Storage/Laundry Room, Covered Balcony w/a Gas Line & One Parkade Stall! Aspen Meadows offers a Social Room on the 2nd Floor and a Gym on the 3rd Floor! The Complex is PERFECTLY LOCATED adjacent to all Amenities & Easy access to the Whitemud and Anthony Henday! (id:63502)
Maxwell Devonshire Realty
#24 51514 Rge Road 261
Rural Parkland County, Alberta
Impeccable 2 storey, 5 bedroom executive country residential property. Nestled in a private subdivision (Fleming Park), this 3.24 acre parcel features luxury living at it's finest. Just 3 minutes from southwest Edmonton, it features a brand new paved driveway, heated garage with new doors and openers, all new windows including triple pane on main and upper level, newer hi eff furnaces with central air on both, steam humidifier, newer kitchen & bathrooms, new/newer paint, 50 yr SBS shingles, 125 amp electrical, new engineered siding (never needs stain), pex water lines, reverse osmosis with remineralization, water softener, 40x20 inground pool c/w winter cover, 2 acres of pasture for horses, dog run, outdoor area with quartz heaters, smart tv, 36Bbq. This beautiful property is great for year round entertaining, outside or inside. It's simply beautiful! (id:63502)
Maxwell Progressive
9514 72 Av Nw
Edmonton, Alberta
REMARKABLE RITCHIE! 2 Blocks to the Ravine! This property is ideal for first time homeowners, someone downsizing or those wanting an investment or future redevelopment property. House is Carpet-Free and includes a Claw Foot Tub. BONUS: ROOFTOP BALCONY & new Hot Water Tank (2024). Kitchen has been updated over the years and features cabinets with soft-close hardware. Main Floor Laundry. Beautifully, LANDSCAPED YARD with COMPOSITE DECKING, Fountain & Firepit area. OVERSIZED DOUBLE GARAGE (25'5 x 21'4: 543 sq ft). Walkable! Mill Creek Ravine & Trails out the front door. Only a few blocks to Color de Vino, Blue Chair Cafe, Doughnut Party, Kind Ice Cream, the Ritchie Market (Acme Meats, Transcend Coffee, Campio), and a few minutes more to Farrow. Bike or take transit to the University of Alberta & Downtown in only 20 -30 minutes. GREAT BUILDING SITE - 42.4' W x 132' D (520 m2) & new Small Scale Residential (RS) ZONING. (id:63502)
RE/MAX River City
#1004 9741 110 St Nw
Edmonton, Alberta
INCREDIBLE LOCATION near Government Station/River Valley - Welcome to Grandin Manor! Views of the river valley, high level bridge, city views & more - south & west facing covered patio. With just over 1044sqft of living space - 2 bedrooms - 2 bathrooms - large storage area -2 parking stalls - 1 underground & 1 surface – this is a well-maintained condo that feels like a complete home! Entering the condo you will love the open concept feeling. The spacious kitchen has ample cabinet & counter space & a large dining area. Open to the kitchen is the living room with floor to ceiling windows & gas fireplace. Step outside through the patio doors & fall in love with the view & storage! Back inside the primary bedroom is a great size with double closets & a 4-piece ensuite. The 2nd bedroom is a great size with large windows as well to enjoy the view. A large storage/laundry room & 3-piece 2nd bathroom complete this condo. Close to all amenities, river valley walking trails, , shopping & cafes. (id:63502)
RE/MAX River City
#103 11460 40 Av Nw
Edmonton, Alberta
Welcome to Royal Gardens Living – Bright, Spacious & Move-In Ready! Step into comfort and convenience with this charming 2-bedroom, 1-bathroom condo in the sought-after Royal Gardens community! Features You'll Love: Bright & Spacious Layout filled with natural light Generous-sized living room – perfect for relaxing or entertaining Modern 4-piece bathroom and in-suite laundry for everyday ease. Brand new flooring and Underground parking stall – Assigned Storage Unit! Pet friendly building pending board approval. Perfect for first-time buyers or investors looking for a solid opportunity Prime Location: Steps to public transit and Grocery stores and minutes from Southgate Mall, schools, recreation centers, and Whitemud Drive Family-friendly neighborhood with parks and amenities nearby Don’t miss your chance to own in one of Edmonton’s most convenient and established communities. (id:63502)
Maxwell Progressive
3 Murray Cr
St. Albert, Alberta
Do you love tree lined streets, large yards & being steps to trails + a 20min walk to the Farmer’s Market? Here we go! This well maintained 1,200+ sqft bungalow is located on quiet, interior street, filled with mature trees & lots of space to enjoy. The great room greats you with a gas fireplace & large updated windows, perfect to let in the afternoon sun. The white, timeless kitchen overlooks the backyard where you can watch the kids play & listen to the gentle sound of windmill chimes. With modern vinyl tile already updated, you can easily add an island to enjoy your morning coffee at if you don’t want dual tables. The main floor has 8’ doors throughout to all 3 spacious bedrooms, w/ the primary having its own ensuite & custom California closets. Downstairs you’ll find a large family room, 2 additional bedrooms & a full bath. All of this + an oversized double garage & large pie shaped yard. New rear fence just installed. Visit the REALTOR®’s website for more details. (id:63502)
RE/MAX River City
642 Albany Wy Nw
Edmonton, Alberta
Beautiful home with a fantastic view of the environmental reserve/pond which is immediately behind it. SPACE galore. Two storey foyer opens to two storey living room with floor to ceiling windows, and formal dining area. Gorgeous central staircase and main floor bedroom or den with double doors, main floor laundry, main floor bathroom with tub/shower. Mudroom and access to the garage. The ROOMS WITH A VIEW along the back include the beautiful kitchen with island, walk in pantry, dinette area, and family room with built ins. Light abounds and the view is amazing. Upstairs enjoy the loft, Primary bedroom and luxury ensuite and a truly huge WALK THRU CLOSET. Two more bedrooms up with family bath. WALK OUT basement is fully finished with Rec room, bedroom with double doors and walk thru closet. bathroom, and a 6th bedroom /den. Huge windows abound throughout. Even the understair storage is finished. Great backyard backs on pond/reserve. High end finishes. Entertain and grow your family! (id:63502)
Sterling Real Estate
436 Olsen Cl Nw
Edmonton, Alberta
Nestled in the prestigious Ogilvie Ridge, this unique corner-lot home is surrounded by mature trees. Close to Whitemud Creek Ravine, hiking trails, lookouts, and all amenities. The private yard is low-maintenance, and the rare triple attached garage is finished to perfection for car enthusiasts. Grand entrance with an open-to-below ceiling that sets the tone for the spacious layout. Over 2,500 sq ft above grade includes 3 bedrooms—featuring a primary suite with private city-view balcony—plus versatile rooms ideal for two home offices or play areas. The fully finished basement adds an entertainment area, a full bathroom, and an infrared sauna. Recent upgrades: new EPDM roof with skylight and flashing, upgraded electrical, refinished hardwood floors, serviced and cleaned furnaces with new blower motors, new sump pump, fresh paint, and other improvements. Priced to allow for future personal touches, this property is the perfect canvas to create your dream home in the best community of SW Edmonton. (id:63502)
Real Broker
332 35 Av Nw
Edmonton, Alberta
MAPLE COMMUNITY – SOUTH EDMONTON This 2022 sq ft home offers the perfect blend of style and function with 4 bedrooms and 3 full bathrooms. The main floor features a spacious open layout with a bright living room, dining area, and modern kitchen, plus a highly sought-after bedroom and full bathroom on the main level—ideal for guests or multi-generational living. Upstairs, a large bonus room provides the perfect retreat for family time. The primary suite includes a walk-in closet and ensuite, complemented by two additional bedrooms and another full bathroom. Freshly painted interiors add a modern touch, while the fully finished landscaping makes the backyard move-in ready. Located in the desirable Maple community, close to schools, parks, shopping, and major roadways—this home checks all the boxes! (id:63502)
Exp Realty
94 Nerine Cr
St. Albert, Alberta
Welcome to the Kaylan built by the award-winning builder Pacesetter homes located in the heart of St Albert in the community of Nouveau with beautiful natural surroundings. This home is located with in steps of the walking trails, parks and schools. As you enter the home you are greeted a large foyer which has luxury vinyl plank flooring throughout the main floor , the great room, kitchen, and the breakfast nook. Your large kitchen features tile back splash, an island a flush eating bar, quartz counter tops and an undermount sink. Just off of the kitchen and tucked away by the front entry is a 4 bath and a flex room. Upstairs is the Primary retreat with a large walk in closet and a 4-piece en-suite. The second level also include 2 additional bedrooms with a conveniently placed main 4-piece bathroom and a good sized bonus room tucked away for added privacy. ***Home is under construction and the photos used are from a previously built home and colors may vary, to be complete December 2025 *** (id:63502)
Royal LePage Arteam Realty
2603 15 Av Nw
Edmonton, Alberta
Welcome to the all new Newcastle built by the award-winning builder Pacesetter homes located in the heart of Laurel and just steps to the walking trails and and natural reserves. As you enter the home you are greeted by luxury vinyl plank flooring throughout the great room ( with open to above ceilings) , kitchen, and the breakfast nook. Your large kitchen features tile back splash, an island a flush eating bar, quartz counter tops and an undermount sink. Just off of the kitchen and tucked away by the front entry is a bedroom and a full bathroom. Upstairs is the primary bedroom retreat with a large walk in closet and a 5-piece en-suite. The second level also include 2 additional bedrooms with a conveniently placed main 4-piece bathroom and a good sized bonus room. This home sits on a regular lot not a zero lot line. This home is now move in ready ! (id:63502)
Royal LePage Arteam Realty
1503 26 St Nw
Edmonton, Alberta
Welcome to the “Columbia” built by the award winning Pacesetter homes and is located on a quiet street in the heart Laurel Crossing. This unique property in Laurel offers nearly 2155 sq ft of living space. The main floor features a large front entrance which has a large flex room next to it which can be used a bedroom/ office if needed, as well as a 3 piece guest bathroom. It also has a open kitchen with quartz counters, and a large walkthrough pantry that is leads through to the mudroom and garage. Large windows allow natural light to pour in throughout the house. Upstairs you’ll find 3 large bedrooms and a good sized bonus room. This is the perfect place to call home and the best part is this home it has a large pie shaped lot. This home has a side separate entrance perfect for a future legal suite or nanny suite. This home is now move in ready ! (id:63502)
Royal LePage Arteam Realty
16531 3 St Ne
Edmonton, Alberta
Welcome to the “Columbia” built by the award winning Pacesetter homes and is located on a quiet street in the heart of north East Edmonton. This unique property in Quarry Landing offers 2150+ sq ft of living space. The main floor features a large front entrance which has a large flex room next to it which can be used a bedroom/ office if needed, as well as an open kitchen with quartz counters, and a large walkthrough pantry that is leads through to the mudroom and garage. Large windows allow natural light to pour in throughout the house. Upstairs you’ll find 4 large bedrooms and a good sized bonus room. This is the perfect place to call home. This home also has a side separate entrance perfect for a future basement suite. *** Home is under construction and the photos being used are from a similar home recently built colors may vary, The home will be complete by this coming August of 2025 *** (id:63502)
Royal LePage Arteam Realty
8803 160 St Nw
Edmonton, Alberta
Charming. Spacious. Move-In Ready — Discover Life in Meadowlark Park. Welcome to your next chapter in the heart of Meadowlark Park, where quiet streets and mature trees set the scene for this beautifully updated, air-conditioned bungalow offering nearly 2,300 sq. ft. of total living space. Step inside and feel instantly at home. The main floor features a bright, open layout with brand new flooring in the living room, a cozy space that flows naturally into the adjoining dining area. The renovated kitchen offers modern cabinetry, updated appliances( Refrigerator/2023)Enjoy three spacious bedrooms on the main level, including a primary suite with private 2-piece ensuite, and a 4-piece main bathroom, ideal for growing families or downsizers alike. The fully finished basement adds tremendous flexibility with a massive rec room, two additional bedrooms, a 3-piece bathroom with stand-up shower, and a large laundry/storage room. Outside, the fully fenced backyard features lovely garden beds. (id:63502)
Initia Real Estate
408 176 Av Ne
Edmonton, Alberta
Welcome to the Blackwood built by the award-winning builder Pacesetter homes and is located in the heart of Marquis in North East Edmonton's newest community and borders the north Saskatchewan river. The Blackwood has an open concept floorplan with plenty of living space. Three bedrooms and two-and-a-half bathrooms are laid out to maximize functionality, allowing for a large upstairs laundry room and sizeable owner’s suite which also includes a bonus room / loft. The main floor showcases a large great room and dining nook leading into the kitchen which has a good deal of cabinet and counter space and also a pantry for extra storage. The basement has a side separate entrance perfect for future development. Close to all amenities and easy access to the Anthony Henday. *** Photos used are from the same model recently built the colors may vary , should be complete by December *** (id:63502)
Royal LePage Arteam Realty
404 176 Av Ne
Edmonton, Alberta
Welcome to the Dakota built by the award-winning builder Pacesetter homes and is located in the heart of Marquis. Once you enter the home you are greeted by luxury vinyl plank flooring throughout the great room, kitchen, and the breakfast nook. Your large kitchen features tile back splash, an island a flush eating bar, quartz counter tops and an undermount sink. Just off of the nook tucked away by the rear entry is a 2 piece powder room. Upstairs is the master's retreat with a large walk in closet and a 3-piece en-suite. The second level also include 2 additional bedrooms with a conveniently placed main 4-piece bathroom. Close to all amenities and easy access to the Anthony Henday and manning drive.*** Photos used are from the same model recently built the colors may vary , should be complete by December *** (id:63502)
Royal LePage Arteam Realty
118 Copperhaven Dr
Spruce Grove, Alberta
NO CONDO FEES and AMAZING VALUE! You read that right welcome to this brand new townhouse unit the “Bryce” Built by the award winning builder Pacesetter homes and is located in one of Spruce Groves newest communities of Copperhaven. With over 1380 square Feet, this opportunity is perfect for a young family or young couple. Your main floor as you enter has a flex room/ Bedroom that is next to the entrance from the garage with a 3 piece bath. The second level has a beautiful kitchen with upgraded cabinets, upgraded counter tops and a tile back splash with upgraded luxury Vinyl plank flooring throughout the great room. The upper level has 3 bedrooms and 2 bathrooms. This home also comes completed with front and back landscaping and a attached garage. *** Photo used is of an artist rendering , home is under construction and will be complete by February 2026*** (id:63502)
Royal LePage Arteam Realty
113 Ficus Wy
Fort Saskatchewan, Alberta
Welcome to the “Belgravia” built by the award-winning builder Pacesetter Homes. This is the perfect place and is perfect for a young couple of a young family. Beautiful parks and green space through out the area of Fort Saskatchewan and has easy access to the walking trails. This 2 storey single family attached half duplex offers over 1600+sqft, Vinyl plank flooring laid through the open concept main floor. The chef inspired kitchen has a lot of counter space and a full height tile back splash. Next to the kitchen is a very cozy dining area with tons of natural light, it looks onto the large living room. Carpet throughout the second floor. This floor has a large primary bedroom, a walk-in closet, and a 3 piece ensuite. There is also two very spacious bedrooms and another 4 piece bathroom. Lastly, you will love the double attached garage. *** Home is under construction photos used are from the same model coolers may vary , to be complete by March of 2026*** (id:63502)
Royal LePage Arteam Realty
#401 11969 Jasper Av Nw
Edmonton, Alberta
Immaculate 1 Bedroom Executive Condo in the Magnificent Pearl Tower. Features Floor to Ceiling Windows, New White Oak Engineered Flooring, Open Floor Plan, Lovely Kitchen with Granite Counters and Stainless Steel Appliances, Spacious Living Room with Glass Door Access to the Balcony, Four Piece Bathroom with Soaker Tub/Shower Surround and Cheater Door to the Master Bedroom. Insuite Laundry, Hidden Roller Blinds, In-Ceiling Speakers, Heat Pump Heating/Central Air Conditioning, Programable Thermostat. Also, Includes a Titled Underground Parking Stall (#352) with Storage Cage. Complex Amenities Include On Site Concierge Service, Fitness Room, Social Rooms with Kitchen and Patio Area. Exceptional Location Near Restaurants, Shopping, Transportation, the River Valley and All Amenities. (id:63502)
RE/MAX Excellence
116 Copperhaven Dr
Spruce Grove, Alberta
NO CONDO FEES and AMAZING VALUE! You read that right welcome to this brand new townhouse unit the “Bryce” Built by the award winning builder Pacesetter homes and is located in one of Spruce Groves newest communities of Copperhaven. With over 1370 square Feet, this opportunity is perfect for a young family or young couple. Your main floor as you enter has a flex room/ Bedroom that is next to the entrance from the garage with a 3 piece bath. The second level has a beautiful kitchen with upgraded cabinets, upgraded counter tops and a tile back splash with upgraded luxury Vinyl plank flooring throughout the great room. The upper level has 2 bedrooms and 2 bathrooms. This home also comes completed with front and back landscaping and a attached garage. *** Photo used is of an artist rendering , home is under construction and will be complete by December 20 2025*** (id:63502)
Royal LePage Arteam Realty
112 Copperhaven Dr
Spruce Grove, Alberta
NO CONDO FEES and AMAZING VALUE! You read that right welcome to this brand new townhouse unit the “Bryce” Built by the award winning builder Pacesetter homes and is located in one of Spruce Groves newest communities of Copperhaven. With over 1370 square Feet, this opportunity is perfect for a young family or young couple. Your main floor as you enter has a flex room/ Bedroom that is next to the entrance from the garage with a 3 piece bath. The second level has a beautiful kitchen with upgraded cabinets, upgraded counter tops and a tile back splash with upgraded luxury Vinyl plank flooring throughout the great room. The upper level has 2 bedrooms and 2 bathrooms. This home also comes completed with front and back landscaping and a attached garage. *** Photo used is of an artist rendering , home is under construction and will be complete by December 20 2025*** (id:63502)
Royal LePage Arteam Realty
