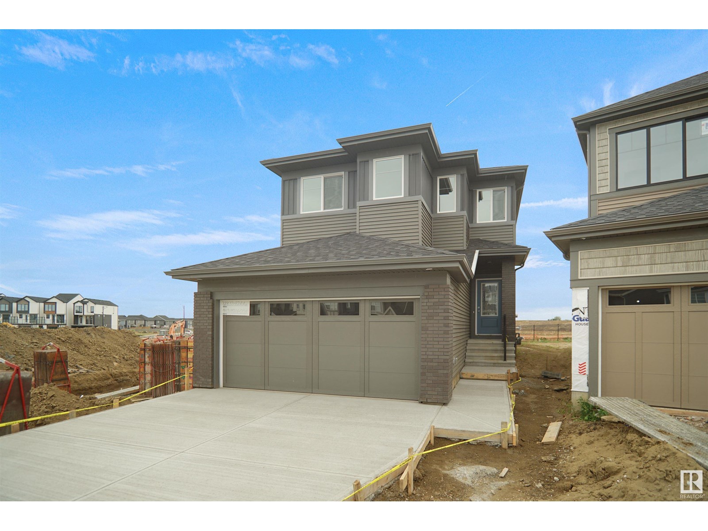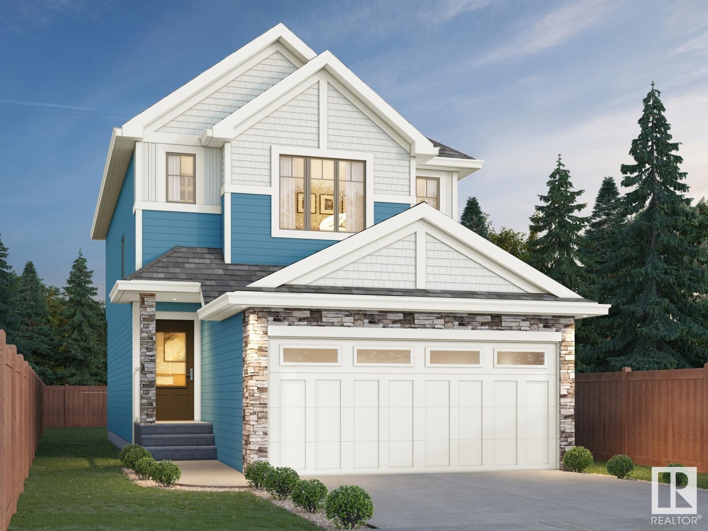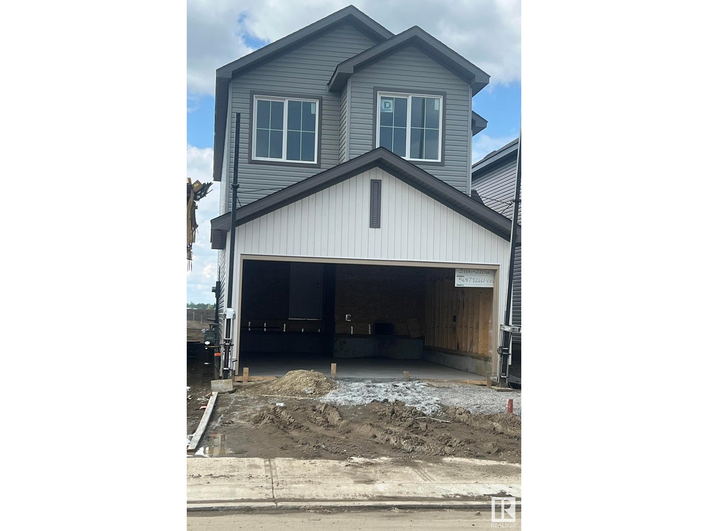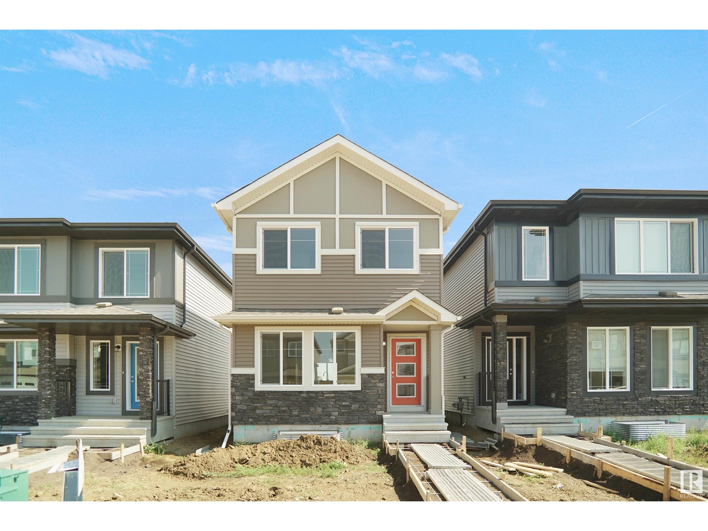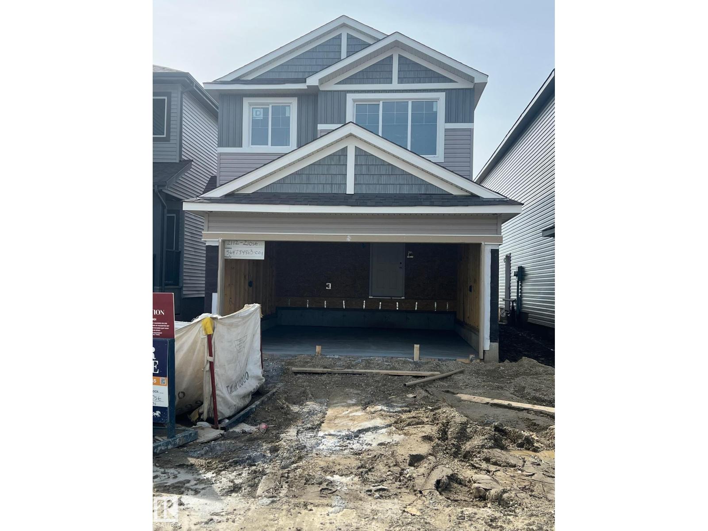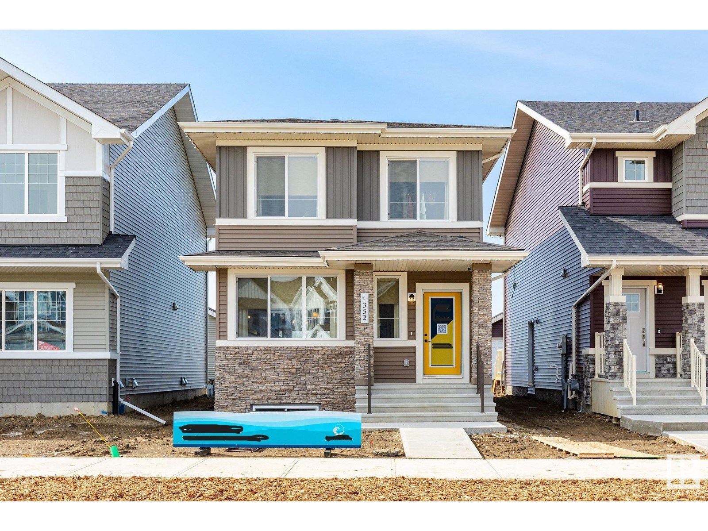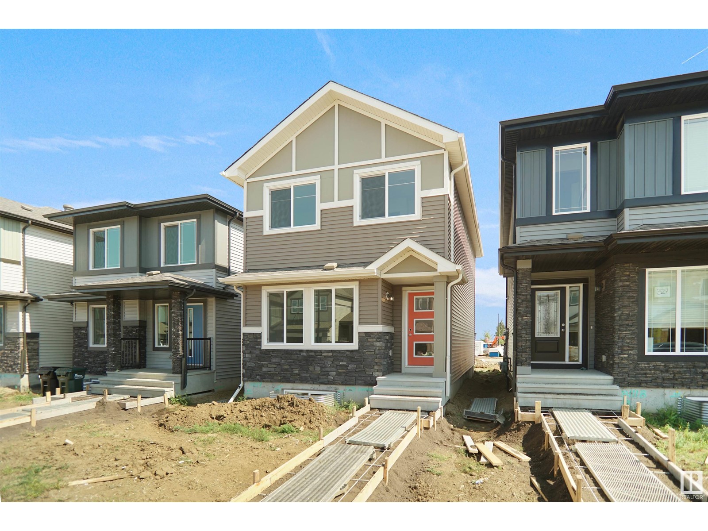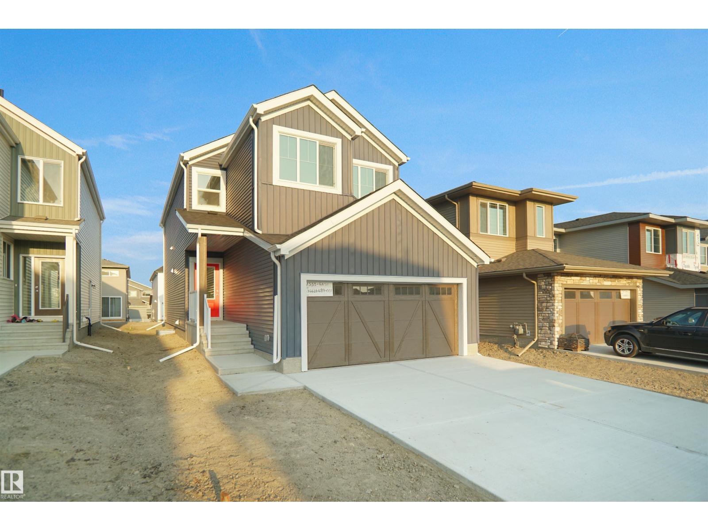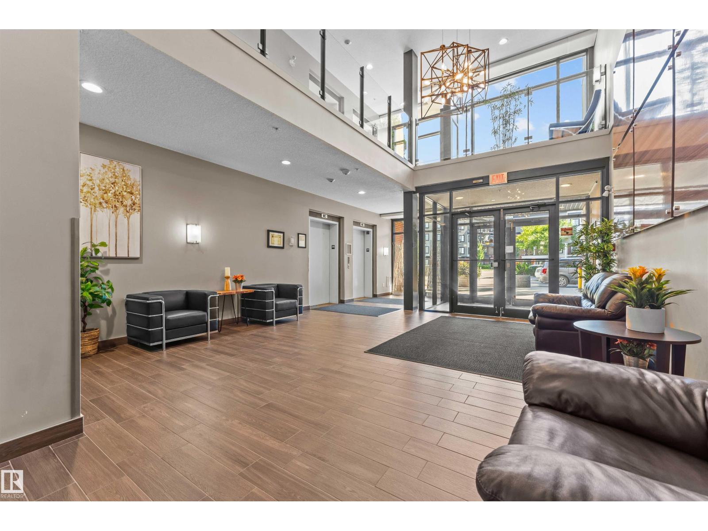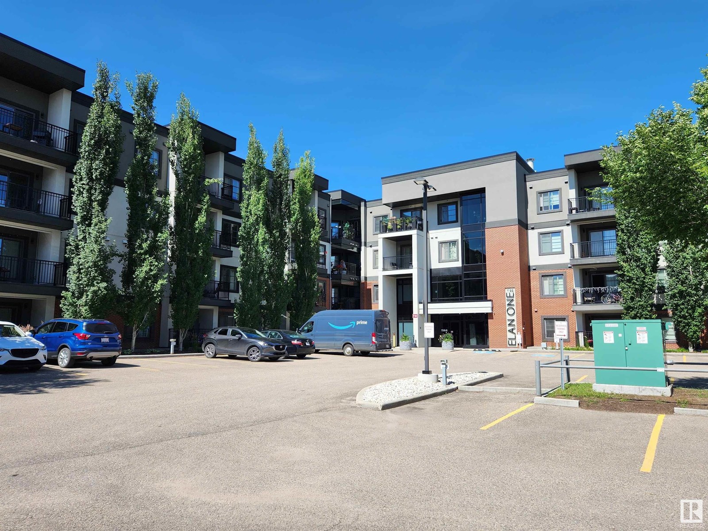2544 211 St Nw
Edmonton, Alberta
Welcome to the “Columbia” built by the award winning Pacesetter homes and is located on a quiet street in the heart The Uplands at Riverview. This unique property in the Uplands offers nearly 2155 sq ft of living space. The main floor features a large front entrance which has a large flex room next to it which can be used a bedroom/ office if needed, as well as an open kitchen with quartz counters, and a large walkthrough pantry that is leads through to the mudroom and garage. Large windows allow natural light to pour in throughout the house. Upstairs you’ll find 3 large bedrooms and a good sized bonus room. This is the perfect place to call home and the best part is this home is close to all amenities. This home has a side separate entrance perfect for a future legal suite or nanny suite. *** Home is under construction and almost complete the photos being used are from the same home recently built colors may vary, To be complete by January 2026 *** (id:63502)
Royal LePage Arteam Realty
12119 34 Av Sw
Edmonton, Alberta
Welcome to the Sampson built by the award-winning builder Pacesetter homes and is located in the heart of Desrochers and just steps to the neighborhood park and schools. As you enter the home you are greeted by luxury vinyl plank flooring throughout the great room, kitchen, and the breakfast nook. Your large kitchen features tile back splash, an island a flush eating bar, quartz counter tops and an undermount sink. Just off of the kitchen and tucked away by the front entry is a 2 piece powder room. Upstairs is the master's retreat with a large walk in closet and a 4-piece en-suite. The second level also include 2 additional bedrooms with a conveniently placed main 4-piece bathroom and a good sized bonus room. Close to all amenities and easy access to the Henday. ***Home is under construction the photos shown are of the show home colors and finishings will vary, home will be complete by the end of February 2026 *** (id:63502)
Royal LePage Arteam Realty
2116 210 St Nw
Edmonton, Alberta
Welcome to the Kaylan built by the award-winning builder Pacesetter homes located in the heart of West Edmonton in the community of Stillwater with beautiful natural surroundings. This home is located with in steps of the walking trails, parks and schools. As you enter the home you are greeted a large foyer which has luxury vinyl plank flooring throughout the main floor , the great room, kitchen, and the breakfast nook. Your large kitchen features tile back splash, an island a flush eating bar, quartz counter tops and an undermount sink. Just off of the kitchen and tucked away by the front entry is a Bed/Den and a 4 piece powder room. Upstairs is the master's retreat with a large walk in closet and a 4-piece en-suite. The second level also include 2 additional bedrooms with a conveniently placed main 4-piece bathroom and a good sized bonus room . ***Home is under construction and the photos used are from a previously built home, finishing's and color may vary.TBC by December 2025*** (id:63502)
Royal LePage Arteam Realty
1959 210 St Nw
Edmonton, Alberta
Welcome to the Dakota built by the award-winning builder Pacesetter homes and is located in the heart of Stillwater and only steps from the new provincial park. Once you enter the home you are greeted by luxury vinyl plank flooring throughout the great room, kitchen, and the breakfast nook. Your large kitchen features tile back splash, an island a flush eating bar, quartz counter tops and an undermount sink. Just off of the nook tucked away by the rear entry is a 2 piece powder room. Upstairs is the master's retreat with a large walk in closet and a 3-piece en-suite. The second level also include 2 additional bedrooms with a conveniently placed main 4-piece bathroom. This home also comes with a side separate entrance perfect for a future rental suite. Close to all amenities and easy access to the Anthony Henday. *** Under construction and will be complete by December so the photos shown are from the exact model that was recently built colors may vary **** (id:63502)
Royal LePage Arteam Realty
2112 210 St Nw
Edmonton, Alberta
Welcome to the Sampson built by the award-winning builder Pacesetter homes and is located in the heart of Stillwater and just steps to the neighborhood park and future schools. As you enter the home you are greeted by luxury vinyl plank flooring throughout the great room, kitchen, and the breakfast nook. Your large kitchen features tile back splash, an island a flush eating bar, quartz counter tops and an undermount sink. Just off of the kitchen and tucked away by the front entry is the powder room. Upstairs is the master's retreat with a large walk in closet and a 3-piece en-suite. The second level also include 2 additional bedrooms with a conveniently placed main 4-piece bathroom and a good sized bonus room. Close to all amenities and easy access to the Henday. This home also has a side separate entrance. *** This home is under construction and the photos used are from the same exact built home but colors may vary, slated to be complete this October 2025 *** (id:63502)
Royal LePage Arteam Realty
21023 25 Av Nw
Edmonton, Alberta
Welcome to the Blackwood built by the award-winning builder Pacesetter homes and is located in the heart of the Uplands at Riverview. The Blackwood has an open concept floorplan with plenty of living space. Three bedrooms and two-and-a-half bathrooms are laid out to maximize functionality, allowing for a large upstairs laundry room and sizeable owner’s suite. The upper level also has a large centered bonus room. The main floor showcases a large great room and dining nook leading into the kitchen which has a good deal of cabinet and counter space and also a pantry for extra storage. Close to all amenities and easy access to the Anthony Henday. *** Photos are from the privous show home and finishing's and colors will vary home is under construction should be complete in January of 2026 . *** (id:63502)
Royal LePage Arteam Realty
1206 Keswick Dr Sw
Edmonton, Alberta
Welcome to the Dakota built by the award-winning builder Pacesetter homes and is located in the heart of Keswick Landing and only steps from the new provincial park. Once you enter the home you are greeted by luxury vinyl plank flooring throughout the great room, kitchen, and the breakfast nook. Your large kitchen features tile back splash, an island a flush eating bar, quartz counter tops and an undermount sink. Just off of the nook tucked away by the rear entry is a 2 piece powder room. Upstairs is the master's retreat with a large walk in closet and a 4-piece en-suite. The second level also include 2 additional bedrooms with a conveniently placed main 4-piece bathroom. This home also comes with a side separate entrance perfect for a future rental suite and 9 ft main. Close to all amenities and easy access to the Anthony Henday. *** Under construction and will be complete in the late winter of this year so the photos shown are from the exact model that was recently built colors may vary **** (id:63502)
Royal LePage Arteam Realty
17333 6a St Ne
Edmonton, Alberta
Welcome to the Kaylan built by the award-winning builder Pacesetter homes located in the heart of North Edmonton in the community of Marquis with beautiful natural surroundings. This home is located with in steps of the walking trails, parks and schools. As you enter the home you are greeted a large foyer which has luxury vinyl plank flooring throughout the main floor , the great room, kitchen, and the breakfast nook. Your large kitchen features tile back splash, an island a flush eating bar, quartz counter tops and an undermount sink. Just off of the kitchen and tucked away by the front entry is a 2 piece powder room. Upstairs is the master's retreat with a large walk in closet and a 4-piece en-suite. The second level also include 2 additional bedrooms with a conveniently placed main 4-piece bathroom and a good sized bonus room tucked away for added privacy. This home sits on a larger non zero lot and has a oversized garage. This home is now move in ready! (id:63502)
Royal LePage Arteam Realty
#209 1144 Adamson Dr Sw
Edmonton, Alberta
2 PARKING STALLS, 2 BED, 2 BATH & Social room + guest room in SOUTH EDMONTON w/LOW CONDO FEES! Welcome to prestigious Allard! This beautifully maintained 2 bed, 2 bath condo offers a modern open-concept layout w/stylish upgrades throughout. The gourmet kitchen is perfect for gatherings, showcasing quartz countertops, s/sappliances, a breakfast bar, & plenty of workspace. Just off the kitchen, the spacious living room opens onto a private balcony, filling the home w/natural light. The primary suite offers double-sided closet, a full en-suite bathroom. A second well-sized bedroom sits on the opposite side of the unit, right next to the full 2nd full-bath with a tub & shower—ideal for privacy. Additional conveniences include in-suite laundry, TWO titled parking stalls UG & Surface, + a secure heated storage. Enjoy life in one of Southwest Edmonton’s most sought-after neighbourhoods! Allard offers quick access to Blackmud Creek trails, schools, shopping, & major roadways, including the Anthony Henday & QE2. (id:63502)
Exp Realty
#304 1144 Adamson Dr Sw
Edmonton, Alberta
ORIGINAL OWNER & MINT CONDITION!!! This very impressive condo, still looks new, is almost 800 sq ft and comes with 2 bdrms & 2 full bath, in-suite laundry and a HEATED UNDERGROUND titled parking. The southeast facing patio facing beautiful green spaces and welcomes natural daylight to brightens the entire unit. A wide open kitchen with stainless steel appliances & granite c/tops compliment the dark cabinets with plenty of counter-space for entertaining family and friends. The spacious Primary bdrm with huge window has its own walk-through double mirrowed closet and full 3pce ensuite. The spacious 2nd bdrm can fit any size furnishing and is totally separated with a private bath. This building has a gym, party room and guest sitting areas. Very low condo fee which includes your monthly HEAT & WATER expenses. Close to all amenities and easy access to major roadways will make this unit perfect for first time home buyers or someone wanting to downsize and still have space. Take a look and it could be yours!!! (id:63502)
Maxwell Challenge Realty
1162 South Creek Wd
Stony Plain, Alberta
Welcome to the “Belgravia” built by the award-winning builder Pacesetter Homes. This is the perfect place and is perfect for a young couple of a young family. Beautiful parks and green space through out the area of South Creek and has easy access to the walking trails. This 2 storey single family attached half duplex offers over 1600 +sqft, Vinyl plank flooring laid through the open concept main floor. The chef inspired kitchen has a lot of counter space and a full height tile back splash. Next to the kitchen is a very cozy dining area with tons of natural light, it looks onto the large living room. Carpet throughout the second floor. This floor has a large primary bedroom, a walk-in closet, and a 3 piece ensuite. There is also two very spacious bedrooms and another 4 piece bathroom. Lastly, you will love the double attached garage. *** Photos used are from a previously built home and this home will be complete by November / December of this year*** (id:63502)
Royal LePage Arteam Realty
1210 Keswick Dr Sw
Edmonton, Alberta
Welcome to the Dakota built by the award-winning builder Pacesetter homes and is located in the heart of Keswick Landing and only steps from the new provincial park. Once you enter the home you are greeted by luxury vinyl plank flooring throughout the great room, kitchen, and the breakfast nook. Your large kitchen features tile back splash, an island a flush eating bar, quartz counter tops and an undermount sink. Just off of the nook tucked away by the rear entry is a 2 piece powder room. Upstairs is the master's retreat with a large walk in closet and a 4-piece en-suite. The second level also include 2 additional bedrooms with a conveniently placed main 4-piece bathroom. This home also comes with a side separate entrance perfect for a future rental suite and 9 ft main. Close to all amenities and easy access to the Anthony Henday. *** Under construction and will be complete in the late winter of this year so the photos shown are from the exact model that was recently built colors may vary **** (id:63502)
Royal LePage Arteam Realty
