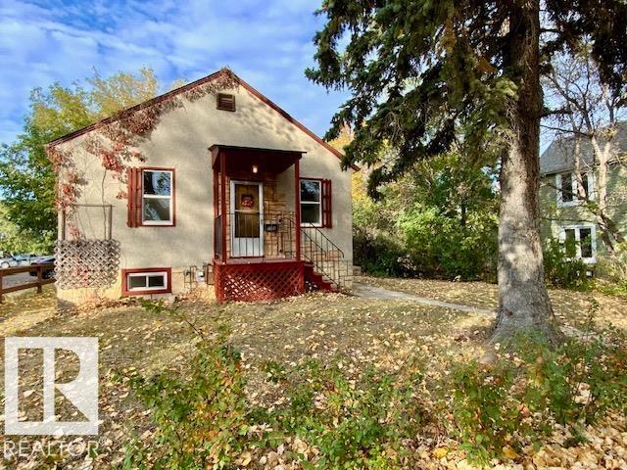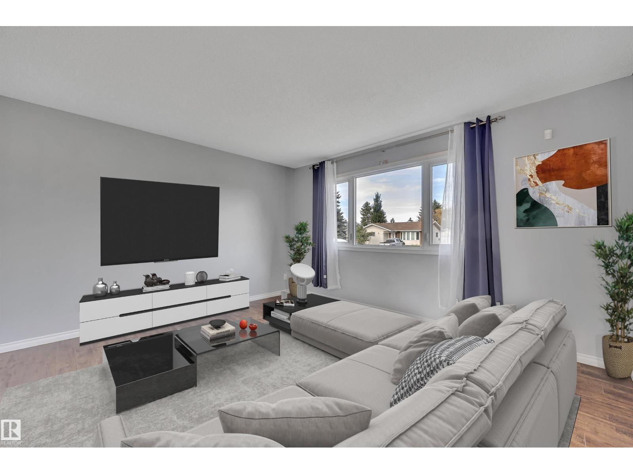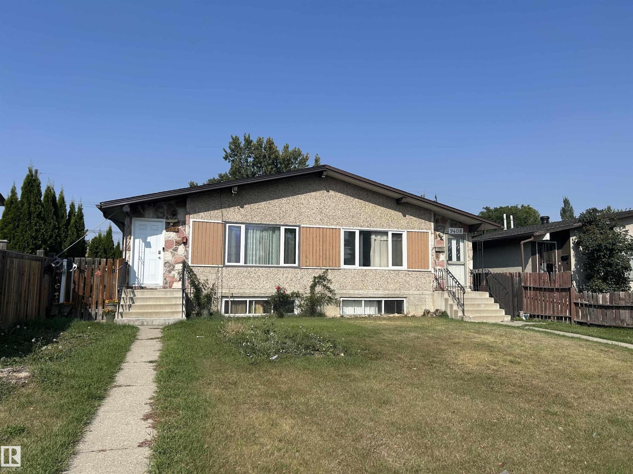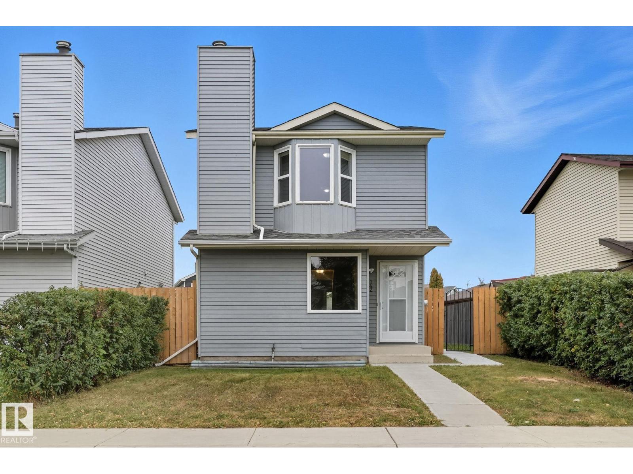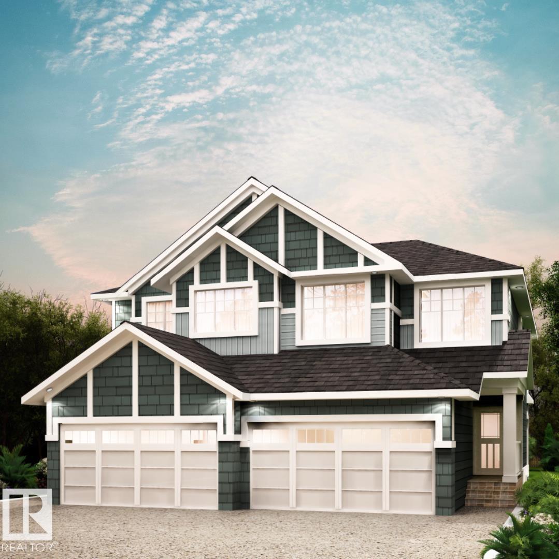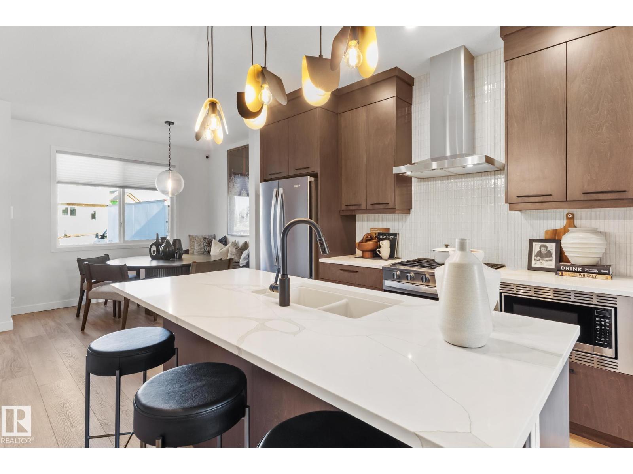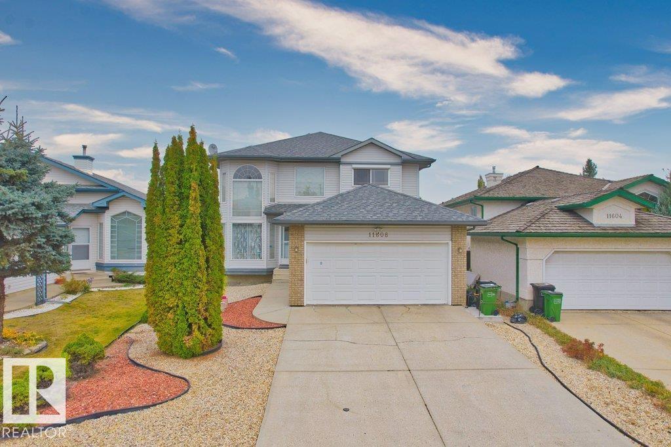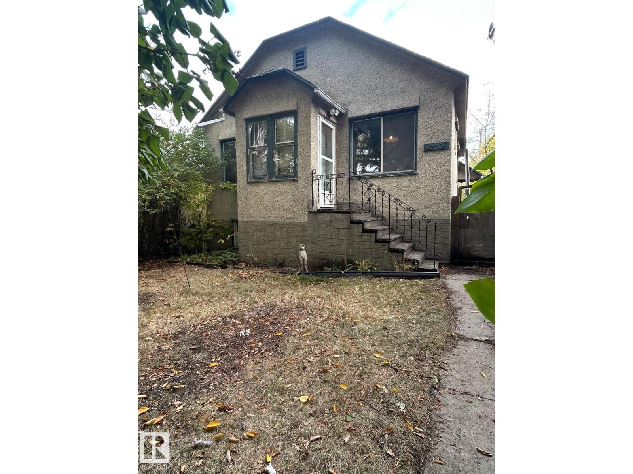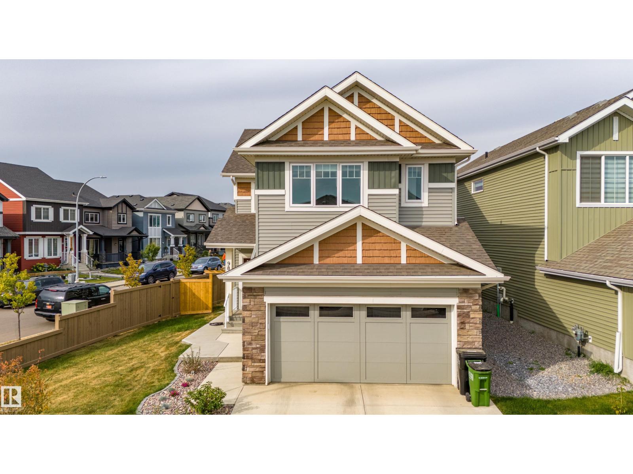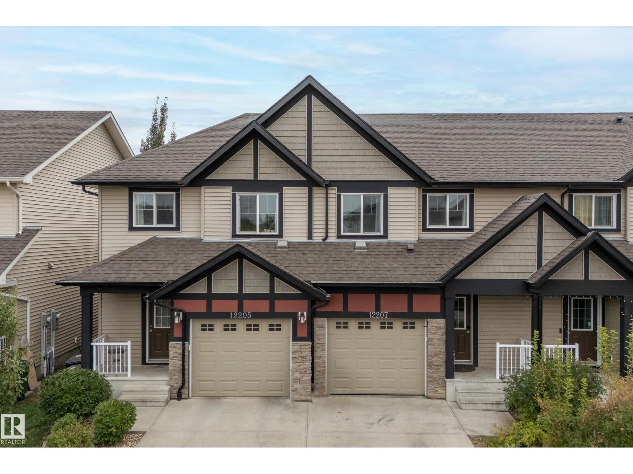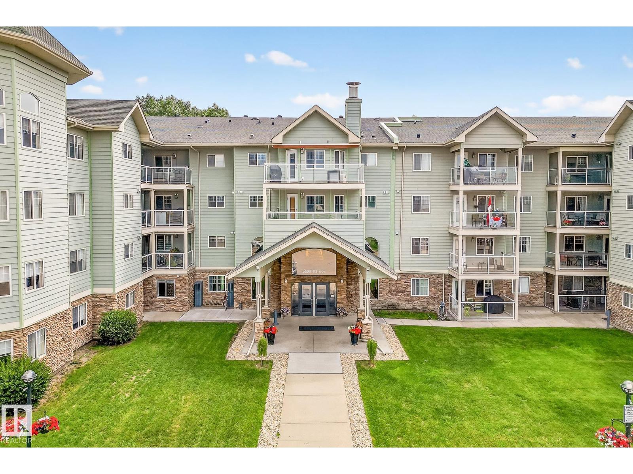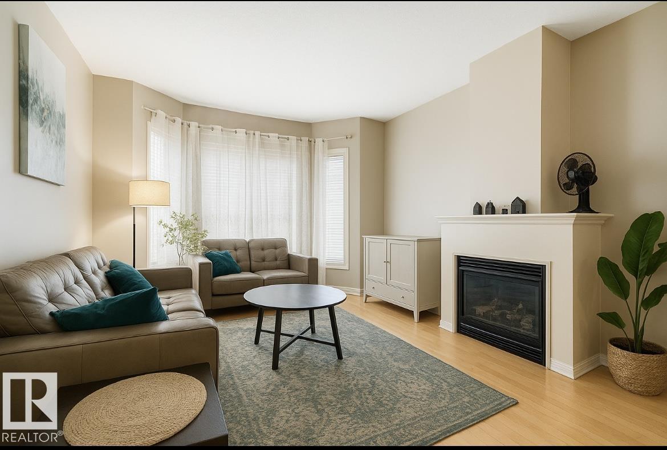5104 52 Av
Wetaskiwin, Alberta
Charming & Cozy Bungalow, Full of Character! This bright 4 bedroom home blends vintage charm w/ modern touches. Featuring 10 ft ceilings & vinyl flooring throughout, this freshly painted home offers a spacious living room w/ faux fireplace feature and a kitchen with full-height cabinetry, pull-out drawers, pantry & 2 appliances. The 4-pc bath includes a relaxing soaker tub & tons of built-in storage. Downstairs, you will find two additional bedrooms, laundry & ample storage space. Enjoy the fully fenced backyard w/ mature trees, sunny deck for morning coffee, fire pit area, 2 sheds & oversized single garage. Newer updates include vinyl windows, shingles, HWT and gutter guard on the house. A perfect blend of cozy and functional, sparkling clean and move-in ready w/quick possession available! (id:63502)
Royal LePage Parkland Agencies
4323 South Park Dr
Leduc, Alberta
PERFECT STARTER HOME! FINISHED BASEMENT! RV PARKING! IMMEDIATE POSSESSION! Searching for an affordable move in ready home without condo fees? This 1117 sq ft 3 bed, 1.5 bath duplex has several upgrades & cute as a button! Feat: A/C, vinyl windows, newer carpet & laminate flooring, shingles (2020), vinyl siding, asphalt driveway, fully fenced & landscaped, high efficient furnace, & more! Large living room w/ adjacent 2 pce bath creates the ideal space for family visits. Eat in dining nook w/ built in bench seating, U shaped kitchen w/ painted cabinets, laminate countertops, & stainless steel appliances for preparing dinner! Upstairs brings 3 bedrooms including the large primary bedroom & large closet, 4 pce bathroom & linen storage. Your basement is fully finished w/ carpet, updated paint, laundry, freezer & storage space. Outside is the perfect spot for the kids to play or dogs to roam, as its fully fenced w/ planter boxes & room to add a garden. Only steps the LRC & parks; a great option; shows well! (id:63502)
RE/MAX Elite
9410 128 Av Nw Nw
Edmonton, Alberta
NO CONDO FEES !!! It is registered as a condo but this is regular half duplex.A wise investment property. Great for first time home buyers. This upgraded half duplex has so much potential!Good size kitchen,bright living room 3 bedrooms1.5 bathroom complete the main floor. Downstairs has a separate entrance with mother in-law suite.Newer shingles, soffits, doors, windows and 100 amp electrical panel.Half of a double garage belongs to the unit Quite neighbours. Close to schools, parks, public transportation and Yellowhead Trail. (id:63502)
RE/MAX Elite
142 Kiniski Cr Nw Nw
Edmonton, Alberta
Welcome to this charming and well-maintained 2-storey home, nestled in the family-friendly community of Kiniski Gardens. With 3 spacious bedrooms and 1.5 bathrooms, this property is ideal for first-time buyers, growing families, or investors. Step inside to a bright and welcoming main floor featuring a cozy living room, a functional kitchen with ample cabinetry, and a dining area that opens directly to the backyard. New Furnace & AC(2022), Water tank (2020), Updated windows. Upstairs, you’ll find three generously sized bedrooms and a full bathroom, offering comfort and convenience for the whole family. The finished basement adds valuable living space, ideal for a rec room, gym, home office to suit your needs. Outside, enjoy a fully fenced backyard — a safe space for kids and pets, or a great spot to host summer BBQs and gatherings. Located on a quiet street, this home is just minutes from schools, parks, shopping, public transit, and Whitemud Drive, providing quick and easy access across the city. (id:63502)
Maxwell Polaris
19006 29 Av Nw
Edmonton, Alberta
The Uplands at Riverview provides a lively lifestyle unlike any other in West Edmonton. A community-built with your kids in mind, enjoy the benefits of outdoor and indoor recreation. With over 1470 square feet of open concept living space, SIDE ENTRANCE the Soho-D from Akash Homes is built with your growing family in mind. This duplex home features 3 bedrooms, 2.5 bathrooms and chrome faucets throughout. Enjoy extra living space on the main floor with the laundry room and full sink on the second floor. The 9-foot ceilings on main floor and quartz countertops throughout blends style and functionality for your family to build endless memories. PLUS a single oversized attached garage & $5000 BRICK CREDIT! PICTURES ARE OF SHOWHOME; ACTUAL HOME, PLANS, FIXTURES, AND FINISES MAY VARY & SUBJECT TO AVAILABILITY/CHANGES! (id:63502)
Century 21 All Stars Realty Ltd
272 Paterson Li Sw
Edmonton, Alberta
*FREE 20' x 20' GARAGE FOR A LIMITED TIME ONLY* The Kendal is our newer and functional home design, featuring a 2 BEDROOM LEGAL BASEMENT SUITE (kitchen appliances included). The main floor features 9ft ceilings. Your designer kitchen features a pantry, a stainless steel double door fridge, electric range, a chimney hoodfan, a built in microwave, and dishwasher. The upper level features 3 spacious bedrooms and a bonus room. Your primary ensuite has been thoughtfully upgraded to include a glass shower. Enjoy your new backyard that includes a 8X12 pressure treated wood deck. Listing photos of showhome. (id:63502)
Century 21 Leading
11608 11a Av Nw
Edmonton, Alberta
This 1,927 sf home located in the great community of Twin Brooks in southwest Edmonton. The main floor offers hardwood flooring, high ceilings, and large windows that bring in abundant natural light. The open-concept kitchen boasts granite countertops. There is also a bedroom (or den), a half bath, and a laundry room on the main floor. Upstairs, you’ll find three bedrooms and two full bathrooms, including a primary suite with a private ensuite and walk-in closet. The fully finished basement includes laminate flooring, one bedroom, a living area, a full bathroom, an open recreation space, and a large storage room. The oversized insulated garage offers both comfort and convenience. The well-maintained front and back yards are perfect for enjoying the sunshine and gardening. This established neighbourhood offers easy access to schools, public transit, and shopping, —convenient and family-friendly living at its best! (id:63502)
Initia Real Estate
12005 69 St Nw
Edmonton, Alberta
Builders and investors – here’s your chance to create something special in Edmonton’s vibrant Montrose community. This RF3-zoned lot measures 389 m² (approx. 10.1 m x 38.7 m) and backs directly onto a beautiful park, offering a highly desirable setting for new infill. With zoning that allows for duplexes, semi-detached, or row housing, the possibilities are wide open to design a project that will stand out and attract strong interest. The existing home and garage are included and sold as-is, where-is, making this a true lot-value sale with endless potential. Montrose is a growing neighborhood with schools, shopping, transit, Yellowhead Trail, and downtown all within easy reach. With revitalization well underway, this is the perfect time to invest and bring your vision to life in a welcoming and well-connected location. (id:63502)
RE/MAX River City
9806 225a St Nw
Edmonton, Alberta
Like new; it’s all done for you! Pre-inspected too. This bright and inviting 2-storey corner-lot home welcomes you with 9-ft ceilings and an open main floor anchored by a chef’s dream kitchen featuring stacked upper cabinets, quartz counters, a corner pantry, and plenty of prep space. Entertain with ease in the dining and living areas, or step outside to the huge private deck (26' x 26') and landscaped yard with shed. Upstairs, unwind in the spacious primary suite with walk-in closet and 5-pc ensuite including dual vanities and a soaker tub. Two more bedrooms, a full bath, bonus room, and laundry complete the level. A main-floor bedroom/office, quartz throughout, side entry for future possibilities, and a double attached garage. Compare with a new home; landscaping is done and window coverings are included! This home is ready for you (id:63502)
Real Broker
12207 167a Av Nw
Edmonton, Alberta
Welcome to 12207 167A Ave NW! This 3-bedroom, 2.5-bathroom townhouse is perfect for first-time buyers or young families. With 1,409 square foot, this two-storey home features an open concept layout with gleaming maple hardwood floors, a bright living area, and a modern kitchen complete with rich dark cabinets, tile backsplash, pot lighting, and a functional island with bar seating. The dining area leads to a private deck and south-facing backyard with no rear neighbors, offering privacy and natural light. Upstairs, you'll find a spacious primary bedroom with a walk-in closet and 3-piece ensuite, plus convenient upstairs laundry and a 4-piece main bath. For added convenience, a single attached garage provides extra storage and protection from the elements. Located close to groceries, restaurants, gyms, and more, this home combines comfort, style, and unbeatable convenience. miss your chance to call it home! (id:63502)
Maxwell Challenge Realty
#202 9995 93 Av
Fort Saskatchewan, Alberta
Spacious and well-maintained, this adult condo offers an open layout with 2 large bedrooms and 2 full bathrooms. The kitchen features plenty of counter space and storage—perfect for everyday living and entertaining. You'll love the full laundry room with additional storage, plus the convenience of central vac. A huge balcony adds outdoor living space, and the unit includes two titled parking stalls—one underground with a storage cage and one surface stall. Located on the north side (no highway noise!) of a quiet, friendly complex with a welcoming social room. This is downsizing made easy! (id:63502)
Royal LePage Prestige Realty
#102 4312 139 Av Nw
Edmonton, Alberta
Welcome to this STYLISH AND SPACIOUS 1,097 SQ FT CONDO, perfectly located just STEPS FROM THE LRT! This bright and functional home features 2 GENEROUSLY SIZED BEDROOMS, 2 FULL BATHROOMS, IN-SUITE LAUNDRY, and a HUGE STORAGE ROOM. Enjoy 9’ CEILINGS and ENGINEERED HARDWOOD FLOORING throughout the OPEN-CONCEPT KITCHEN, LIVING, AND DINING AREAS. The kitchen is loaded with cabinetry, black appliances, and a RAISED EATING BAR—ideal for casual dining or entertaining. The cozy living room features a GAS FIREPLACE, LARGE WINDOWS, and SLIDING PATIO DOORS leading to a COVERED, MAINTENANCE-FREE PATIO. Both bedrooms offer LARGE WINDOWS and PLUSH UPGRADED CARPETING, while the primary room boasts a MASSIVE WALK-THROUGH CLOSET WITH BUILT-INS and a private ensuite. You'll also love the HEATED UNDERGROUND PARKING STALL and access to a RECREATION CENTER WITH A SOCIAL ROOM AND FITNESS AREA. COMFORT, CONVENIENCE, AND VALUE IN ONE PACKAGE! (id:63502)
Exp Realty
