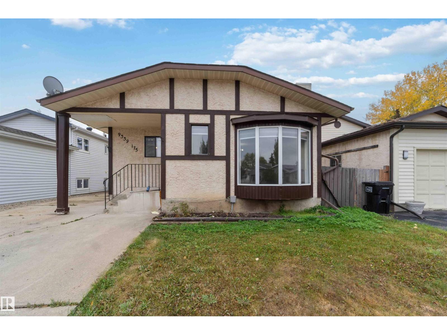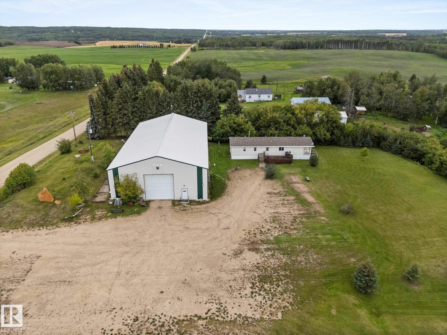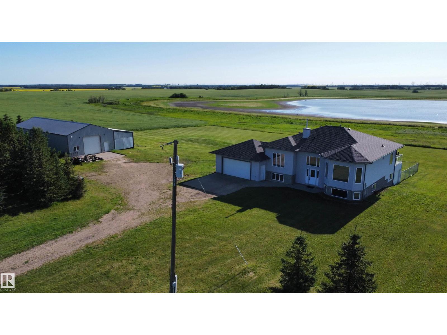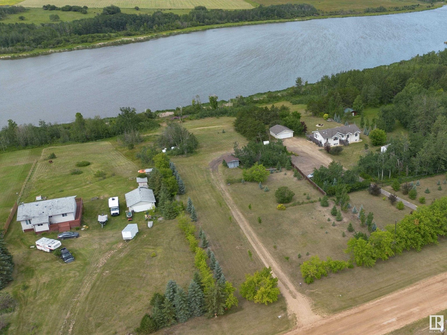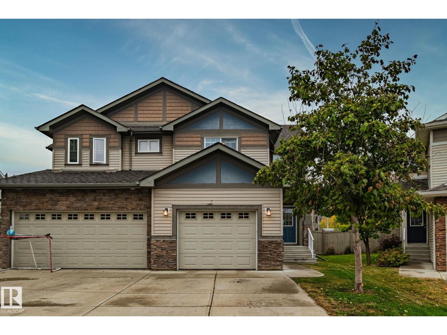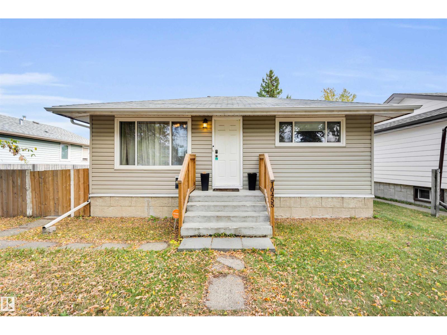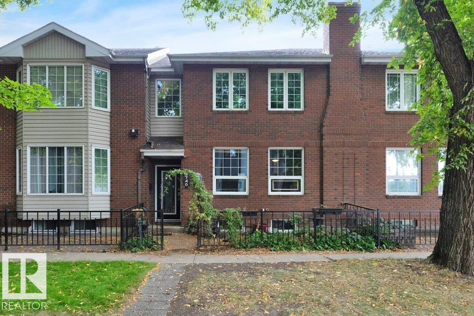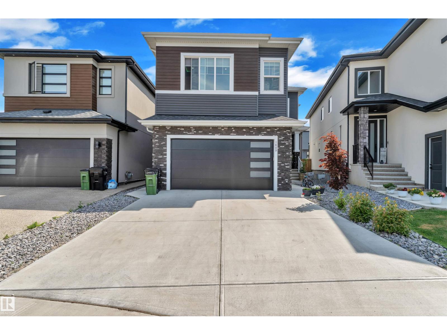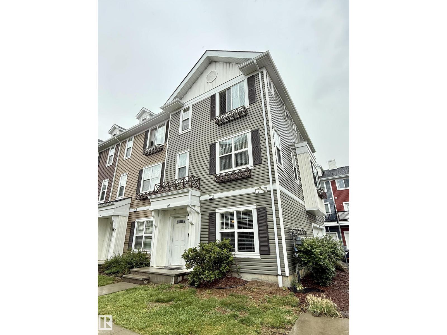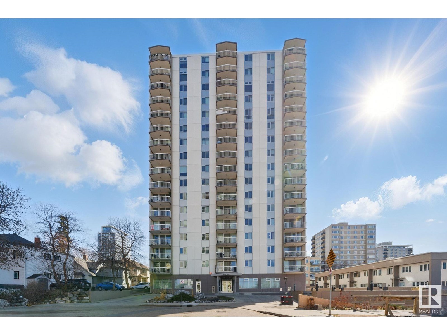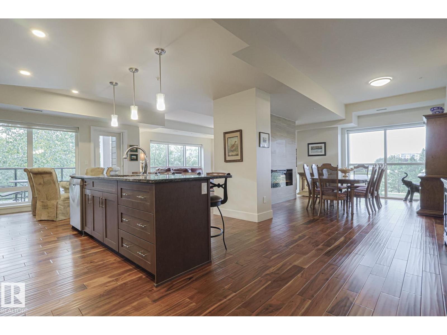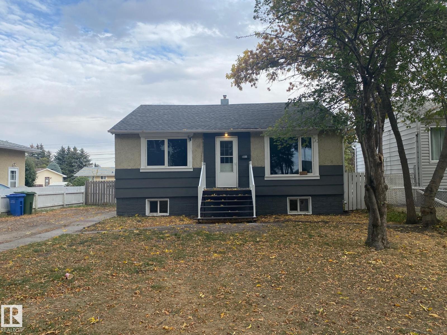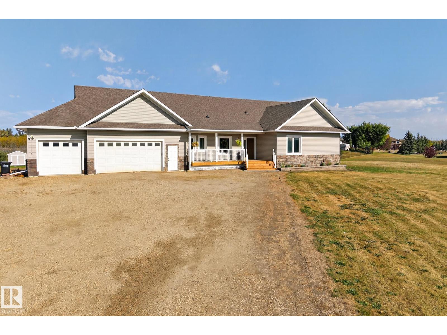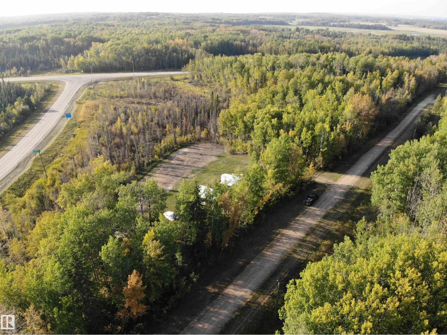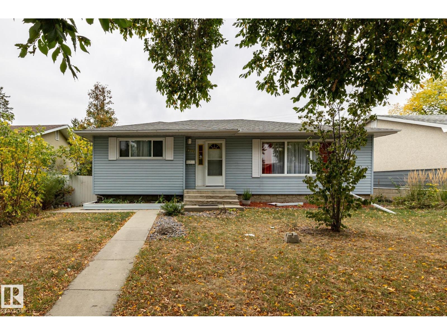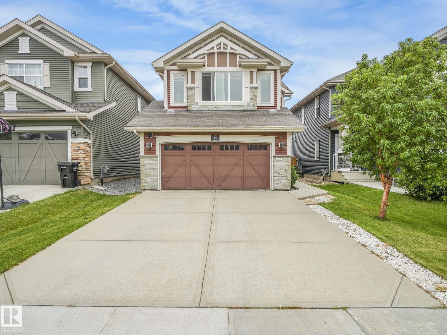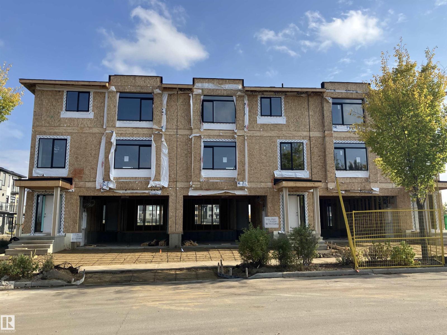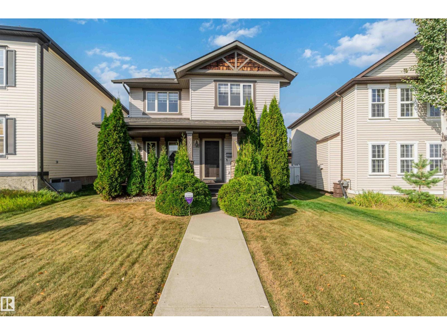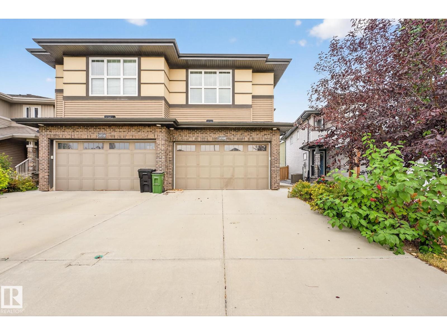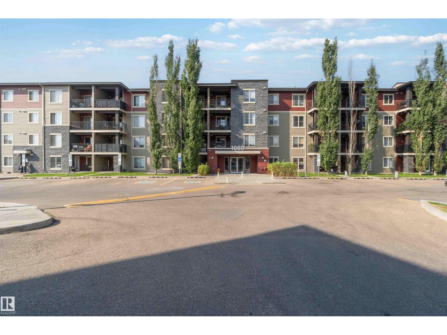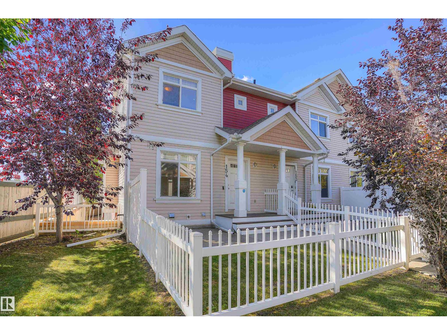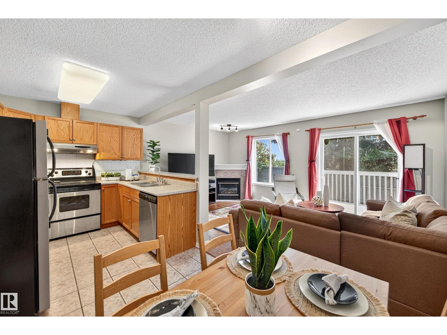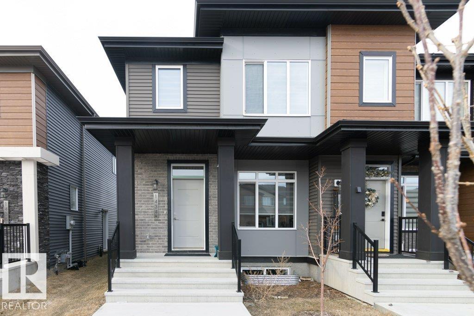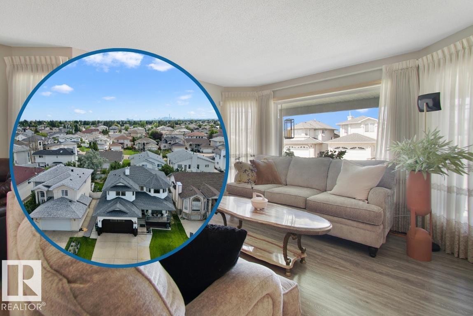9339 175 Av Nw
Edmonton, Alberta
PERFECT STARTER HOME! Affordable and move-in ready, this spacious 4-level split is tucked away on a quiet street in family-friendly Lago Lindo. With fresh paint and stylish vinyl plank flooring, it’s the perfect blend of comfort and value. The bright main level offers a welcoming living room with a big bay window, a dining space for family dinners, and a sunny kitchen with modern white cabinets, plenty of counterspace, and a cozy breakfast nook. Upstairs you’ll find 3 generous bedrooms and a full bath, while the lower level adds a massive family room and second full bath—ideal for movie nights or guests. Enjoy a large fenced yard with deck, plus a cement parking pad for easy off-street parking. Just steps from schools, lakes, walking trails, and shopping—everything you need is right here. An excellent opportunity to own your first home in a great community at an affordable price! (id:63502)
RE/MAX Elite
1308 Twp Road 552
Rural Lac Ste. Anne County, Alberta
You're going to fall in love with this unique MULTI-GENERATIONAL HOMESTEAD! 2 HOMES and a TRUCKER'S DREAM SHOP on 11.98 acres, + another separately titled 4 acres that is fully fenced and mostly treed. Bright and open 2 bedroom 2005 mobile home with a desirable layout and a 4-piece ensuite bathroom. Large deck and a drilled well with septic tank & field. Gigantic 100' x 52' shop with 16ft overhead door. Fire-retardant insulation, radiant heat, 220v service. Office area with living area, kitchenette and 3 pc bathroom. Original and sturdy 2 bedroom home tucked away on the opposite side of the property is originally from 1940, but all of the big ticket upgrades appear to be completed. Functional layout with a cozy wood burning stove, and a mostly finished basement. Another drilled well, with a straight discharge septic system. Double detached garage, barn and corral for horses. Fenced in dog run. (id:63502)
Century 21 Leading
55415 Hwy 28a
Rural Sturgeon County, Alberta
Great OPPORTUNITY to own a beautiful 1629 sf. bi-level home on 3.26 acres OUT OF A SUBDIVISION, 10 minutes north of Edmonton City Limits, ON PAVEMENT. AND ON CITY WATER!! This home has 9' ceilings throughout. Large open kitchen, with island and eating bar, stools included. The living room /dining room has a gas fireplace and bright large windows with access to the East facing deck OVERLOOKING a huge duck POND. 2 bedrooms up and a large Den/Flex room and a gas fireplace!! The WALK OUT basement is partially finished with a large bedroom, and 3 piece bath AND Outside walls are drywalled and await your final touches for room design. HUGE 32 x 78 HEATED SHOP with 12 ' foot x 12 door, 2 post car lift, 10HP compressor with airlines., smooth concrete floor with floor drain, Paint booth w/ fan There is plenty of storage along with a mezzanine also. 13' ceilings with infrared heaters and a 2pce bathroom. There is also cold storage 13'x 76'. New roof on house 2024, A/C in house, All appliances and Freezer stay (id:63502)
Royal LePage Arteam Realty
#30 23329 Sh 651
Rural Sturgeon County, Alberta
Don’t miss your chance to build your dream home on this 1.36-acre lot backing onto beautiful Lily Lake near Gibbons. This quiet subdivision offers a peaceful, rural lifestyle just 15 minutes from Gibbons and an easy drive to Edmonton and Fort Saskatchewan. The lot’s gentle slope is perfect for a walk-out design, and paved roads take you right to your driveway. The shoreline is county-owned, but you’ll find nearby spots to launch a canoe or kayak and enjoy the lake. A rare opportunity to enjoy country living with gorgeous lake views! (id:63502)
Century 21 Masters
13410 166 Av Nw Nw
Edmonton, Alberta
13410 166 Ave, Edmonton — Immaculate, move-in ready. Sunlit, open-concept main floor with hardwood and large windows. The showpiece kitchen features a large island with seating, granite counters, full-height cabinetry, tile backsplash and stainless steel appliances, plus a walk-through pantry from the mudroom straight into the kitchen. The dining area opens to the deck and fenced yard—ideal for BBQs. Upstairs offers a rare layout: two primary bedrooms, each with its own ensuite and walk-in, plus upper-floor laundry. Stay comfortable year-round with air conditioning. Attached garage, smart storage, and a quiet NW location close to parks, schools, shopping and commuter routes. Stylish, functional and exceptionally well cared for—this is a home you’ll be proud to own. (id:63502)
The Foundry Real Estate Company Ltd
10455 163 St Nw
Edmonton, Alberta
Offering over 1,200 sqft of thoughtfully designed living space, this westend home is perfect for those who value comfort, charm and community. Step into the cozy living room filled with natural light, the perfect spot to connect with your partner, read a book or gather with family. The kitchen provides plenty of cabinetry and flows seamlessly into a dining nook that’s just right for sharing meals and making memories. The main floor features two generously-sized bedrooms and a full bath, while the fully renovated basement provides an additional bedroom, another full bath, and a spacious recreation room ideal for movie nights, play space, or hosting guests. Step out to the backyard and you’ll be delighted by the endless possibilities, whether you dream of hosting summer barbecues, starting a garden, or building a future garage or garage suite, this yard is ready to bring those ideas to life. Conveniently located close to schools, parks, shopping, and transit, this home offers comfort, charm and community. (id:63502)
RE/MAX Excellence
9740 101 St Nw
Edmonton, Alberta
Welcome to this amazing opportunity to own in the highly desirable community of Rossdale on the south end of our Incredible Downtown area. This townhouse does not have any condo fees and is in a great location. Park on the street, in the single attached garage, or the driveway and make your way inside. The main level has a long entrance that connects from the front door to the garage door with a 2-piece bathroom, a large living room, dining room and kitchen with all the appliances complete this level. Make your way upstairs to a large primary bedroom with room for an office, walk in closet and balcony, a 4-piece bathroom with laundry, and a 2nd big bedroom. Basement is complete with rec room, 3-piece bathroom, utility and storage room. Property is in need of new flooring and paint throughout that can be added to the mortgage. Spend your summers inside with central A/C keeping you cool or on the back deck. Steps away from breathtaking views of the city, parks, schools, shopping, golfing and so much more. (id:63502)
RE/MAX Real Estate
1809 18a Avenue Nw
Edmonton, Alberta
Gorgeous 2023-Built Luxury Home in the Heart of Laurel! This beautifully designed home is perfectly located within walking distance to parks, schools, shopping centres, and offers quick access to major highways. The main floor includes a spacious bedroom with a full ensuite—ideal for guests or multi-generational living—as well as a spice kitchen, two separate living areas, and a bright, open-concept layout perfect for entertaining. Upstairs, you'll find two master bedrooms with ensuites, plus two additional bedrooms and a bonus room with a shared bathroom—plenty of space for a large family. The separate entrance leads to a fully finished basement featuring 3 bedrooms, 1 full bathroom, a full kitchen, separate laundry, and a spacious living room—an excellent option for extended family use. This is a rare opportunity to own a luxurious, move-in-ready home in one of Southeast Edmonton’s most desirable neighborhoods! (id:63502)
Royal LePage Arteam Realty
#96 903 Crystallina Nera Wy Nw
Edmonton, Alberta
This, freshly painted, beautiful end-unit townhome offers style, space, and natural light at every turn. Featuring 3 bedrooms, 3 bathrooms, and an inviting open-concept layout, it’s perfect for modern living. The bright kitchen flows seamlessly into the dining and living area, ideal for entertaining or relaxing. Enjoy the convenience of a double attached garage and extra windows that only an end unit can provide. Located in the desirable community of Crystallina Nera, you’re close to parks, walking trails, and all amenities. Move-in ready and waiting for you! (id:63502)
Century 21 Masters
#1201 9835 113 St Nw
Edmonton, Alberta
Welcome to this bright and spacious 2 bed, 1 bath condo on the 12th floor of Victoria Park Tower! Enjoy stunning south views of the river valley and golf course, plus east-facing views of the downtown skyline. The kitchen and bathroom have been updated with modern cabinets, countertops, and newer appliances. Both bedrooms are generously sized with ample closet space. Carpets have been recently cleaned and stretched. Building amenities include a fully equipped gym and a rooftop patio with incredible views. Prime location near the river valley, trails, and downtown! (id:63502)
RE/MAX Excellence
#301 200 Bellerose Dr
St. Albert, Alberta
Live in St. Albert's marque river valley development, this gorgeous 1732sf unit,w/ 2 bed, 2 bath+DEN. Has all the upgrades including, granite counter tops, amazing cherry wood floors, beautiful maple cabinetry, back to back fireplaces, a chef's kitchen w/stainless steel appliances and a gas cooktop/built -in oven and microwave, a spa-like primary retreat w/ensuite and walk-in closet. Relax on you spacious balcony, enjoying the natural beauty of the river valley w/privacy provided by large trees near the quiet pathway. Included with this unit is the DOUBLE GARAGE in the heated parkade, on the same level as the unit just meters away. This property is great for entertaining with family and friends or enjoy one of the nice restaurants in the complex. Other amenities include fitness facility, rooftop patio, event room and guest suite. A luxurious place to call home. Original owner, meticulously maintained. SW Corner Unit with lots of natural light and beautiful sunsets. (id:63502)
RE/MAX Professionals
5411 48 St
Wetaskiwin, Alberta
Affordable first home located on the east side of Wetaskiwin! Freshly painted inside and ready for a new family, this 2 bedroom raised bungalow is on a big lot with tons of room to add a big garage. Back yard is fenced, and this 50x120 lot has front access of 48 street as well a a back alley for rear access. Main floor has a country kitchen, good sized living room, 4 piece bath, and 2 bedrooms (one bedroom has no closet). Rear entry is large area that could convert to main floor laundry, currently good sized mud room. Basement has a second kitchen, and could be a legal suite with a bit more finish. Laundry is located down now. (id:63502)
Royal LePage Parkland Agencies
#470 52358 Rge Road 225
Rural Strathcona County, Alberta
Welcome to Lorrelind Estates! Just 5 mins east of Sherwood Park, this 2006 ICF(Concrete)-built bungalow offers 1,952 sq ft of quality living on 2 acres. Featuring 3 bedrooms, 2.5 baths & a 3-car attached garage, this home blends country space with city convenience. The open layout boasts vaulted ceilings, hand-scraped walnut hardwood, quartz countertops & a cozy corner wood fireplace. Recent updates include new shingles & eavestroughs. Built with lasting quality and designed for easy living, this acreage is connected to full city water and sewer services — a rare find for country properties! The basement has a separate entrance for future development. With schools nearby and quick access to Sherwood Park, this acreage is ideal for families seeking space, comfort & a great location. (id:63502)
Maxwell Devonshire Realty
59116 Rge Rd 53
Rural Barrhead County, Alberta
Excellent pie shaped 2 acre building and/ or recreation acreage site 12 minutes West of Barrhead & only minutes from Thunder Lake Provincial Park featuring highway frontages to one side & private tree sheltered graveled road on the other. Gated access. High & dry leveled building yard site featuring good drainage & overlooking views of the surrounding area. Sheltering Trees. Only a 3 minute drive away you will find Thunder Lake Provincial Park area which includes a boating & water sports lake, abundance of quadding trails, provincial park natural areas, swimming beach, camping sites & more. This property is an amazing opportunity for your getaway destination, home building site or use for out of town storage needs ready & awaiting you. (id:63502)
Sunnyside Realty Ltd
15707 92 Av Nw
Edmonton, Alberta
Welcome to the Meadowlark Park community! This home features a bright main floor with 3 bedrooms, a full bathroom, a spacious living room with a large window that fills the space with natural light, and a generously sized kitchen. The basement offers 2 additional bedrooms, a large family room, and another full bathroom—perfect for extended family or guests. Conveniently located close to schools, a hospital, West Edmonton Mall, and other amenities. (id:63502)
Front Door Real Estate
3621 Cherry Li Sw
Edmonton, Alberta
Welcome to The Orchards at Ellerslie, a vibrant community designed for family living! Residents enjoy recreation facilities, master-planned parks, and green spaces. This beautiful 1,922 sq. ft. two-storey home offers a bright living room and an open-concept kitchen with stainless steel appliances, granite countertops, island, and walk-in pantry. The dining area opens to a large deck, ideal for outdoor entertaining. Upstairs, the spacious primary suite includes a 5-piece ensuite and walk-in closet. Two additional bedrooms, a full bath, laundry, and a generous bonus room provide comfort for the whole family. A double attached garage adds convenience, while the unfinished basement offers potential for future development. The property also backs onto a lane, providing added privacy with no rear neighbours. Ideally located near the Henday, parks, schools, and walking trails, with public transit just steps away. Stylish, functional, and welcoming—this is the perfect place to call home! (id:63502)
Royal LePage Noralta Real Estate
7133 May Cr Nw
Edmonton, Alberta
The Trevi is a no condo fee street facing townhouse located in one of the most prestige communities in Edmonton and surrounding areas. Sitting at around 2047 square feet, this home has close access to ravine views, green space, and many walking trails. The living room sits off the kitchen and extends to a private balcony the back of the home. The main floor includes a walk-in pantry, and hosts a discreetly positioned powder room. Upstairs, enjoy the convenience of top floor laundry, and a master suite with a walk-in closet and full ensuite. The basement includes a double car garage, extended foyer, and is equipped with a closed concept ground level den room, as well as a spacious patio. It also comes with a fully landscaped backyard, as well as fencing. (id:63502)
Century 21 Leading
2056 Towne Centre Bv Nw
Edmonton, Alberta
A 'HOMES BY AVI' MASTERPIECE! MASSIVE LOT! HIGH-END! BREATHTAKING! WELCOME TO ONE OF TERWILLEGAR TOWNE'S BEST; 2056 TOWNE CENTRE BV NW. THIS INCREDIBLE 2 STORY HOME WAS BUILT IN 2005 AND HAS THE FOLLOWING FEATURES..3 BEDROOMS, 3 BATHS, UNFINISHED BASEMENT AND JUST OVER 1600 SQ FT OF LIVING SPACE. THE CUSTOM KITCHEN HAS A GIANT ISLAND WITH RAISED EATING BAR, VINYL FLOORS, CORNER WALK-IN PANTRY, MAPLE CABINETRY, STAINLESS APPLIANCES AND UPGRADED BACKSPLASH. DINING AREA IS OFF KITCHEN WITH EXTERIOR DECK ACCESS. MAIN FLOOR ALSO HAS A SPACIOUS DEN/OFFICE, SPACIOUS LIVING ROOM WITH A GAS FIREPLACE, OPEN FRONT ENTRANCE AND A HALF BATHROOM. UPPER LEVEL HAS 3 BEDROOMS INCLUDING A KING-SIZED PRIMARY BEDROOM WITH CUSTOM WALK-IN CLOSET. ENSUITE HAS DOUBLE SINKS, A SHOWER AND SOAKER TUB. UPPER FLOOR ALSO HAS A FULL BATH. BASEMENT IS UNFINISHED WITH A NEWER FURNACE AND HWT, CENTRAL AC, AND LAUNDRY. DETACHED GARAGE IS 22X24' WITH ALLEY ACCESS. HOME HAS RV PARKING (14.7M REAR PAD) AND MANICURED LANDSCAPING/FENCED YARD. (id:63502)
Royal LePage Noralta Real Estate
20508 128 Av Nw
Edmonton, Alberta
Welcome to this bright & well-maintained half duplex in the desirable community of Trumpeter. Offering just under 1600 sqft of functional living space, this home features an open-concept main flr with a spacious living rm, cozy gas fp & modern kitchen with stainless steel appliances & plenty of cabinet space. Upstairs, you'll find 2 generously sized bdrms, each with its own full ensuite, along with a large bonus rm—perfect for a home office, playrm or 2nd living area. With 2.5 baths in total, this layout is ideal for families, guests or shared living. The unfin bsmt offers excellent potential for future development, with space for an add’l bdrm, bath & rec area. The fully landscaped backyard incl a large deck, natural gas BBQ hookup & large deck for outdoor entertaining. Add’l features incl dbl att garage, A/C & convenient location close to Anthony Henday Dr, Yellowhead Tr, parks & walking paths. A fantastic opportunity to own a move-in-ready home in one of Edmonton’s growing family-friendly communities. (id:63502)
RE/MAX Excellence
#301 1060 Mcconachie Bv Nw
Edmonton, Alberta
Welcome to McConachie! This impressive corner unit condo offers 2 bedrooms, 2 bathrooms, and a versatile den/flex space. Designed with privacy in mind, this modern floor plan features only one shared wall and a spacious primary suite complete with a walk-in closet and private ensuite. Enjoy the convenience of in-suite laundry, granite countertops, stainless steel appliances, and air conditioning—a rare find. For those long Edmonton winters, take advantage of heated underground parking for added comfort and peace of mind. The open-concept living area flows seamlessly into a well-appointed kitchen with espresso, soft-close cabinetry and a cozy breakfast nook. Both bedrooms are generously sized, offering plenty of space and functionality. Enjoy your morning coffee on the large balcony! This home is an excellent opportunity for first-time buyers, downsizers, or investors. (id:63502)
Real Broker
#154 1804 70 Street Sw
Edmonton, Alberta
Welcome to the Corner unit in Summerside. This stunning 2 storey home equipped with 3-bedrooms, 2.1-bath home is loaded with upgrades—stainless steel appliances, quartz countertops, and a bright dining room that leads to your own private balcony. Enjoy summer BBQs on the patio with a built-in gas line and the convenience of a double attached garage. Best of all? You’ll have access to beautiful Lake Summerside—your private getaway for year-round fun. (id:63502)
Royal LePage Arteam Realty
#24 14603 Miller Bv Nw
Edmonton, Alberta
Welcome to this charming Half Duplex nestled in the quiet and peaceful Summerhill Park in the community of Miller. This well maintained open concept layout offers 3 Bedrooms and 3 bathrooms, large windows for a bright and inviting living area and private fully fenced back yard. Upper level showcases 3 large bedrooms with 2 full bathrooms. Downstairs you'll enjoy a fully finished basement for more additional living space. Ideally located within walking distance to schools, shopping, playgrounds, and other amenities- this property combines comfort, convenience, and community living. (id:63502)
Real Broker
1434 Keswick Dr Sw
Edmonton, Alberta
SIMPLY GORGEOUS! This 4 bed, 3.5 bath END UNIT townhome with NO CONDO FEES is located in the vibrant new community of Keswick. Loaded with upgrades including 9’ ceilings, quartz counters & an in-law suite with a SEPARATE SIDE ENTRANCE! The bright main floor features a sunny living room that opens to a sleek white Euro-style kitchen with quality appliances & large island—perfect for entertaining. Upstairs offers 3 spacious bedrooms including a primary with walk-in closet & ensuite, plus a versatile loft & laundry room. The FULLY FINISHED BASEMENT has a 1-bed in-law suite complete with 2nd kitchen, family room & private laundry—ideal for extended family or guests. Just steps to parks, scenic walking trails & major shopping. Immaculate, stylish & move-in ready—this is the one you’ve been waiting for! (id:63502)
RE/MAX Elite
8617 158a Av Nw
Edmonton, Alberta
This Belle Rive beauty has never been for sale before! Visit the REALTOR®’s website for more details. This large 2-storey home has dedicated spaces that help a family be comfortable at home. From the double living rooms on the main floor to the oversized bedrooms upstairs, there's a spot for everything & a place for everyone. From the curb appeal of the front porch over looking the expanded driveway this property starts strong & delivers all the way through. There's both an outdoor entertainment space & a 3-season room overlooking the south facing yard with fruit trees. One family improving their home over time is how you end up with a house that feels great & has the extras like Central A/C & a double attached garage. From here, a downtown commute is easy but there are so many amenities nearby that you won't have to leave the area for everything from groceries to restaurants. If you're looking for a well-cared for property in a great north-central Edmonton neighbourhood then this home might be your home (id:63502)
RE/MAX River City
