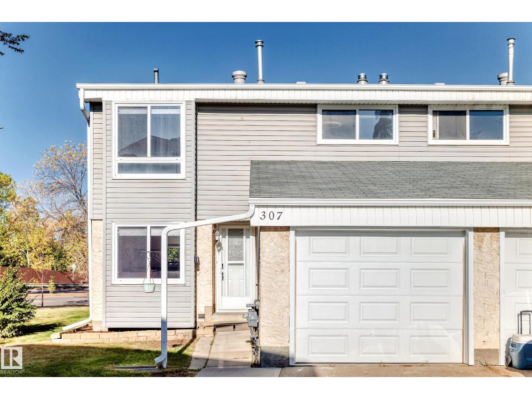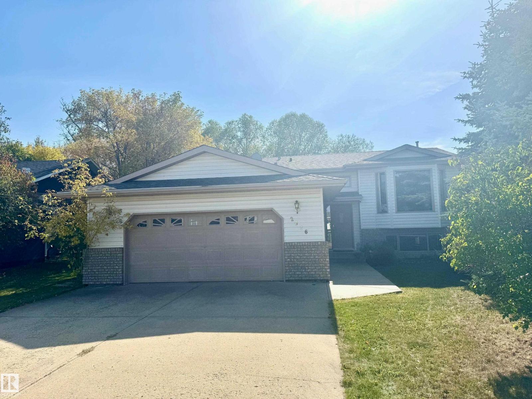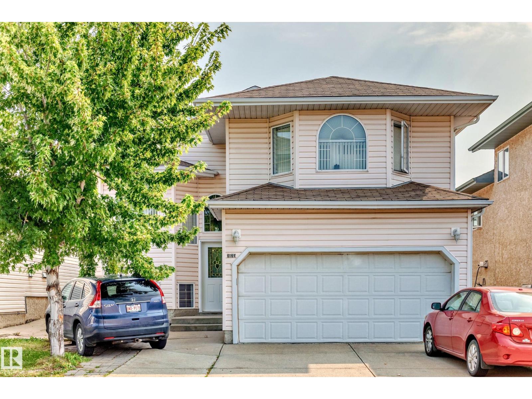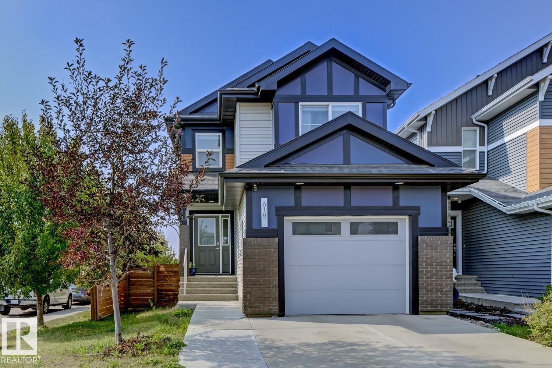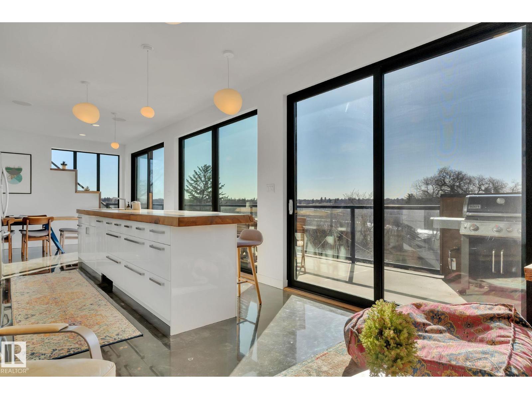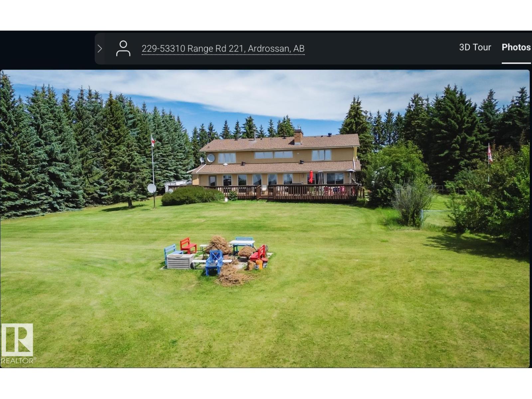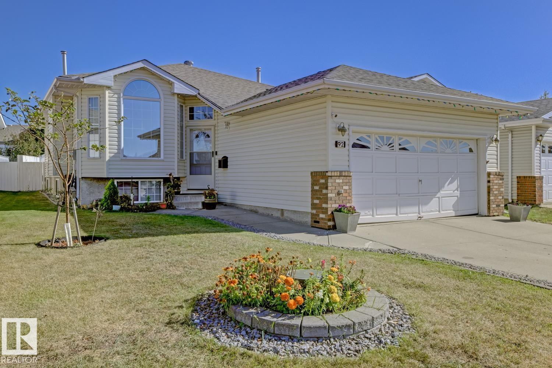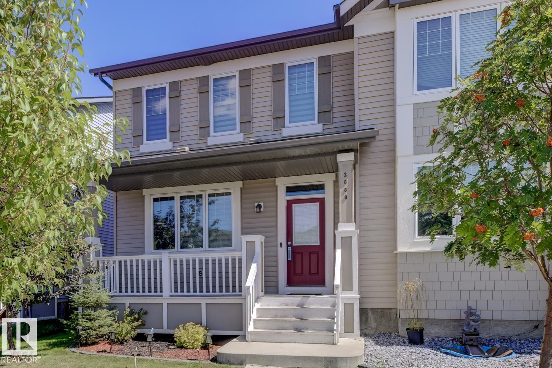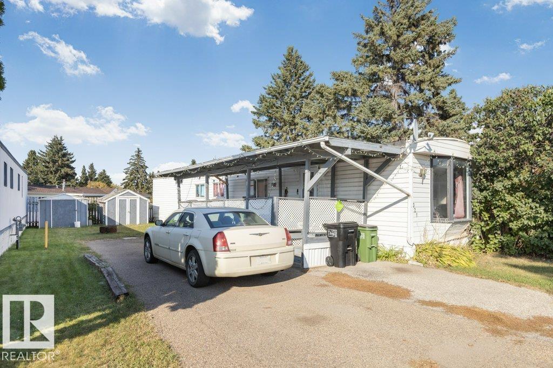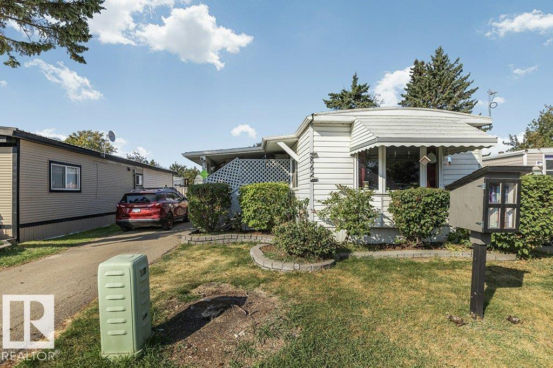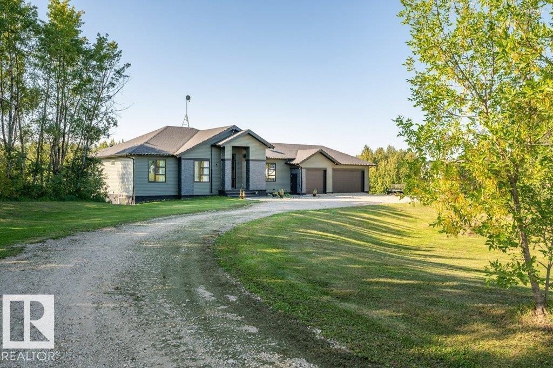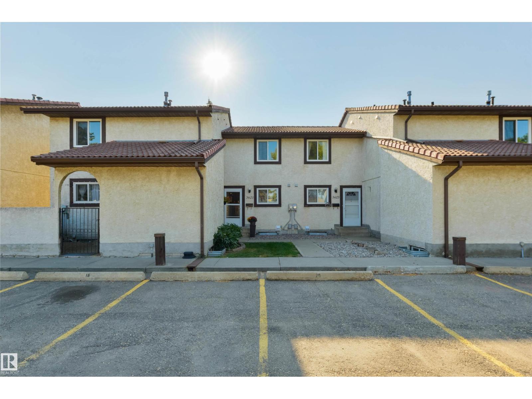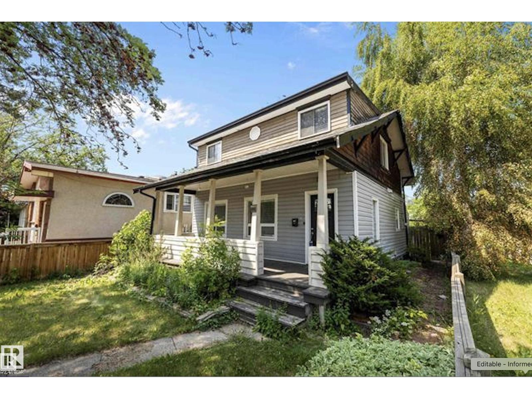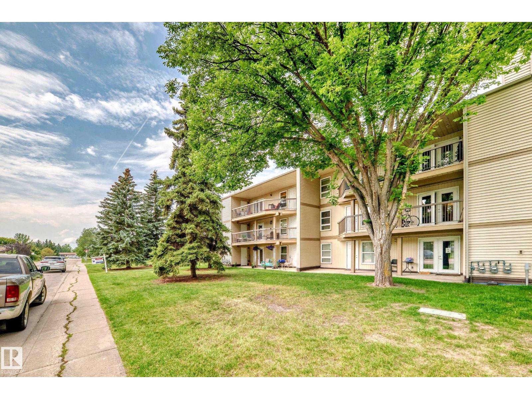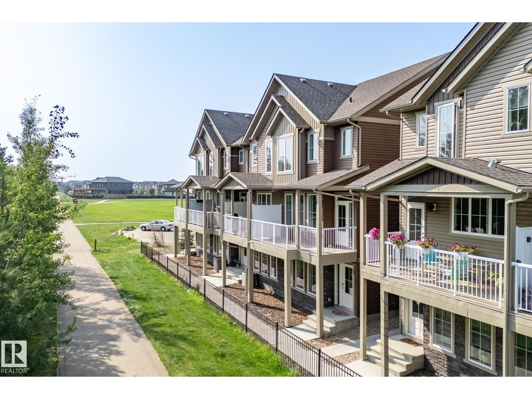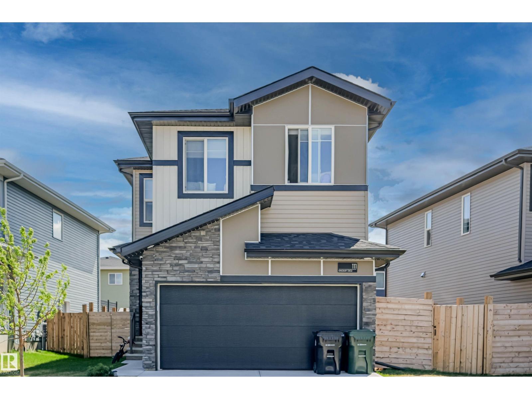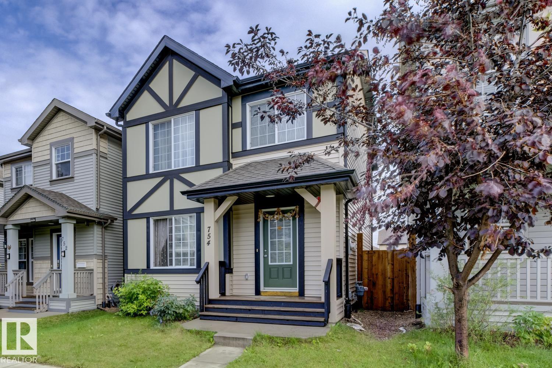307 Grandin Vg
St. Albert, Alberta
Beautifully Updated End Unit Townhouse – Move-In Ready! This 1,335 sq. ft. 4-bedroom, 1.5-bath end unit offers stylish upgrades throughout, including FRESH paint throughout, NEW Window coverings throughout, NEWER furnace (2023), NEW light fixtures throughout, UPGRADED Aluminum wire conversion. Enjoy a bright, spacious layout with NEWER windows and patio doors leading to a private backyard oasis with mature trees and patio. Private front yard with sitting area. Close to schools, parks, and transit. A perfect place to call home! (id:63502)
Royal LePage Arteam Realty
#408 10418 81 Av Nw
Edmonton, Alberta
Top floor, corner perfection! This sun-drenched 1 bedroom + den condo delivers a rare combination of style, comfort, and unbeatable location. Completely renovated with fresh paint, sleek stainless steel appliances, portable A/C unit, new carpet in den, bedroom, and walk-in closet, plus a bright open concept layout designed for modern living. Enjoy your morning coffee on the east-facing balcony with city views. Underground secure parking keeps your vehicle safe, while in-suite laundry adds everyday convenience. Steps from the University of Alberta, transit, shopping, and dining, this prime location is hard to beat. Low condo fees make it an outstanding investment or ideal first home. Original owner with pride of ownership evident throughout—this is a move-in ready gem you don’t want to miss. (id:63502)
RE/MAX River City
2816 45 Av
Athabasca Town, Alberta
Welcome to your next family home in Cornwall! Located in a quiet, family-friendly neighborhood and backing onto beautiful green space, this spacious split-level home is designed with family living in mind. With three bedrooms and two bathrooms upstairs, plus two additional bedrooms and a full bathroom downstairs, there’s plenty of room for everyone—whether it’s for kids, extended family, or overnight guests. Enjoy the warmth and charm of gas fireplaces on both levels, creating a cozy atmosphere through the winter months and perfect gathering spots for family and friends. The bright, open layout brings in natural light, while the lower level offers flexible space for a playroom, home office, or entertainment area. Step outside to enjoy the peaceful green space right in your backyard, offering extra room for children to play and a natural, private backdrop. This home truly combines space, comfort, and family-friendly living—all in the welcoming Cornwall community. (id:63502)
RE/MAX Excellence
3135 34b Av Nw Nw
Edmonton, Alberta
Spacious 7-bedroom and 4 full bathroom home in Wilde Rose, Edmonton, perfect for large families or investors! The property features two fully finished basements, with separate entrances. Enjoy a large backyard, double garage, and plenty of parking. Zoned RS, the property offers development potential. This home is a fantastic opportunity to live, with ample space, and a prime location. Close to all amenities bus service, schools, and shopping nearby. (id:63502)
Nationwide Realty Corp
618 40 St Sw
Edmonton, Alberta
Welcome to Charlesworth! This beautiful, fully upgraded detached home features 3 bedrooms, 3.5 baths, attached garage, finished basement, and central AC! The main floor offers a bright, open layout with an elegant kitchen featuring stainless steel appliances and ceiling-height cabinets, a spacious living and dining area, a large mudroom with direct garage access for extra storage or drop zone, and convenient half bath. Large windows with custom blinds\drapery bring in an abundance of natural light. Upstairs, you’ll find three generously sized bedrooms, including a master with ensuite and walk-in closet. Upstairs laundry room for added convenience. The professionally finished basement includes a Rec room, full bath, and has been completed with permits, perfect for entertaining guest or cozy retreat This home boasts a timeless colour scheme and modern finishes. Enjoy a landscaped, fenced backyard with a cement patio and an extended driveway. Minutes from major amenities—don’t miss out on this stunning home! (id:63502)
Maxwell Polaris
9457 100a Av Nw
Edmonton, Alberta
Steps from downtown and the river valley, this iconic modern home in Edmonton’s Riverdale offers unmatched access to trails, cafes, parks, and city life. Enjoy stunning 270° views from the rooftop patio, overlooking lush river valley landscapes and skyline. Architecturally striking, it features Shou Sugi Ban cedar siding, polished concrete floors, built-in A/C, and a wired-in surround sound system. The open-concept main floor showcases glossy cabinetry and a dramatic 16-ft redwood island. The loft-inspired main-level primary suite offers reclaimed wood flooring, exposed brick, and a spa-like Italian marble ensuite. Three additional bedrooms, a stylish bath, and an office provide space for family or work. The walkout basement is made for entertaining, with a full bath, sauna, and custom bar. Energy-efficient with green building touches and over 2,600 sqft of upscale living space, this home defines urban luxury steps from nature, and just minutes to downtown’s cafes, parks, trails, and river valley access. (id:63502)
Cir Realty
53310 Rr 221 229 Hunter’s Hill Nw
Rural Strathcona County, Alberta
Custom Redesigned Estate on 3.14 Acres This beautifully maintained property offers over 3,293 sq.ft. above grade plus a fully finished 1,865 sq.ft. lower level, providing more than 5,100 sq.ft. of total living space. Completely upgraded in the past 7–8 years, the home has an effective age of only 15 years. Highlights & Upgrades: Maple hardwood flooring, custom staircases, and a maple kitchen with granite countertops New windows, doors, and two fireplaces (wood-burning & gas) Triple heated attached garage, 4-car Quonset, and multiple storage sheds Private well and water holding tank Fully fenced with 8 security cameras for peace of mind Lifestyle Features: Zoned to allow up to 3 houses and 3 dogs Minutes from major amenities: 15 min to Sherwood Park, 20 min to Fort Saskatchewan, and 20 min to Edmonton Conveniently located near 2 hospitals This rare offering combines luxury upgrades, modern systems, and acreage living—all in a prime location close to the city. (id:63502)
RE/MAX Real Estate
#105 10620 104 St Nw
Edmonton, Alberta
Step into this beautifully renovated 1 bedroom, 1 bathroom condo in downtown Edmonton! Perfect for students, professionals, investors, or sports fans, this unit is just steps from Rogers Place, MacEwan University, the LRT, and all the excitement of the Ice District. Inside, you’ll love the bright, open layout featuring Vinyl Plank flooring throughout, crisp white cabinets, sleek stone countertops, and stainless steel appliances. A generously sized bedroom and updated bathroom provide comfort and convenience, while ample in-suite storage space keeps everything organized. The private balcony is ideal for morning coffee or unwinding after the big game. Whether you’re catching an Oilers game, heading to class, or enjoying Edmonton’s vibrant dining and nightlife scene, you’ll be perfectly situated to take advantage of it all. (id:63502)
RE/MAX River City
92 Jefferson Rd Nw
Edmonton, Alberta
Beautifully Renovated 6-Bedroom Bi-Level home with fully finished basement in Jackson Heights community! This spacious home offers 6 bedrooms & 3 full baths, ideal for large or multi-generational families. Main level features a bright open-concept living room with GAS fireplace, kitchen equipped with stainless steel appliances and QUARTZ countertops, plus 3 bedrooms including a primary suite with walk-in closet & ensuite. FULLY FINISHED basement offers 3 more bedrooms, large living area, & full bath—perfect for guests or extended family. Recent upgrades include: new plumbing w/ central hub (2020), central A/C (2022), kitchen sink, quartz countertops throughout & vinyl flooring (2023), new stove & dishwasher (2023/2024), updated bathrooms (2023–2025), smart thermostat & garage opener (2025), and freshly painted deck (2025). Located close to all amenities, this move-in ready home checks all the boxes! (id:63502)
Maxwell Polaris
4318 46 St Nw
Edmonton, Alberta
Located on a large pie-shaped lot in a quiet cul-de-sac within the well-established community of Jackson Heights. Spacious layout, a brand-new rooftop, and a massive backyard, 5 bedrooms plus a bonus room upstairs, a main floor bedroom and a full bathroom on the main level is a perfect home for a big family.The bright solidly built and open layout includes a stunning open-to-below design with large windows and skylights that fill the home with natural light. Built with 2x6 thick walls, the home offers excellent insulation and soundproofing.The kitchen is equipped with a 60” Wolf range, granite countertops,and quality stainless steel appliances, opening into a warm and inviting family room.The primary bedroom offers a spa-like ensuite with a soaker tub and access to a private balcony is ideal for fresh air. Outside,enjoy a beautifully landscaped backyard with a gazebo, custom fireplace, pergola, and two storage sheds. Also, include a heated double garage, sensor lighting & thoughtful finishes throughout. (id:63502)
Kic Realty
2005 57 St Sw
Edmonton, Alberta
Now at an Unbelievable Price -this exceptional Walker gem offering over 3400 sqft of beautifully finished living space, nestled on a Corner lot backing directly on to a Serene Pond! The open-concept main floor features a bright living room flooded with natural light, a gas fireplace, a modern kitchen with tons of cabinetry, quartz counters, a huge walk-in & a butler's pantry. A versatile front den can serve as a formal dining area or an extra living space. Upstairs, enjoy a massive bonus room, two bedrooms, full bath & a stunning primary suite with large windows offering pond views & a luxe ensuite with glass shower, double vanity & a jacuzzi tub. The fully finished basement boasts a massive bedroom with a dedicated rec area/home theater setup, a fully custom walk-in closet & a 4pc ensuite. A second kitchen & laundry adds to the functionality of the space. Step outside to your private backyard retreat featuring lush green & pond views. Easy access to Anthony Henday & all amenities nearby-it's a MUST SEE!! (id:63502)
Royal LePage Noralta Real Estate
2888 Maple Wy Nw
Edmonton, Alberta
Welcome to Maple Crest, where convenience seamlessly blends with comfort! This charming Duplex is perfectly situated just minutes away from two major shopping centers, entertainment venues, and a transit hub. Imagine relaxing on the beautiful front veranda while watching the kids play outside. Step inside to discover 9 ft high ceilings, open concept living and dining area, complemented by a modern kitchen featuring stainless steel appliances and a half bath off the mudroom. Upstairs find three generously sized bedrooms with large windows that flood the home with natural light. The master suite boasts its own walk-in closet and ensuite bath, offering a private retreat. The fully finished basement adds even more living space, totaling over 1800 sq. ft., and includes an additional full bath and laundry. The exterior of the home is equally appealing, with a fully landscaped yard, a double detached garage, and a deck equipped with a gas line for your convenience. This is the perfect place to call home! (id:63502)
Maxwell Polaris
321 Westbrook Wy Nw
Edmonton, Alberta
This happy little home is filled with bright, open spaces, two cozy bedrooms, and four handy appliances to make life a breeze. Outside, you’ll love having your very own backyard with a covered deck for morning coffees or evening hangs, plus a storage shed for all your extras. Fresh, cheerful, and ready for you—why wait? (id:63502)
Exp Realty
862 West Coast Ba Nw
Edmonton, Alberta
Rent cheques got you down? Time to flip the script and move into a place that’s all yours! This cheerful home has bright, open spaces, three comfy bedrooms, five handy appliances, and storage galore. Step outside to your fenced yard, kick back on the covered deck, and stash all your extras in the shed. The best part? The only thing this place is waiting for… is you! (id:63502)
Exp Realty
117 50072 Range Rd 205
Rural Camrose County, Alberta
Exceptional country living with 8.67 acres of private property with a luxury built walkout bungalow with over 3500 sq. ft. of living space and triple heated garage. As you enter this home it welcomes you with a bright open floor plan, decorative handrail and chandelier. The kitchen features white cabinetry with decorative backsplash, a beautiful dark island with a built-in wine rack, quartz counter tops, stainless steel appliances, and pendant lighting. The living room is spacious with a modern gas fireplace and main floor laundry. There are 3 bedrooms on the main floor with the primary bedroom having a 5 piece ensuite and custom walk-in closet. The walkout basement is vast and with a large area for entertaining. There is a wet bar with open shelving, cozy family room and games area. There is a 4th bedroom, bathroom and A/C. There is an upper and a lower deck that faces south which is great for those family BBQ's or just to relax on at the end of the day. This unique property awaits you. (id:63502)
Maxwell Devonshire Realty
3621 30 Av Nw
Edmonton, Alberta
Welcome to this beautifully updated 3-bedroom, 2-bathroom townhouse offering over 1600 sq ft of living space in a family-friendly complex. Fresh paint & brand new flooring (2025), give the home a bright and modern feel. The upgraded kitchen is a standout, featuring newly painted cabinets, new hardware, new countertops, sink, faucet, and backsplash! Other updates include a furnace (2015) and new hot water tank (Nov. 2024), providing peace of mind for years to come. The unfinished basement is ready for your personal touch and offers excellent storage or future living space. This well-managed complex has also seen major improvements, including windows and doors (2013), new patios (2018), and new gas fireplaces (2023). Amazing location—right across from two schools & a playground, with shared green space for kids and pets to enjoy, a private fenced patio, and direct access to walking paths. Two powered parking stalls are conveniently located right out front. This home truly has it all! (id:63502)
RE/MAX Real Estate
8702 92a Av Nw
Edmonton, Alberta
Discover the storybook home you've been dreaming of in a charming neighborhood surrounded by mature trees. Perfect as a cozy residence, an AirBNB opportunity, or a smart investment. Investors can buy and hold, renting it out while planning for future redevelopment. The corner lot offers design flexibility—potential to build up to a 4-plex. A welcoming front porch shaded by a large tree sets the tone for peaceful summer days. Inside, a warm wood-burning brick fireplace, wood floors, and classic white wainscotting create timeless charm. The updated eat-in kitchen provides plenty of cabinet space, while the main bath features a large shower and standalone tub. Upstairs, you’ll find two spacious bedrooms. The partially finished basement offers great storage or a cool flex space. Enjoy outdoor living on the large back deck. Major upgrades in 2019 include siding, shingles, carpet, and paint. 100-amp electrical service. Steps to LRT, U of A, river valley, Folk Fest grounds, and more! (id:63502)
Exp Realty
8727 Carson Wy Sw Sw
Edmonton, Alberta
Welcome to this beautiful 2-storey, double attached garage home located in the desirable neighborhood of Creekwood Chappelle! This clean & well kept home is located in a quiet cul-de-sac, on a rare pie shaped lot,& only a 5 minute walk from a School! The huge south facing yard provides all day sunshine, perfect for relaxing on the large composite deck! Inside, the main floor offers a bright dining room & a spacious family room with a gas fireplace. The kitchen includes ample counter space, SS appliances & a huge walk through pantry. A 2pc bath & 2 coat closets complete the main floor area. The second floor boasts a large primary bedroom with a walk-in closet & 4pc ensuite, two additional bedrooms, a second 4pc bath, bonus room & convenient upstairs laundry! The partially finished basement provides plenty of storage & awaits your final touches! Additional features include central AC, Hunter Douglas window coverings, 220V power/heater in garage, hard wired security system & a backyard shed. (id:63502)
Right Real Estate
#202 2908 105a Street Nw
Edmonton, Alberta
This more than 1000 square foot apartment has two bedrooms and one bathroom. It went through a full cosmetic renovation, modernizing the design, and recently new floors, paint, and cosmetic features were installed. It has a large living room, dining room and a huge balcony. Both bedrooms are spacious. There is also tons of storage space within the apartment. It's located close to the LRT, schools, grocery stores, and shopping centres. If you are looking for a great starter apartment, or looking to generate some revenue by renting it out, come on by! (id:63502)
Exp Realty
#9 1051 Graydon Hill Bv Sw
Edmonton, Alberta
Experience the perfect blend of style, function, and location in this 1551 sq ft townhome in Graydon Hill. Fronting a serene, treed walking trail, this home offers rare privacy with nature at your doorstep. The main level features a versatile flex room – perfect as a home office, gym, or guest space – all enhanced by durable, luxurious vinyl plank flooring that flows seamlessly into the second level. The open-concept layout on the 2nd level highlights a bright living room, a 2-pc bathroom, 9ft ceilings, crisp white quartz counters in the kitchen, sleek kitchen cabinets, and stainless-steel appliances. The third level hosts the spacious primary suite with walk-in closet and 3-pc ensuite, plus two generous secondary bedrooms and a 4-pc bath. Stay cool with central A/C and enjoy two balconies for extra outdoor living space. The double attached garage is EV-ready with a 220V plug. Perfectly located near transit centers, Paisley Dog Park, a golf course and driving range, and only minutes to the airport. (id:63502)
Royal LePage Arteam Realty
12231 107 St Nw
Edmonton, Alberta
Wonderfully Charming in Westwood! This nicely updated 1.5 storey home is located in the highly sought-after neighborhood of Westwood, just minutes from NAIT, LRT, Kingsway, and the Blatchford Fields Development. Sitting on a spacious 584 sqm lot, this property features a huge yard, a great-sized deck, and a sunroom to enjoy year-round. Inside, the main floor offers a bright living room, functional kitchen, 4-piece bathroom, and a formal dining room. Upstairs, you’ll find two comfortable bedrooms, while the basement provides an additional bedroom, plenty of storage, and laundry. Whether you’re looking for a starter home, rental property, or future infill project, this property checks all the boxes. Don’t miss out! (id:63502)
Century 21 Reward Realty
447 Davenport Pl Nw
Sherwood Park, Alberta
This charming 4-level split in Davidson Creek offers a beautiful private backyard with access to the path leading to McGhan Park and Clarkdale Lake. Inside, you’ll find vaulted ceilings that enhance the bright, airy feel, granite countertops, and engineered vinyl flooring throughout much of the home. The composite deck is perfect for relaxing or entertaining, and the heated attached double garage adds comfort and convenience. With a finished basement, 3 full bathrooms and 3 bedrooms - including the option to easily convert the second upstairs bedroom back into two separate rooms - this well-appointed home provides flexible living space to suit your needs. Even better, it’s just a short walk to the new Davidson Creek Elementary School, making daily drop-offs and pick-ups a breeze. This convenient location blends lifestyle and practicality with trails, parks, and community amenities right at your doorstep. (id:63502)
Maxwell Devonshire Realty
111 Kingsbury Ci
Spruce Grove, Alberta
Welcome to immaculate home in Kenton, Spruce Grove! This beautiful 2 Storey offers a 3-bedroom, 2.5-bath home offering modern finishes and thoughtful design throughout. The bright, open-concept kitchen features quartz countertops, stainless steel appliances, and a convenient pantry, while the impressive open-to-below living room with fireplace creates the perfect space for gatherings. With 9-ft ceilings, a spacious bonus room, and a luxurious primary ensuite complete with a soaker tub, stand-up shower, and double sinks, this home truly blends comfort and style. Step outside to a BRAND-NEW (12x11) 130sqft DECK, ideal for outdoor entertaining. Additional highlights include a separate entrance to the unfinished basement, offering endless potential for future development, and a heated double attached garage with subflooring, perfect for a home workshop or office. Located close to schools, golf, public transit, major routes, and everyday amenities! (id:63502)
Venus Realty
754 Eagleson Cr Nw
Edmonton, Alberta
Welcome to Edgemont! This charming home located in the heart of one of Edmonton’s most family-friendly neighbourhoods, offers over 2,035 sq.ft.total living space incl. a FULLY FINISHED BASEMENT w/ 4 spacious bedrooms + 3.5 baths. Step onto the inviting, bright living room, an open-concept L-shaped kitchen featuring plenty of cabinetry, QUARTZ COUNTERTOPS & Stainless Steel appliances + BAY WINDOWS overlooking the fully fenced backyard!. A convenient 2-piece bath and access to the large flat deck complete the main floor. Upstairs, discover 3 generous bedrooms, including a primary suite w/ 3-pc ensuite bath + a second full bathroom. The fully developed basement offers a spacious recreation room, a 4th bedroom, a bar area & laundry room! Enjoy being just minutes from all amenities, scenic walking trails, schools, playgrounds, parks, and shopping! Perfect for a growing family or first-time home buyers! (id:63502)
Exp Realty
