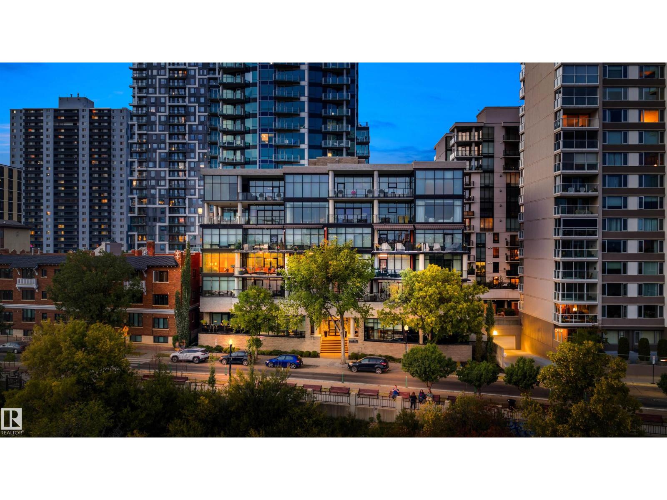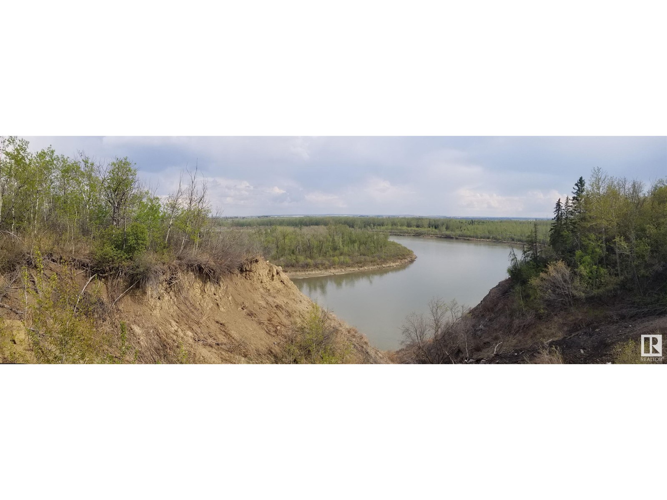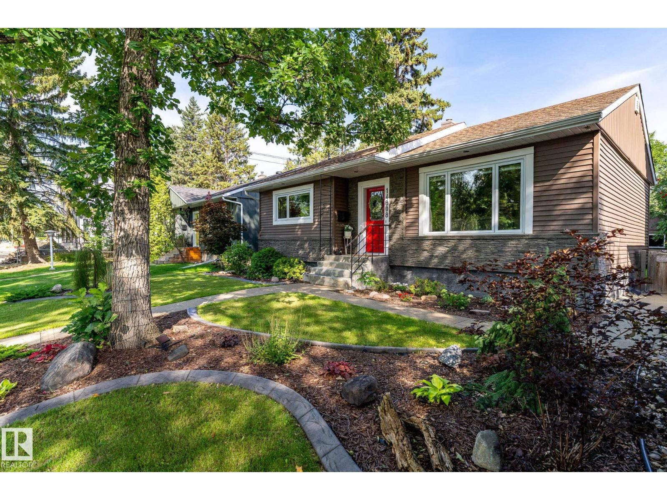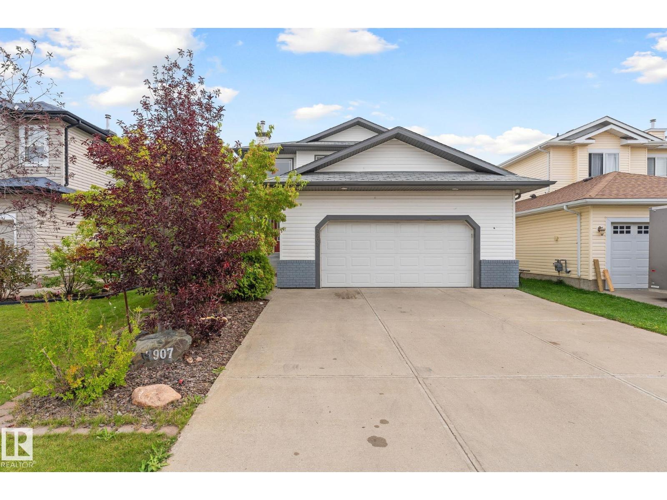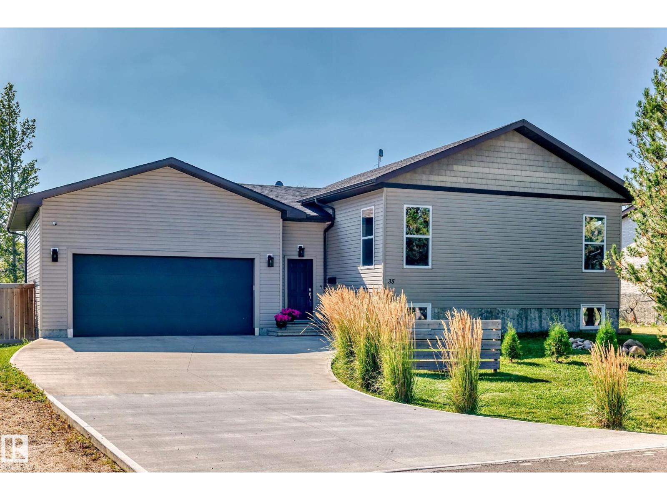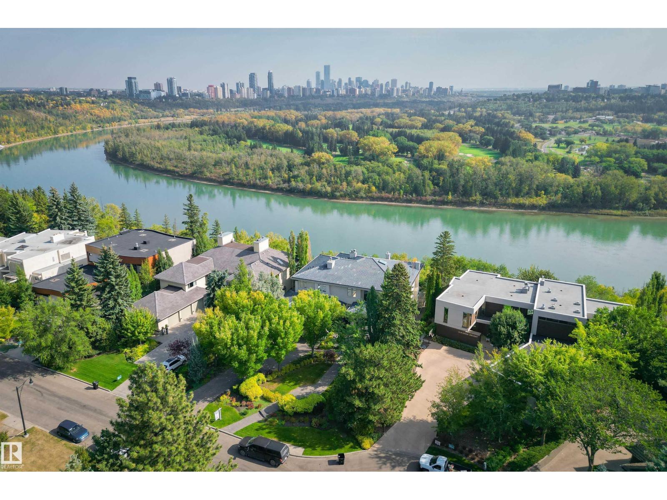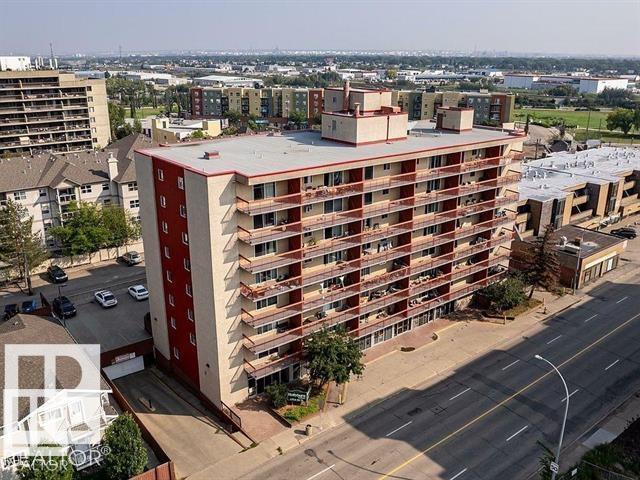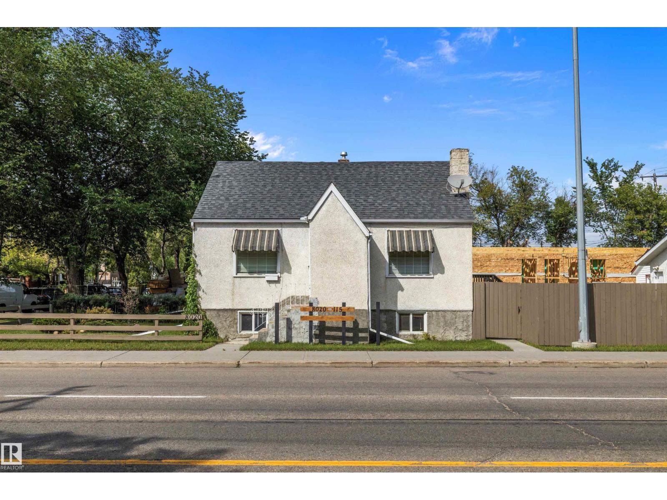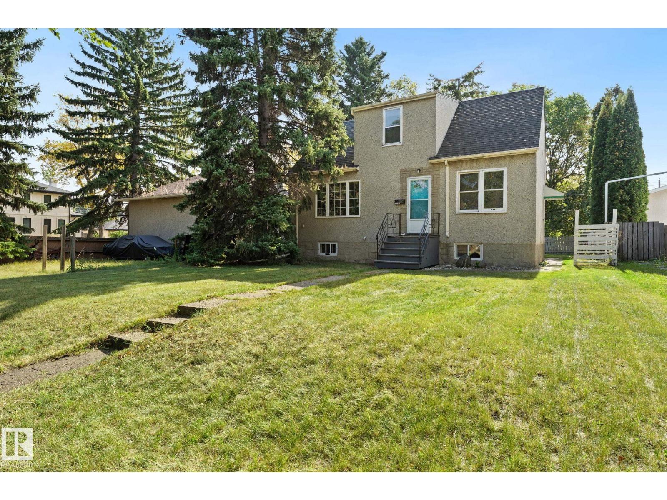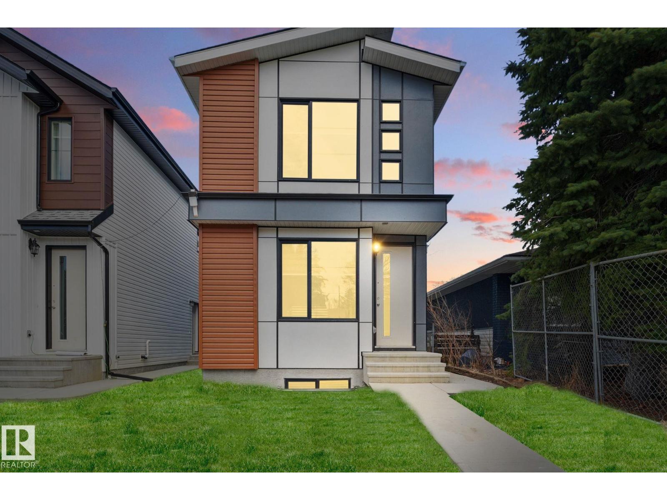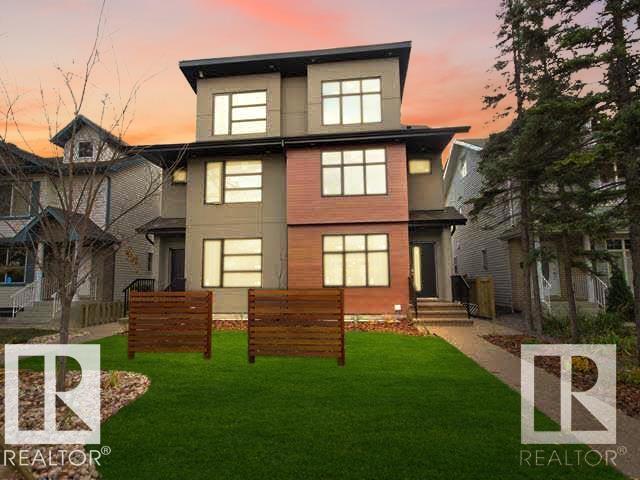#301 11930 100 Av Nw
Edmonton, Alberta
Perched in the prestigious Lessard House that overlooks the expansive River Valley, this 2,764 sq. ft. residence blends sophistication with everyday comfort. Breathtaking views frame your daily life, while a sprawling patio, accessible from both the dining room and primary suite, sets the stage for effortless indoor-outdoor living. The chef’s kitchen is a culinary dream with top-of-the-line Miele appliances, including double ovens (one steam), a warming drawer, and a 5-burner gas cooktop. The primary retreat provides serenity with a double wide steam shower and custom dressing room. Thoughtful design continues with 3 bedrooms, a dedicated laundry with stacked Miele washer and dryer, clever storage solutions, and abundant countertop space. With three titled underground parking stalls, flawless finishes, and a setting that embraces both elegance and convenience, this immaculate suite delivers a lifestyle as rare as it is refined. (id:63502)
Sotheby's International Realty Canada
2503 227 Av Nw Nw
Edmonton, Alberta
442.65 Acres (Consists of 3 parcels). Northeast Regional Trunk Sewer (NERTS) immediate tie-in potential. In Horse Hills Area Structure Plan. Largely slated for residential development. Prestigious North Saskatchewan River and ravine views. Generally flat topography. Seller will consider Vendor Take-back Mortgages (VTBs). A 7-minute drive to Manning Town Center, and a 4-minute drive to Fort Saskatchewan! Municipal Address: 2804-227 Avenue NE (140 Acres), 2503-227 Avenue NE (156.89 Acres), 2740-211 Avenue NW (146.06 Acres), Legal Address: 4;23;54;27;NE,SE, 4;23;54;22;NE, 4;23;54;22;SE , Zoning: AG (Agricultural Zone). Information herein and auxiliary information subject to becoming outdated in time, change, and/or deemed reliable but not guaranteed. Buyer to confirm information during their Due Diligence. (id:63502)
RE/MAX Excellence
14808 93 Av Nw
Edmonton, Alberta
STUNNING Parkview bungalow – completely renovated inside & out! This 4 bed, 2 bath home shines with newer siding, windows, soffits, curbing & planters, plus a landscaped backyard with stone walkway, firepit, new deck, fence & shed. Inside boasts custom window coverings, pot lights, a chef’s kitchen with wine fridge & gleaming counters, dining area, living room with cozy built-in electric fireplace, and a primary with reclaimed wood feature wall. Basement includes 2 bedrooms, 3-pc bath, flex/rec space with custom walnut entertainment unit, newer HWT & sump pump w/radon mitigation. Detached garage has new door. Walk to MacKenzie Ravine, minutes to River Valley, schools, shopping, Whitemud & Candy Cane Lane. Truly move-in ready! (id:63502)
RE/MAX Excellence
7907 96 St
Morinville, Alberta
Discover comfort, style, and space in this beautifully finished 1,800 sq ft, fully air-conditioned 2-storey designed to impress. A vaulted foyer opens to a welcoming living room with a stunning tile-surround gas fireplace. The kitchen boasts stainless steel appliances, maple cabinets, a corner pantry, and a breakfast bar, flowing into a bright dining area with garden door to a two-tiered deck and landscaped, fully fenced yard. A 2-pc bath/laundry combo completes the main floor. Upstairs, find two large bedrooms, a 4-pc bath, and a serene primary retreat with a walk-in closet and a spa-like 5-pc ensuite with a jetted tub. The fully finished basement shines with natural light, offering a cozy family room with gas fireplace, 4th bedroom, 3-pc bath, and storage. The true standout is the oversized heated double garage—perfect for vehicles, tools, storage, or even a man cave. A rare find that blends practicality with comfort, this home is move-in ready! (id:63502)
Exp Realty
#35 54200 Rge Road 265
Villeneuve, Alberta
Country living with city amenities just 7 km from St. Albert! Welcome to the charming hamlet of Villeneuve. This fully renovated raised bungalow was redone nearly to the studs. Enjoy a stunning custom kitchen with stainless steel appliances, a massive island, and quartz countertops—perfect for entertaining. Two main-floor bedrooms share a beautifully updated bath with dual sinks and tiled tub/shower. The finished basement features a large rec room, another stylish 4-piece bath, and two more bedrooms. The oversized, over-height 28x22.5 attached garage and mudroom entry were added approximately 10 years ago. Out front, a newer 62-ft concrete driveway easily fits 6 vehicles, or a large RV. The lot is 0.22 of an acre with the backyard fully fenced with a spacious deck off the dining room, offering serene southern views of open fields, St. Peter’s Church, and Villeneuve Hall. A wonderful place to call home! (id:63502)
More Real Estate
28 Riverside Cr Nw
Edmonton, Alberta
This iconic Crestwood home boasts a stunning panoramic view of our river valley and downtown. Architecturally designed, built in 2001 with an extensive million dollar remodeling completed in 2011 for a contemporary masterpiece. Featuring 5 bdrms, 7 baths,2 fireplaces, 10 ft ceilings, theatre room, in floor heating, nanny suite & walk out basement. The location is incredible, perched right on the river valley in a quiet, prestigious crescent. Beautifully landscaped by architect Doug Carlyle includes a waterfall feature greeting visitors. Flooded with natural light, the home feels welcoming, not pretentious. Every room is perfectly sized and enjoys lovely sight lines to take advantage of the view and the privacy. Entertaining sized dining room and dream kitchen by Heart Kitchens. Unbelievable dressing room off the primary bedroom must be seen! Excellent schools, great restaurants, coffee shops, grocery all within an easy walk. Lot is approx. 75 X 193. Truly one of Edmonton's finest residences. (id:63502)
RE/MAX Excellence
#611 12831 66 St Nw
Edmonton, Alberta
This one bedroom condo is located on the 6th floor of a very secure building. Features a large living room and bedroom. Parking and laundry are also available. This condo is well managed and perfectly located near to public transportation, shopping and countless other amenities. This is a great investment or home for a first time buyer. (id:63502)
Exp Realty
8020 115 Av Nw
Edmonton, Alberta
Affordable, charming, and full of opportunity! Perfect for a first-time home buyer or investor looking for a potential MLI Select opportunity, this character-filled property is located just minutes from all of Edmonton’s downtown amenities. Situated on a corner lot with expansive green space and great convenience the property offers a double detached garage and extra off-street parking. Inside, the main floor features updated flooring, two spacious bedrooms, a 4-piece bath, and loads of natural light that highlight the home’s cozy, timeless charm. A separate entrance leads to the fully finished basement, complete with its own kitchen, living area, bedroom, 3-piece bath and laundry — an ideal rental suite. Whether you’re looking to get into the market with your first home or seeking a smart investment opportunity, this affordable gem has plenty to offer! (id:63502)
Grassroots Realty Group
Township 540 Highway 834
Chipman, Alberta
1.34 acres to build your dreamhome and have that wide open prairie view - right on the very edge of the village of Chipman. Zoned Urban Reserve (UR) District, so varied potential uses as well. Partially treed lot. Great opportunity. (id:63502)
RE/MAX Elite
11207 73 Av Nw
Edmonton, Alberta
Welcome to this single family home in one of the best streets in McKernan! LOCATION! Close to the U of A, playgrounds, many infill properties around, river valley close by, tree lined streets, downtown not too far away.... This fixer upper is ready for it's new owners - whether it be to update / renovate it completely, or tear it down and build on this lot as an infill property - this lot features so much potential! Upstairs suite has 4 bedrooms + den (easy to get tenants with the U of A close by / students looking) and a 2 bedroom + living room/kitchen in the basement with shared laundry in the basement. Big back & front yard, double detached garage out the back for storage. This house is ready to be brought back to life! Lot size: 14.33m x 39.7m (47x130 ft) - zoned RS. Here's to potential! Investors alert!! (id:63502)
Initia Real Estate
10711 52 St Nw
Edmonton, Alberta
Welcome to this stunning infill by Neels Custom Homes, perfectly situated in the highly desirable Capilano community. This brand-new two-story features 9 FOOT CEILINGS on the main floor, four spacious bedrooms, and three and a half baths. The OPEN-CONCEPT main living area boasts HIGH END FINISHES, a spacious living and dining area, and a gourmet kitchen with a LARGE WATERFALL ISLAND, premium appliances, and stylish two-tone cabinetry! The deck is perfect for outdoor gatherings, while the double detached garage offers ample parking and storage. The FULLY FINISHED BASEMENT with PRIVATE SEPARATE ENTRANCE includes a private one-bedroom suite with a BAR/KITCHENETTE making it ideal for guests, extended family, or potential rental income. Additional highlights include triple-glazed windows and a high-efficiency furnace for year-round comfort and energy savings. (id:63502)
RE/MAX Elite
11331 76 Av Nw
Edmonton, Alberta
Both sides currently available. BUILT FOR THE MOST DISCERNING BUYERS! MASSIVE custom built home located steps to the UNIVERSITY and LRT. Over 2300 sq.ft. of total finished space. This property has 4 bedrooms ALL WITH ENSUITES, plus a SEPARATE SIDE ENTRANCE to the FULLY FINISHED BASEMENT. EXTRAORDINARY UPGRADES: 2 PERSON GLASS WALK-IN SHOWER w/3 fixtures, OAK ZERMATT 5 1/4 MATT PLANK HARDWOOD, WOOD FEATURE WALLS, BUILT-IN S/S APPLIANCES W/ 6 burner gas stove, MAPLE RAILINGS, QUARTZ COUNTER TOPS, MODERN FLAT PAINED CEILINGS, TWO 65 GALLON H/EFF WATER TANKS, UPGRADED 3-ZONE 2-STAGE VARIABLE SPEED FURNACE,A/C, INSTANT HOT WATER, TOP OF THE LINE 4-STAGE SOUND DAMPENING SYSTEM, TRIPLE PANE WINDOWS, FULLY LANDSCAPED WITH REAR DECK, DOUBLE DETACHED INSULATED GARAGE, POURED IN PLACE EXPOSED AGGREGATE SIDEWALKS AND STEPS, UPGRADED ACRYLIC STUCCO AND LONG BOAD EXTERIOR SIDING WITH 1.5 INSULATING FOAM. Walk to the UNIVERSITY, HOSPITAL, RIVER VALLEY, and steps to LRT. Rough-ins exist for basement suite. (id:63502)
RE/MAX Elite
