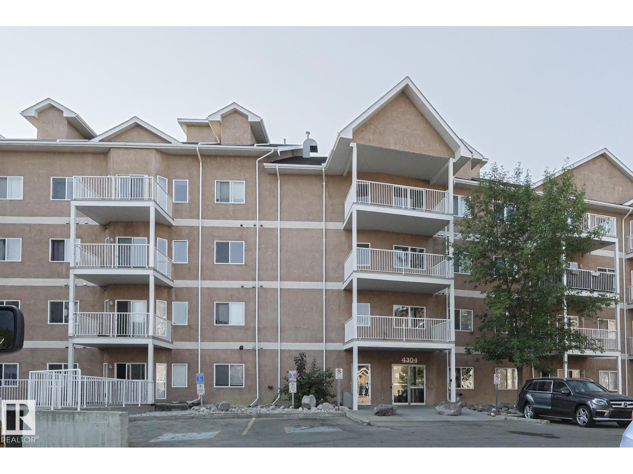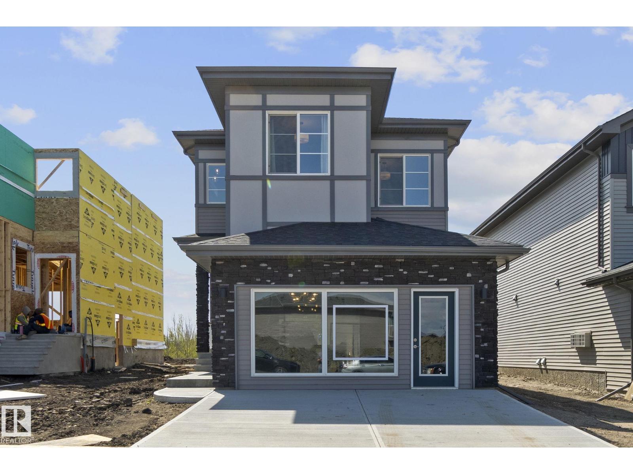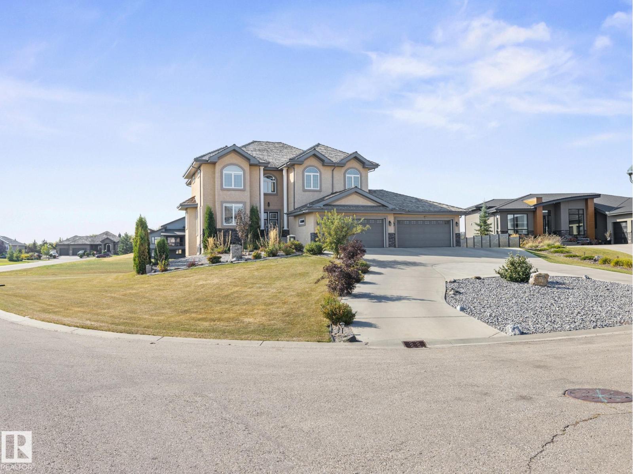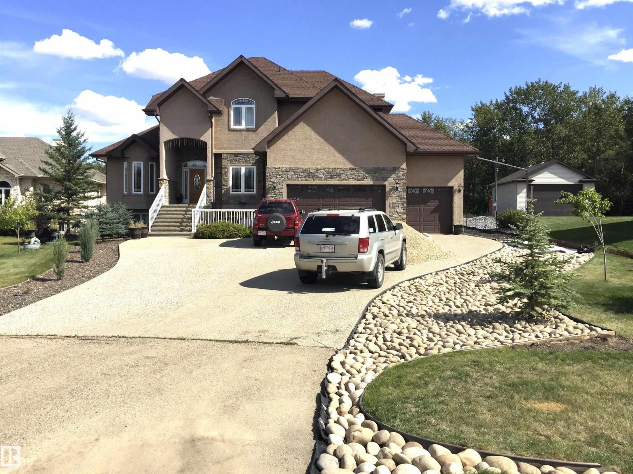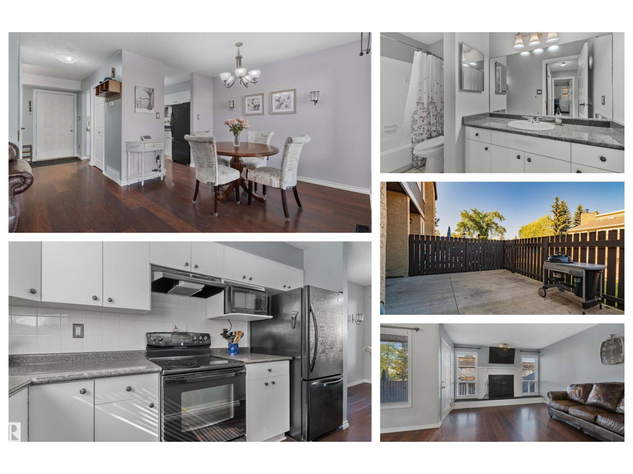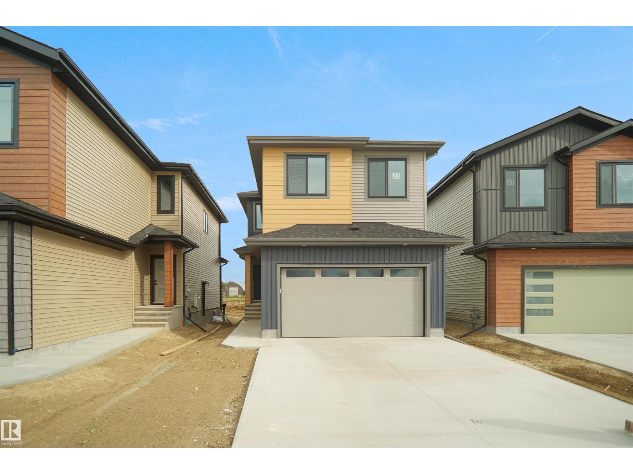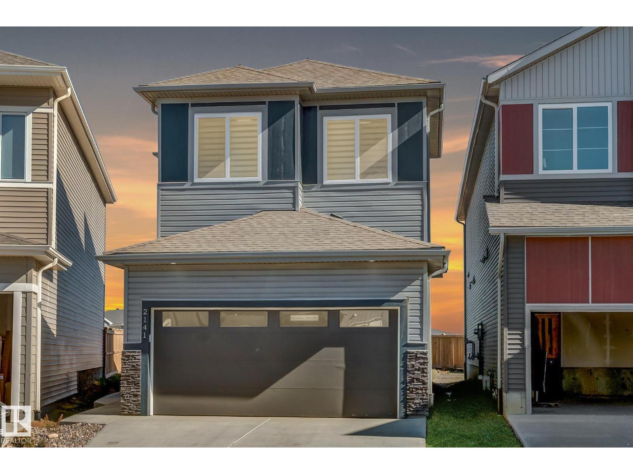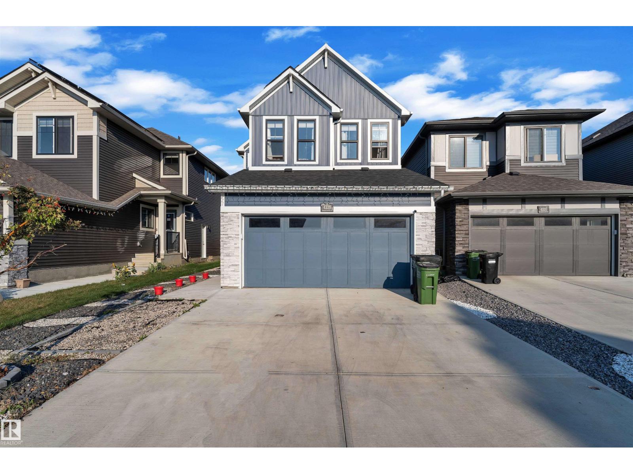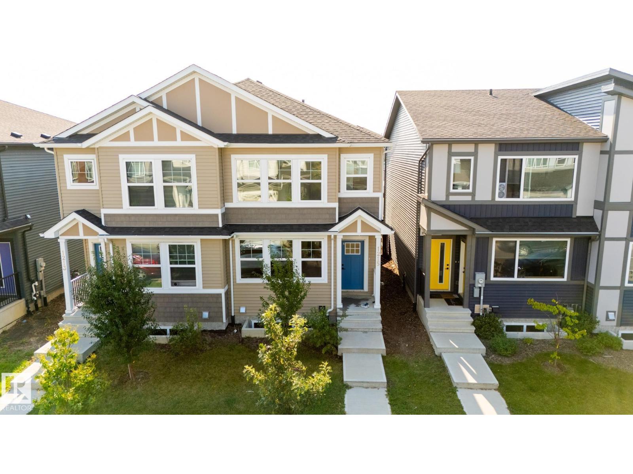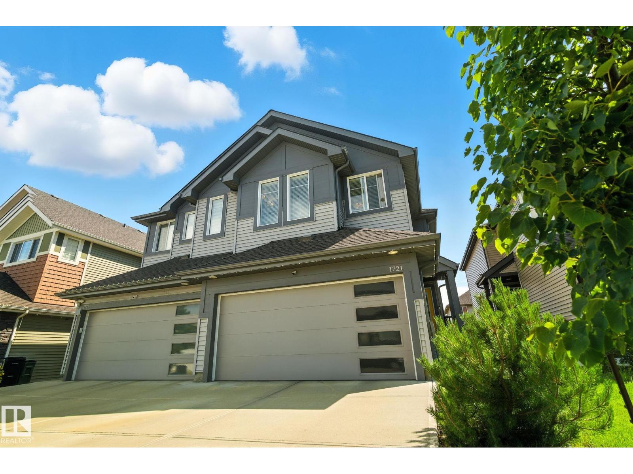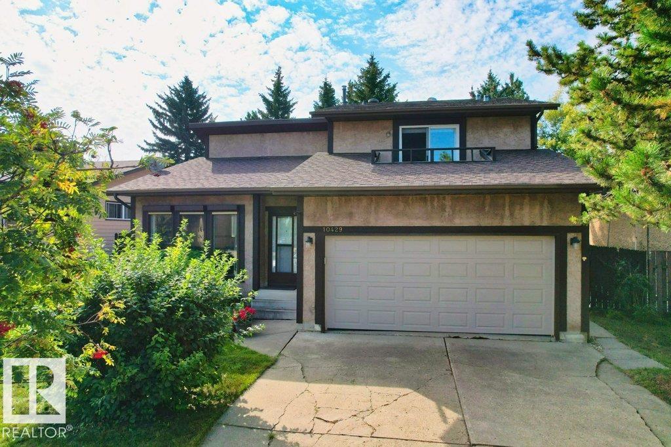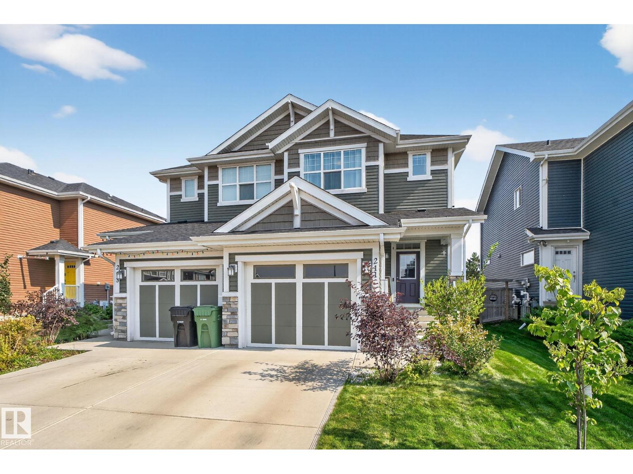#101 4304 139 Av Nw Nw
Edmonton, Alberta
This condo is located the complex of ESTATES OF CLAREVIEW. The spacious unit features an OPEN CONCEPT layout with a large living room, adjacent dining area and a kitchen with all your essential appliances, a PANTRY and a BREAKFAST ISLAND. The master bedroom features a walkthrough closet and a full bathroom. There is an additional second bedroom and a full bathroom. This condo has been FRESHLY PAINTED. Enjoy the summers on your dedicated patio and the convenience of IN-SUITE LAUNDRY and your assigned underground parking stall. This complex comes with an amenities building featuring a FITNESS ROOM, GAMES ROOM and a SOCIAL ROOM. Close to all amenities including shopping, restaurants, schools, public transportation and the Clareview LRT Station. (id:63502)
RE/MAX Rental Advisors
1933 63 Av
Rural Leduc County, Alberta
**IRVINE CREEK**SHOWHOME**MORTGAGE HELPER**TURNKEY** Luxury and quality finishings are apparent in this Park Royal Homes showhome with FULL LEGAL BASEMENT SUITE. Buy with confidence from an experienced award winning builder. With OVER 2700 SQFT living space in the sought-after Irvine Creek neighborhood this home features 3 bedrooms and 2 1/2 baths. There are many showhome upgrades like 10’ main floor ceilings, 8’ interior doors, 9’ raised upper floor areas, built in speakers, AC, security, finished garage, and more. The chef-inspired kitchen has executive appliances with gas range. Throughout the home, you’ll find premium finishes, including stylish tile and vinyl flooring on all three levels. Thoughtful design is apparent with open-to-below layout and oversized windows, a home office space in the upper floor and they haven’t forgotten our furry friends with a Dog wash station at the back door. This home displays exceptional craftsmanship and a layout designed for contemporary living. (id:63502)
Century 21 All Stars Realty Ltd
#59 25214 Coal Mine Rd
Rural Sturgeon County, Alberta
STUNNING 2-STOREY IN GREYSTONE MANOR! You will be impressed with this over 3000 sq. ft. home w 5 bedroom on 0.71 acres just TWO MINUTES outside St. Albert with FULL CITY WATER and sewer. Main floor offers an attractive foyer with soaring cathedral ceilings and curved staircase. Chef's dream kitchen has beautiful granite countertops, walk-thru pantry, and amazing stainless steel appliances including a gas countertop stove, wall-oven, built-in microwave, etc. This functional kitchen has tasteful dark cabinets. Large eating nook has access to deck. Adj. living room w cathedral ceilings and windows and gas f/p. Main floor bedroom w. its own ensuite. Second level has TWO PRIMARY bedrooms each with their own spa-like ensuite and a large LOFT AREA perfect for play area or homework station. WALKOUT bsmt with 2 bedrooms and rec. area. QUAD garage w. workshop. Fully landscaped. SHOP POTENTIAL - design a roof-top patio and enjoy soirees with view of pond. (id:63502)
RE/MAX Elite
#55 24524 Twp Road 544
Rural Sturgeon County, Alberta
Welcome to the Crossing at the River's Edge subdivision. Located just 10 minutes from St. Albert and 10 minutes from Edmonton, this property is tucked away for privacy. The 0.5-acre lot is serviced with municipal/city water. This immaculate 2 Storey home features a walkout basement at both the front & back of the house, offering a total living area of 3,944.3 sqft [including the basement]. It includes a total of 6 bedrooms & 4 baths, with plenty of windows that allow natural light to fill the space. The main floor boasts a large living room, a kitchen with ample cabinetry & cozy family room complete with a gas fireplace. Upstairs, you will find 4 bedrooms, including the primary suite. The walkout basement comes with a kitchen equipped with all appliances, breakfast island, 2 bedrooms, a full bath & stacked washer/dryer. The backyard has 2 gazebos & fire pit is perfect for gatherings with family & friends. There is access to a balcony from the primary bedroom and the second bedroom. Seller wants it SOLD! (id:63502)
RE/MAX Real Estate
#76 7604 29 Av Nw
Edmonton, Alberta
Welcome to this charming 3-bedroom townhouse in Kameyosek, Edmonton offering comfort, updates, and a family-friendly location. The main floor features an updated kitchen with modern finishes, a 2piece bathroom, a cozy wood-burning fireplace, along with a bright dining and living space that opens to a large backyard—perfect for kids, pets, or entertaining. Upstairs you’ll find three spacious bedrooms and a full bathroom with a newly glazed bathtub and tile. Convenience is key with both unit and visitor parking stall right at your front door. Kameyosek is a sought-after community with excellent amenities: close to schools, parks, Grey Nuns Hospital, Mill Woods Town Centre, the new LRT line, shopping, restaurants, and recreation facilities. Easy access to Whitemud Drive and Anthony Henday makes commuting a breeze. This home is ideal for first-time buyers, families, or investors looking for a well-maintained property in a prime location. (id:63502)
RE/MAX Excellence
23 Trill Pt
Spruce Grove, Alberta
A fully custom and upgraded home with overlooking a pond in the community of TONEWOOD sounds like a dream! This home boasts over 2200 sq/ft with 4 bedrooms, 3 full baths, bonus room & 9ft ceilings on all three levels. Main floor offers vinyl plank flooring, bedroom/den, family room with 18ft ceiling, fireplace. Fully Upgraded Kitchen with modern high cabinetry, quartz countertops, island . Spacious dinning area with ample sunlight is perfect for get togethers. The 3 piece bath finishes the main level. Walk up stairs to master bedroom with 5 piece ensuite/spacious walk in closet, 2 bedrooms, 4 piece bath, laundry and bonus room. Unfinished walkout basement has a rough in bathroom that is waiting for creative ideas. Public transit to Edmonton, & more than 40 km of trails your dream home home awaits. includes WIRELESS SPEAKERS/ TRIPLE PANE WINDOWS/DECK WITH GAS BBQ HOOKUP/ROUGH GRADING (id:63502)
Exp Realty
2141 209a St Nw
Edmonton, Alberta
Welcome to 2141 209A St NW, a stunning modern home in Edmonton’s desirable west end. This beautifully designed 2-story residence features an open-concept layout with light wood cabinetry, quartz countertops, and stainless steel appliances throughout. You won't want to miss the Spice Kitchen pantry with second stove. There is a main floor bedroom with full bath and a total of 5 bedrooms along with a bonus room. A finished laundry room, home office, and elegant staircase with geometric ceiling detail add the wow factor. A brand new home on a huge lot with landscape completed, good size concrete patio, and extended concrete sidewalk to the separate basement entrance, waiting for your finishing touch of a 2 bed legal basement suite. New home warranty is in place. Completely finished and ready to move in and enjoy! This home blends comfort, style, and functionality—perfect for modern family living. (id:63502)
RE/MAX River City
4339 Hawthorn Ld Sw
Edmonton, Alberta
Welcome to this fully upgraded 2022-built home with a SEPARATE ENTRANCE, located in the desirable community of Orchards. Offering 4 BEDROOMS and 3 FULL BATHROOMS. The main floor has a FULL BEDROOM AND A BATHROOM WITH THE STANDING SHOWER, WALK IN PANTRY, FEATURE WALL, FIREPLACE and a GAS STOVE in the kitchen. Upstairs is all VINYL FLOORING, TEMPLE ROOM WITH THE GLASS DOOR and a 5 PIECE ENSUITE with the master bedroom. FRONT AND BACK LANDSCAPING IS SUPER UPGRADED, Fencing and deck work is also done in the backyard. This turn key house is the perfect opportunity for first time home buyers and people who want to upgrade. Ideally located near SCHOOLS, PARKS, SHOPPING, and the ORCHARDS CLUBHOUSE. (id:63502)
Initia Real Estate
1215 Podersky Wd Sw
Edmonton, Alberta
A 5 bedroom home is now available! The main floor offers a RARE FULL bathroom with a shower and a Bedroom! Enjoy your home with it's open kitchen, dining, and living area. Upstairs you walk into your bonus room and laundry area, as well as 3 more Bedrooms and 2 full bathrooms. The basement adds a legal 1 bedroom suite with a private entrance, perfect for generating income or providing independent space for family. Throughout the home, durable vinyl plank flooring means no carpet, making it modern, low-maintenance, and pet-friendly. A double detached garage and fenced yard add everyday practicality. Paisley is known for its dog park, walking trails, playgrounds, and welcoming community atmosphere, with schools, shopping, and major routes just minutes away. A versatile home that balances family living with investment potential. (id:63502)
The E Group Real Estate
1721 Dumont Cr Sw
Edmonton, Alberta
BEAUTIFUL, BRIGHT & AIRY 1,474 sqft half-duplex nestled on a quiet street in FAMILY FRIENDLY Desrochers. On the main floor, the open concept kitchen/great/dining rooms are the perfect space for entertaining. The bright kitchen has plenty of space for cooking & storage. A spacious living room, dining room & half bath complete the main floor. Upstairs, the generous master bedroom is the perfect oasis after a busy day & features double walk-in closets & 5pc ensuite w/double sinks! An additional 2 bedrooms, full bath & laundry complete the upper floor. The basement is awaiting your finishing touches! Outside, enjoy a nice sized backyard with plenty of space for the kids to play! Double attached garage! WALKING DISTANCE to the lake with trails & a pop-up espresso stand to enjoy your favourite drinks & Dr.Anne Anderson School! Excellent access to restaurants, pizza, grocery stores & SO MUCH MORE! Don't miss out on this prime opportunity! (id:63502)
RE/MAX River City
10429 28a Av Nw
Edmonton, Alberta
Welcome to this stunning family home in the highly desirable south side community of Ermineskin. The main floor boasts a vaulted living room, formal dining area, spacious kitchen with ample cabinets and counter space open to a bright breakfast nook, and a large family room with a cozy wood-burning fireplace. Upstairs offers three bedrooms, including a primary suite with ensuite, walk-in closet, and private balcony. With 3.5 bathrooms in total, a fully finished basement featuring additional bedrooms, a recreation room, full bath, and plenty of storage, plus a double attached garage and sunny south-facing backyard, this home truly has it all. Ideally located within walking distance to parks, schools, the LRT, South Edmonton Common, and the YMCA, with quick access to Highway 2 and Anthony Henday Drive—don’t miss it! (id:63502)
Initia Real Estate
211 Sturtz Bend
Leduc, Alberta
Welcome home to this beautifully maintained property in one of Leduc’s quiet, family-oriented communities. Perfect as a starter home or investment property; and built in 2018, she combines modern updates with a comforting charm, offering a space that’s move in ready and full of potential. Step inside to find a bright, open-concept main floor with a functional layout designed for family living. The kitchen features stainless steel appliances, plenty of storage, a bright dining room and charming living room, ideal for cozy nights in. Upstairs, 2 lovely bedrooms, a spacious laundry room, and modern bath. The primary suite, a peaceful retreat leading to the ensuite, and walk in. Outside enjoy a private backyard perfect for kids, pets & summer BBQs. With the attached garage, A/C, and tankless hot water, this home was built with comfort and function in mind. Whether you’re looking to start your family journey in beautiful Leduc or add to your investment portfolio, this inviting home has to be on your list! (id:63502)
Exp Realty
