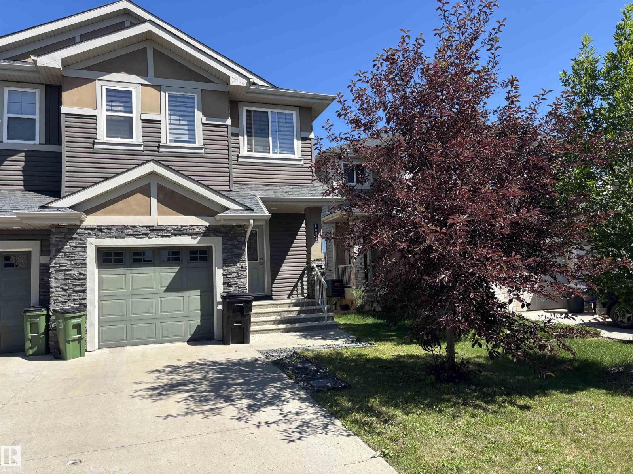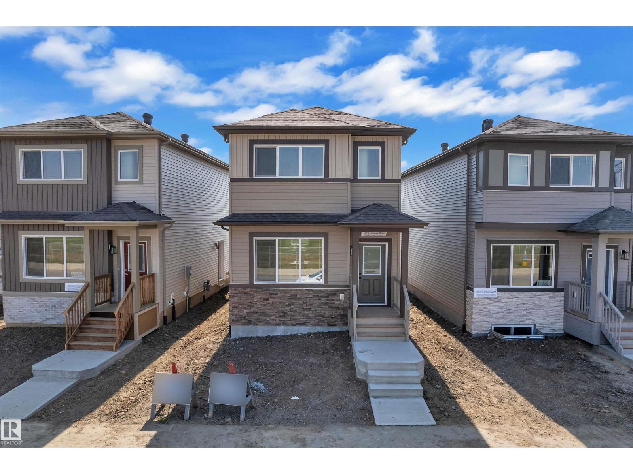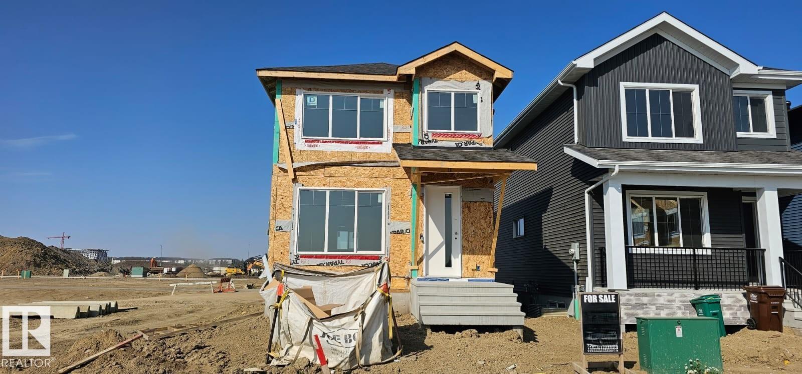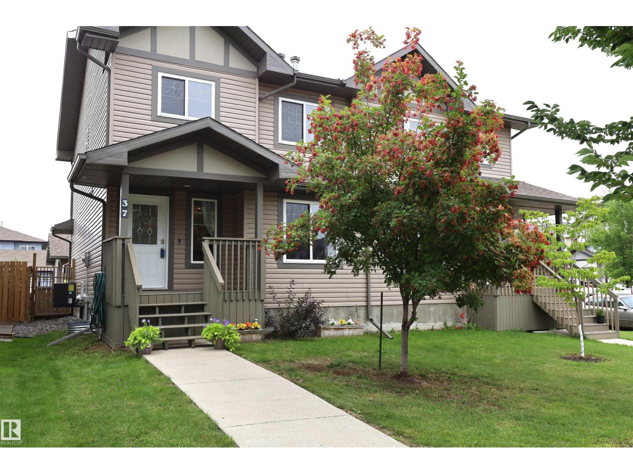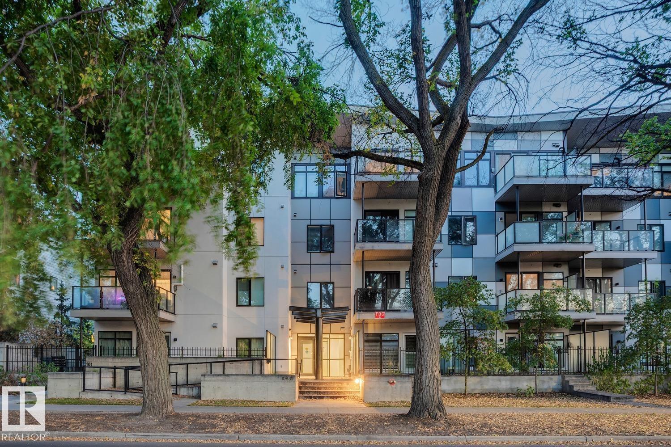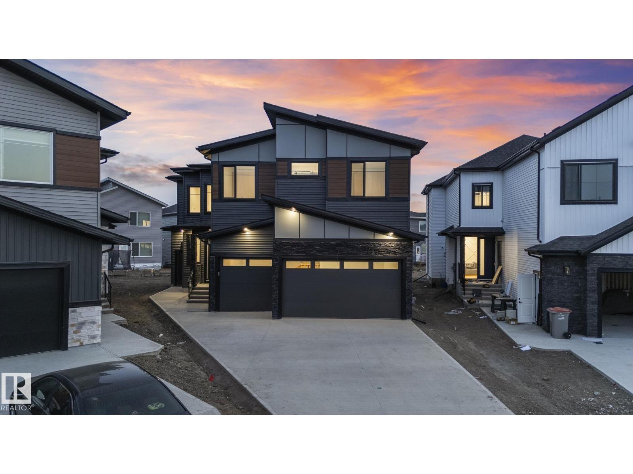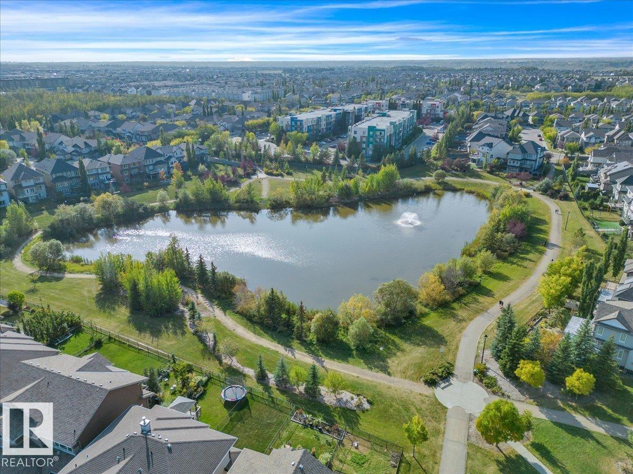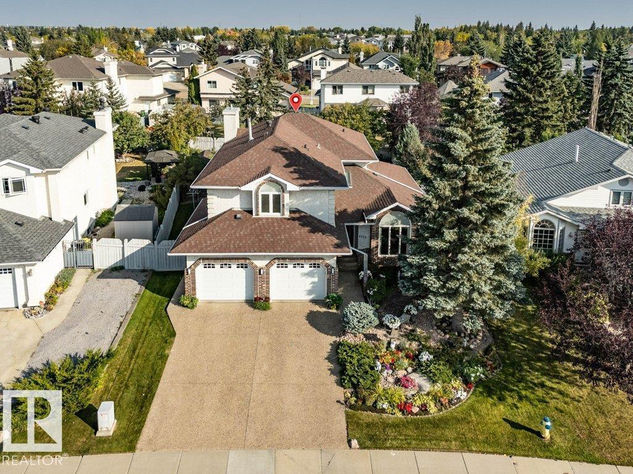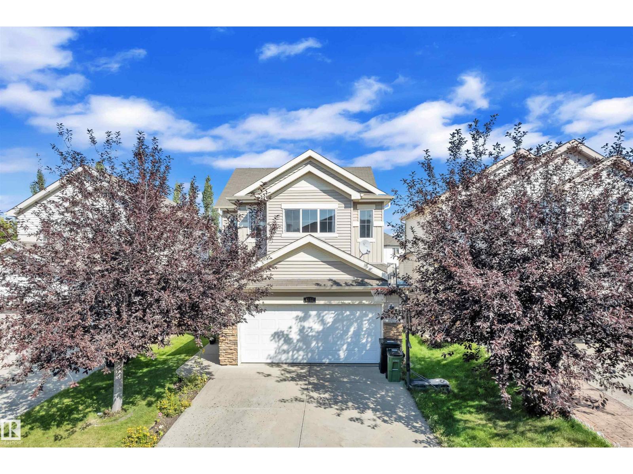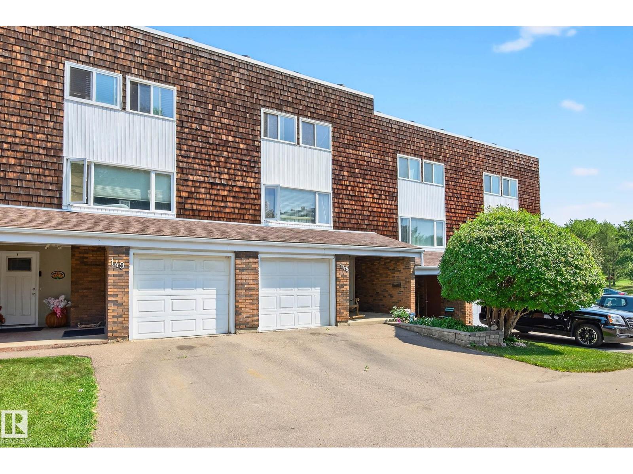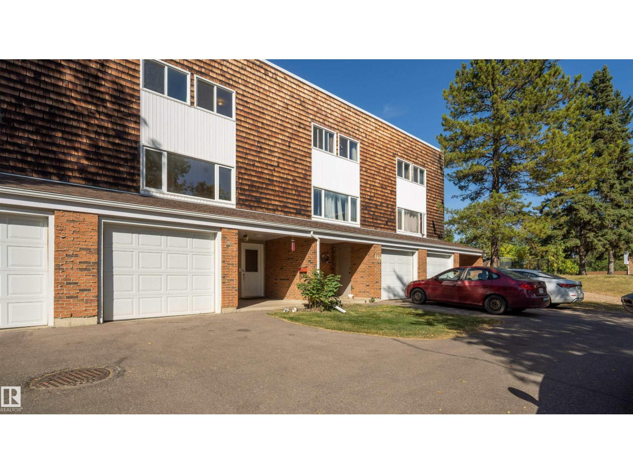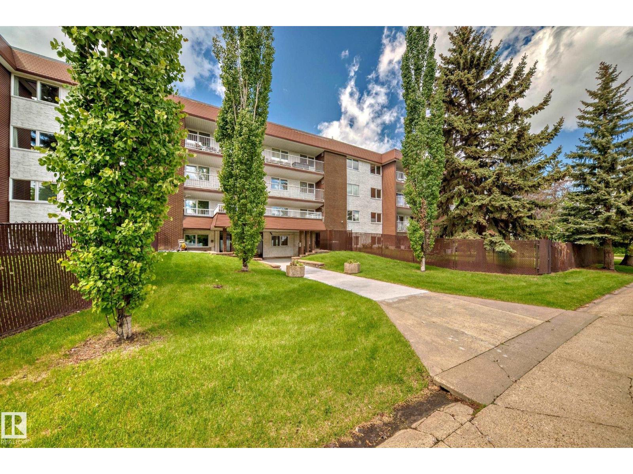6694 Cardinal Rd Sw
Edmonton, Alberta
Excellent location 2 story Half Duplex in Chappelle with over 1360 SQF above grade, backing on a green space & a pond with walkout Developed Basement to a beautiful patio. On the main level there is a good size Kitchen with Granite counter top and stainless steel appliances opened concept to the Nook & bright living room with Tile surrounded fire place, facing the view to the green space and pond with access to the gorgeous Balcony. Upstairs you have the large master bedroom with it's own en-suite, two other good size bedroom and main bathroom plus a good size loft. The house has a large fenced backyard that face the pond, attached garage, close to transportation, walking trails, shopping center and easy access to the highway and airport (id:63502)
Homes & Gardens Real Estate Limited
1029 Aster Bv Nw
Edmonton, Alberta
Discover modern living in Aster, one of Edmonton’s most desirable communities, with this beautifully crafted Impact Home where style and function meet seamlessly. The main floor features 9-foot ceilings that enhance the bright, open feel, while the gourmet kitchen takes center stage with quartz countertops, elegant cabinetry, and a stylish tile backsplash—ideal for both everyday meals and entertaining. The living and dining areas flow effortlessly, complemented by a convenient half bath. Upstairs, the primary suite is a true retreat with a 4-piece ensuite and walk-in closet. Two additional bedrooms, a full bathroom, and upper-floor laundry add everyday comfort. A separate side entrance to the basement offers future potential for a suite or added living space. Built with quality and care, this home is backed by the Alberta New Home Warranty Program—because your new beginning deserves complete confidence. (id:63502)
Exp Realty
43 Rosa Cr
St. Albert, Alberta
COMES WITH DOUBLE DETACH GARAGE.....OVERSIZED GARAGE WITH 10 FEET HIGH GARAGE DOOR...HIGH CEILING INSIDE GARAGE. Custom Built 1650 SQFT. OPEN TO ABOVE HIGH CEILING IN FRONT ENTRANCE. This home offers you Den on Main floor. Separate entrance to basement. Option to develop 2 bedroom legal basement. Built on single family lot. 3 Bedrooms on second floor. Huge living room with big windows and 8ft high front entrance door. Electric fireplace with Mantle and wood Panel. Custom kitchen cabinets with huge dinning area. 12 feet long kitchen island with Quartz counter top. Soft close doors and drawers with quartz counter tops. GAS Line for Cook top. Master Ensuite with soaker tub and standing custom shower. Under mount sink with premium Quartz counter tops. Upgraded interior finishes with Maple hand rail to the second level. Covered Veranda with precast concrete stairs. Indent ceilings and feature wall in Master bedroom. High efficiency Furnace and Tank. Much more..... (id:63502)
Century 21 Signature Realty
37 Radcliffe Wd
Fort Saskatchewan, Alberta
Located on a quiet tree lined street in the Community of Southfort. Only 1/2 block to the parks, ponds, playgrounds, walking/bike trails. This community is a lifestyle. With super easy access to to all amenities and commuter Highways. 1488.25 sq.ft 2 storey half duplex with a great open concept floor plan, ideal for the family & entertaining. Front veranda welcomes you into a large tiled front entry, double closets. Huge open living room, beautiful floors, big windows, gas corner fireplace w/mantle. Large family size dining room area, sunny very bright kitchen has Granite countertops, tons of cabinets, glass tile & pantry. Stainless steel appliances. Convenient main floor 2 piece wash room & laundry room. Upstairs you will find primary bedroom, walk-in closet, 4 piece ensuite bath & 2 other great sized bedrooms both have double closets & a 4 piece bath. Downstairs is fully finished w/family room/rec room, 3 piece bath shower jets, 4th bedroom. Back deck. w/BBQ gas, fully fenced, 2 gates, double garage. (id:63502)
Royal LePage Premier Real Estate
#304 10837 83 Av Nw
Edmonton, Alberta
Spacious and stylish, this 3rd floor condo in the sought-after William off Whyte building offers urban convenience in the heart of Garneau. With 2 bedrooms, 2 bathrooms, plus a versatile den, this home provides plenty of room for professionals, students, or investors alike. The open-concept floor plan features a contemporary kitchen with sleek cabinetry, quartz countertops, and stainless steel appliances, flowing seamlessly into the bright living and dining area. Large windows fill the space with natural light, and the massive private balcony is ideal for morning coffee or evening relaxation. The primary suite includes a walk-through closet and a beautifully appointed ensuite, while the second bedroom and full bath are perfect for guests or roommates. A functional den adds flexibility as a home office, reading nook, or creative space. Additional highlights include in-suite laundry, and titled underground parking. Located just steps from Whyte, the U of A, cafés, and local shopping, this gem has it all! (id:63502)
Real Broker
#6020 19 St Ne
Rural Leduc County, Alberta
Welcome to your extraordinary future home in IRVINE CREEK North, Leduc county – a stunning blend of LUXURY, MODERN DESIGN, and INCOME POTENTIAL! This custom prairie-modern 2-storey offers almost 4000 SQ. FT. of finished space. The STRIKING EXTERIOR boasts woodgrain cladding, sleek panels, vinyl siding and stone accents. Inside, 9 ft CEILINGS and tall back windows create a bright, airy feel. The MAIN FLOOR features a SPICE KITCHEN, MUDROOM, DEN, BEDROOM WITH WALK-IN CLOSET, FULL BATH, and two “OPEN TO BELOW” SPACES. Upstairs, enjoy TWO MASTER SUITES with SPA-LIKE ENSUITES, TWO MORE BEDROOMS, BONUS ROOM, LAUNDRY, and a showstopping CATWALK. The FULLY FINISHED LEGAL 1-BED BASEMENT SUITE with BAR offers RENTAL OR MULTI-GENERATIONAL POTENTIAL. ENERGY-EFFICIENT, FIRE SPRINKLER-EQUIPPED, and complete with a CHARMING DROPPED DECK, this home is a rare gem. Embrace MODERN ELEGANCE, COMFORT, and CONVENIENCE in this exceptional Irvine Creek residence! (id:63502)
Maxwell Polaris
#306 2588 Anderson Wy Sw
Edmonton, Alberta
Welcome to this beautifully maintained 1 bed, 1 bath condo in the desirable neighbourhood of Ambleside. Whether you're a first time home buyer, young professional or looking to downsize, this unit provides everything you need. Inside you’ll find a bright & open living space with large windows that fill the apartment with natural light & a built-in desk perfect for working or studying from home. The kitchen comes fully equipped with stainless steel appliances, ample cabinet space & a breakfast bar. The bedroom is spacious with a generous closet & the bathroom features clean, contemporary finishes. Step outside to a private balcony with gas BBQ hookup. This property also offers 2 heated, underground stalls, storage space & in-suite laundry. Building amenities include a recreation room, exercise room, BBQ area & guest suite. Condo fees include heat & water! Located close to public transportation, shopping, dining & entertainment. Easy access to major highways & parks makes this an ideal spot to call home! (id:63502)
RE/MAX Excellence
4211 48 St Nw
Edmonton, Alberta
Pride of Ownership! Original owner home checks all the boxes with 3400 square feet of living space, traditional layout with formal living and dining room, family room and renovated kitchen on the main floor, upper level features 4 very spacious bedrooms, enter the massive primary through double French doors, ensuite w/ 2 person jetted tub, 3 additional bedrooms that share a 4 piece bath, basment developed for extended family with full 2nd kitchen, family room, bathroom and bedroom. Updates to the home have been extensive over the years including - Vinyl Windows, Exterior Doors, kitchen and bathroom countertops and stained cabinets, newer appliances (GAS stove), Hot water tank (2023), Furnace & shingles approx 15 years old (leaf filler gutter protection), LED recessed lighting, hardwood foors, heated garage, GAS fireplace and the list goes on and on. Beautiful grounds steps from the ravine, raised garden beds, bountiful plum/apple trees & grape vines, composite decking/power awning! Shows 10/10 (id:63502)
2% Realty Pro
6152 13 Av Sw
Edmonton, Alberta
Situated on a quiet street in the family-friendly neighborhood of Walker Community, This original homeowner has paid great care and attention to the exceptional details throughout the home. The main floor features an open to above spacious entrance, a nice family room with a fireplace. Open concept, the kitchen is large and offers a great size island, lots of cabinets and a good size pantry closet. The dining area is able to accommodate a large dining table. The upper level features 3 bedrooms, the extravagant master bedroom with a 4 pcs full ensuite and walk-in closet, plus two additional bedrooms and a full bathroom. The oversized double garage leads into a welcoming foyer with plenty of closet space. The beautiful fully fenced backyard offers a large deck. The unfinished basement has new high efficient furnance & new HWT and is ready for your personal touch and final customization. Close to all amenities. Don't miss this opportunity. (id:63502)
Maxwell Polaris
148 Great Oa
Sherwood Park, Alberta
This spectacular townhouse condo could be one of the best in the area! At over 1300 sf, this 3 bd/1.5 ba unit is well cared for and nicely updated with fresh paint, new carpet, and new S/S appliances. The unique 5 level spilt layout offers spacious rooms on every level while providing everyone their own private space if desired. The home has a ton of storage space and the basement includes large a workbench (that can be included), a large crawlspace, and newer HWT. Don't forget about your own private attached garage for parking or more storage! The peaceful fenced backyard is set on a greenspace with trees & walking trails, just steps away from the 10th fairway of Broadmoor Golf Course! The location couldn't be better with Broadmoor Lake Park just across the street. This pet friendly unit is currently occupied by a non-smoker and quicker possession is available! (id:63502)
Maxwell Devonshire Realty
170 Great Oa
Sherwood Park, Alberta
DISCOVER THIS RARE 5-LEVEL SPLIT CONDO BACKING ONTO FOREST AND GOLF COURSE in the heart of Sherwood Park! This home features NEW QUARTZ COUNTERTOPS and TILE BACKSPLASHES throughout, along with modern sinks and taps for a fresh, timeless look. The spacious layout includes a BRIGHT LIVING ROOM, a separate family room, and a large PRIMARY BEDROOM with vaulted ceiling and WALK-IN CLOSET. The main bath is finished with stylish tile flooring and shower surround. Enjoy a PRIVATE YARD with grass and mature trees, perfect for relaxing in peace and quiet. Added functionality includes a crawl space for storage and a rec room with laundry. Nestled in a WELL-TREED, QUIET complex, the location is unmatched, just steps from the GOLF COURSE, tennis club, Broadmoor Lake, Festival Place, and Kinsmen Pool. A perfect balance of NATURE, LIFESTYLE, and MODERN UPGRADES in one of Sherwood Park’s most desirable settings! (id:63502)
Exp Realty
#408 14810 51 Av Nw
Edmonton, Alberta
Executive Condo in one of Edmonton's most sought after communities: Riverbend/Brander Gardens, close to all amenities and river valley trails. This luxurious, top-floor unit has an open concept living room, dining room, chefs kitchen and second bedroom/den/office. Enjoy the Brazilian hardwood, high-end stainless steel appliances, granite countertops, AC & a chromotherapy rain/steam shower. Massive, private deck overlooking greenspace and mature trees. The primary bedroom is HUGE with luxury ensuite/walk in closet. NEW furnace (2023). Building is exceptionally well managed & offers stunning amenities (HUGE indoor pool, hot tub, exercise area, courtyard) and underground heated parking (2 stalls) with storage. TONS of visitor parking. Condo fees include ALL utilities! (id:63502)
RE/MAX Excellence
