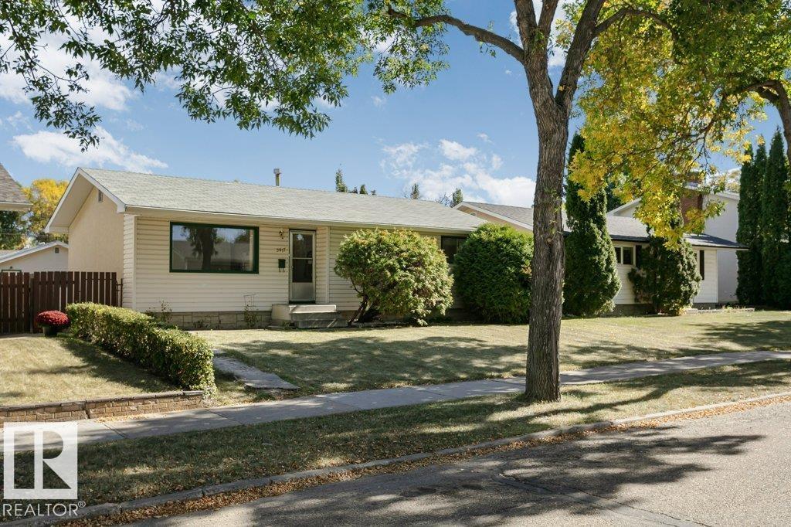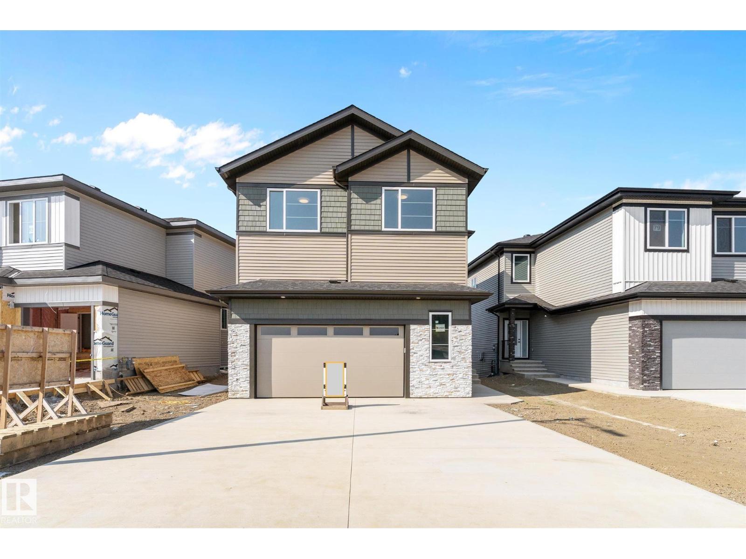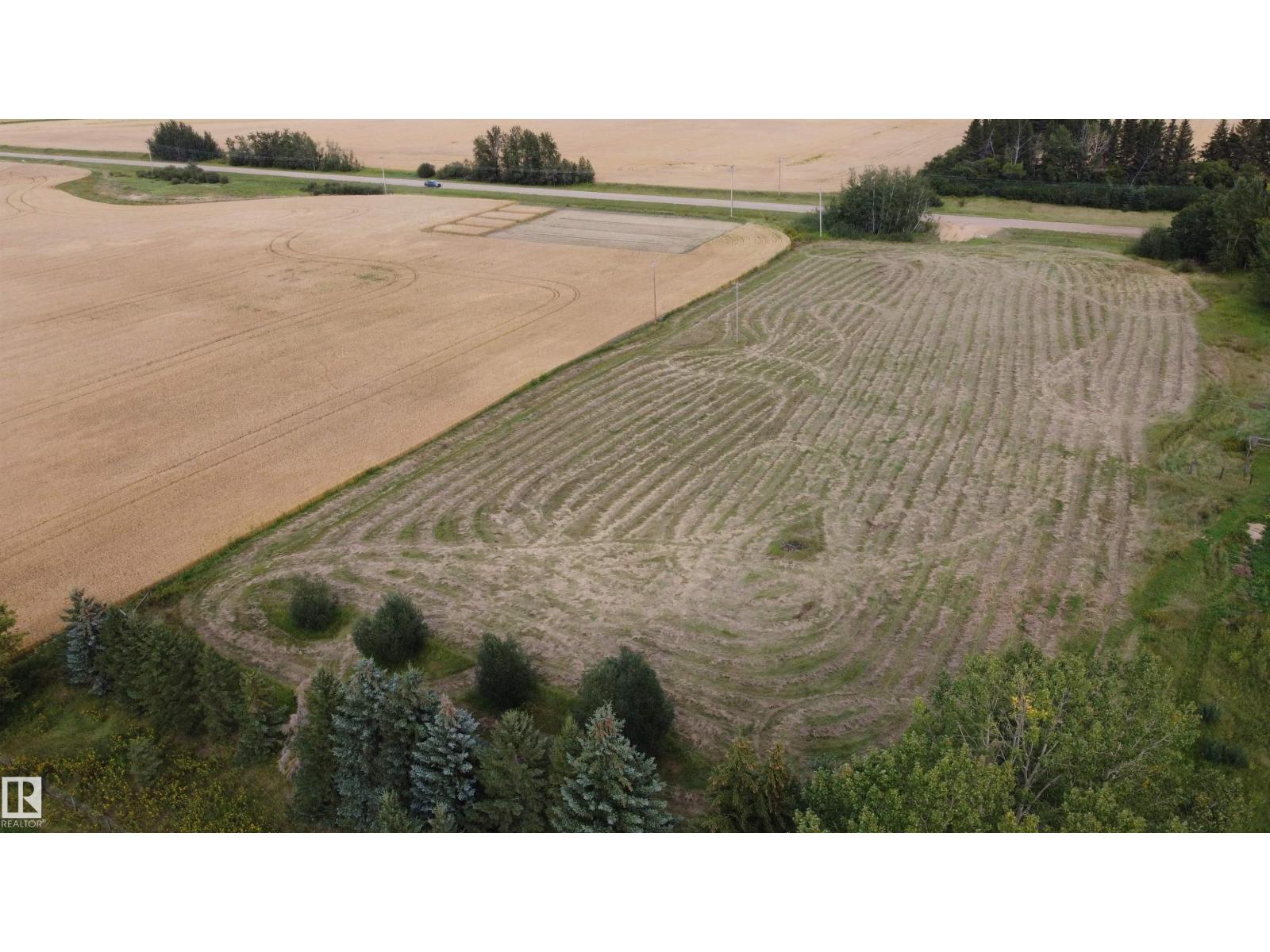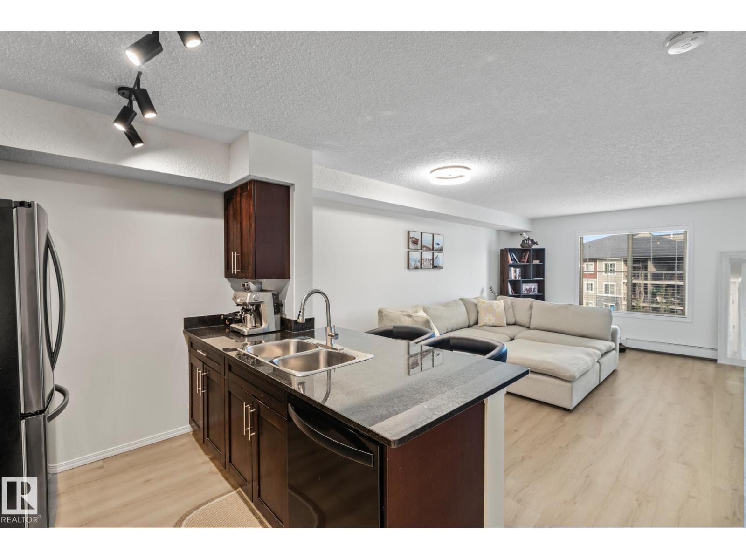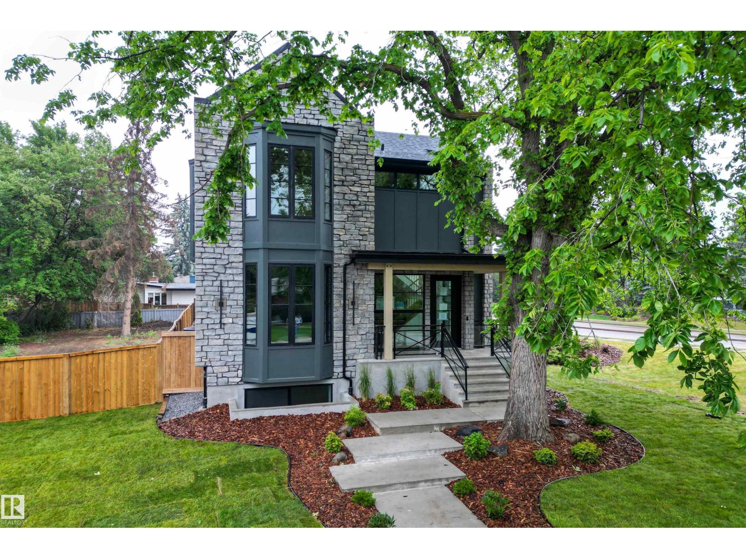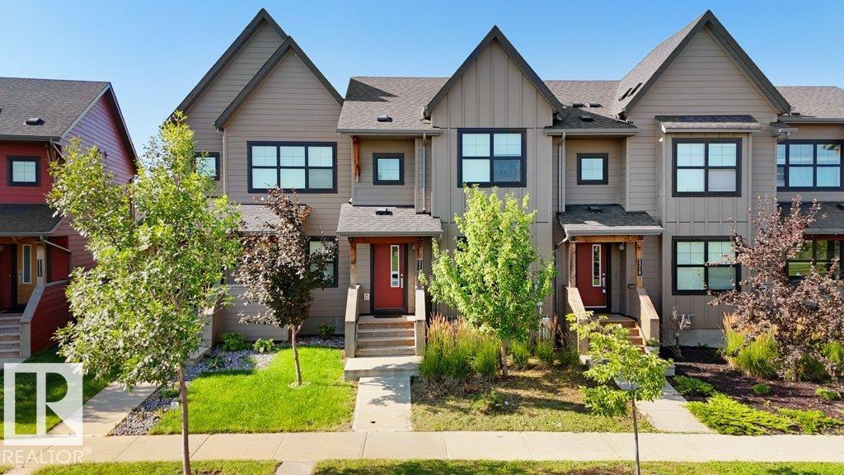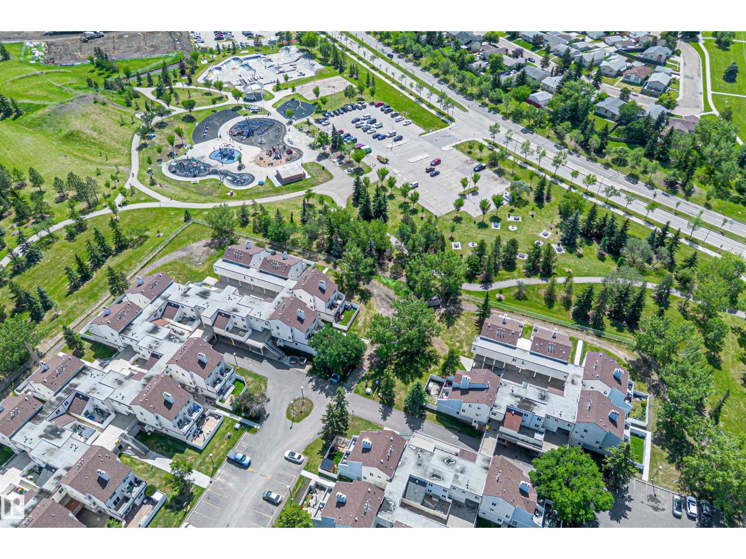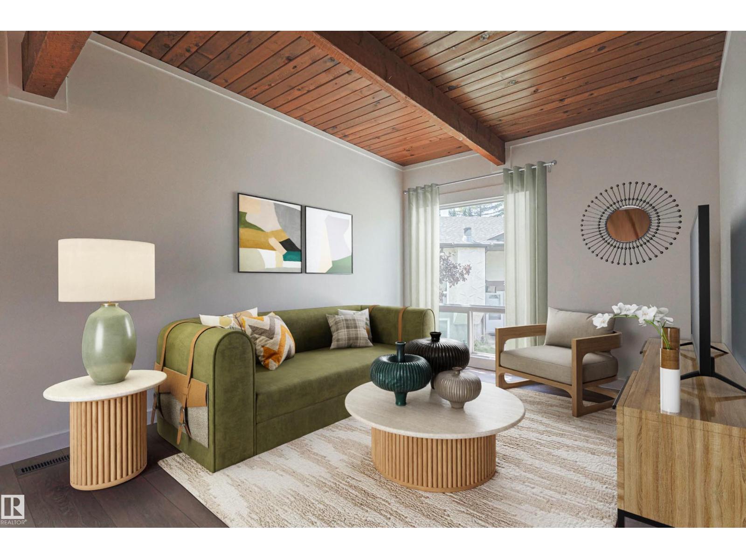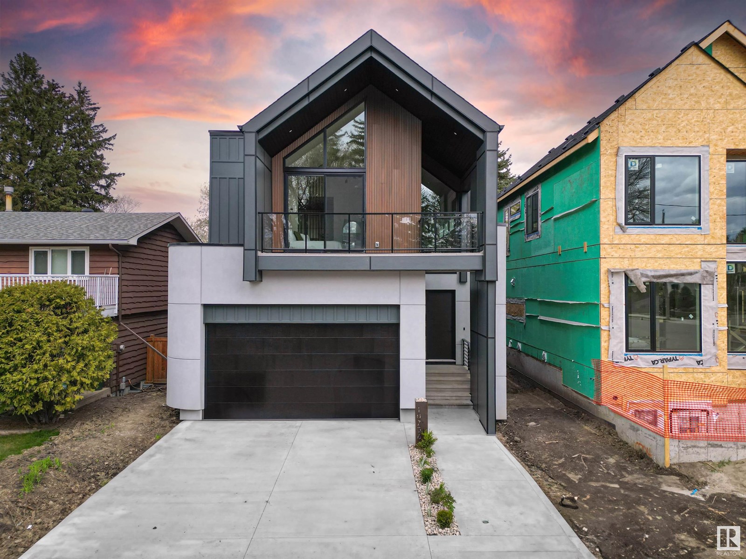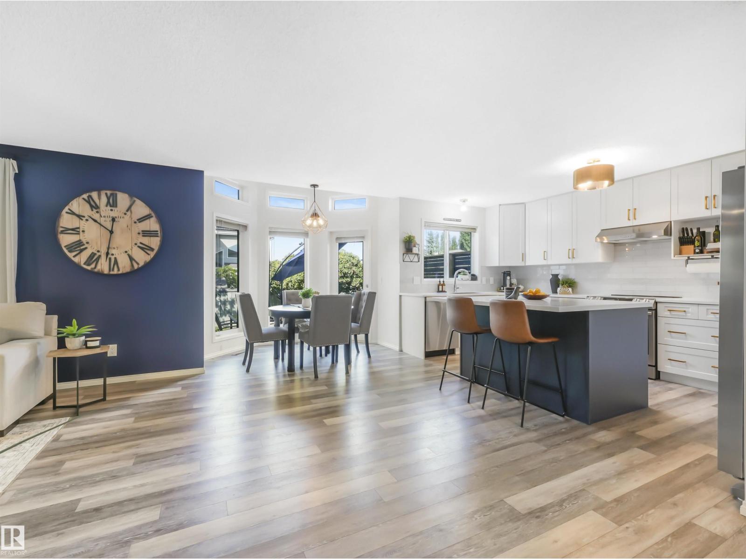9417 97 St
Fort Saskatchewan, Alberta
Great Location in Sherridon Heights awaits this 3 bedroom home with Double Garage. Spacious front living with large picture window allowing plenty of natural light into the home. Country Style kitchen with its original mahogany wood cabinetry - large eating area and Kitchen sink with oversized window giving you a great view of back yard. Full bath on the main floor and THREE bedrooms finish up the main floor. Lower level has a nice size recreation room - flex space for work out room or office - 4th Bedroom and a 2 pce bath with plumbing in place for a future shower. Back alley access to the 20x26 garage and room for RV storage if garden is removed. Separate back entry which potentially could allow for an in law suite in the future. (id:63502)
Royal LePage Noralta Real Estate
81 Meadowgrove Ln
Spruce Grove, Alberta
Welcome to this brand new 2365 sq. ft. 2 story walkout in the community of McLaughlin in Spruce Grove. From the moment you walk in you will be impressed. The main floor features a living area with fireplace, modern kitchen with quartz counter tops, spacious island, corner pantry and good sized eating area for family dinners and entertaining. You also can pick the appliances you want. Completing this level is a 3 piece bathroom and bedroom. Upstairs you will find the primary bedroom with 5 piece ensuite/spacious walk in closet, 2 good sized bedrooms with their own walk in closets , full bath, laundry room, computer station, and bonus room. The walkout basement with a separate side entrance is unfinished, backs onto a walk way and is awaiting your creative ideas. The garage and driveway are both oversized. This home is really close to great trails for riding your bike or walking, the Tri Leisure Centre and many amenities in Spruce Grove. This could be the house you are waiting for to call HOME. (id:63502)
RE/MAX River City
Hwy 613 Rge Rd 235
Rural Wetaskiwin County, Alberta
**For Sale: 3.21 Acres of Prime Land Near Wetaskiwin** Discover this exceptional 3.21-acre parcel of vacant land, ideally situated just 6 kilometers east of Wetaskiwin. Perfectly located close to all the amenities you need, this property offers the convenience of nearby shopping, schools, and services, with only a short drive to town. The land is level and ready for your vision. Utilities and services are already located at the property, simplifying development and making this an attractive opportunity for buyers looking for a ready-to-build parcel. Don’t miss out on this fantastic opportunity to own a spacious piece of land in a desirable location, offering both tranquility and accessibility. GST is Applicable. (id:63502)
Royal LePage Gateway Realty
#409 1080 Mcconachie Blvd Nw
Edmonton, Alberta
TOP-FLOOR LIVING – MODERN UPDATES IN MCCONACHIE! Freshly updated and move-in ready, this stylish condo offers the perfect blend of comfort and convenience. Featuring new vinyl plank flooring, fresh paint, and custom window coverings, the open-concept layout feels bright and modern. The kitchen boasts newer upgraded appliances, with the bonus of in-suite laundry adding everyday ease. Large windows fill the space with natural light. This home is ideal for first-time buyers, downsizers, or investors. Enjoy a private balcony, 1 assigned parking stall, and a fantastic location close to shopping, dining, schools, and transit. Affordable, stylish, and move-in ready – this is the condo you’ve been waiting for! (id:63502)
RE/MAX Professionals
13804 85 Av Nw
Edmonton, Alberta
Welcome to luxury living in Laurier, one of Edmonton’s most prestigious neighbourhoods. This stunning 3030 sq. ft. custom-built infill showcases exceptional craftsmanship and high-end finishes throughout. Step inside this 5 bed / 4.5 bath (with 2 being ensuites plus 1 jack and Jill for ultimate privacy) home to discover hardwood floors through the main and upper levels, creating warmth and elegance. The gourmet kitchen is a chef’s dream, featuring stone countertops, high end appliances, butlers pantry, and sliders opening up to the yard for a seamless, modern look. The Vaulted primary suite is a private retreat, a spa-inspired ensuite offering in-floor heating, and a spacious walk-in closet. Enjoy year-round comfort with central air conditioning. The triple car garage, upgraded framing, enhanced ceiling height, irrigation system, heated floors, and private home gym add to the convenience and luxury. Perfectly located near the river valley, U of A, Whyte Ave and downtown, this home is a rare gem. (id:63502)
Initia Real Estate
Real Broker
5217 Chappelle Rd Sw
Edmonton, Alberta
Welcome to this stylish 3-bed, 2.5-bath home in the desirable community of Chappelle. Imagine stepping out your front door directly across from a PARK and play area! This home is designed for comfort and convenience, featuring CENTRAL A/C and a DOUBLE DETACHED GARAGE. With NO CONDO FEES, you get true ownership without the extra monthly costs. The open-concept main floor boasts an upgraded kitchen, while the primary bedroom includes a smart built-in closet organizer. The backyard deck, complete with a gas BBQ connection, is perfect for entertaining. The unfinished basement provides a blank canvas for your future dreams. An ideal fit for first-time buyers, investors, or downsizers, this home offers incredible value in a vibrant community. (id:63502)
RE/MAX Excellence
189 Lancaster Tc Nw
Edmonton, Alberta
Welcome to this fully renovated 2-storey home offering 1234 sq. ft. of stylish living space, located next to every amenity you can imagine! This bright and modern unit has been completely overhauled—featuring new stainless steel appliances, a brand-new kitchen with luxurious quartz countertops, and luxury vinyl plank flooring on the main floor with fresh carpet upstairs. You'll love the 3 spacious bedrooms, including a massive primary suite with ensuite, plus upstairs laundry and an updated main bath for added convenience. Enjoy ample storage with two large storage rooms and modern light fixtures throughout. Relax on your south-facing balcony or explore the nearby amenities—just steps from the Castle Downs YMCA, splash park, transit, shopping, Beaumaris Lake, and acres of green space. Comes with one covered parking stall and plenty of visitor parking nearby. Move-in ready, beautifully finished, and perfectly located! (id:63502)
Blackmore Real Estate
22 Northwoods Vg Nw
Edmonton, Alberta
Welcome to the delightful Northwoods Village! This modern fully upgraded HALF DUPLEX is 1012 SQFT UP & DOWN, PET-FRIENDLY, 2 bed with 4 piece bath is an absolute MUST-SEE with VINYL PLANK flooring throughout. As you approach you are greeted with adorable curb appeal. Upon entry of the home natural light floods this unit from the large windows throughout. The main floor has a gorgeous exposed wood beam complete with a chic modern farmhouse chandelier. The kitchen has been completely updated with white cabinetry and SS appliances. From the kitchen/dining space you have the patio door leading to your patio/deck. Completing the main floor you have the 4 piece fully updated bathroom. The lower level has 2 great sized bedrooms & laundry room. Extra perks include BRAND NEW hot water tank, well managed condominium & close to all amenities. (id:63502)
2% Realty Pro
10706 59 Av Nw Nw
Edmonton, Alberta
Welcome to this beautiful Brand New Home built by Varsity, located in the sought-after community of Pleasantview. Offering over 3,000 sq ft of fully developed living space, this residence is designed to impress. Step inside to discover soaring 10' ceilings on the main floor and 9' ceilings in the fully finished basement, creating an open and airy ambiance throughout. The heart of the home features a chef-inspired kitchen complete with upgraded appliances & an impressive walk-through pantry, ideal for effortless entertaining and everyday convenience. This spacious home boasts 4 generous bedrooms and 3.5 stylish bathrooms, offering ample space for the entire family. Step outside onto a massive deck with sleek glass railing – perfect for relaxing or hosting gatherings. Additional upgrades include designer light fixtures and premium plumbing fixtures that add a modern, sophisticated touch throughout the home. Don’t miss this exceptional opportunity to own a truly remarkable home in Pleasantview! (id:63502)
Initia Real Estate
Real Broker
11604 127 Av Nw
Edmonton, Alberta
WOW! This is the one you’ve been waiting for — perfect for FIRST-TIME BUYERS and INVESTORS. This WELL KEPT 5 BEDROOM, 2 BATH home in Calder offers space, updates, and flexibility with a RECENTLY RENOVATED BASEMENT and SEPARATE ENTRANCE. The main floor features a bright living room with large windows, a functional kitchen, three bedrooms, and a full bath. Downstairs you’ll find two additional bedrooms, a spacious living area, and another full bath. A sink has been kept in the basement, adding versatility and options for future use. Recent updates include a newer washer, furnace, hot water tank, and shingles replaced within the last 10 years, offering peace of mind for years to come. Sitting on a fenced CORNER LOT, the property also features a DOUBLE DETACHED GARAGE, extra yard space, and a convenient location close to schools, parks, shopping, and major routes. A solid, move-in ready home in a mature community. (id:63502)
RE/MAX Elite
8351 160 Av Nw
Edmonton, Alberta
Fully Renovated End Unit Townhouse in Belle Rive! This stunning 3 bedroom, 2 bathroom home is move-in ready and perfectly located with over 1650 Sq feet of total living space. Enjoy a spacious living room filled with natural light, new vinyl plank flooring throughout, and fresh paint that gives the home a modern feel. The kitchen has been fully redone with brand new quartz countertops and cabinetry, as well as both bathrooms featuring new vanities. Stay comfortable year-round with central A/C and a heated double garage. Additional updates include a newer furnace and hot water tank. Tucked into a quiet spot with parks directly behind the unit, this end unit offers extra privacy and green space. Schools, shopping centers are also a walking distance away. A truly must see. (id:63502)
RE/MAX River City
504 Byrne Cr Sw
Edmonton, Alberta
This move-in ready 5-bed, 3.5-bath home sits on a corner lot, blending practical design with thoughtful upgrades. The spacious main floor offers an office/den, gas fireplace, custom built-ins, fresh paint (2022/23), plus a mudroom w/California Closet. The kitchen features a new island (2022), brand-new full-size fridge & freezer (2025), California Closet pantry (2024), and newer appliances (dishwasher, stove & microwave 2022). Upstairs has 4 bedrooms, incl. a versatile bonus/flex room, and a primary suite w/ dual raised vanity, soaker tub & walk-in shower. All upstairs closets upgraded w/ California systems (2024). The basement has a large family room, 2nd gas fireplace, guest bedroom & 4-pc bath. Notable updates: wireless washer/dryer (2023), furnace (2019), serviced AC (2025), door/cabinet hardware & paint (2024/25), switches/plugs (2021–24), extensive landscaping w/ shed $16k (2024), and new 2-tier deck $20k (2025). Double garage & irrigation. Steps from trails, schools & amenities–a rare turnkey find! (id:63502)
Real Broker
