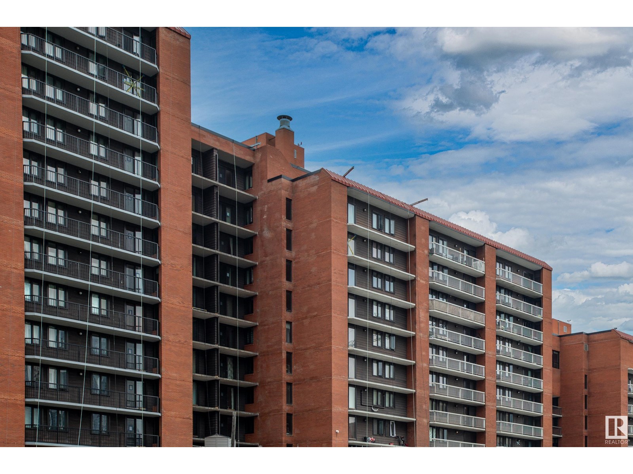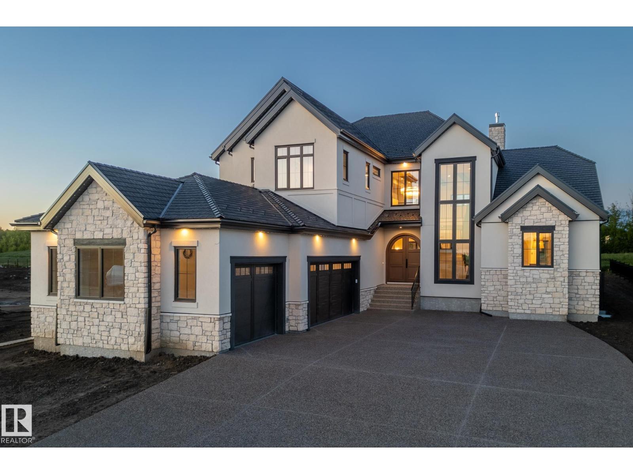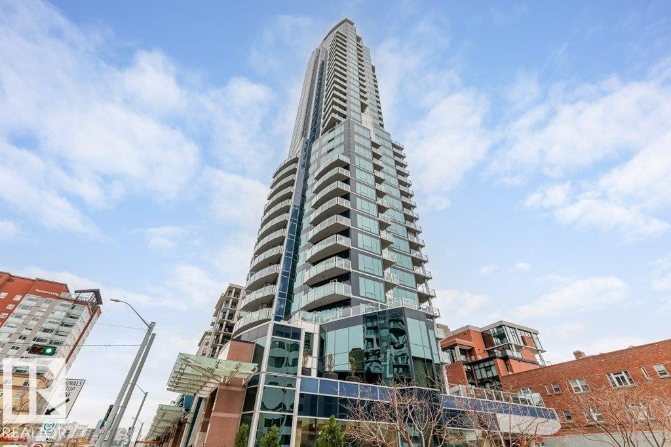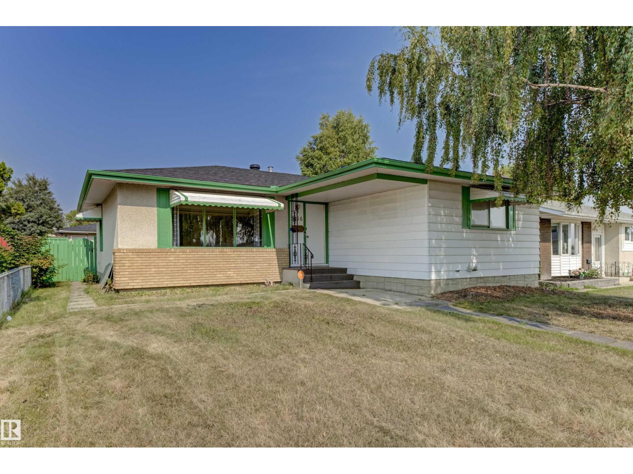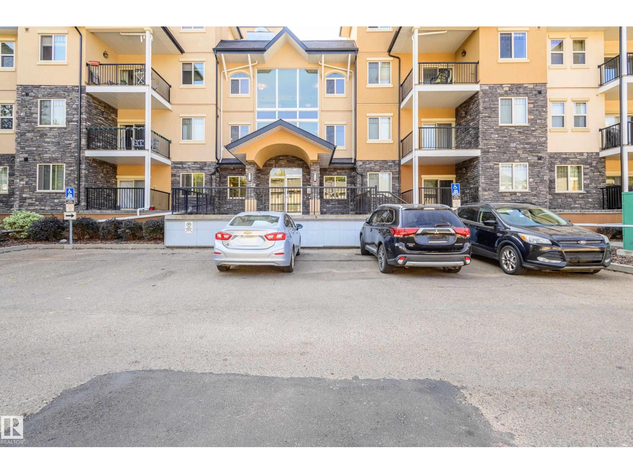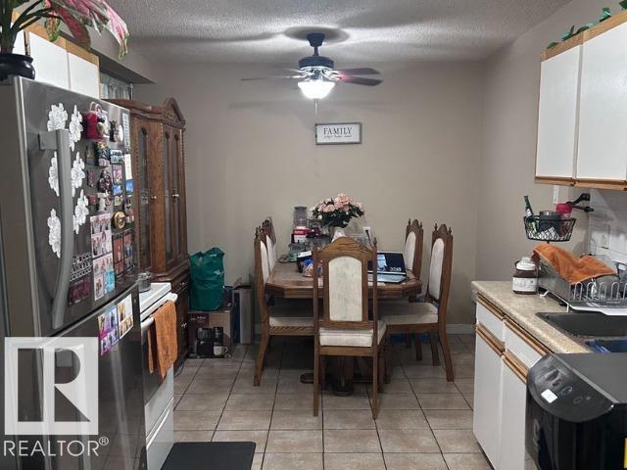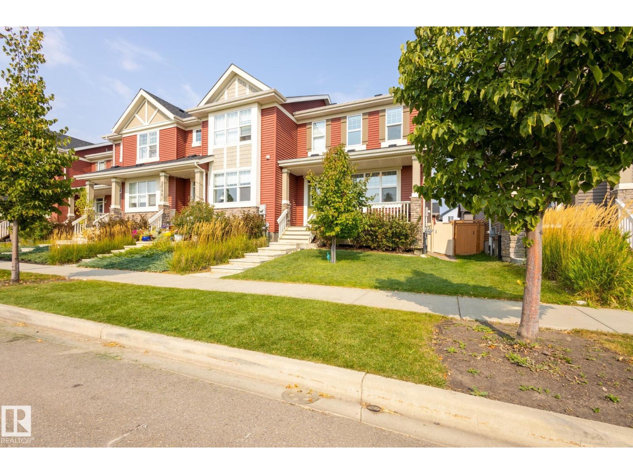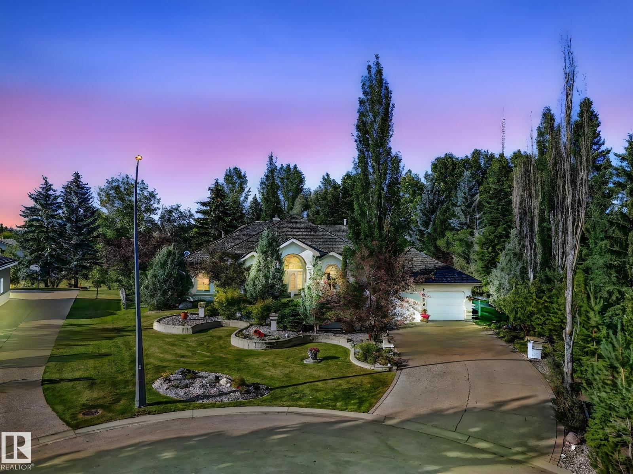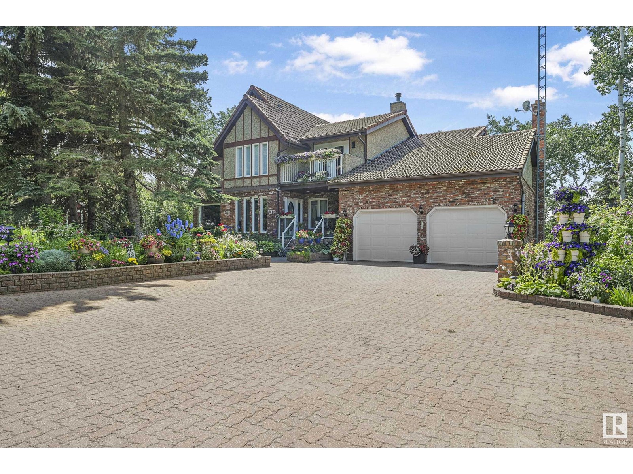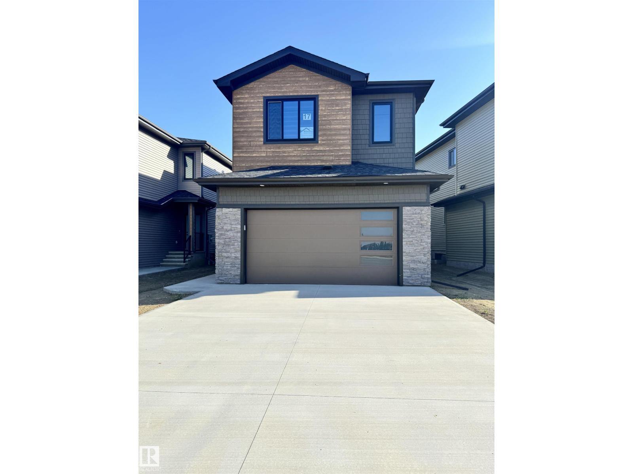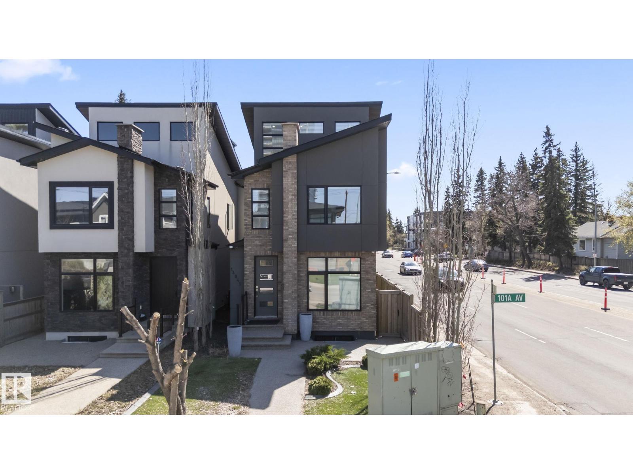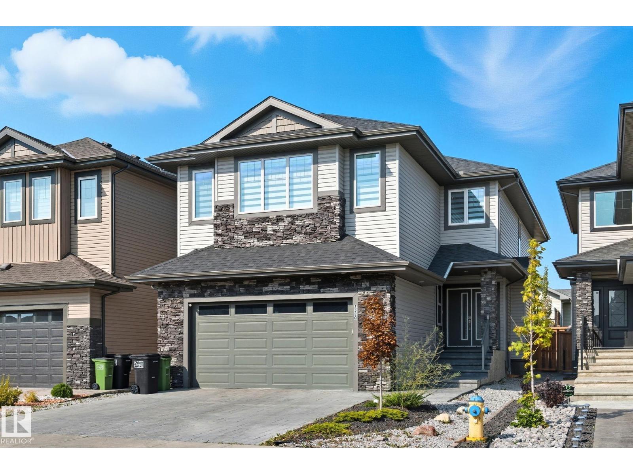#703 10145 109 St Nw
Edmonton, Alberta
Live in the heart of the action! This gorgeous recently renovated condo is a treat to behold. 2 bedrooms, bright and open kitchen, with a private balcony and lots of living space. You're going to love living here! Not just for the unit itself, but because it's located so close to literally everything! Shop. Dine. Entertainment. You name it, it's close by. Secured underground parking, security entrance, elevator... the list goes on. This place is gorgeous, convenient, and in great shape. (id:63502)
Homes & Gardens Real Estate Limited
#17 25515 Twp Rd 511 A
Rural Parkland County, Alberta
This could be your dream home by Launch Homes. This home is not yet built. Photos are from previous model. Step into this exceptional custom 3,523 sqft home, designed for modern family living w/ thoughtful attention to detail. Rare opportunity to own 1 acre in the Estates at Blackhawk! This south-facing lot backs onto the river valley with access to the North Saskatchewan River & is near the renowned Blackhawk Golf Course. The main floor features an open-to-below living area filled w/ natural light from expansive windows. You are immediately drawn into the living room, where a soaring FP creates a striking focal point. The chef-inspired kitchen boasts a massive island, modern finishes, & a walk-through butler’s pantry. Upstairs the luxurious primary suite w/ a spa-inspired ensuite & walk-through closet. The fully finished walk-out basement provides flexible living with space for a home theatre, recreation, or guest suite. Additional highlights include a triple-attached garage & modern finishes throughout. (id:63502)
Royal LePage Prestige Realty
#3401 11969 Jasper Av Nw
Edmonton, Alberta
Welcome to The Sky Villa at The Pearl, a sophisticated furnished New York-style, 2-storey sub-penthouse with breathtaking panoramic views of the river & city. With 3,366 sq.ft., this luxurious sky home features 3 balconies, 3 bedrooms 2 full stunning 5-piece ensuites. Chef’s kitchen has top-tier GAGGENAU dble ovens, microwave, dishwasher, & gas cooktop. High-end finishes include home automation, motorized blinds, upgraded flooring, exotic countertops, custom Bocci lighting, walnut casings & doors with customized upgraded glass railings.The powder room features in-floor heating with a premium BLU pedestal sink Imported vertical fireplaces & custom wallpapers add a unique decor. A home theatre enhances the entertainment experience. An enclosed 3 car U/G garage +1 open stall with a storage rm. Elite amenities: concierge service, advanced security, private gym, owners’ lounge, outdoor patio & party rm. Steps from trails, restaurants & shops The Sky Villa epitomizes the pinnacle of an elevated lifestyle. (id:63502)
Century 21 Masters
3116 112 Av Nw
Edmonton, Alberta
Charming Rundle Heights Bungalow with Income Potential. This spacious bungalow sits on a quiet street and offers an excellent opportunity to build equity with a few updates. Featuring 3 large bedrooms + den, 2.5 bathrooms (including a 2-pc ensuite), and a formal dining area, this home has all the right bones for comfortable family living.The bright, open kitchen and living room are perfect for gatherings, while the hardwood floors throughout the main floor add warmth and character. The fully finished basement provides extra living space, and outside you’ll find an oversized double garage, RV parking, and a generous 50 ft wide (607 m²) lot for outdoor enjoyment.Location is unbeatable—just one block from both public and Catholic schools, with Rundle Park, the River Valley, public transit, and quick access to downtown, Anthony Henday, and Yellowhead all minutes away. (id:63502)
Sterling Real Estate
#212 8730 82 Av Nw
Edmonton, Alberta
This beautiful condo is the best for the inside and out. You will have long lasting pride of ownership whenever you look at this amazingly designed and gorgeous building from the outside and you will be even more proud when you open the door. You are greeted with a spacious layout, top quality flooring, cabinetry, stainless steel appliances & fixtures. The kitchen is well thought out with plenty of room. The master bedroom is large and comes with a double walk through closet to your 4 piece ensuite. It also comes with a lovely view from your patio, full size in-suite laundry and heated underground parking. This outstanding condo is conveniently close to the Bonnie Doon LRT Station, University, River Valley, Downtown and Whyte Avenue. You truly can have it all. (id:63502)
Exp Realty
#204 10035 164st Nw Nw
Edmonton, Alberta
Beautiful and well-maintained 2-bedroom, 1-bath unit located just minutes from West Edmonton Mall! This bright and spacious suite features an open-concept living area, generous-sized bedrooms, and ample storage. Enjoy the convenience of assigned parking, and easy access to transit, shopping, dining, and major roadways. Perfect for tenants seeking comfort and accessibility in one of Edmonton's most desirable locations. Currently rented for $1,550/month, making this an excellent investment opportunity with steady cash flow. (id:63502)
Initia Real Estate
2294 Glenridding Bv Sw
Edmonton, Alberta
Welcome to this original owner, no condo fee townhome, looking onto the Park in Glenridding Heights. With over 1,800 sq. ft. of finished living space, the inviting open main floor features a bright living room, large kitchen island with quartz countertops, stainless-steel appliances and powder room. Upstairs, a sun-drenched Primary retreat includes a spacious walk-in closet and 3-pc ensuite. Down the hall, two neighbouring bedrooms share a 4-pc bath. The professionally finished basement expands possibilities with a cozy fireplace rec room, office / guest quarters, 3-pc bath, closeted laundry room, & plenty of extra storage. Enjoy the outdoors with a front veranda and fenced backyard. The deck is fitted with a gas line and the established garden supplies strawberries, chives and chocolate mint annually. The double garage supports swift access to major routes, excellent schools, shopping and entertainment options alike. Professionals, families; this vibrant growing community has something for everyone! (id:63502)
The E Group Real Estate
536 Estate Dr
Sherwood Park, Alberta
Incredible Oasis in the Park! Fully developed walk-out Estate Bungalow, built by Heredity Homes, offers nearly 6,000 SF of luxury living on a huge .75-acre cul-de-sac lot. Meticulously maintained & substantially renovated with modern elegance, this home blends timeless craftsmanship with contemporary comfort. The professionally landscaped yard is an unmatched PRIVATE RETREAT, featuring stone pathways, waterfall pond & bridge, hot tub, playground, firepit, & multiple areas designed for relaxation and entertaining. Inside, soaring ceilings, custom millwork, and expansive windows create a bright, inviting atmosphere. The living room is grand, while the kitchen impresses with quartz counters, premium cabinetry, SS appliances, & sunlit breakfast nook. The main floor offers 2 bedrooms + den, including a luxurious primary suite with walk-in closet and spa-inspired ensuite. The basement features a flex room, theatre room, 3 bedrooms, & 2nd kitchen. This unique home will impress even the most discerning buyer! (id:63502)
Maxwell Progressive
#11 474012 Rge Road 242
Rural Wetaskiwin County, Alberta
Commuter’s Paradise! NORDIC PLACE-Approx 5 Mins East of Millet. This 8.01 Acre Property Has Been Landscaped by Nature With an Abundant Variety of Towering Trees & Offers Much Seclusion Without Isolation. Perched High Atop the Rolling Countryside with Peaceful Natural Views. This Architecturally Unique Tudor Style Home Appeals to Traditional Sensibilities, But Lovers of the Modern & Innovative Will Also Appreciate its Wonderful Blend of the Old & the New. FEATURES: Tasteful, Contemporary Renovations Blended with Old World Custom Millwork. Copious Amounts of Space, Storage & Functionality. 60’x40’ Metal Clad Quonset on Concrete Footings Complete w/ 220 & Radiant Heat + 18’ Power, Overhead Door Plus Mezzanine Storage. 5 Bedrooms. 4 Bathrooms. Barn + Multiple Sheds & Green House. Elevated, Maintenance Free Deck(s). Stone Retaining Wall. Approx 80% of Flowers are Annuals. Garden Irrigation System. Grassy, Tree Lined Meadow Area. This Property Exemplifies, Convenient Country Living in a Choice Locale (id:63502)
Maxwell Heritage Realty
17 Tenuto Link
Spruce Grove, Alberta
This Beautifull4 bedroom & 3 Full Bathroom HOuse is located in the community of Tonewood. The Main Floor Offers Den/Bedroom ,a Full 3piece bathroom, extended kitchen with quartz countertop ,pantry and a cozy living room with electric fireplace.Upstairs you will get a huge Bonus room with vinyl plank flooring ,3 bedrooms with carpet , 2 washrooms and a STUDY NOOK. Master bedroom has a beautiful feature wall and a 5 piece ensuite washroom. Common washroom Upstairs is a JACK & JILL STYLE;it connects both BONUS room and bedroom with door on each side for shared access. The basement has a separate entrance and awaits your personal touch. YOU CAN CONNECT YOUR PHONE VIA BLUETOOTH TO THE BUILT IN SPEAKERS IN BOTH THE MASTER BEDROOM AND THE LIVING ROOM. (id:63502)
Century 21 Smart Realty
14041 101a Av Nw
Edmonton, Alberta
Stunning 4-Bed, 4-Bath 2.5-Storey with a finishing basement in Old Glenora. This beautifully designed home in prestigious Old Glenora features low-maintenance landscaping with exposed aggregate concrete, artificial turf, and striking brick exterior. Inside, enjoy 112 LED pot lights with dimmers, themed bathrooms with detailed tile work, sandstone acrylic quartz counters, Delta faucets (lifetime warranty), triple-pane windows, and a custom Kitchen Kraft kitchen with ultra high-grade Samsung fridge.Additional highlights include glass maple-stained railings, air conditioning, a fully finished basement, and a double heated garage. Over $100,000 in upgrades from the original spec! One of the home’s best features is the 3rd-floor loft with a private patio—ideal for an office or flex space. (id:63502)
RE/MAX Excellence
7520 173 Av Nw
Edmonton, Alberta
This 2,600+ sq ft 2-storey custom home combines luxury with thoughtful design. The main floor features double entry doors, a versatile bedroom/office with full bath, and a chef’s kitchen with marble countertops throughout, gas stove, and walk-through pantry. The open living area offers vaulted ceilings, marble accent wall, and fireplace. Upstairs includes three bedrooms, two with ensuites, plus a large bonus room. The primary suite showcases a tiled jet massage shower, double fireplaces, marble accent wall, and private balcony. High-end finishes include hardwood on the main and upgraded carpet upstairs. The home is pre-wired for in-wall speakers, with smart dimmer and motion sensor lighting. Additional highlights: oversized garage with epoxy floors, stone exterior upgrades, stamped concrete deck and entry, large mudroom with laundry, and an unfinished high-ceiling basement. Immaculate condition—no children, no pets, move-in ready. (id:63502)
One Percent Realty
