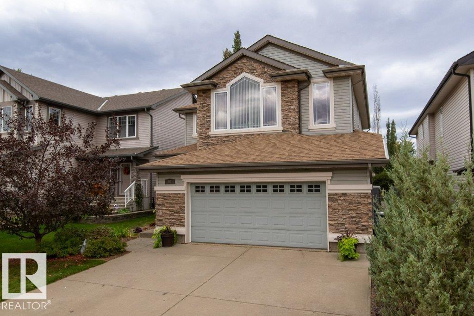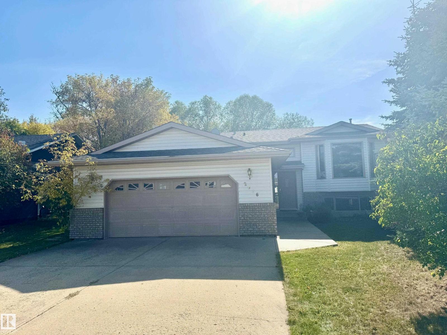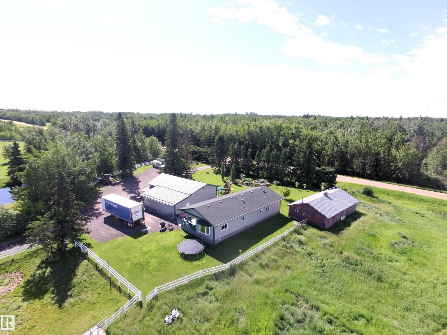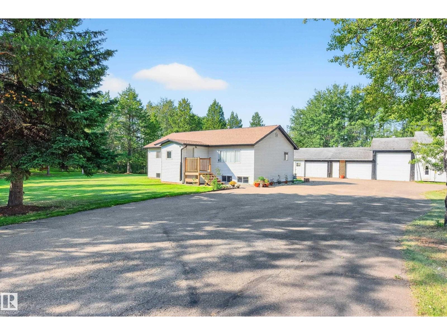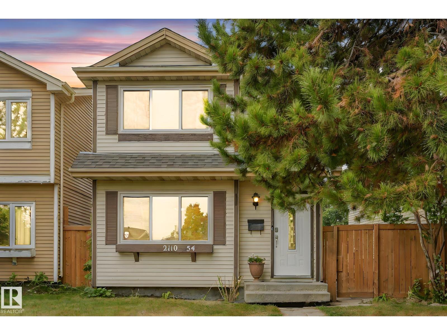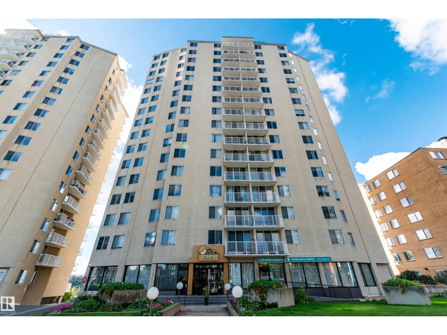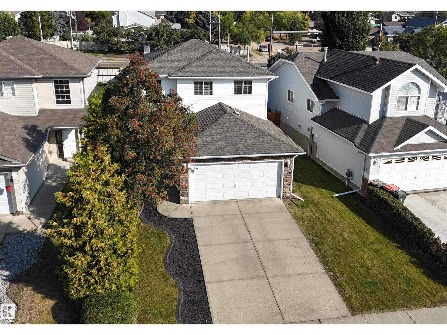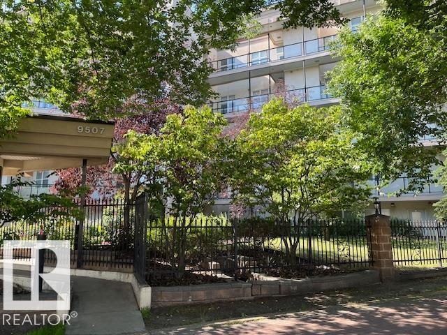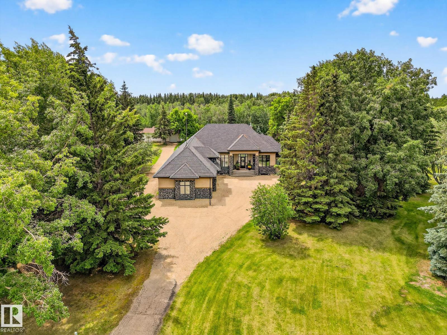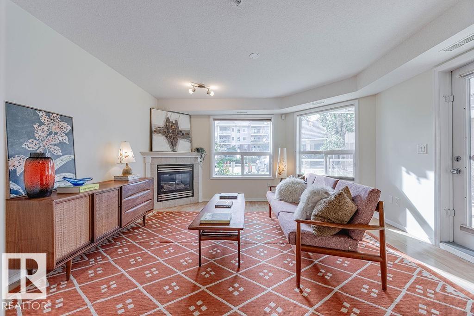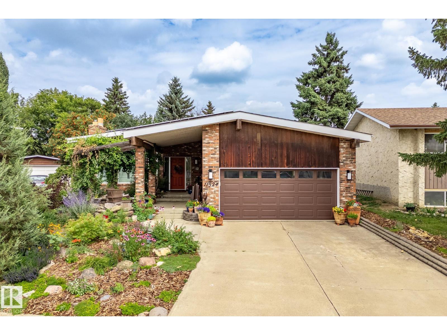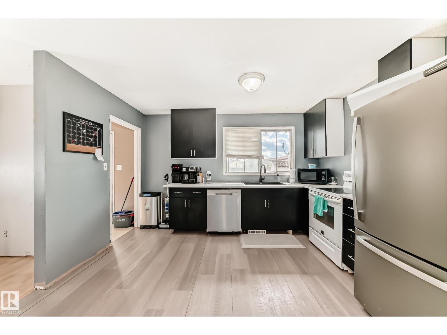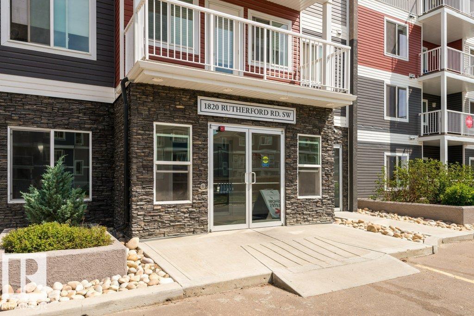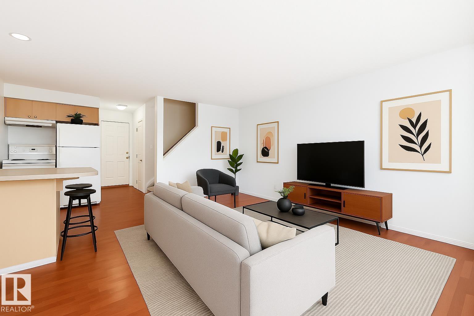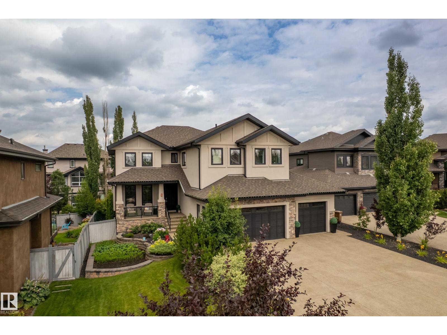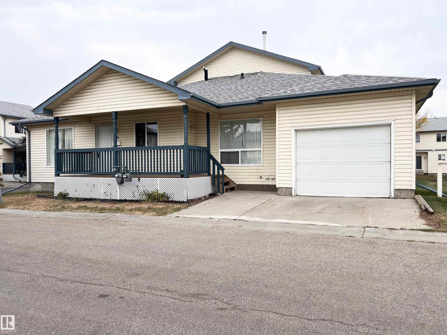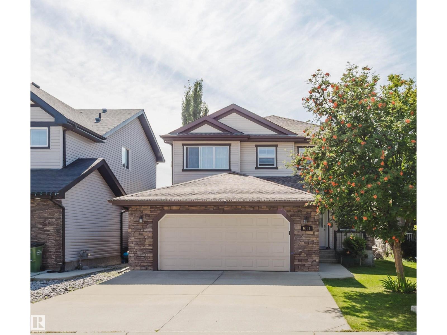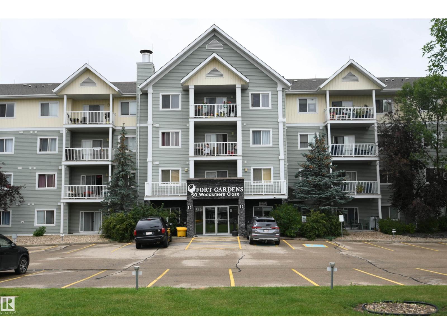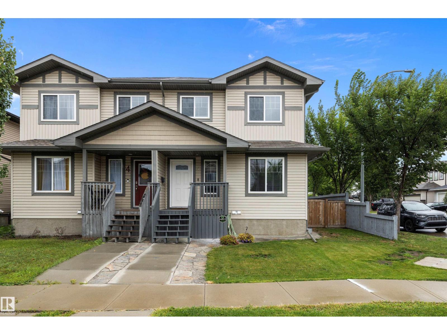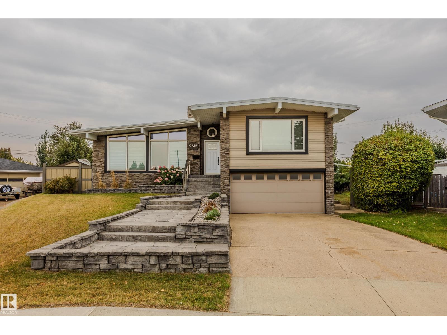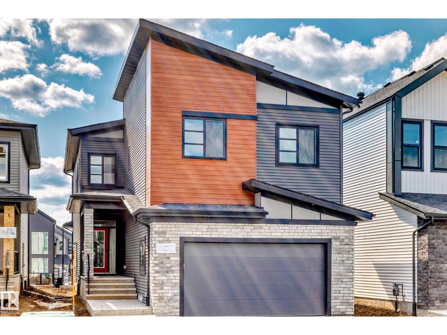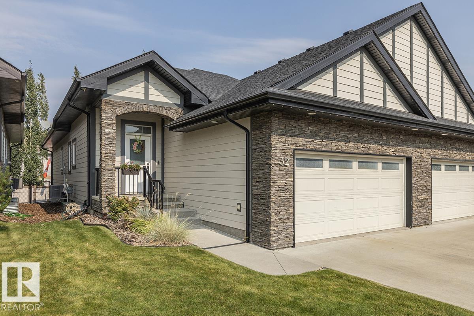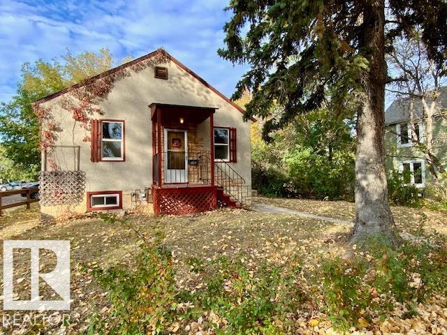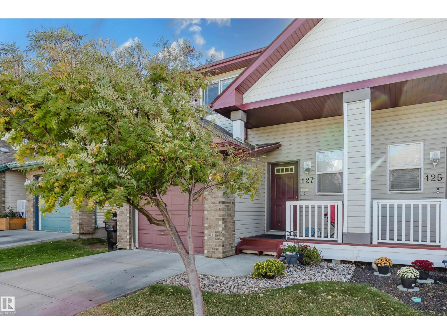97 Carlyle Cr
Sherwood Park, Alberta
Welcome to this stunning 5-bedroom, 4-bath family home in Sherwood Park’s Lakeland Ridge. With over 2,493 sq. ft. above grade plus a fully finished basement, there’s room for everyone. The main floor showcases walnut hardwood floors, a bright kitchen with breakfast nook, formal dining room, and cozy family room with gas fireplace. Upstairs, the primary retreat offers a 5-piece ensuite with a jetted soaker tub, dual sinks, walk-in shower and a walk-in closet. Three additional bedrooms and a bonus room with a gas fireplace complete the upper level. The finished basement features a rec room, flex room, bedroom, full bath, and storage. Updates include new shingles (2023). Extras: central A/C, smart thermostat, security system, central vacuum system, and Gemstone exterior lighting. The private backyard is complete with deck, gazebo, and hot tub, backing onto walking trails and trees. An oversized double attached garage and prime location close to schools, shopping, and parks make this a perfect family home. (id:63502)
Digger Real Estate Inc.
2816 45 Av
Athabasca Town, Alberta
Welcome to your next family home in Cornwall! Located in a quiet, family-friendly neighborhood and backing onto beautiful green space, this spacious split-level home is designed with family living in mind. With three bedrooms and two bathrooms upstairs, plus two additional bedrooms and a full bathroom downstairs, there’s plenty of room for everyone—whether it’s for kids, extended family, or overnight guests. Enjoy the warmth and charm of gas fireplaces on both levels, creating a cozy atmosphere through the winter months and perfect gathering spots for family and friends. The bright, open layout brings in natural light, while the lower level offers flexible space for a playroom, home office, or entertainment area. Step outside to enjoy the peaceful green space right in your backyard, offering extra room for children to play and a natural, private backdrop. This home truly combines space, comfort, and family-friendly living—all in the welcoming Cornwall community. (id:63502)
RE/MAX Excellence
1320 Twsp 570
Rural Barrhead County, Alberta
Looking for the perfect mini ranch? Well you have found it. This 10.5 acre property is absolutely gorgeous with a 1,654 sq. ft. 3 bed, 1 -1/2 bath modular extensively renovated in 2005. Outside you have a covered verandah and a huge 756 sq ft stamped concrete patio. The heated garage/shop is a generous 42x46 with 220 power and an office upstairs. The Property has a beautiful pond, large garden, is fenced, cross fenced, with auto waterers, paddocks, shelters and some pasture. The only thing missing is you. Amazing property waiting for your plans! (id:63502)
RE/MAX Elite
53524 Rge Road 15
Rural Lac Ste. Anne County, Alberta
Escape to this perfect family 1 acre retreat in rural Lac Ste. Anne just minutes from the trails and lakes at Chickakoo Lake Recreation Area. This charming 3-bedroom bungalow is the perfect place to raise a family and enjoy the peace of country living. The thoughtful layout includes the convenience of main floor laundry, making daily routines simple and stress-free. The property is surrounded by mature trees, creating a peaceful, secluded setting while still being close to amenities. A triple garage plus a spacious shop provide plenty of room for vehicles, projects, and RV storage. The property is surrounded by nature, providing a peaceful and serene setting with space for kids to play and explore, a vegetable garden, room to grow and space to enjoy gatherings, barbecues, all while creating family traditions. This home is more than a place to live—it’s a lifestyle of comfort, nature, and lasting memories. (id:63502)
RE/MAX Elite
2110 54 St Nw
Edmonton, Alberta
This updated 3 bedroom, 2 bathroom home with a partly finished basement is ready for you to move in. The main floor is bright and welcoming with large windows that fill the space with natural light. The kitchen is equipped with stainless steel appliances, and the home has received several thoughtful upgrades including new vinyl plank flooring on the main floor and in the basement (2025), new carpet (2025), vinyl windows, newer fence, hot water tank (2022), and roof (2018). The sunny west facing backyard is fully fenced for privacy and is perfect for kids or pets. Perennial flowers, raspberries, and rhubarb add charm and create a wonderful space for gardening or relaxing outdoors. There is also room for a future garage, lots of room for back lane parking that can accommodate both cars and an RV. Located within walking distance of schools, playgrounds, shopping, Millwoods Town Centre, and transit, this home offers a great balance of updates, functionality, and location. (id:63502)
Real Broker
#801 12141 Jasper Av Nw
Edmonton, Alberta
Immaculate condition renovated 8th floor condo. City Views overlooking the River & River Valley with West - South facing Panoramic views. Kitchen has shaker style cabinets with soft close doors & drawers, newer white appliances. Dining area with access onto a 14 plus foot balcony. Primary bedroom with large closet mirrored doors & large window with plenty of sunlight. Large living room with nook area for desk & slots of room for furniture. The 4 piece bathroom has an acrylic tub & shower with tile surround, newer vanity & elongated toilet. Massive storage room with pantry shelving & 7 foot long closet for extra storage space. Hardwood & slate floors, designer roller blinds, updated door trim & lighting fixtures. Well managed community living, onsite manager Monday to Friday. Reasonable condo fees that include all utilities, free laundry, equipment workout room, swirl pool, steam sauna. Heated underground titled parking, plenty of visitor parking. Shopping, transportation, Victoria Promenade steps away. (id:63502)
RE/MAX Elite
2 Westerra Cl
Stony Plain, Alberta
Beautiful 2-storey with attached double garage (19Wx20L, insulated) located in a cul-de-sac, steps to walking trails and pond. This 1,345 square foot (plus full basement) home features central air conditioning, main floor laundry room and a fantastic floor plan. On the main level: 2-piece powder room and an open concept living room, dining area (with deck access) and gourmet kitchen with large eat-up peninsula, built-in dishwasher & corner pantry. Upstairs: 2 full bathrooms and 3 bedrooms including the owner’s suite with double closets and a 4-piece ensuite. Fully finished basement with 4th bedroom, 3-piece bathroom and flex room (home gym or future den/family room). Landscaped, fenced back yard with deck, gazebo, hot tub, fire pit, raised garden beds and storage shed. Great location within walking distance to both High Park School & Memorial Composite High School. Easy access to Highways 628 & 779. Fantastic opportunity! (id:63502)
Royal LePage Noralta Real Estate
#119 9507 101 Av Nw
Edmonton, Alberta
Welcome to Riverdale living at its finest! This 2-bedroom, 1-bath ground floor unit offers the perfect blend of comfort, convenience, and charm. Located in a pet-friendly building, you’ll love the spacious private patio with stunning River Valley views—ideal for morning coffee or evening sunsets. Inside, the unit has been freshly painted and features modern upgrades, including a newer cooktop, newer washer & dryer, A/C, and an open, inviting layout. Step outside your door and you’re just moments from Edmonton’s scenic River Valley trails, downtown, Little Brick Café, and Dogpatch Bistro all within walking distance. The tight-knit, vibrant community of Riverdale offers the perfect balance of city access and neighbourhood charm. Move-in ready and lifestyle approved—this is the one you’ve been waiting for! (id:63502)
Royal LePage Arteam Realty
#131 24203 Twp Road 554
Rural Sturgeon County, Alberta
Welcome to Namao Ridge! This custom-built bungalow, situated on 1.67 acres, offers upscale living with unparalleled privacy. A dramatic curved staircase set against a stone feature wall, tray ceilings, and wall-to-wall windows elevate the open-concept main level. Enjoy a chef-inspired kitchen with rich cabinetry, granite countertops, and premium appliances, open to the living and dining areas, featuring a striking stone fireplace. The main floor includes the spacious primary suite, a second bedroom, and a formal dining room with architectural detailing. Downstairs features 3 bedrooms, a full bath, a half bath, a home gym, and a spacious rec room with room for a pool table. The show-stopping bar includes custom cabinetry, tile backsplash, and seating. A dedicated theatre room above the 4-car garage is perfect for movie nights. The 1,824sqft heated shop is finished with power, making it ideal for trades, storage, or your dream workspace. A covered patio and mature trees round out this exceptional property. (id:63502)
Blackmore Real Estate
#102 9008 99 Av Nw
Edmonton, Alberta
Welcome to resort-style living in the heart of Edmonton’s beloved Riverdale! This gorgeous 1 bedroom, 1 bathroom ground floor condo offers the perfect blend of comfort and convenience. Located in an 18+ building with premium amenities including a guest suite, exercise room with sweeping views, pool table, shuffleboard, and even a car wash bay in the heated underground parkade, every day feels like a getaway. All of this and LOW CONDO FEES! Step outside and immerse yourself in the stunning river valley—enjoy trails, the Tawatina Bridge, Muttart Conservatory, and even Accidental Beach, all just steps from your front door. In the back, brunch and local treats await at the iconic Little Brick café. This pet-friendly building makes life easy, especially with ground floor access—no waiting on elevators when it’s time to take the dog out. Experience a vibrant, connected lifestyle in one of Edmonton’s most unique and sought-after communities! (id:63502)
Grassroots Realty Group
11524 152b Av Nw
Edmonton, Alberta
This UNIQUE mid-century modern bungalow is more than just a home. Lovingly built & maintained by its original (sole) owner, every detail reflects craftsmanship, timeless style, & enduring quality. The open-concept floor plan is enhanced by cedar plank ceilings, exposed beams, & 8’ doors that create a sense of space & light. Custom cabinetry, built-in shelving, & architectural room dividers add both function and artistry, while high ceilings extend into the basement, offering flexibility for future dreams. With 5 bedrooms, 2 3pc baths and 4pc ensuite, a custom kitchen island, & generous shared spaces, this home was designed for both daily living family/friend gatherings. Practicality meets innovation with an 11.6 kW solar array (2021) generating ~10,000 kWh/yr. The heated (tandem) 4-car garage features HIGH CEILINGS, oversized windows, dual faucets, & electrical panel ready for an EV charger. If you’re searching for a home to grow into and cherish, & lover of beautiful outdoor spaces, this is it. (id:63502)
Century 21 All Stars Realty Ltd
5044 45 St
Lamont, Alberta
Amazing location—just steps from the brand new local park! Nestled on a spacious reverse pie lot with alley access, this property offers unbeatable RV parking potential! This 3+1 bedroom, 2.5 bathroom home with an oversized double attached garage is ready for a new chapter. With great bones and a functional layout, it’s the perfect opportunity for a family to update and personalize a home to truly make it their own. Bring your vision, build some equity, and create lasting memories in a wonderful neighborhood that’s close to schools, parks, and all the essentials! (id:63502)
Now Real Estate Group
#127 1820 Rutherford Rd Sw Sw
Edmonton, Alberta
Welcome to your urban oasis! This stylish 1-bdrm, 1-bath condo offers the perfect blend of comfort & convenience. Located in a beautiful residential community in Rutherford, this unit is ideal for first-time buyers, downsizers, or savvy investors. An open concept living space with a seamless flow between kitchen and living areas. The kitchen is equipped with stainless steel appliances, eat up bar, and plenty of cabinet space. The primary bdrm is bright and airy with a massive walk-in closet. The 4-pce bath has modern fixtures and a deep soaking tub for relaxation. Enjoy in-suite laundry with a full size stackable laundry duo & in-suite storage. Step outside to enjoy morning coffee or evening sunsets with a patio right off of your living room. The building has underground parking, granting opportunity to rent additional parking if required. Pets are allowed subject to board approval. A prime location close to transit, shopping, restaurants, an elementary/junior high school & park & Anthony Henday Dr. (id:63502)
Maxwell Challenge Realty
#34 2021 Grantham Co Nw
Edmonton, Alberta
Welcome to this charming duplex condo in Summerhill Lane, Edmonton! Offering 2 spacious bedrooms and 2.5 baths, this home is designed for comfort and convenience. The open main floor features a bright living area, functional kitchen, and dining space with easy access to the backyard. Upstairs, both bedrooms are generously sized, each with ample closet space. The developed basement adds extra living potential—perfect for a family room, office, or gym. A single attached garage provides secure parking and storage. Enjoy a private, fully fenced backyard—perfect for relaxing, gardening, or summer BBQs. Ideally located near schools, parks, shopping, and transit, this home combines low-maintenance living with the feel of a single-family property. A great opportunity for first-time buyers, downsizers, or investors! Photos have been virtually staged. (id:63502)
Century 21 Leading
9 Lacroix Cl
St. Albert, Alberta
Executive Masterpiece! Nestled on a very sought after private cul-de-sac in St. Albert, this BEAUTIFUL CUSTOM BUILT EXECUTIVE FAMILY HOME is luxury at its finest. The exterior shines with raised garden beds and an oversized 70’ driveway offering unlimited parking.Inside, discover 5 bedrooms, 4.5 baths (including 3 ensuites upstairs), soaring ceilings, exotic hardwood, and walls of windows flooding the home with natural light. No upgrade spared - Remote Blinds, Sonos Surround Sound, Crystal Fireplace, Undercabinet Lighting and much more!The Executive Chefs Kitchen features two islands, high-end built-in appliances, a walk-through pantry, and access to a covered deck. Downstairs, the fully finished walkout basement boasts a spacious rec room and a deluxe sports bar. The primary suite includes a spa-inspired bath/shower and a full WALK IN CLOSET w/ISLAND! Add in a Heated 4-bay garage with epoxy floors and this home truly must be seen to be appreciated! (id:63502)
Real Broker
#19 10909 106 St Nw Nw
Edmonton, Alberta
Charming Bungalow Townhouse in Central McDougall located conveniently near Kingsway Mall, the Ice District, The Royal Alex/Glenrose Hospital, NAIT/Grant MacEwan/Vic Com, Parks/Playground/Splashpark, Schools, LRT and Local Eateries. Wonderful and spacious main floor plan with open concept environment, oak kitchen with ample roll out cabinetry storage and island breakfast bar, dining room and living area with mantled gas fireplace and vinyl plank flooring. 2 bedrooms with 3 piece main bath and 2 piece ensuite in the primary bedroom with walk in closet. The basement offers a huge family room or recreation room with a 4 piece bathroom and laundry area with wash sink. Spacious veranda and single insulated attached garage with built in work table. Complete with all appliances and window coverings. Furnace (2019) Tankless Water Heater (2019), Roof (2018). Delightful and Carefree living with all the perks. (id:63502)
Century 21 Masters
6731 Speaker Pl Nw
Edmonton, Alberta
Welcome to this meticulously maintained Original Owner home tucked in a quiet cul-de-sac in desirable South Terwillegar! Sitting on a 32' pocket lot with a southwest backyard, this upgraded 2,220+ sqft 2-storey is sure to impress. The main floor offers a bright living room with a gas fireplace, large windows, a spacious den/office, and an open concept 9’ ceiling layout with hardwood & tile. The gourmet kitchen boasts granite counters, ample cabinets, walk-through pantry, and flows into a huge dining area with patio door to the deck. Upstairs features a *massive* primary bedroom with a huge W/I closet & spa-like 5pc ensuite (dual sinks, soaker tub, glass shower) plus direct access to the laundry. Two additional bedrooms share a convenient Jack & Jill bath. Enjoy the oversized 22’x21’ double garage & fully landscaped private yard. Steps to trails, ponds, playgrounds & transit, and close to schools, Terwillegar Rec Centre, shopping & quick access to Henday! (id:63502)
Mozaic Realty Group
#130 50 Woodsmere
Fort Saskatchewan, Alberta
Great main floor 2 bed, 2 bath condo, in a pet friendly building, with heated underground parking, an upgraded island kitchen with tile backsplash, a great appliance package, and warm vinyl flooring throughout the suite. Both beds are at opposite ends of the unit, maximizing privacy. The master bedroom easily supports king sized furniture, and has a double walk through closet, that leads to a private 3 piece ensuite with a glass shower. The 4 piece main bath is also conveniently adjacent to the second bedroom. The open layout works well, and provides furniture placement options. Upgraded stacking laundry pair, and two storage closets. Sliding doors to a west facing private patio. Open and inviting front lobby with a well equipped gym. Adjacent to a great park and paved trail system. Condo fees include water and heat, making this a great opportunity for anyone starting out, starting over, downsizing, new to town, or for a savvy investor. (id:63502)
RE/MAX River City
2 Roseberry Ln
Fort Saskatchewan, Alberta
Welcome to the sought-after community of South Fort & find this beautiful, immaculate 2-Storey, half duplex situated on a corner lot w/ a detached double garage. Be impressed the moment you walk in, with the beautiful hardwood floors, open concept living room with gas fireplace and large windows. The U-shaped kitchen offers granite counter tops, stainless steel appliances, with beautiful wood cabinets and nice sized eating area. Main floor laundry and 2 pc bath, complete this level. Upstairs has large primary bedroom with 4 pc en suite and w/i closet. Two more bedrooms & 4 pc bath complete this level. The basement is partially finished basement and awaits your finishing touches. Additional features include air conditioning, non pet and smoking home and great neighbors. NO CONDO FEES. A MUST SEE!!! (id:63502)
Maxwell Progressive
9815 68 St Nw
Edmonton, Alberta
Just wow. Stunning open beam 3 level split, over 1500 square feet, on a 12,000 square foot pie lot, with soaring ceilings & long, open sight lines. Gleaming hardwood, floor to ceiling windows, 2 woodburning fireplaces, a double attached garage, AND an absolutely amazing oversized 3 car dream workshop with a full loft, on a quiet street in Terrace Heights. Full height kitchen cabinetry with concrete countertop, wall oven, & gas cooktop. Huge master bedroom on the top floor, & a total of 4 bedrooms. Two renovated bathrooms in the home, plus a third full bathroom in the detached shop. Massive family room with the second fireplace on the lower level. A list of home upgrades too long to note. The 1200 square foot detached shop is equipped with 220V power, dust collection, it's own bathroom, laundry, woodshop, & an office with a 3rd fireplace. RV parking pad, & a rear driveway that will support 7 cars. A simply amazing home, with a dream shop & parklike yard. This one is easy to fall in love with (id:63502)
RE/MAX River City
7224 Kiviaq Li Sw
Edmonton, Alberta
Move-In Ready Family Home in SW Edmonton! This spacious home is perfectly located in a family-friendly southwest community, sitting on a 28-pocket, east-facing lot. The main floor features a den, spice kitchen, built-in appliances, and a stunning open-to-above layout. Enjoy the outdoors with a completed deck and take advantage of the separate side entry for future development. Upstairs offers a well-designed primary suite, three additional bedrooms, and a bonus room—ideal for growing families. Fully complete and ready for quick possession—don’t miss this incredible opportunity! (id:63502)
Exp Realty
32 Signature Cv
Sherwood Park, Alberta
Located in desirable Summerwood, this impeccable BUNGALOW features EXECUTIVE LIVING at its best. No more shovelling, just relax & enjoy maintenance free lifestyle! Nestled in a quiet keyhole, your fully finished half duplex offers 2600+sqft w/ 2 bedrms, 2 flex rms & 3 full bathrms! Step into the spacious entry, with ceramic tile, 10’ ceilings and tons of room to welcome guests. Inside, you’ll LOVE the 14’ vaulted ceilings & gorgeous STONE FIREPLACE. The kitchen showcases GRANITE countertops, ample cabinetry, SS appliances & corner pantry. Relax in the primary retreat, boasting new flooring, a renovated 5pc ensuite w/ WALK-IN shower, double sinks & WIC. The main floor includes laundry, 4pc bath & a den. An extra wide staircase w/ stairlift leads to a F/F basement w/ 9’ ceilings, family rm, 2-sided gas F/P and wet bar w/ wine cooler! Completing the space is a large bedroom, 3pc bath & a flex/crafts room. Enjoy your private deck, AC, underground sprinklers, HEATED DBL garage & Gemstone outdoor lights! (id:63502)
RE/MAX Elite
5104 52 Av
Wetaskiwin, Alberta
Charming & Cozy Bungalow, Full of Character! This bright 4 bedroom home blends vintage charm w/ modern touches. Featuring 10 ft ceilings & vinyl flooring throughout, this freshly painted home offers a spacious living room w/ faux fireplace feature and a kitchen with full-height cabinetry, pull-out drawers, pantry & 2 appliances. The 4-pc bath includes a relaxing soaker tub & tons of built-in storage. Downstairs, you will find two additional bedrooms, laundry & ample storage space. Enjoy the fully fenced backyard w/ mature trees, sunny deck for morning coffee, fire pit area, 2 sheds & oversized single garage. Newer updates include vinyl windows, shingles, HWT and gutter guard on the house. A perfect blend of cozy and functional, sparkling clean and move-in ready w/quick possession available! (id:63502)
Royal LePage Parkland Agencies
#127 700 Bothwell Dr
Sherwood Park, Alberta
Exciting INVESTMENT OPPORTUNITY in Strathcona Mews with tenants already in place and planning to stay. This bright 2 bedroom, 2.5 bath half-duplex offers a sought-after layout with each bedroom featuring a private ensuite and walk-in closet. The open main floor flows from kitchen to dining to living room, making it easy to enjoy. Tenants appreciate the fully fenced yard with deck for outdoor living, plus the convenience of an attached garage and extra driveway parking. Located in Sherwood Park’s Strathcona Village, close to schools, parks, shopping, and transit, this property blends strong rental appeal with long-term stability. (id:63502)
Exp Realty
